Updated Bed Stuy Brownstone With Pops of Color and Pattern Asks $2.95 Million
Made over by the Brownstone Boys, the house boasts bold wallpapers, splashes of color, and a full-floor bedroom suite.

Photo by Allyson Lubow for Sotheby’s International Realty
Back on the market after a makeover that mixed a jolt of pattern and color with vintage details, this Bed Stuy Neo-Grec offers stylish spaces as well as more practical features like updated mechanicals and central air.
The circa 1880 brownstone at 408 Macon Street was featured as a Brownstoner House of the Day in 2019 after a redo turned three units back into a single-family. That update included scraping paint off mantels and maintaining historic features, including an original stove. The house sold in 2019 for $2.2 million.
While that stove is gone, many of the other details — such as a pier mirror, mantels, wood floors, wainscoting, and interior shutters — remain. Featured in Architectural Digest, the latest renovation is the work of the Brownstone Boys, who added bold wallpapers and splashes of color. They also tweaked the floor plan to create a full-floor bedroom suite on the second floor and more bedroom and office space above.
On the parlor level, the color starts at the entry with stair risers painted in shades of blue. In the front parlor the tile surround of the wood mantel, which was likely part of another update around 1900, has been replaced with modern tiles of bright blue. The walls of the rear parlor are adorned with Sheila Bridges’ Harlem Toile de Jouy wallpaper and the tile surround of the columned mantel (another circa 1900 number) has also been replaced.
Downstairs the original dining room of the house is set up as an informal living room. A bold leopard-patterned wallpaper adorns some of the walls. Through a short hall, with a half bath, is the kitchen at the rear of the garden floor.
There is more bold color here, with a zing of green and orange in the wallpaper and bright green on the island. There is an abundance of cabinetry by Reform, paired with white counters and a backsplash of black subway tiles installed vertically. A wall of windows gives a view to the rear yard.
On the second floor, the new full-floor suite includes a bedroom facing the street, a walk-in closet, and a massive bathroom. The latter has a double vanity, a soaking tub, and walk-in shower.
The top level, a “cheater” floor not visible from the street, now holds an office and two bedrooms. The two front-facing rooms have low ceilings and skylights; the rear one has two windows and a black-painted mantel. One of 3.5 bathrooms in the house, the colorful full bath sports green wallpaper, blue wainscoting, and terra-cotta tile.
The cellar was excavated and renovated, adding radiant heat flooring. The finished space includes a laundry room and rec room set up as a gym.
The brownstone sits within the Bedford Stuyvesant/Expanded Stuyvesant Heights Historic District and is one of a row of Neo-Grecs designed and built by Charles Isbill after plans were filed in November of 1879.
Listed with Colin Montgomery and Nell Winslow of Sotheby’s International Realty, the house is priced at $2.95 million. What do you think?
[Listing: 408 Macon Street | Broker: Sotheby’s International Realty] GMAP
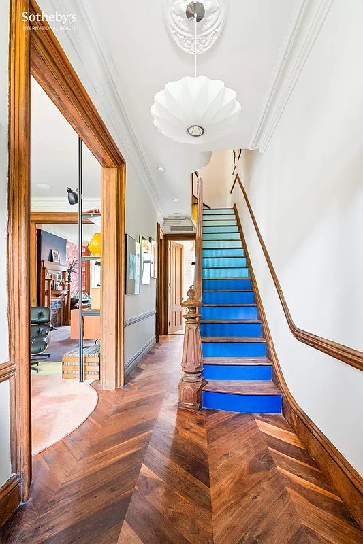
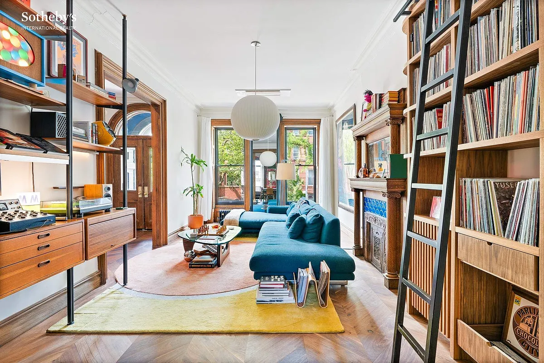
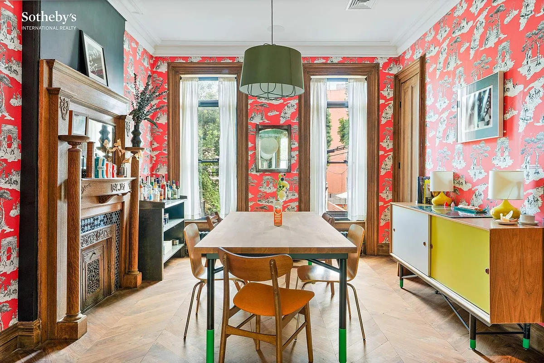
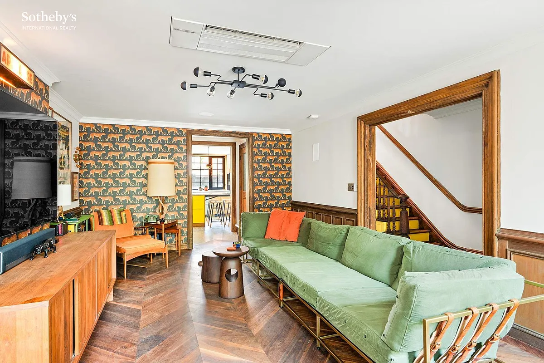
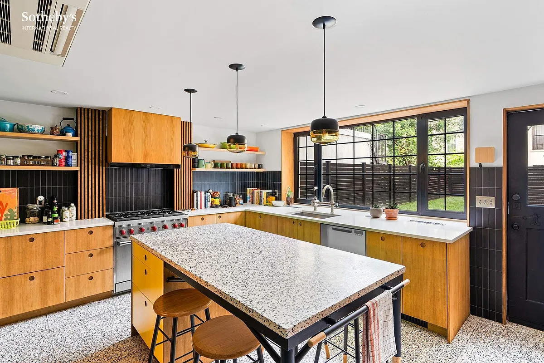
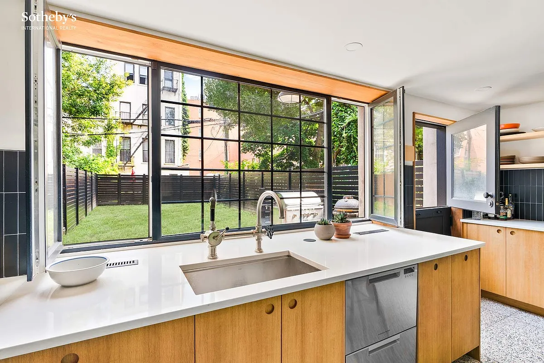
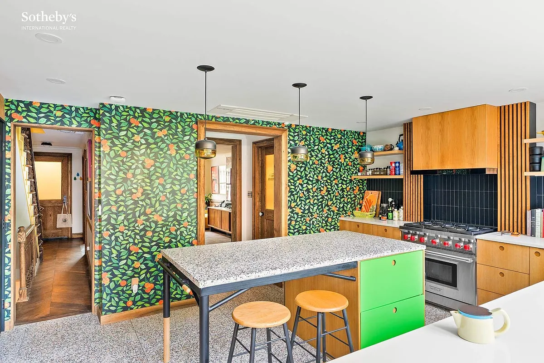
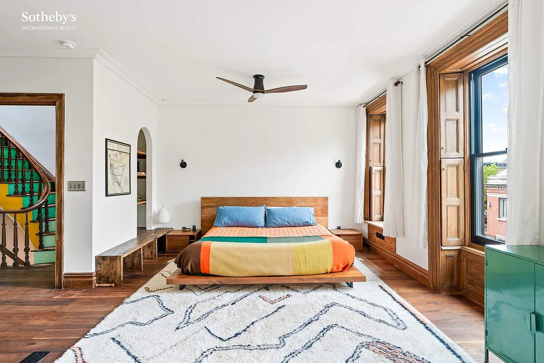
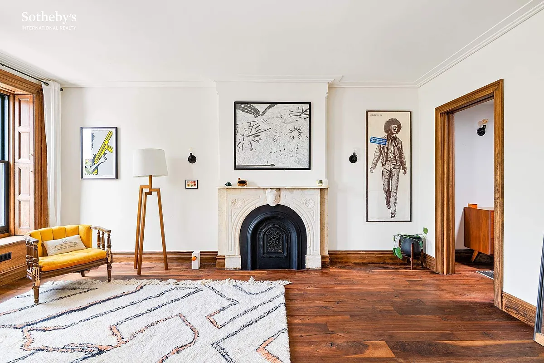
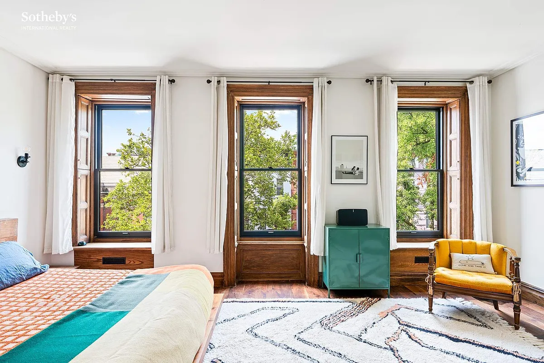
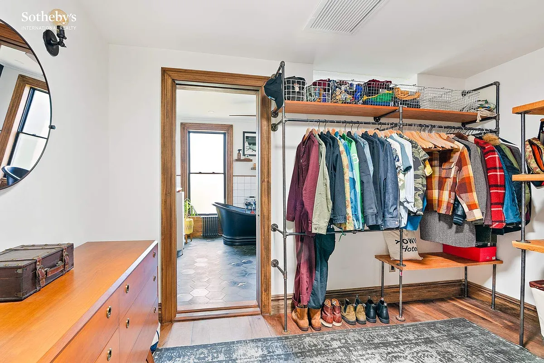
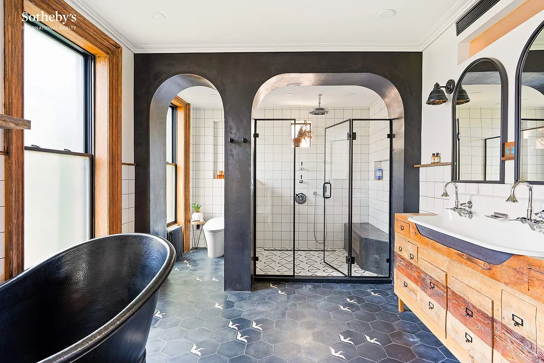
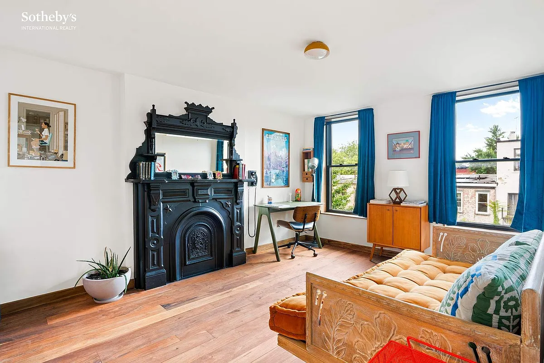
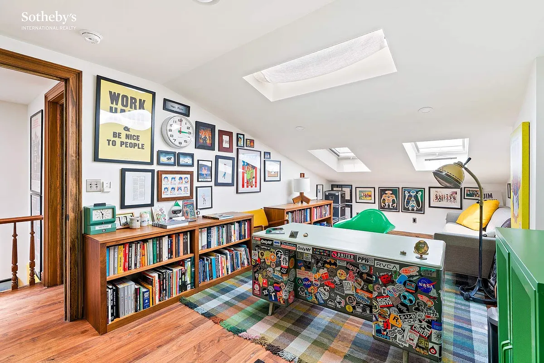
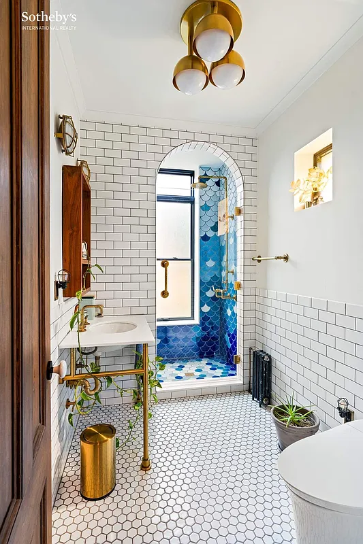
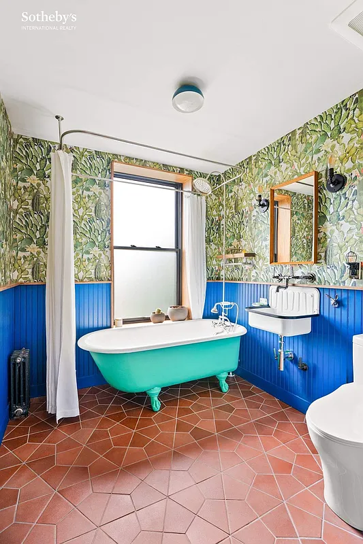
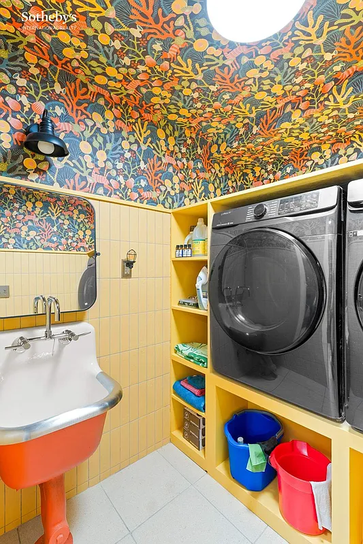
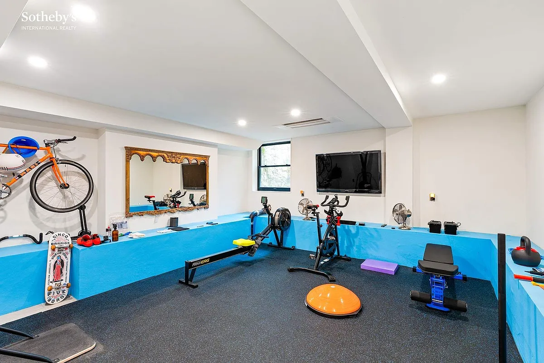
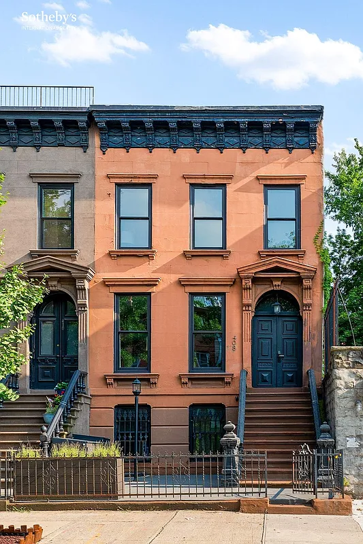
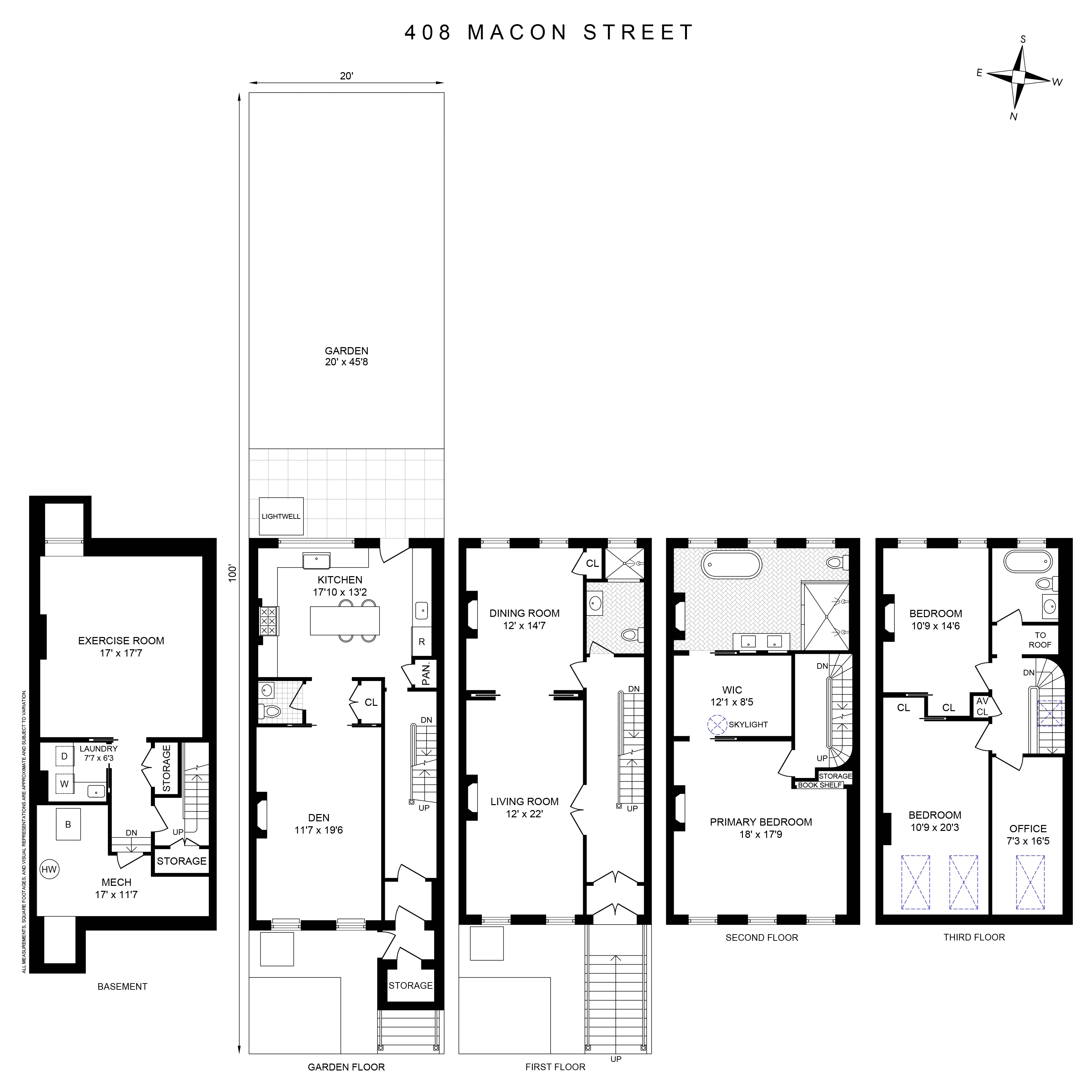
[Photos by Allyson Lubow for Sotheby’s International]
Related Stories
- Bay Ridge Row House With Central Air, Garage Asks $1.325 Million
- Park Slope Brownstone With a Wealth of Woodwork, Mantels Asks $3.995 Million
- Estate-Condition Prospect Park South Colonial Revival Asks $1.95 Million
Email tips@brownstoner.com with further comments, questions or tips. Follow Brownstoner on X and Instagram, and like us on Facebook.

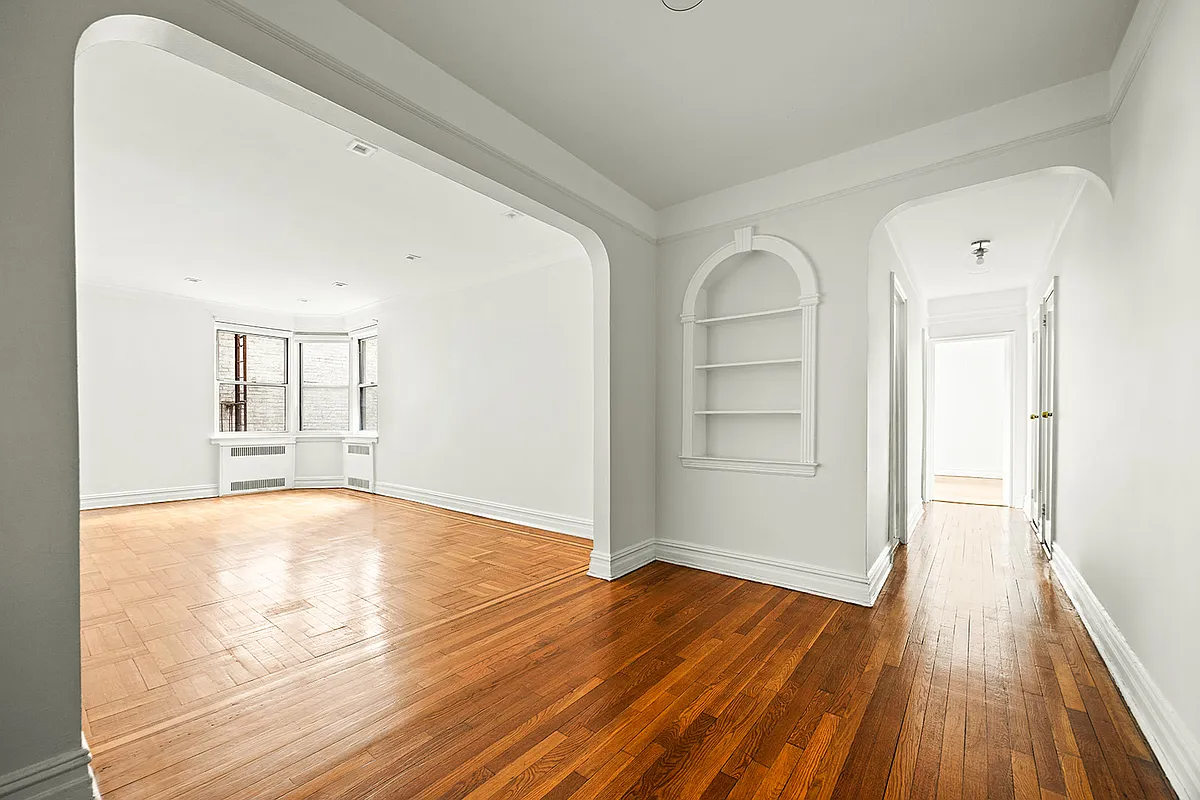
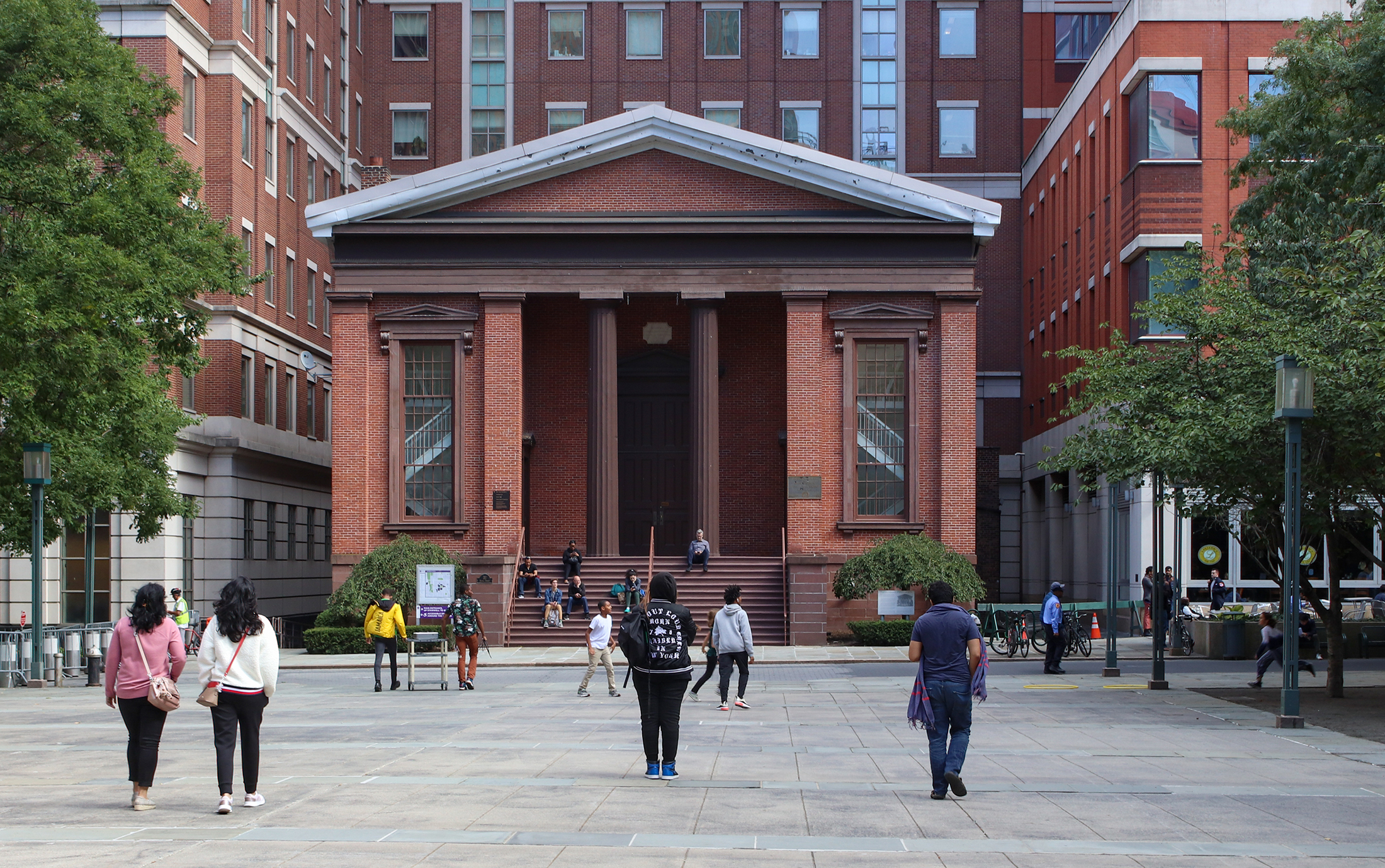

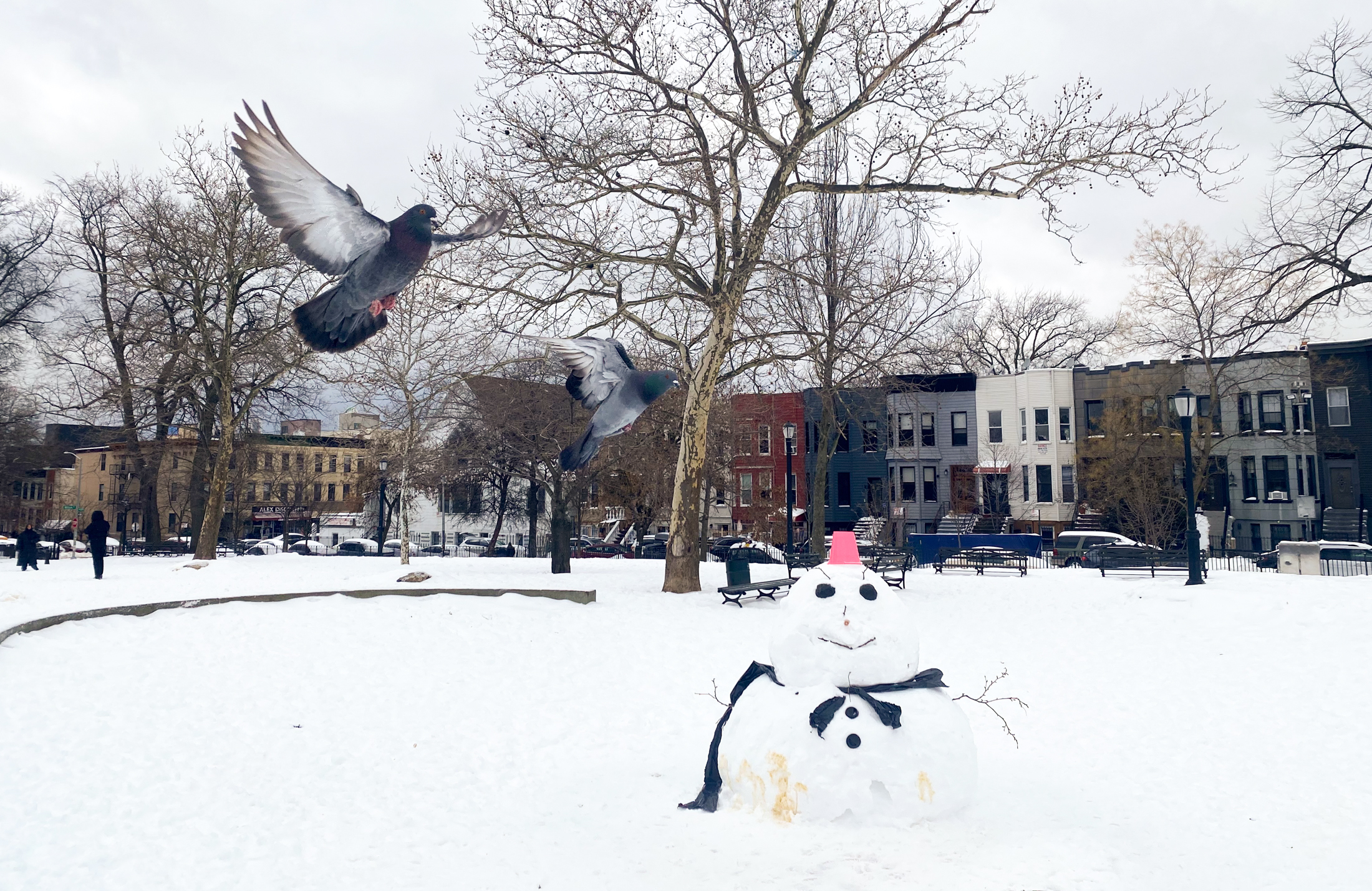
I think The Brownstone Boys are known for doing it doing it and doing it well. A beautiful upgrade, Some mixed colors a bit much for me. Overall, I believe this Home-Sweet-Home will get Asking or above. Anywho…A+ A+.