Bed Stuy Neo-Grec With Restored Brownstone Facade, Marble Mantels Asks $2.395 Million
In the historic district, this 1870s brownstone retains period details including medallions, woodwork, and an original stair.

Photo via Lucien Perry Real Estate
The exterior of this 1870s Neo-Grec has been restored, and the interior of the two-family still retains some period details including marble mantels, wood floors, and an original stair. At 330 Stuyvesant Avenue, the 20-foot-wide brownstone is in the Bedford Stuyvesant/Expanded Stuyvesant Heights Historic District.
It is one of a row of five two-story-plus-basement brownstones designed by architect Robert Dixon. Plans for the row were filed in 1878 by owner and builder P. Mullady. The dwelling’s vigorous Neo-Grec detailing can be seen in the circa 1940 tax photo, and LPC permits show a 2018 approval for facade work that included resurfacing the brownstone facade and replacing deteriorated and missing elements from the bracketed cornice.
The need for that facade work could be seen in the listing photos when the property was a Brownstoner Open House Pick in 2016. The house sold that year for $1.62 million.
Going by the old listing, it doesn’t look like there have been any major changes to the layout. There is a studio rental on the garden level with a two-bedroom duplex above. Like the earlier listing, the current one doesn’t show any views of the bathrooms; there is one full bath in each unit.
In the upper duplex, the front parlor has wood floors, a ceiling medallion, a marble mantel, and later wall moldings. Pocket doors lead to the dining room, which is open to the adjoining kitchen.
The kitchen has gotten a few updates since the house was last on the market. An island dividing the dining room and cooking area has been replaced by a wooden table. The range is different and a large fridge sits next to the marble mantel in the dining space.
Up the staircase with a curved rail and a coffin corner are front and rear bedrooms with a walk-in closet and full bath in between. A narrow and street-facing former bedroom is set up as a walk-in closet, but could be repurposed if more bedrooms were needed. There is a full laundry room at the rear.
The garden-level studio has a living space large enough for a seating and sleeping area. An arched doorway leads to an eat-in kitchen. A small mudroom has a door to the rear yard.
That yard looks like it could use some TLC, but it has a pergola on a paved patio and planting beds that include a tree, shrubs, and perennials.
Listed with Lucien Perry of Lucien Perry Real Estate, the house is asking $2.395 million. What do you think?
[Listing: 330 Stuyvesant Avenue | Broker: Lucien Perry Real Estate] GMAP
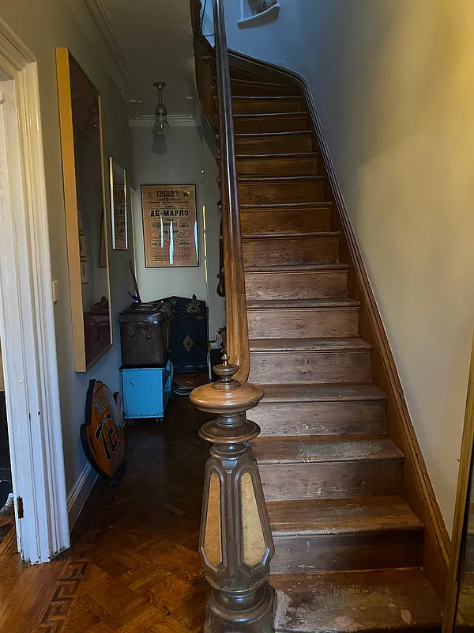
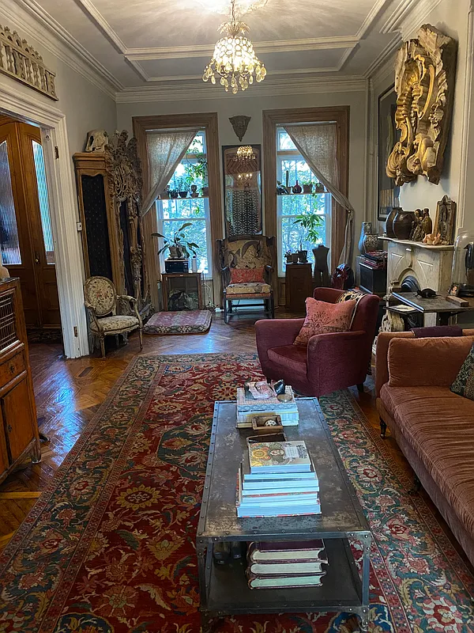
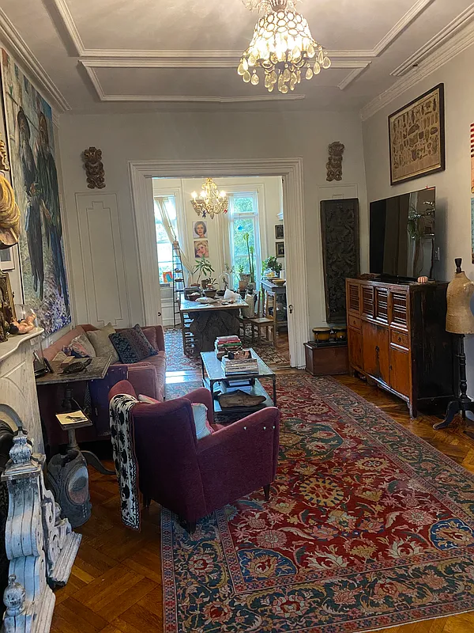
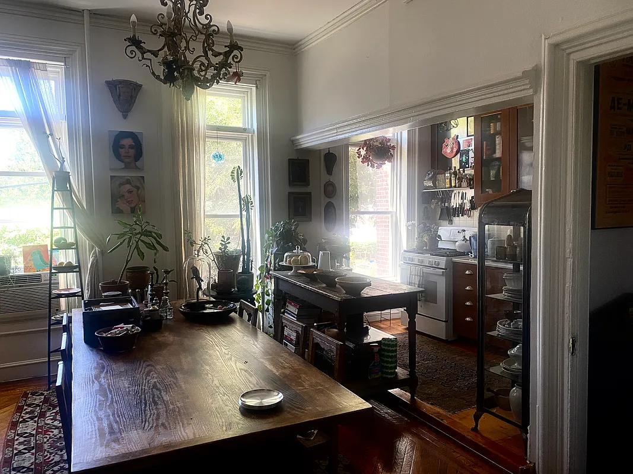
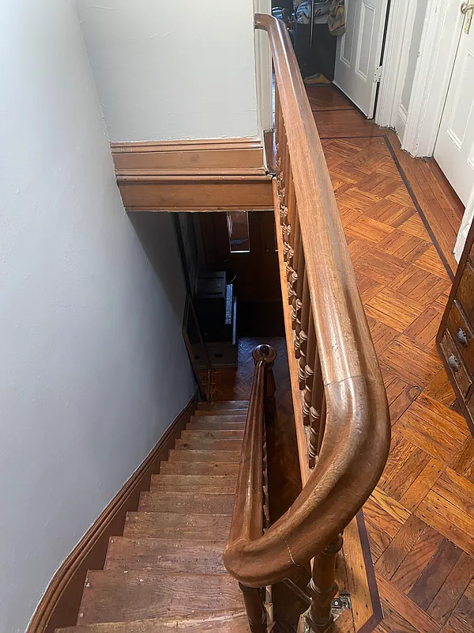
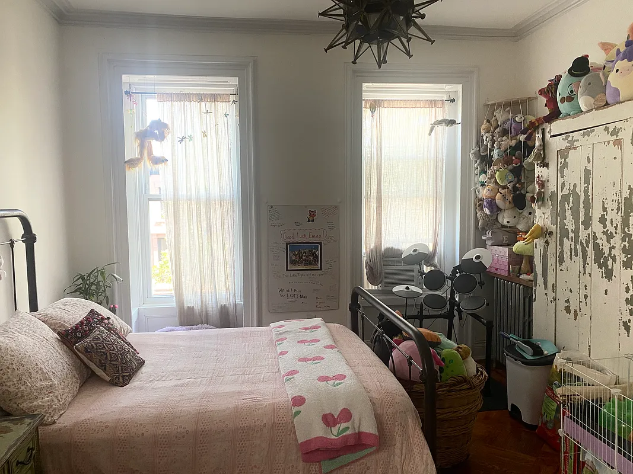
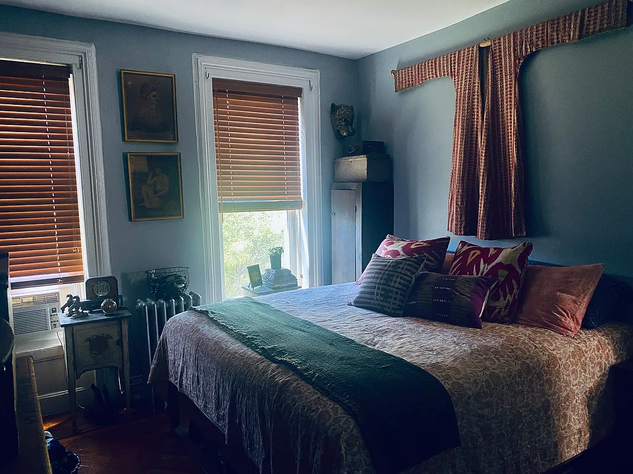
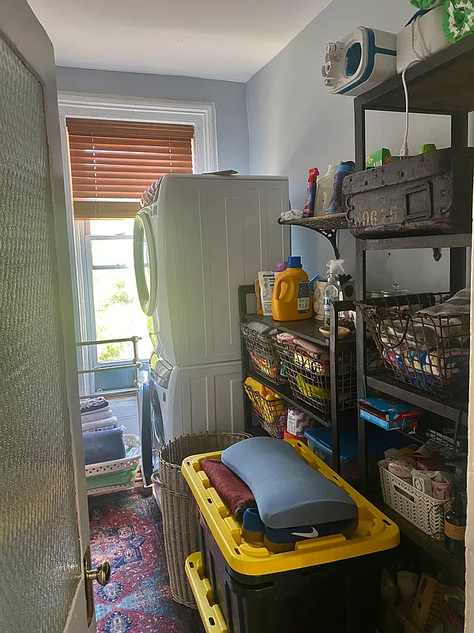


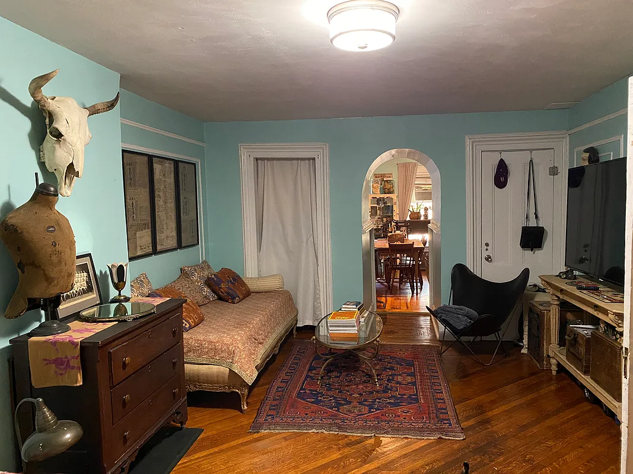
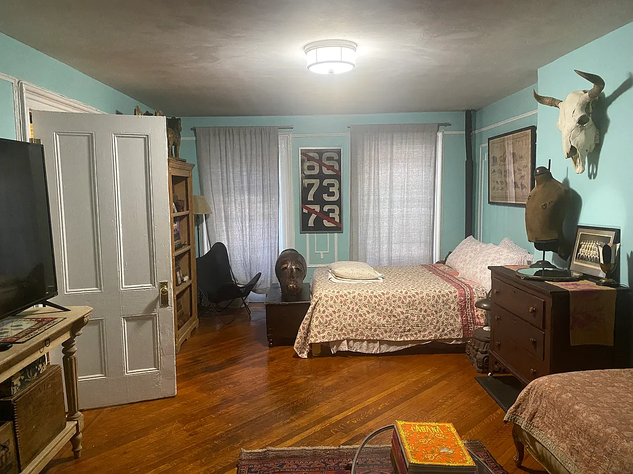
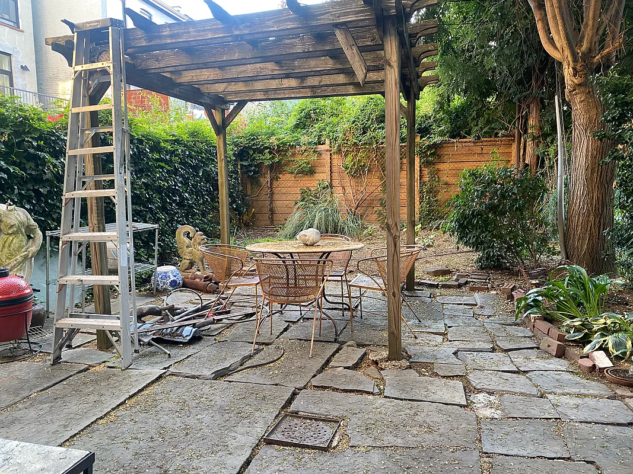
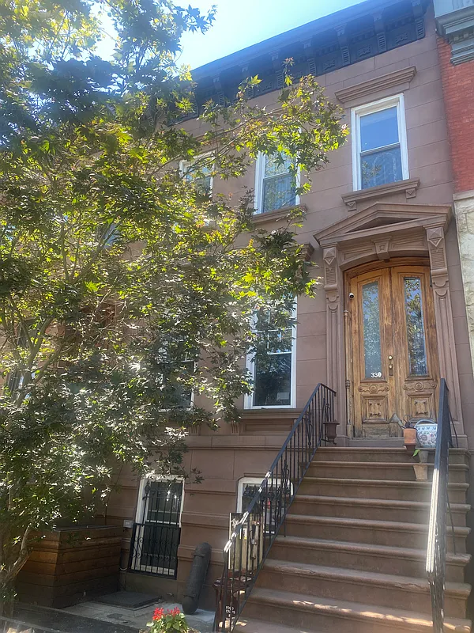
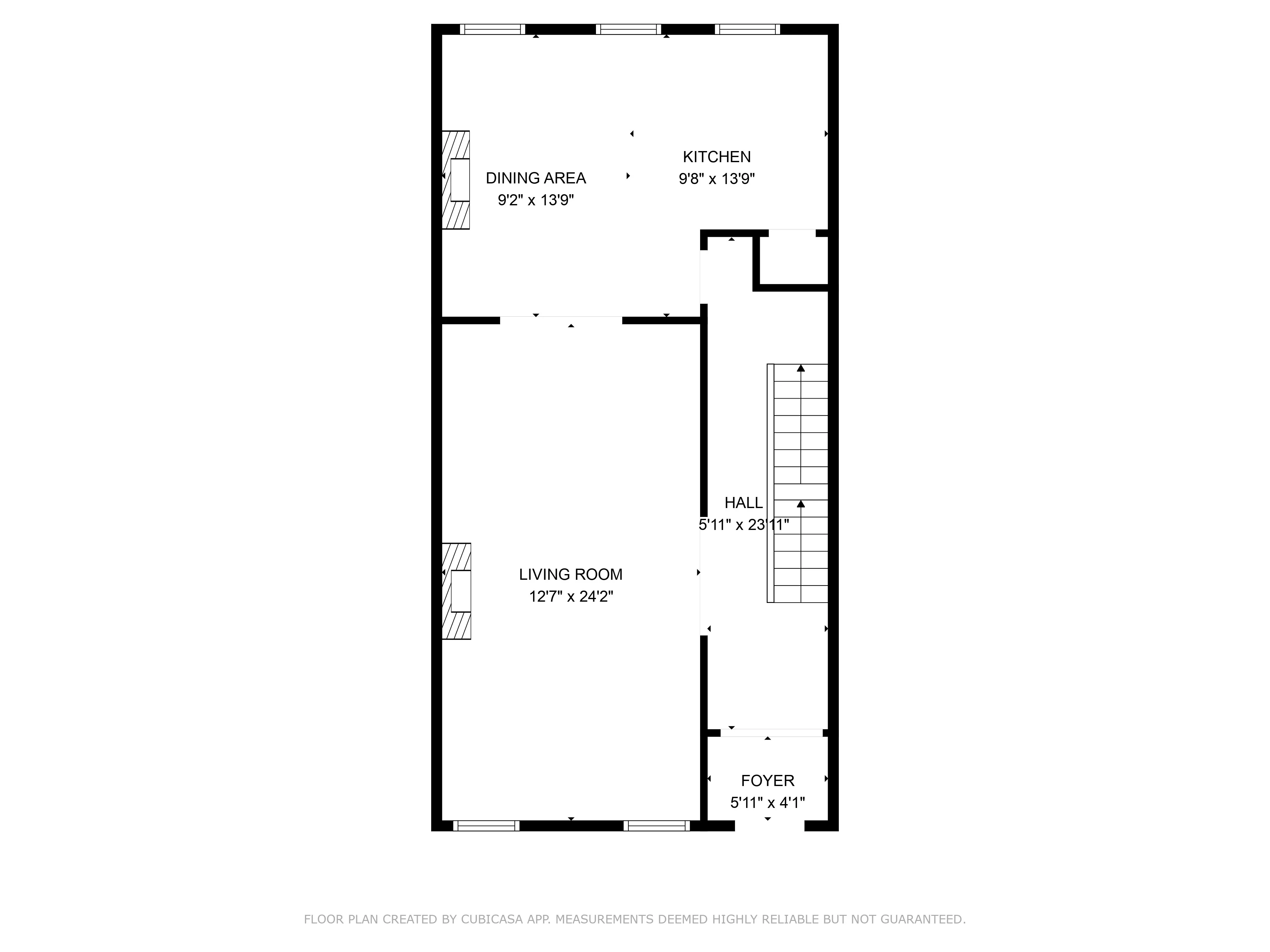
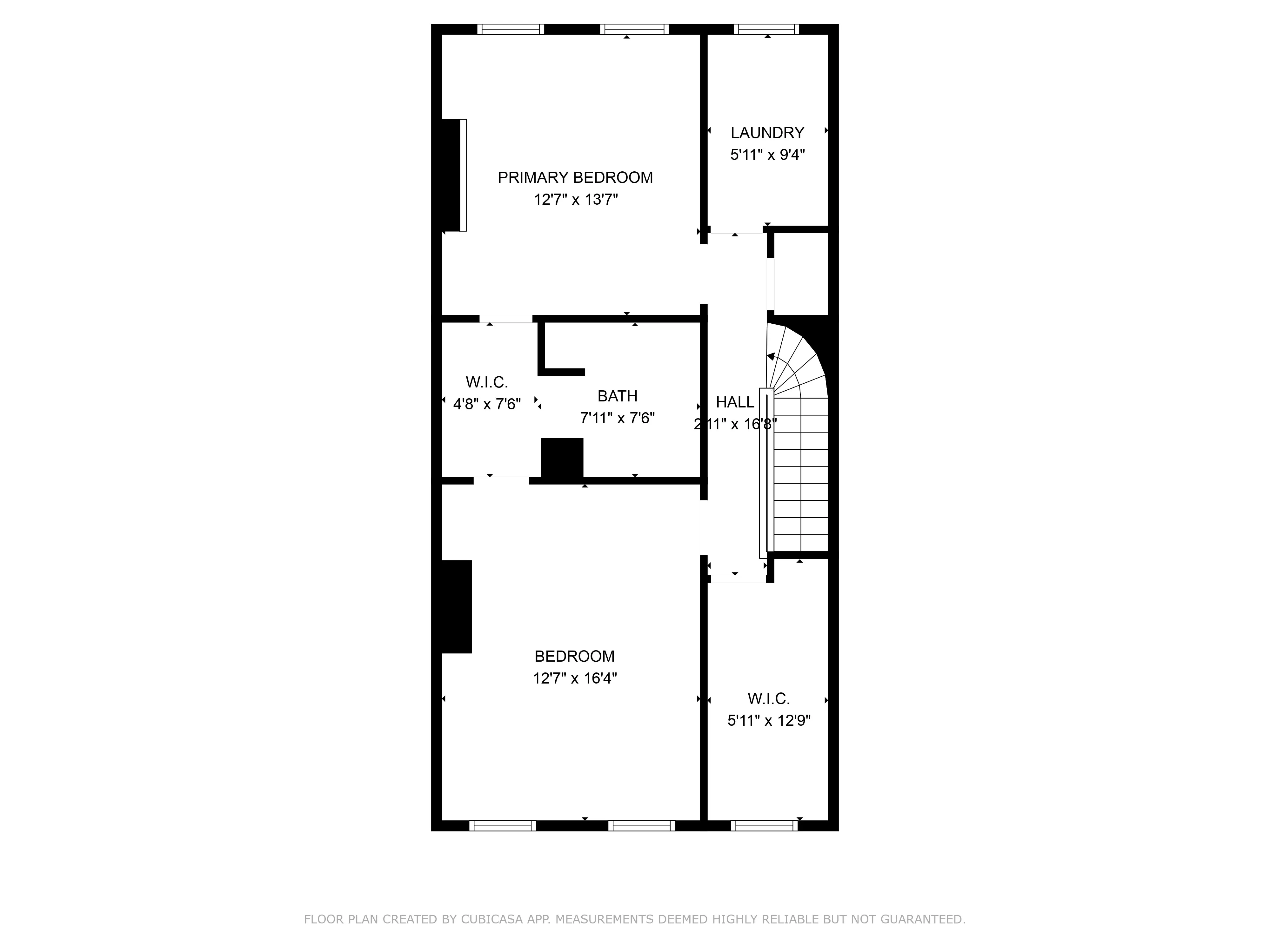
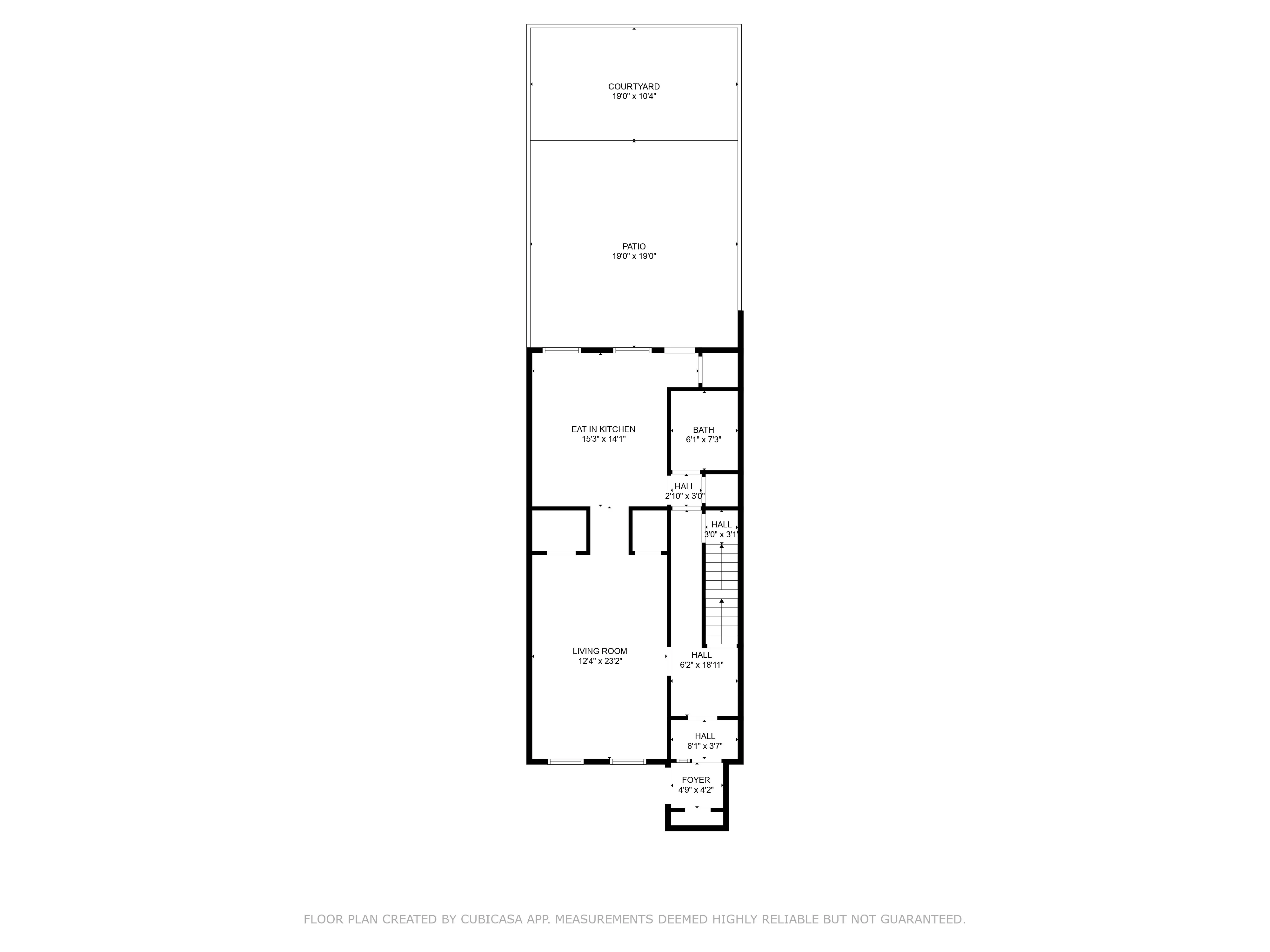
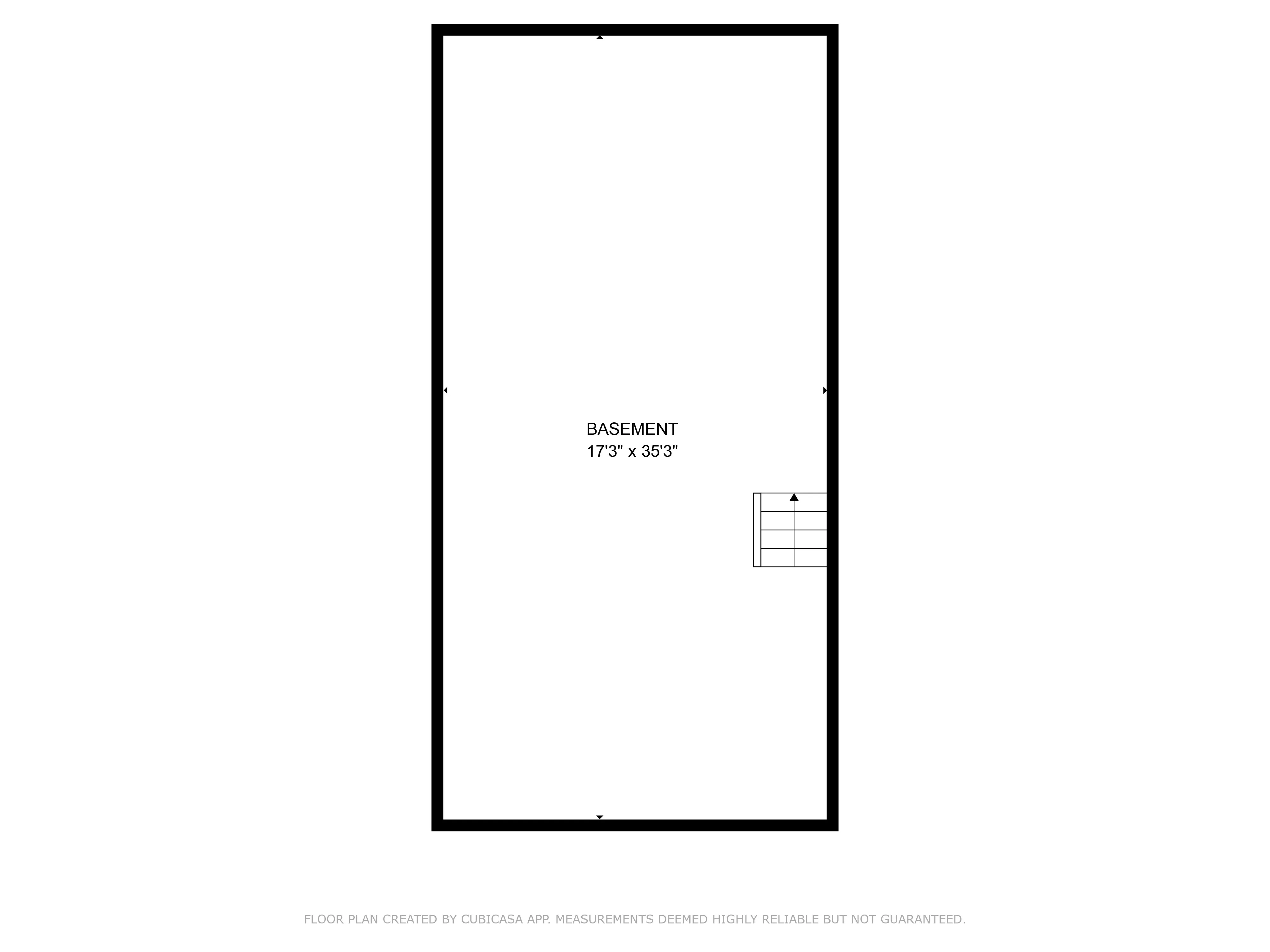
[Photos via Lucien Perry]
Related Stories
- Wide Greenpoint Wood Frame With Den, Updated Kitchen, Central Air Asks $2.995 Million
- Midwood Charmer With Mantel, Built-ins, Garage Asks $1.885 Million
- Renovated Fort Greene Wood Frame With Wide Plank Floors Asks $4,862,500
Email tips@brownstoner.com with further comments, questions or tips. Follow Brownstoner on X and Instagram, and like us on Facebook.

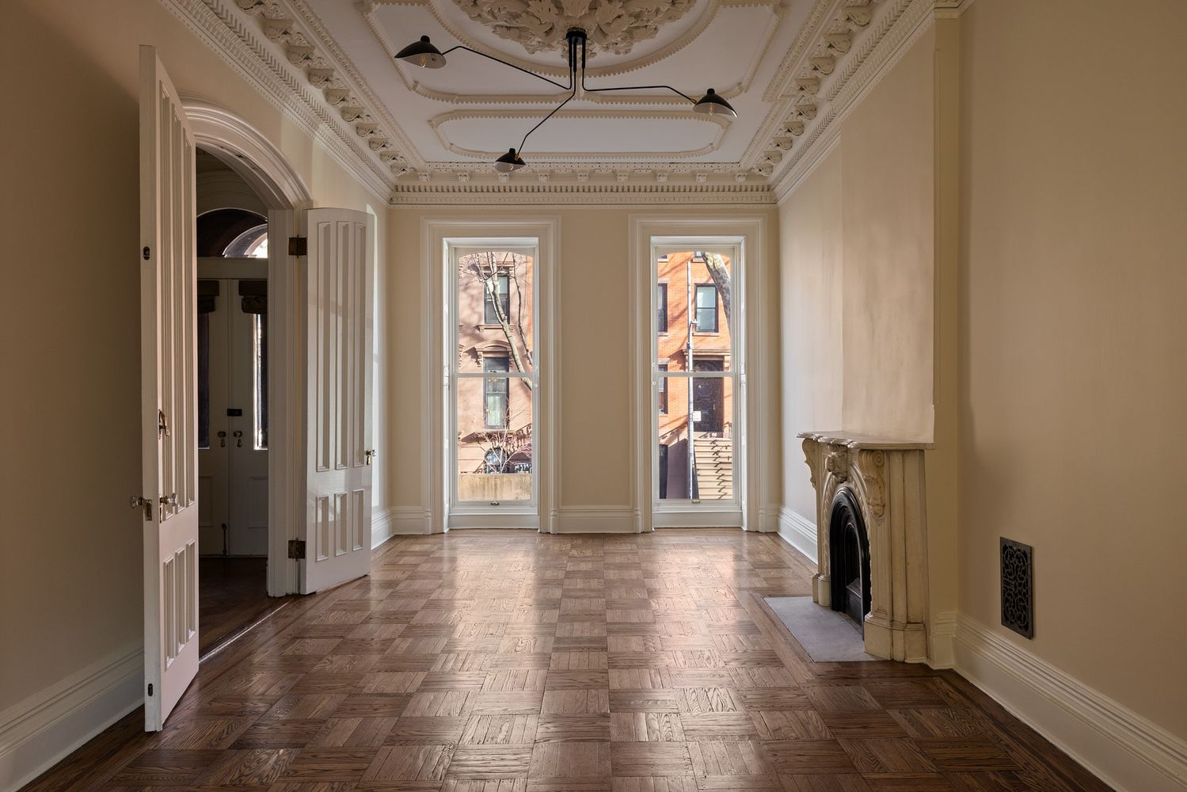
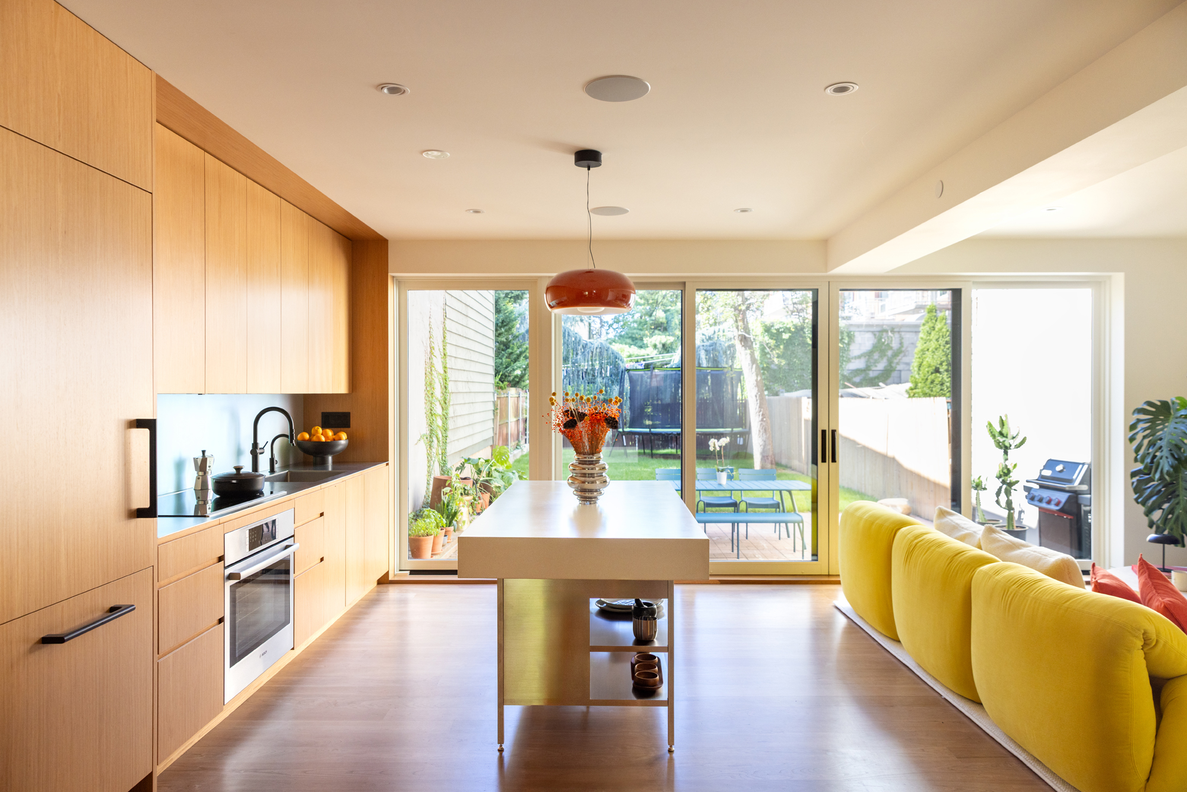
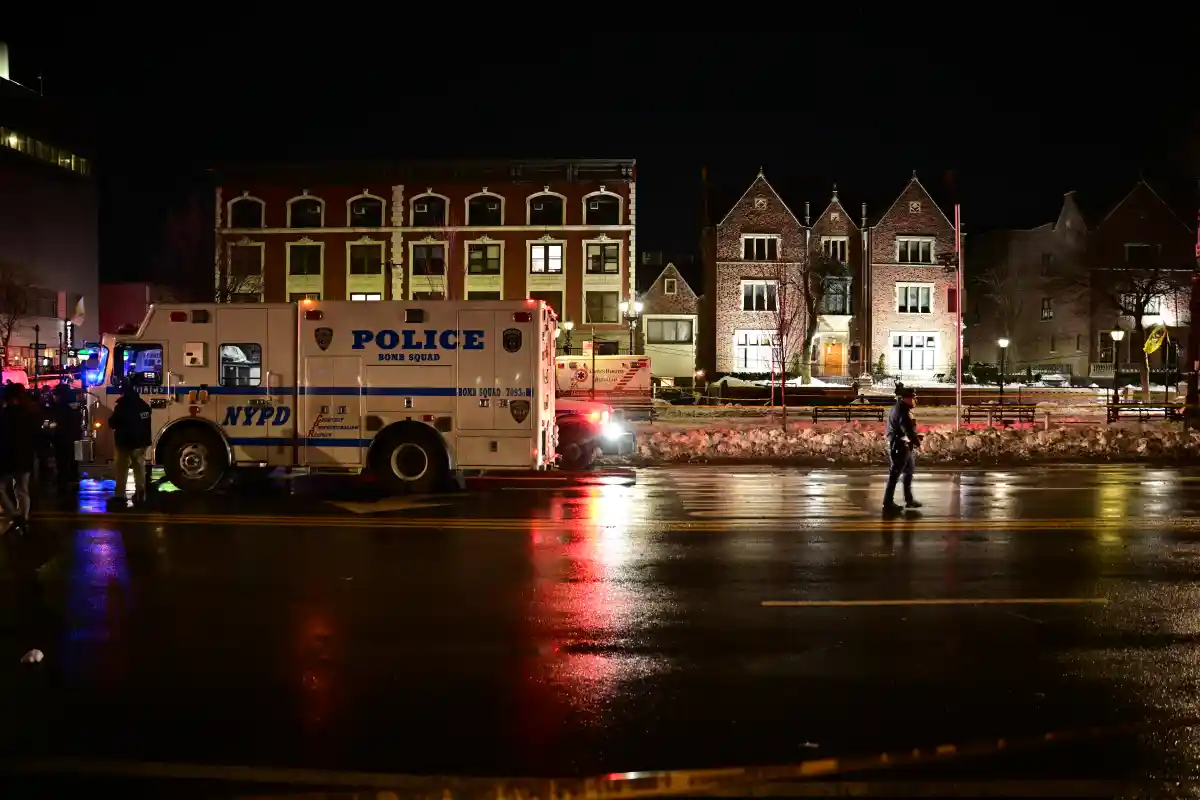
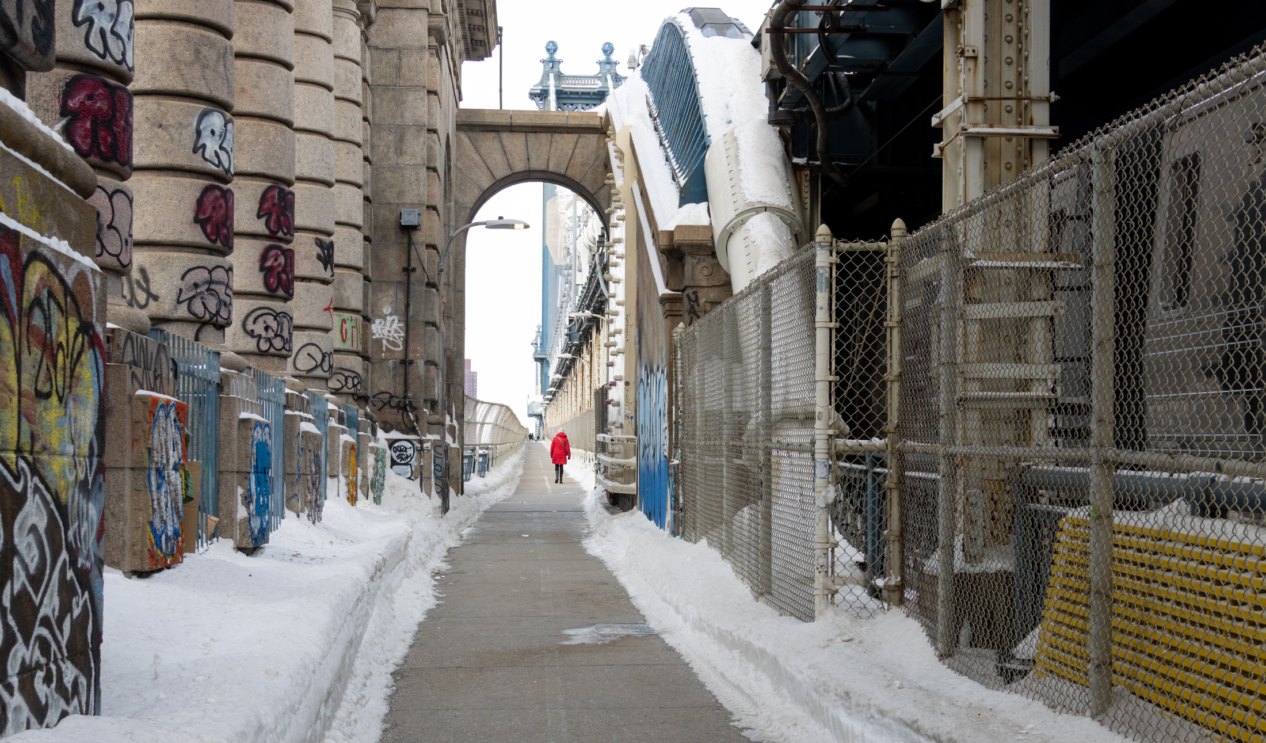
I feel like that’s a lot of money considering the state of the house and compared to similar listings, but maybe I’m wrong.
Gosh that is a lot of money. But perhaps prices have gone up 50% in the last 9 years? How does anyone afford it?