Bed Stuy Brownstone With Mantels, Plasterwork, Passthrough, Solar Panels Asks $2.45 Million
There is a fair amount to admire on the interior of this 1890s Bed Stuy row house, although there is still some room for a new owner to put their own stamp on some of the spaces.

There is a fair amount to admire on the interior of this 1890s Bed Stuy row house, although there is still some room for a new owner to put their own stamp on some of the spaces. Within the Bedford Stuyvesant/Expanded Stuyvesant Heights Historic District, 382 Macdonough Street was renovated since it was last on the market in 2012 and includes some modern amenities like solar panels and central air, but plasterwork, seven mantels, moldings and other details were left in place.
In 1894, the Brooklyn Daily Eagle described the street as “a thoroughfare lined with trees and ivy” and a diversity of architecture. The block between Stuyvesant Avenue and Malcom X Boulevard (then Reid Avenue) was not yet filled with houses, although a row on the south side was nearing completion. That stretch might have included this house as builder and architect Arthur Taylor filed plans for a row of houses in 1893. The resulting group has a mix of Renaissance and Romanesque Revival-style details with rusticated brownstone basements, friezes incorporating the third-story windows, and detailed cornices.
A legal two-family, the house is set up with a garden-level one-bedroom apartment and an owner’s triplex above. The parlor floor has an impressive amount of original detail intact, including an entry with built-in bench and hall tree with a double parlor with towering mantel with mirror and shelving surrounding original tile and insert. There are also wall moldings and picture rails that stretch into the dining room at the rear of the level.
A modern kitchen has been inserted along one wall of the dining room; a new owner might want to make some changes for a more convenient layout. The refrigerator is relegated to another wall and the stove looks a bit like a tucked in afterthought near the window. On the plus side, the minimal kitchen insertion has left quite a bit of detail intact: There is an original closet, another mantel and some delicate plasterwork.
Upstairs on the next floor, the front and rear bedrooms are joined with a passthrough with marble sinks and built-ins. There is another marble sink in one of the two full baths. The room also has its original subway tile walls with a garland-adorned border tile. The other bath has been renovated with all-white fixtures.
Not shown in photos but indicated on the floor plan: The front and rear bedrooms of the third floor also have sinks. There is also the typical smaller third room that works well as an office or storage.
The garden apartment isn’t shown but has been renovated, according to the listing. Updates to the house also include new electrical, wood windows, furnace and a hot water heater as well as the solar panels and central air previously mentioned.
A small deck off the kitchen leads down to the fenced-in rear yard, which looks like it has potential for someone with a green thumb.
In 2012, before the renovations, the house sold for $680,000. Morgan Munsey of Compass has the listing and the house is priced at $2.45 million. What do you think?
[Listing: 382 Macdonough Street | Broker: Compass] GMAP
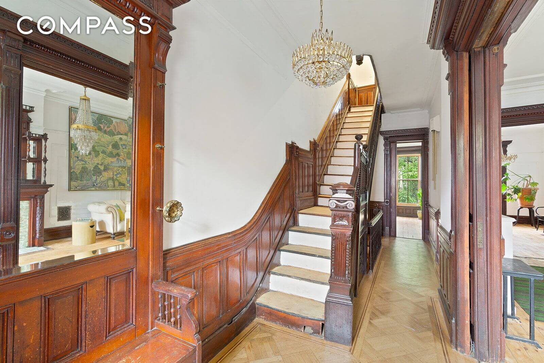
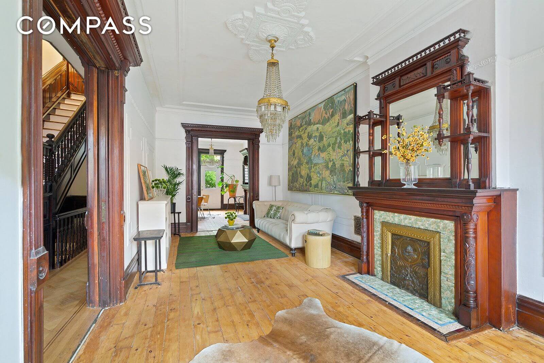
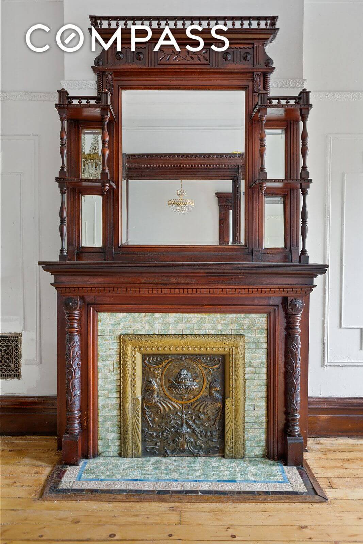
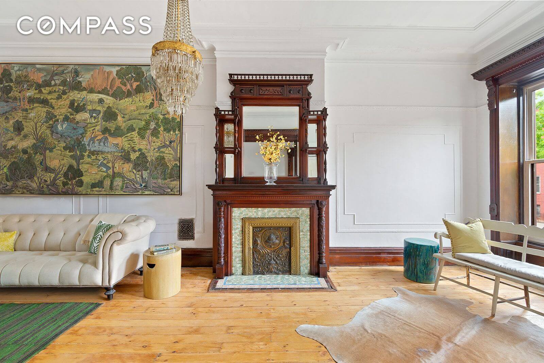
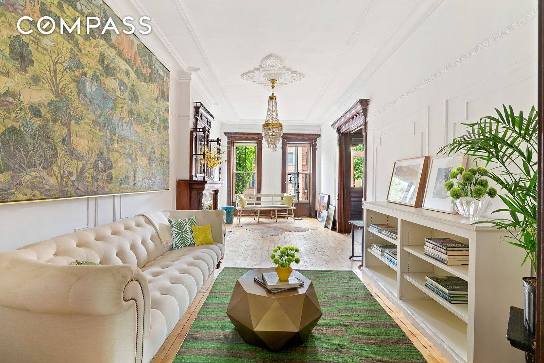
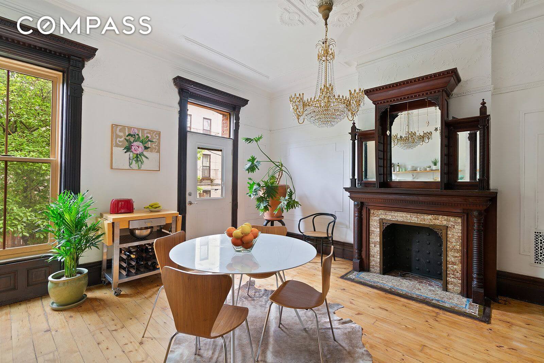
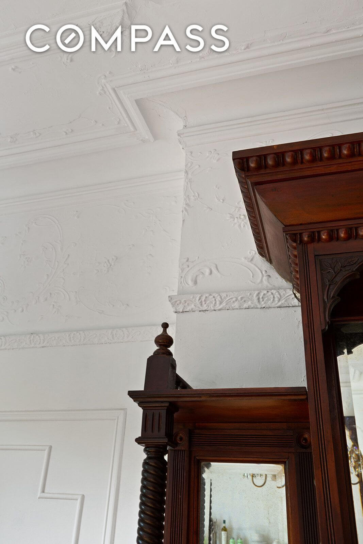
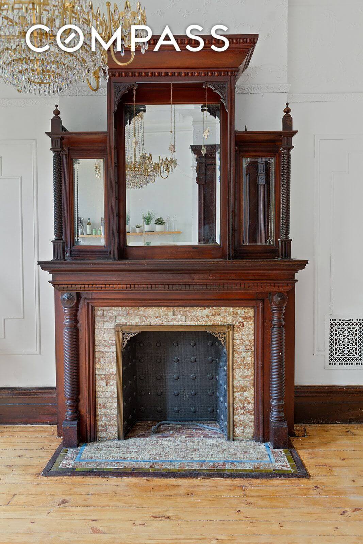
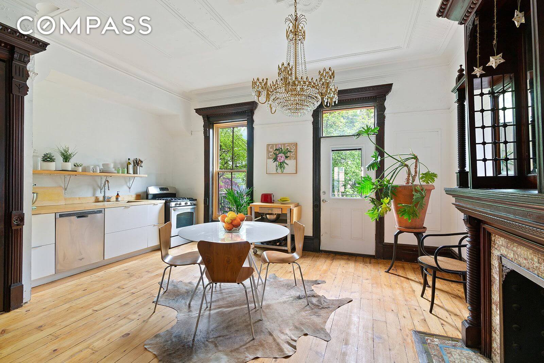
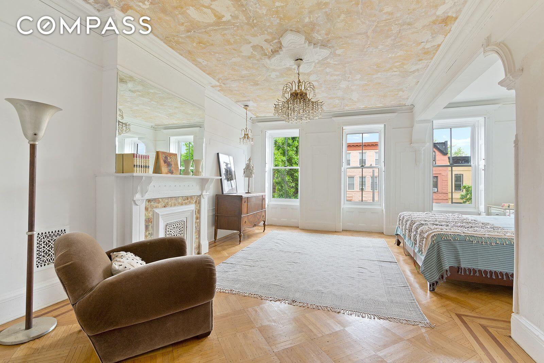
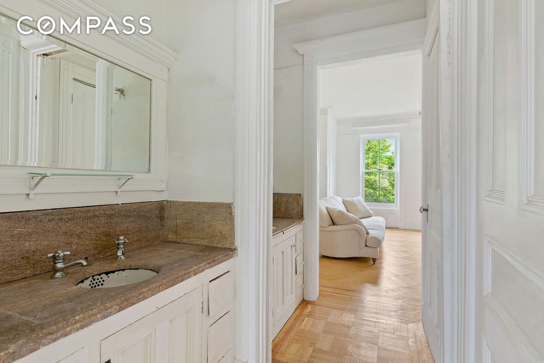
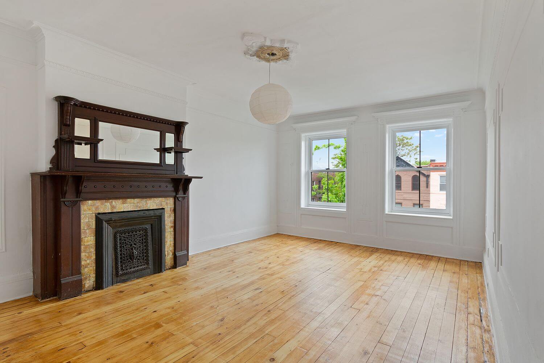
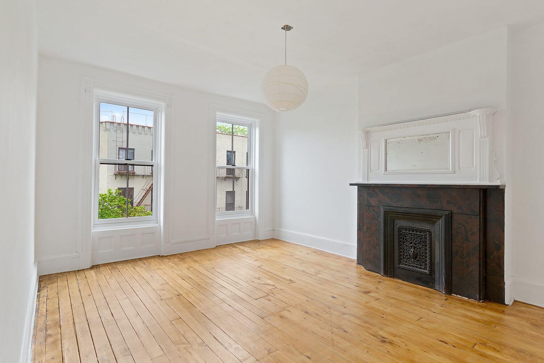
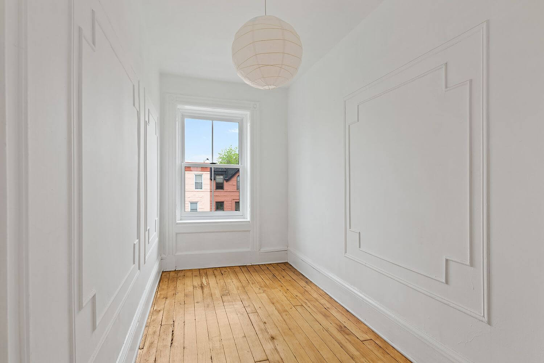
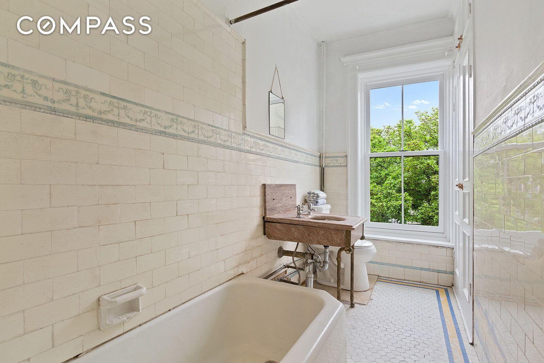
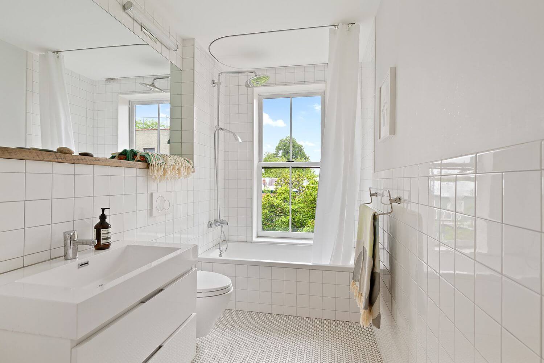
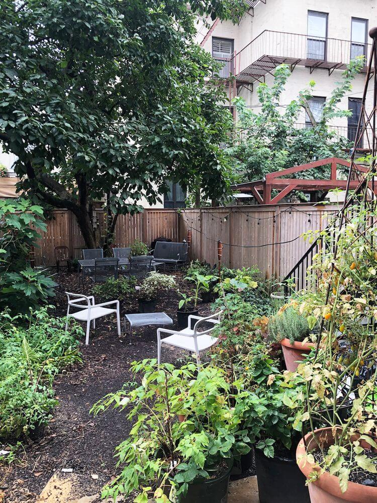
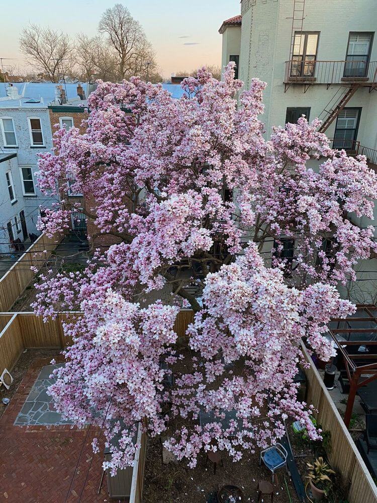
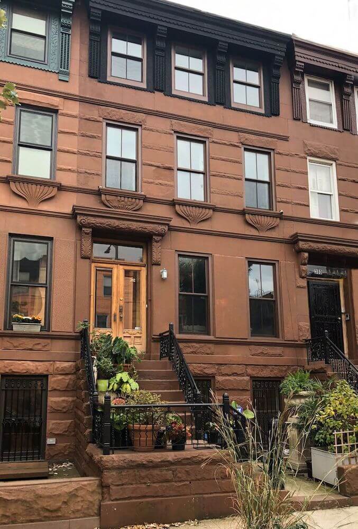
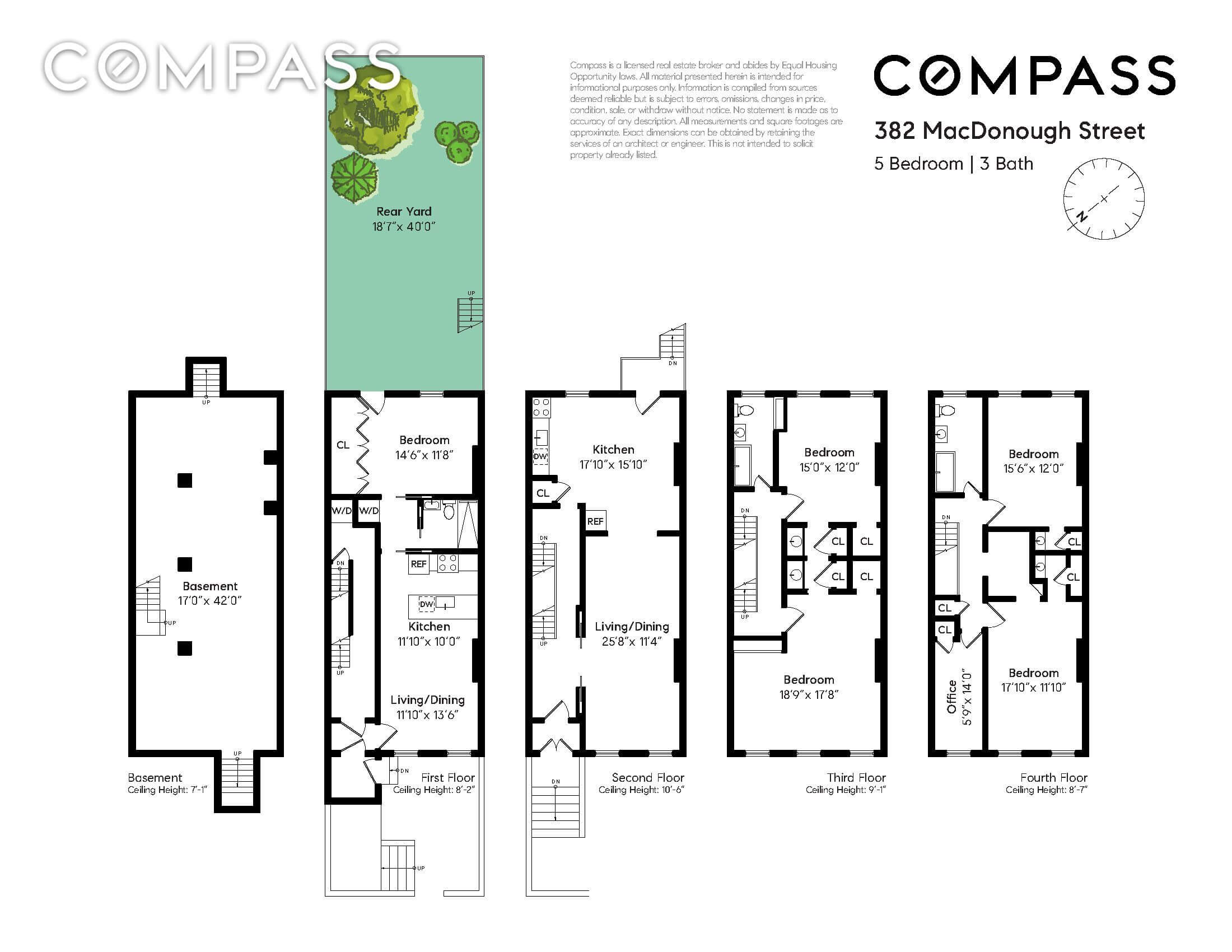
Related Stories
- Find Your Dream Home in Brooklyn and Beyond With the New Brownstoner Real Estate
- Estate Condition Clinton Hill Anglo-Italianate With Plasterwork, Mantels Asks $3.125 Million
- Lush Fort Greene Row House With Four Wood Burning Fireplaces, Koi Pond Asks $4.85 Million
Email tips@brownstoner.com with further comments, questions or tips. Follow Brownstoner on Twitter and Instagram, and like us on Facebook.

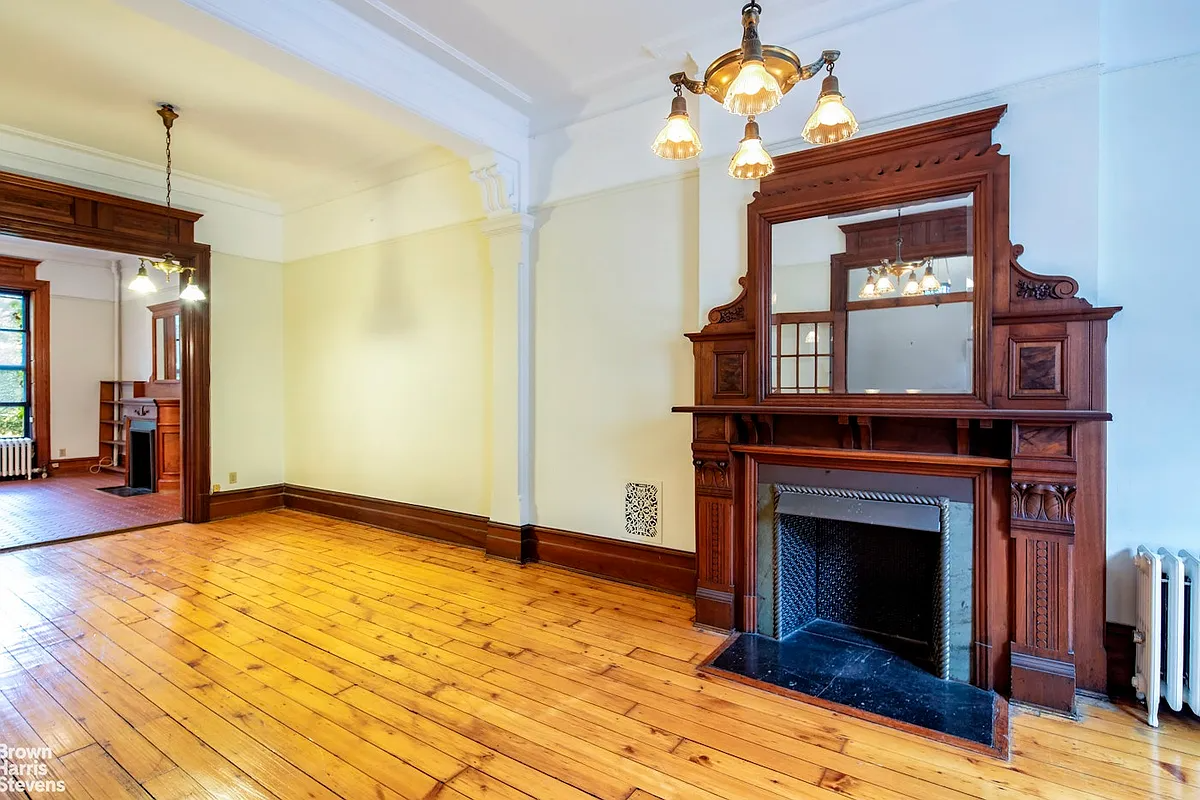



What's Your Take? Leave a Comment