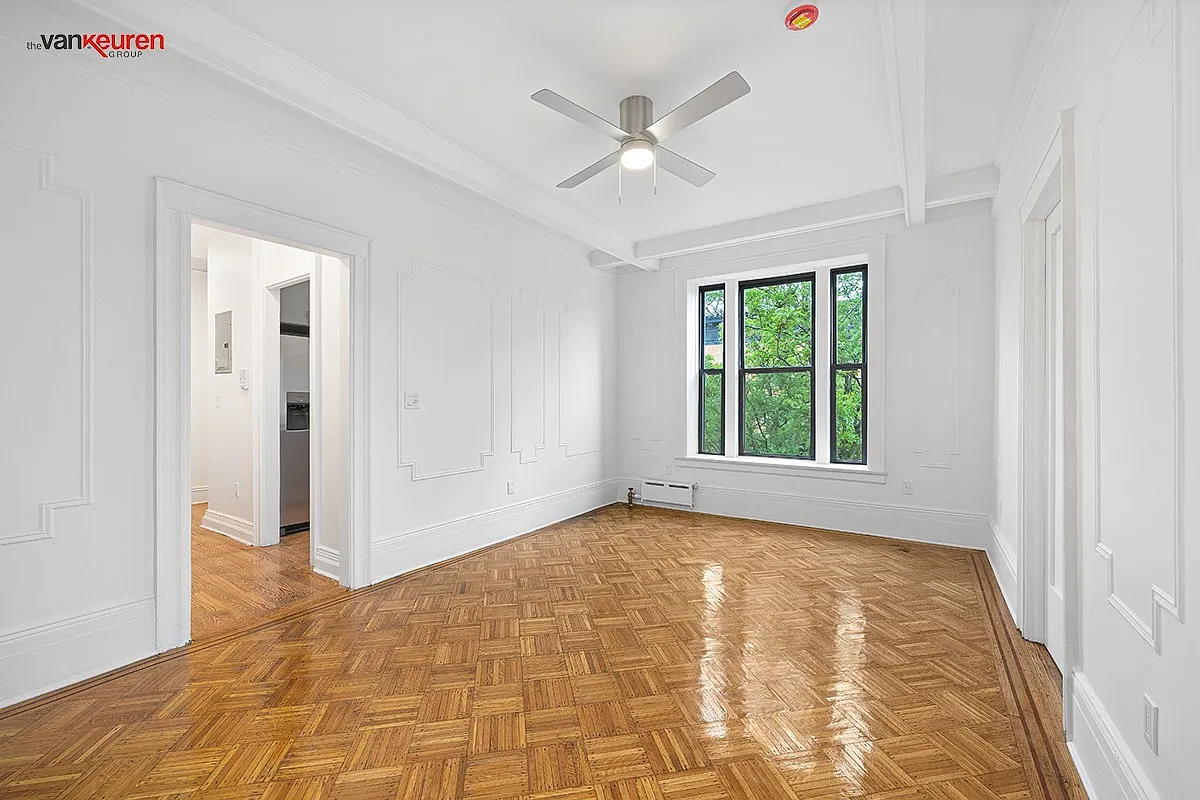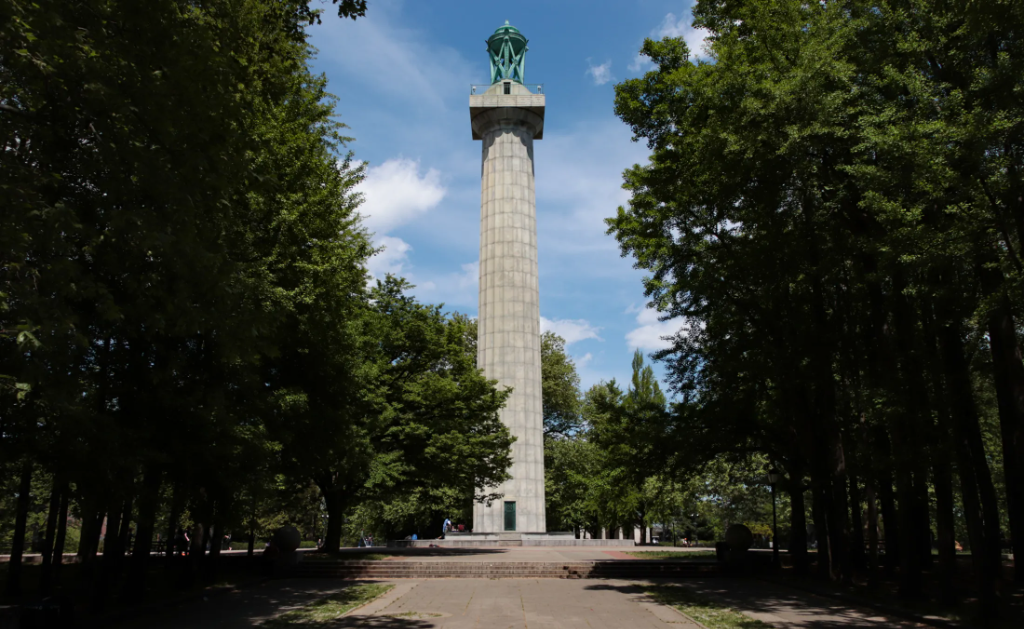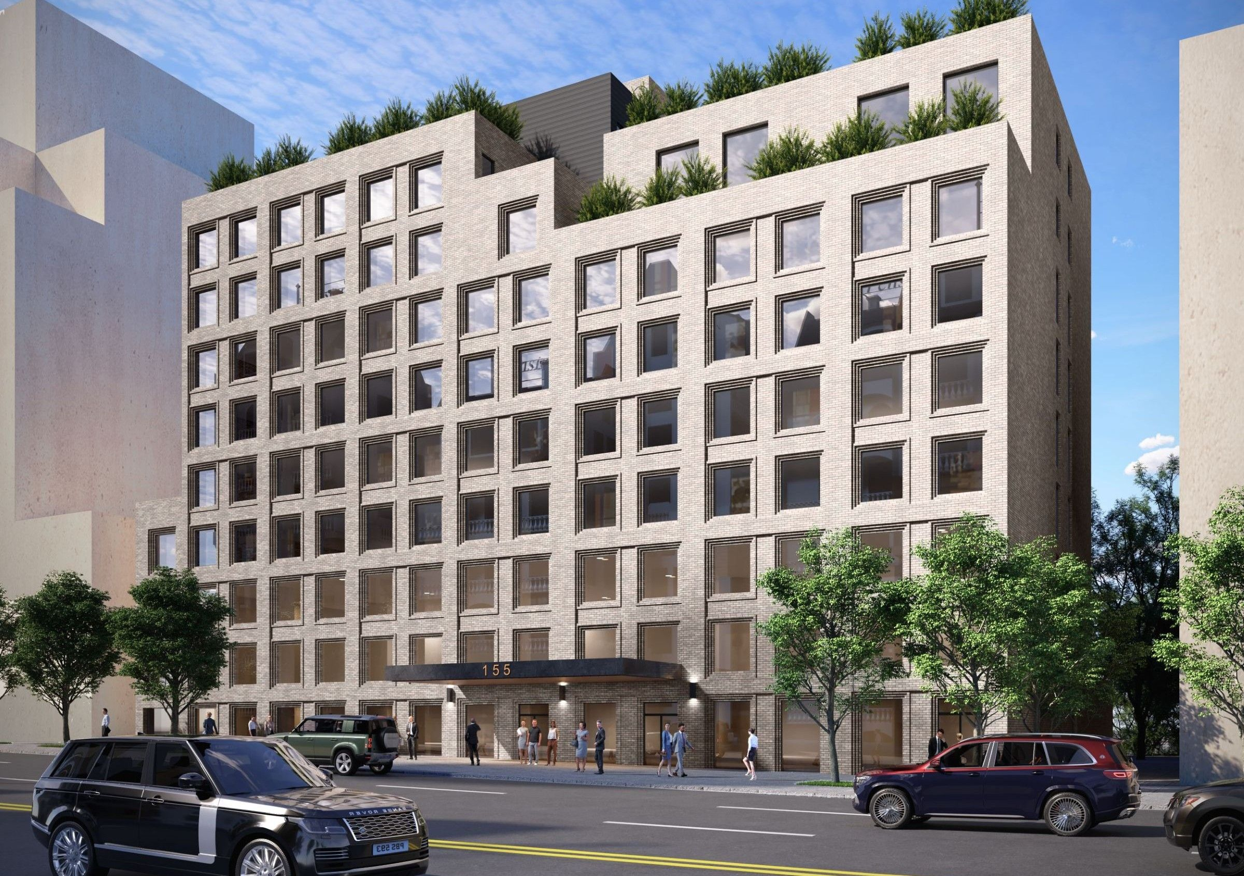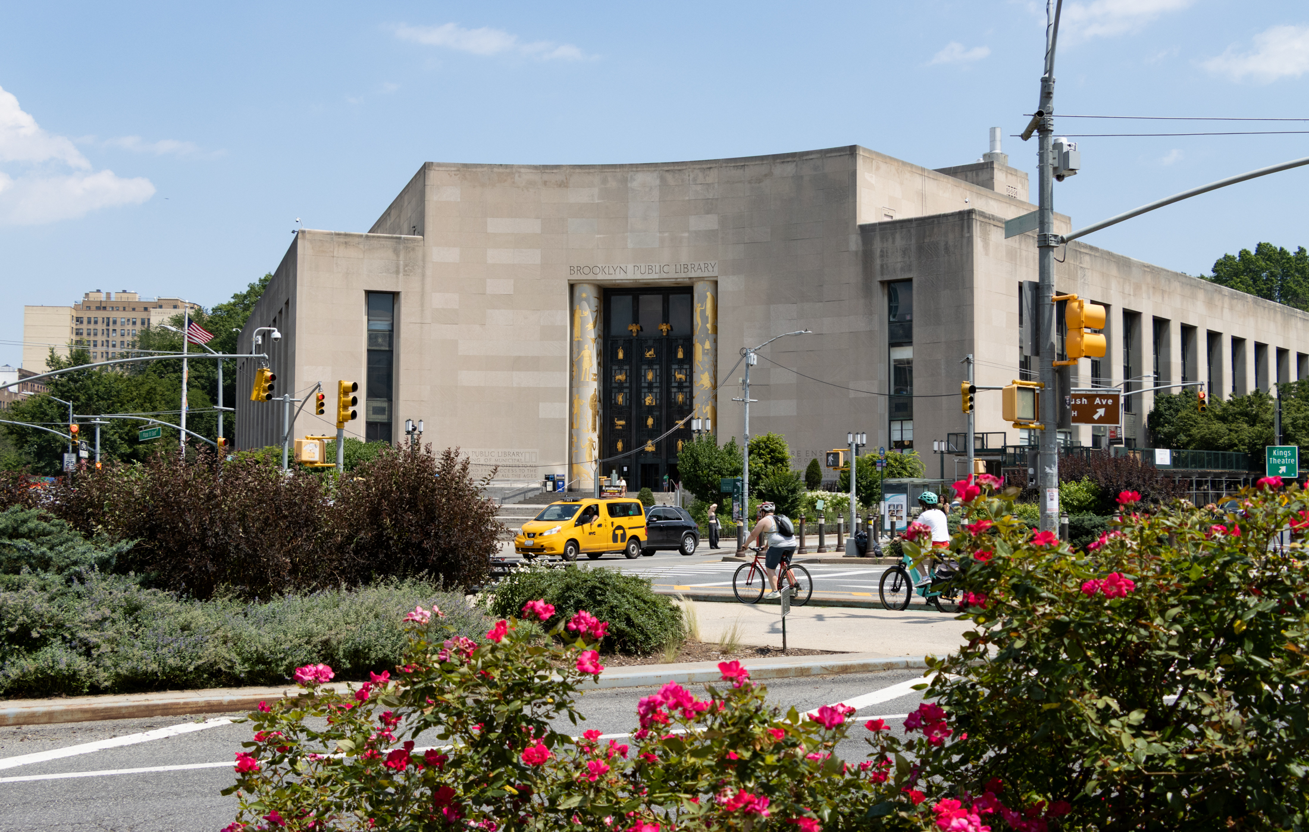A New Model for Affordable Townhouses in Harlem
We’re curious to hear what people think of this series of new brownstones that architect David Danois built on West 128th Street in Harlem. The goal was to be respectful of the new buildings’ context amid the 19th century brownstones on the block while reflecting the change in lifestyles and needs of owners. Each of…


We’re curious to hear what people think of this series of new brownstones that architect David Danois built on West 128th Street in Harlem. The goal was to be respectful of the new buildings’ context amid the 19th century brownstones on the block while reflecting the change in lifestyles and needs of owners. Each of the eight new houses has an owner’s duplex on the lower two floors and two rental apartments on the upper floors, reached by the stoop. While Danois included stoops on all the buildings, they are not the straight stoop of old; instead they make a 90-degree turn half-way down to stay within the lot line. (Interestingly older stoops were allowed to extend beyond the lot line.) Perhaps the most glaring difference is that the ground-floor duplex entrance is out in the open instead of tucked underneath the stoop. This serves the functional purpose of accommodating the handicapped but at the expense the facade aesthetics in our opinion. Otherwise, though, you have to give the architect credit, especially since these were built in cooperation with HPD, which we assume means they were geared towards a lower-income budget. And, look, no exposed utility meters! Bed Stuy and environs should be so lucky.
Stoop Persists in a New Form [NY Times]





this is off topic but relating to Harlem does anyone know anything about that school on approximately 126th or 127th and St.Nick (this may not be exact) that was turned into lofts (or apts)? if so, can someone tell me more about them or how to get info on them?
My son lives in a rental apt. in a building very much like these on E.119th Street. IMO they look much nicer on the outside than the typical Fedders building–nothing special on the inside, but very decent buildings.
“Schwa” is right that this style of stoop is far from new. They’re called “dogleg” stoops and are the norm in my neighborhood (PLG) where most row houses were built between 1896 and 1910
The best thing about them is that they hid the utility meters under the stairs. I’m not wild about the bay windows, they are too small, but if I had to choose these over the usual Fedders eyesores, these definitely win.
I had the opportunity to ride around several parts of Bklyn over the weekend, and I saw several new construction designs that were much more in tune with the existing architecture. A couple were in PLG, even some in Ft.Greene,outer Crown Heights and in Flatbush. Unfortunately, I was driving in the rain, and couldn’t write down addresses or take pix – next time. But it goes to show that decent design is possible, and none of the houses were so different that they would have cost extra to build. Someone just put some thought into it.
The best were some rounded bay houses in a nice appropriately colored brick on Prospect Place over where Pros. Pl. starts near Rockaway Blvd. I guess that’s the Crown Heights/E NY border. Developers in “better” neighborhoods should take notes.
anyone checking these out in person should head over to 129th between madison and 5th to see harlem’s two fedder buildings. both are horrid. one is on the north side near 5th, the other is on the south side near madison.
I like them, how much?
Looks a lot better the most of the Brooklyn special Fedder’s shlock you usually complain about.
That said, what the heck do you folks expect affordable housing to look like?
It’s so easy to complain. I’ll bet not a single one of you has any experience with building affordable housing. I don’t either, but I do understand the economics of construction. If Rome could be built in a day, it would be.
And Brownstoner, the new posting verification system doesn’t work well. I just had to reload Brownstoner to post because the code read “Loading” instead of numbers.
we were aghast at this article. these things are cheap dreck! obviously developers can (and have) do a lot worse, but championing these in the gray lady? puhleeze! I instantly thought that architect must have some well positioned friends if he got this published.
btw, the neighborhood is sprinkled with these. 128 is just the tip of the iceberg. walk the same block on 127th and you’ll see more.
i prefer the design of the affordable housing townhouses in fort greene to these. i think part of it is that the fg ones look more like seperate houses, while (in this pictuse at least) these look more like one long building.
The stoop trick isn’t actually that new — there are some much older houses in the same area with similar, albeit more ornate, right-angle stoops.
I’ll have to walk over and take a look at these later, but from the photo I’m underwhelmed. They’re less unattractive than the ghastly pseudobrownstones on East 119th and 120th between Madison and Park, but Harlem brownstones have character, and these are just boxes. Those bay windows are especially appalling.
I wonder — is that ground floor entrance actually at grade? It looks too low down — which suggests it’s not wheelchair-accessible at all.