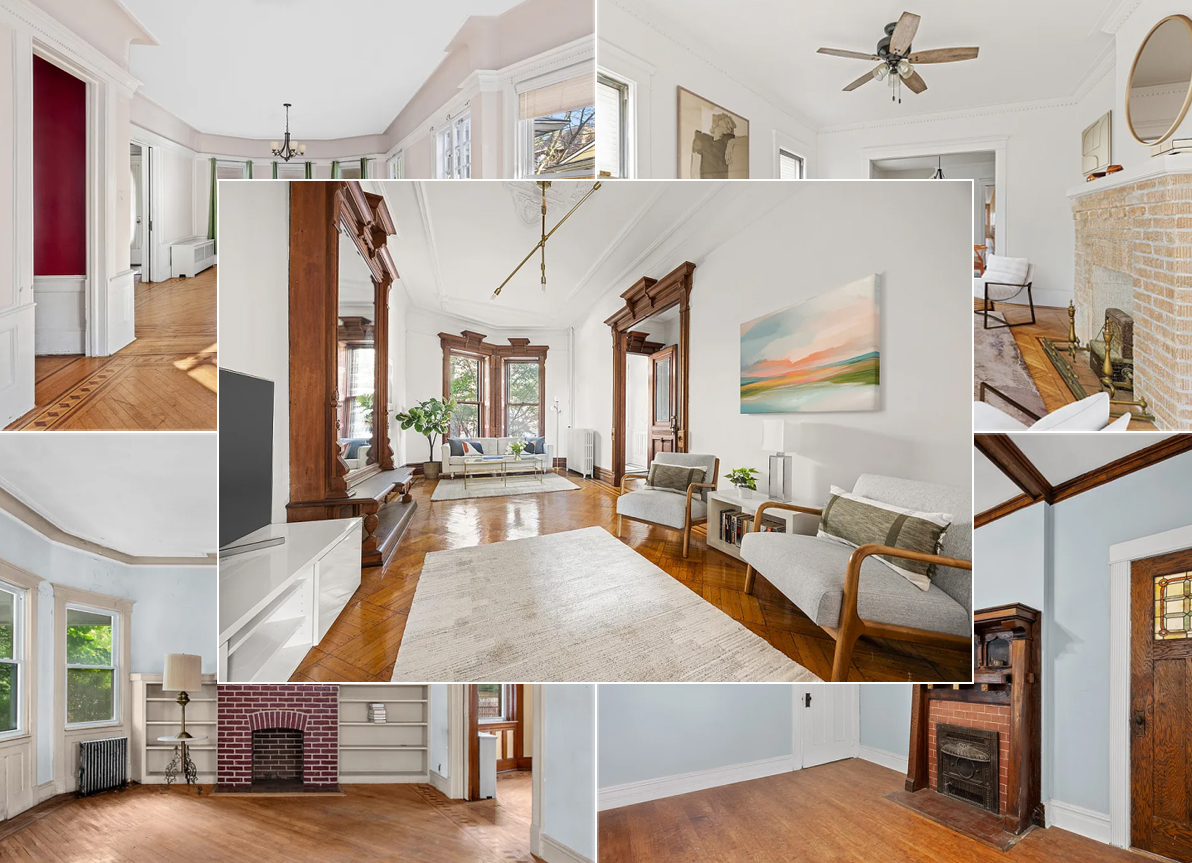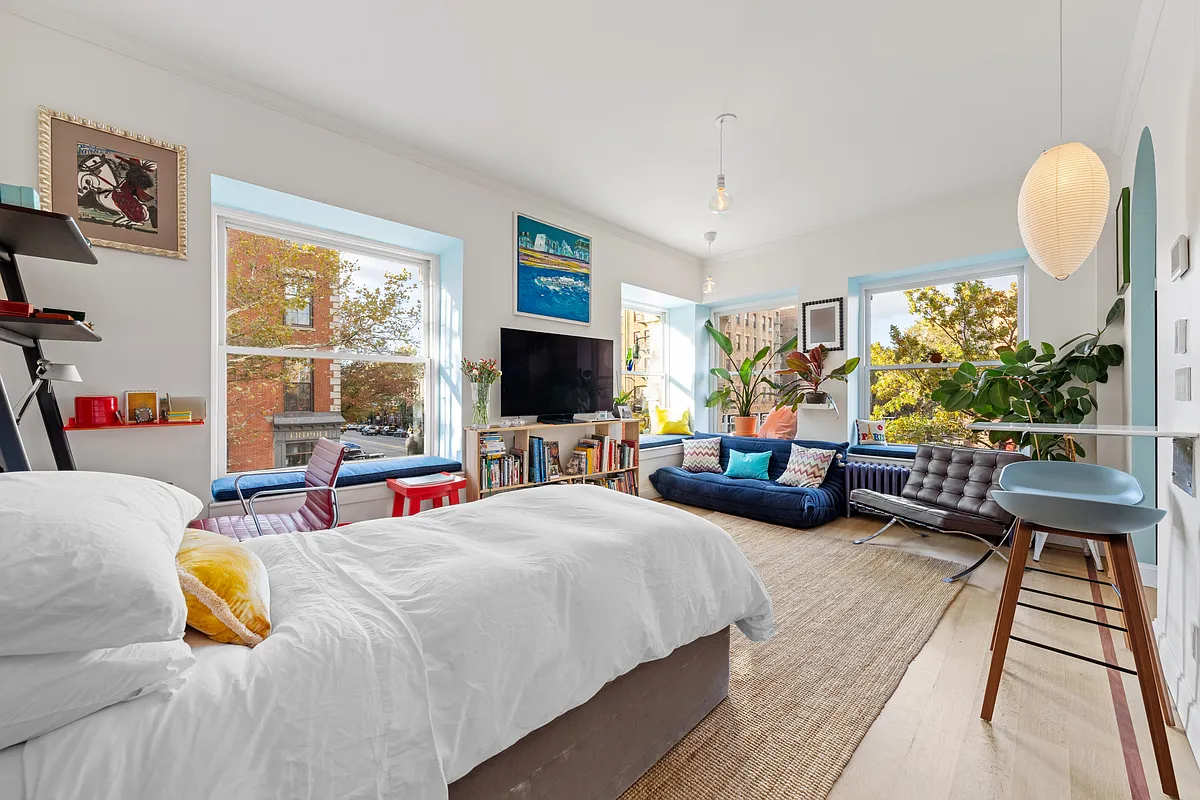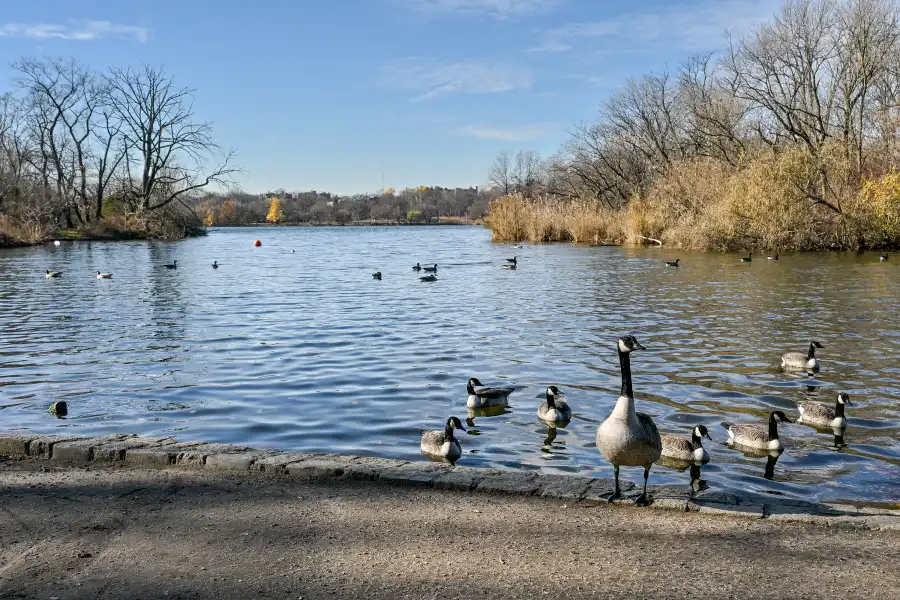A Couple of Cuts at Downtown's Bridgeview Tower
For some reason, we’ve never taken a shine to the Bridgeview Tower that’s been rising at 189 Bridge Street at the foot of the Manhattan Bridge for much of the past year. And even though they’ve been trying to sell units for nine months or so, a strange marketing approach that has obfuscated the range…

 For some reason, we’ve never taken a shine to the Bridgeview Tower that’s been rising at 189 Bridge Street at the foot of the Manhattan Bridge for much of the past year. And even though they’ve been trying to sell units for nine months or so, a strange marketing approach that has obfuscated the range and prices of what’s available hasn’t exactly warmed us to the project. A new broker at Douglas Elliman has recently taken over the sales effort, so we’ll see if the information flow improves. Two of the 59 units in the building just got price cuts and can be seen online. Unit 4A, a one bedroom, was just reduced from $599,000 to $539,000 and the awkwardly laid-out Unit 5D was cut from $563,795 to $529,000. We’ve got no idea how many units, if any, are in contract so far. With construction slated to be completed by year-end however, our advice to the developer would be to err on the side of transparency and flesh out the listing information on his website.
For some reason, we’ve never taken a shine to the Bridgeview Tower that’s been rising at 189 Bridge Street at the foot of the Manhattan Bridge for much of the past year. And even though they’ve been trying to sell units for nine months or so, a strange marketing approach that has obfuscated the range and prices of what’s available hasn’t exactly warmed us to the project. A new broker at Douglas Elliman has recently taken over the sales effort, so we’ll see if the information flow improves. Two of the 59 units in the building just got price cuts and can be seen online. Unit 4A, a one bedroom, was just reduced from $599,000 to $539,000 and the awkwardly laid-out Unit 5D was cut from $563,795 to $529,000. We’ve got no idea how many units, if any, are in contract so far. With construction slated to be completed by year-end however, our advice to the developer would be to err on the side of transparency and flesh out the listing information on his website.
189 Bridge Street, #4A [Douglas Elliman] GMAP
189 Bridge Street, #5D [Douglas Elliman]





The windows are not multi paned and should be for that noisy area.
I was coming out of the deli on Washington Street in DUMBO a few months ago when a poorly dressed person handed me a mimeographed flyer advertising Bridge View Tower. I decided to walk over there and it took me a good 15 minutes. I walked down Washington and turned right on Gold Street past about 3 blocks of projects. Very intimidating. As I approached Bridge View Tower, I was struck by the fact that the pinkish color of the individual cement plates used to construct the building did not match exactly, thus each plate was clearly visible. As I came closer, I could further see that the gap in the individual plates did not mesh together evenly. This is particularly evident, when you look at the edge of the building, where I would say the mis-match is as much as 1â€. Besides the mis-matched prefabricated walls, the gaps on all of the plates were filled with some type of rubber caulking. I am sure that in the future, the caulking will start to leak, with all of the wind and elements. In general, the building design is dated and it looked cheaply constructed. At first the terraces seemed like a nice feature, but the fence around each terrace does not offer any privacy. The open nature of the terrace fence was a little intimidating and did not seem safe, though this is just my perception. I suspect that the people who do buy or rent an apartment in Bridge View Tower will use the terrace once or twice and then in the end, use it to store a bicycle or dry clothes.
Another thing that struck me is that none of the workers seemed to be American, but rather were Mexican or from other Central American countries. This in itself is not necessarily bad, but I would prefer if the workers were highly experienced, unionized Americans, who know exactly the technique of building a strong building. I did not get a sense of confidence or competence from the construction team. Using undocumented labor to sheet rock may be ok, but to construct a tall building is something else.
I would say that the Bridge View Tower was built on the cheap and should be avoided.
I went to the open house today. The picture is of the model kitchen and bathroom in the sales office. There a 4 units per floor and they have a model of each line. The units are very impressive. The workmanship appears to be quality. The developer didn’t skimp on the materials and appliances. The layout’s are extremely efficient. The unit’s seem way bigger than they are. The only downside is the location… not much around there. DUMBO is a short walk away, but it’s a very un-scenic walk. Otherwise, nice building (at least on the inside).
There are gangster disciple tags on plywood by the site. Not a great sign for quality of life in the neighborhood.
Guest@1:28: The “MAJOR housing project” you refer to might be Concord Village, which is actually a giant coop that just so happens to look like a housing project. I went to check out a studio there a while back, and lemme tell ya, if the coop could scrounge up a mil or two to beautify the exteriors of those buildings, it was be the most popular coop down there.
It’s banking too much on being relatively “cheap”, and, unfortunately, it looks like it.
I have actually purchased a unit in Bridgeview Tower and I have seen many other new developments in the neighborhood before I made my purchase. Have any of you even seen the inside of the building? It would be wise to do some objective research before you make any judgements. Also, are you referring to the “major housing project” next to Jay Condos on York Street or to the one adjacent to Oro Condos on Gold Street?
I haven’t actually been to an open house, but I remember reading that the photos are from a model “apartment” located off site, perhaps in a trailer that also houses the sales office. In any case, my biggest problem with the units is with the finishes they chose, which look fairly gaudy. And the location.
Nothing like sitting out on your terrace overlooking the PJs and the wide glorious expanse of the BQE. I’d think you’d have to be on a higher floor than 4 or 5 to hope for any kind of a view from this pink monstrosity.
Those pictures make no sense. Is there a shower and a tub? why can you see the shower from the kitchen? Yet the floor plan does indicate a wall. Weird.