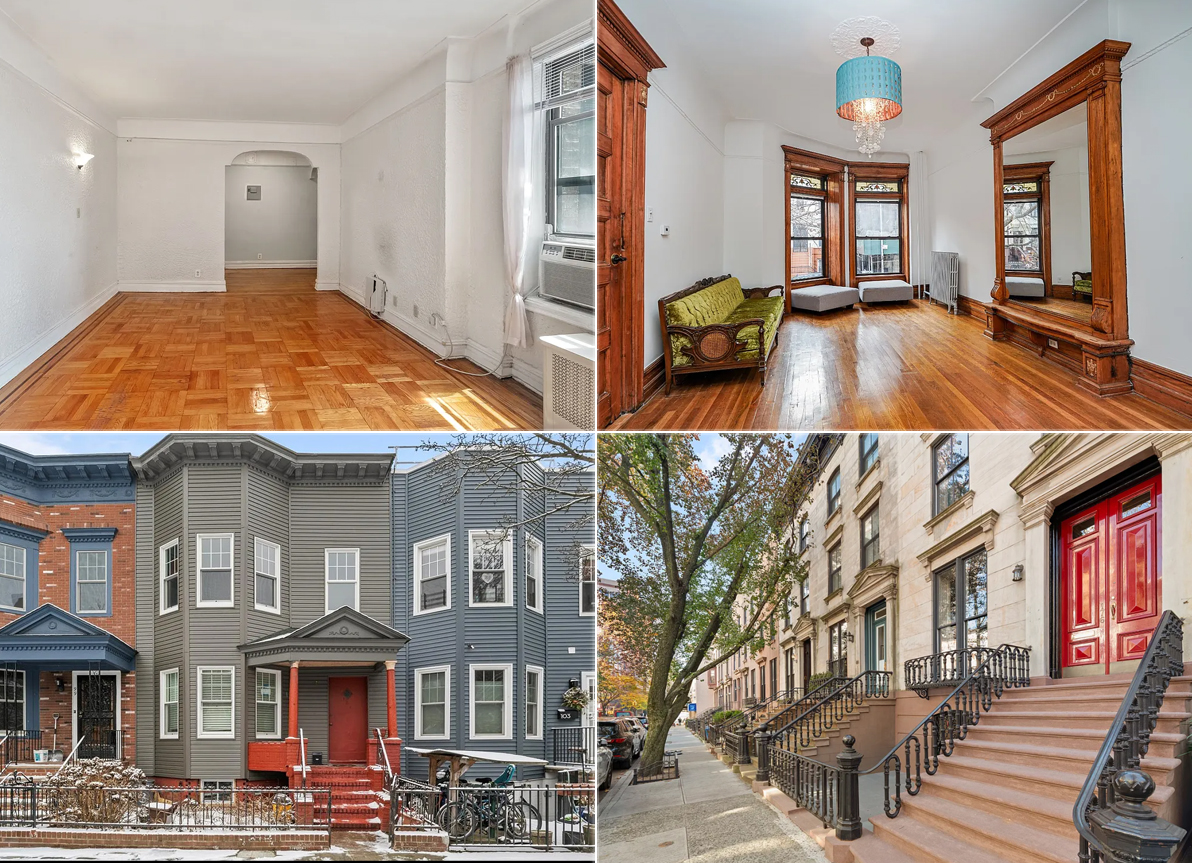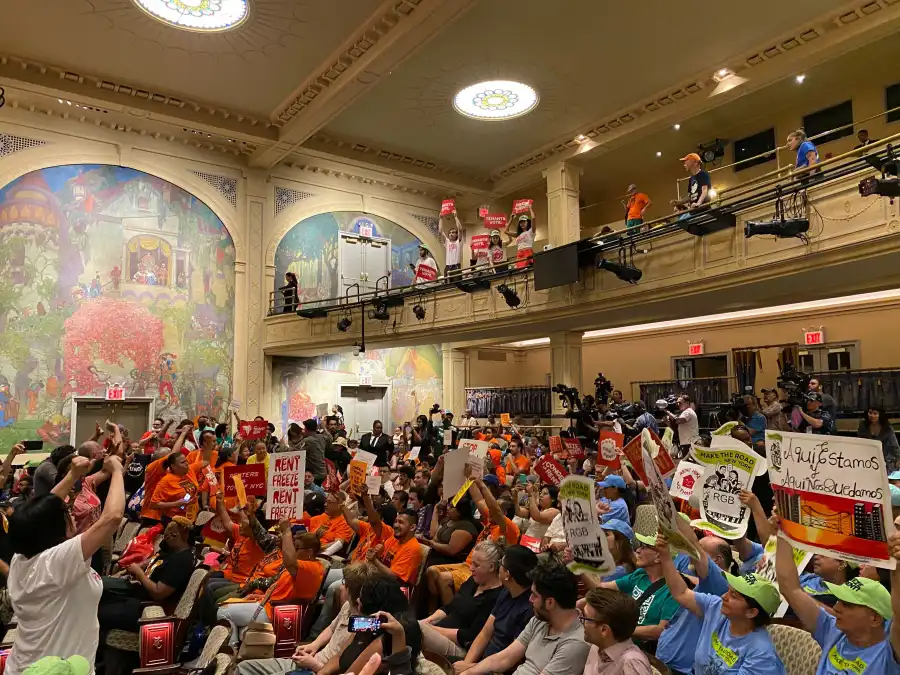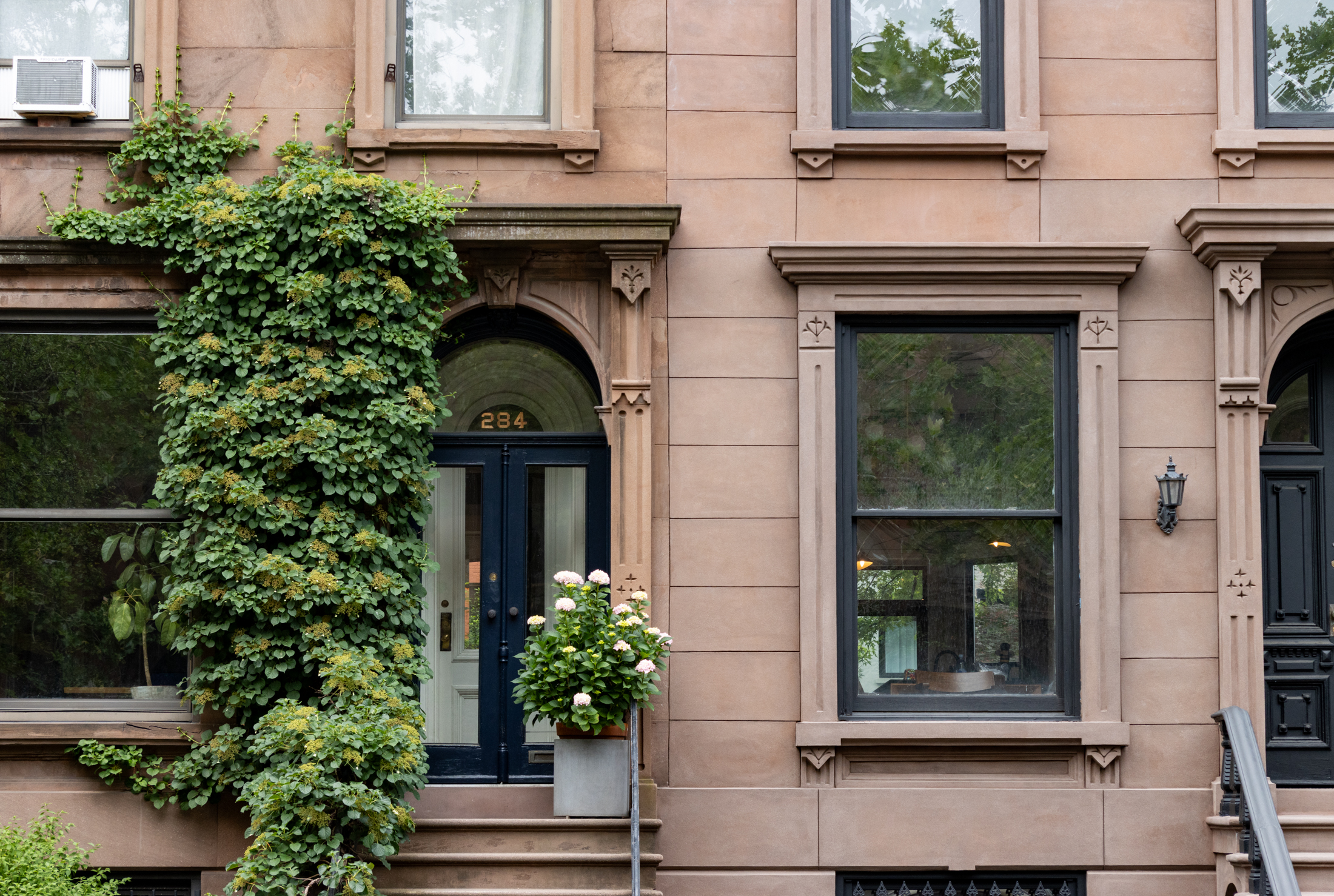Astoria Reno: Two Weeks Until Move
Our Astoria Reno correspondent writes: Thank god for visible progress! Much has been achieved in the last 12 to 14 days — to our great relief, because we’ve got only about that left until the moving truck arrives. The basement is still going to be a mess, as will the front and back yards,…

Our Astoria Reno correspondent writes:
Thank god for visible progress! Much has been achieved in the last 12 to 14 days — to our great relief, because we’ve got only about that left until the moving truck arrives. The basement is still going to be a mess, as will the front and back yards, but I’m actually starting to believe the main part of the house will be habitable.
Tiling the bathrooms is done, and while there were some discussions about how best to finish awkward angles, it has the clean, crisp yet period feel we hoped for.
Sheetrocking is done on the main floor, thanks to our stilt-walkers, and the moldings are starting to go in.
Most exciting of all, we have a back wall! For the first time since April of 2012. The curved custom windows really give it a special architectural distinction, while the whole wall keeps the transparency we wanted at the end of the main floor.
Inside, not just installed moldings and primed walls, but working lights and even air conditioning! We figured in the current weather this would be a huge boost to efficiency.
And lastly, our floors are going in. This was one of those moments of revelation, where you hope something you really liked in a 5 x 4 inch chip is still going to look good when installed in square yards — and we’re thrilled. Along with the single-panel doors, these wide plank hand-scraped floors are starting to give an “old” feel to the house that tones down the new construction and settles it back in with its 1920s neighbors.
Mr. A took the above photo, which I love not just because it shows off the new floor, but it also evokes one of my favorite Courbet paintings. “Having the builders in” is a long tradition, and while our panelling and ironwork aren’t as glamorous as below, before the AC was on our guys were working shirtless as well.
Fingers crossed we can keep up this pace — final painting, sunroom floor, and kitchen cabinet installation are about to happen, while toilets and sinks are mostly here and ready to install. Our contractor could give a lawyer lessons in being noncommittal, but I have hopes for starting the library and framing the garage door this week!














Wow, looks great! You are classing up the neighborhood (where I’ve lived for 14 years). Congrats.
LOVE that tile! And bizarrely just was admiring that painting in Paris earlier this week…!
http://www.musee-orsay.fr/en/collections/works-in-focus/search/commentaire/commentaire_id/les-raboteurs-de-parquet-7073.html
(just there today…)
Caillebotte, not Courbet.
nice reno! i have some questions
1. where did you get the subway tile and what kind/brand is it?
2. what do you plan to do with the 3 opening i believe its near the front entrance?
thx
The subway tile is from Canco’s Tile in the flatiron district (maybe 20th or 21st St between 5th and 6th Aves).
The “3 opening” you see is a set of 3 pairs of French doors (which haven’t arrived yet) which will separate the living room from the sunroom. The doors will allow the space to be separated into 2 rooms when closed or create 1 larger combined room when opened.
Mr A
wondering how wide are those french doors? will you have to door swing out or into the house?
where did you get the doors from?
thanks again
Mr A
thanks for the reply, nice!
i hope you will post once its done, would love to see the result.
very nice
hy
It looks great. Can’t wait to see the finished house.