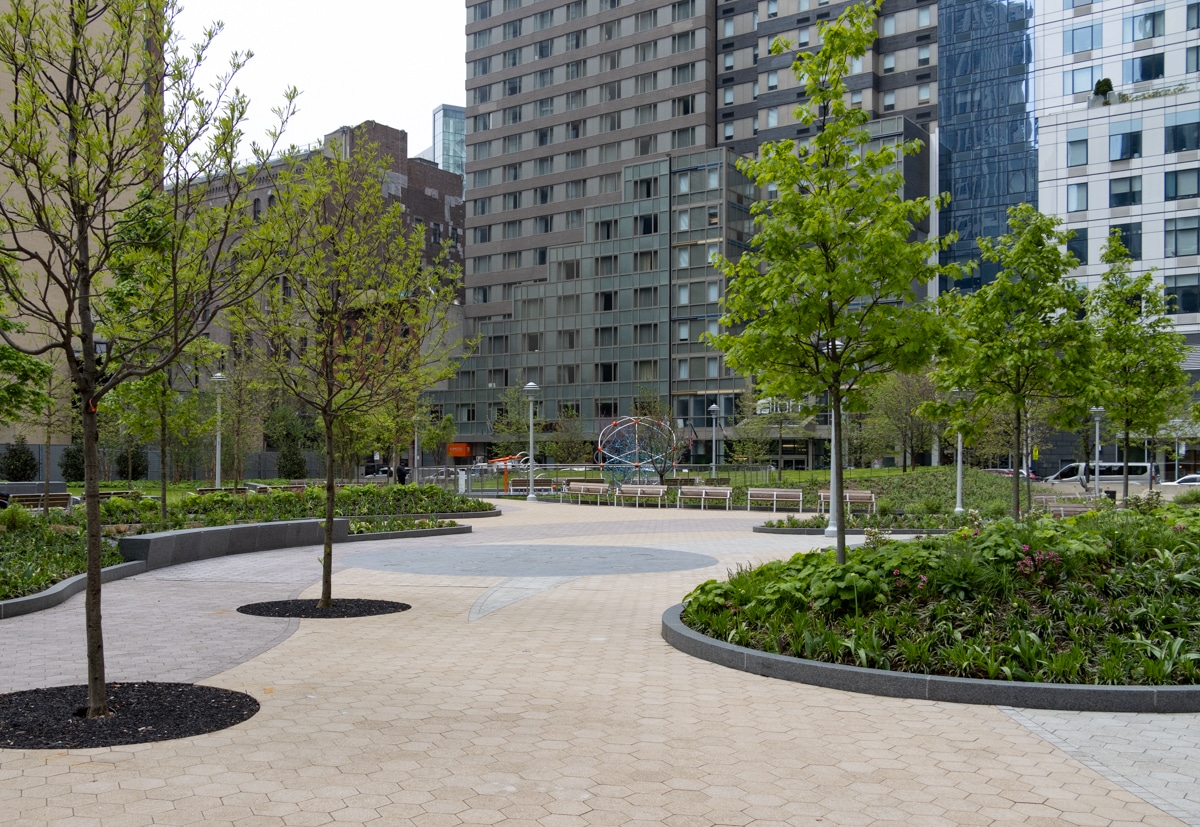Eight Years Later, Another Brownstoner Renovation
As longtime readers may recall, when Brownstoner launched back in late 2004 it was in part to document the renovation of the single room occupancy house we had recently purchased. For much of 2005, we logged two or three entries a week about the ups and downs of the process as we converted the five-story…

As longtime readers may recall, when Brownstoner launched back in late 2004 it was in part to document the renovation of the single room occupancy house we had recently purchased. For much of 2005, we logged two or three entries a week about the ups and downs of the process as we converted the five-story brownstone into a two-family house on a fairly slim budget of about $70 a foot.
Fast forward to 2013 and we’ve begun a second–and hopefully final–renovation in which we will move our kitchen from the second floor to the parlor floor and build a deck off the back of the house. And while this sounds like the standard way to configure a brownstone, we’re doing something a little different: Putting the kitchen in the front of the parlor rather than the rear. As we played around with the various options, we decided that life was too short and it was too boring to do the standard kitchen along the side wall in the back with an island across from it. Maybe we’ll end up regretting our contrariness, but that’s the layout we are going with.
The designer of the project is eminently-talented Juniper Tedhams and the architect of record is Richard Perry. And off to a speedy and efficient start is General Contractor Palmer Thompson-Moss of Grant Davis Thompson.
We’ll do a couple more updates as the project progresses along with a big finale, but if you want to get in on the daily feed you should search for hashtag #grandreno on Instagram or just follow us at @brownstoner on Instagram.












We are about to bid out a townhouse renovation and i would be interested in hearing anyones feedback/ reviews of Grant Davis Thompson’s work.