Converted Warehouse, Municipal Building, Landmarked Passive House Win Building Brooklyn Awards
The winners of the Building Brooklyn Awards have been announced, and this year’s roster is as diverse as ever, featuring original design and creative reuse of old buildings in surprising new contexts.

The winners of the Building Brooklyn Awards have been announced! Among the chosen are two beautifully converted former factories in the Navy Yard and Brooklyn Bridge Park, a municipal building in Downtown Brooklyn, and an affordable housing development in East New York.
The Building Brooklyn Awards honor the projects and people that “improve the landscape of Brooklyn and contribute to the community with flair and beauty,” in the words of Carlo Scissura, CEO and president of the Brooklyn Chamber of Commerce, which organizes the awards.
This years’ winners were chosen because “they are interesting, they are unique, they really showcase the ingenuity of this borough,” Scissura told Brownstoner.
Now in their 16th year, the awards cover a variety of categories, including preservation, interior design, affordable housing, renovation, and environment. Projects are eligible for this year’s awards if they were completed mostly in 2015.
Brownstoner is a sponsor of the awards, and Brownstoner publisher Kael Goodman is one of the judges.
The awards ceremony will take place from 6 to 9:30 p.m. on Wednesday, July 20, at the Brooklyn Navy Yard’s Duggal Greenhouse. The greenhouse is itself a former Building Brooklyn Award winner, most recently in the news for having hosted the Democratic primary debate earlier this year.
The Greenhouse is located at 63 Flushing Avenue. Tickets cost $150 for chamber members and $200 for non-members. There are also varying degrees of sponsorship. To register, visit the Brooklyn Chamber of Commerce’s website.
For more information about the awards, see the Brooklyn Chamber of Commerce‘s website.
Read on for all the details about this year’s winning structures.
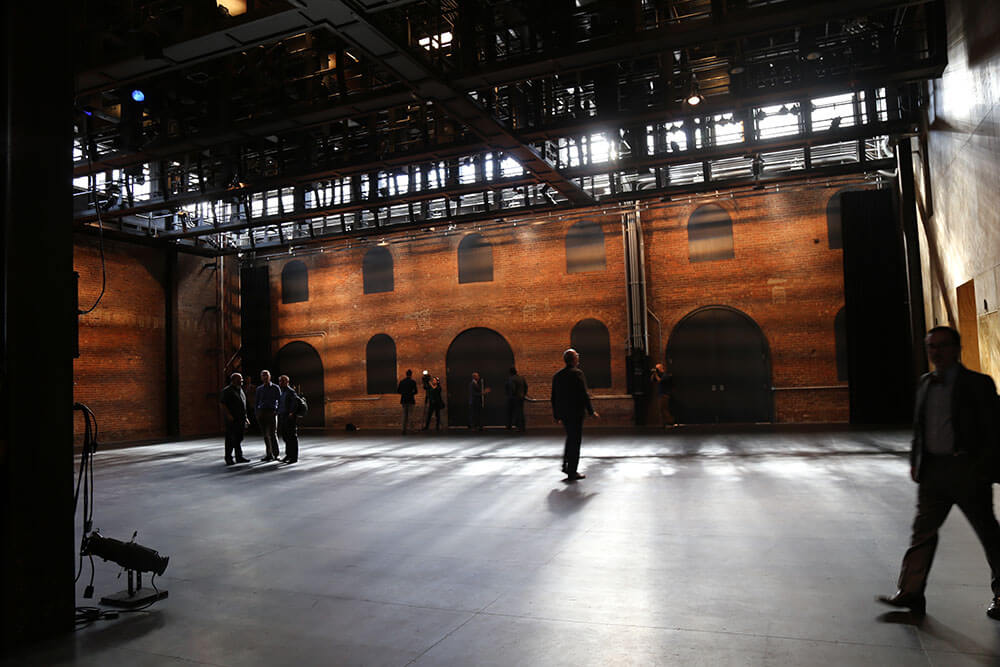
St. Ann’s Warehouse
It took eight years for the vision of St. Ann’s Warehouse‘s new space in Brooklyn Bridge Park‘s former Tobacco Warehouse to become a reality. The 25,000-square-foot converted landmark underwent a $31.6 million renovation to become the new cultural anchor of the park and headquarters for the performing arts organization. The space, designed by Marvel Architects, won for Arts and Recreation.
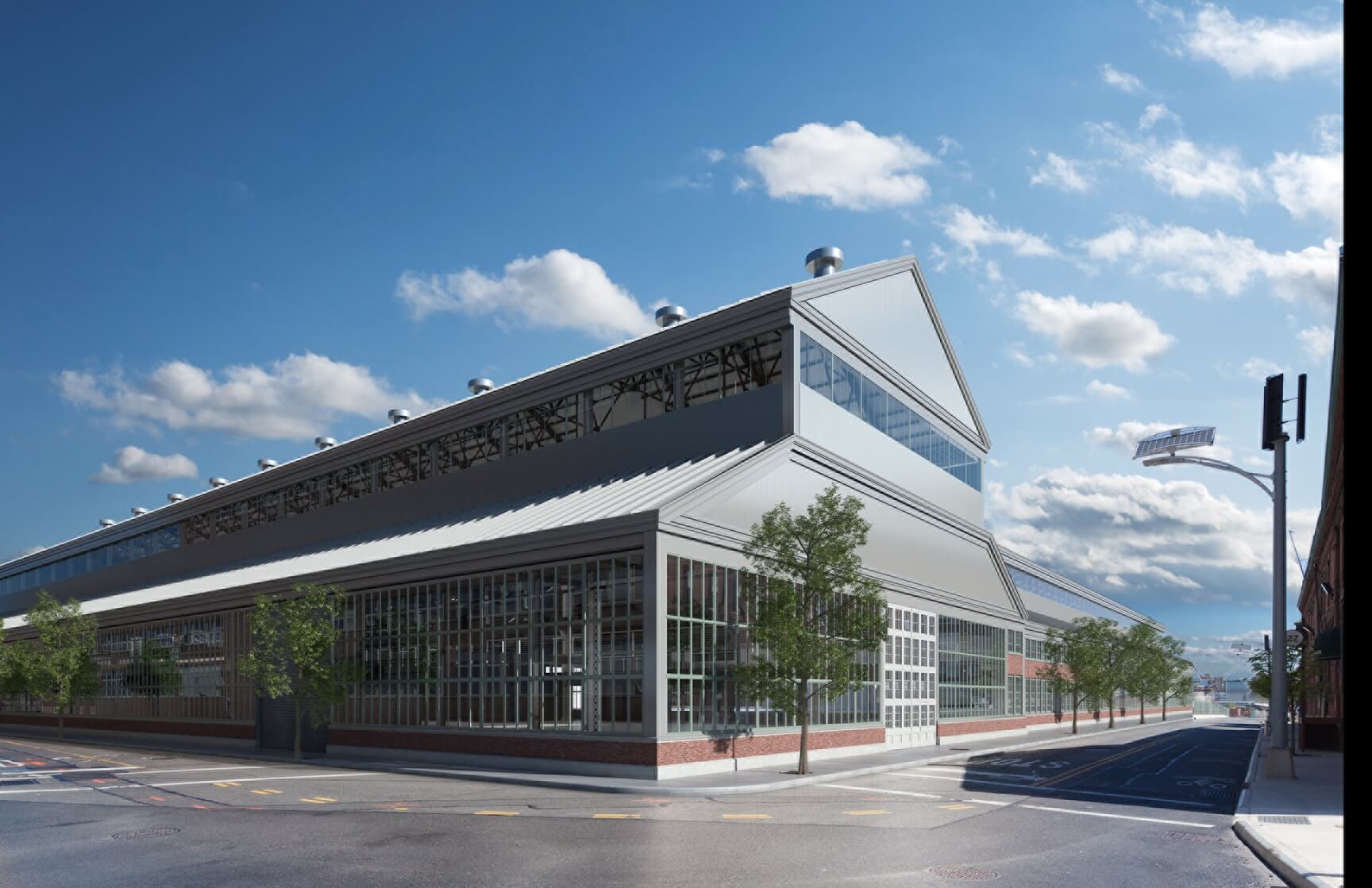
Green Manufacturing Center
The Navy Yard’s second building to win a Building Brooklyn award in as many years, the Green Manufacturing Center is a fully renovated industrial complex created from former WWII machine shops. The glassy building is a model of green design, and won the National Grid Award for Energy Efficiency.
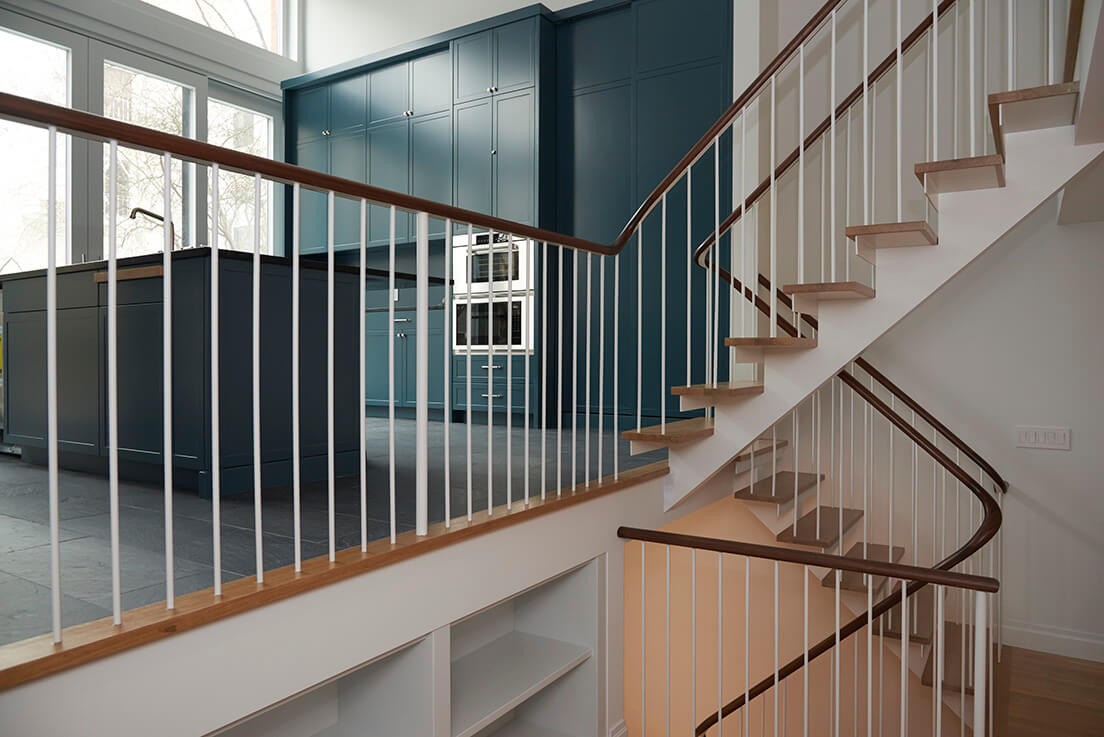
Spungen Residence
This Brooklyn Heights brownstone, home to the Spungen family, became the first passive-certified, landmarked home in Brooklyn after Michael Ingui, partner at Baxt Ingui Architects, renovated the townhouse to become more energy efficient. To bring the brownstone to passive-house-level efficiency, Ingui eliminated thermal bridges, added insulation to the roof, installed new windows and put in a fresh air system. The home won for historic restoration.
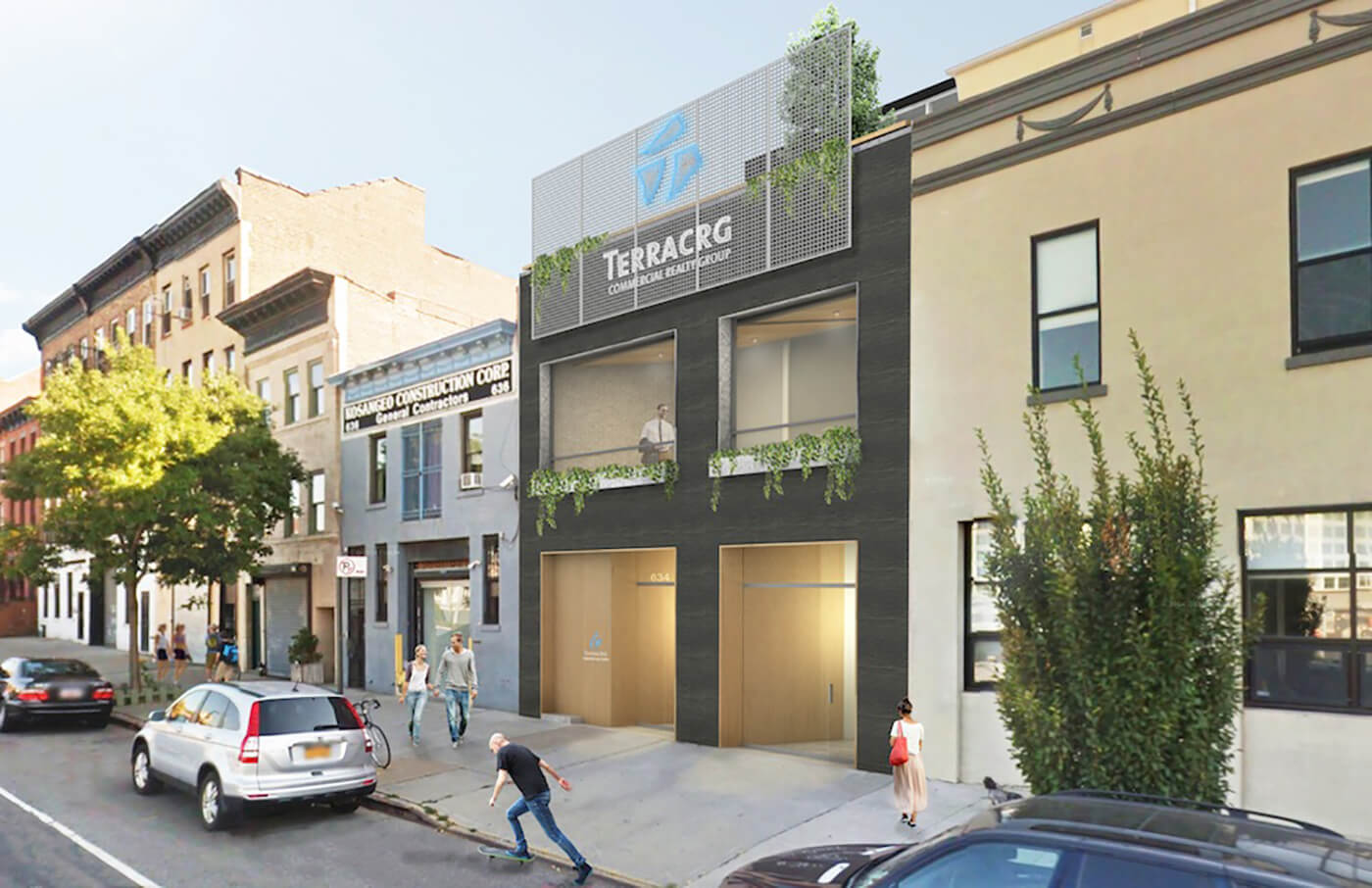
634 Dean Street
Previously occupied by the industrial sector, TerraCRG purchased Prospect Height’s 634 Dean Street, a two-story former factory, in June of 2014. Designed by architect Ole Sondresen, the new offices have multiple conference rooms, an employee lounge, a wellness center and are decorated with art and furniture made by Brooklyn artists. The project won for Adaptive Reuse.
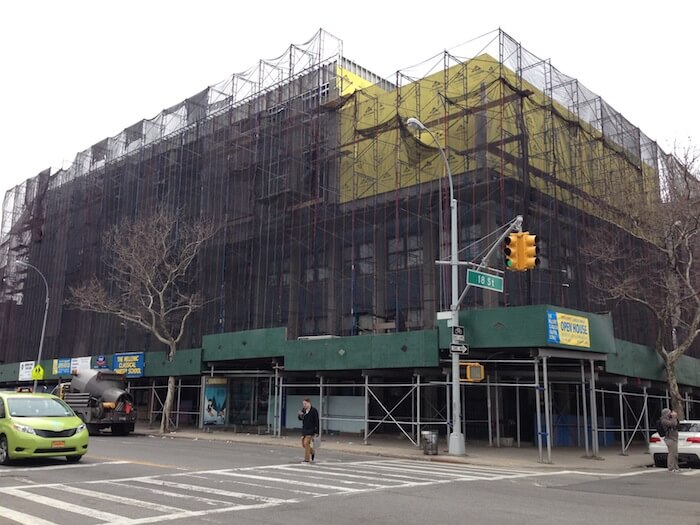
Hellenic Classical Charter School
Greenwood Heights’ Hellenic Classical Charter School completed an interior renovation and the addition of an extra story to its 646 5th Avenue facility. The Greek- and Latin-focused K through 8 school put in a cafeteria on the ground floor, additional classrooms, and a gym on the fourth floor. It won for Community and Culture.
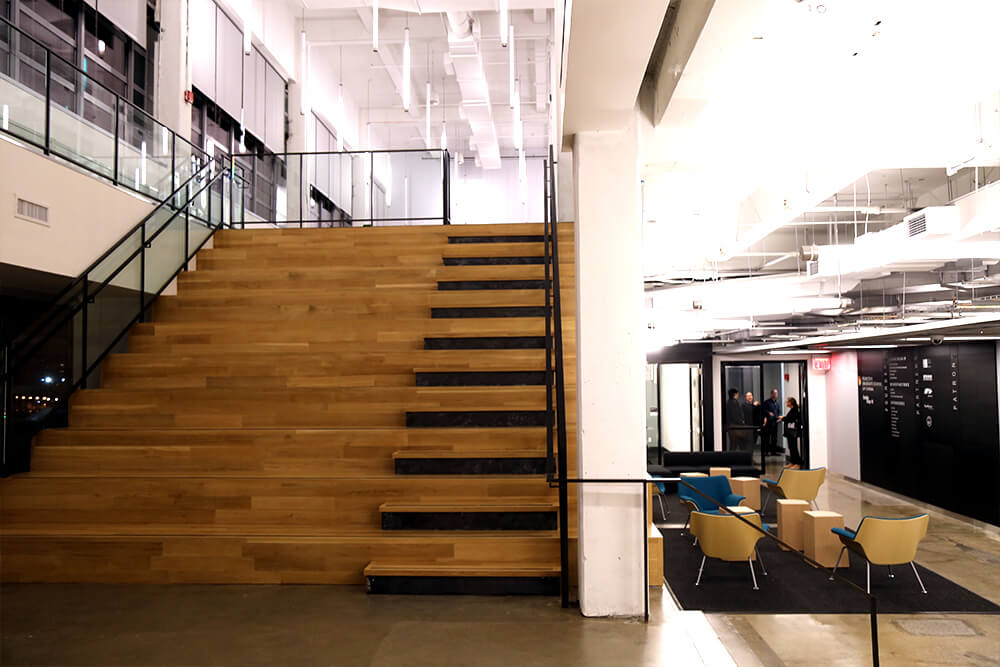
Barry Feirstein Graduate School of Cinema
Dattner Architects transformed the top two floors at 25 Washington Avenue into a visually arresting, state-of-the-art facility for the next generation of movie makers. The first public film school in the city, Brooklyn College’s Feirstein Graduate School of Cinema occupies 70,000 square feet on the fifth and sixth floors of a Steiner Studios building in the Brooklyn Navy Yard. The project won for Education.
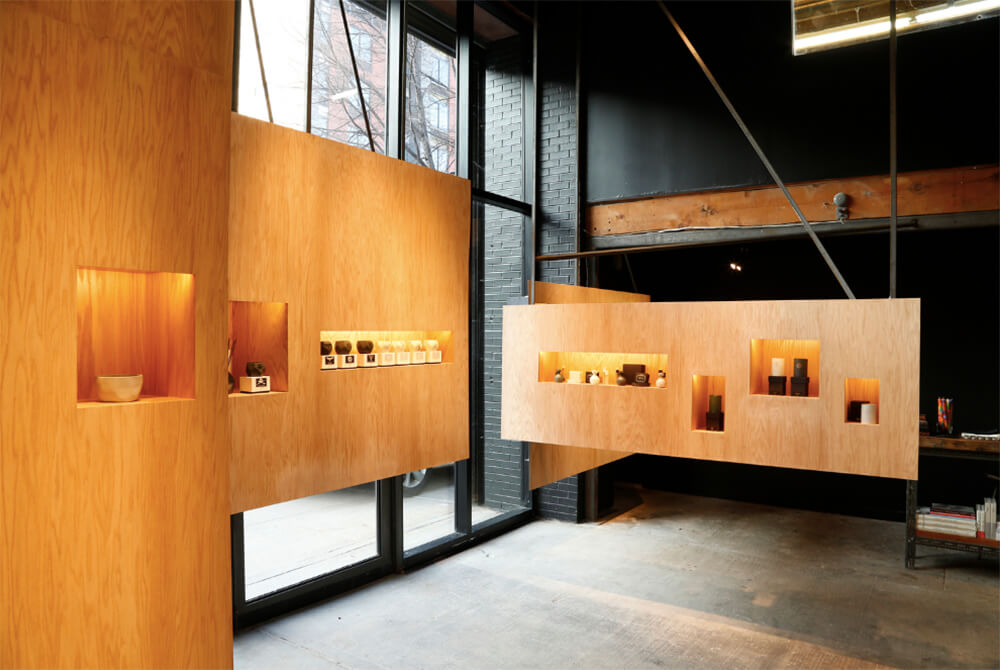
Joya
A Brooklyn-based fragrance company, Joya had Taylor and Miller Architecture and Design redesign their production facility at 19 Vanderbilt Avenue. Taylor and Miller remade the space with suspended, seemingly floating surfaces and wrapped retail sections of the space in an oak wood veneer. The project won for Neighborhood Retail.
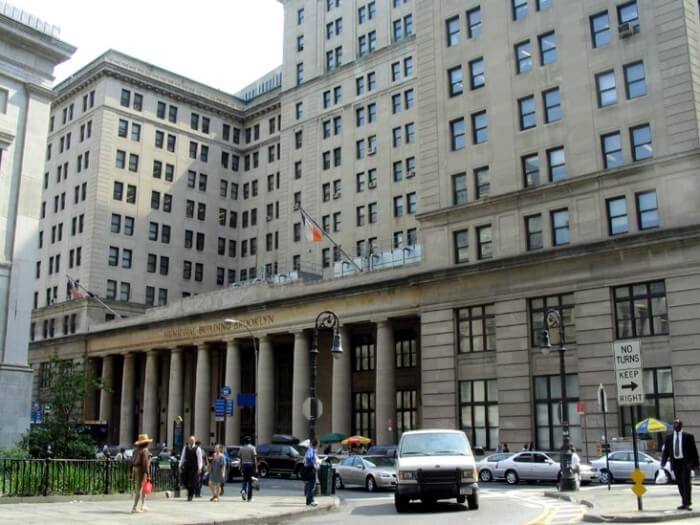
210 Joralemon
Located in Downtown Brooklyn, 210 Joralemon Street is the address of Brooklyn’s municipal building, a landmarked Neo-Classical structure completed in 1926. Over the past few years, the building has seen the transformation of its bottom two floors to retail, with candy store It’Sugar and YogaWorks opening ground-floor branches in the building. The development earned the award for Economic Development.
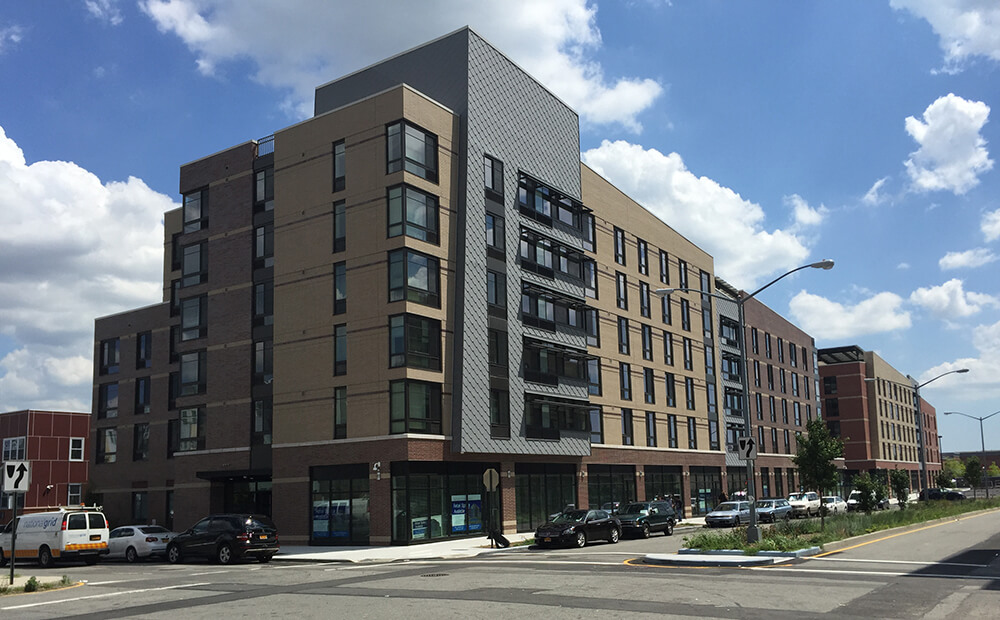
Alan Epstein Houses
The second phase of the affordable, mixed use CAMBA, Hudson Companies and Related Retail LP development in the Spring Creek section of East New York, the Alan Epstein Apartments (previously referred to as Gateway Elton Street Phase II) consists of a three building complex which includes landscaped outside space. A ribbon-cutting for the apartments — which are named for the recently deceased, longtime supportive housing lawyer Alan Epstein — took place in January of this year. The complex won for Residential-Affordable.
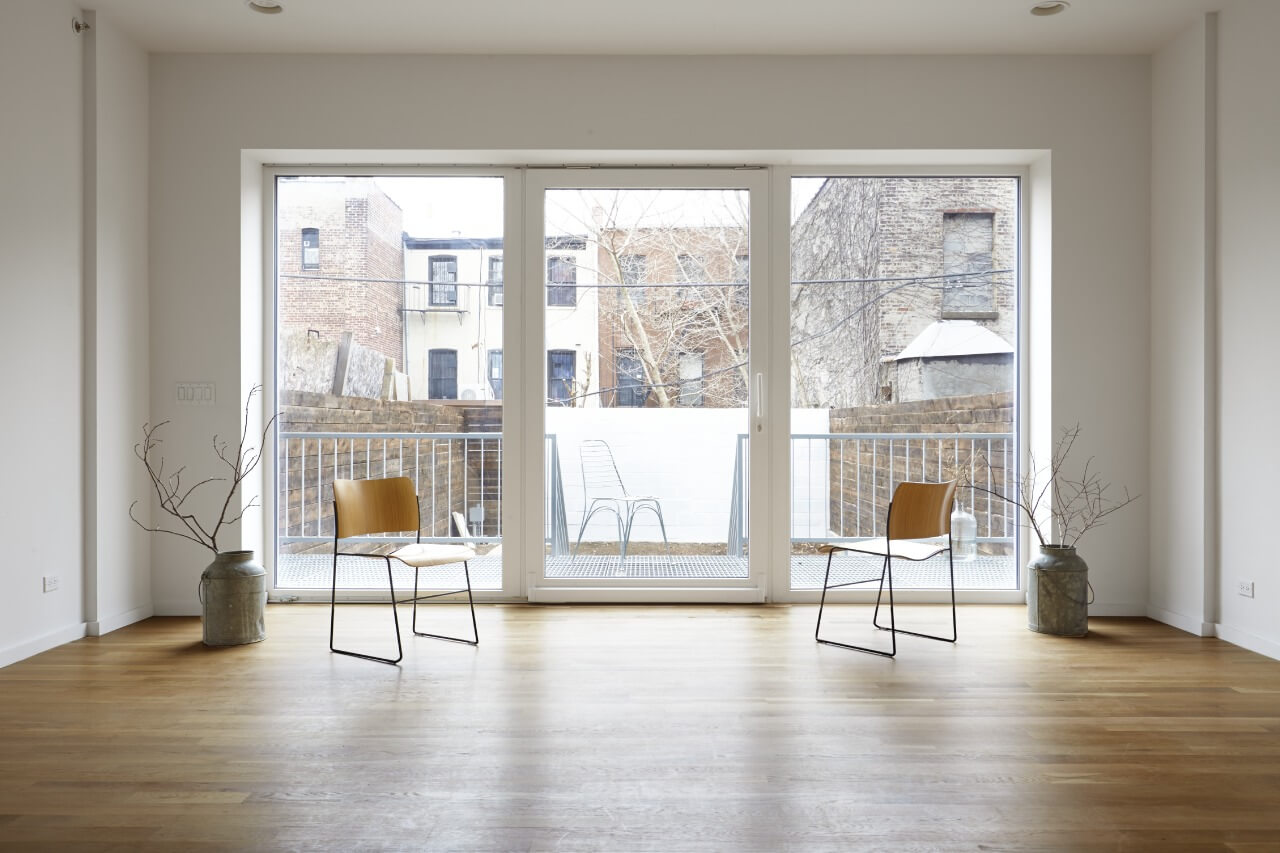
R-951 Pacific
One of the borough’s first Net Zero Capable passive house developments, Prospect Heights’ 951 Pacific Street is able to produce as much energy as it consumes (the definition of a net zero rating). The 6,000-square-foot building has triple-glazed Shuco windows, four inches of insulation and is wrapped in an air-sealed, breathable membrane. It was designed by architect Paul Castrucci and won for Residential-Low Rise.
Related Stories
Building Brooklyn Awards Highlight Latest and Greatest Projects
Green-Wood Cemetery and Brookland Capital Among Winners of Building Brooklyn Awards
Building Brooklyn Awards Winners Announced\]
Email tips@brownstoner.com with further comments, questions or tips. Follow Brownstoner on Twitter and Instagram, and like us on Facebook.

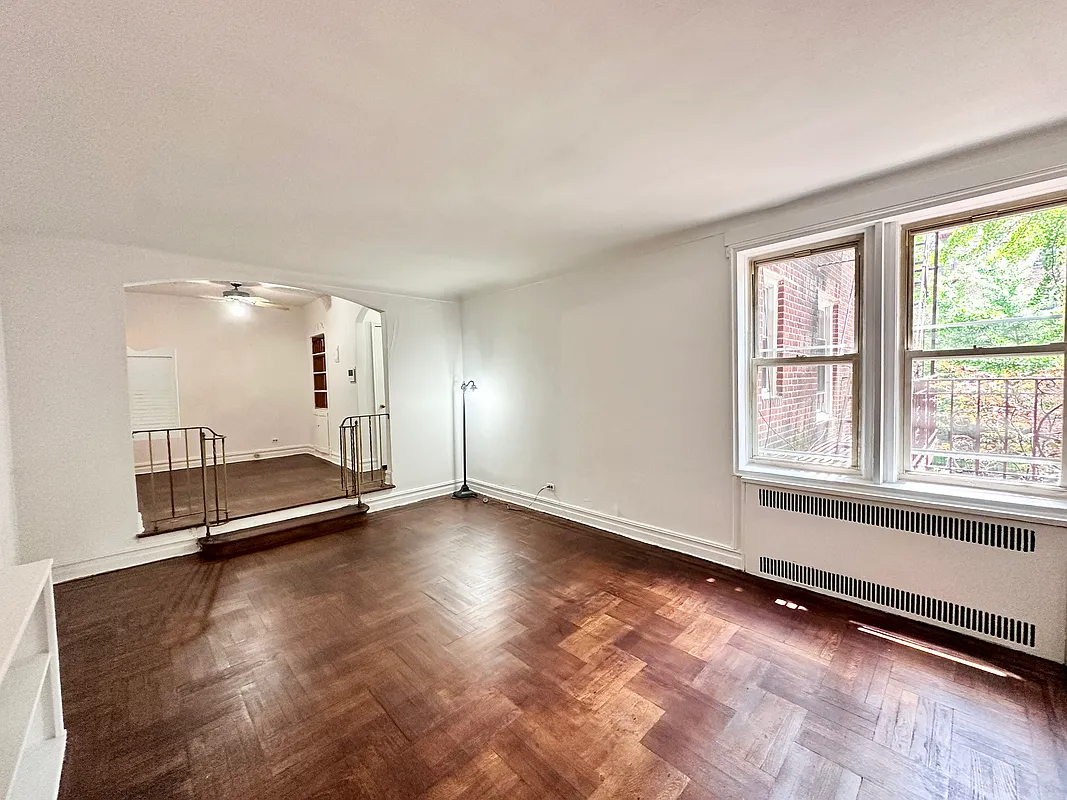



What's Your Take? Leave a Comment