The Insider: Windsor Terrace Family Transforms Tired Kitchen With Open, Clean-Lined Design
In the case of this century-old wood-frame, the clients were a mother and a fifth-grader who had her own design ideas. “The daughter watches a lot of home shows and has strong opinions. From the beginning, she said, ‘I want a marble kitchen,'” recalled architect Alexandra Barker of the Downtown Brooklyn-based Barker Freeman Design Office, who was hired to gut renovate the hopelessly dated kitchen and create a new powder room and master bath.

In the case of this century-old wood-frame, the clients were a mother and a fifth-grader who had her own design ideas. “The daughter watches a lot of home shows and has strong opinions. From the beginning, she said, ‘I want a marble kitchen,'” recalled architect Alexandra Barker of the Downtown Brooklyn-based Barker Freeman Design Office, who was hired to gut renovate the hopelessly dated kitchen and create a new powder room and master bath.
The rest of the small home had already undergone a cosmetic renovation, but the kitchen, located in a rear extension, hadn’t been updated since the 1950s. “There was nothing worth saving,” said Barker, who opened up the back wall with two French doors from Anderson, plus a fixed panel of glass, and designed a smoothly functioning layout for the approximately 13-foot-by-12-foot space, with appliances along one wall and the sink in the center island.
“The island is the centerpiece,” said Barker. “We picked out the marble slab first” — a greenish-veined Vermont marble called Olympian White Danby from ABC Stone — “and built everything around that.”
Along the wall opposite the appliances, three doors lead to a powder room, laundry and pantry. Because the house is semi-attached, Barker was able to place the powder room where there’s a window looking out into a small side yard.
The general contractor was My Contracting Company.
See what the kitchen looked like before Barker got started:
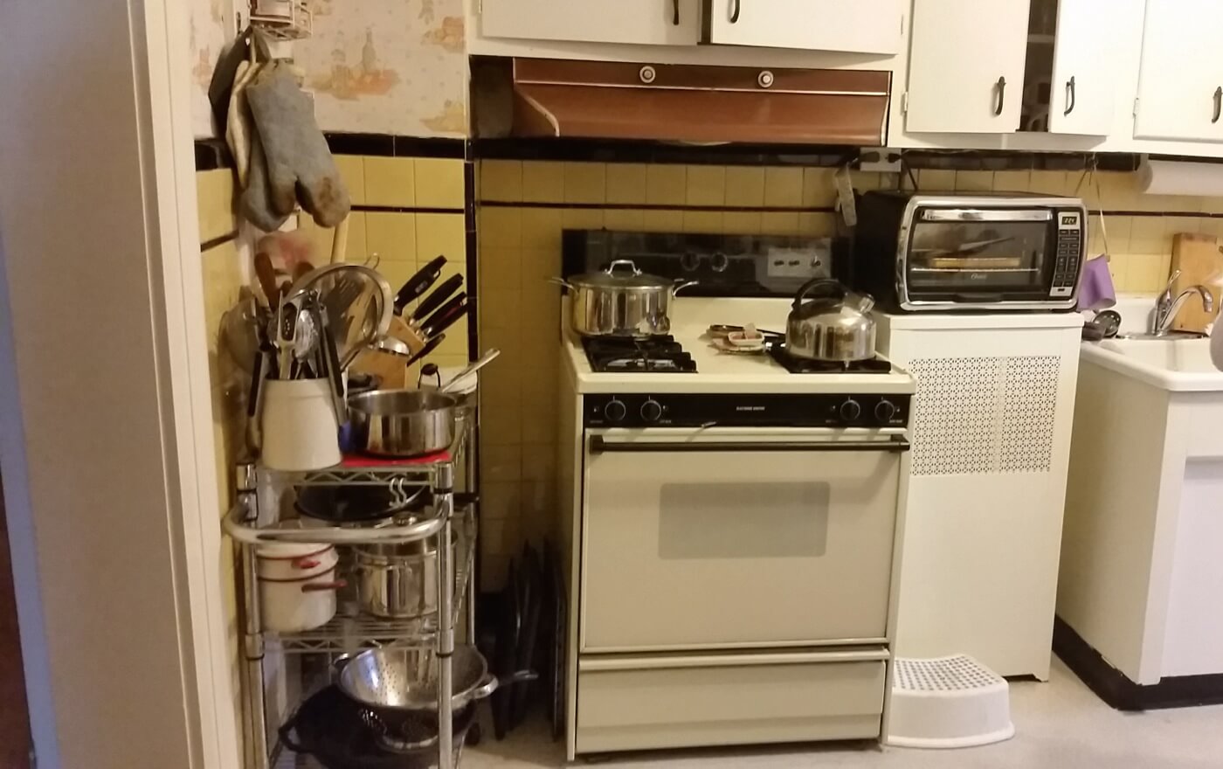
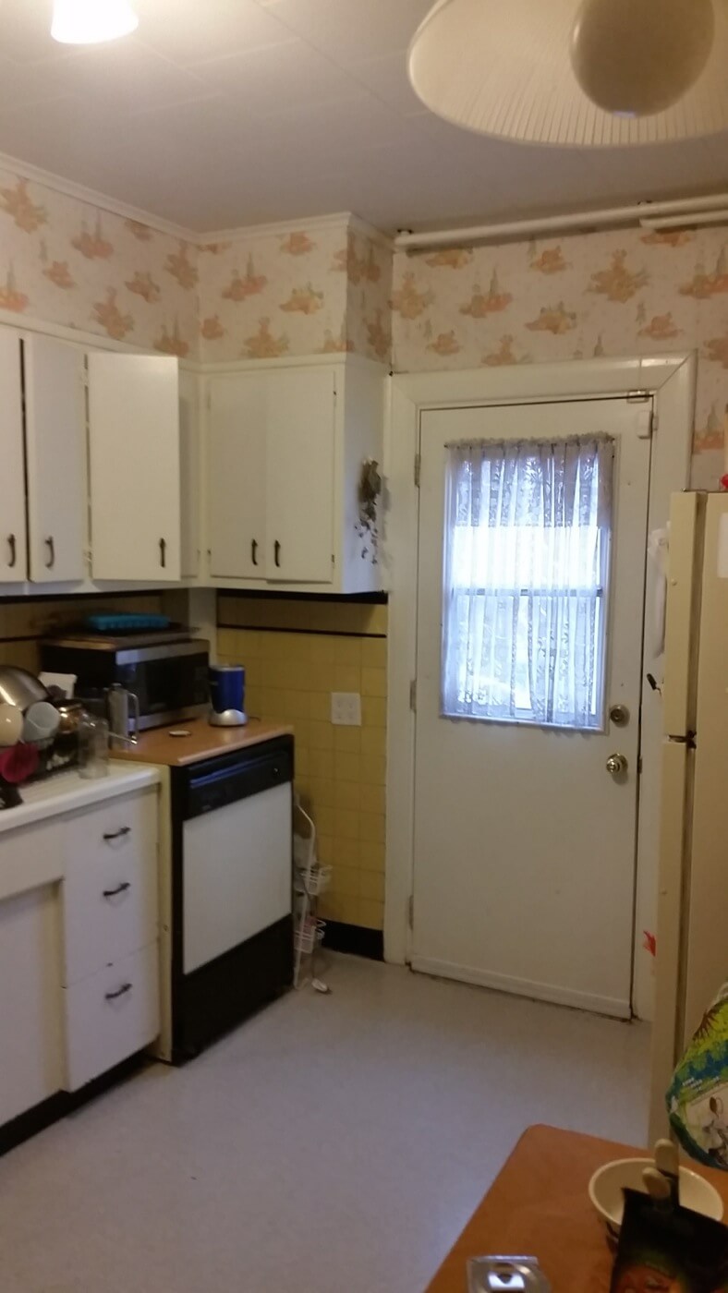
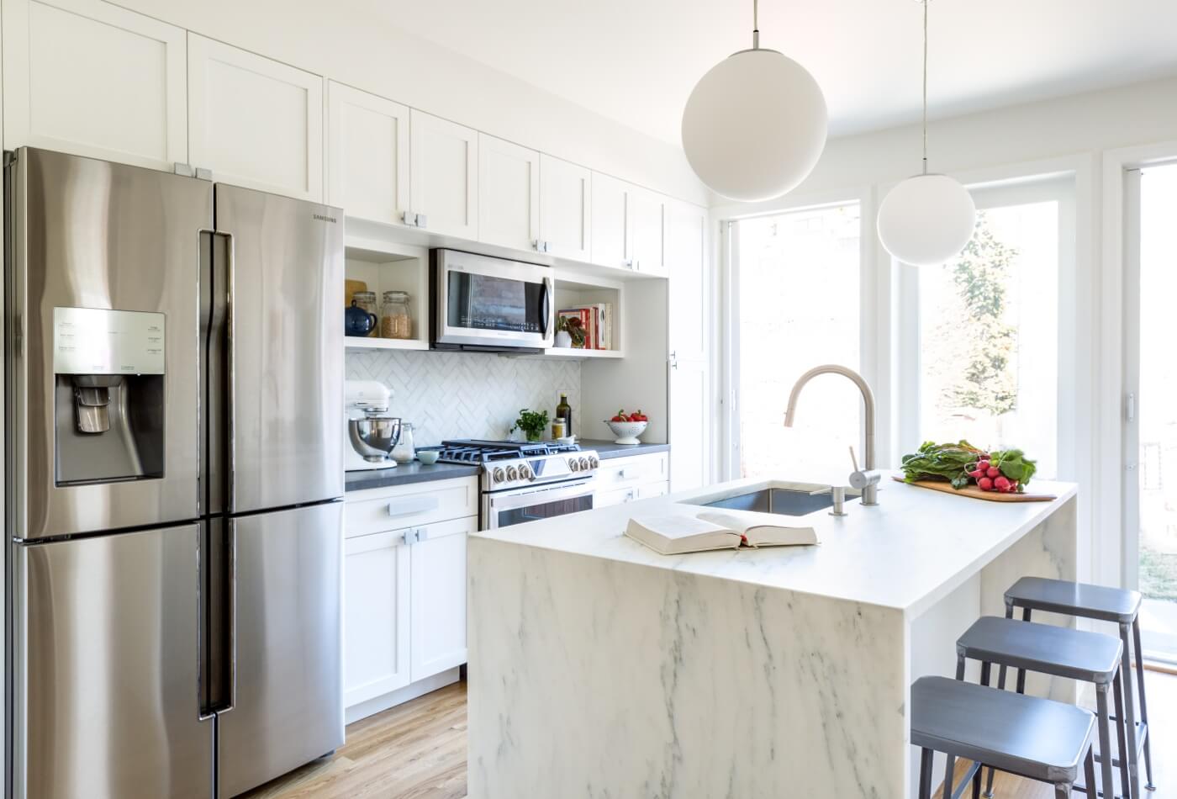
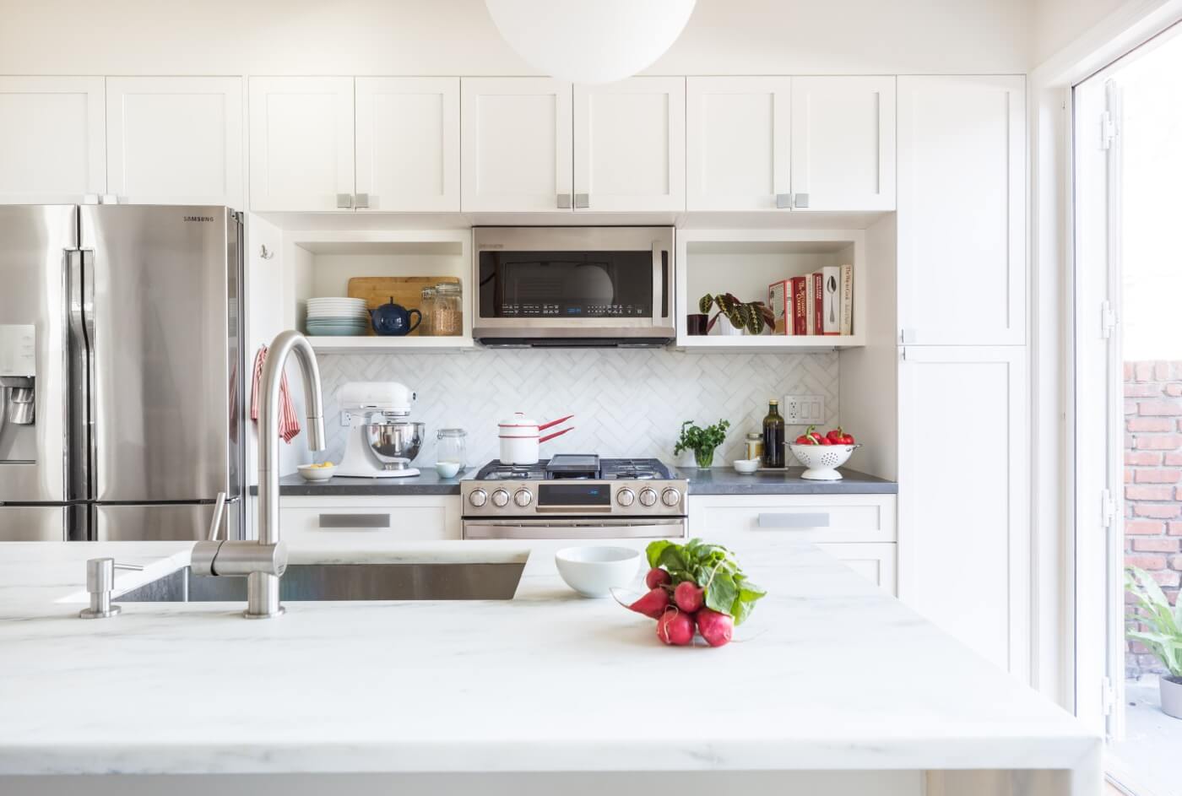
The marble center island was constructed with a waterfall edge, or veining that runs continuously from the top down the sides. The backsplash over the range is the same material, cut into tiles laid in a herringbone pattern.
The white painted kitchen cabinets are the Medallion line from Park Slope Kitchen Gallery.
The counter on either side of the stove is a gray engineered stone called Santa Margarita. Appliances are all from Samsung.
New white oak floors match those in the rest of the house, laid in a previous renovation.
The open shelves on either side of the microwave are only 12 inches deep, under a bank of deeper cabinets. “It doesn’t look like a giant wall of cabinets, but still gives you extra storage,” the architect said.
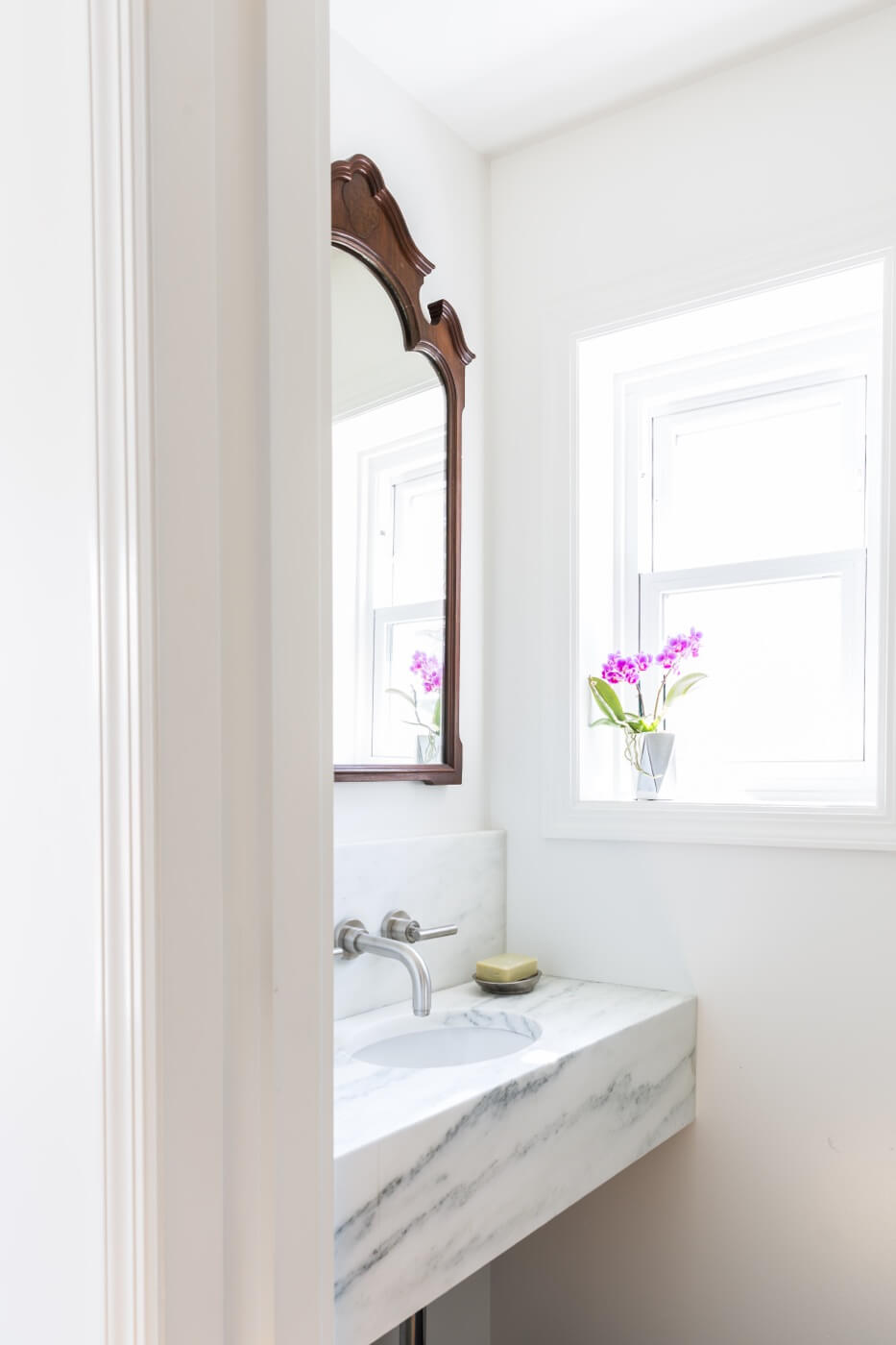
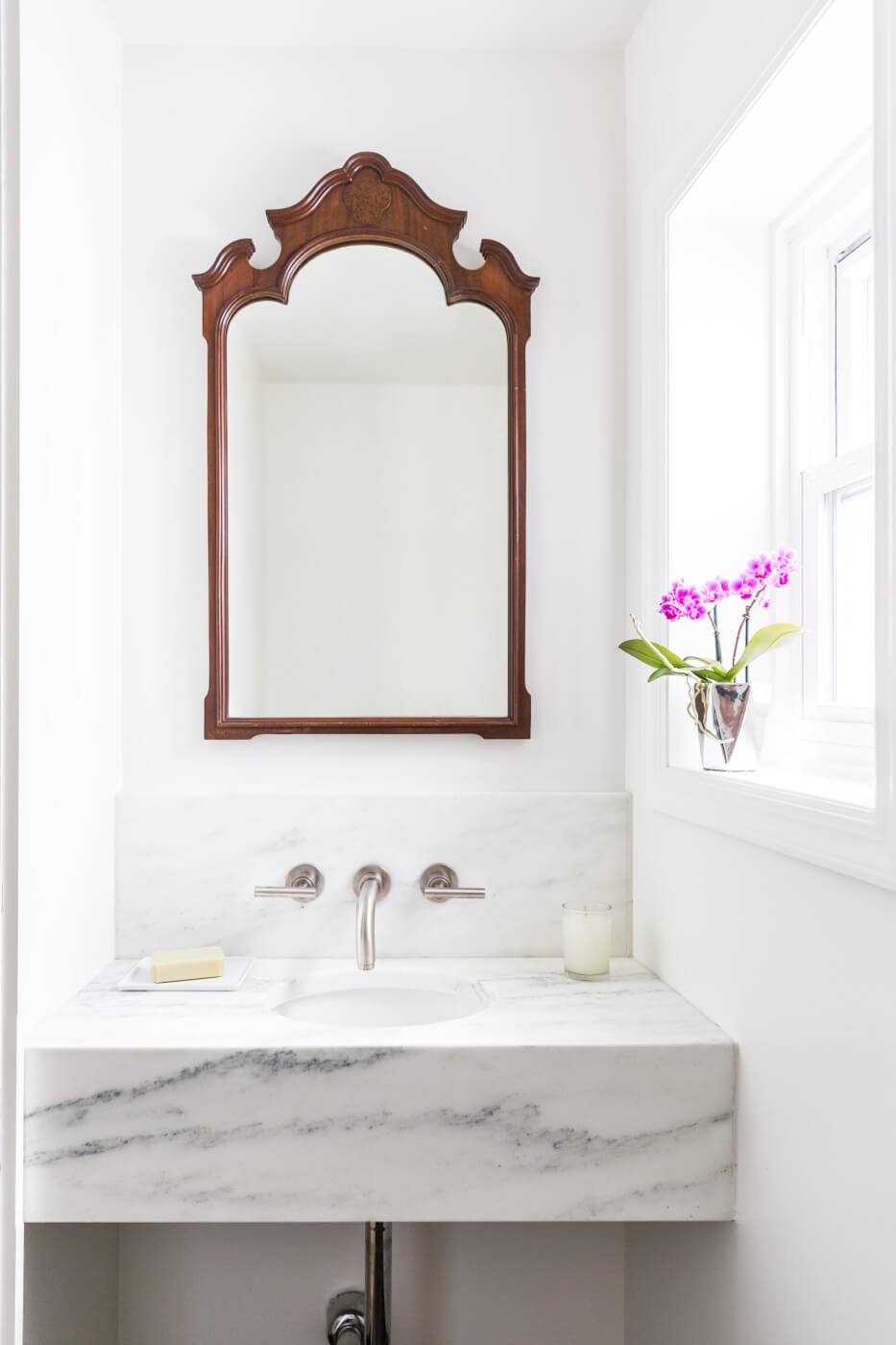
There was enough marble left over from the kitchen counter to create a vanity for the powder room, with a tiny oval sink from Kohler and wall-mounted faucets from California Faucets.
“We had the backsplash, counter and skirt fabricated with mitered corners so it looks like one big piece,” Barker said. The homeowner’s vintage mirror completes the elegant look.
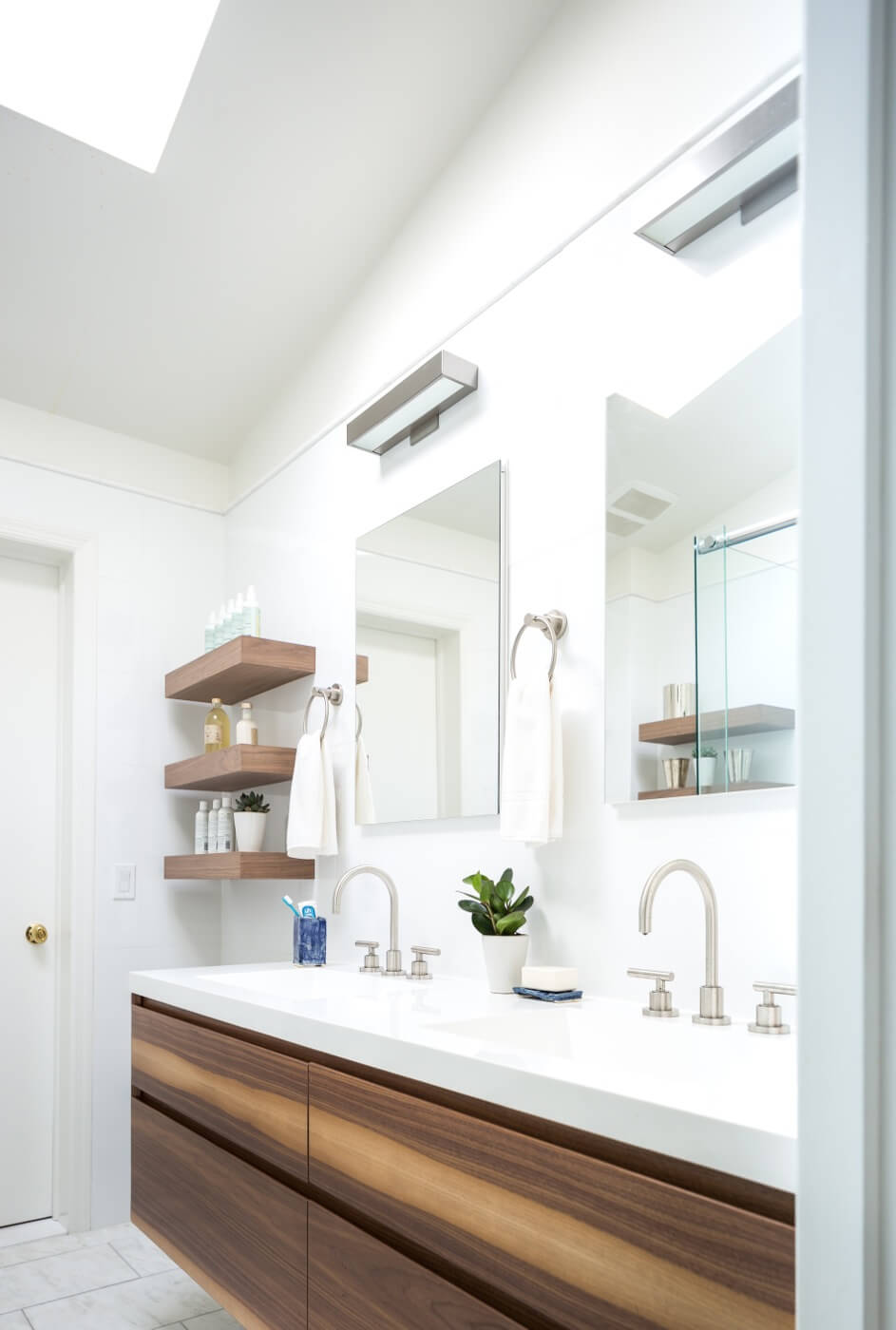
In the master bath upstairs, mother and daughter each have their own sink, with California-brand faucets, and separate storage.
The walnut vanity cabinets and sink are all one piece, from Wetstyle, a Canadian company. The contractor made floating walnut shelves to match.
Barker raised the bathroom ceiling about a foot, to a soaring 11 feet at its peak, and retained an existing skylight.
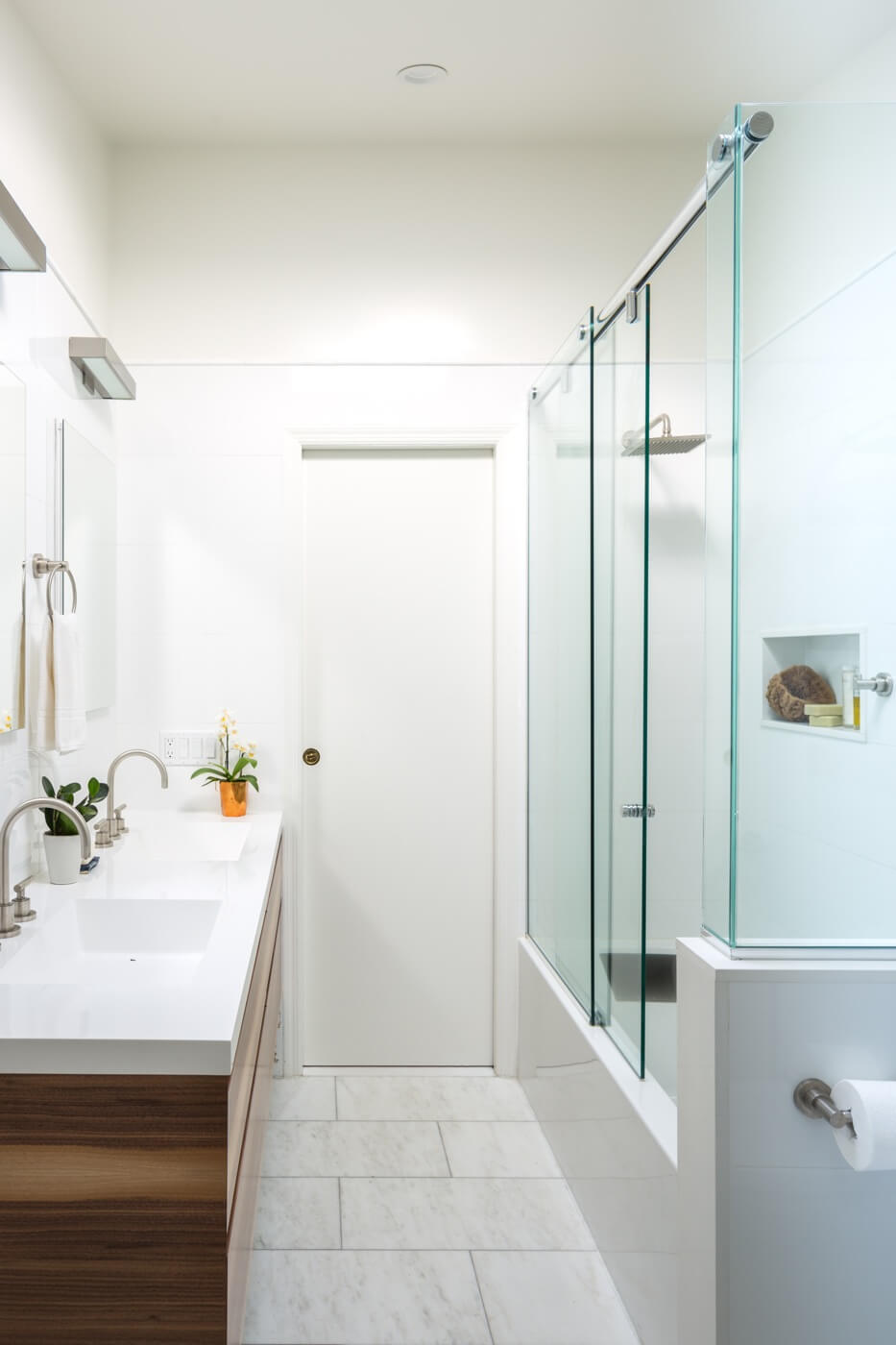
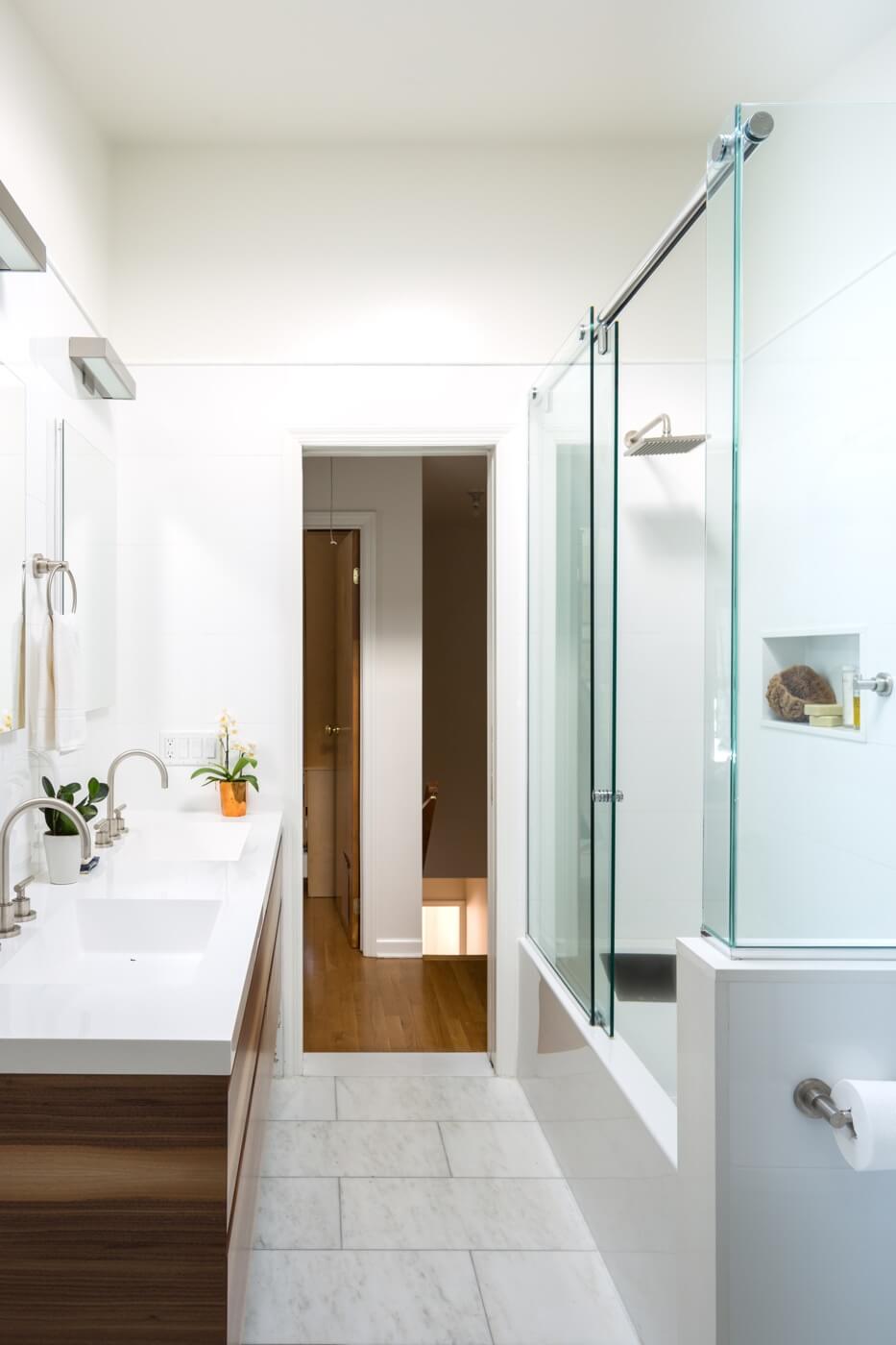
Sliding pocket doors at both ends of the master bath open into two different bedrooms, so both mother and daughter have almost-ensuite baths.
The glass tub enclosure has a sliding door with no track on the bottom, for a clean, spa-like look.
The floor tile is Olympian White Danby once again, this time cut into 12-by-24-inch pieces.
[Photos by Lesley Unruh]
The Insider is Brownstoner’s weekly in-depth look at a notable interior design/renovation project, by design journalist Cara Greenberg. Find it here every Thursday morning.
Got a project to propose for The Insider? Contact Cara at caramia447 [at] gmail [dot] com.
Related Stories
- The Insider: Cool, Colorful Kensington Row House Gets Staircase, Kitchen, Baths on a Budget
- The Insider: Revamping a Sunset Park Row House for a Clean, Modern Look
- The Insider: A Quick, Cost-Conscious Townhouse Reno in South Slope
Businesses Mentioned Above
[blankslate_pages id=”d53a3761ae24fe, d573634be9c71d, d56cb553c8093e, d577bf050567b3, d5673043b06365, d577bf90217ae6, d5723b780e494c, d577bf2760462f, d577bf6916428b” type=”card” show_photo=”true” utm_content=””][/blankslate_pages]
Email tips@brownstoner.com with further comments, questions or tips. Follow Brownstoner on Twitter and Instagram, and like us on Facebook.





What's Your Take? Leave a Comment