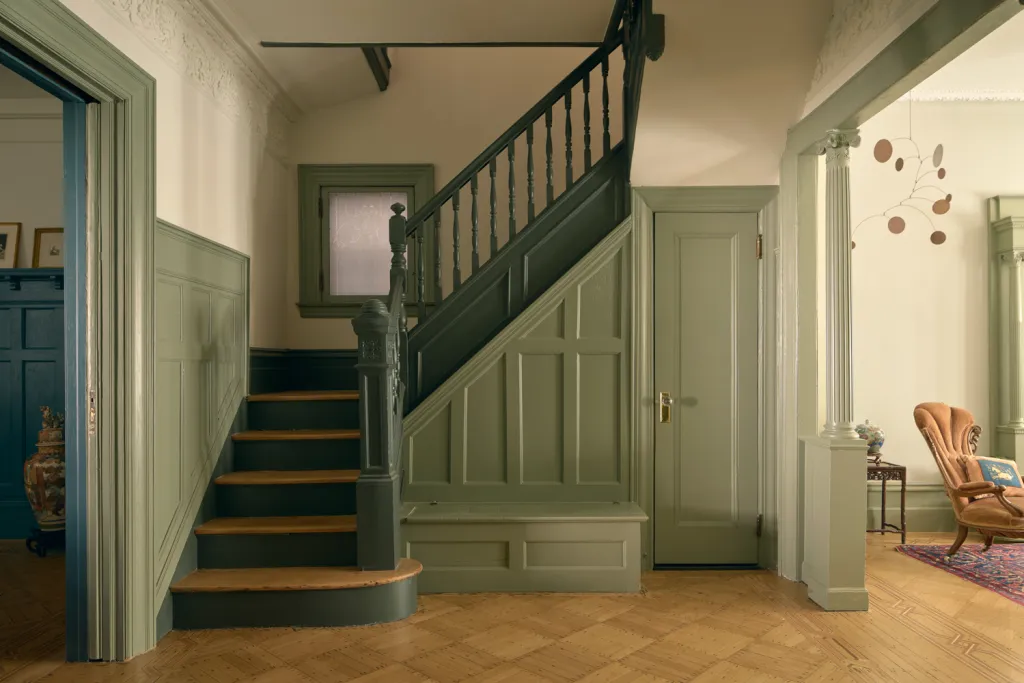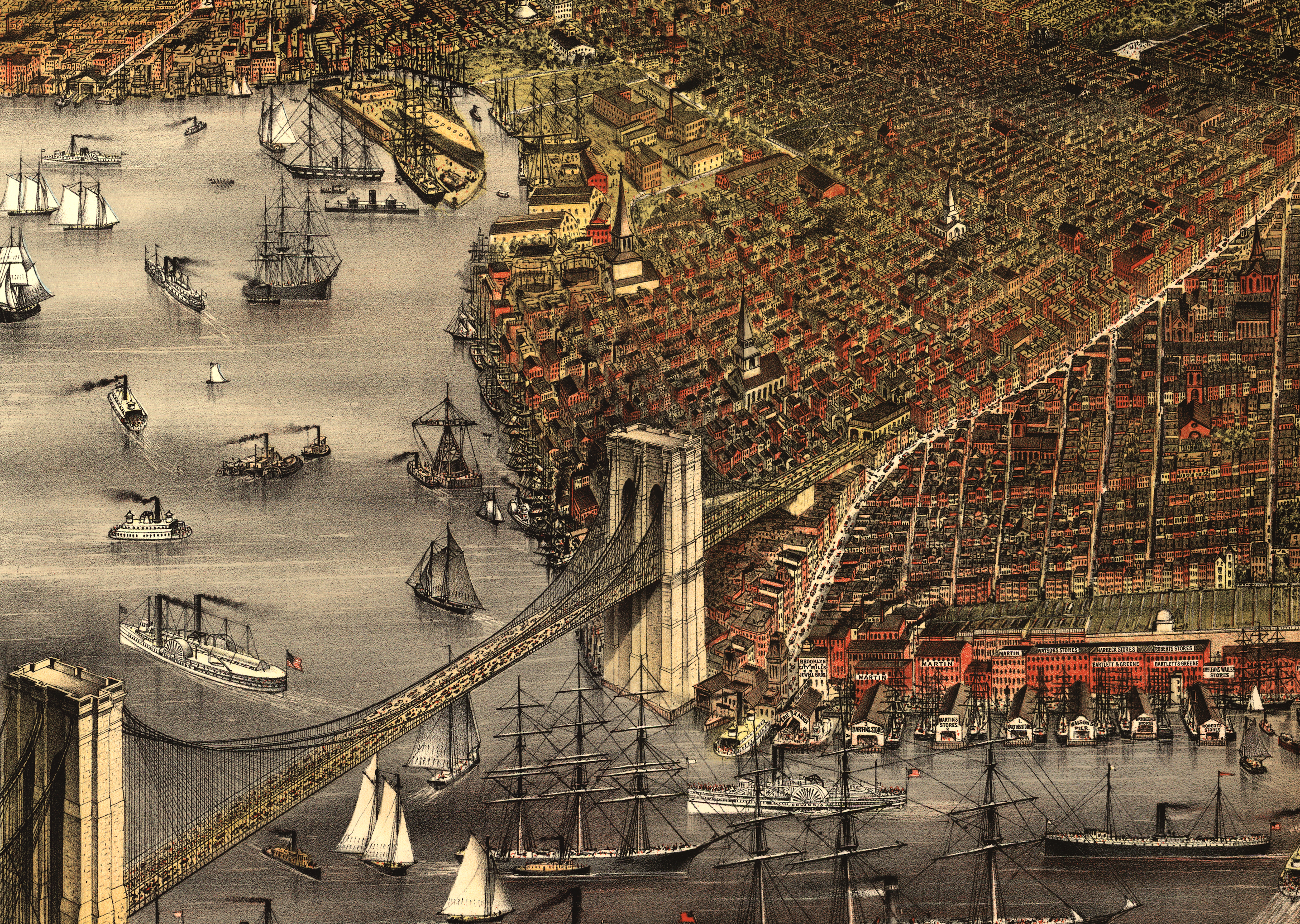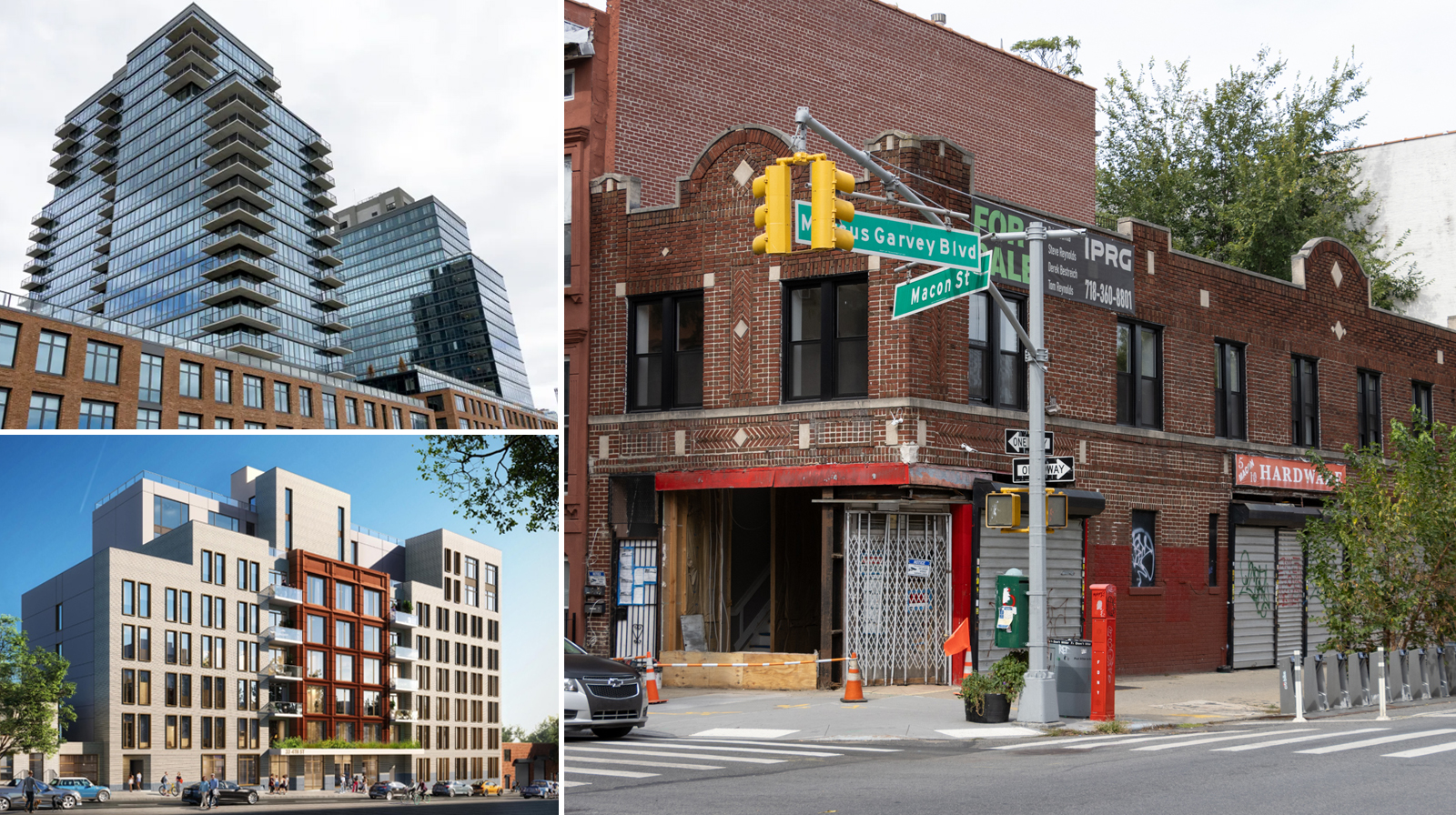Condo of the Day: Penthouse at 176 South 4th Street
Are we the only ones who think that paying over $800 a foot for an apartment in a building like this on South 4th Street is insane? Granted there’s a total of about 750 square feet of outdoor space, but come on! Our first Brooklyn apartment was on South 4th Street and the area certainly…


Are we the only ones who think that paying over $800 a foot for an apartment in a building like this on South 4th Street is insane? Granted there’s a total of about 750 square feet of outdoor space, but come on! Our first Brooklyn apartment was on South 4th Street and the area certainly has its merits but there’s no way apartments here should be priced higher than the grander buildings on Broadway like this that are also closer to Diner and Marlow. In our opinion, this is the kind of place that will be most vulnerable to value erosion if the market goes down seriously. Are we missing something here? Or this just a price-and-pray listing that’ll be chopped 20 percent in the next month or two?
176 South 4th Street [The Developers Group] GMAP P*Shark
Photo by Gregg Snodgrass for Property Shark





that part of the burg has known gang activity, just so you know.
I think it’s a nice exterior.
But there are details that make this not a $800+ per square foot property, to me. Like the laundry being a stackable in a closet that opens directly on the hallway, which is typical to a brownstone co-op not a luxury condo. And no dining room to speak of. The “Dining Room” is the passageway between the kitchen and living room, that’s all. For a 3BR condo you’re usually looking at 2 or more children in a family. A tiny dining table wouldn’t cut it. And don’t they count the outdoor space with the square footage? That makes the living space in the condo about 1000 square feet which is not enough for 3 bedrooms.
I’m always calling out for more family-sized condos in Brooklyn, but when the layout is crushed like it is here, this would have worked better as a 1 BR + study, open layout penthouse for a young couple or single.
ceilings look low … for this price i’d at least expect really high ceilings.
Not related to this building but does anyone think that the 2,095,000 for a two bed/two bath @1568 sqft in that 118 State St. advertisement to the right is a little steep even for Brooklyn Heights?
I was going to buy an apt on the 2nd floor of this building – I thought it was a really good buy and still do. My broker gave me a sneak peek at this penthouse over a year ago. It’s a nice space and the terrace is awesome. Also the storage space is bigger than most apts – I couldn’t believe the size of it. + off street parking and everybody in the building owns the common space on the 1st floor that has some potential as it has a bathroom – maybe a small gym? Also you are much closer to the JMZ.
I’d say 10% over priced. But this is also a place that could be worth a ton more if the market increases.
Anybody know anything about the 12+ story building going up diagonally to this building. Looks like it’s going to be nice, too big for this area though.
I agree about the recessed first floor, which is fugly. This reminds me of the hideous, concrete “four plus one” apartments that were built on the sites of razed glorious turn-of-the-century apartment buildings on Chicago’s lakefront in the 50s and 60s. (Ground floor was for parking, mugging, and raping–the four floors above were apartments.) Forget about the views *from* the building–the views *of* the building are making my eyeballs bleed. Blecch.
don’t overlook the included parking spot, which is valuable. price still seems high, though.
No idea on price – does location help or hurt? This is right off Washington Plaza, so the roof views are over the off ramp of the bridge. OTOH, the light and views are probably fairly protected by that, and there might be some good bridge views. I guess the fact that they don’t show any views would make one suspicious…
As for the building, I understand the need for the garage entry (sort of), but why recess the first floor? It creates a dead space on the sidewalk that is downright unneighborly. Other than that, its all pretty banal.
No you are not the only one who thinks this is beyond the pale. Can anyone explain what will happen with the taxes with these kind of places when J421 expires? How long do residents get this tax break? I think that factor should be a variable in the price but I am not sure what the situation is.