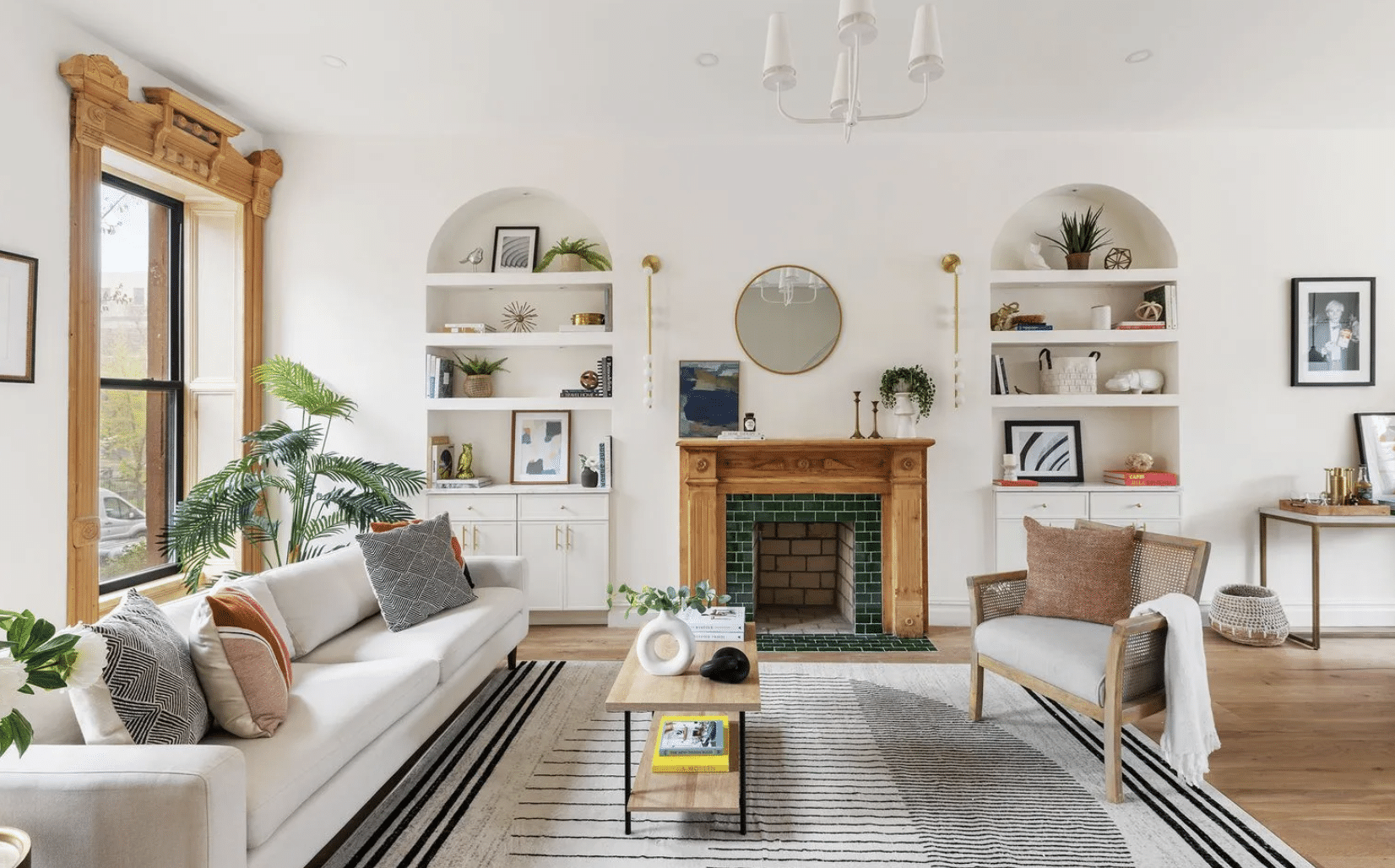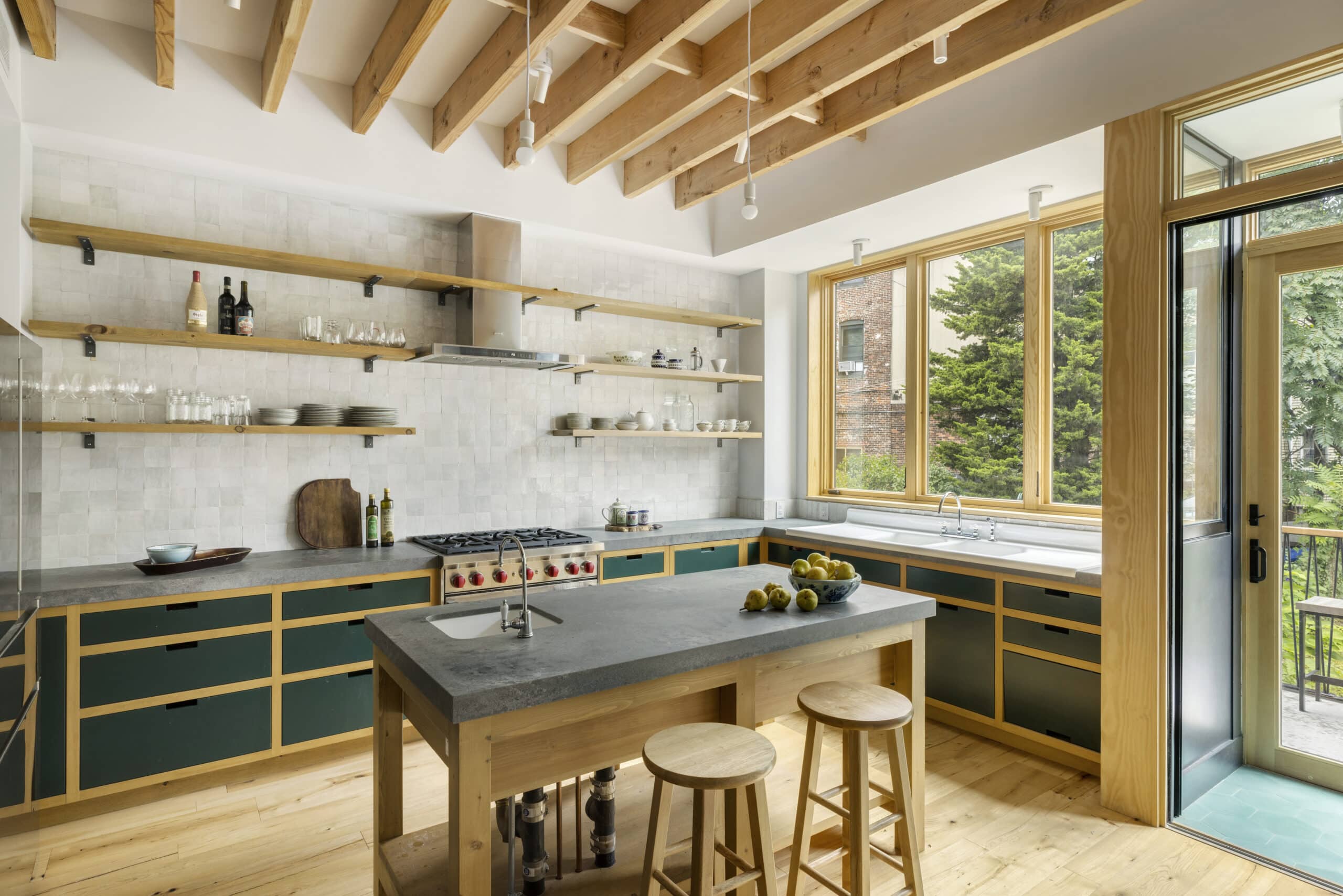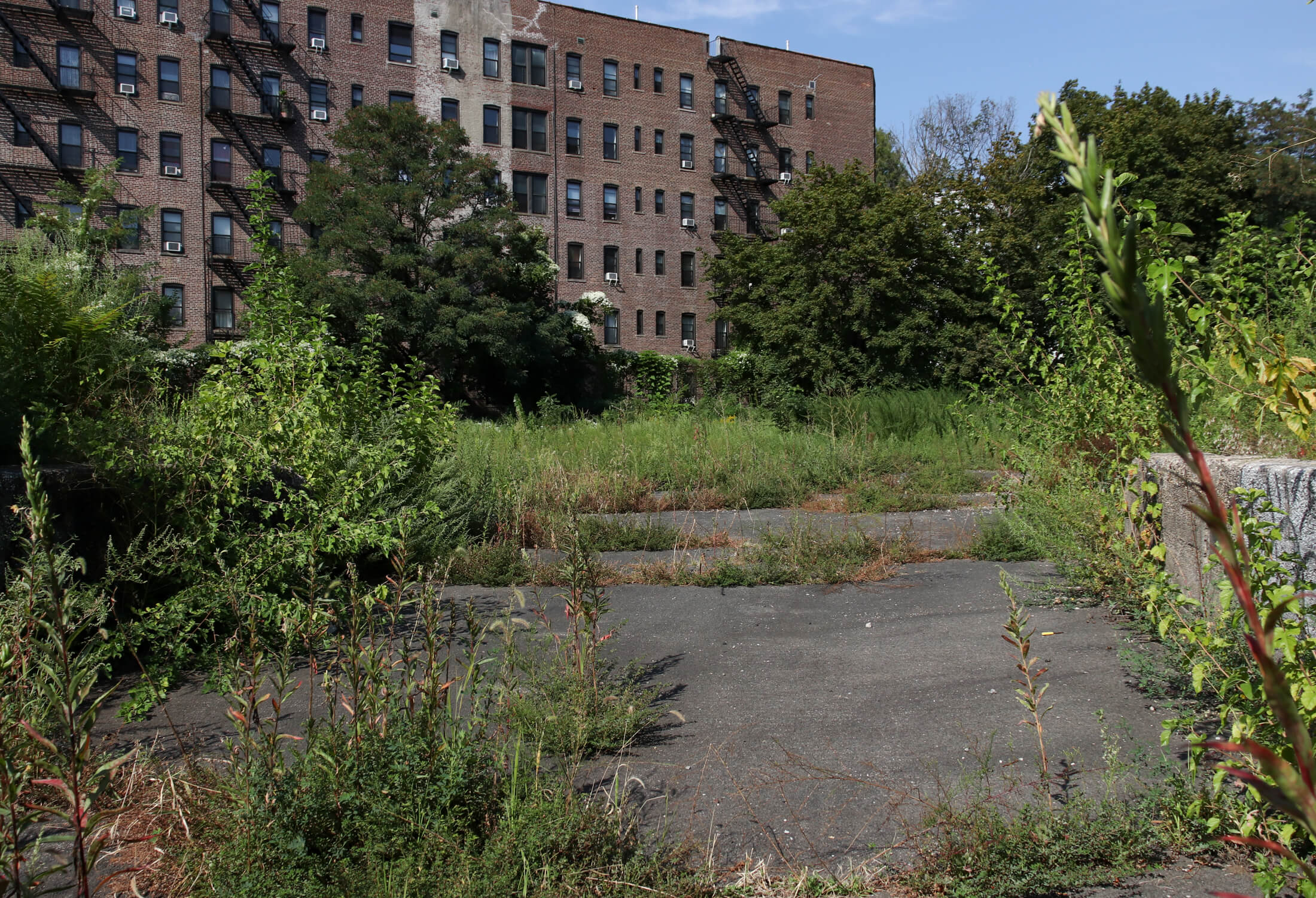Rental of the Day: 607 Hancock Street, #2
This gut-renovated duplex in Bed Stuy looks like a brownstone that’s trying to be a Williamsburg loft. The space is huge at 1,600 square feet, with two bedrooms and 2.5 baths. Rustic renovation choices include exposed wood beams and ductwork, exposed brick, century-old reclaimed hemlock oak floors and original restored shutters. There are skylights in the bathrooms…

This gut-renovated duplex in Bed Stuy looks like a brownstone that’s trying to be a Williamsburg loft. The space is huge at 1,600 square feet, with two bedrooms and 2.5 baths.
Rustic renovation choices include exposed wood beams and ductwork, exposed brick, century-old reclaimed hemlock oak floors and original restored shutters. There are skylights in the bathrooms that automatically close when it rains, as well as central heat and air, a washer/dryer and dishwasher.
It is an upper duplex, so the sloped ceilings look a little low in some parts of the second floor. There is also a large private roof deck. What do you think of it and the $4,400-a-month rent?
607 Hancock Street, #2 [Elliman] GMAP









Both properties have a washer and dryer.
A/Cs are really inexpensive.
Central A/C and heat ain’t all that great from my understanding. Dry Air, Looks ugly…
I guess you pick your battles.
Also with all of that open space, so much heating and cooling energy is being lost and wasted.
Expect a high energy bill BTW.
The Madison property is very bright and beautiful evidenced by the photos :-/
Well as you get closer to the A/C line combo at Nostrand Av. prices tend to surge upwards. The Hancock property is a prime location. On one of the prized streets in the neighborhood.
The other property isn’t as ideal, but the the C is less than 5 min away.
Both properties are Duplexes and with similar square footage.
The layouts are much better, you don’t really need a plan to figure that out from the photos. The hancock property is probably close to it’s original layout – I’m gathering that from all the intact wood work.
I don’t see what all the fuss is about. The apartment has some great amenities(especially for a rental) and however quirky the design may be, it has character, something I fear may be lost in the Deblasio-fication of apartments to make them “affordable” and as interesting as a Soviet nursing home.
Well to answer you, here are some comps in better locations 🙂
http://streeteasy.com/building/116-hancock-street-brooklyn/1
http://www.corcoran.com/nyc/Listings/Display/3293483
To add onto your point, typically people will paint between the beams or do a slightly recessed soffit between them which allows for lighting option. where as this your completely screwed, anything you do will be exposed.
I’m sure a few students will pick this property up. Dev. only looking for rental income anyways.
Guess I misspoke, at lest they enclosed the bedrooms on the upper floors. It would have been advantageous for them to have maintained the parlor partition wall. Especially is your gearing this toward a renter. So many New York rent. Many are students that share rent. This is ideal for a student in BK, but would be more ideal with a parting wall on the Parlor = more usable bed space.
You hit the nail on the head, Lofts are reclaimed industrial spaces – Completely factual. SOHO, Tribeca, Meatpacking District, Dumbo etc…
A Townhouse is no loft…Sadly 🙁
Loft’s generally can work when u have more windows – Like SOHO or Tribeca. Ceiling heights are generally larger in loft bc they tend to be old factory conversions. This most def. does not work here. That space will be pitch black at night. The only thing lighting your way will be the Nest Thermostat. Also kind of sucks if your need to move btwn a floor and there aren’t any enclose bedrooms. Oh dear 🙁
Not the best setup for a shared rental …Yikes
Nice Roof Deck though, and pretty bathrooms…I guess that’s where all the money went???