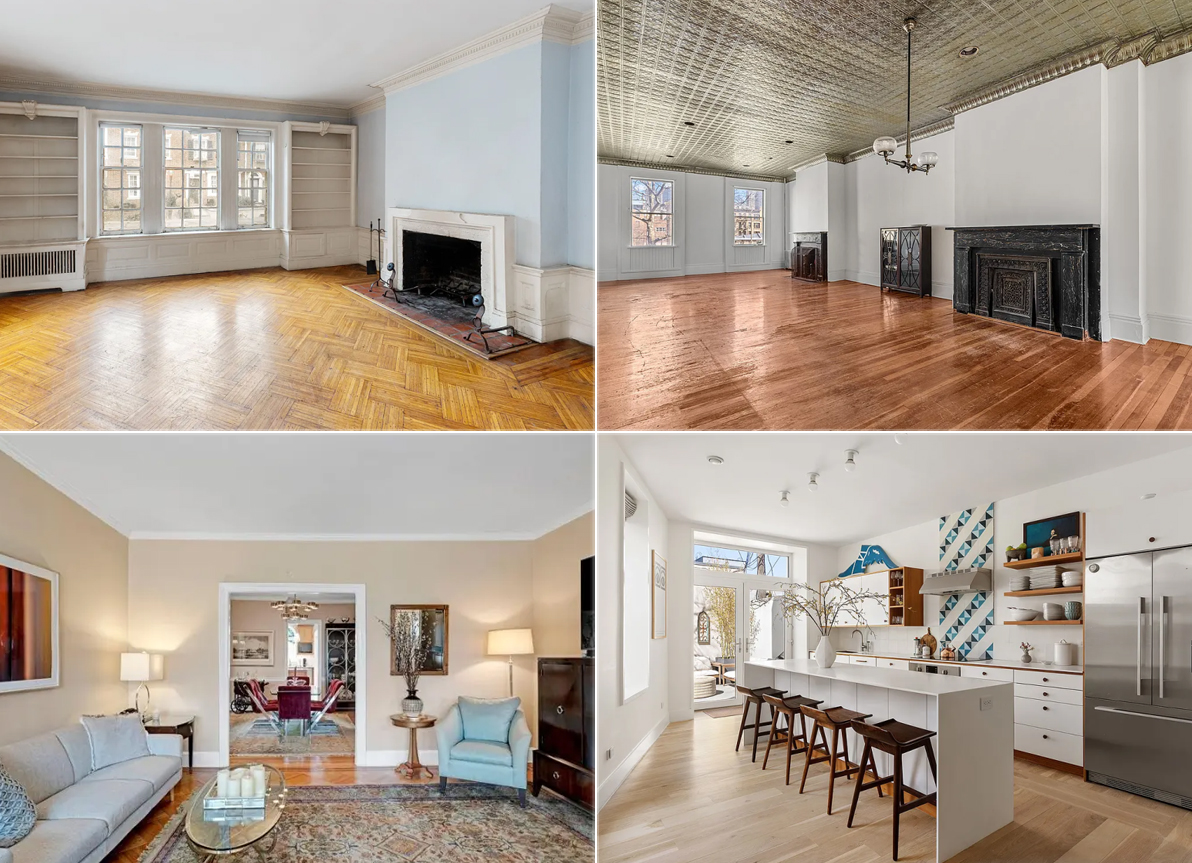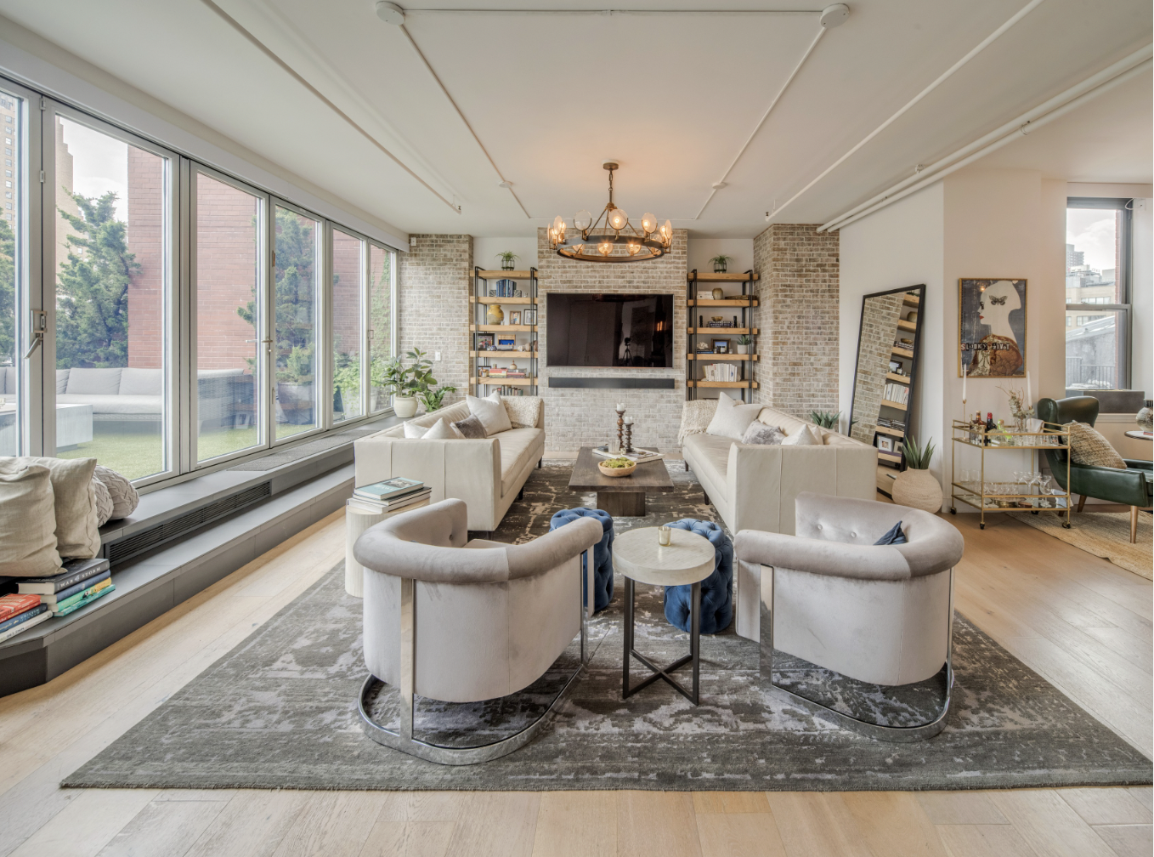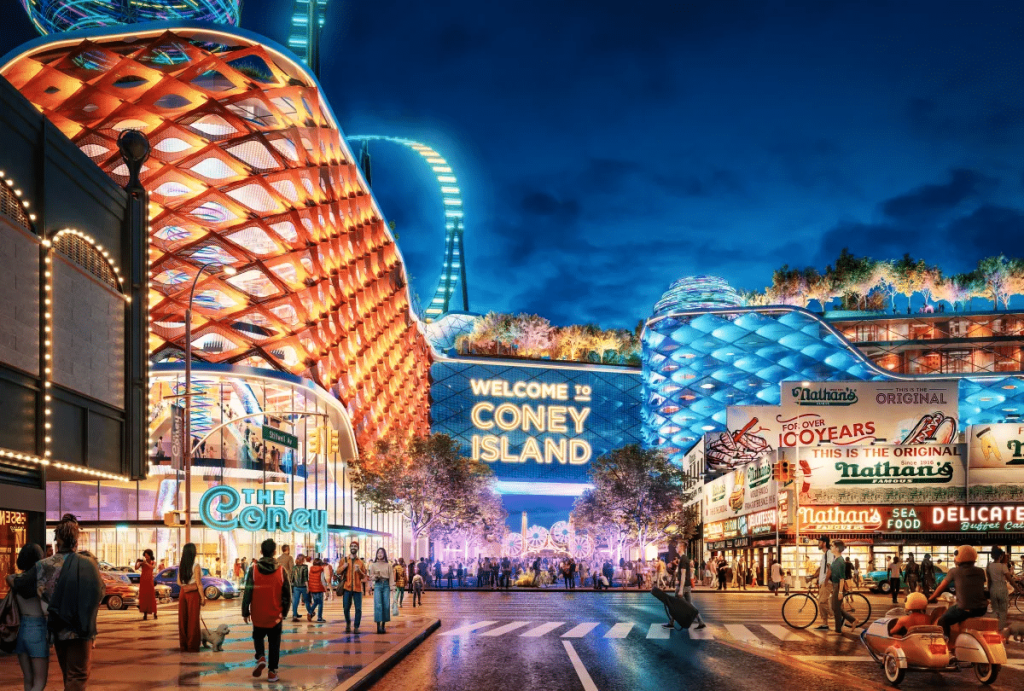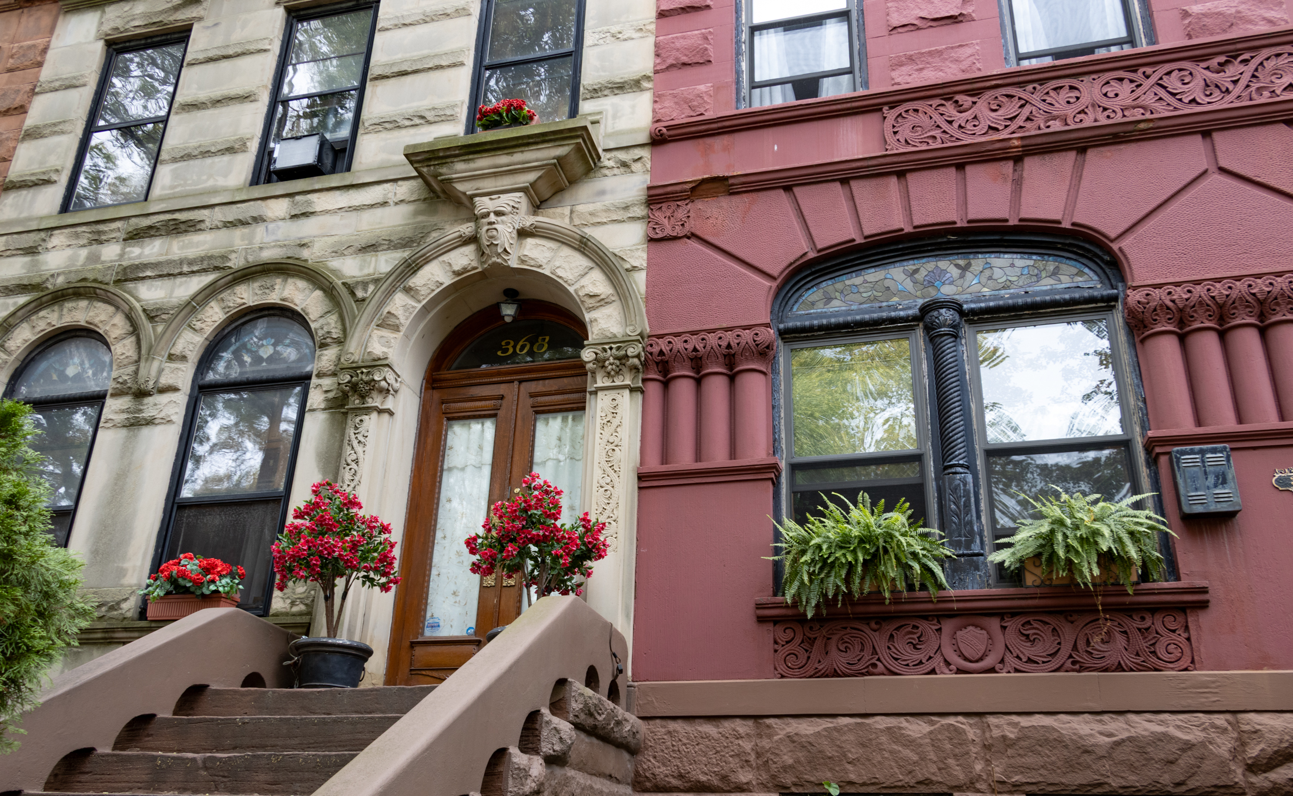Condo of the Day: Controversial 565 Dean Street
The new building at the corner of Carlton and Dean in Prospect Heights has seen its share of controversy in its short life. While it was under construction last year, a group of neighbors cried foul, claiming that the 5,800-square-foot structure was larger than the building code allowed for. (Not that it proves anything, but…


The new building at the corner of Carlton and Dean in Prospect Heights has seen its share of controversy in its short life. While it was under construction last year, a group of neighbors cried foul, claiming that the 5,800-square-foot structure was larger than the building code allowed for. (Not that it proves anything, but PropertyShark shows that the building is 1,800 square feet over its legal FAR.) According to a comment on a post we did last December, they went as far as to sue the developers. It appears to have been for naught, as one of the three units, a 2,200-square-foot triplex, is now on the market for a cool $1,400,000. There’s an open house this evening from 6 to 8. We’d love a report (as well as some camera phone photos) in the morning!
ARCHITECTURAL MILESTONE: $1,400,000 [Craigslist] GMAP
Illegal Addition at Carlton and Dean? [Brownstoner]





If they started fining these developers
1000 per sq ft. over legal far we might
see change.
Always seen this project in the neighborhood and wondered what it was about. Tried to go to the open house last night but they hadn’t brought the key, oh well. I thought that the design was nice. I appreciated that they call it “environmentally advanced” rather than the ubiquitous and meaningless “green.” Also, the lower floor which was meant to be left open for an art studio or office could easily make this one bedroom a three bedroom. The windows in that cellar level split the groundplain and seem to let reasonably good light in.
Still, I’m saving for a real brownstone.
Its not just overpriced, it is unrealistically overpriced for the market we are in.
I didn’t find this on the A&H site, but this price is ridiculous don’t know what moron came up with that price. Where is the value in those crappy almost unlivable floorplans? Who consults on these things?
The ugly… it hurts!
I drove by this today, I think the exterior blinds are very cool.
Ouch! Just looked at the listing on the A&H site. In addition to having your bedroom directly across the street from the future AY building site, half the square footage is an open basement space with windows in front only. So you’d be shelling out $1.4m for a one bed apt with a large office. How’s that gonna fly?
Although they do not appear in the photo above, the newly installed exterior window “blinds” — while certainly a daring move — are, I fear, an aesthetic failure. They look too much like industrial vents and make the building resemble a slightly upmarket ConEd substation.
not sure that 2:05 realizes that it does exceed the buildings bulk next door signifigantly as it is built through the garden area. probably 20 by 15 ft. extra on 3 floors – built over parking area- or 900 square feet.