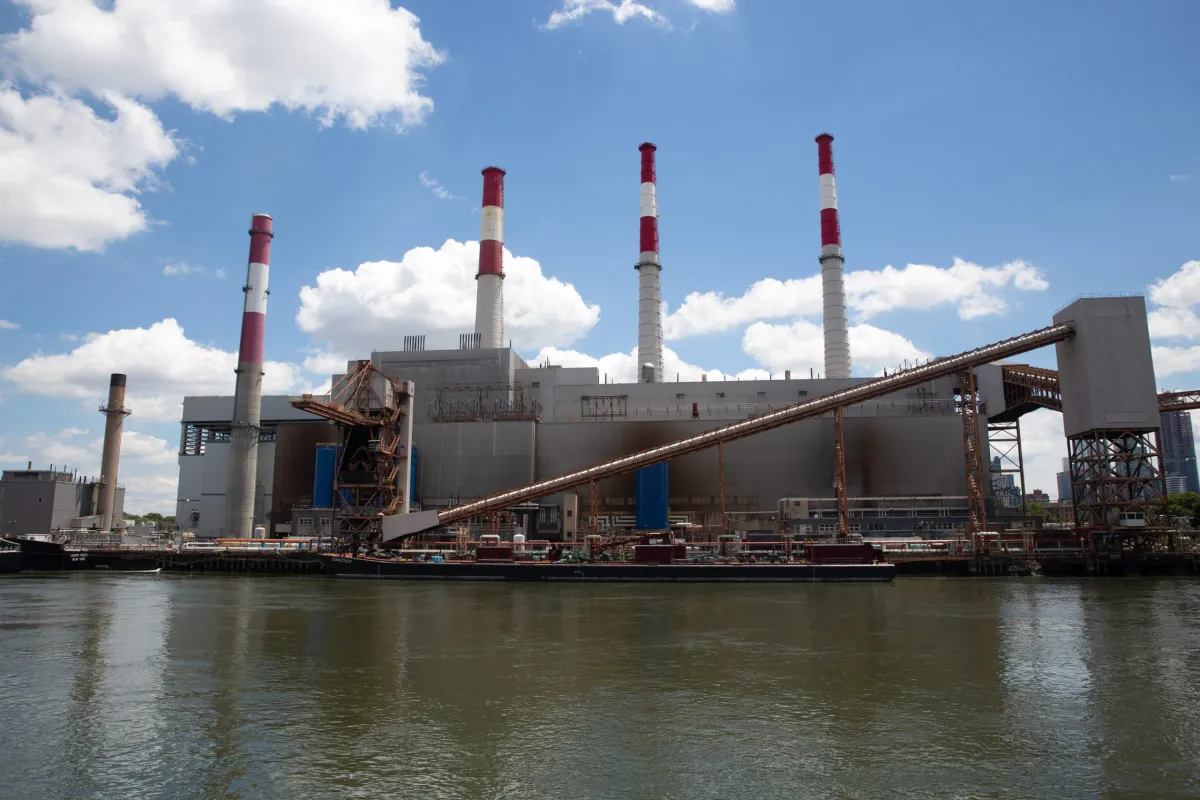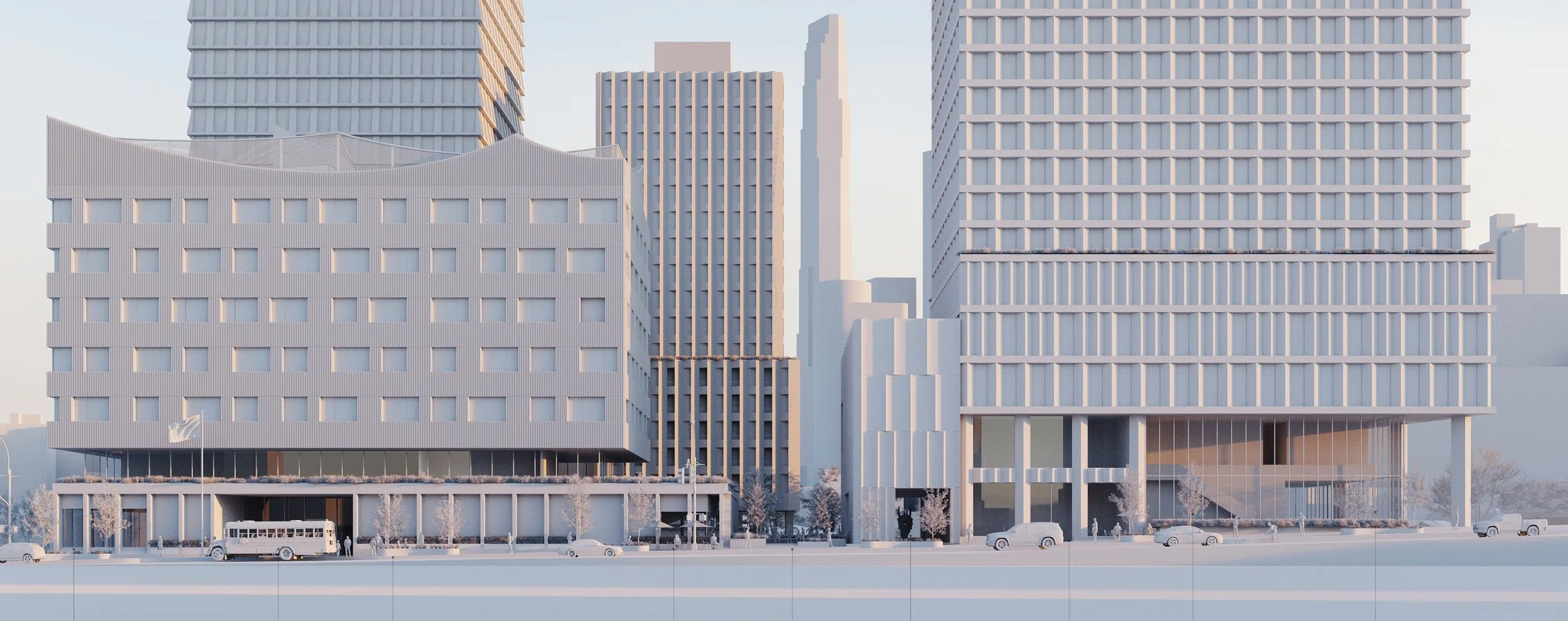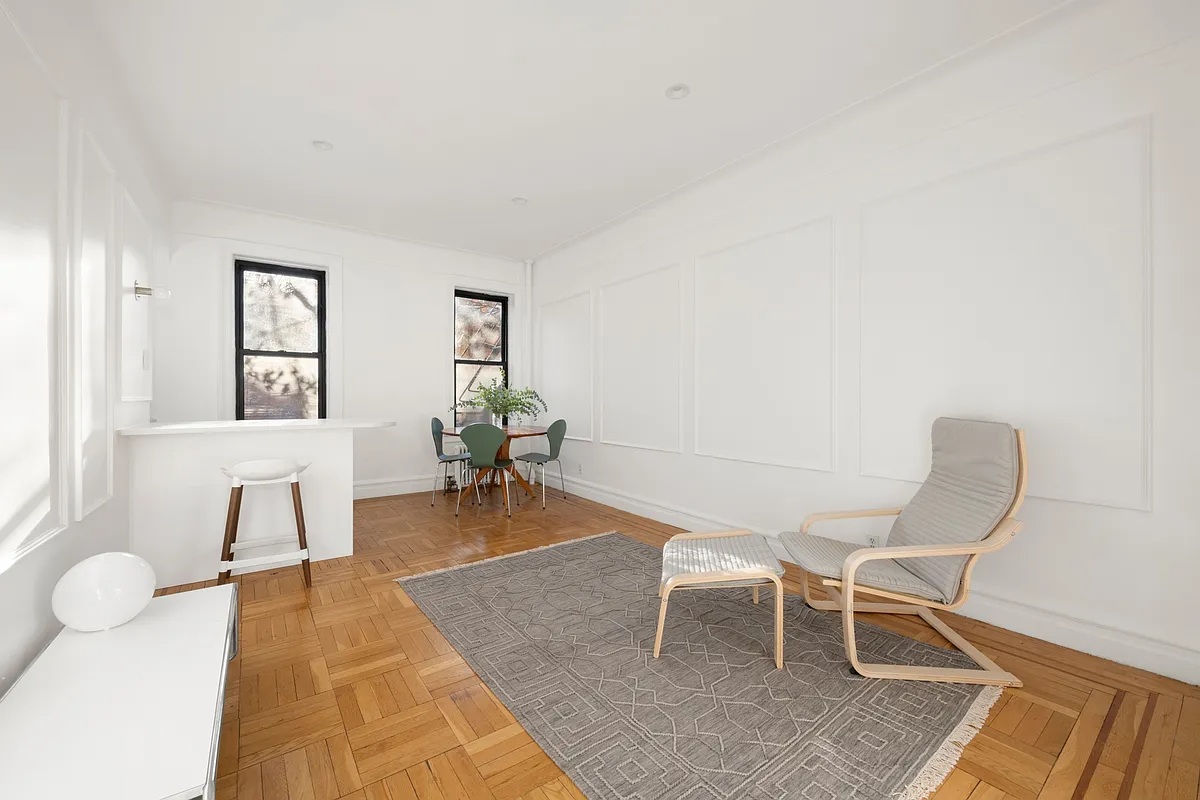Residential Sales in Brooklyn
PARK SLOPE $1,850,000 519 Sixth Avenue Updated 2-family house; primary duplex: 3 bedrooms, 2.5 baths; simplex: 2 bedrooms, 1.5 baths; 20-by-81-foot lot; taxes $2,600; listed t $1,999,999. Broker: Brooklyn Properties of 7th Avenue. NB: As you can see from the post we did on this place back in April 2006, the original asking price was…


PARK SLOPE $1,850,000
519 Sixth Avenue
Updated 2-family house; primary duplex: 3 bedrooms, 2.5 baths; simplex: 2 bedrooms, 1.5 baths; 20-by-81-foot lot; taxes $2,600; listed t $1,999,999. Broker: Brooklyn Properties of 7th Avenue.
NB: As you can see from the post we did on this place back in April 2006, the original asking price was actually $2,250,000 not $1,999,999.
Residential Sales [NY Times] GMAP
HOTD: Mixing Modern and Traditional on Sixth Ave [Brownstoner]
Photo by Kate Leonova for Property Shark





Not only that, but the entire floor plan is a DISASTER… when I saw it, about a year ago, the custom kitchen ate 3/4 of the main living space leaving NO logical place for a living room or entertainment center…
I’m in agreement with 13th street and 1:59. I pass this one a lot as well. There’s a lot of flipper sleight of hand going on. First, the front extension is weird and breaks what is otherwise a perfectly clean line of buildings set back identically. The front extension is also less than the full width of the house, which looks weird but you can’t see that in the photo.
Second, the point of the exposed staircase and the glass enclosure that protrudes through the roof seems to be to suggest that this place is much larger than it really is. This is really a three story, relatively narrow house, with a one-story front extension, a short rear extension on the second floor only, and a finished cellar (completely below grade, not a basement) and terraces everywhere. Who needs five terraces? The second floor rear extension makes sense, though. But overall, the actual livable interior space is barely more than that of a narrow but normal-sized three story brownstone.
Third, I have watched the renovation continue in the face of three SWOs and subsequent complaints to DOB of continuing work during SWOs. One thing that happens is that, when someone complains to DOB, the complaint gets posted on the DOB website before the inspector goes out, so the flipper knows to lay low until the results are posted. Easy for flipper to play cat and mouse. In fact, the SWOs were simply torn off the window when the place went on sale, long before the violations were cleared. I went to one open house and asked about the violations and the agent said that the owner had said that all the violations were cleared. When I looked on BIS a few weeks later, they were still there and remained there for a while after.
Fourth — what everyone else says. It just looks like a cheap job on the inside.
I hope the new buyers aren’t reading because they deserve to enjoy their new home, but the way this one got done just irked me.
2:00 I am offended by developers from Boro Park coming into a neighborhood with their faux stone finishes, garish sense of taste, shoddy construction practices, and try to pass it off as luxury living to some eager albeit dimwitted family from the city. Meanwhile I have to look at this pile of junk for the next 50 years (due to the quality of construction it will probably collapse or be condemned in less time). What’s worse is that someone did buy this so now these clowns have a reason to go out and build 10 more of these things. It won’t stop until there is some sort of regulation on “taste”, which as snobbish as it sounds is the only way I see this city saving itself from these ad-hoc developers, architects, and builders.
I was inside back when it was listed for 2.2 – 2.3m – and the quality of the design and of the construction is right up there with the worst I’ve seen. Forget about whether ps buyers are looking for modern design – that’s irrelevant, since there is plenty, and it sells. The construction is shoddy in many ways, all the way down to the details. The design flaws aren’t about taste issues such as the staircase, but rather about such things as:
1. a narrow main entrance at grade sandwiched next to the front extension.
2. a bathroom in the middle of the living rm of the owner’s apt.
3. no closets in any of the 3 brs on the third floor. none.
4. an agglomeration of off the rack ‘luxury’ materials thrown at the wall with no clear sense of an overriding aesthetic – whatever it is.
yuk. a disaster at any price….
Um, no it doesn’t and I don’t have time to go into depth about how this deviates from midcentury design philosophy and my definition of fancy. Just curious- what other “fancy, modern” townhouses do you think that this looks like? Are they in a neighborhood famous for their Christmas lights?
Uh, no, the agents don’t ask. No one asked us to publicize our sale. Which reminds me, I gotta talk to my broker about that. It was really shocking to see it.
On the subject at hand, I’m not quite sure what everyone is so offended by. It’s not gorgeous but it looks much like a lot of the fancy “modern” (midcentury) interpretations of townhouses. Most importantly, though, it looks like it gets tons of light. The interior could be nice.
I watched this house since it was bought. The reno went so quickly. They stapled and glued polysterene boards onto the exterior brick, which was odd since the brick was fine. Then they secured mesh and mortar onto the polysterene, then stucco and faux stone. They covered over some unsecure flashing and wood on the front section at the very corner, and created this odd roof line. The exterior does seem cheaply constructed, never been inside. The house does not fit the tastes of pslope buyers, if they did, the property would have been in contract in weeks. Covering the brick with polysterene stucco was unnecessary and stupid as was the stairwell. It *was* a sweet property under there, now it looks something better suited for Staten Island.
I walk past this building often, and I have been very, very happy to see it vacant for more than a year. I had no desire to see any money go to the developer of this cheap and lazy piece of work.
As for the graffiti, I realize it is impossible to control, but I never saw any attempt to remove it while the building was for sale. There is even exposed wiring for a light outside. I mean- come on folks! And just what is the deal with the exposed staircase?
A photo like the above makes it look pretty modern or custom, which I can assure you it is not. One has to see this in person to understand just how shoddy and out of place it really is.
My condolences to the buyer.
It’s a shame, because that section of 6th Ave is very nice.
Orient express? That’s a new low. For shame.