The Insider: Bright Park Slope Condo Stands Out for Covetable Kitchen and Out-of-the-Ordinary Baths
Windows in abundance and custom details throughout distinguish an uncommonly upscale Park Slope condo conversion.

When a developer purchased a century-old eight-family building outside the Park Slope historic district, he hired a childhood friend, architect Idan Naor of Gowanus-based Idan Naor Workshop, with a plan to massage the corner building, much wider than it is deep, into five condominium apartments.
Naor and his colleague Shuji Suzumori of Suzumori Architecture (the two men met while working at Rogers Marvel) gave the building some new steel structure, an elevator and a green roof, along with thoughtfully designed floor-through apartments on the second, third and fourth floors, and two duplexes carved out of the ground floor and basement.
“It was definitely a labor of love,” said Naor of the project, which transformed what “felt like tenement apartments” into elegant spaces that make the most of multiple windows on the building facade.
This three-bedroom, three-bath apartment on the third floor, which was staged for photography by Nicole Rueda Watts of Boston’s NYX Studio before being sold, stands out for numerous deep-set windows, an open kitchen whose pronounced walnut-veneer grain is an important design element and uniquely detailed bathrooms.
A long gallery-like corridor, leading from the public areas to the bedrooms, is filled with natural light from windows along the rear of the shallow building.
The placement of windows on the building’s exterior, some angled, dictated the rhythm of the interior spaces, the architect said. “We kept the walls thick for insulation purposes and invested in 18-inch deep solid wood window jambs” around new European tilt-and-turn windows.
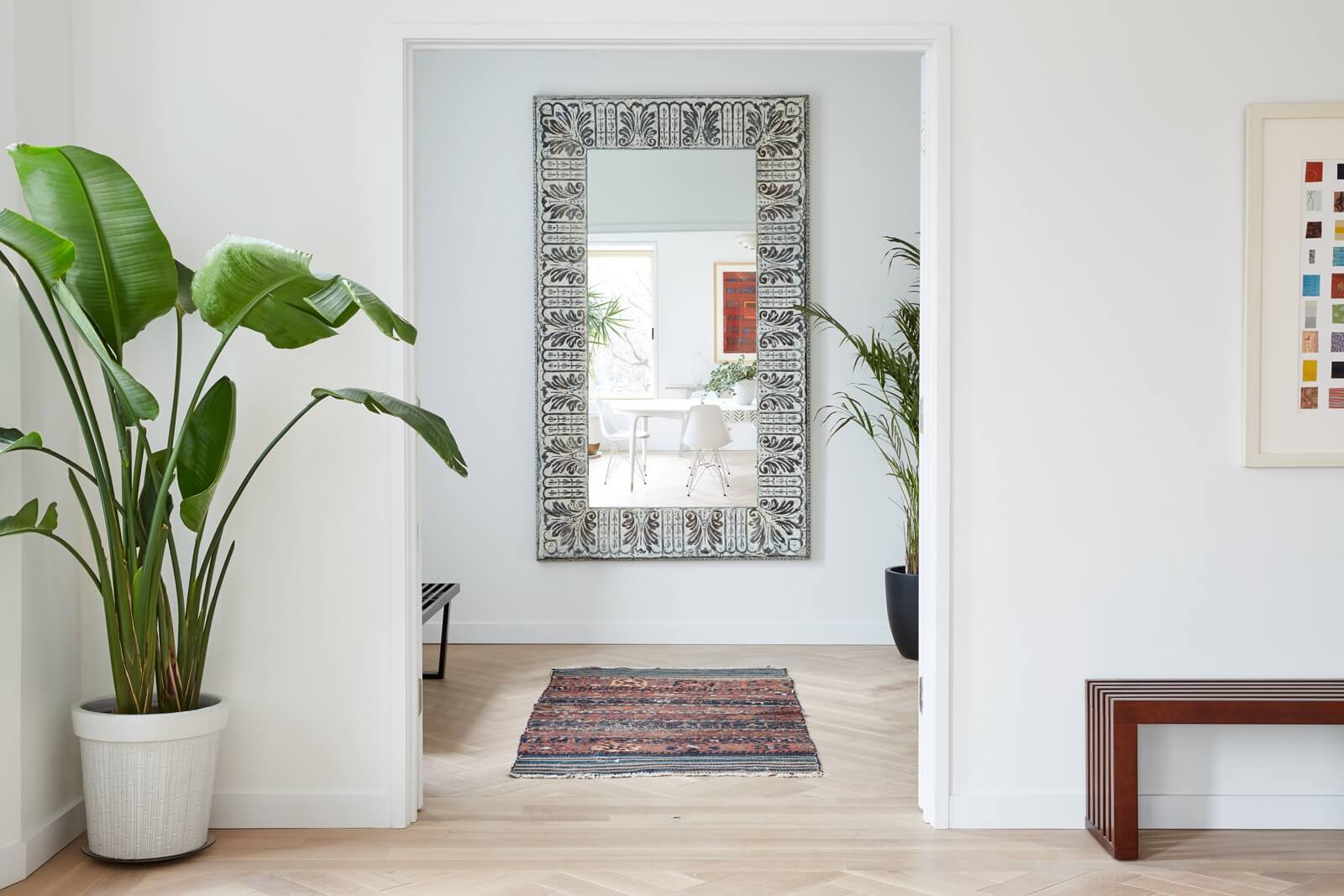
The building’s new elevator opens directly into the apartment’s entry foyer.
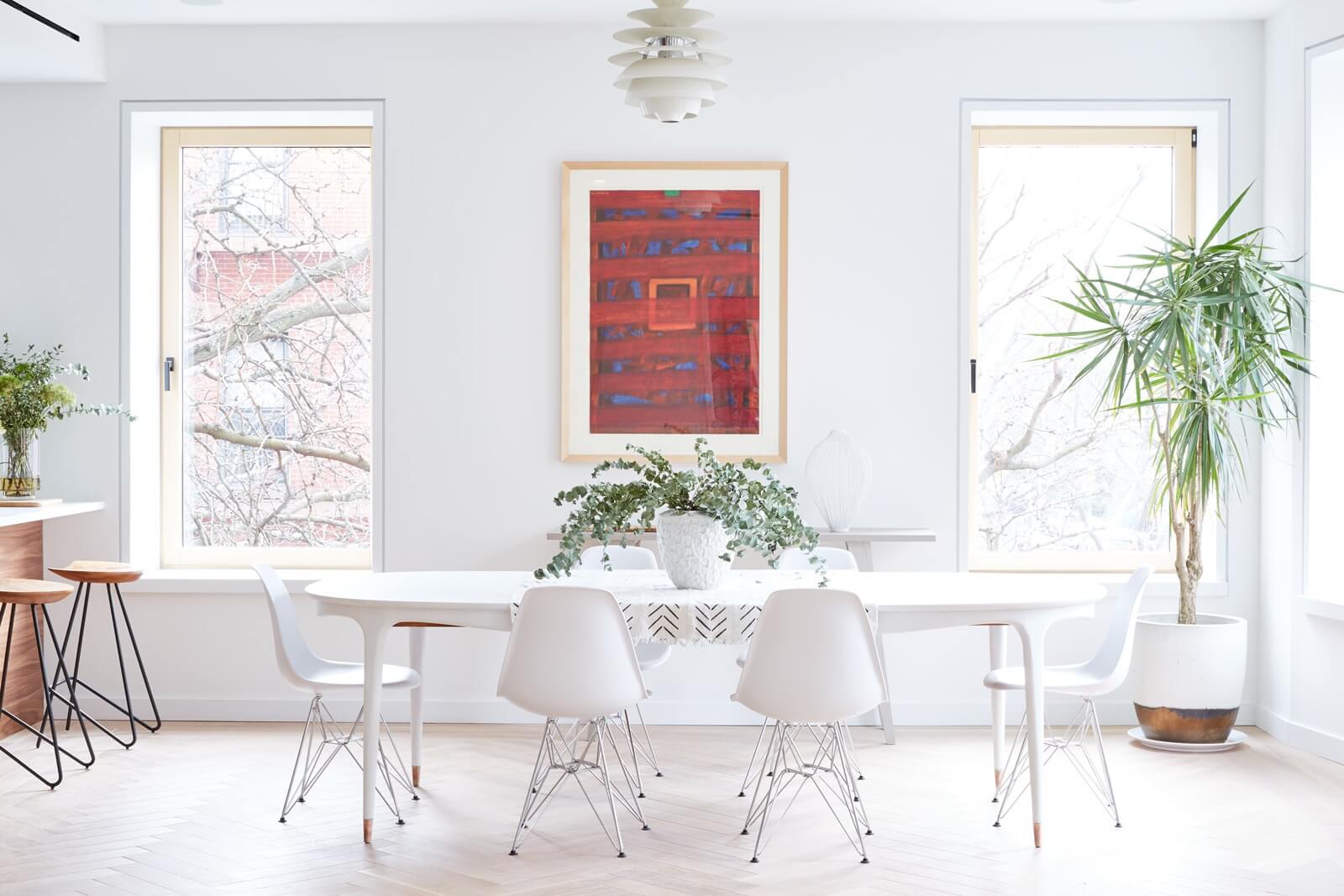
The architects chose herringbone parquet floors for the living and dining areas “to designate a bit of formality,” Naor said. In other areas, they used the same matte-finish white oak, but laid in strips.
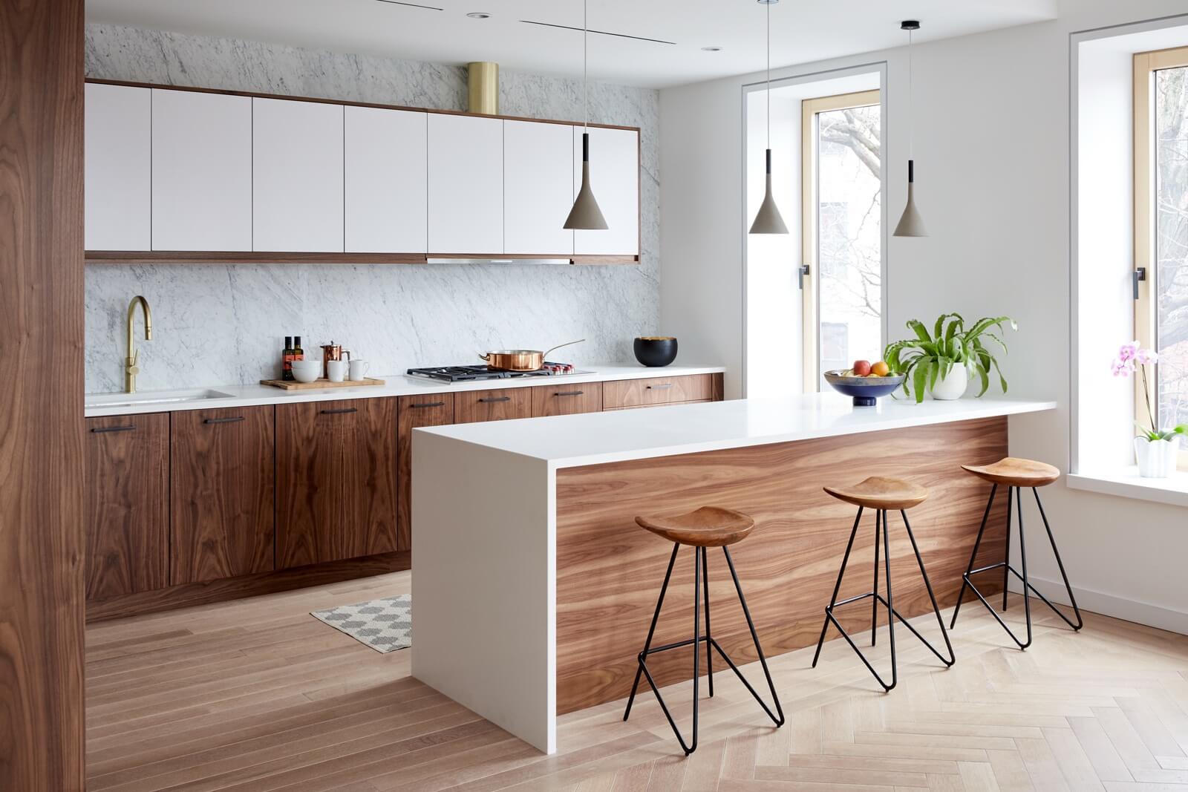
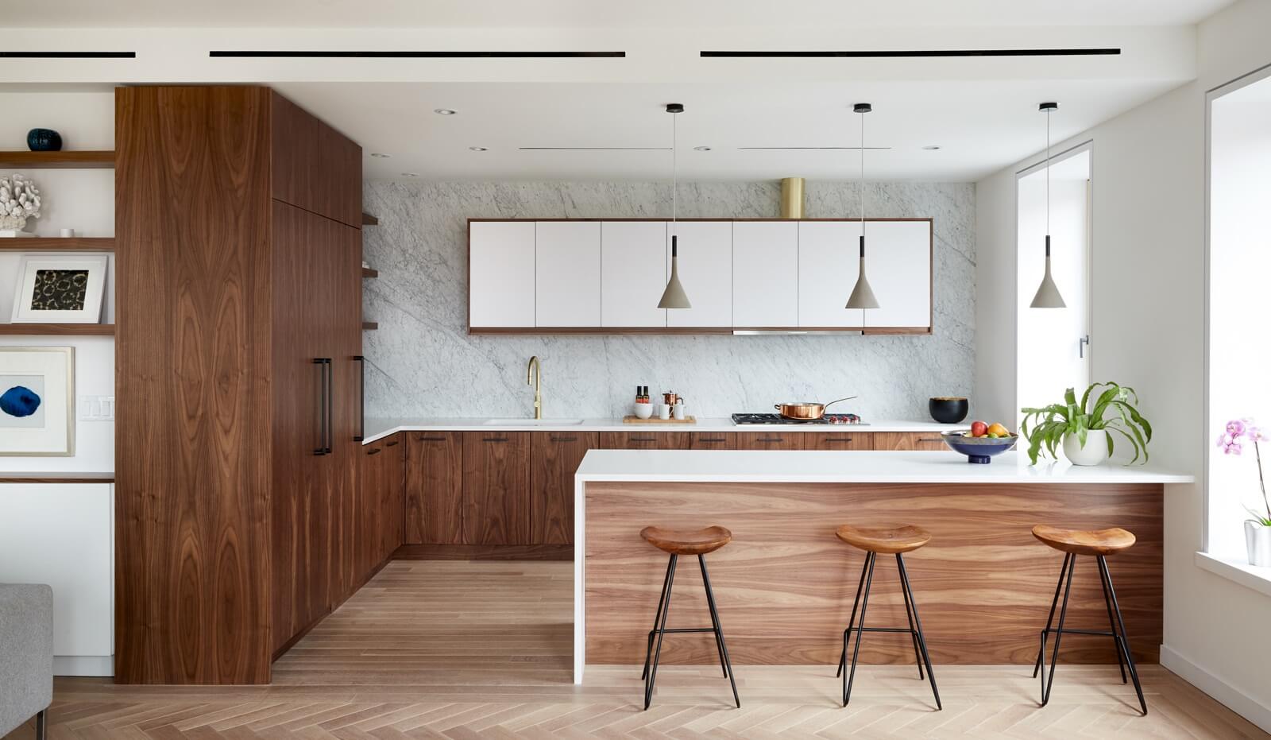
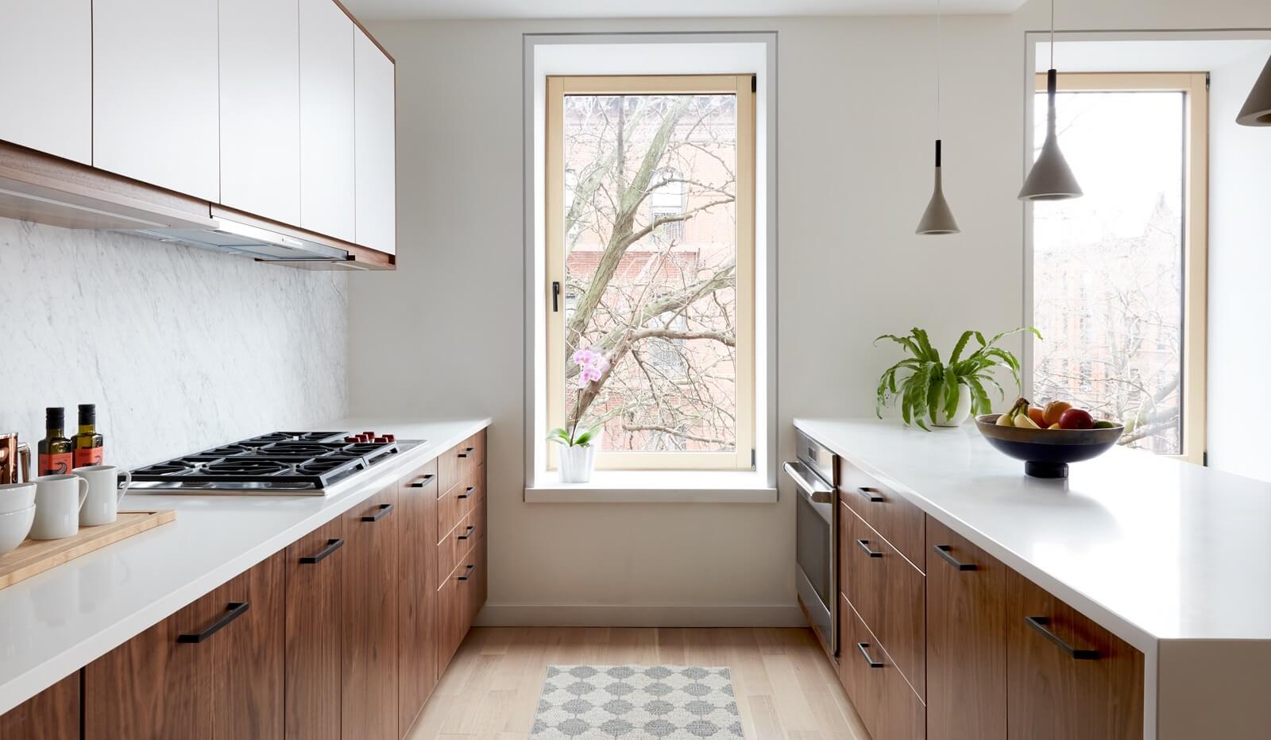
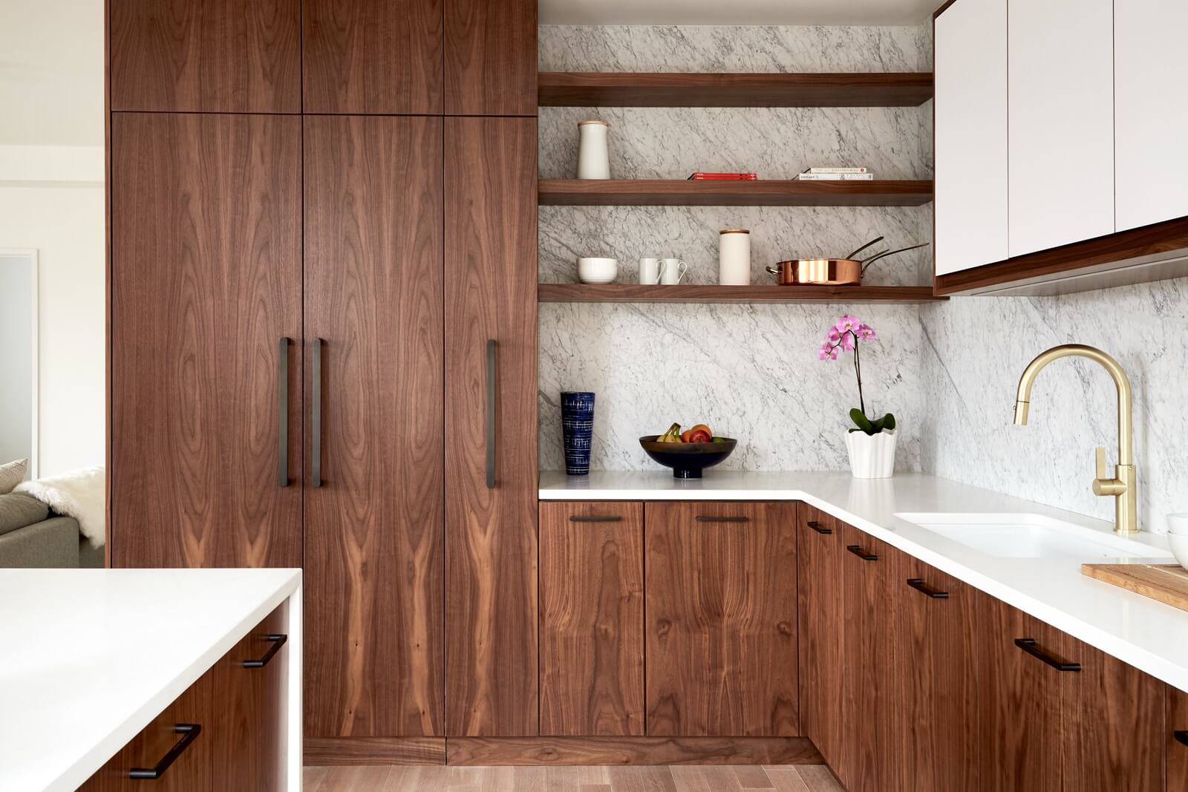
In the open kitchen, “The big gesture with the wood grain was using it vertically on the cabinetry and rotated horizontally for the island,” Naor said.
Full slabs of white marble used as backsplash were a major splurge, offset somewhat by thriftier bamboo and laminate used for upper cabinets. The design of the uppers, hung with space around them, was “a nod to the mid-century designers that inspire us,” the architect said. “We tried to think of every component in the apartment as something that could be a standalone piece of furniture.”
A countertop and island of engineered quartz, a brass duct emerging from the stove hood, a paneled treatment for the fridge and shelves that wrap around the kitchen and segue into the living area are among the apartment’s many custom features.
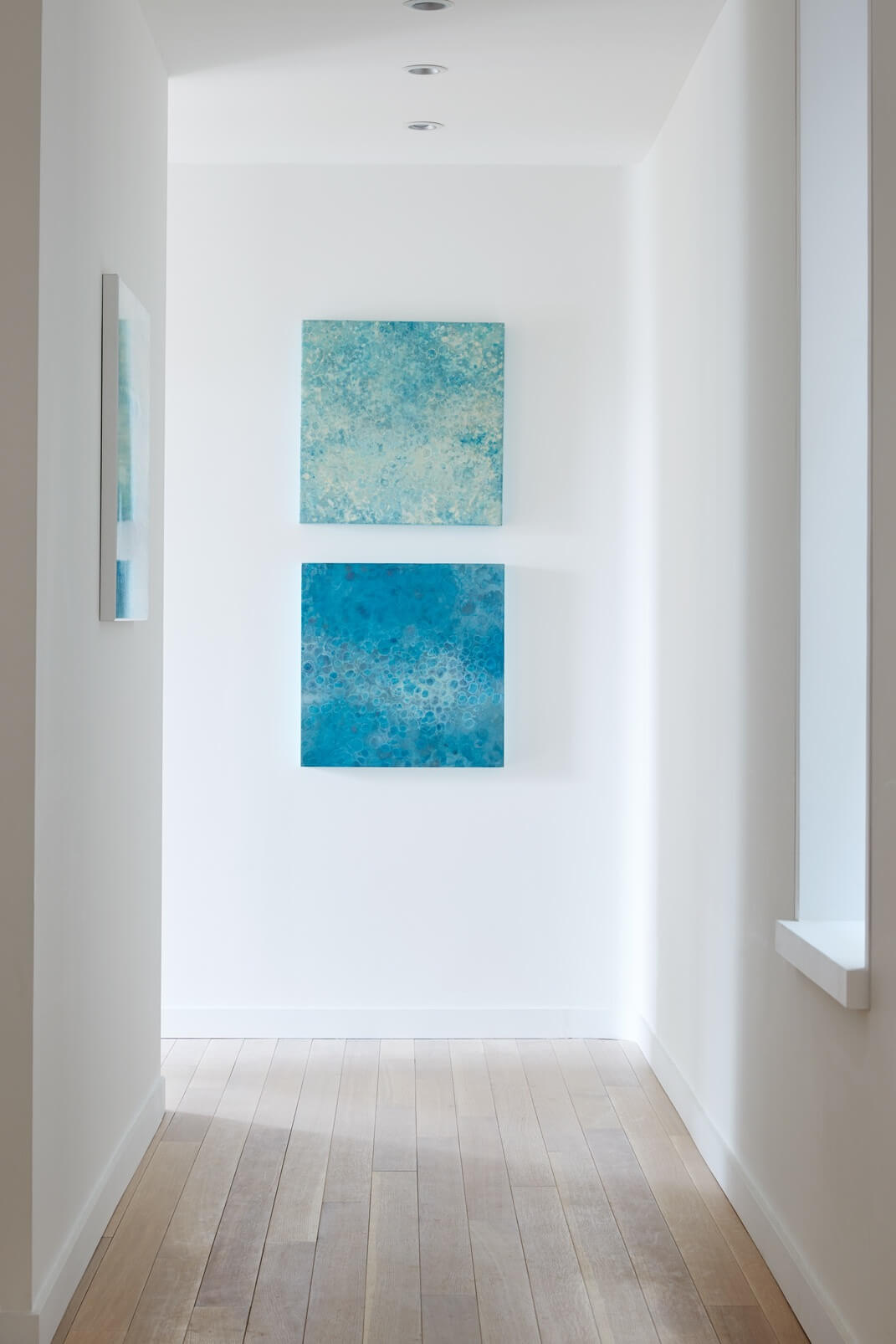
The hall leading to the apartment’s three bedrooms doubles as an art gallery of sorts.
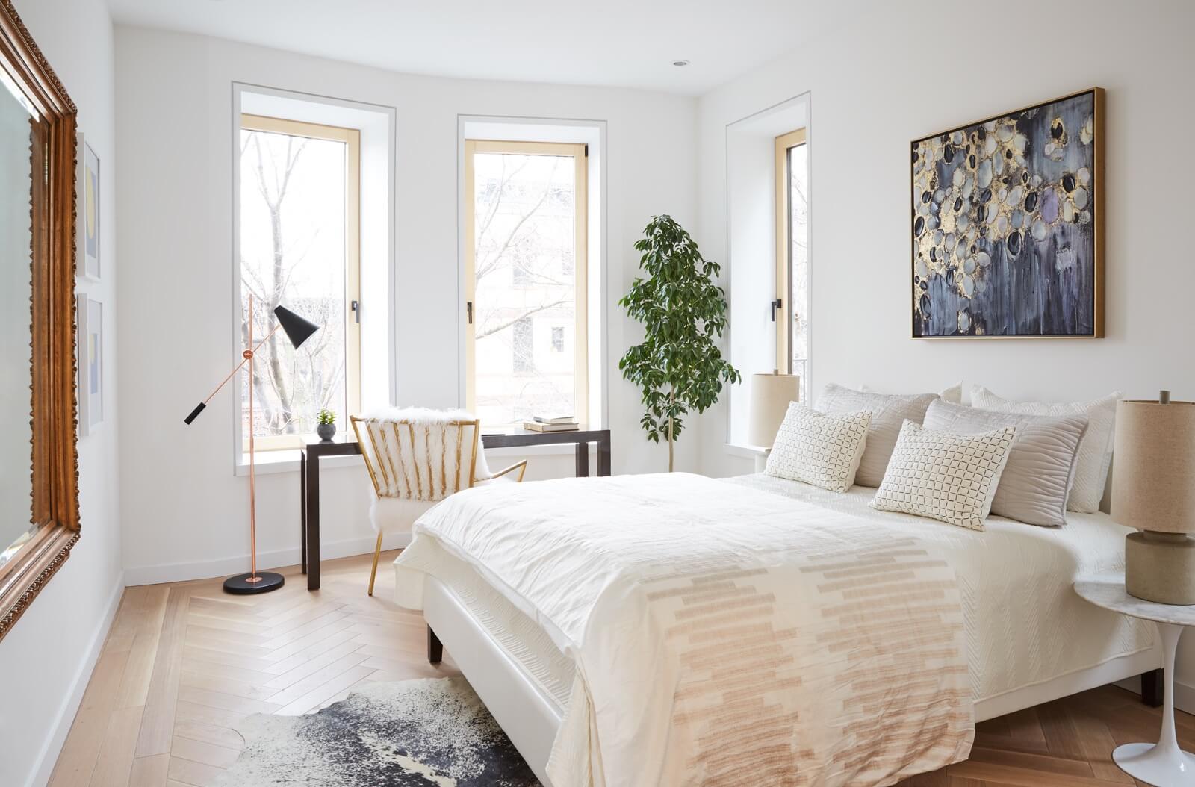
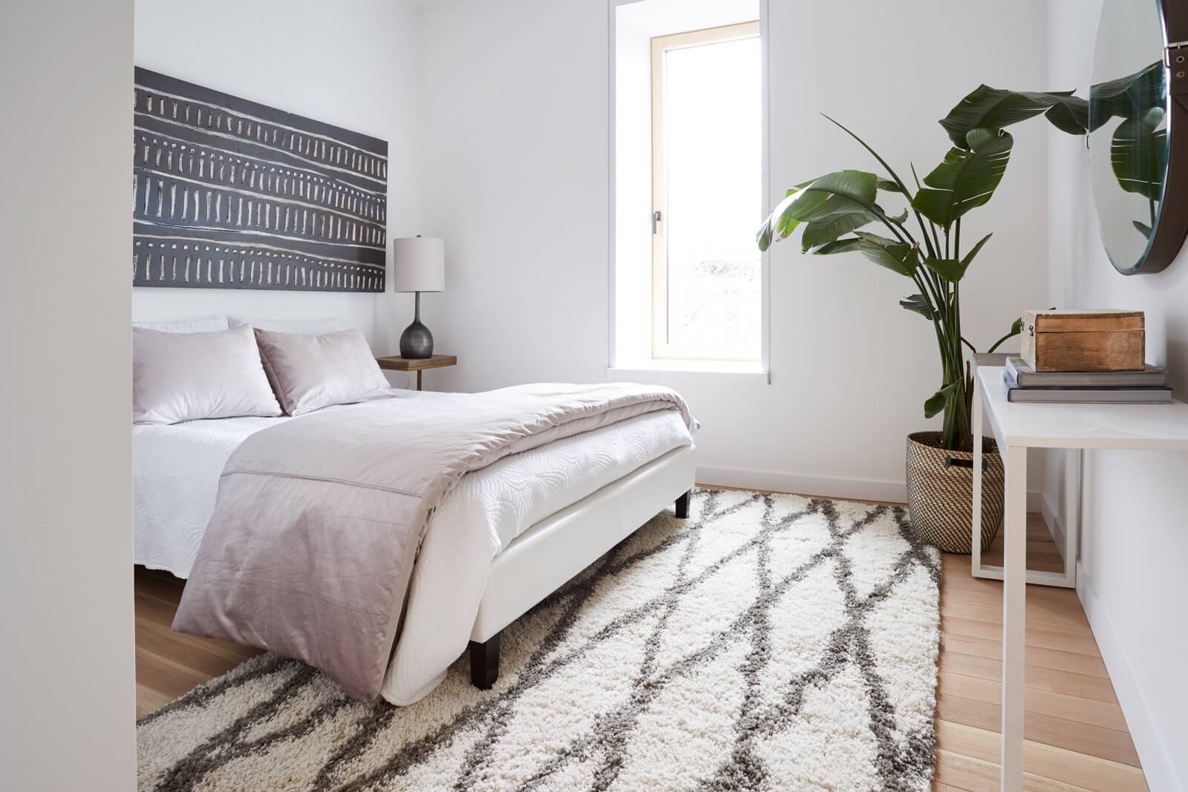
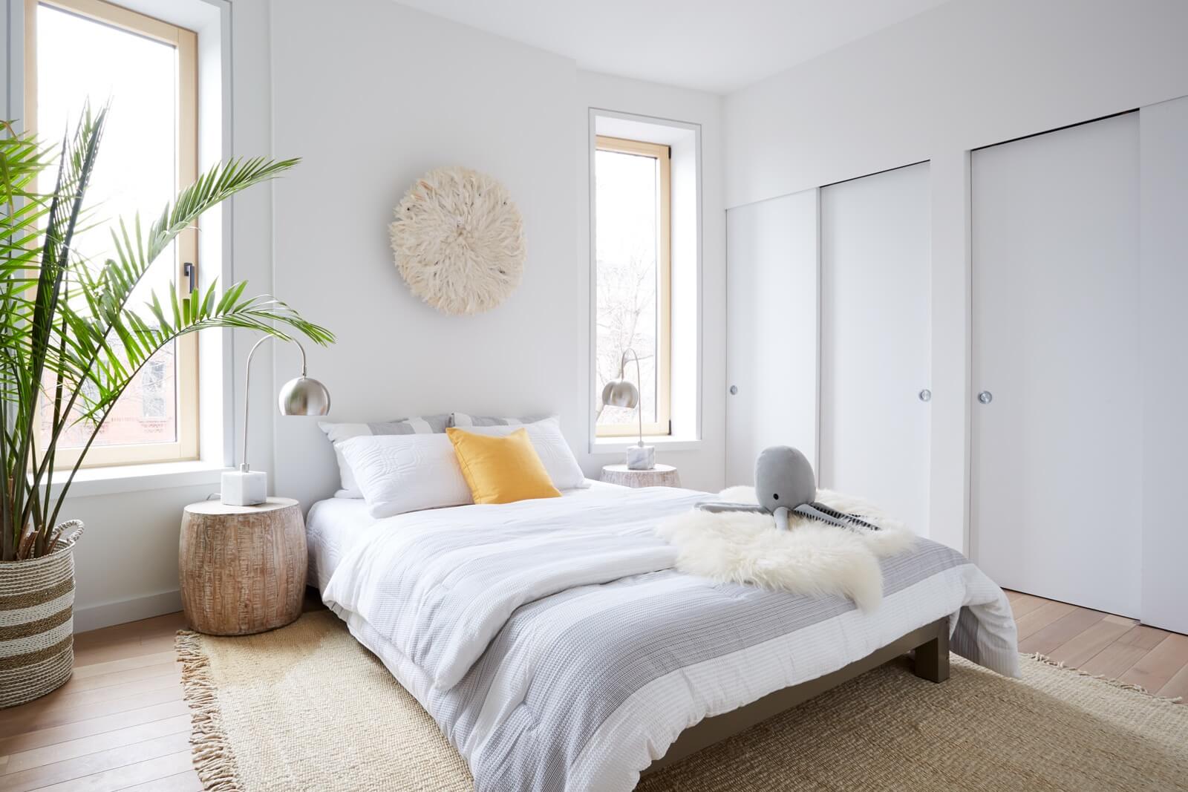

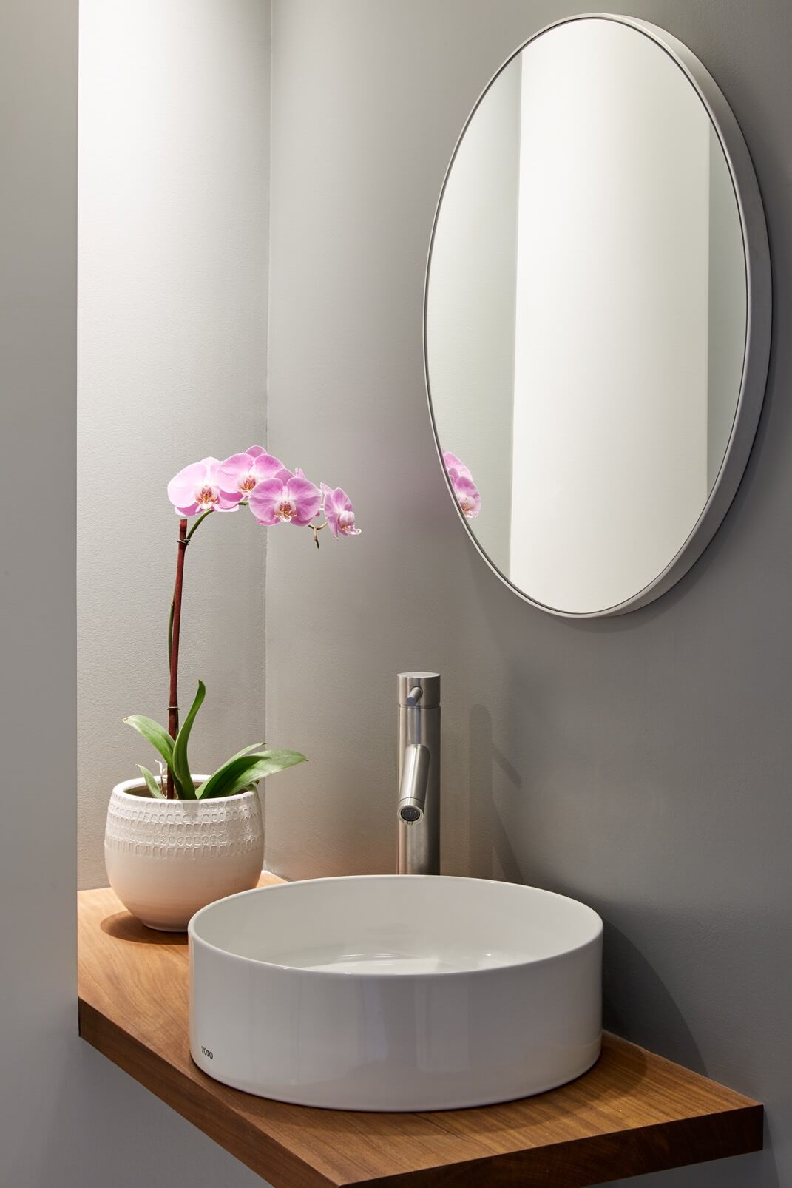
A Toto vessel sink in the guest bath sits on a piece of solid wood.

Basic white subway tiles, oriented on the wall in a herringbone pattern, distinguish the all-white bath, along with brass fittings from Watermark.
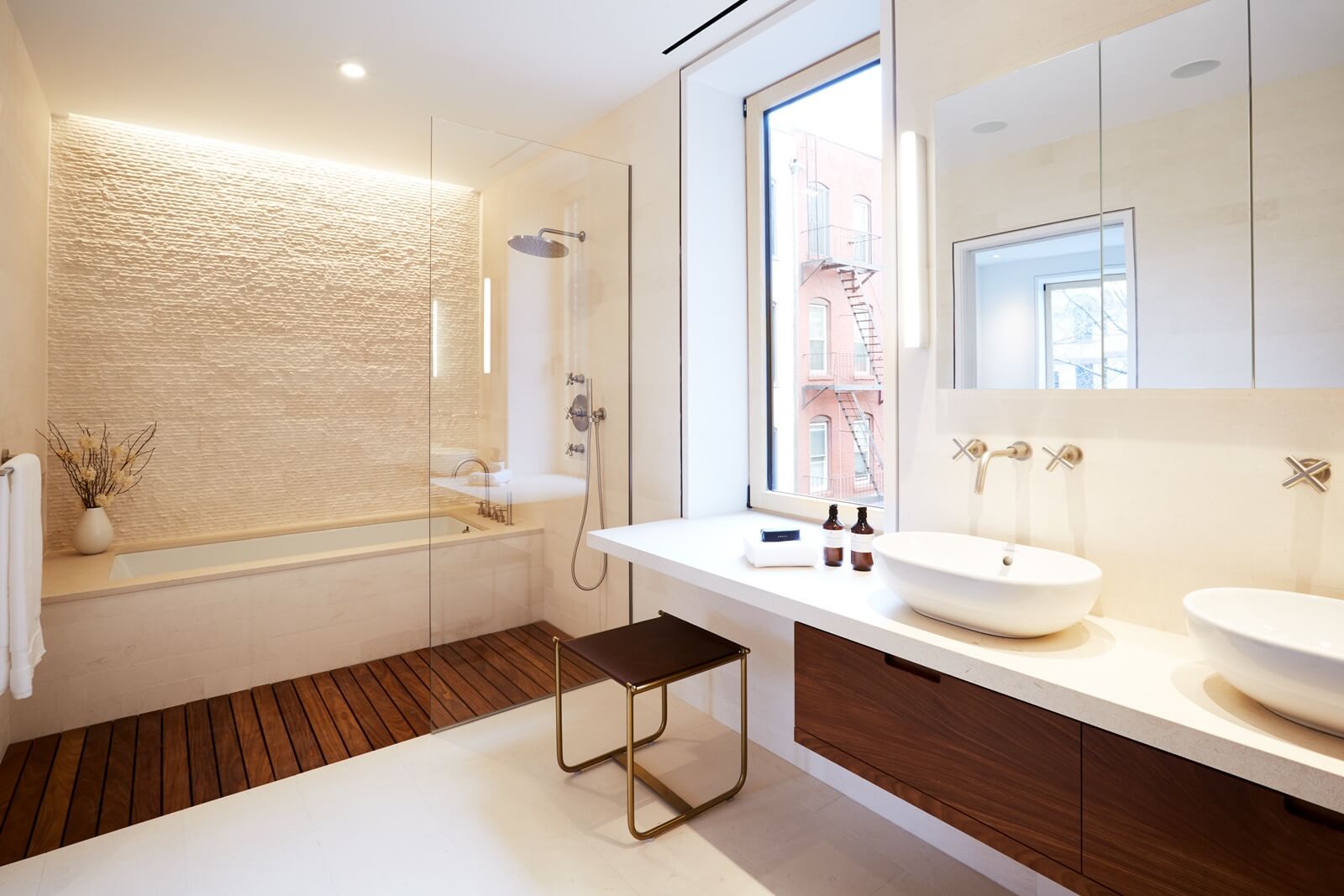
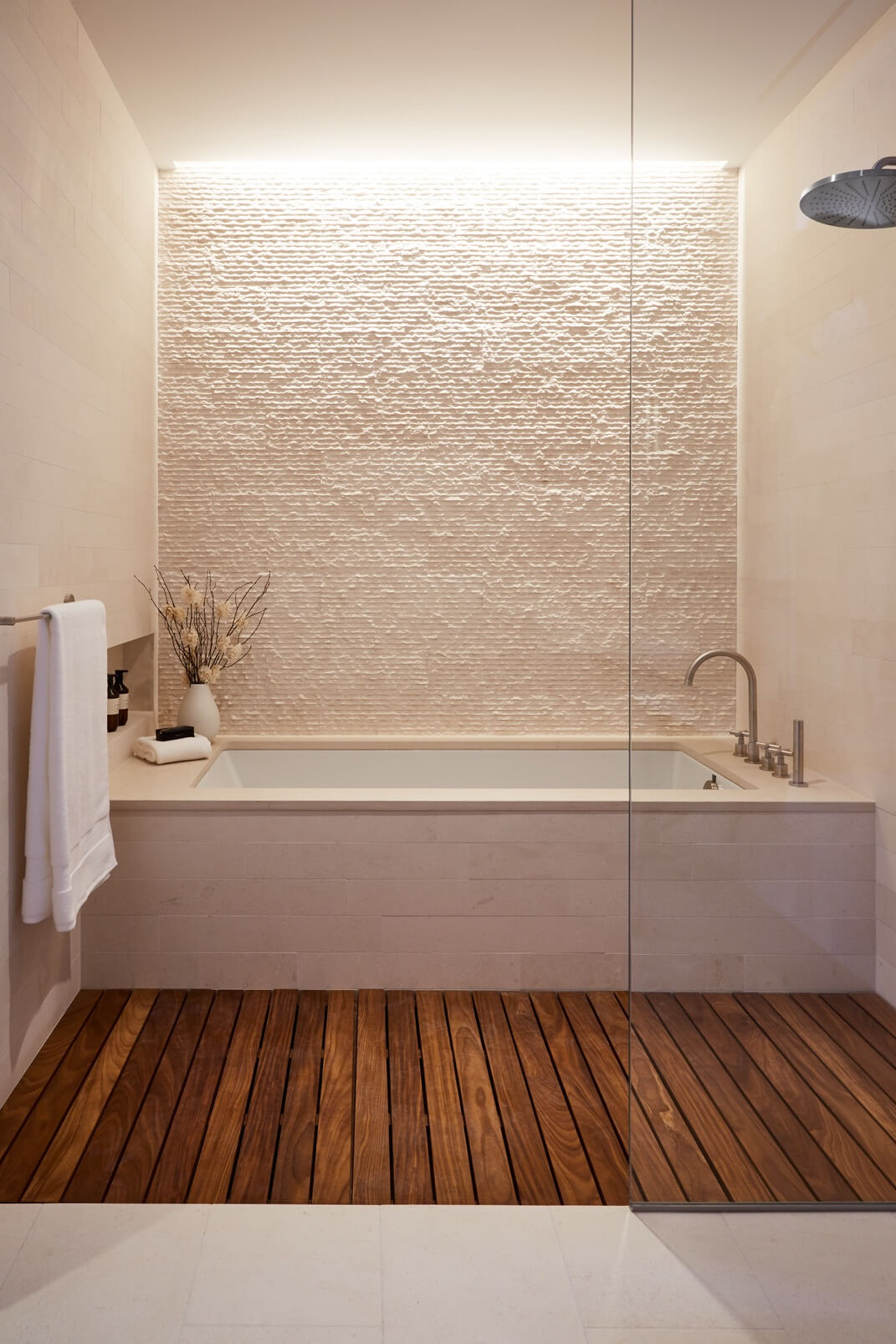
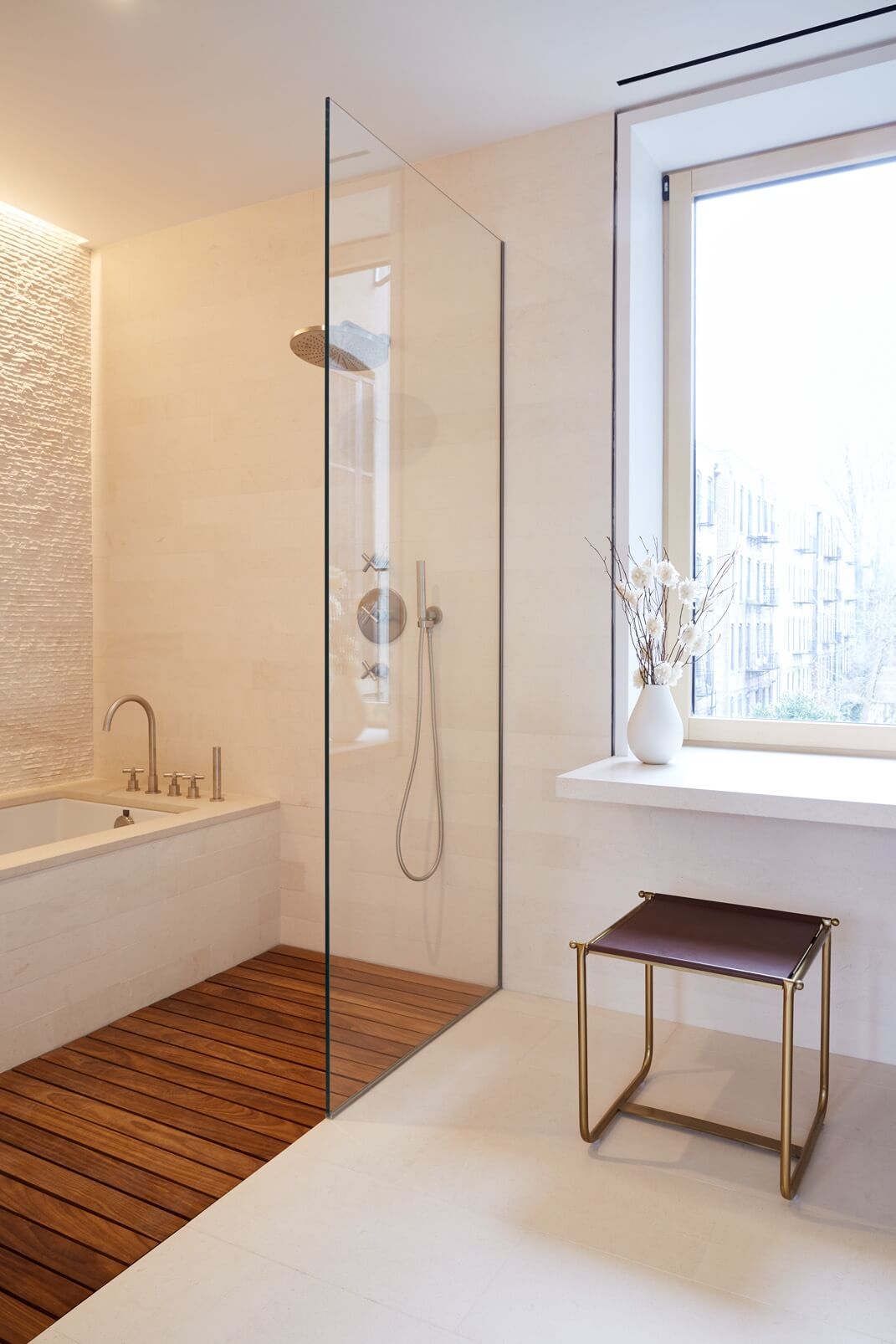
Chiseled limestone from Stone Source was used to create a textured feature wall in the master bath. The top of the tub is surrounded by a slab of limestone.
Teak slat flooring under the shower head makes the room spa-like, “a respite from urban life,” Naor said.
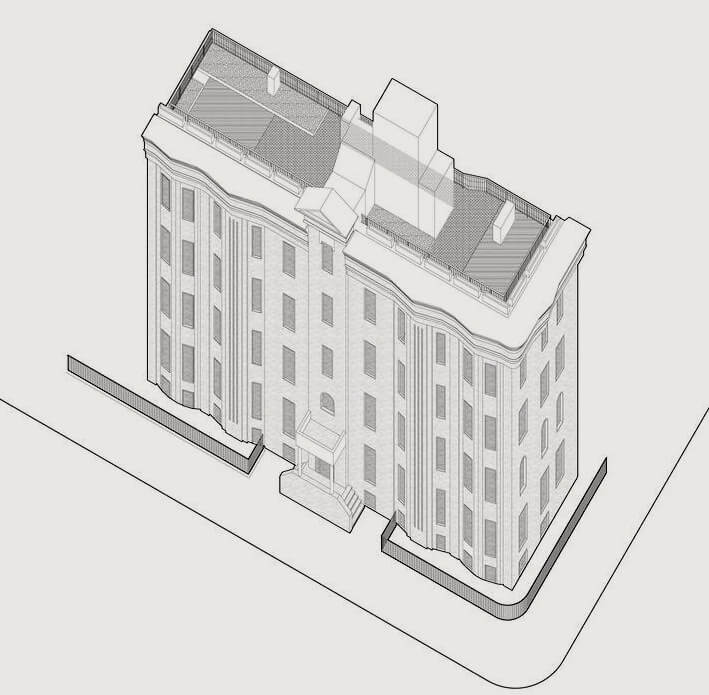
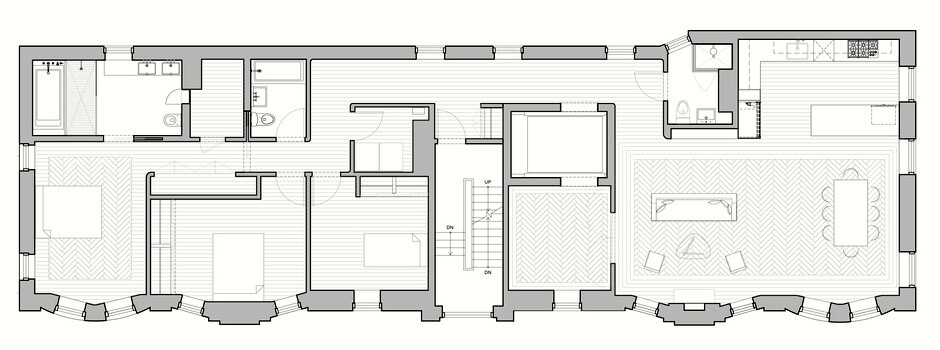
[Photos by Cheng Lin and Idan Naor]
Check out ‘The Insider’ mini-site: brownstoner.com/the-insider
The Insider is Brownstoner’s weekly in-depth look at a notable interior design/renovation project, by design journalist Cara Greenberg. Find it here every Thursday morning. Got a project to propose for The Insider? Contact Cara at caramia447 [at] gmail [dot] com.
Related Stories
- The Insider: Brownstoner’s In-Depth Look at Notable Renovation and Design Projects
- The Insider: Double-Deck Addition, Fresh Color Bring New Life to Crown Heights Townhouse
- The Insider: Design-Build Firm Brings Modern Look to 6-Story Prospect Heights Brownstone


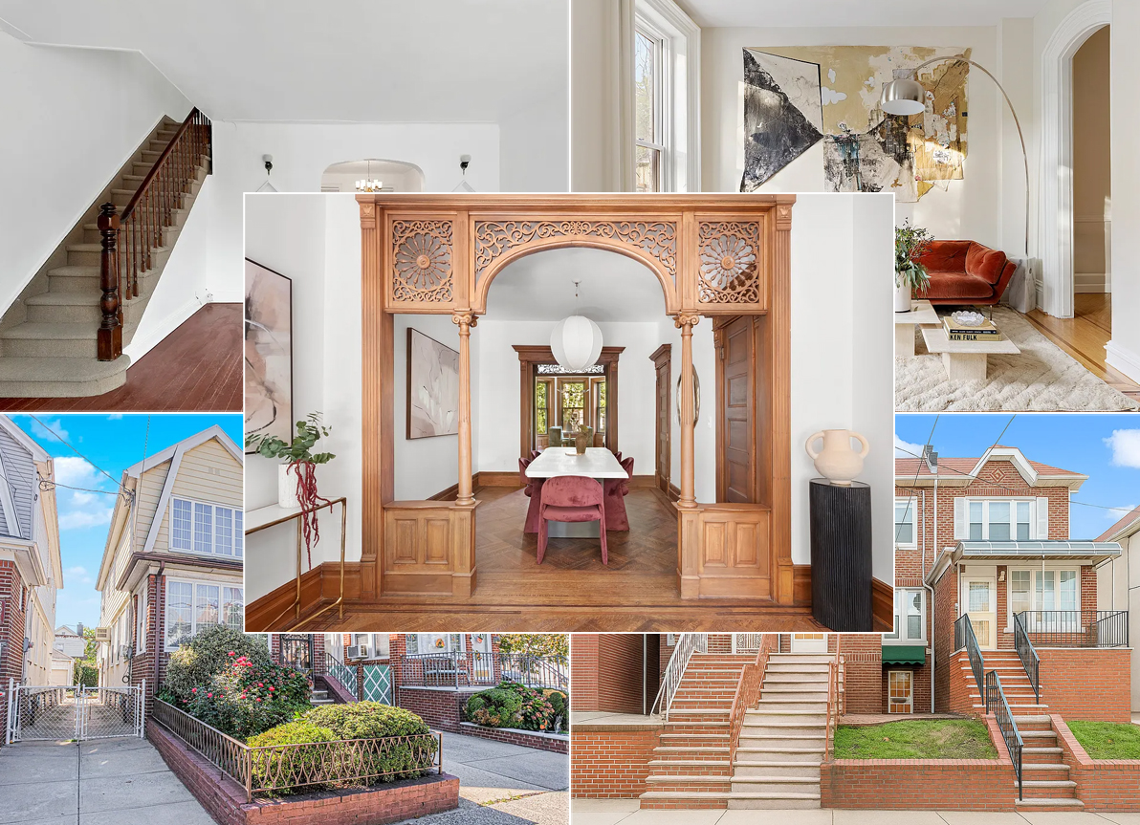
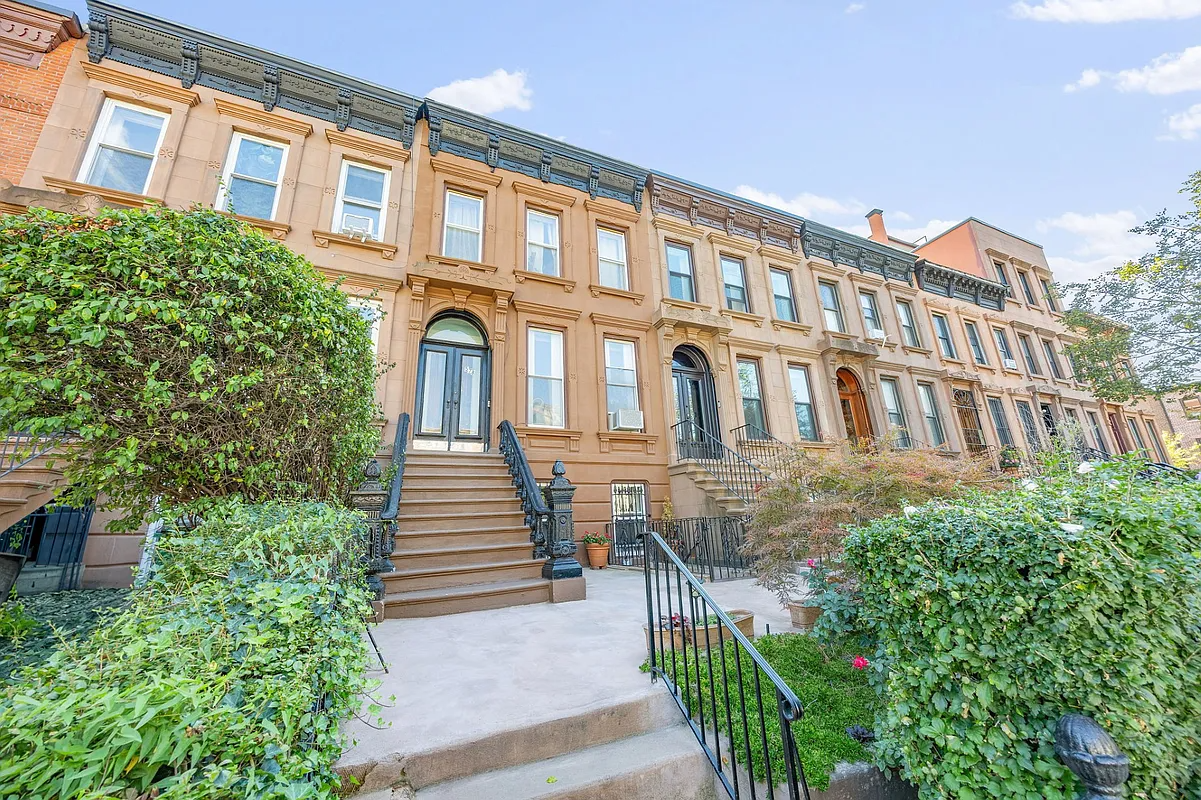
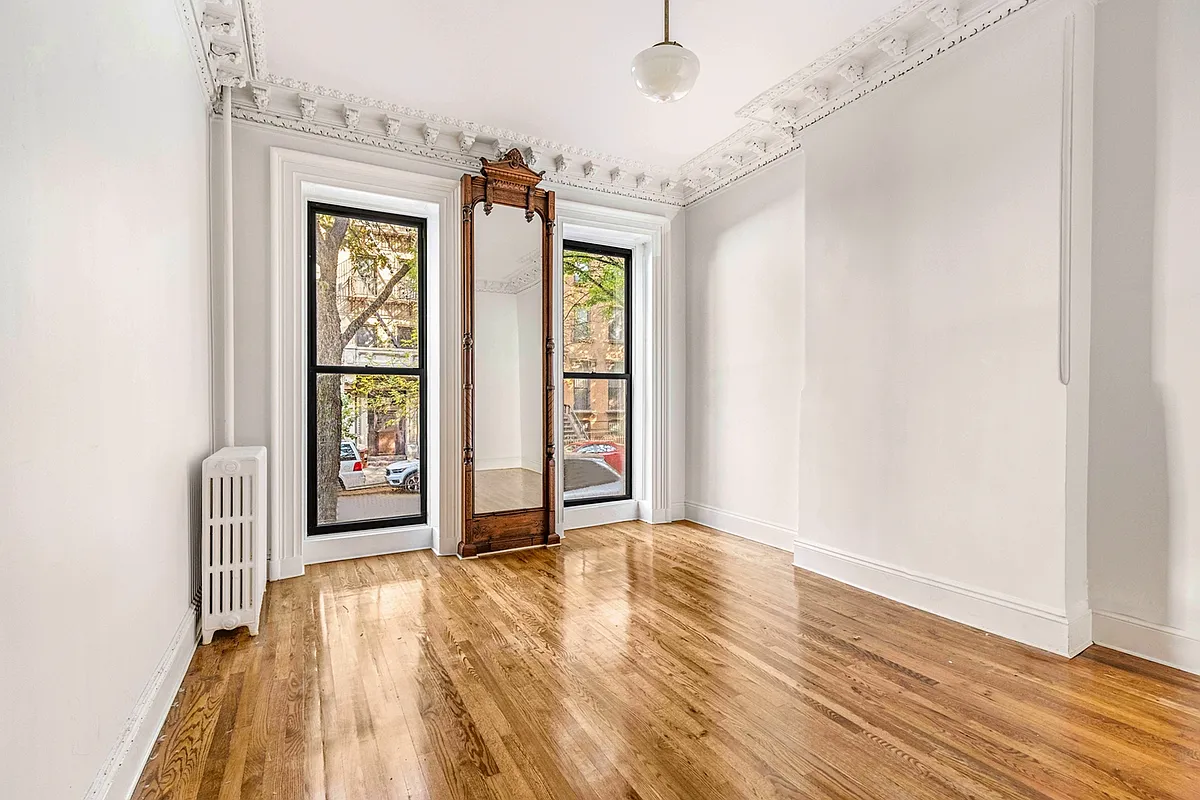
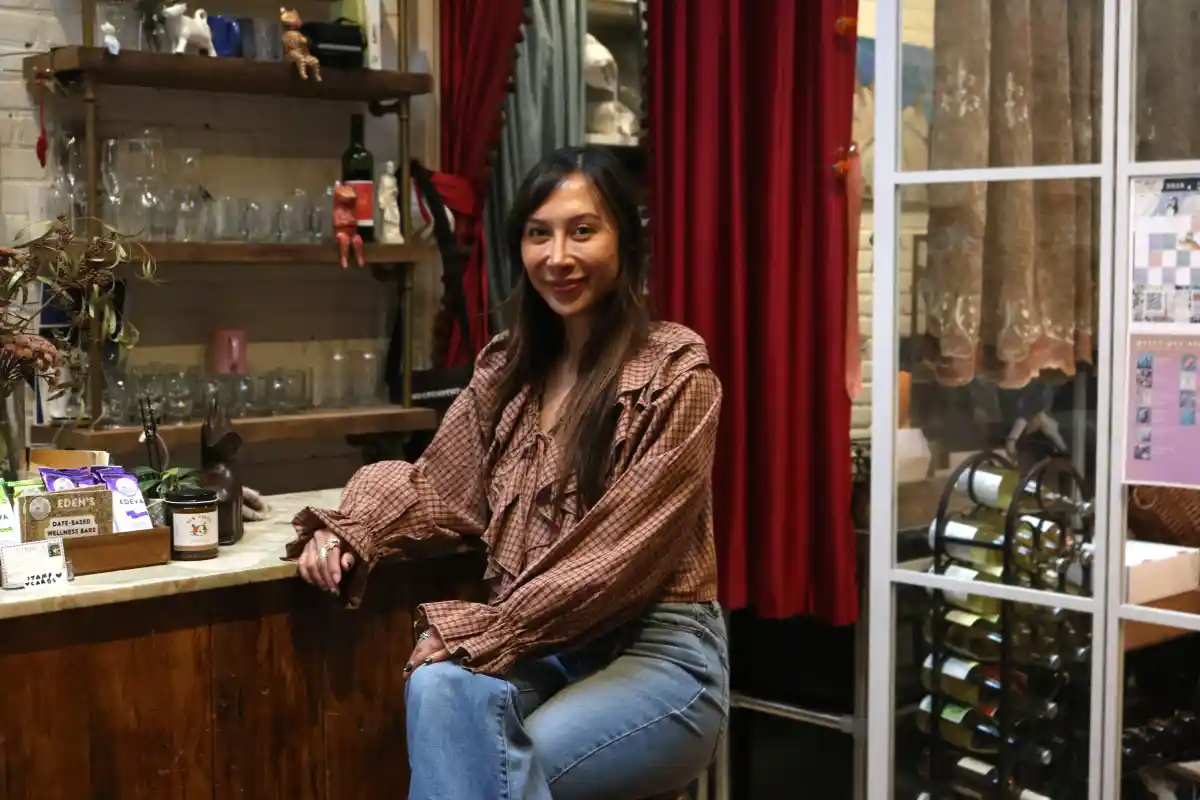
What's Your Take? Leave a Comment