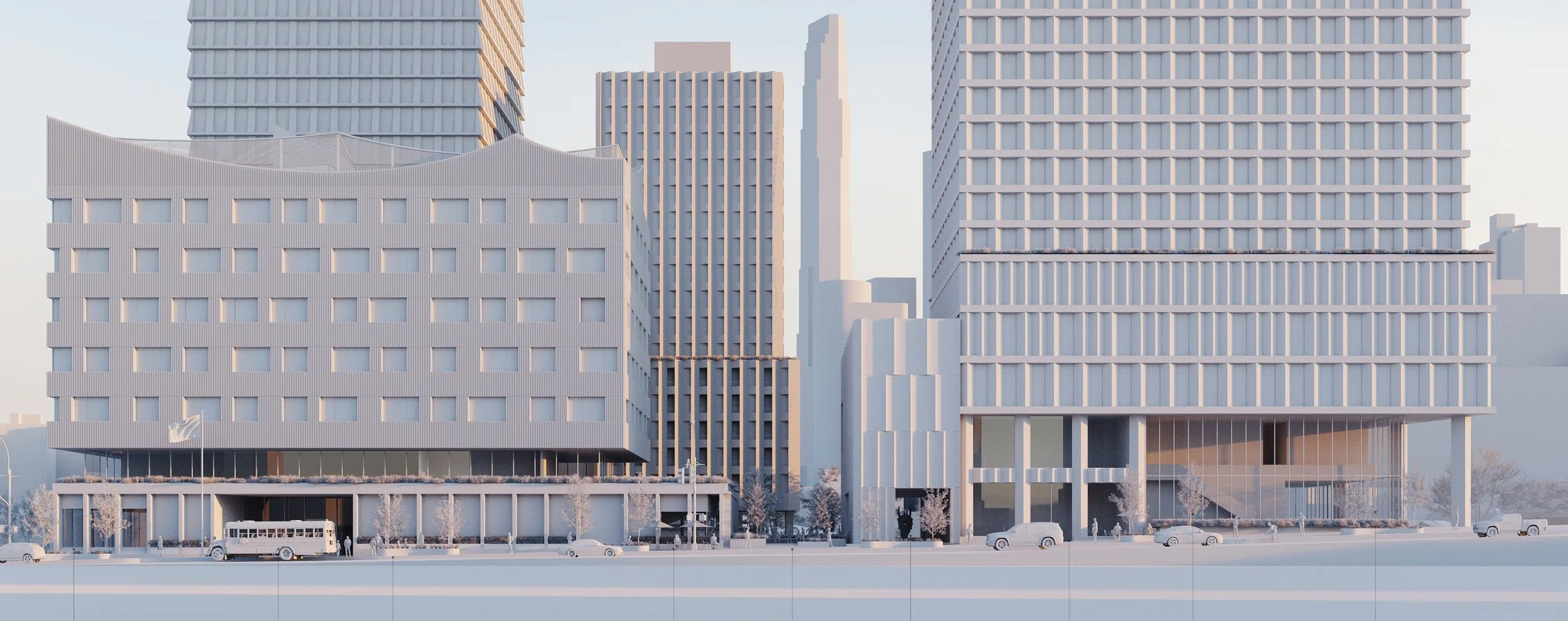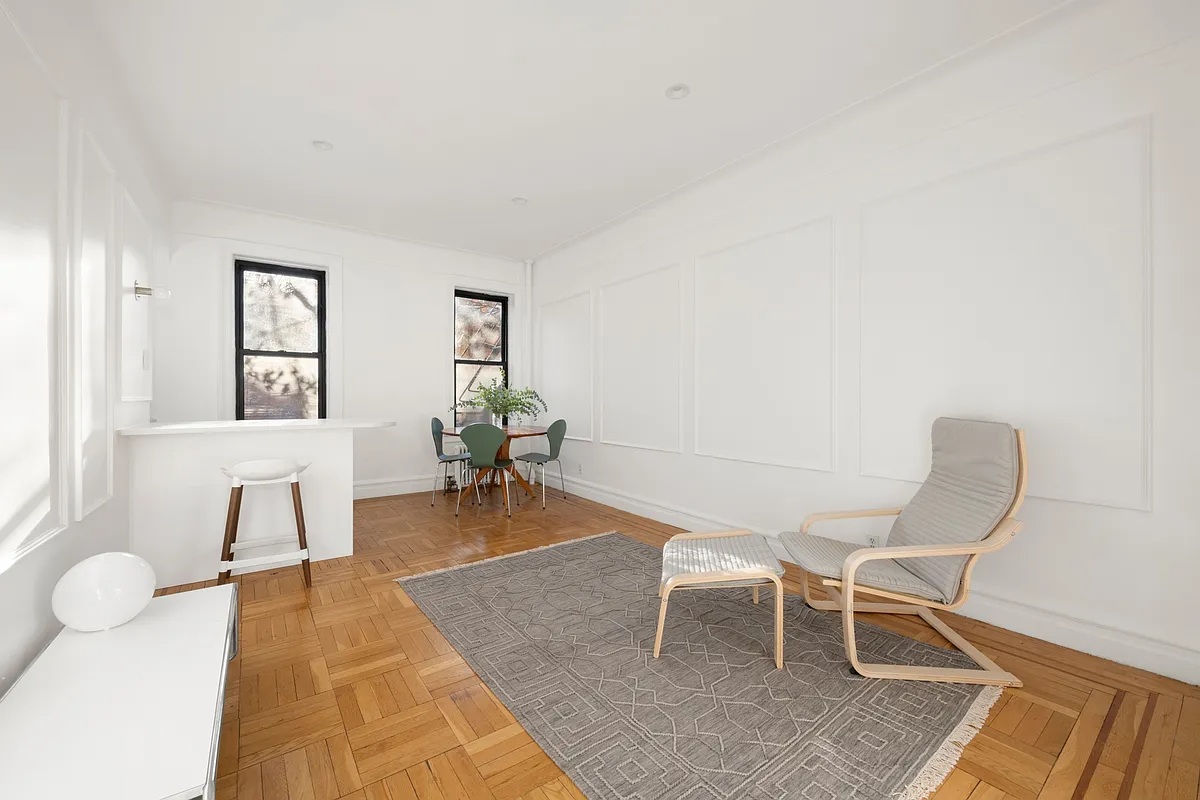Co-op of the Day: 235 Lincoln Place
This two-bedroom in the prewar co-op at 235 Lincoln Place in Park Slope has been on the market for a couple of months now. After starting out at $735,000, the price has just been trimmed to $719,000. While the listing talks up what a great place it is, the lack of photos of any kitchens…


This two-bedroom in the prewar co-op at 235 Lincoln Place in Park Slope has been on the market for a couple of months now. After starting out at $735,000, the price has just been trimmed to $719,000. While the listing talks up what a great place it is, the lack of photos of any kitchens or bathrooms is a source of concern to us, and a potential explanation for why this place hasn’t moved yet. Another possibility: The living room looks a little skinnier than one would expect in a typical prewar doorman building. Nonetheless, we love the generous foyer and the location, just off 8th Avenue, rocks. Anyone have any insight into why there’ve been no takers thus far?
235 Lincoln Place [Brown Harris Stevens] GMAP P*Shark
Photo by Kate Leonova for Property Shark





I thought the only “legal” definition of a BR was that it had to have a window. Are there really restrictions on the room’s size?
The concept of a big foyer is nice but it’s really awkward in this place. If you use the LR/DR as a LR/DR, you have to walk food and plates from the kitchen and through the foyer to the dining area. If you use the foyer as a dining space, every time you enter of leave the apartment, you have to squeeze past your dining room table (and it will be a squeeze in that narrow a space, given the location of all the doorways leading off the foyer). Plus, the lucky resident of that second bedroom has to stroll through the foyer, whatever its use, to get to the bathroom.
I’d love to see which of those interior walls are load-bearing, because you could brainstorm a much more liveable space with this square footage.
to each his own, but to me this is much better floorplan than the modern condo’s kitchen and dining in the living layout.
And if 7’10” is not legal bedroom -does that mean I get arrested for falling asleep in there?
This is a typical NYC huddled masses re-do. This was a one-bedroom with a dining room/living room until a brainiac decided to improve the value by making it an awful, awkward, stupid, two-bedroom.
It worked like a charm.
7′-10″ wide is not a legal bedroom, plus its always sweet to have your bedroom sandwiched betwen the living area and kitchen
$1000 maintenance
this apartment has an accepted offer on it and should be in contract any day now.
that is one awkward floorplan
from the outside I don’t see how this building is any better than the fugly fedders stuff being built now. Yuck
what an awful layout.
It is bad in many ways.