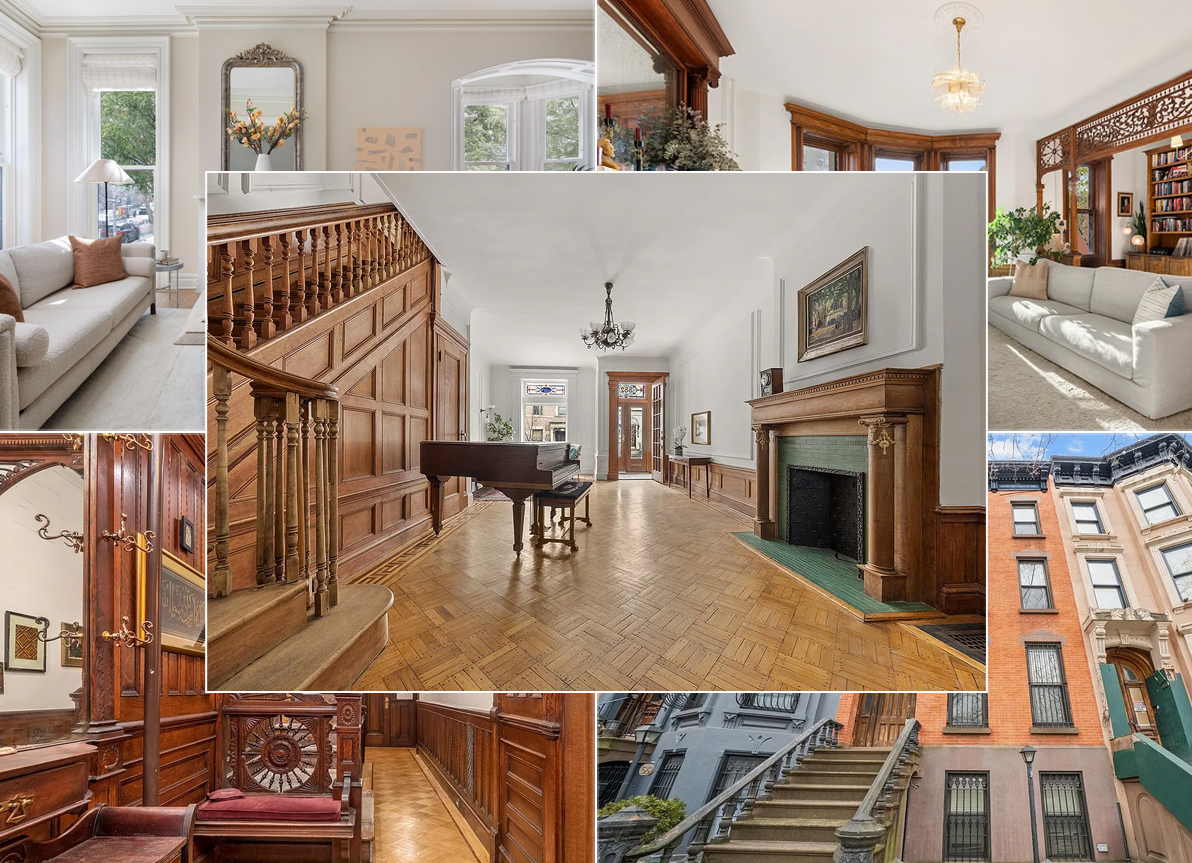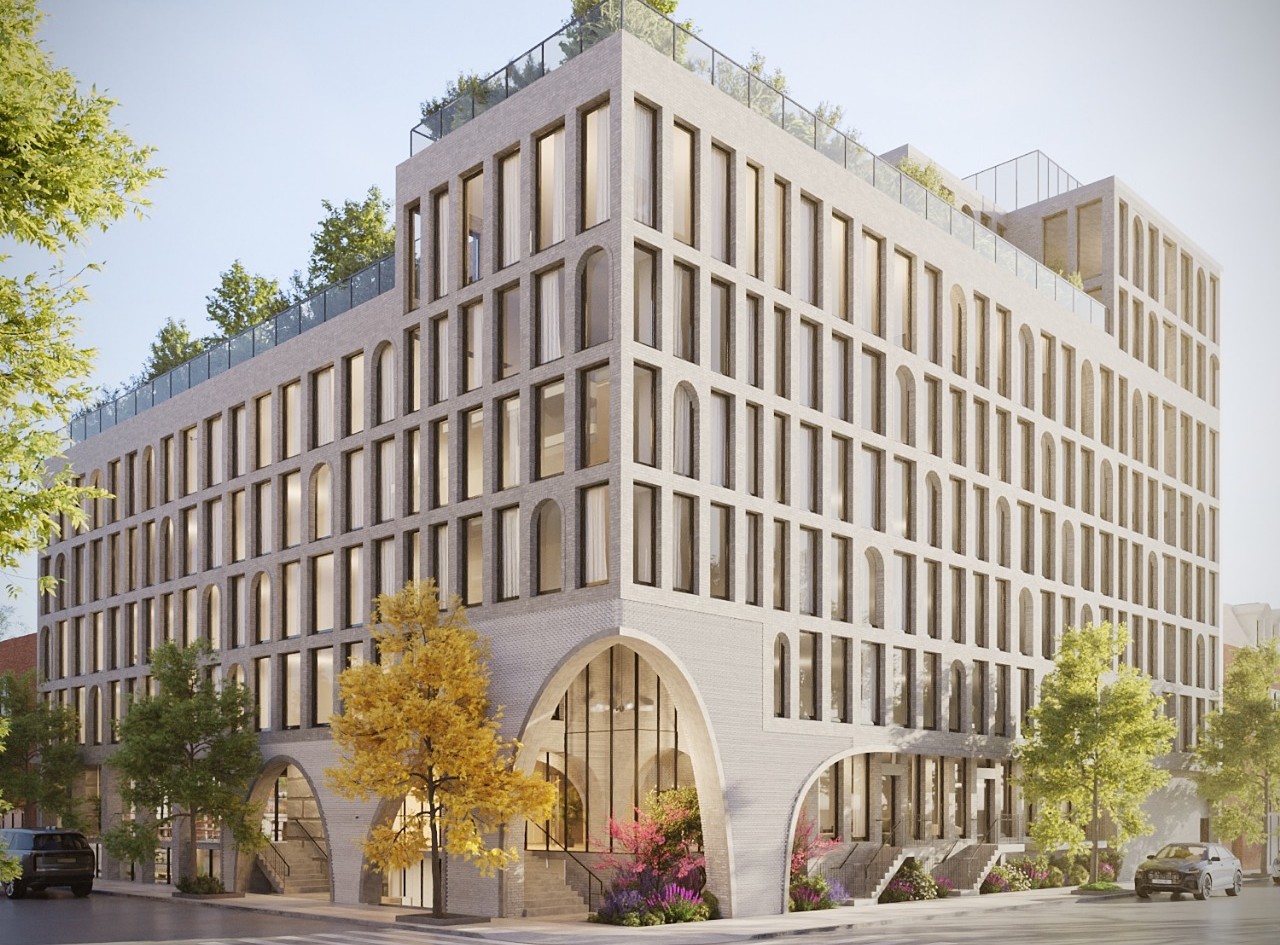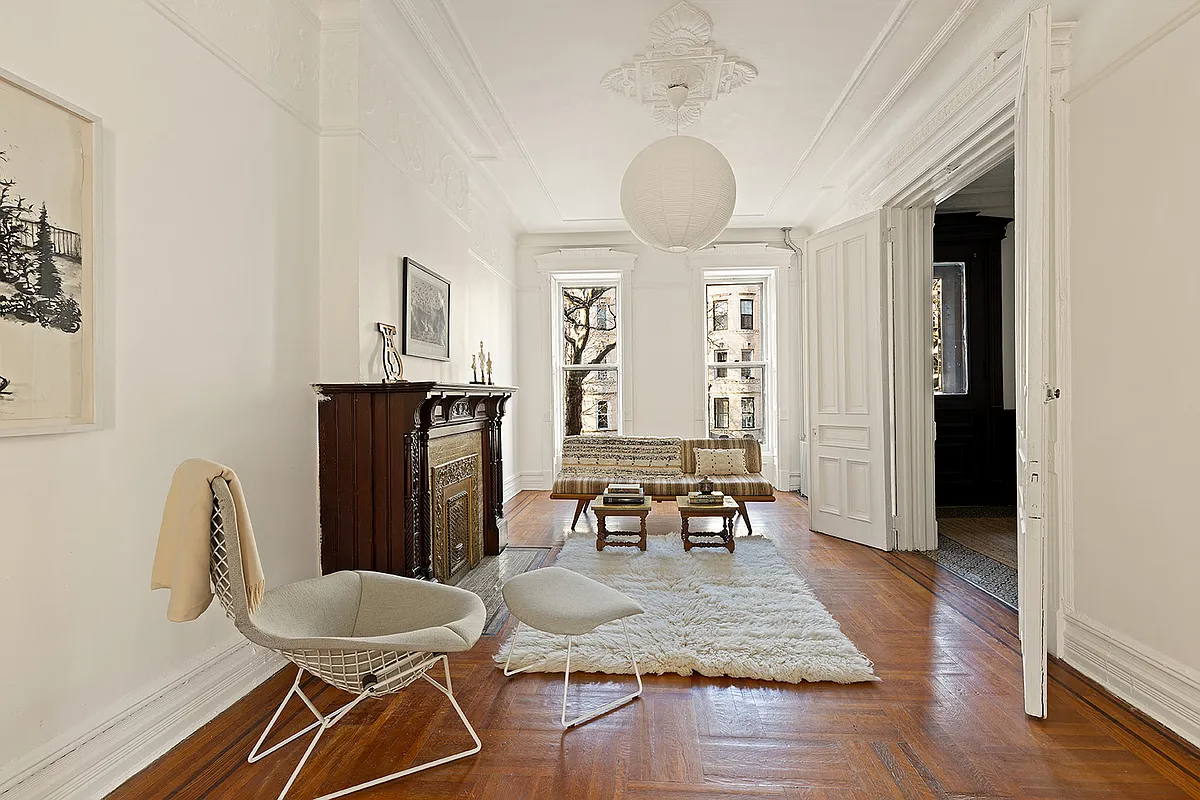Kensington Townhouses: Affordable or Avoidable?
A group called Gracie Developers is finishing up its Kensington Townhouses project at the corner of Beverley Road and East 7th Street in Kensington. We haven’t seen a photo of how it looks from the outside yet (anyone?) but judging from the rendering above it’s a step up (just) from a lot of the crap…


A group called Gracie Developers is finishing up its Kensington Townhouses project at the corner of Beverley Road and East 7th Street in Kensington. We haven’t seen a photo of how it looks from the outside yet (anyone?) but judging from the rendering above it’s a step up (just) from a lot of the crap that’s being built on small lots in the area but a far cry from 14 Townhouses. We’ve talked about it a thousand times, but why do architects persist in designing these ridiculously-scaled stoops? The name of the development is a little misleading, too. From what we can tell, these are really just apartments within a larger building that’s designed in a kind of Disneyfied townhouse theme. Regardless, the interiors are unexciting, and for $600 a foot in this part of town we’d expect some higher ceilings, bigger windows and nicer doors. Corcoran is also its own toughest competition on this one. If we were a buyer in this part of town, we’d opt for the Park Circle over this place in a heartbeat. Cheaper by the foot and far superior views. If any of you check out the open house this weekend, please snap up us a photo of the exterior. Update: The developer sent us a photo which we’ve included on the jump. It looks a little better in real life, but we still don’t get those stairways and those slope-roofed entranceways. A lesson to err on the simple side if you’re not going to spring for real architectural talent.
336 E. 7th Street – Apt: C [Corcoran] GMAP






I agree with Brooklyn. I pass this every night on my way home from work and it doesn’t exactly look like the rendition. I will, as usual, disagree with PPSer and say that I think it looks better than the rendition and is not so bad given the buildings around it, etc… It is no work of art and could have been much better, but it doesn’t make me cringe and it isn’t like they built it on a pristine block. PPSer – I am surprised that you even look out your probably tinted windows (other than to thumb your nose at the not good enough for you restaurants) as you drive carefully through the neighborhood with your doors locked on the way to your home with the top of the line security system (which adds a good $100K to $200K value and is clearly a necessity given how crime ridden you believe your neighborhood to be). Honestly, have you ever considered moving to Fairfield County or Westchester? You might be a bit happier there.
Context, any decent architect straight outta school ought to be able to design a contemporary, cool, interesting building that would respect the scale and vibe of an old neighborhood without slavishly trying to replicate old styles. The problem is, developers don’t want to spend the money on good architecture, and the public is too uninformed and sentimental about what kind of building feels “homey”. Hence, we get stuff like the above picture. I will say that if the real building omits those absurd stoops, it probably looks better. I don’t wish anybody ill–I just wish people would build cool buildings in my hood. Is that so wrong? No.
I don’t know the neighborhood that well, but isn’t this well outside “brownstone Brooklyn”? I mean, aren’t there a lot of freestanding houses or semi-detached houses there? It seems to that that is the context we should be comparing to, not State Street or anything else further north.
With that in mind, how does this compare to its neighbors? Should it even have a stoop? Should it even be semi-detached? Is this faux-Med style actually appropriate for the block?
I have to agree with a lot of the negative comments regarding the design and details, but am just questioning the idea that this project should be more row-house-like.
I went to a previous open house. High line appliances, quality kitchens and bathrooms. They even put smart home technology for control of lights and camera system. I snapped a picture – they didn’t put the big stoop in the front. Blends in nice with the neighborhood. I guess it’s all a matter of opinion but I like it!
it’s just plain cheesy. don’t need things to be exact replicas of brownstones, but why not have a good modern design? this reminds me of those crazy “mansions” that are weird and tacky mash-ups of bygone styles on ocean. granted, it’s a matter of taste, but I personally find them uninteresting and cringe-inducing.
re: bob999 @ 12.22pm
“What would be really great would be some new architecture–genuinely new–that was interesting, attractive, and high quality”
so, new creative architecture/design?
can you name a contemporary architect that makes a name on small-scale developments (or even skyscrapers/corporate work) whose work wouldn’t be OUT OF CONTEXT in Kensington or PArk Slope or Ditmas?
The actual building doesn’t look anything like this. My wife and I laugh each time we pass it on our way back to Prospect Park South. It’s hideous.
David-the city is littered with replicas of old roman and greek buidlings. We can go deeper and see the orginal Egyptian influences in those same buildings.
i didnt’ say it’s attractive, i just don’t find anything wrong with it. it’s not offensive, it provides housing while having some architectural detail, etc. it’s no grand victorian, but i’m at a loss why it has to be. again, w/ the cost of land, materials, labor, it is completely unfair to expect developers to build architectural masterpieces.
there is nothing wrong w/ this building…will it go down in architectural history..no, but it wasnt built to.