Building of the Day: 137-147 Lafayette Avenue, a 1934 Colonial Makeover
Brooklyn, one building at a time. Name: Altered row houses Address: 137-147 Lafayette Avenue Cross Streets: Cumberland Street and Carlton Avenue Neighborhood: Fort Greene Year Built: Original buildings, 1860s; major alterations, 1934 Architectural Style: Originally Italianate, now Colonial Revival Architect: Unknown; 1934 alterations, Horace B. Mann Other works by architect: With partner Perry R. McNeille: “Kinko”…
Brooklyn, one building at a time.
Name: Altered row houses
Address: 137-147 Lafayette Avenue
Cross Streets: Cumberland Street and Carlton Avenue
Neighborhood: Fort Greene
Year Built: Original buildings, 1860s; major alterations, 1934
Architectural Style: Originally Italianate, now Colonial Revival
Architect: Unknown; 1934 alterations, Horace B. Mann
Other works by architect: With partner Perry R. McNeille: “Kinko” houses in Crown Heights North and Park Slope, suburban houses in New Jersey, Long Island, Westchester and the Fieldston Historic District in the Bronx
Landmarked: Yes, part of Fort Greene Historic District (1978)
The story: How times and fashions change! When the row houses of Fort Greene were built, primarily in the 1860s and ‘70s, a single-family house was seen as the optimal family home. But 80 years later, things had changed.
Apartments were the new homes of choice. But the lack of available land for new buildings, and a paucity of available funds during the middle years of the Great Depression, meant that developers needed to get creative in order to meet that need.
The front page of the Brooklyn Eagle’s real estate section on Sunday, September 23, 1934, featured extensive coverage of a project that was midway to completion on Lafayette Avenue in Fort Greene.
Developer and local civic leader Robert Alfred Shaw owned most of the houses across the street from his own home, on Lafayette between Cumberland and Carlton. There were four classic Italianate brownstones, an earlier 1860 Greek Revival brick house, and another building on the corner of Carlton Avenue.
Using funds made available by the National Housing Administration, Shaw took the row and had it remodeled into a modern garden apartment complex.
The architect on this remodel was Horace B. Mann, the head designer of the firm of Mann & MacNeille. Mann was a graduate of Columbia University. Just before and during World War I he was a consulting architect for the U.S. Shipping Board and the Army, where he developed industrial housing.
It was there that he met Perry MacNeille, and the two formed a partnership that lasted until MacNeill’s death in 1931. The duo built houses, schools, churches and other buildings in New Jersey, Long Island, Westchester and Riverdale.
They were also responsible for the majority of the fine double-duplex “Kinko” houses, built primarily in Crown Heights North for the Kings and Westchester Building Company.
After MacNeille’s death, Mann continued his successful career, and became a well-known authority on and advocate for affordable housing models. He was also an enthusiastic lover of the Colonial Revival style of architecture, and wrote that it should be “America’s national style.”
Brooklyn Eagle, 1934
Mann totally transformed Robert Shaw’s row of houses. The buildings were gutted inside and out. Mann removed the stoops and Italianate detail and re-covered all of the buildings in new brick. The old windows were removed and replaced with wide casement windows, the most popular windows of the day.
An arched entryway to the complex was created in the third building, which led through the house to the gardens in the rear. Above this Georgian style entrance, apartments were laid out so as to make complete use of all of the space.
Sarah Westcott for PropertyShark
Mann designed the buildings with two-and-a-half-room and four-room apartments. He kept some of the wainscoting and woodwork, as well as the fireplace openings. He designed new mantels for them, in keeping with the Colonial Revival models.
He also retained the smaller 1860 house, attaching that to the development, but he did not add extra floors, or try to make it look like its neighbors. It’s wonderfully attached to the rest, but quite on its own.
Finally, Mann built a new apartment building on the corner of Carlton to tie the block together. It’s a rather bland and unremarkable building, one the LPC called “of little architectural interest.”
Running behind the entire group is a large communal garden for tenants only, accessible from the street only by the arched alleyway. Developer Shaw had Mann model the garden on the communal gardens of Manhattan’s Sutton Place, complete with a central fountain.
Brooklyn Eagle, 1934
Shaw was an astute developer. At the time these buildings were being reconstructed, the 8th Avenue Fulton Street subway line was being constructed below it. The LIRR was only blocks away. Shaw knew that the new subway line would bring more people to the neighborhood.
Shaw knew that, then as now, a convenient Manhattan commute would guarantee lots of potential tenants. So would upscale, modern efficiency apartments. The complex was named the Carlton Gardens. Shaw was able to completely lease out the buildings before the work was even completed.
By 1978, when the Fort Greene Historic District was laid out and researched, the complex was called Monaco Apartments. Today, it is a co-op, and is called the Lafayette Court Apartments.
The four townhouses and the adjoining smaller house now hold 21 residential and one commercial units. The corner apartment building at 149 Lafayette has ten units.
Top photo: Scott Bintner for PropertyShark
Other photos by Suzanne Spellen except as noted

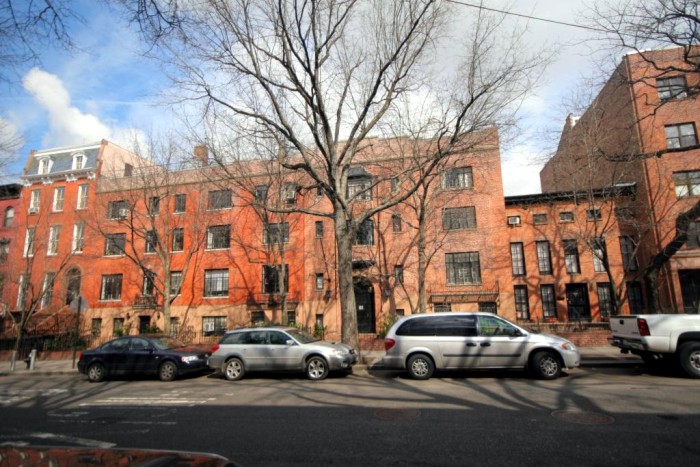

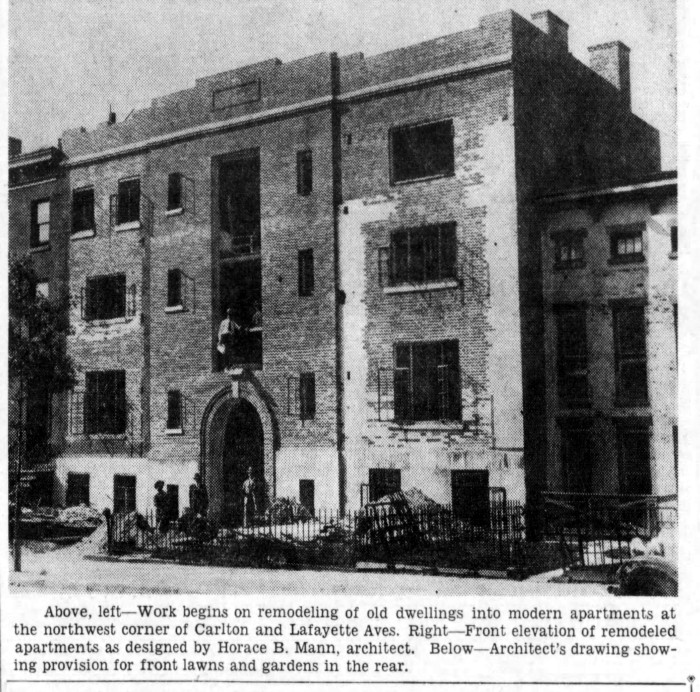
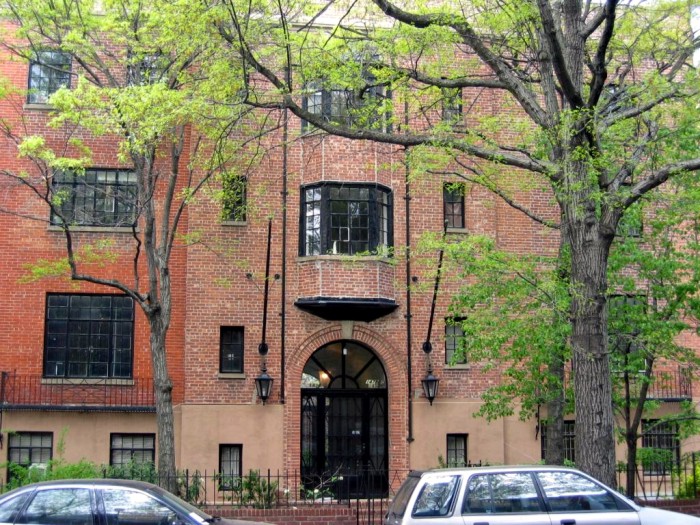
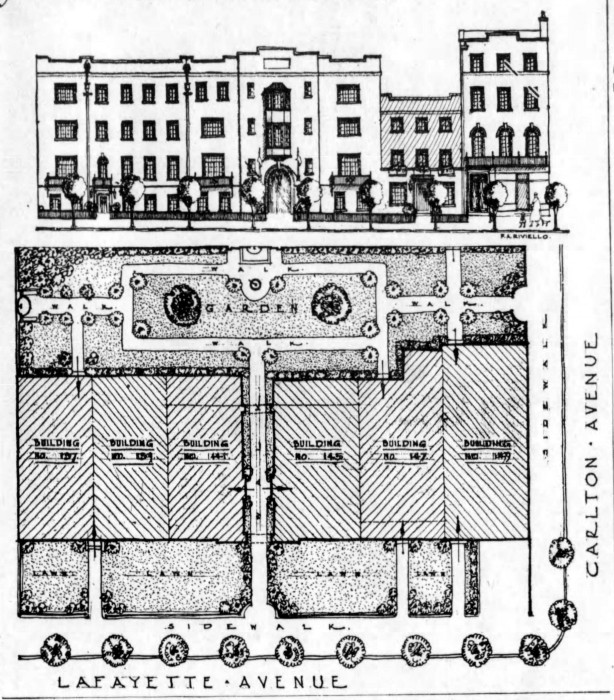
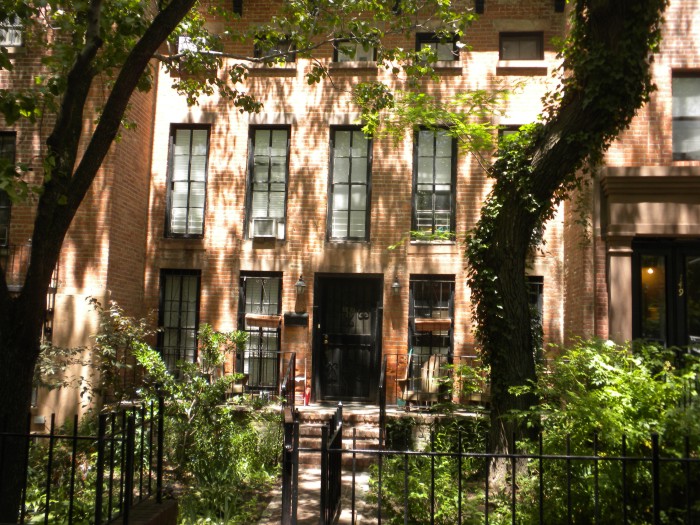
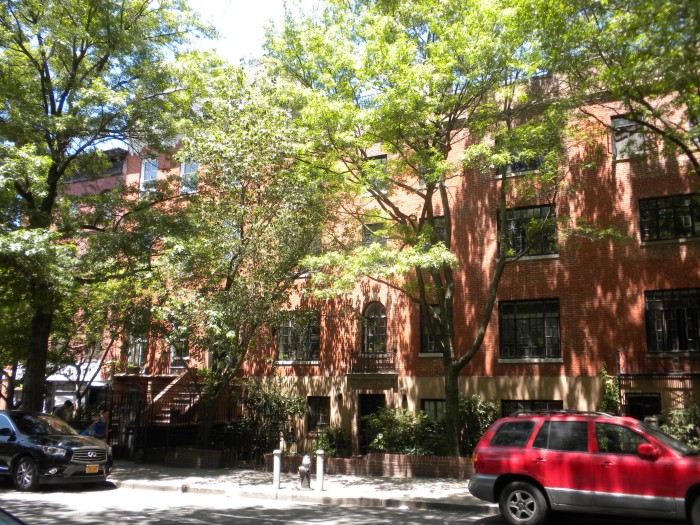
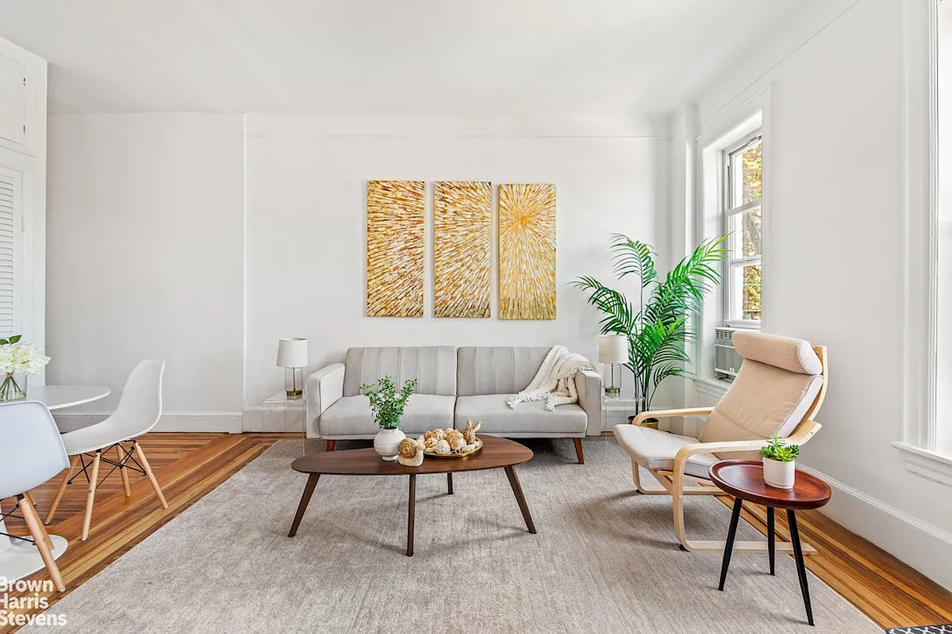
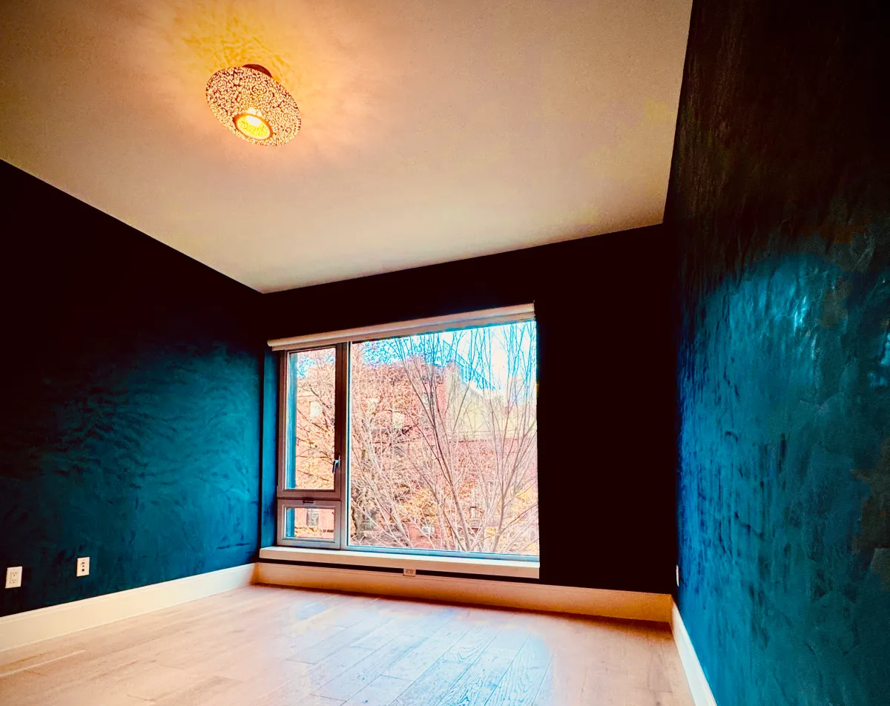
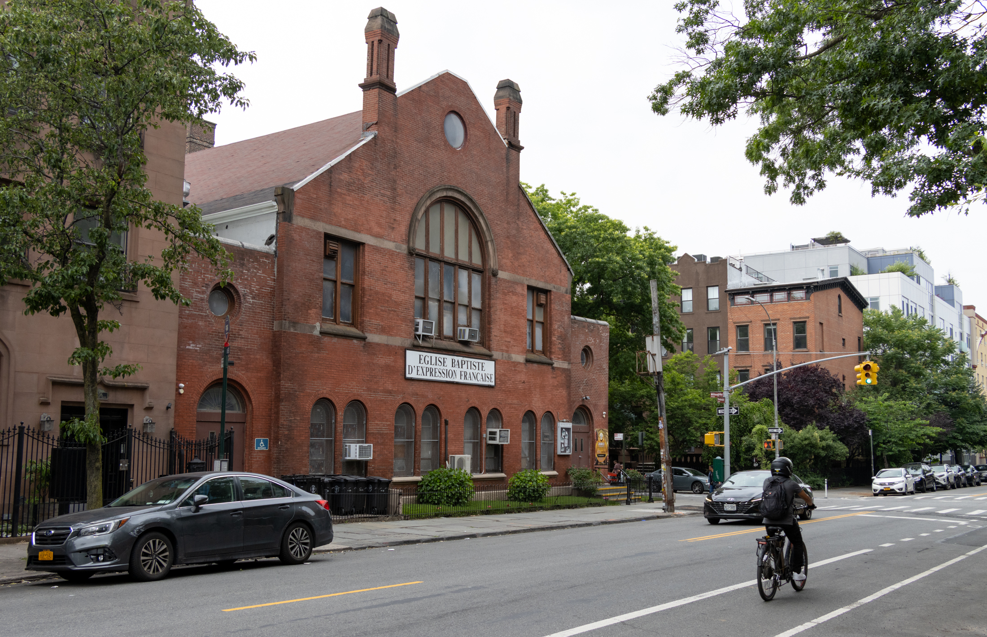

What's Your Take? Leave a Comment