Building of the Day: 324A-340 New York Avenue, Basement Houses in "Eastern Parkway Heights"
Brooklyn, one building at a time. Rapid development in the first decades of the 20th century gave us some of the last one-family row houses in this area. These homes are unique in the neighborhood; the product of one of the large development companies working at this time. Name: Row houses Address: 324A-340 New York…
Brooklyn, one building at a time.
Rapid development in the first decades of the 20th century gave us some of the last one-family row houses in this area. These homes are unique in the neighborhood; the product of one of the large development companies working at this time.
Name: Row houses
Address: 324A-340 New York Avenue
Cross Streets: Union and President Streets
Neighborhood: Crown Heights South
Year Built: 1909
Architectural Style: Medieval Revival
Architect: Unknown
Landmarked: No
“American Basement Houses” in an Eclectic Medieval Style
These nine houses were built as single family row houses. They are deceptively narrow, just inches shy of 17 feet wide, although they don’t appear that narrow in the streetscape.
They were designed in an inventive and rather eclectic style reminiscent of medieval buildings, no doubt influenced by the new American infatuation with historic European styles. Tudor Revival, Medieval Revival, and other romantic storybook influences were making great headway in residential design, especially in America’s new prosperous suburbs.
The Brooklyn Eagle notes that these houses were called “American Basement Houses,” what we generally call English basement, ie – no stoop, no underground cellar, with mechanicals on the garden level floor. The parlor floor was above, with bedrooms on the top floor.
The large windows on the ground floor brought in lots of light, and were originally diamond-paned leaded glass windows, as were other windows in the front of the house. You can see that a few of them remain in various houses in the group.
The front room would have been the formal dining room, with the mechanical room and the kitchen behind it.
Brooklyn Eagle ad, 1909
The Development of Eastern Parkway
Looking at the beauty of Eastern Parkway, it’s hard to imagine why it took so long for development to come to both sides of the Parkway, as well as on the streets just to the south of it.
Olmstead & Vaux’s masterpiece was more or less completed in the late 1870s, but housing didn’t really take off until the early 20th century. The Brooklyn Museum sat by itself for years in the 1890s, surrounded by the reservoir and scrub land.
But when development did take off, it was like a shot from a cannon. The townhouses and flats buildings went up by the teens, followed by the six story elevator apartments. The last of the development, including the civic buildings, houses of worship, and office buildings, were all up by the early 1930s. The Parkway was now full.
Brooklyn Eagle special advertising section, 1909
The Invention of Eastern Parkway Heights
The Bay Counties Investment Company was one of the many larger development companies working in the area. Its president was G. J. Becker, and the company offices were in Manhattan.
Real estate has always been about marketing, and it was no different 100 years ago. The Eagle called this neighborhood “Eastern Parkway Heights,” which included St. Johns and Lincoln Place on the north side of the parkway, and Union and President Street on the south side.
These houses were special because of their “novel and interesting” building features. The buildings are built with iron, not wooden beams, and were advertised as fireproof. They had what the paper called “attractive extensions and occupy an elevated and healthful site.”
The houses had 12 rooms, the woodwork was all quarter-sawn oak. They also had great lighting and plenty of closets. An ad for the homes boasts that they were built “with a view for comfort and convenience.”
Brooklyn Eagle, 1917
Home of Brooklyn’s District Attorney
In 1917, John E. Ruston was chosen to be a member of one of Brooklyn’s many Draft Boards. America was just entering World War I. He lived at 336 New York Avenue, and was an Assistant District Attorney at the time.
By 1923, he had risen to the office of Brooklyn District Attorney, still living here with his wife and family. However, the society pages note that they were moving from this house, and to 430 Clinton Avenue, a new apartment building.
In 1929, he became president of the Brooklyn Chamber of Commerce, and quite coincidentally, appears in a photograph in a past Building of the Day – Part One of the history of Brooklyn Tech High School.
More Recently
Over the last hundred years, the houses have gone through many changes. Half of them are still single family houses. Over the years, one homeowner was talked into having his façade faced in stone veneer. Too bad.
Many of the others have modern doors, awnings and a few have lost their Mediterranean roofs. The best remaining example is 340, the end house, on President Street.
This remains an attractive and interesting group. Hopefully, the architect — who had some good ideas here — will one day be revealed. He added much to the streetscape of “Eastern Parkway Heights.”
This and above photos by Nicholas Strini for PropertyShark
Google Maps
Google Maps
Google Maps

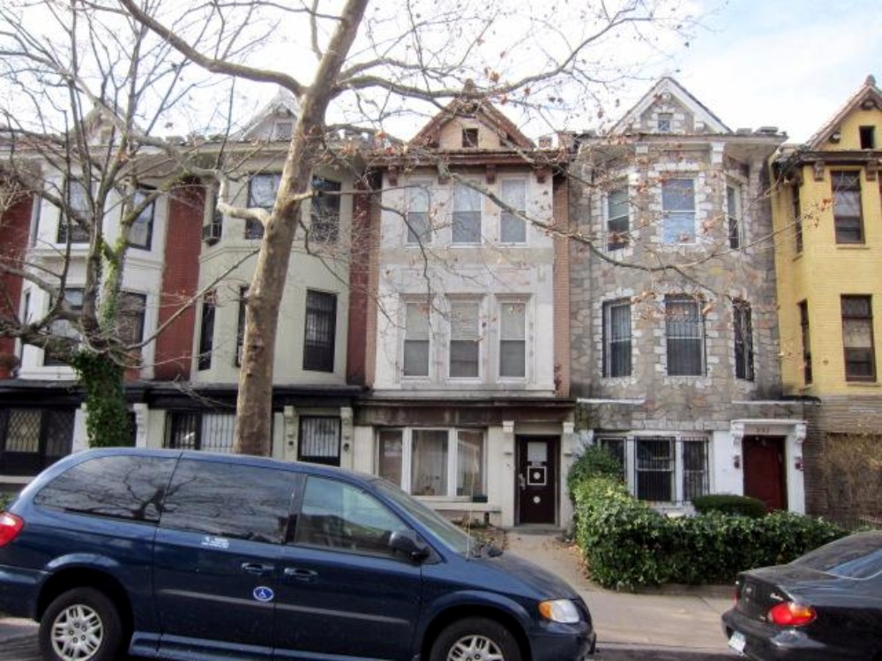
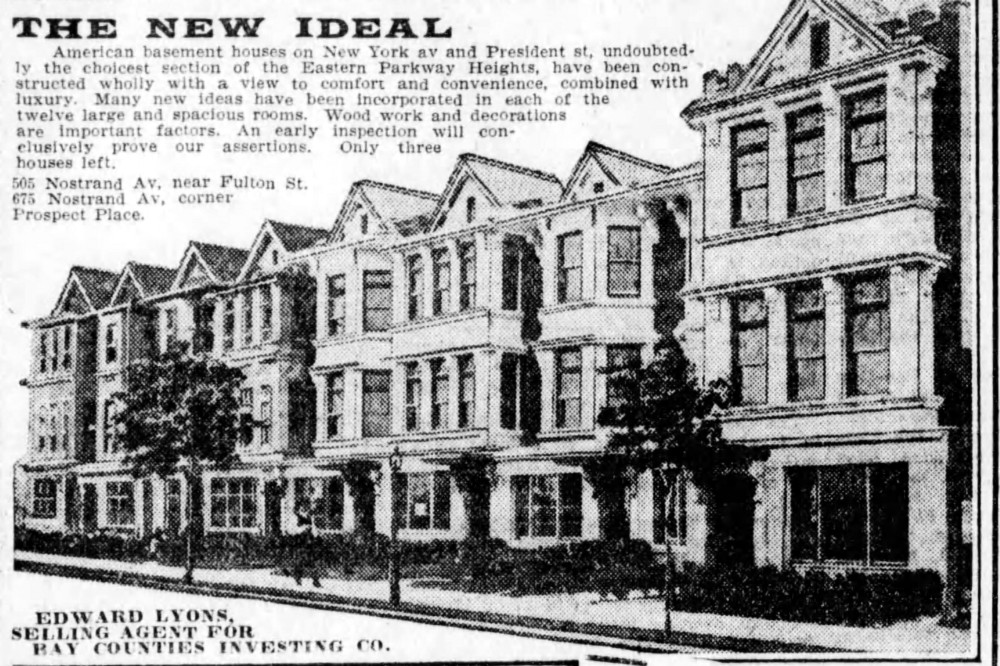

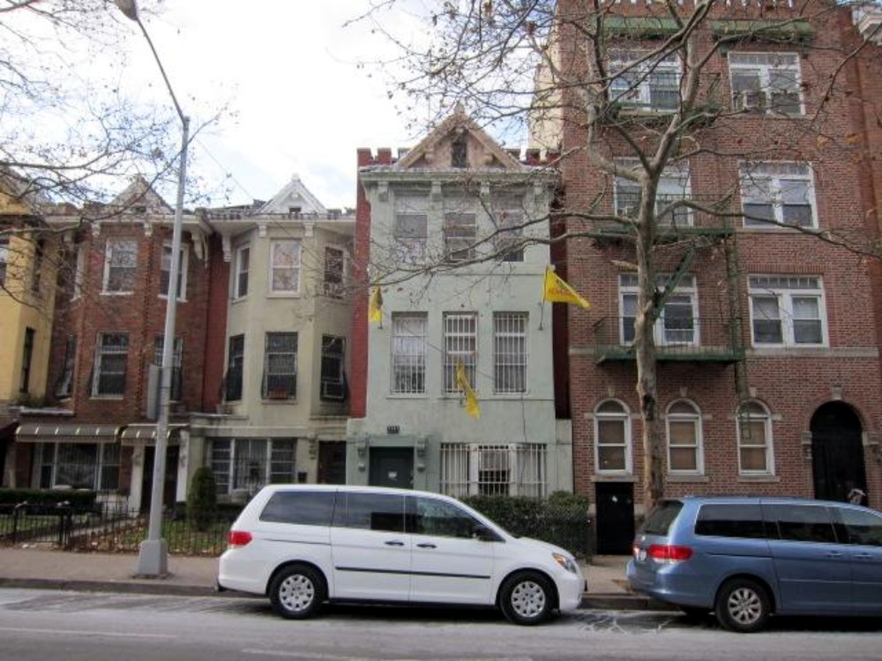
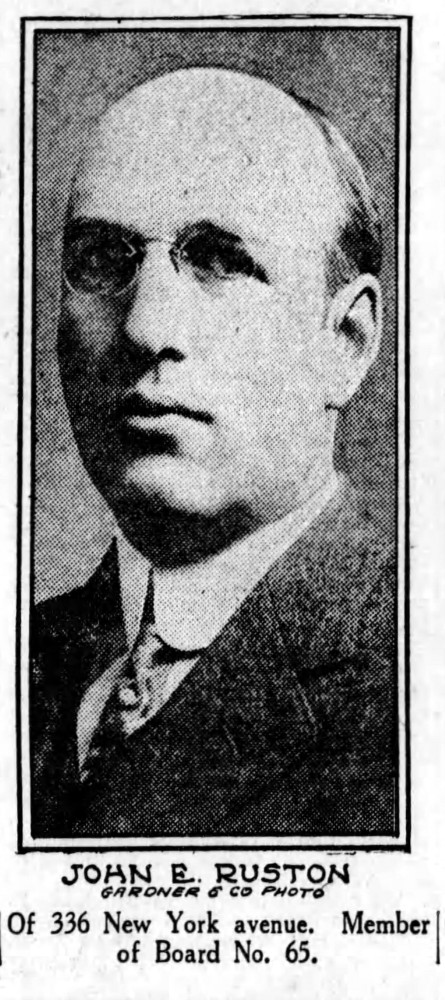
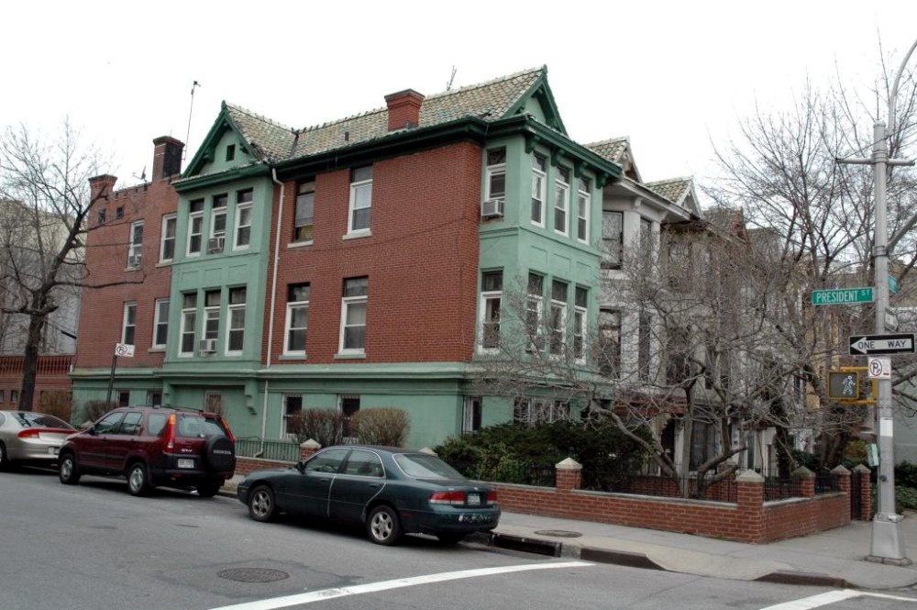
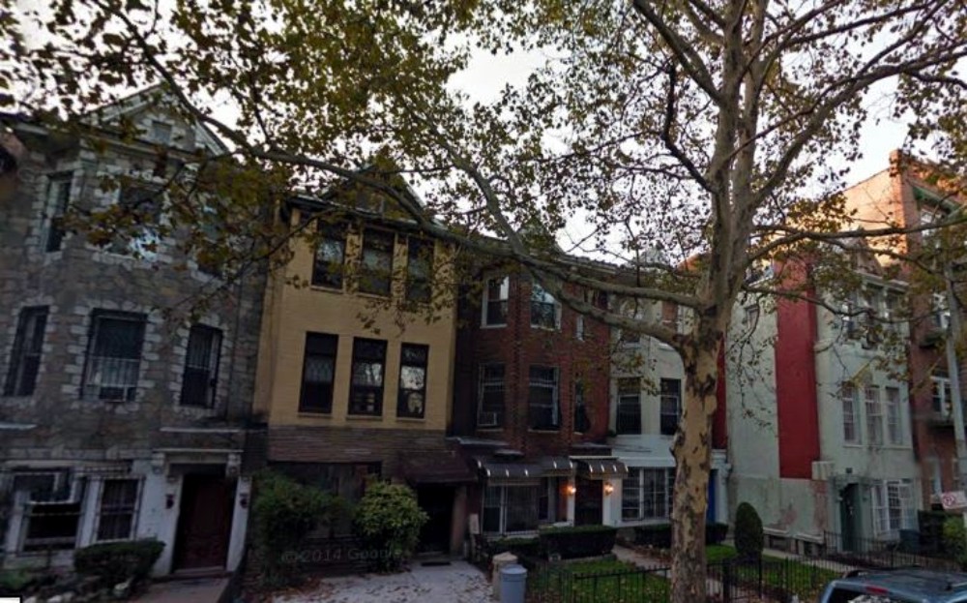
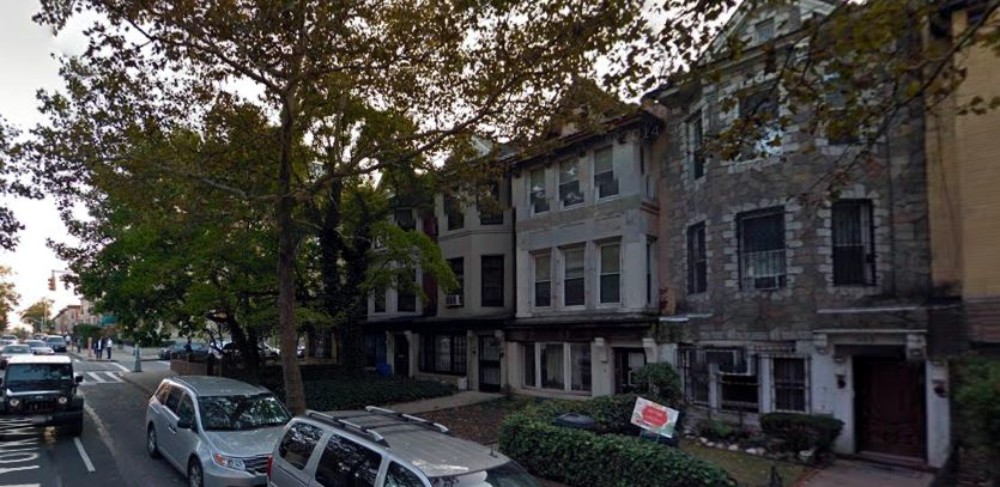
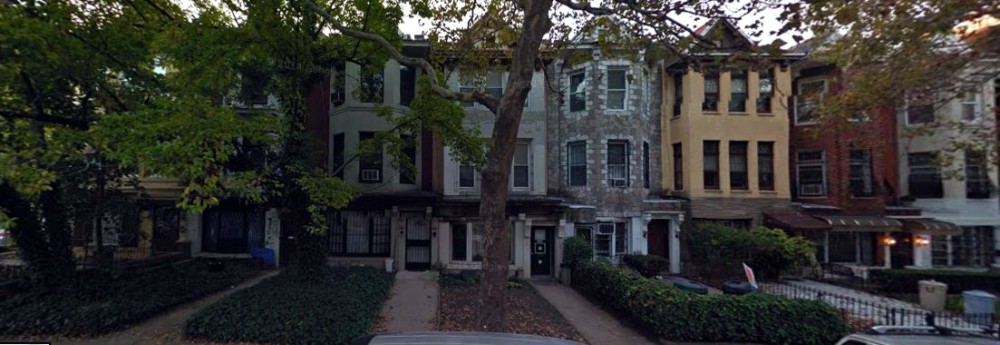



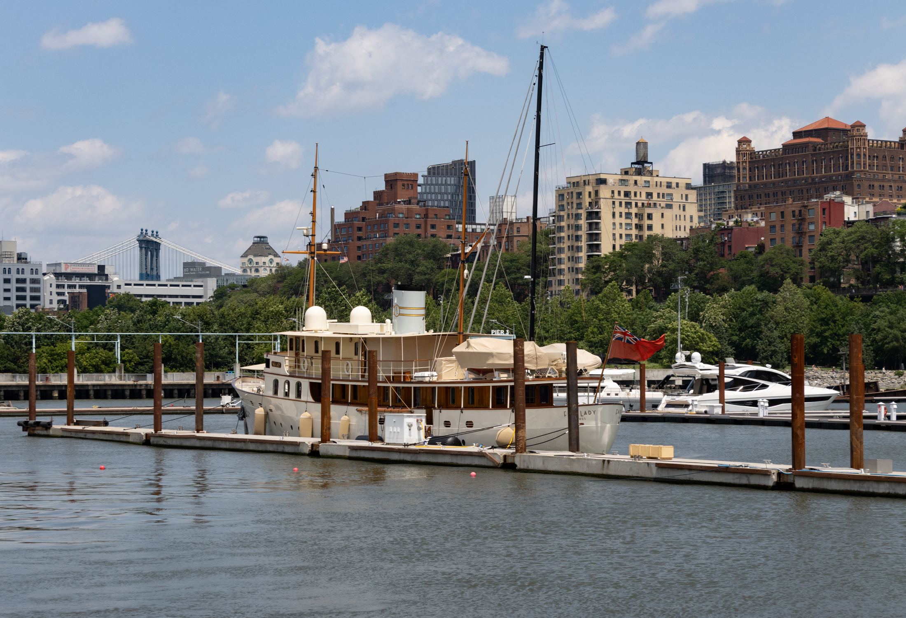
A subtle point. American and English basement are not the same thing. English basement houses have their basement sunk below sidewalk level, reached down stairs. The main entrance, generally up a few steps led into a vestibule with the main rooms one flight up. For those of you old enough to remember, this was the house plan on the television show “Upstairs Downstairs.” The American basement plan developed in the 1890s, largely on the Upper West Side and has its main entrance at or near sidewalk level. What is unusual about these houses that Montrose so beautifully discusses is they they do not have the other typical feature of an American basement plan house — a narrow service entrance to one side conntecting to a narrow hall leading back to the kitchen. It would be interesting to see a plan of these houses to see how service spaces were arranged.