The Insider: Room for Twins and Breathtaking Parlor-Floor Details in a Brownstone Duplex
A renovation of an extraordinary parlor floor-through apartment was already in progress when the homeowners discovered they were soon to have twins.

The parlor floor-through in prime Brooklyn Heights was an extraordinary piece of real estate, with 12-foot ceilings, elaborate plaster moldings and a river view.
Eight years ago, shortly after a couple of Manhattan expats bought the long-neglected apartment, they hired Roy and Jennifer Leone of Gowanus-based Leone Design Studio, a husband-and-wife team of architects, to plan and execute a renovation. Work was in progress when the homeowners discovered they were soon to have twins.
Fitting a family of four into a brownstone’s parlor floor, even a 70-foot-long one, is never easy. In that initial renovation, a new, thoroughly modern kitchen, master bath and dressing room were placed in the center of the apartment, with the original front and back rooms remaining intact. The children slept in a tiny side room off the front parlor, and the parents in a master bedroom at the rear.
When a studio apartment on the floor above became available, the couple bought it and again contacted the Leones for what Jennifer Leone called “an expansion and re-renovation,” or “Phase II.”
In this second-go-round, the Leones added a new white ash staircase in the middle of the apartment and created a “kids’ floor” upstairs, with two good-sized bedrooms, a new bath, and a large open landing that serves as a play area.
“At first we thought we’d have to destroy everything to fit in a stair,” Jennifer Leone said, “but we figured out how to minimize the disruption of what we’d already done.” They did have to remove and redesign the master bath, however. “We looked at all kinds of configurations, and the only way we could make this work with a real stair, not a dinky one, was by wrapping the stair around a new master bath” on the lower level.
The modern kitchen remained intact with minor changes, including a new palette of gray concrete and white ash, in keeping with the finishes in the new bathrooms.
“The apartment is untouched on the perimeter, but everything in the middle has the new language of concrete and ash and harder edges,” Leone said.
Furnishings, in a mid-century modern vein, came mostly from the couple’s prior home, a SoHo loft renovated by Roy Leone some 15 years ago.
The contractor was Kamil Polacek of Praga Construction, with custom millwork by Christopher Ross Furniture.
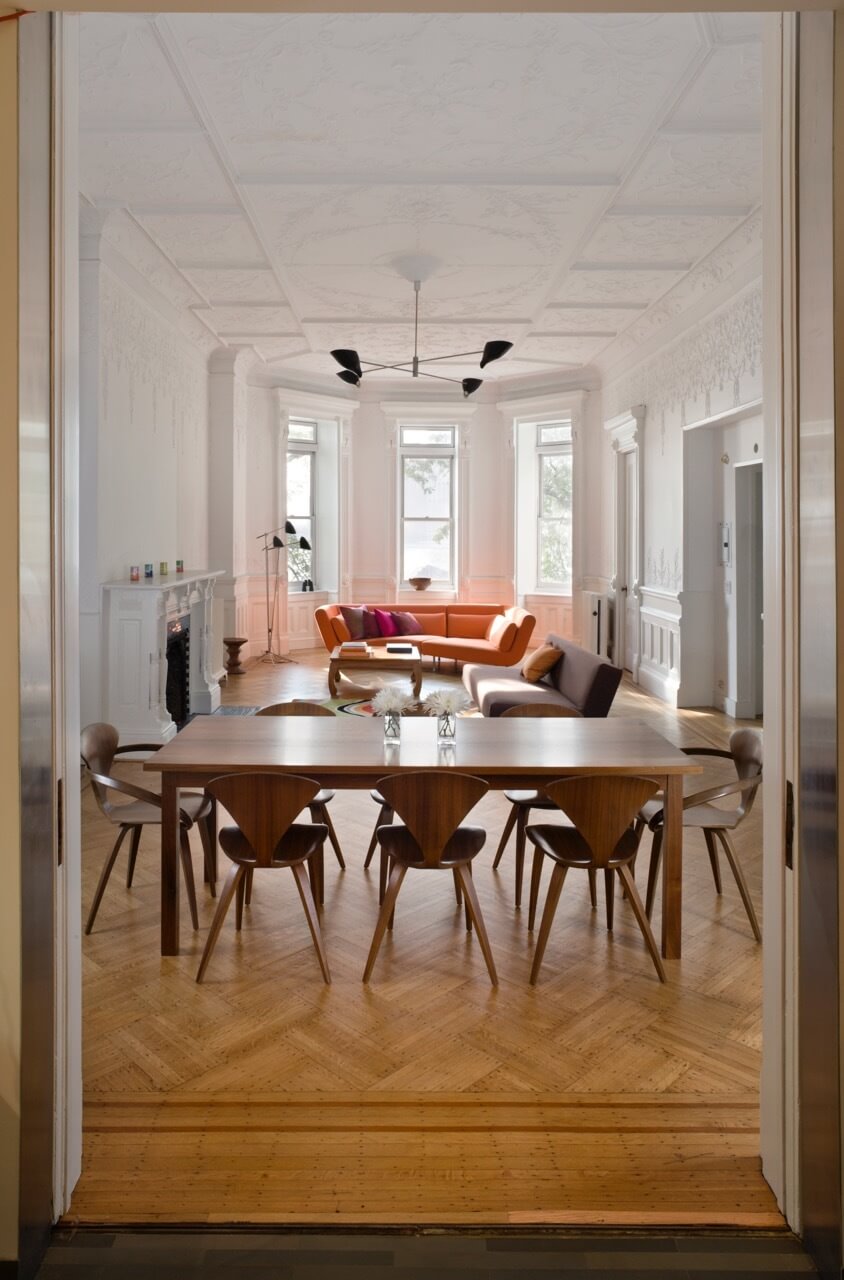
The grand front parlor, with its elaborate moldings and parquet floors, remained wholly intact through two renovations. The ceiling fixture is from David Weeks.
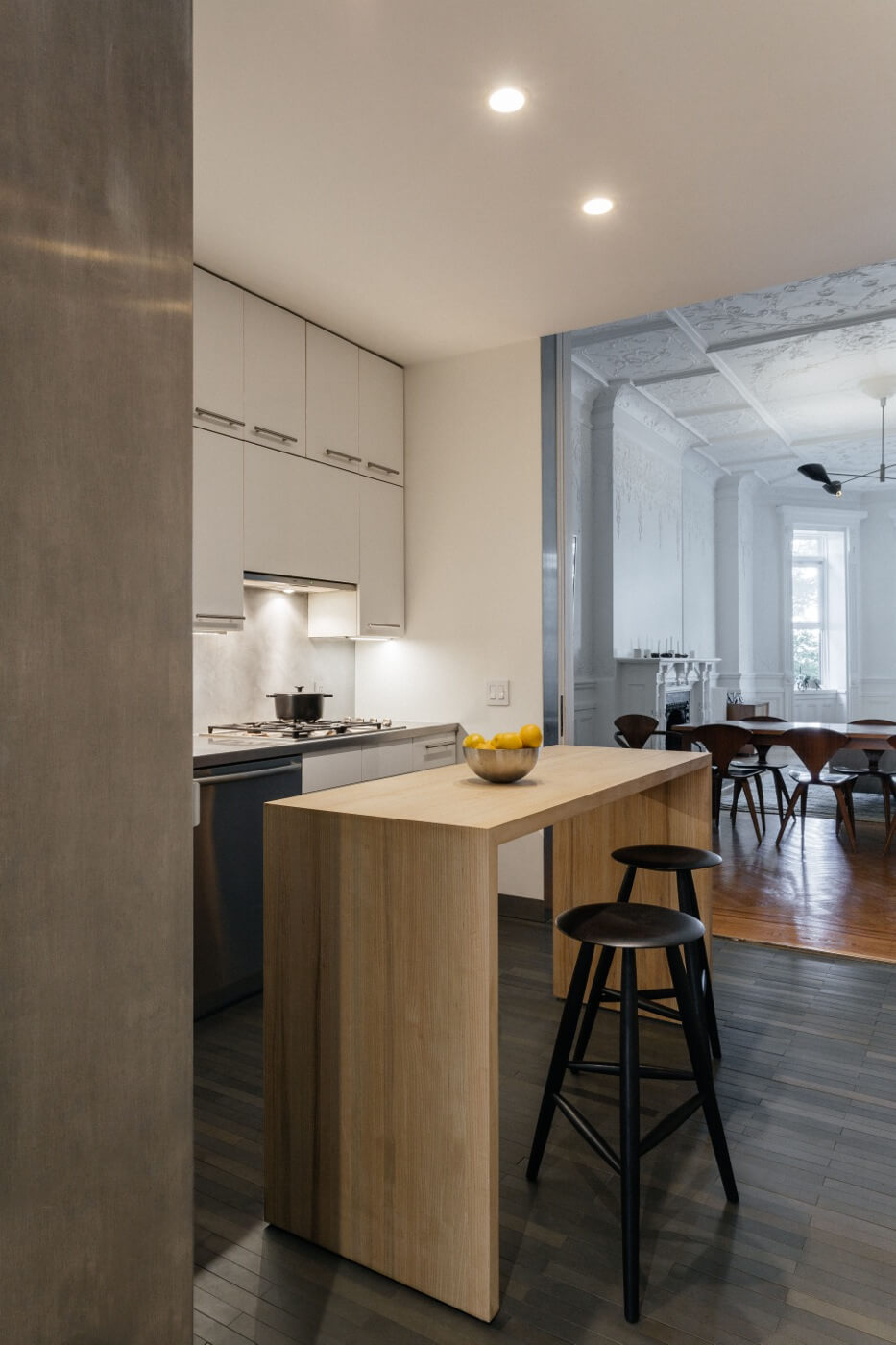
The Leones removed a walnut and steel kitchen island from the first renovation and made a new one out of white ash from the Hardwood Lumber Company. “We changed the kitchen minimally, but blended it in,” the architect said.
Ann Sacks Luxor Grey ceramic tile was used for flooring in both kitchen and baths.

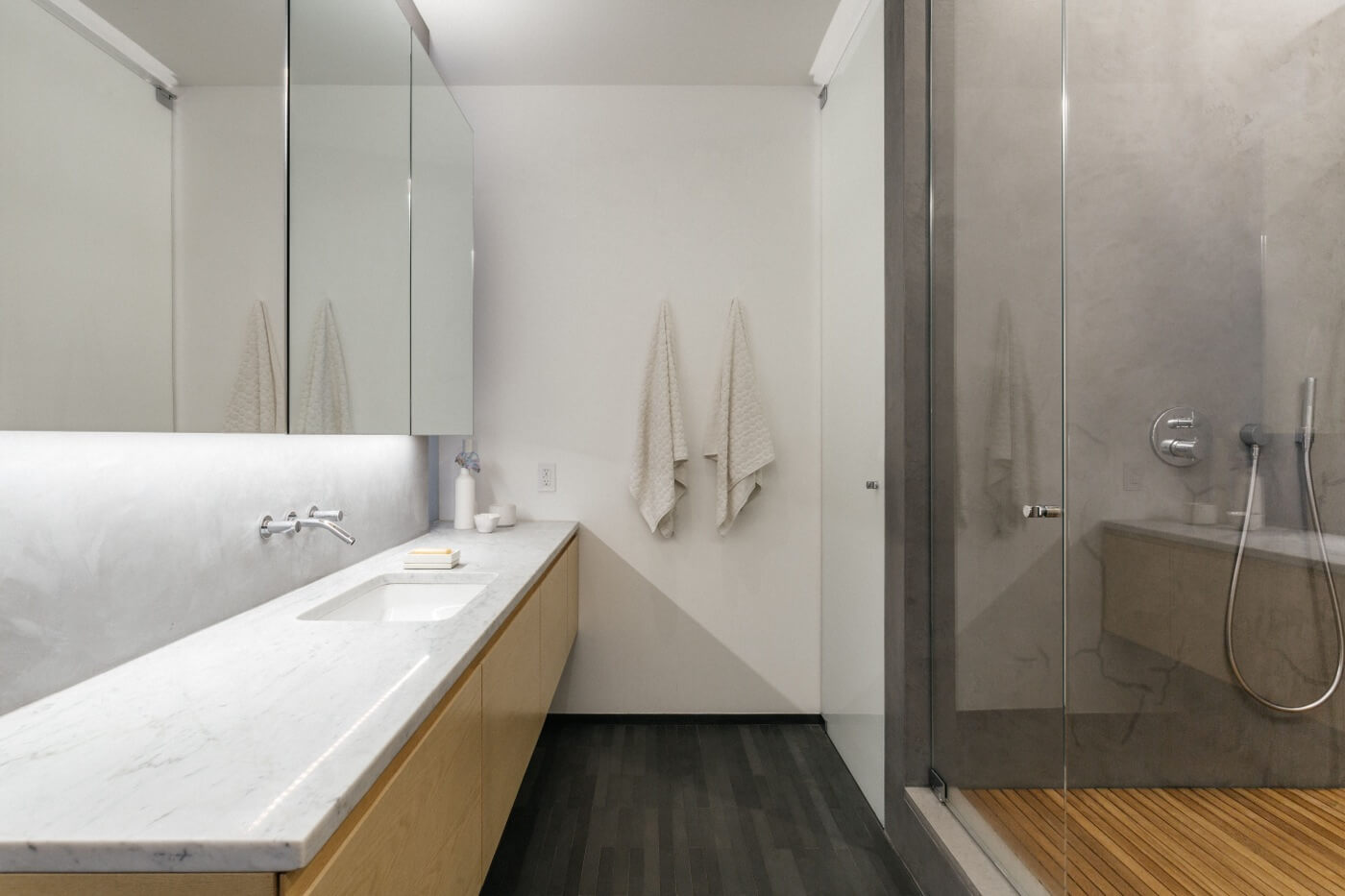
Pocket doors save space and provide privacy when needed, but the design of the master bath is sleek enough to be open to view much of the time.
Plumbing fixtures throughout are from Grohe.
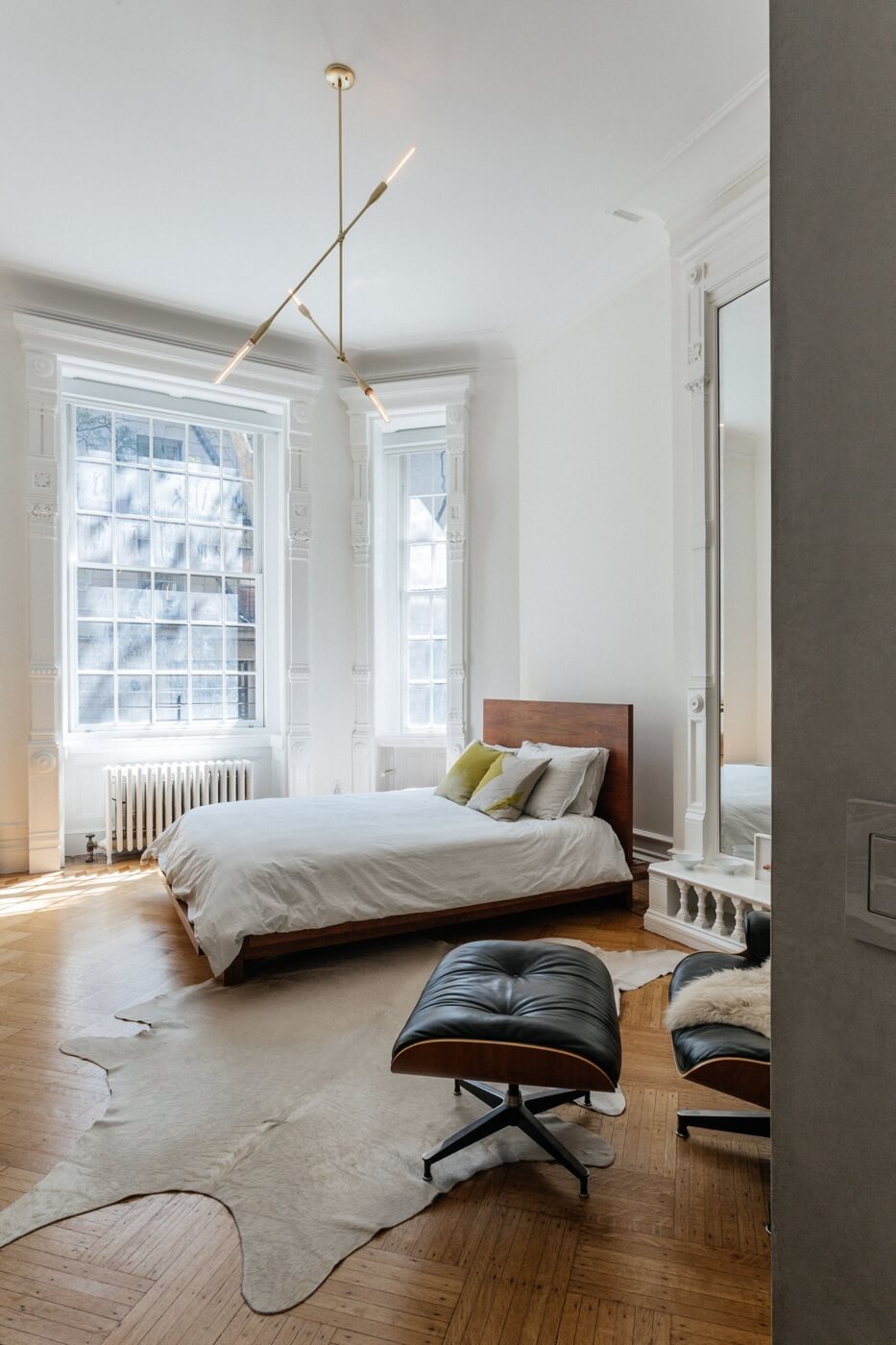
The modernistic chandelier in the master bedroom is from Studio Dunn.
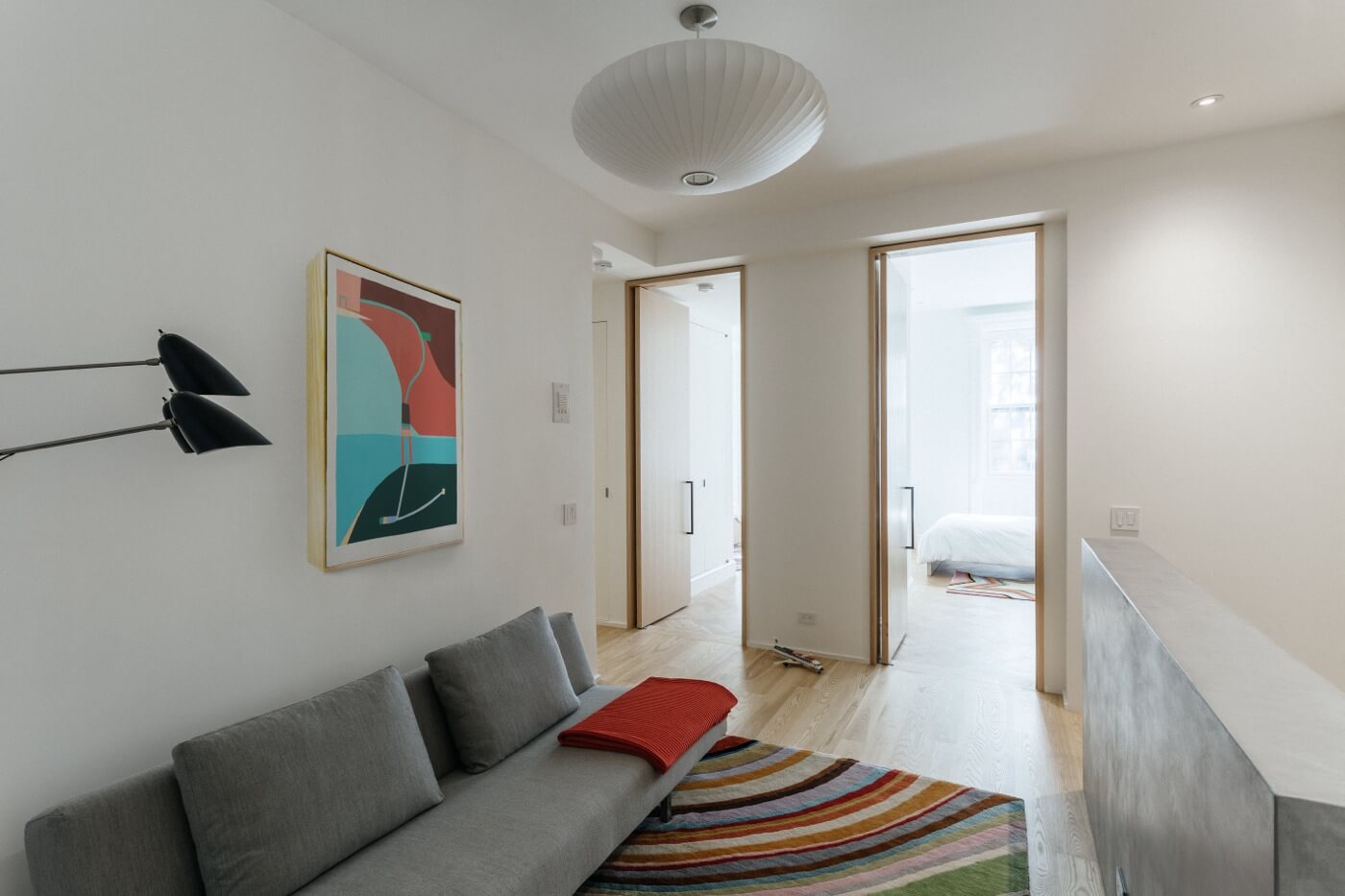
A large open landing serves as a play area on the children’s floor.
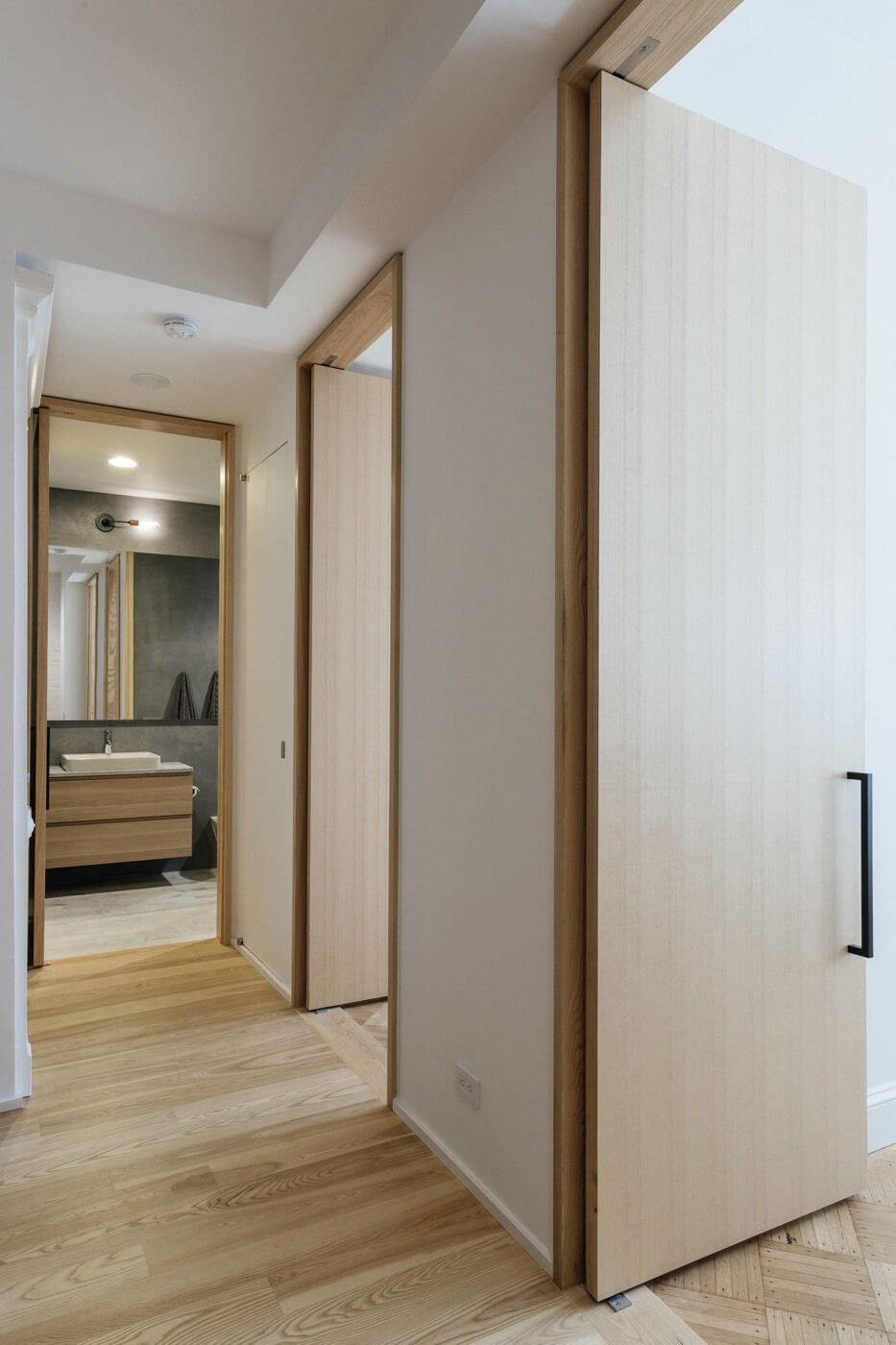
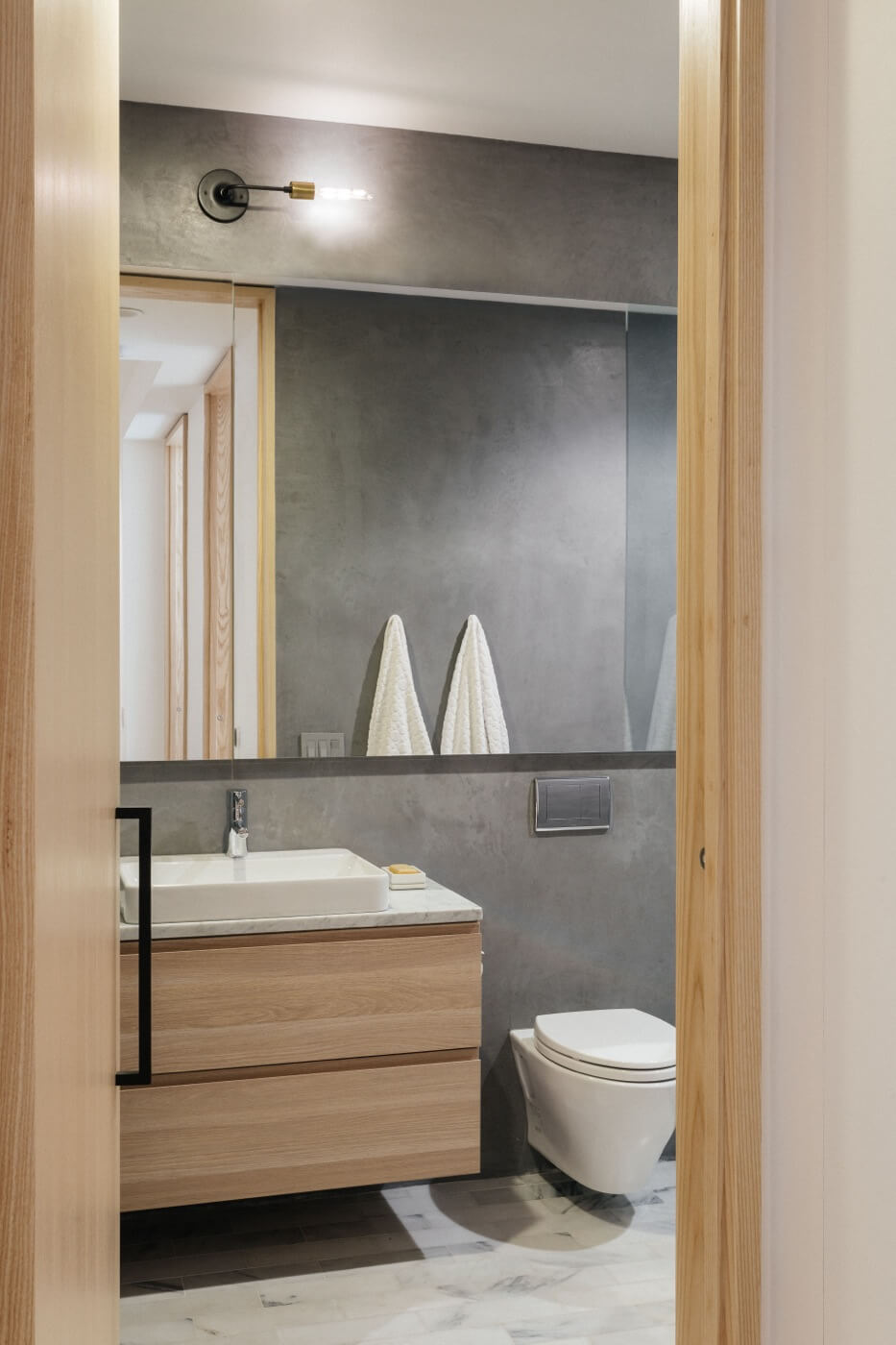
Custom white ash doors from American Woods & Veneer lead to the children’s bedrooms and bath. The unusual door handles are CRL shower pulls modified for wood doors.
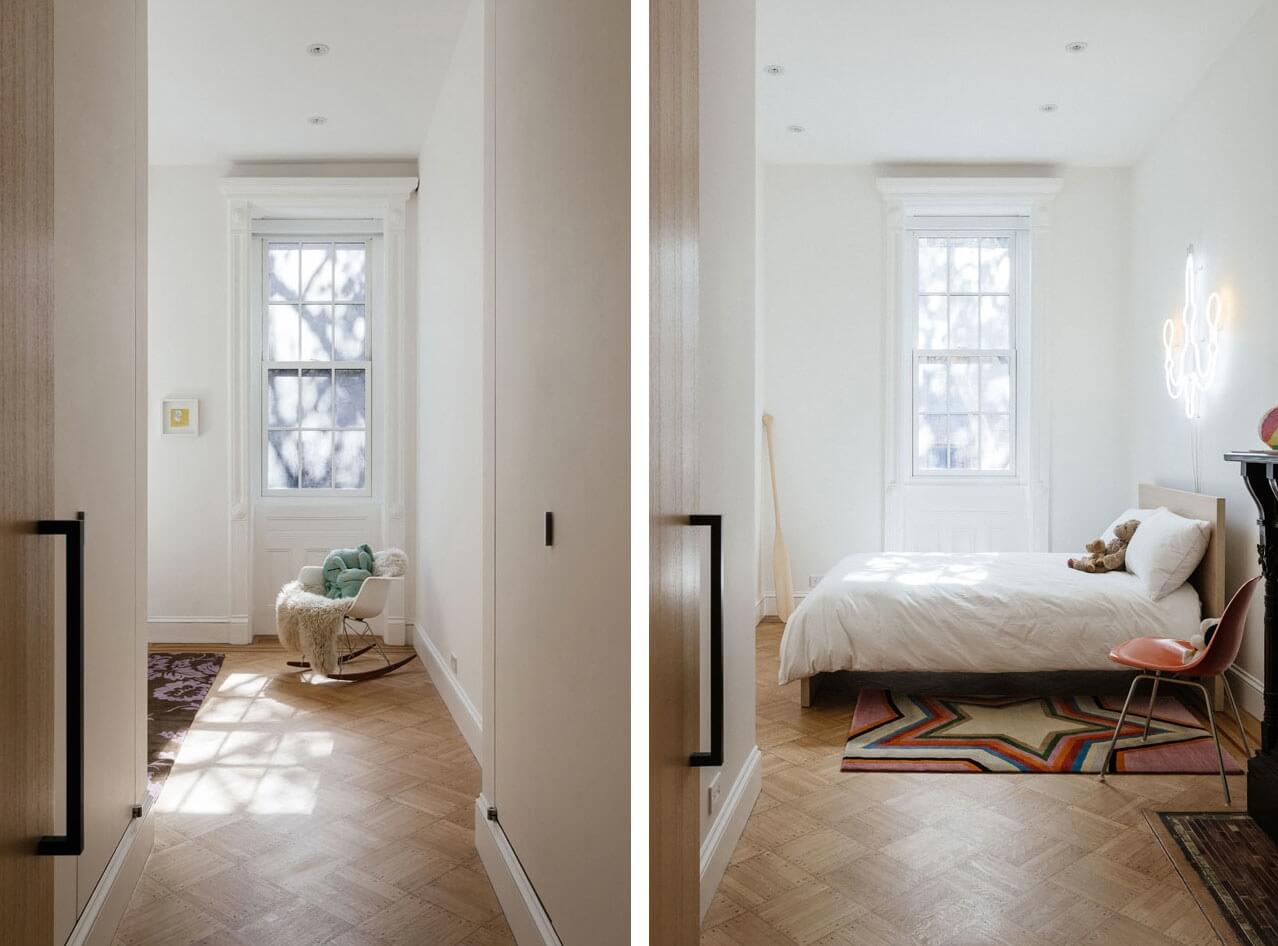
New white ash flooring was chosen to blend with the original oak parquet downstairs. Window surrounds in the children’s rooms were the only salvageable detail in the former studio apartment.
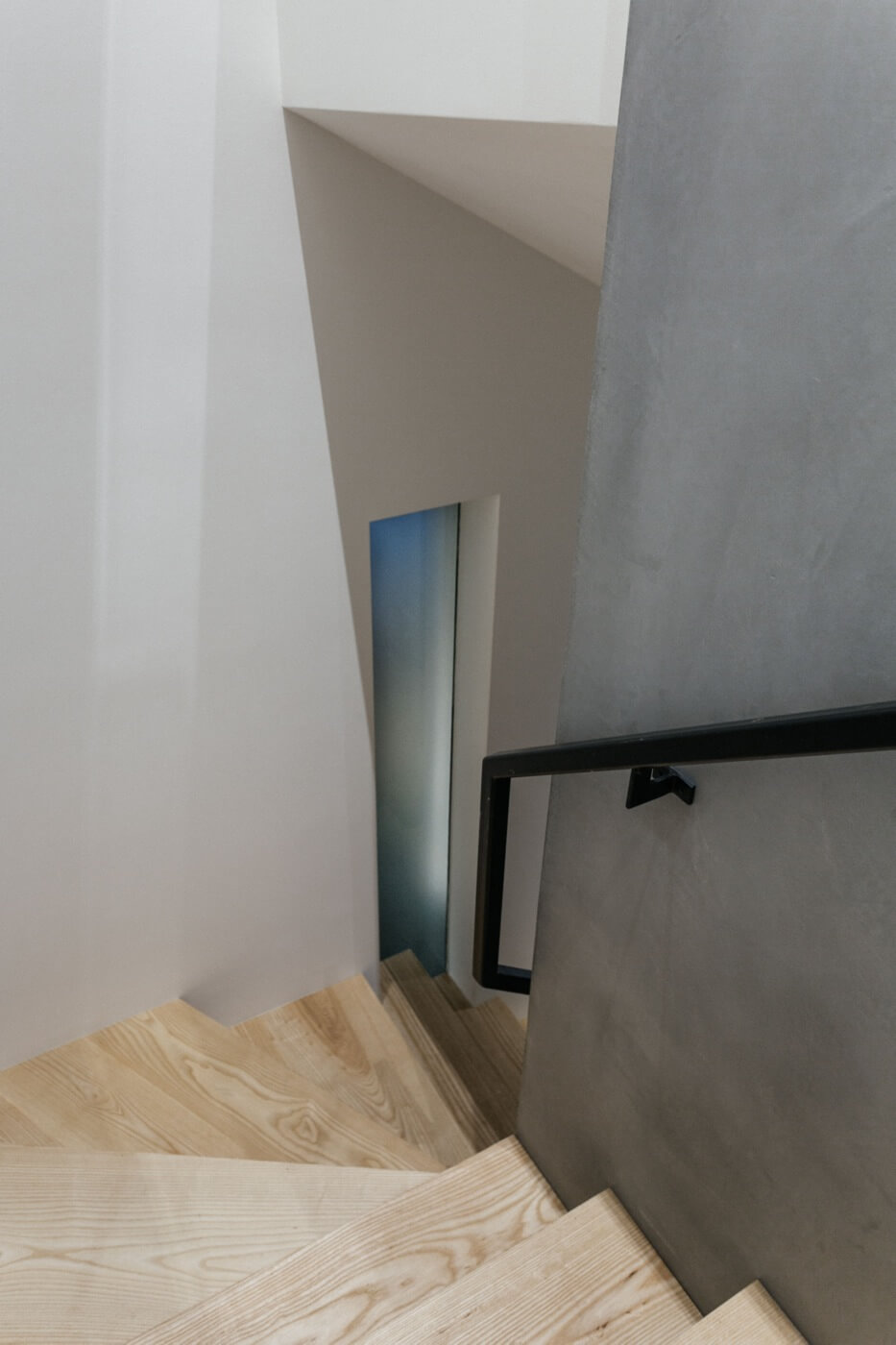
The architects selected a gray-tinted, trowel-applied concrete finish for the stairwell wall, as well as for walls in both new bathrooms.
The stair railing is blackened steel, fabricated by the contractor.
A panel of frosted glass in the stairwell admits light from the kitchen downstairs.
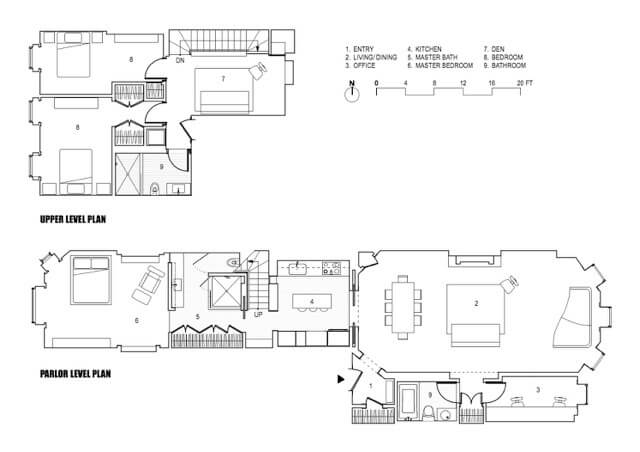
[Photos by Nick Glimenakis, except for front parlor by Albert Bercerka/ESTO]
The Insider is Brownstoner’s in-depth look at a notable interior design/renovation project, by design journalist Cara Greenberg. Find it here Thursday mornings.
Got a project to propose for The Insider? Contact Cara at caramia447 [at] gmail [dot] com
Related Stories
- The Insider: Ingenious Small Tweaks Banish Kiddie Clutter in Brooklyn Heights Condo
- The Insider: Hot Color Warms Up a Kid-Friendly Carroll Gardens Brownstone
- The Insider: A Quick, Cost-Conscious Townhouse Reno in South Slope
Businesses Mentioned Above
[blankslate_pages id=”d55a52e257bb27,d55ca3c4c0e349,d571a3e49f1a6b,d55916c5122146, d57e2ebef9df6c,d57e2ee683e8a9,d57e2f09a80dae, d57e2f27358ad2,d57e2f4fa81d26,d57e2f7876bd01″ type=”card” show_photo=”true” utm_content=””][/blankslate_pages]

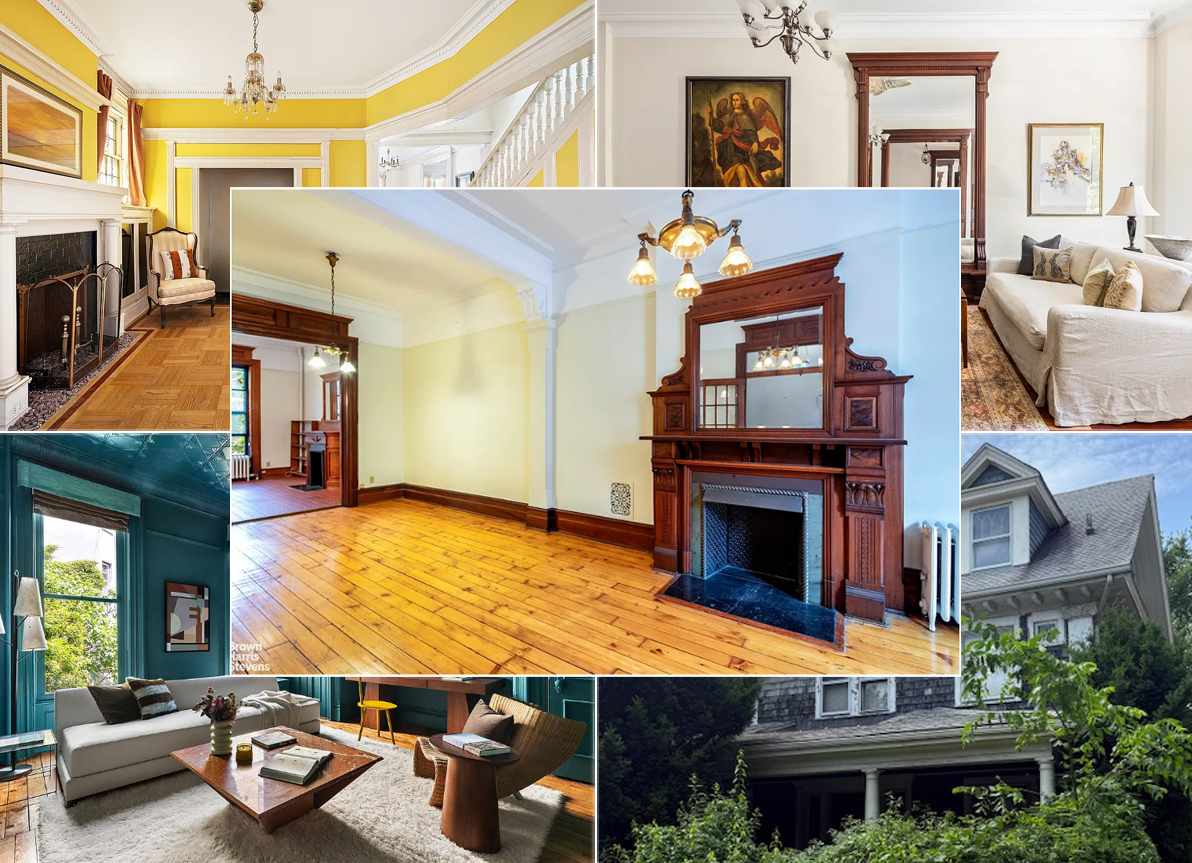



What's Your Take? Leave a Comment