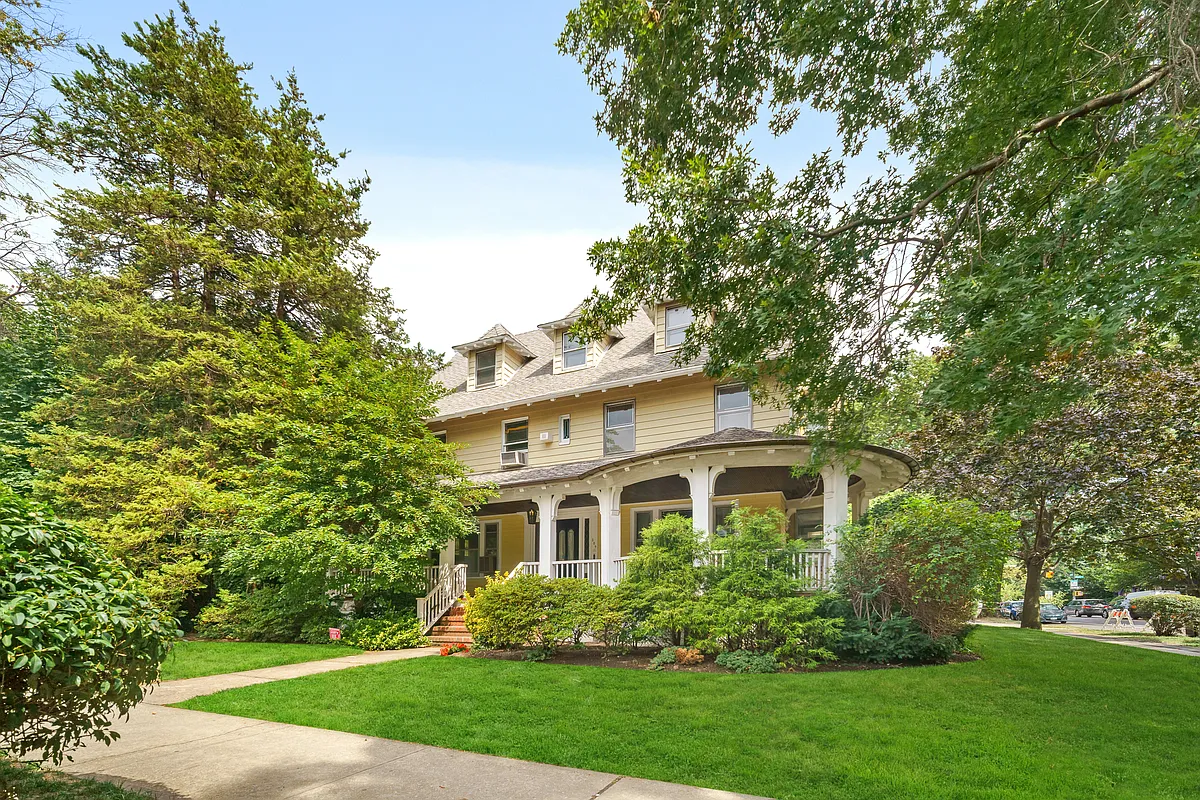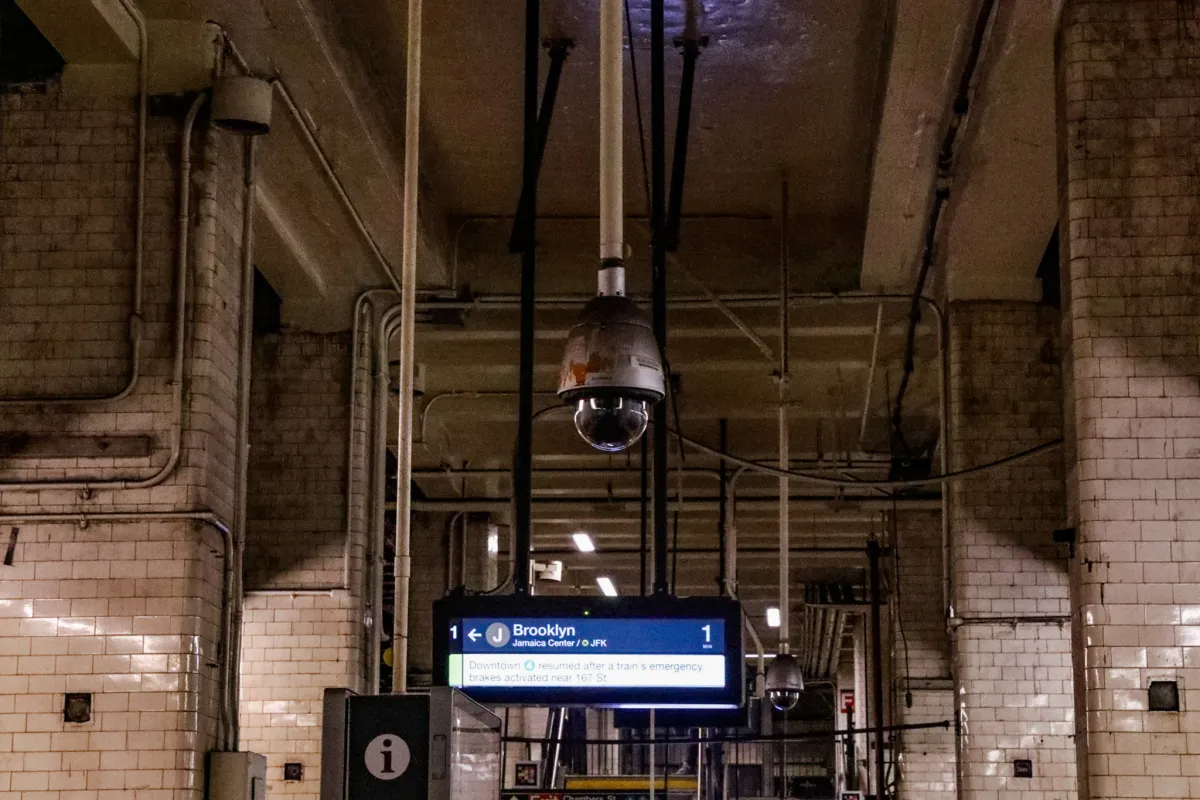14 Townhouses: From the Rear
We’ve known all along that the views weren’t going to be so hot out the back of the 14 Townhouses but we hadn’t realized that the backyards were quite this small. Guess that’s why they have roof terraces. Anyone know how deep the lots are on this block? Price Hike At The 14 Townhouses [Brownstoner]…


We’ve known all along that the views weren’t going to be so hot out the back of the 14 Townhouses but we hadn’t realized that the backyards were quite this small. Guess that’s why they have roof terraces. Anyone know how deep the lots are on this block?
Price Hike At The 14 Townhouses [Brownstoner] GMAP
14 Townhouses Update: Slow Going, At Best [Brownstoner]





the backs of 14 TH are butt ugly. big cost savings going to dryvit. 30 foot rear yards are code minimum.
angle this pic is deceiving. They look like normal-size backyards.
So what is getting built here anyway?
And I/we like the houses too.
it’s the royal We.
whats going up on the adjacent lot? it’s not going to take up the full lot is it? too close for comfort!
Looking at the pictures, there is no way those gardens are anything close to 40-50 feet.
we=i
Mr. B?
Who is we?
Mr.B. using we in the way kings/queens use it?
We as in Brownstoner family?
We as in the readers of this site?
Brian,
We like the houses, just not too psyched about those yards.
Yeah, the garden is 37 feet based on the diagram and the brick patio is definitely no more than 13 feet. These backyards are no more than 50 feet deep.
BTW – These houses are pretty ugly.
Looks to me from floorplans on corcoran site that garden is approx 37′ deep.
propshark diagram shows slightly less than 100′ deep lots.