Spacious, Gut-Renovated Bed Stuy Brownstone With Roof Deck Asks $2.15 Million
Here’s a gut-renovated five-bedroom brownstone in Bed Stuy that has a number of desirable features, most notably a rooftop deck big enough for outdoor dining and socially distanced gatherings.

Here’s a gut-renovated five-bedroom brownstone in Bed Stuy that has a number of desirable features, most notably a roof deck big enough for outdoor dining and socially distanced gatherings. Located at 586 Quincy Street, the home is currently configured as a spacious owner’s duplex above a garden level apartment.
High ceilings, large windows, wide-plank oak flooring and wainscoting can be found throughout the home, which is more than 20 feet wide. On the parlor floor are the living room, a dining area and a kitchen that features a large marble island with seating, custom cabinetry, a six-burner range and a French-door refrigerator. From the kitchen, one can enter a deck with stairs leading to the roomy backyard. There is also a powder room on this floor.
Three bedrooms can be found on the second floor. The master bedroom has a large walk-in closet and en suite bathroom with a luxurious soaking tub, a frameless glass rain shower and a brass-trimmed double vanity. A staircase leads to the roof deck, which has enough space for open-air dining.
Two more bedrooms can be found at the back of the garden level, along with two baths, one en suite. A kitchen with a generous amount of counter and cupboard space as well as a breakfast bar is open to the living room. Access to the garden is from one of the two rear-facing bedrooms.
A large cellar with a half-bathroom and room for storage is accessed via the garden level. The entire building is climate controlled with central HVAC.
Check it out for yourself at an open house Sunday, January 17 from noon to 2 p.m. Private tours are also available, and the virtual tour is here.
Listed by Joshua Golan and Jason Michael Williams of Compass, this home is asking $2.15 million.
[Listing: 586 Quincy Street | Broker: Compass] GMAP
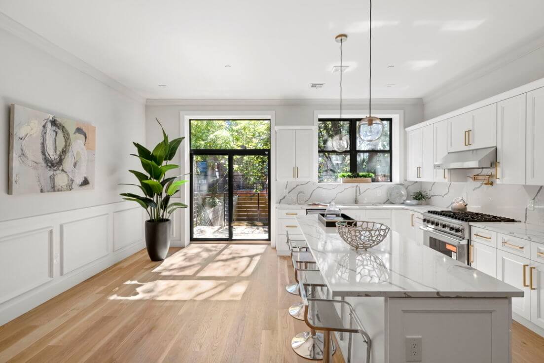
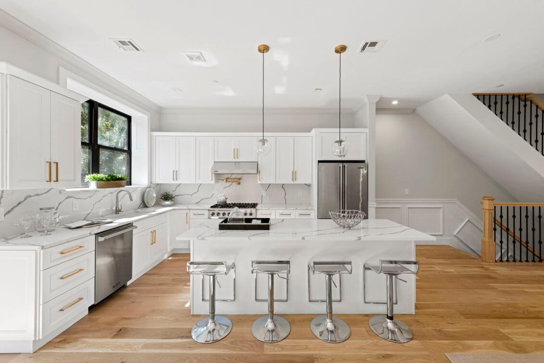
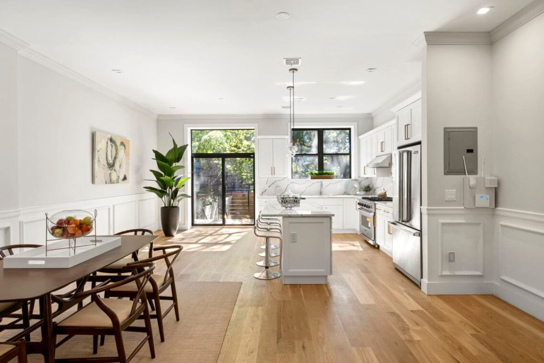
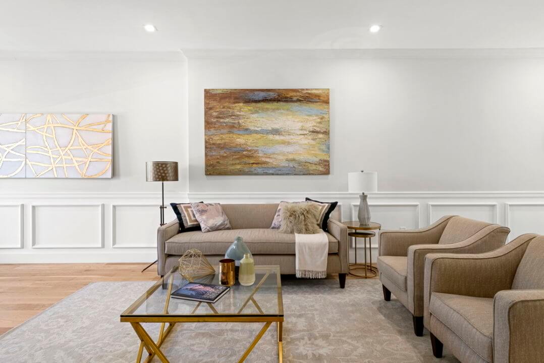
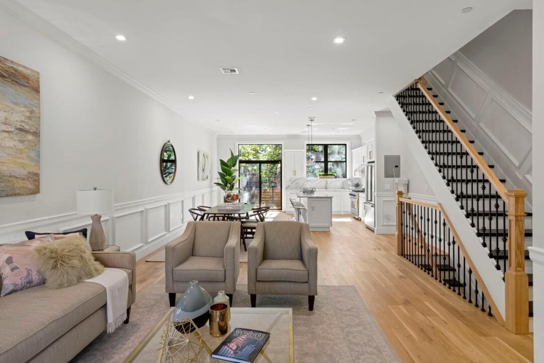
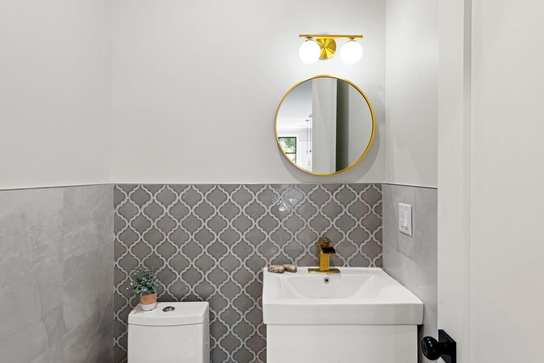
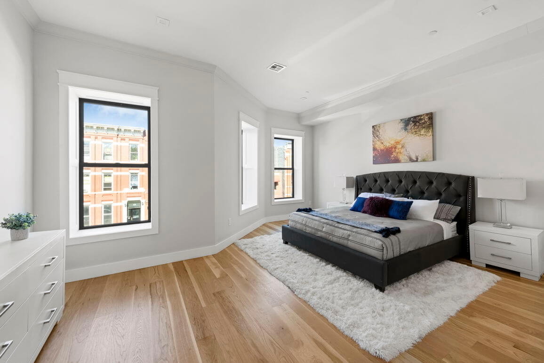
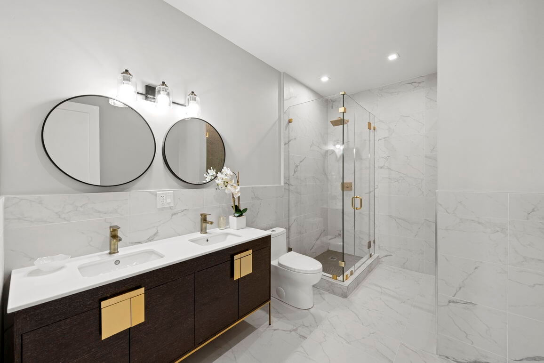
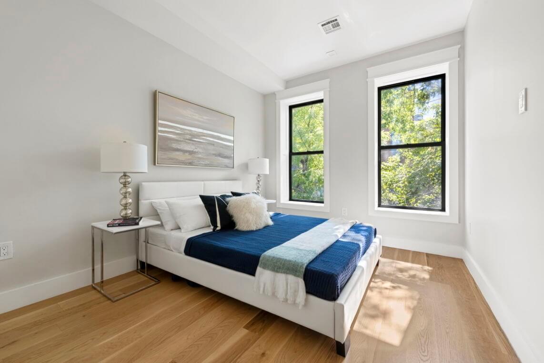
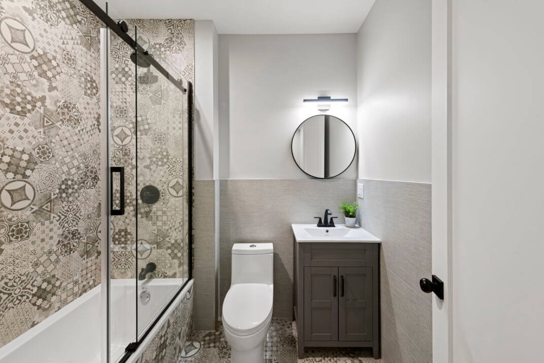
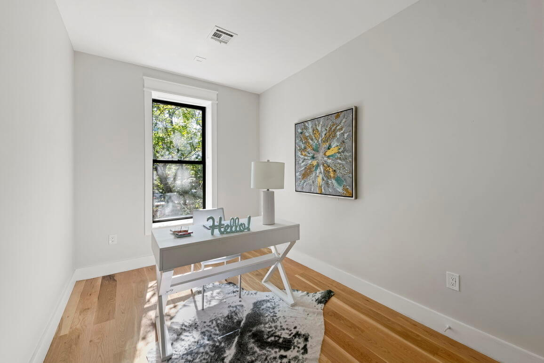
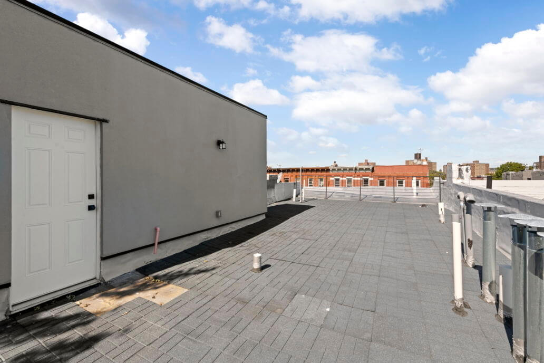
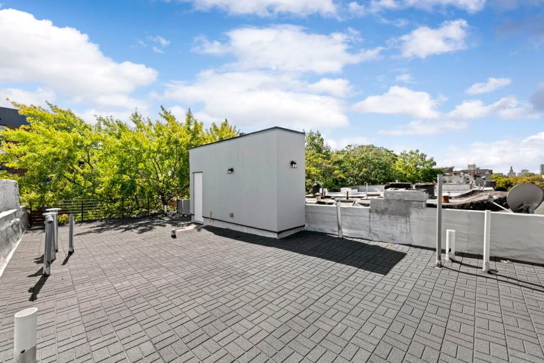
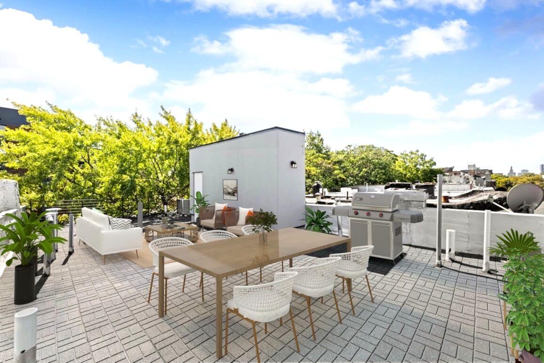
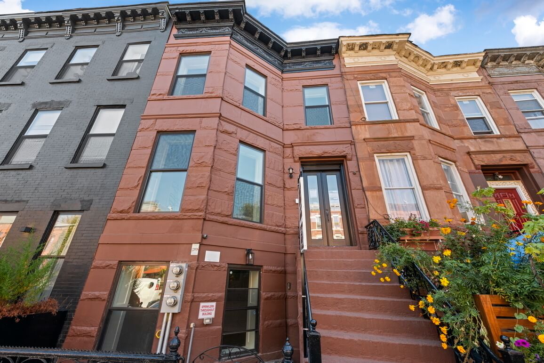
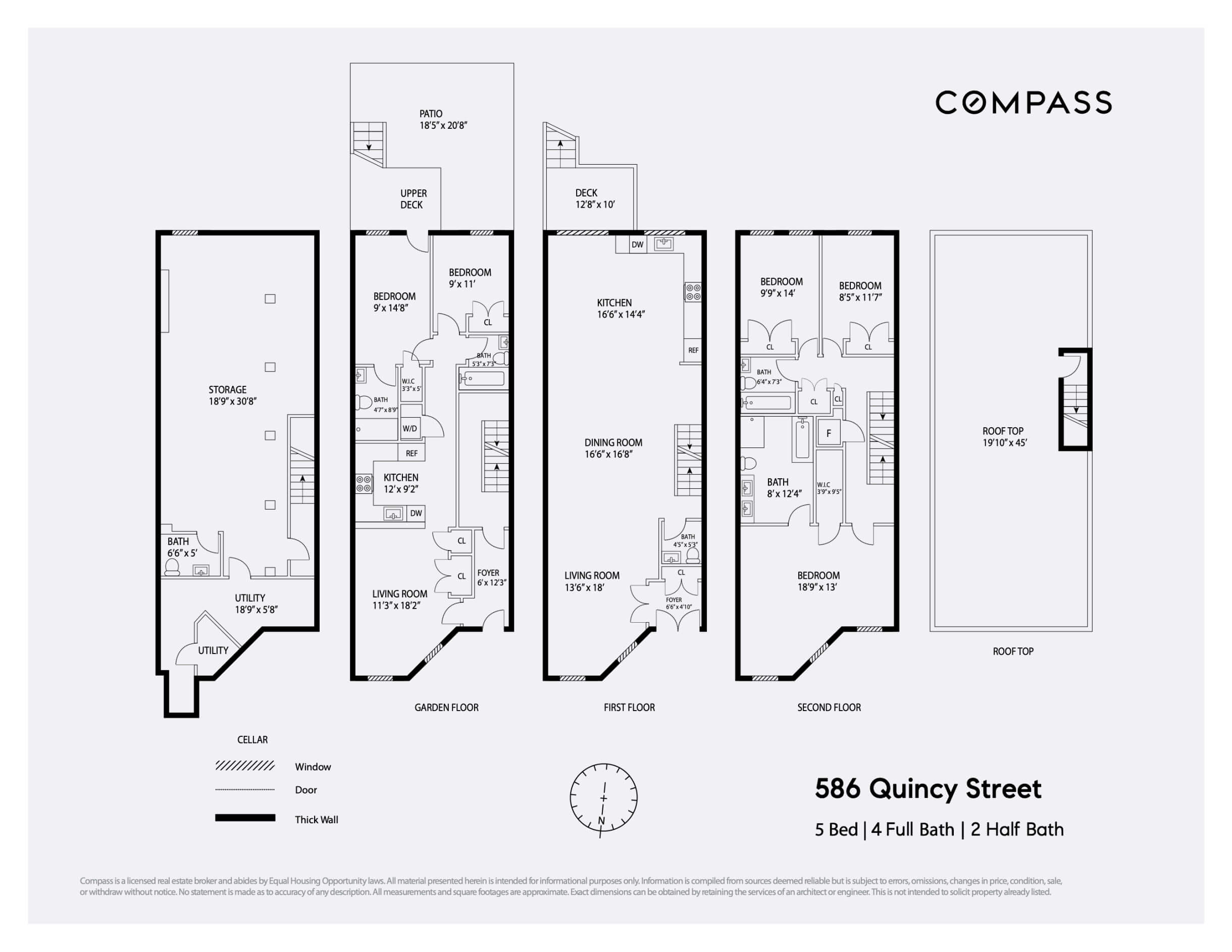


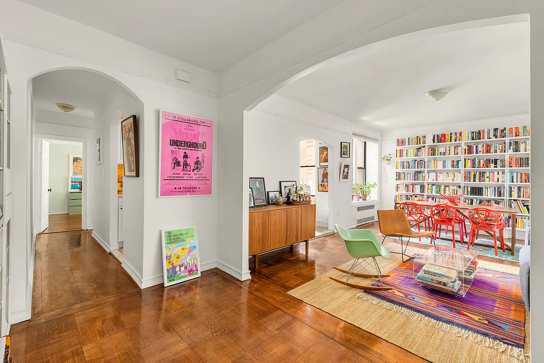
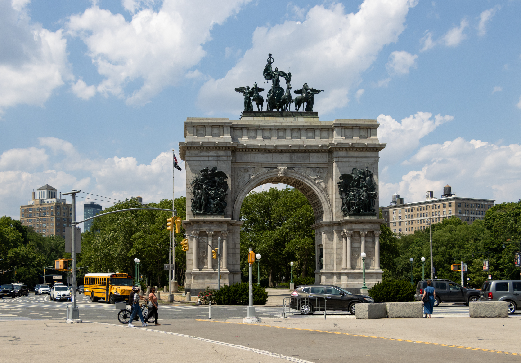
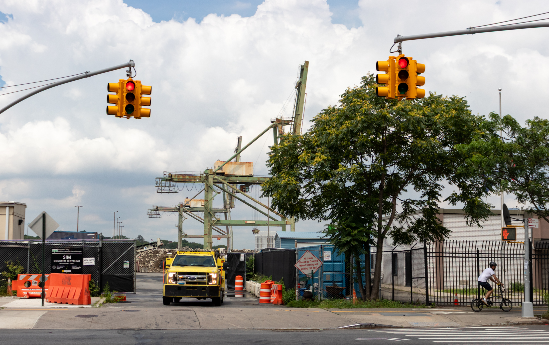
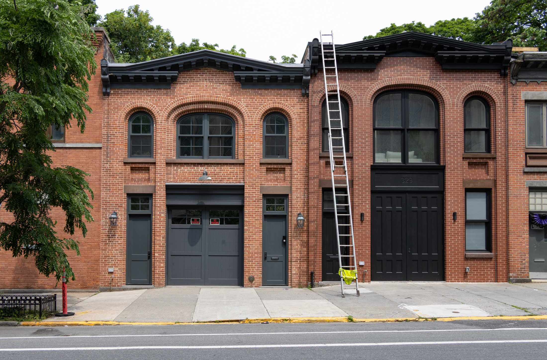
What's Your Take? Leave a Comment