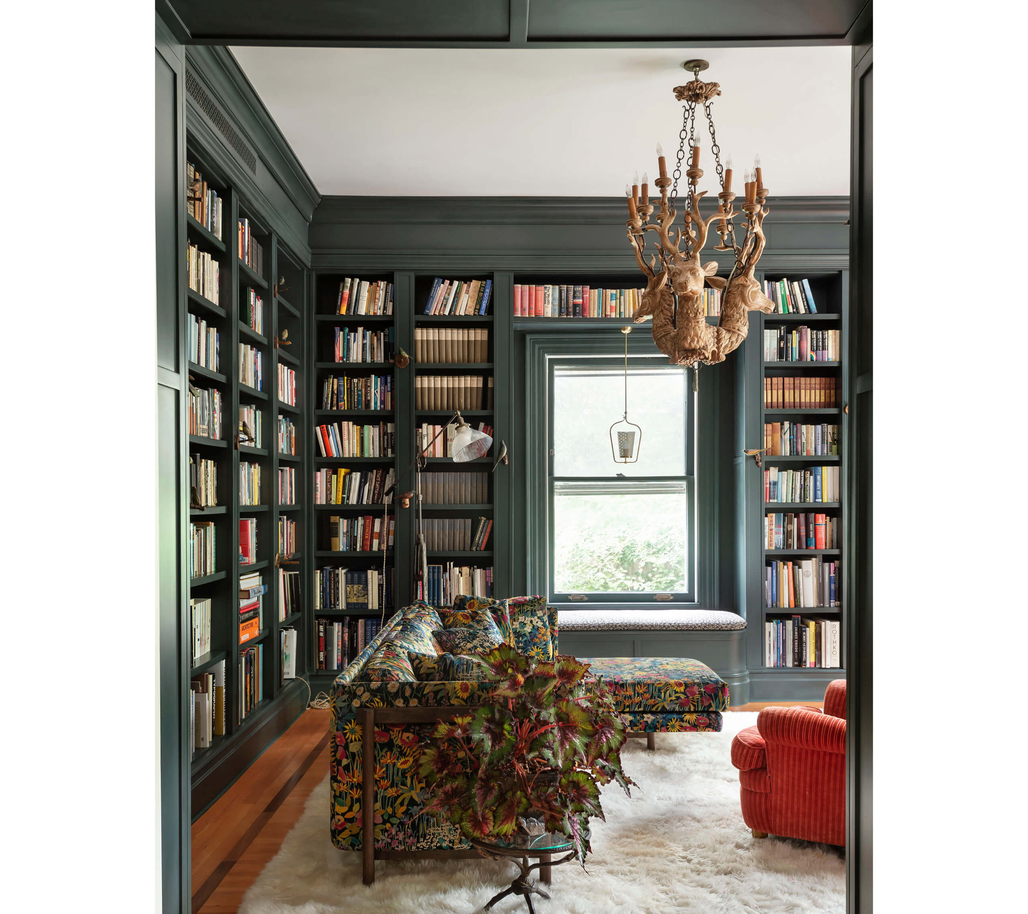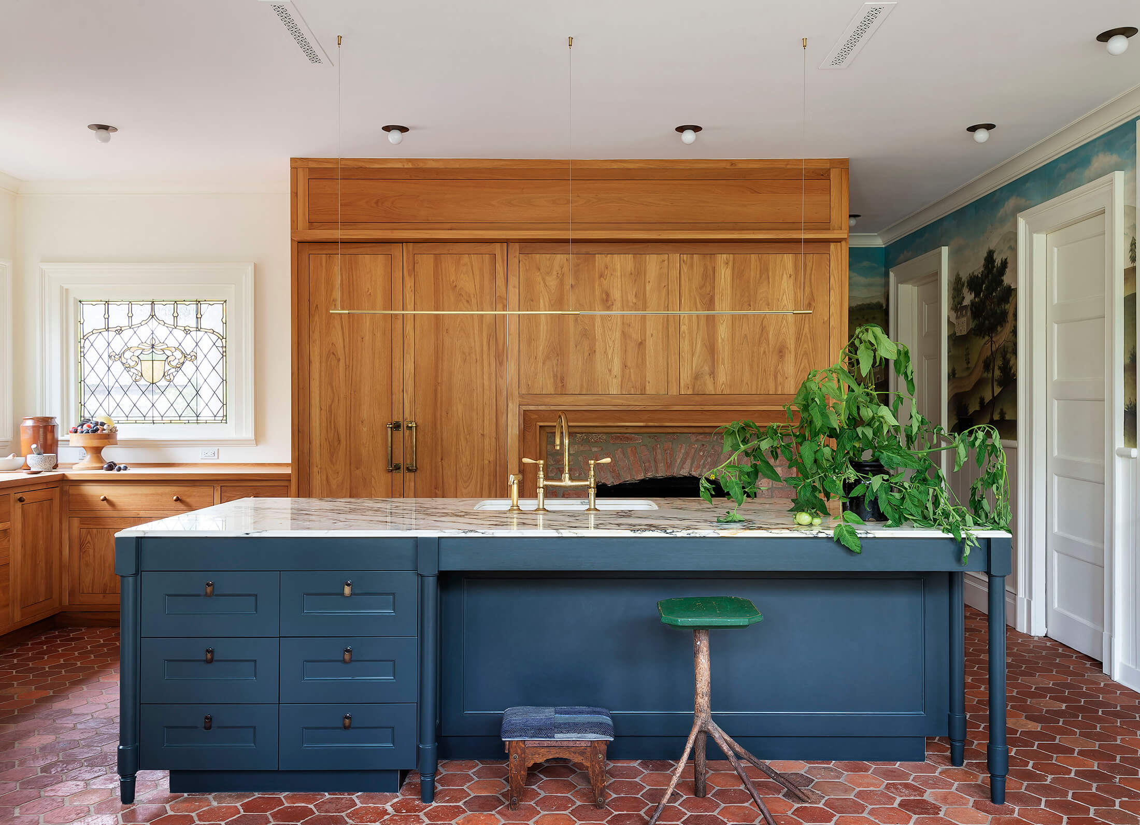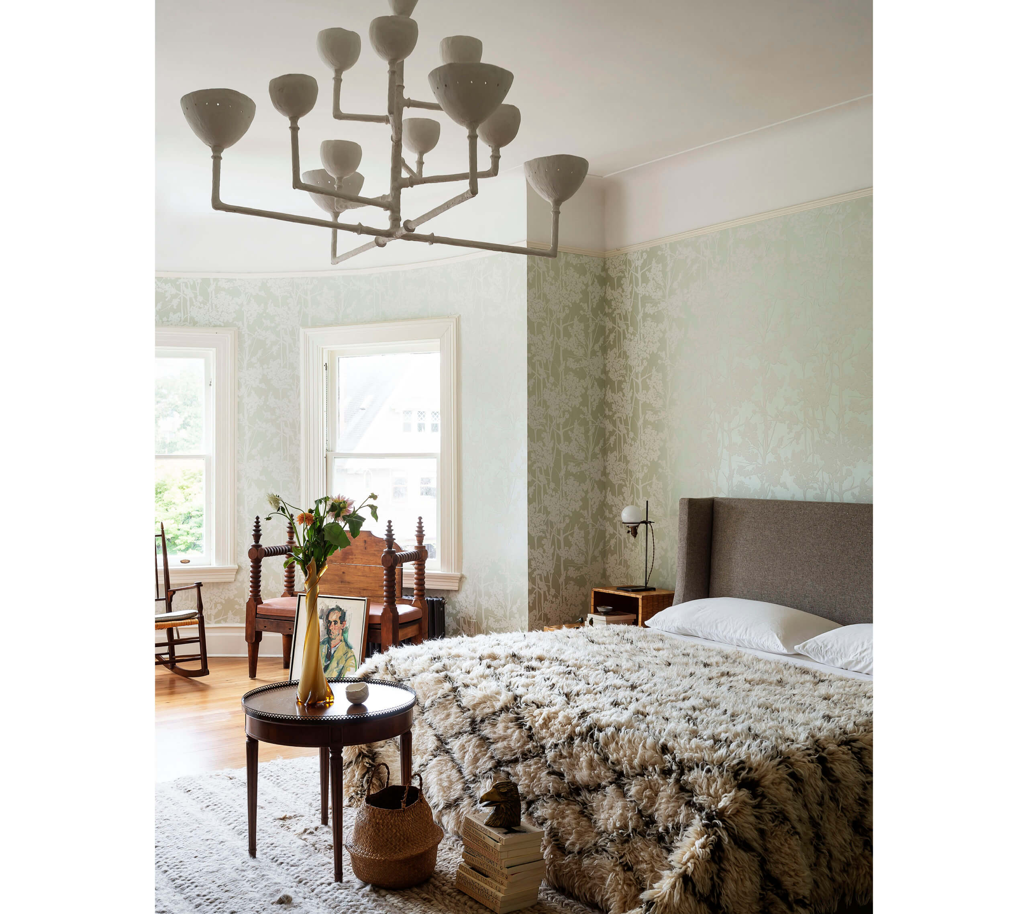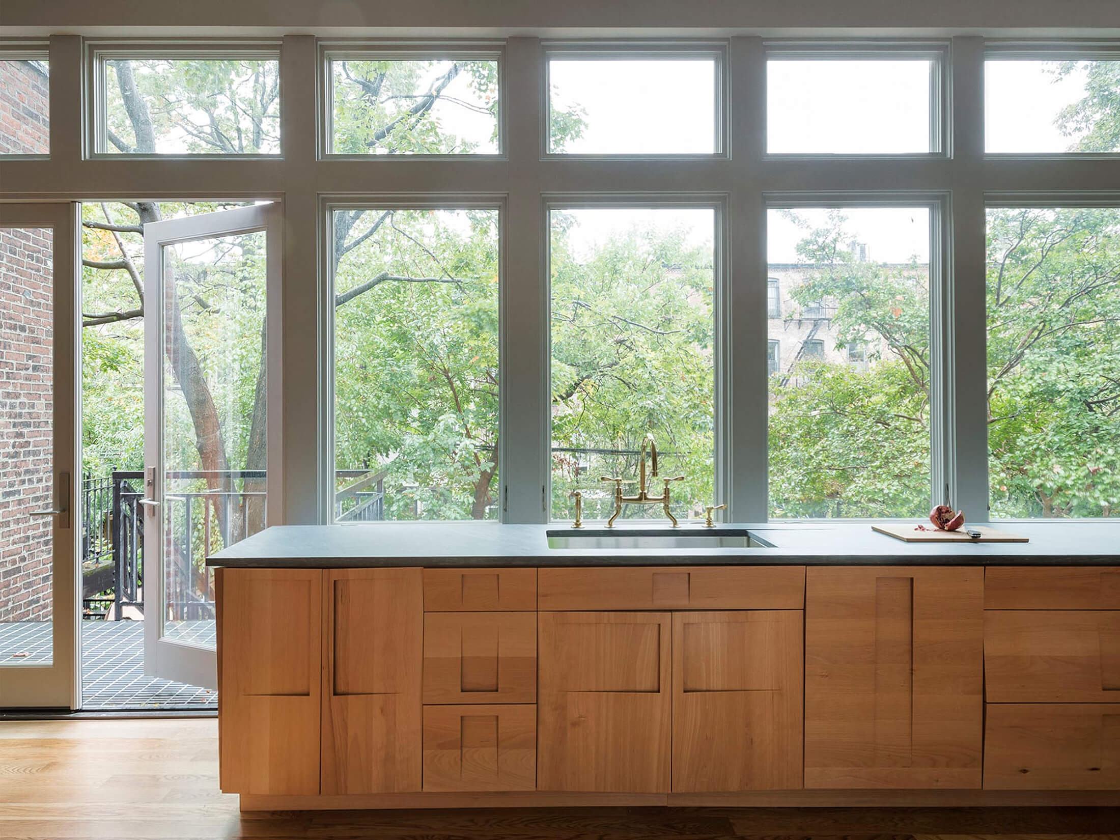Old Meets New in Workstead's Meticulously Designed and Crafted Brooklyn Interiors
A peek at the growing portfolio of the Gowanus-based design studio Workstead reveals an inspired fusing of the modern and traditional.

The living room of the Prospect Park South house features a hand-painted silk wallcovering by Gracie and a sofa by BDDW. Photo by Matthew Williams
A peek at the growing portfolio of the design studio Workstead reveals an inspired fusing of the modern and traditional, achieved through meticulous craftsmanship and soothing color palettes. The Gowanus-based firm has made a name for itself by combining modern finishes with historical details in projects ranging in scale from a Boerum Hill townhouse to a Park Slope condo complex fashioned out of a converted 1920s clubhouse.
The common goal for each project is to respect the historical elements of a building’s interior and architecture while updating it through a modern lens, said founding partner Stefanie Brechbuehler.
“We design one-of-a-kind projects that balance beauty and necessity,” said Brechbuehler, who met her partners, Ryan Mahoney and Robert Highsmith, at the Rhode Island School of Design.

“We were all trained by the same people at RISD,” she said. “One thing that snuck up on us is how much we revere history. We just want to restore the history to the best of our ability and weave in something that is modern.”
The firm was founded by Brechbuehler and Highsmith in 2009. Mahoney joined a year later.
“Our very first project was someone asking us to renovate a kitchen in a small one-bedroom apartment,” she said. “We were right out of design school. We went back to basic questions, like ‘what is a cabinet?’”
From there, the team went on to design houses and such high-profile hotel projects as The Dewberry Charleston and Williamsburg’s Wythe Hotel. The firm also established a lighting company that is based in Hudson, N.Y.
Ten homes designed by Workstead are featured in a new book, “Workstead: Interiors of Beauty and Necessity,” published by Rizzoli in October. Its three Brooklyn projects include a stunning 6,500-square-foot house built in Prospect Park South in 1905 by H.B. Moore.

“We wanted to celebrate the house — bring it back to its original grandeur, maintain its quirkiness — while also making it function for a modern family,” Mahoney said. “Over the years, parts of the house had become chopped up. Much of our work was to bring the house back together. We also worked closely with our clients to ensure the quirkiness of the house also reflected their family.”
The Colonial Revival house was in disrepair and required a full interior restoration. As well as helping to select wallpapers and furnishings, the firm advised on the swimming pool and an adjacent garage with a glass door.
“It’s crazy going to that house because it’s so spacious and warm,” Brechbuehler said. “It’s never ending. Even just renovating that staircase was a huge undertaking.”

In Boerum Hill, a townhouse owner who later became a repeat client collaborated with Workstead to personalize an interior purchased from a developer.
“There’s something very beautiful that happens when the relationship develops,” Brechbuehler said. “It’s like a short marriage. This was a client with impeccable taste who loves the process of design. He was very involved in a way that not all clients are. He loves antiquing and integrating.”
Instead of keeping the townhouse’s off-the-shelf developer kitchen, the client asked Workstead to design a new kitchen from scratch. The firm created integrated handles for the beech cabinets that were hand-planed into zig-zag shapes. Each cabinet had to be the same thickness at the top and the same thickness at the bottom, making the surface topographical.

“The wedge changes, depending on how big the drawer is, creating a sort of movement,” Brechbuehler said. “We love rules, so at the beginning of any project, we give ourselves some specific rules and follow those rules from beginning to end. It sets the tone for the project.”
In Park Slope’s triangular Rosario Candela building on Plaza Street, a couple hired Workstead to create storage and add personality to their four-bedroom apartment. The designers refaced the “perfectly fine” existing kitchen cabinets and painted the walls, moldings and millwork in a cool gray by Farrow & Ball.
“The triangular floor plan is wild. We decided to bathe the entire apartment in this one color to simplify everything and sort of chill it out a little,” Brechbuehler said. “Sometimes, we feel like you can almost do a renovation just by painting.”
[Photos by Matthew Williams]
Editor’s note: A version of this story appeared in the Spring/Summer 2022 issue of Brownstoner magazine.
Related Stories
- Artisanal Home Goods Get a Tryout at Assembly Line in Boerum Hill
- Blithe Spirits: An Inviting, Colorful Ditmas Park House Is a Pick-Me-Up
- Brooklyn Lighting Company Roll & Hill Moves Into Furniture, Adds Designs by Jenna Lyons to Mix
Email tips@brownstoner.com with further comments, questions or tips. Follow Brownstoner on Twitter and Instagram, and like us on Facebook.





What's Your Take? Leave a Comment