The Insider: Williamsburg Live/Work Townhouse for Artist Couple Makes the Most of Space and Budget
A Williamsburg row house was converted to make a family home with a one-room apartment for visiting in-laws and two artist studios.

Photo by Evan Jorgensen
When a couple of visual artists first approached GRT Architects about converting their newly purchased four-story row house to a home for their young family, with studio space for each of them, “The hybrid seemed unusual,” said architect Rustam Mehta, a founder of the Greenpoint-based firm. “But it made the project interesting from the get-go, and by the end it seemed like most natural thing in the world.”
The homeowners — she is known primarily as a painter and he a photographer, though both work in different media — needed separate studio spaces where they could welcome gallerists and customers, as well as less public “messy” workspace. The program also included functional and attractive living space for a family of four and a one-room apartment for visiting in-laws.
“The goal was to make the most logical split while not totally undoing the townhouse feel,” including in the studio areas, Mehta said. Post renovation, “You would never mistake the workspace for a warehouse building.”
In a thoroughgoing renovation, GRT located both art studios on the parlor level — his in the front, hers in the back. It was naturally high-ceilinged and open, with some remaining original detail, and visitors could enter without passing through private spaces.
“It made the most sense” to put the family apartment on the two upper floors, the architect said. “We put a lot of effort into opening up the second floor, getting rid of walls and adding structure, and opening up the back onto the extension, which needed joists replaced and a deck surface.”
Whatever bits of vintage plasterwork remained were salvaged and elevated as decorative features, including crown moldings on the parlor level, part of a decorative arch on the second and a coffin niche in the stairwell.
“We didn’t have the budget to radically rethink everything,” said Mehta, but that may have been just as well, as budget constraints drove creativity in use of materials and general approach.
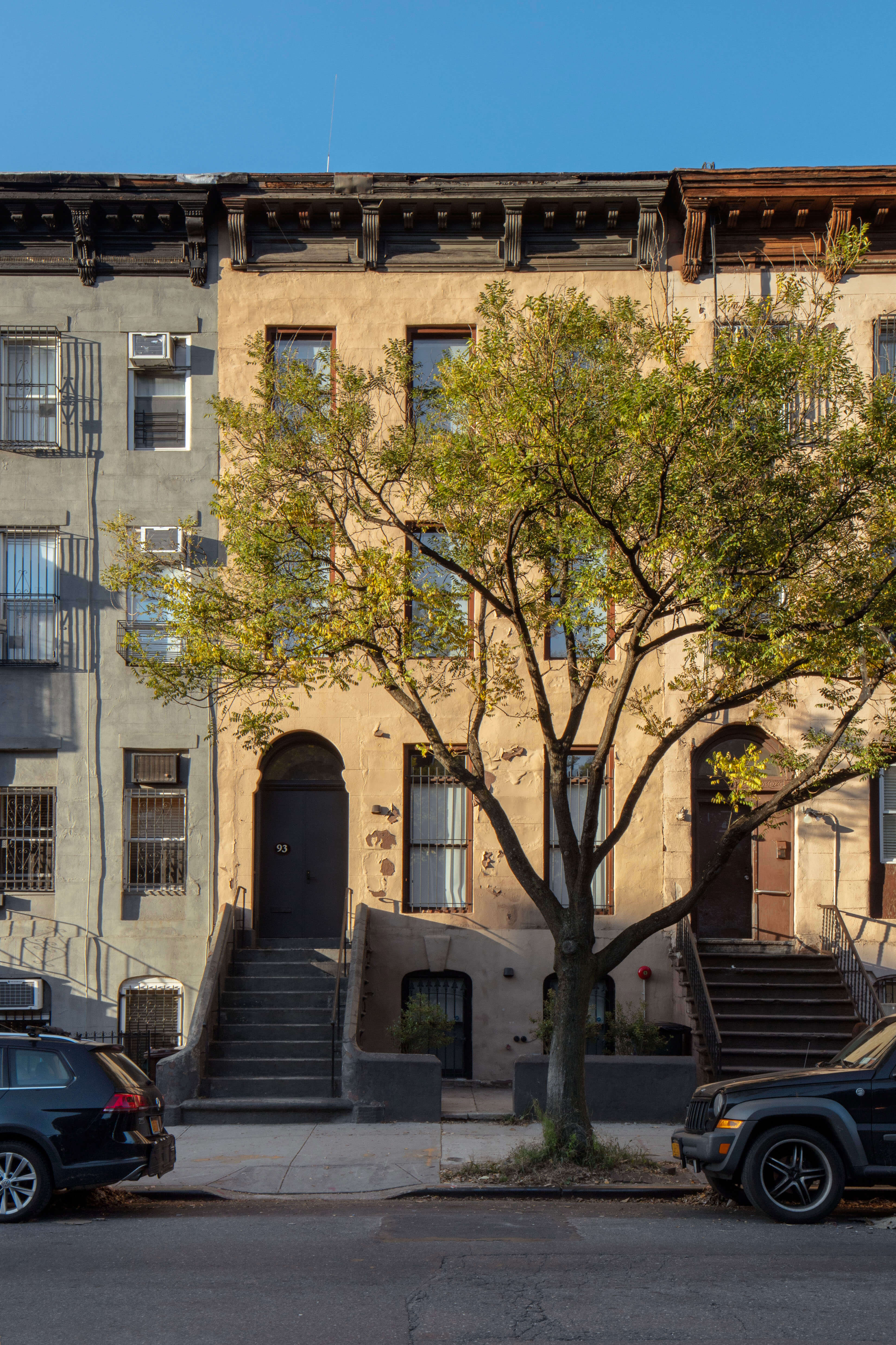
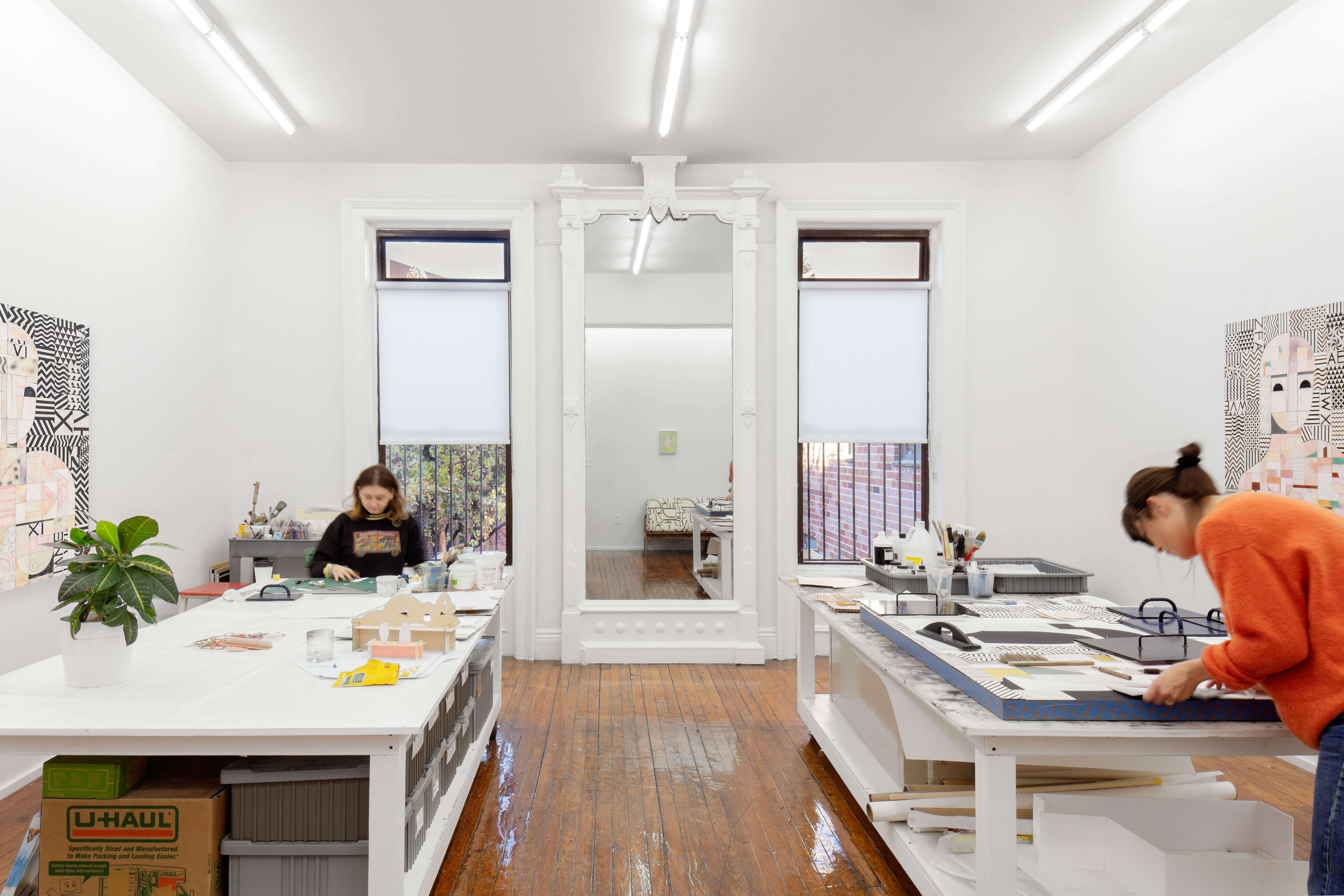
The spacious rear parlor, which retains its original pier mirror, has two large worktables. Tubular LED ceiling lights were intentionally chosen to make the room feel like workspace, as well as for their economy.
Keeping the original wood floor but giving it a super high-gloss coating was another example, Mehta said, of “walking the line between townhouse and workspace.”
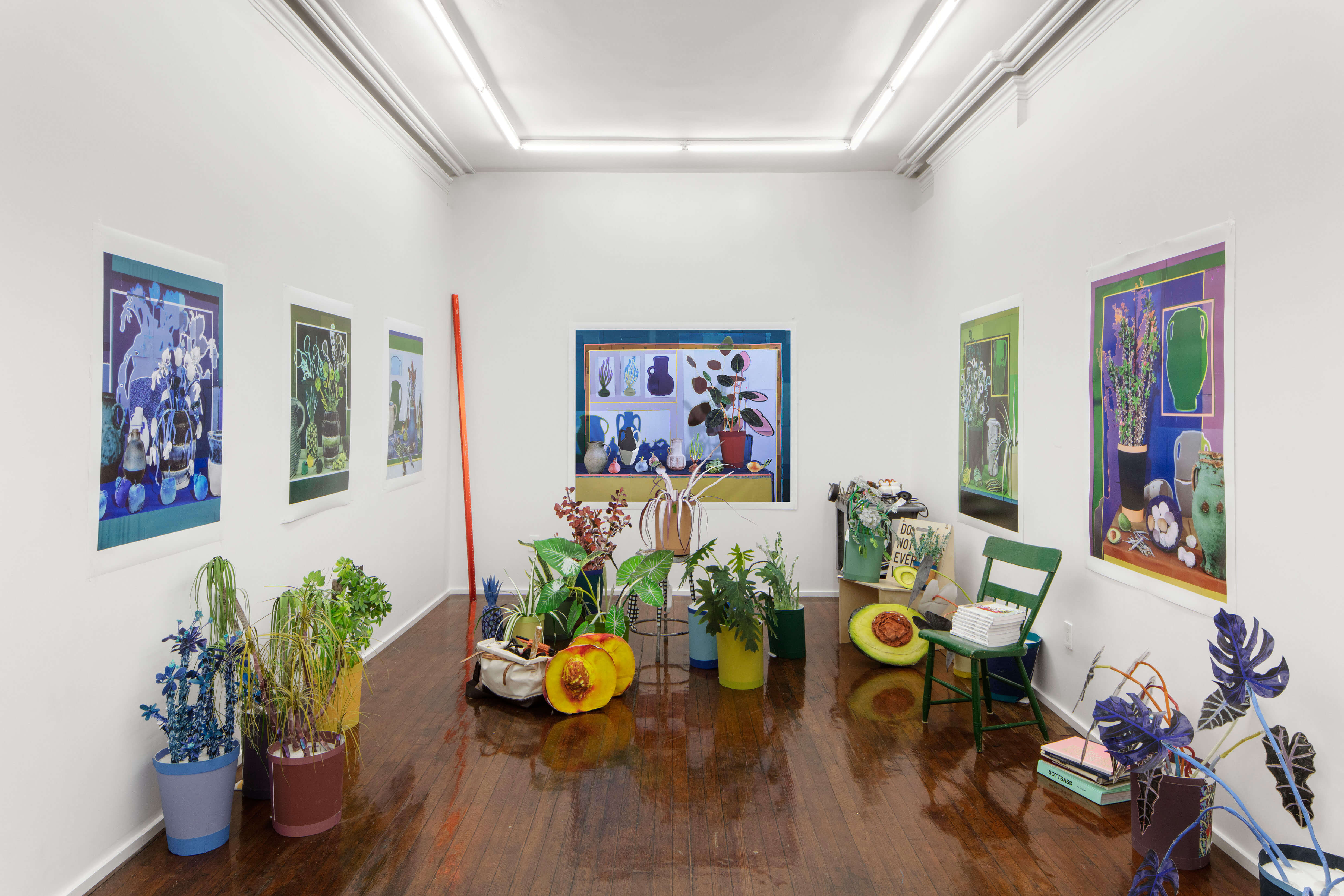
The architects built a solid wall to divide the his-and-hers studios on the parlor floor. The front half is set up more like a gallery. “We kept the decorative element alive by arranging tube lighting to highlight the original crown molding,” Mehta said.
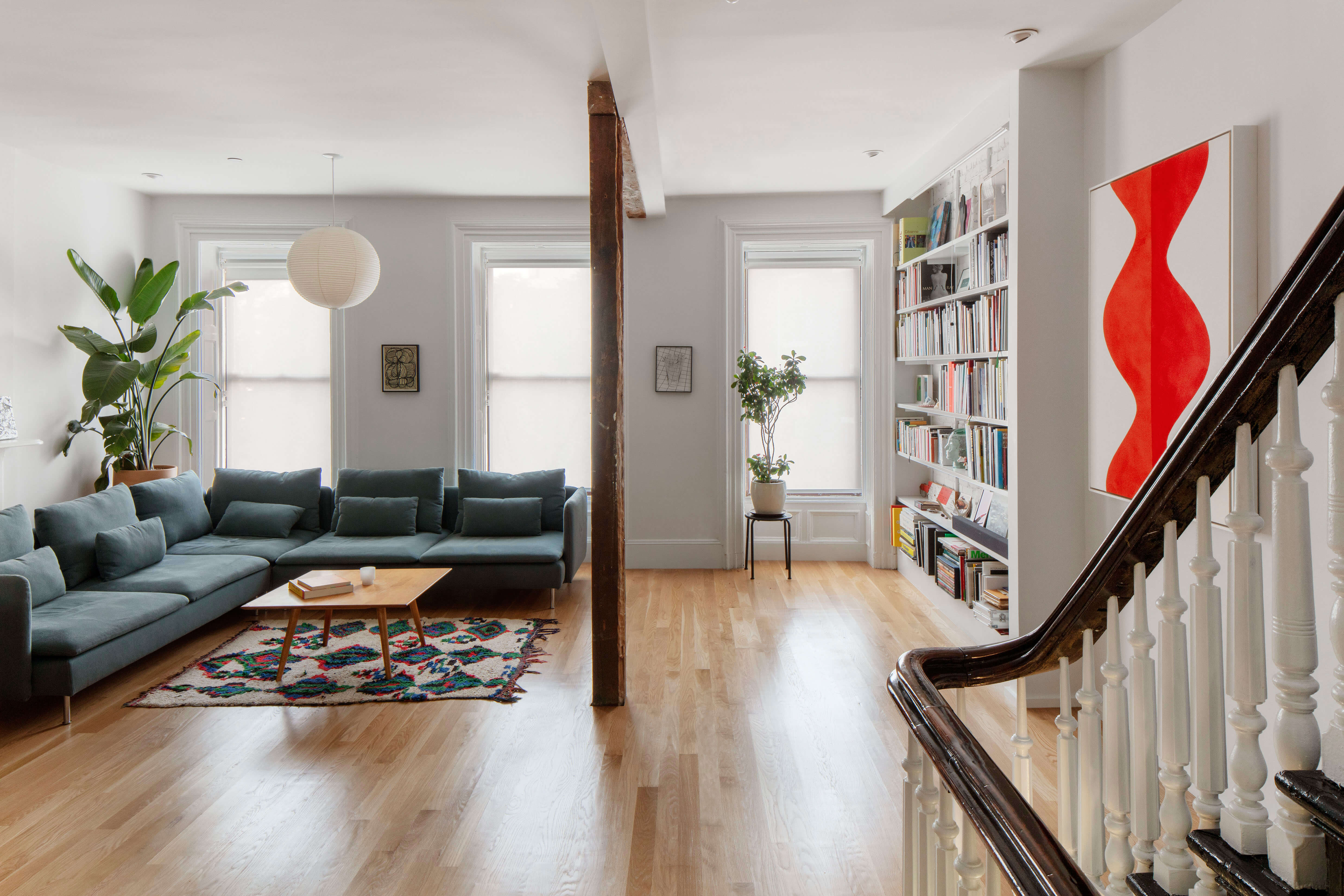
Walls were gutted on the second floor, where the architects “basically re-created the parlor,” Mehta said, taking advantage of the full width of the house and three windows across to create a spacious, loft-like living room.
GRT spec’ed such materials as lighting, tile and stone. The homeowners chose the furnishings.
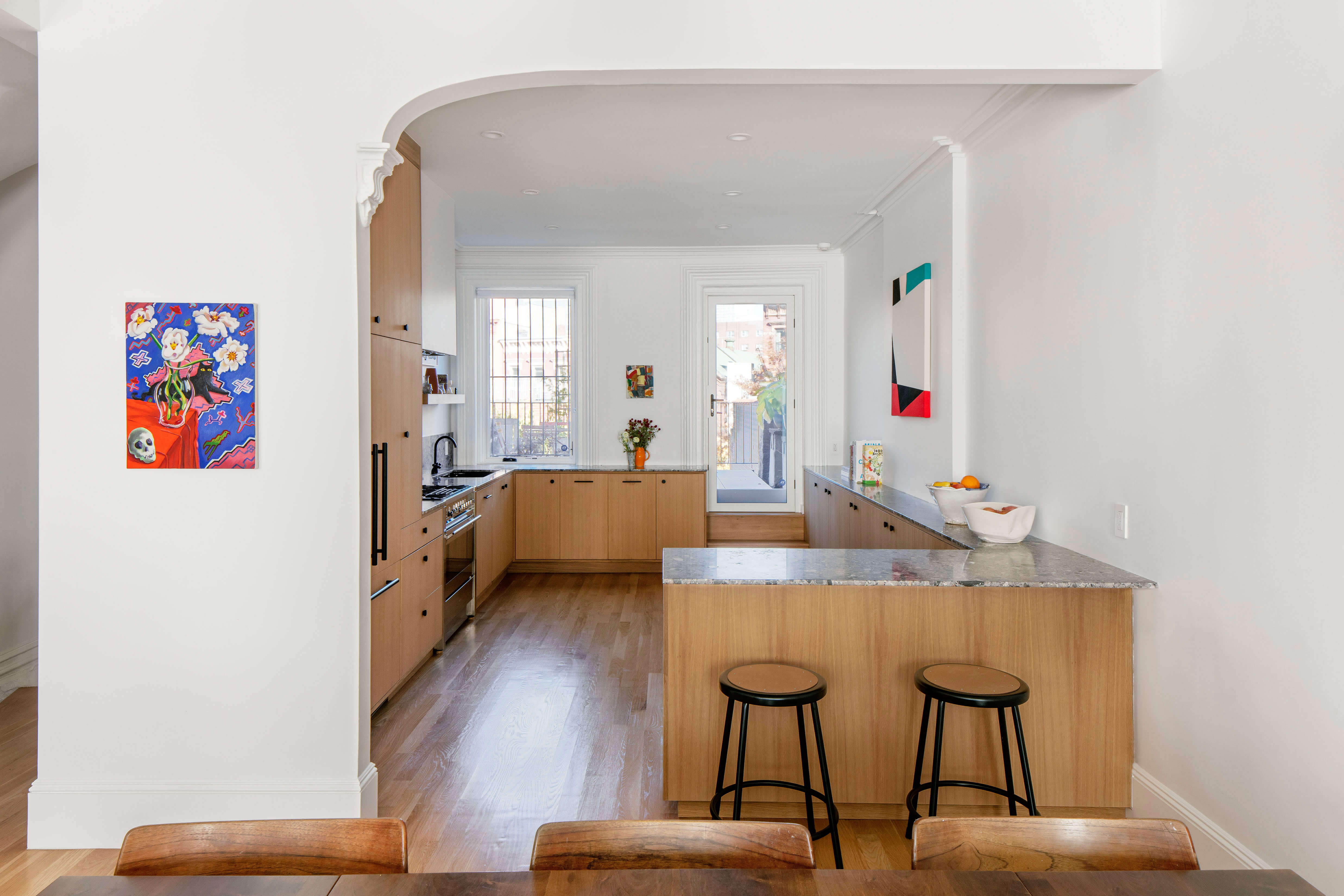
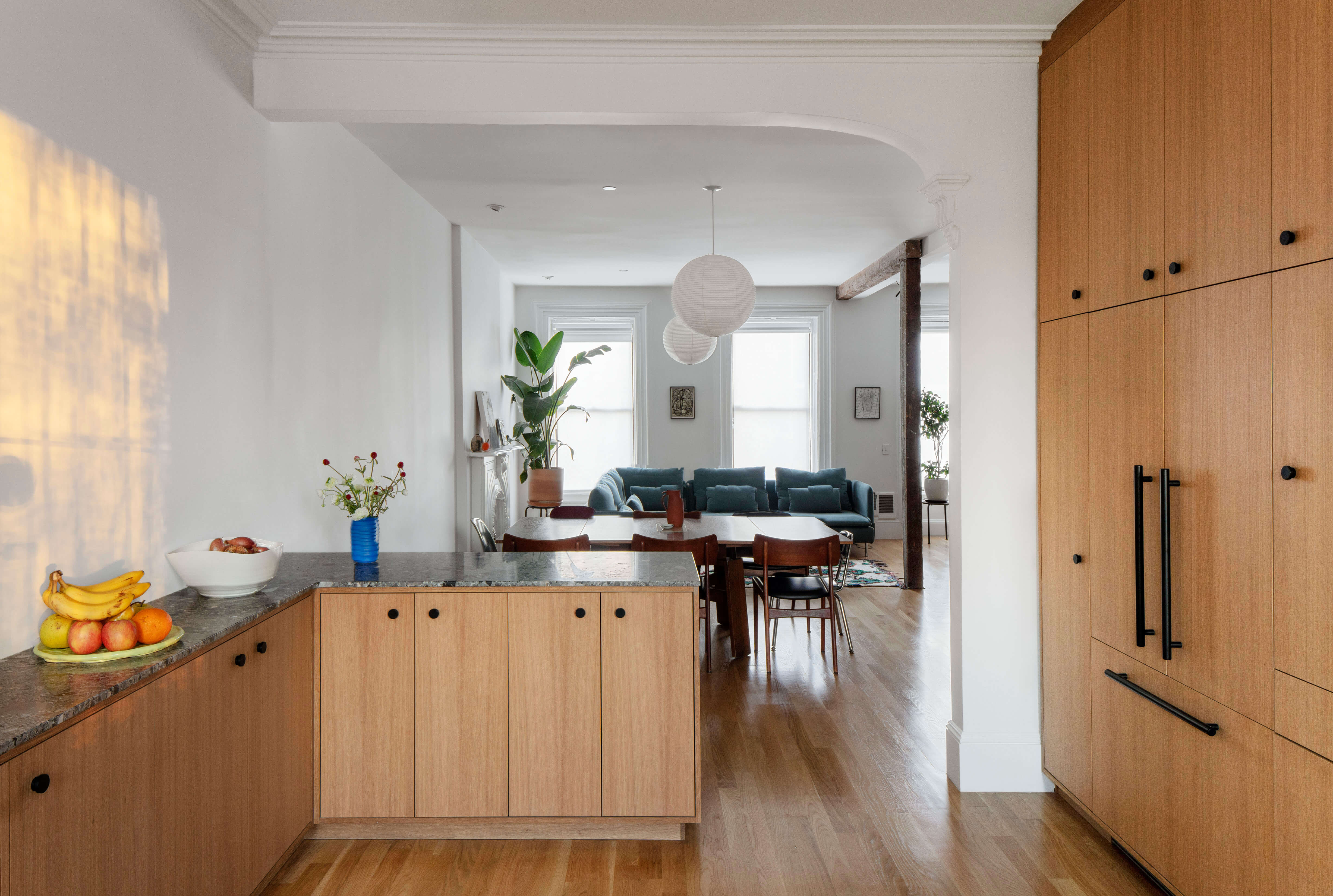
The kitchen has all-new custom millwork by Max Wang, a colleague of the homeowners from Rhode Island School of Design days, whose shop is located in the Brooklyn Army Terminal in Sunset Park. Both cabinets and new flooring are white oak.
Half an original arch and its decorative plasterwork were salvaged to create a unique, wider opening into the kitchen.
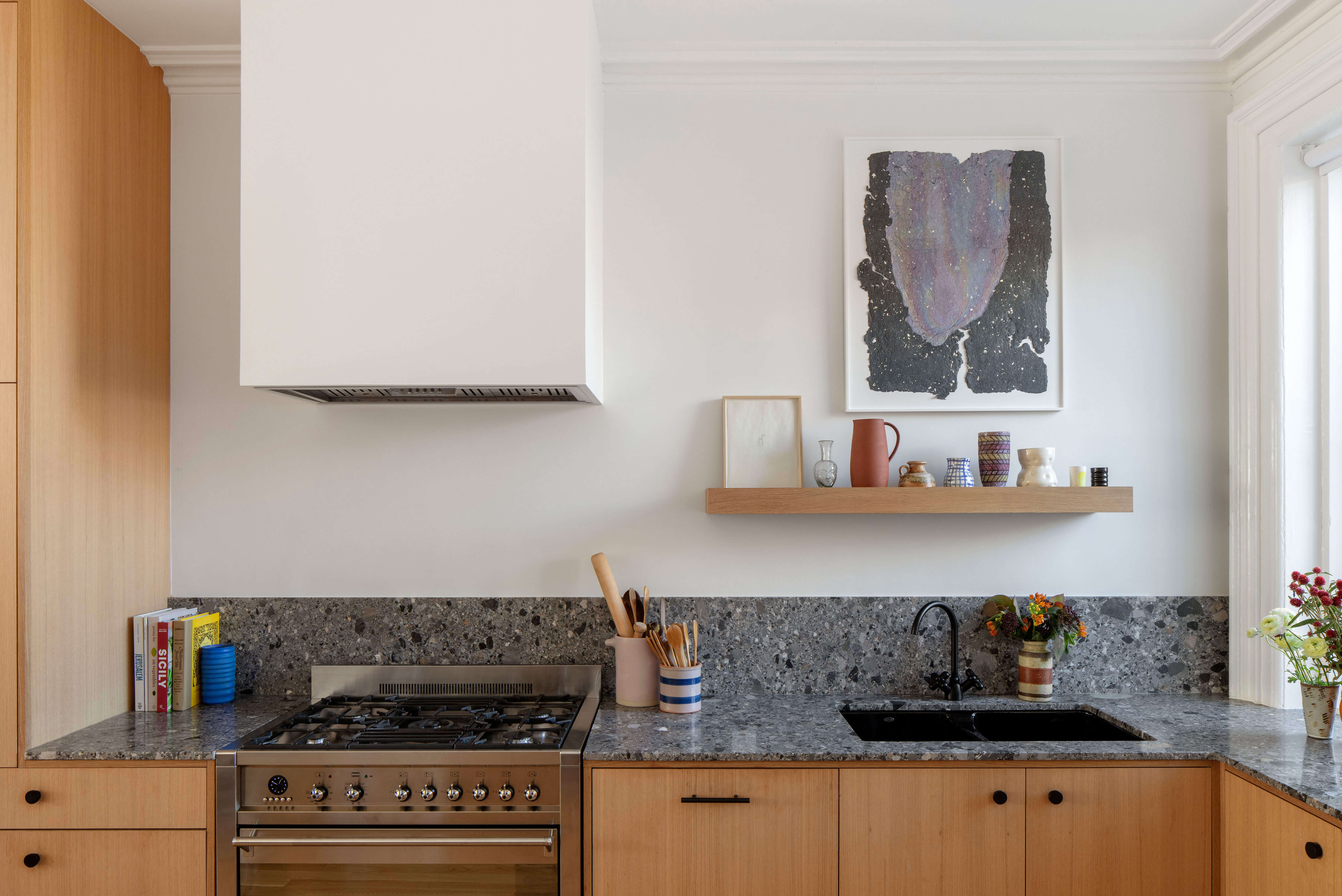
The countertops and backsplash are made of a natural patterned stone from Italy called Breccia, which has the advantage of being inexpensive.
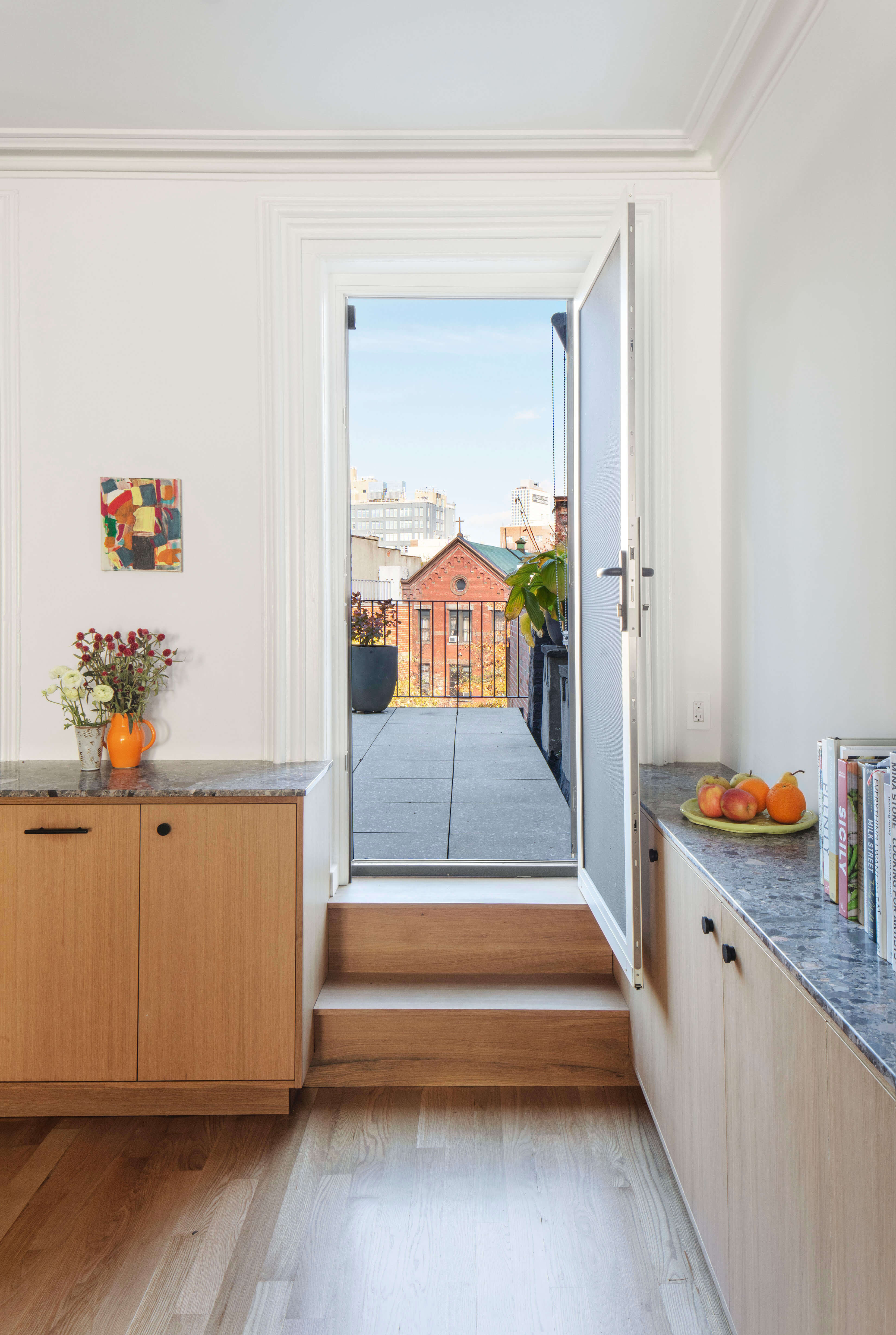
From the kitchen, two new steps lead to a new deck on top of an existing but rebuilt extension, economically clad in concrete pedestal pavers.
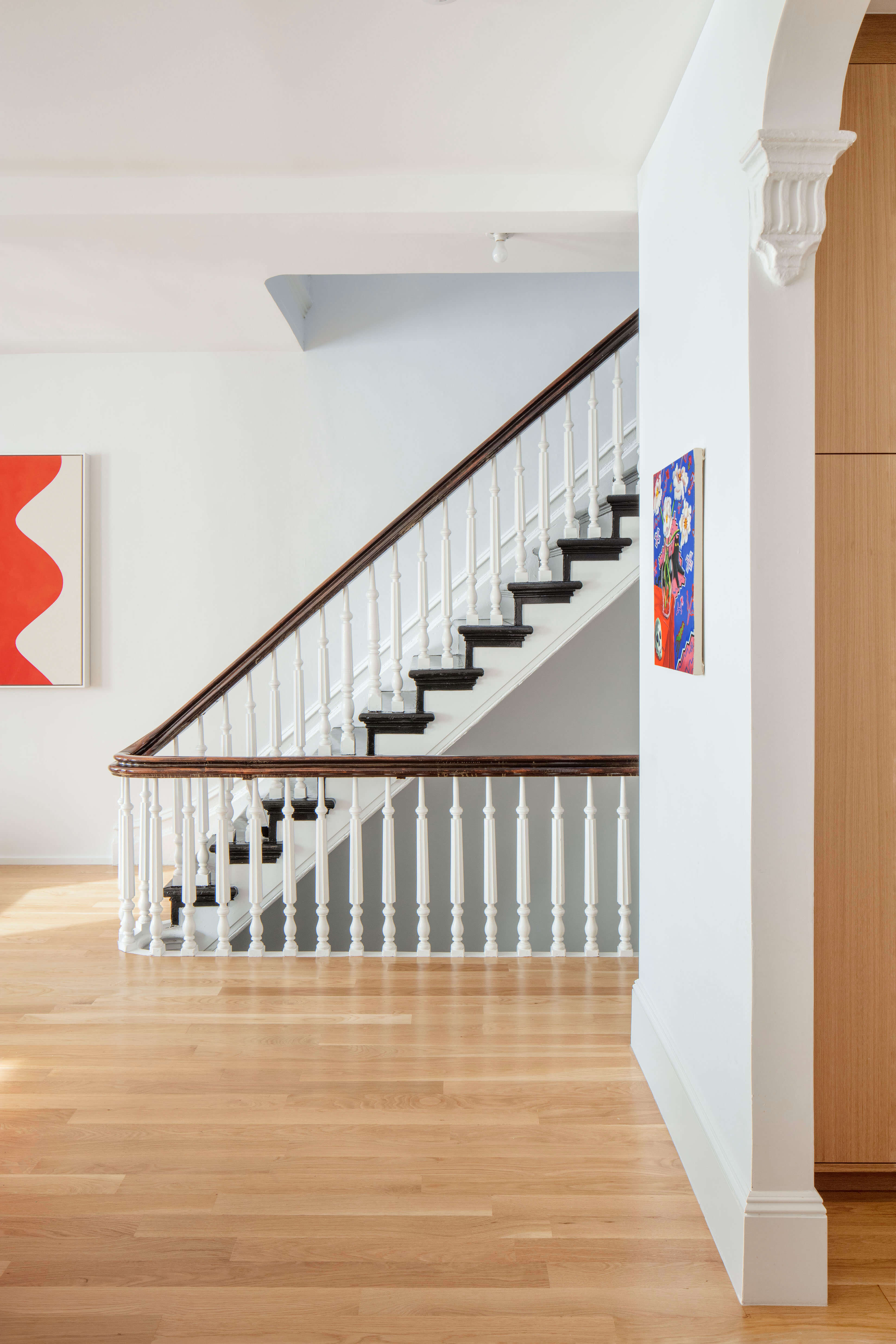
The original staircase was in good shape, needing refinishing but “no major surgery,” the architect said. A new skylight at the top of the house brings light down throughout the duplex apartment.
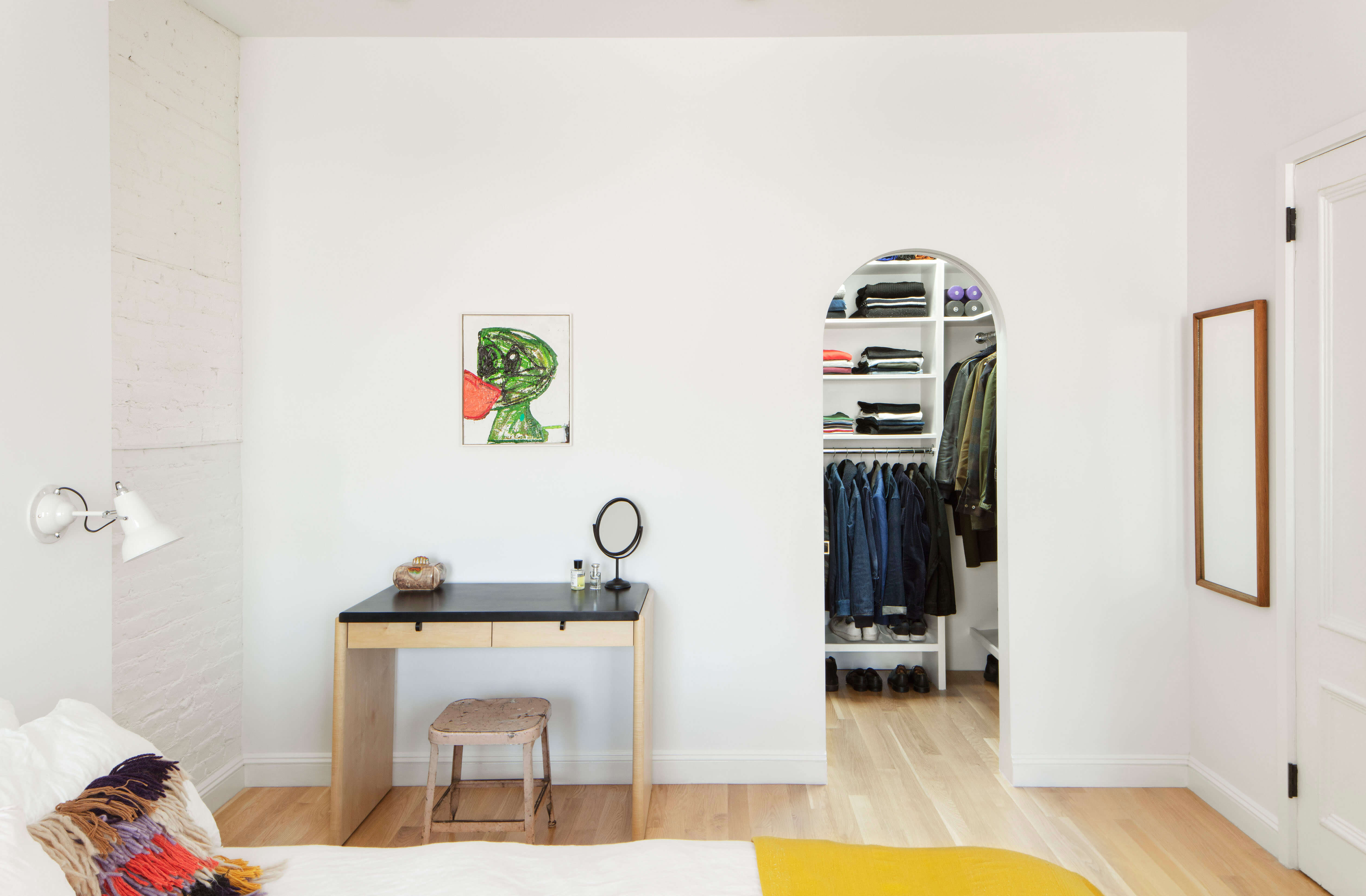
There are three bedrooms on the top floor. The primary bedroom has a new arched opening into a skylit walk-in closet.
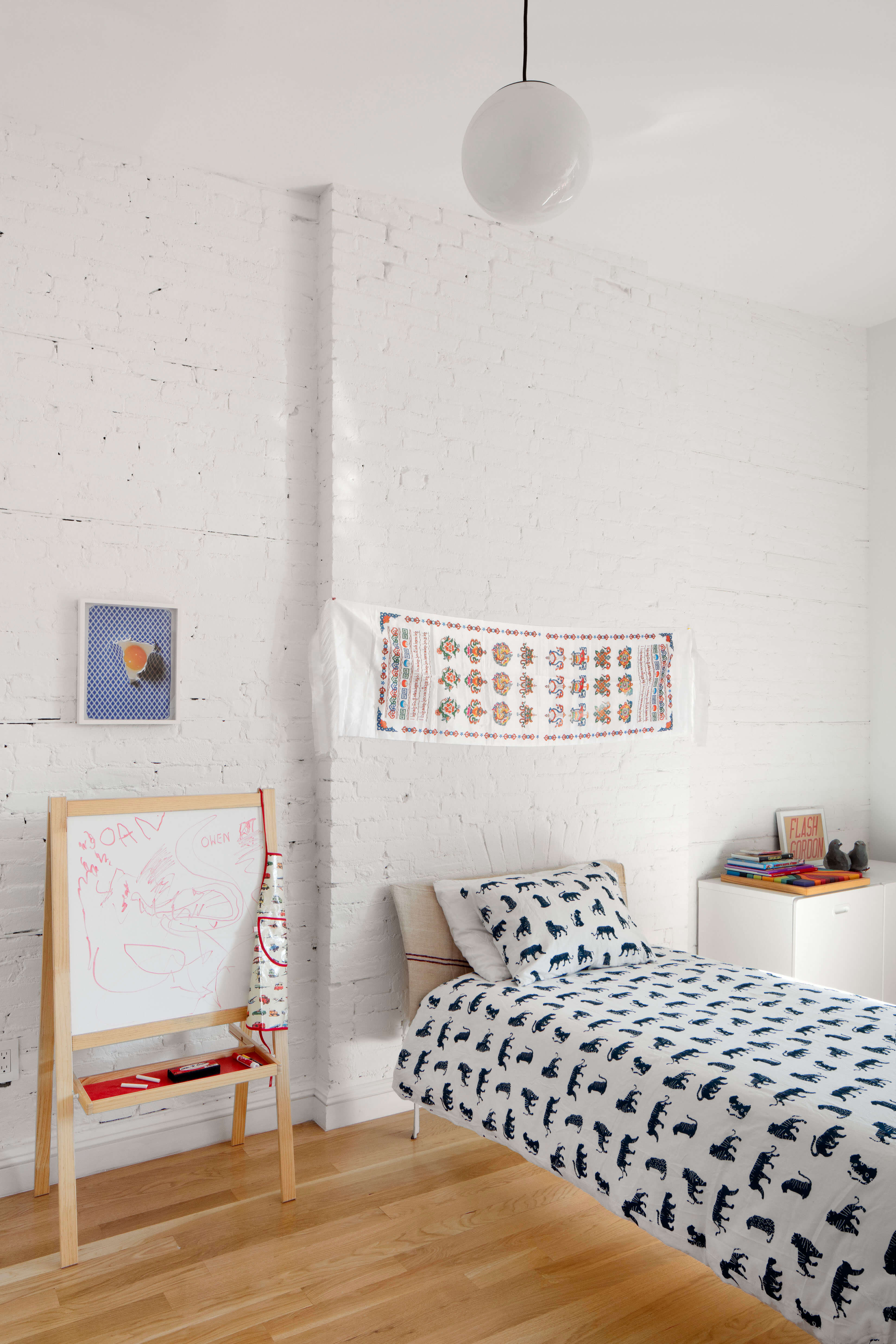
GRT removed a dropped ceiling to reveal tall sloped ceilings in the two children’s bedrooms at the front of the house, and left brick walls exposed.
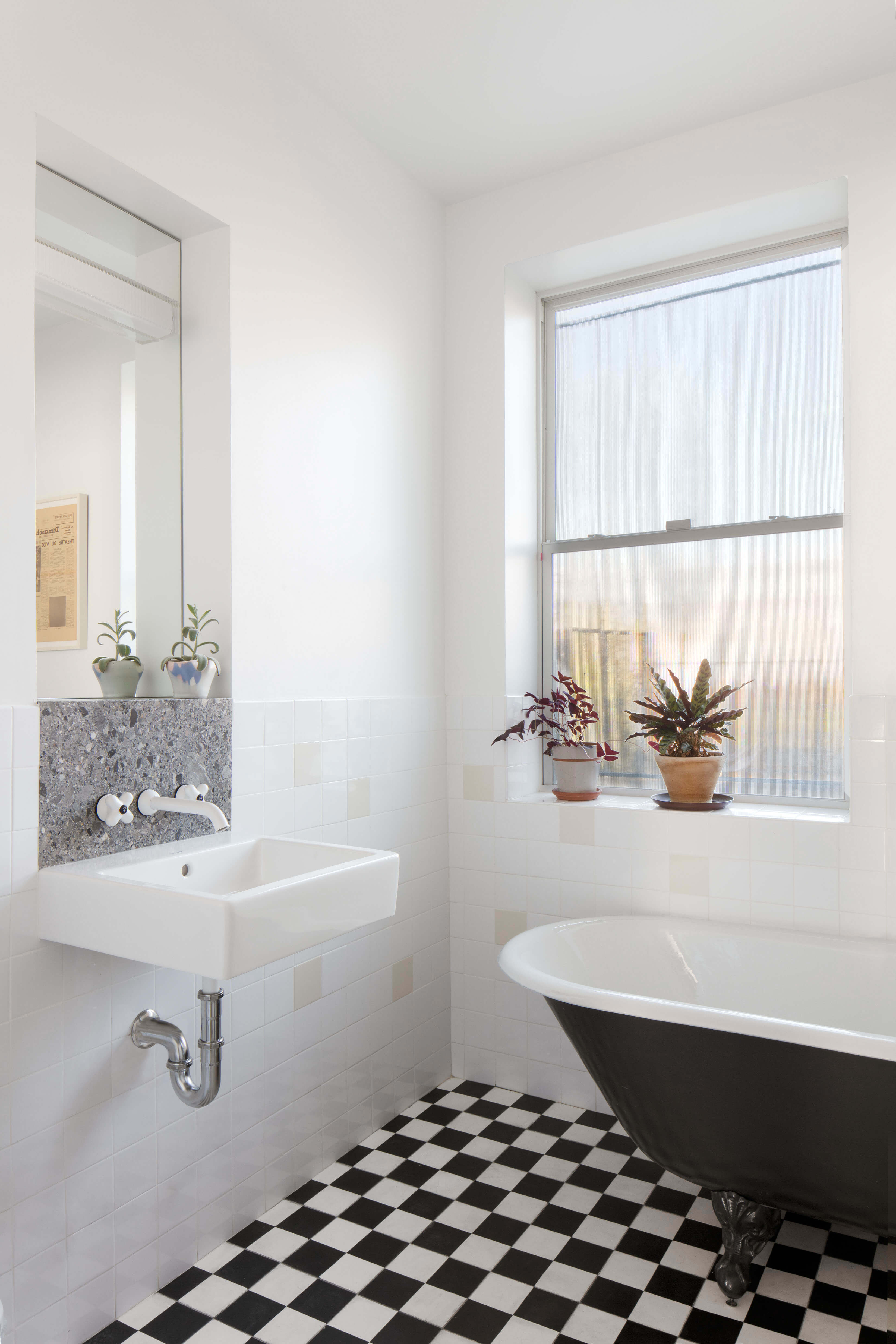
A new bath on the second floor has a claw foot tub and checkerboard floor tile left over from the homeowners’ previous residence.
The walls, of inexpensive 4-inch-by-4-inch ceramic tiles, are distinguished by the unabashed use of mismatched whites, which was what they had on hand and which form a subtle pattern.
“We worked really hard at every juncture to control costs,” the architect said.
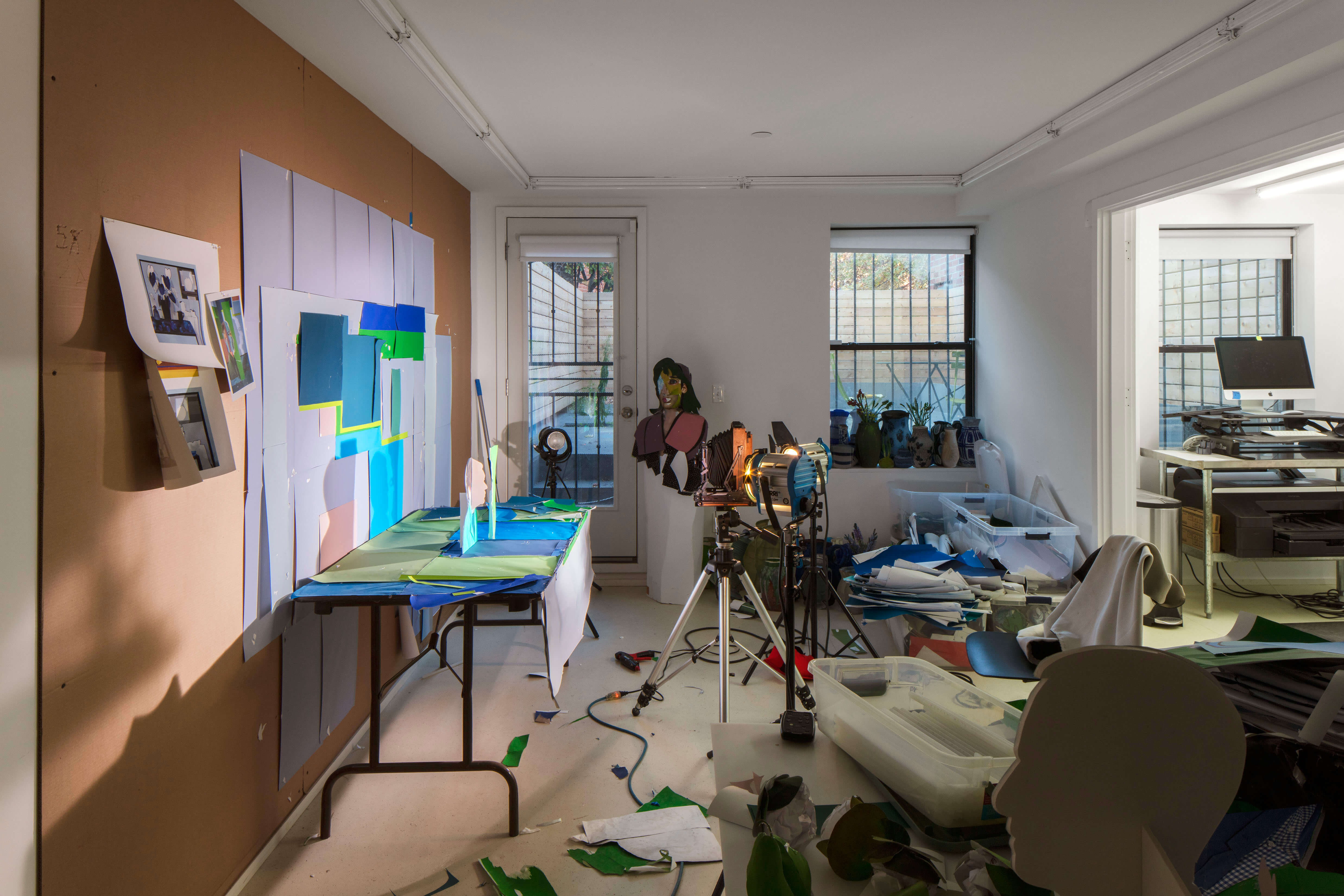
The garden-level workroom is production space for such artistic activities as casting plaster, paper cutting and photo shoots.
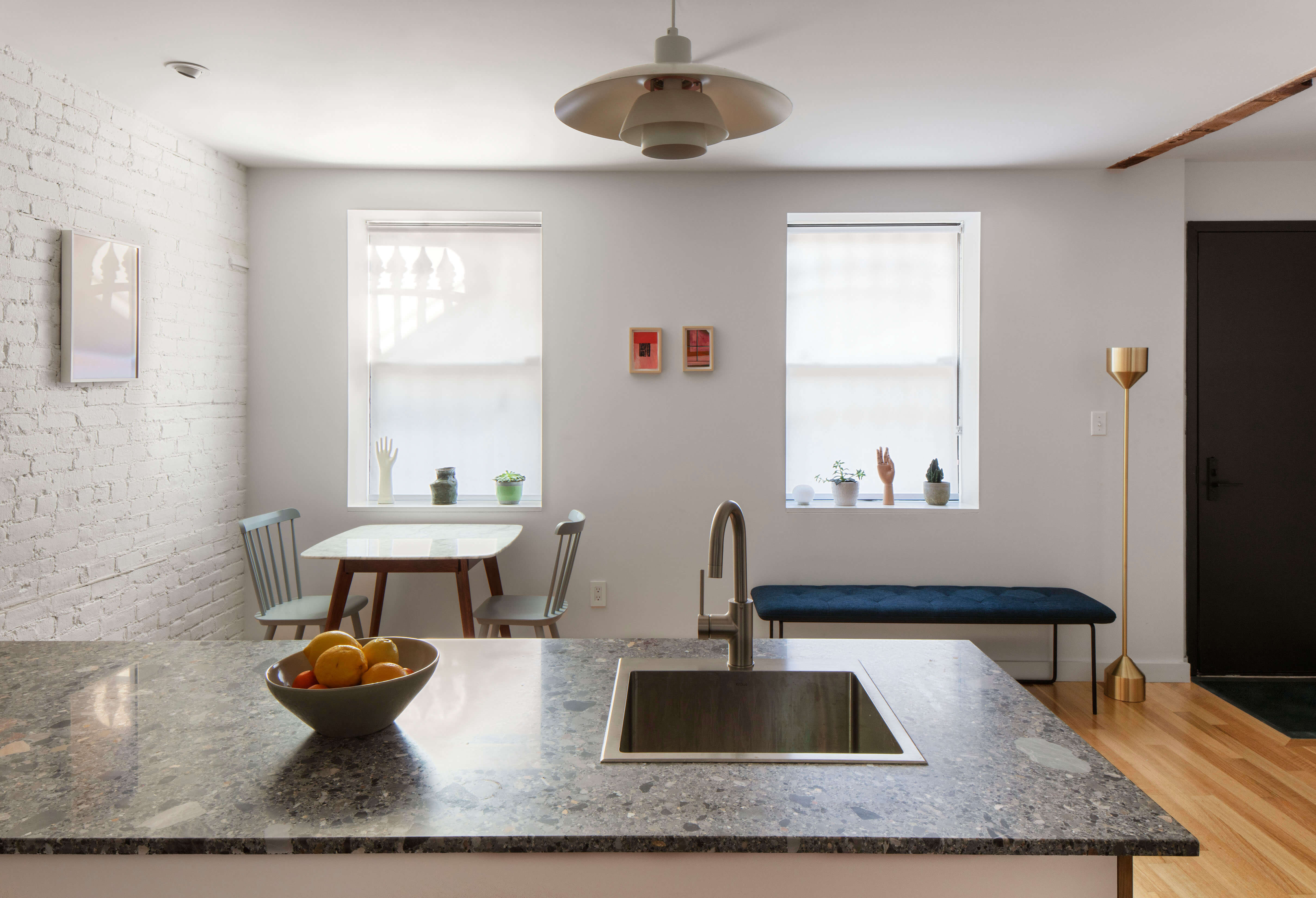
At the front of the garden floor, a tiny efficiency studio with a pull-out sofa and small bathroom welcomes visiting relatives.
[Photos by Evan Jorgensen]
The Insider is Brownstoner’s weekly in-depth look at a notable interior design/renovation project, by design journalist Cara Greenberg. Find it here every Thursday morning.
Got a project to propose for The Insider? Please contact Cara at caramia447 [at] gmail [dot] com
Related Stories
- The Insider: Brownstoner’s in-Depth Look at Notable Interior Design and Renovation Projects
- The Insider: Interplay of Historic and New Elements Characterizes Prospect Lefferts Townhouse Reno
- The Insider: Glass Partitions, Bespoke Details Make Fort Greene 11-Footer Feel Spacious, Special
Email tips@brownstoner.com with further comments, questions or tips. Follow Brownstoner on Twitter and Instagram, and like us on Facebook.


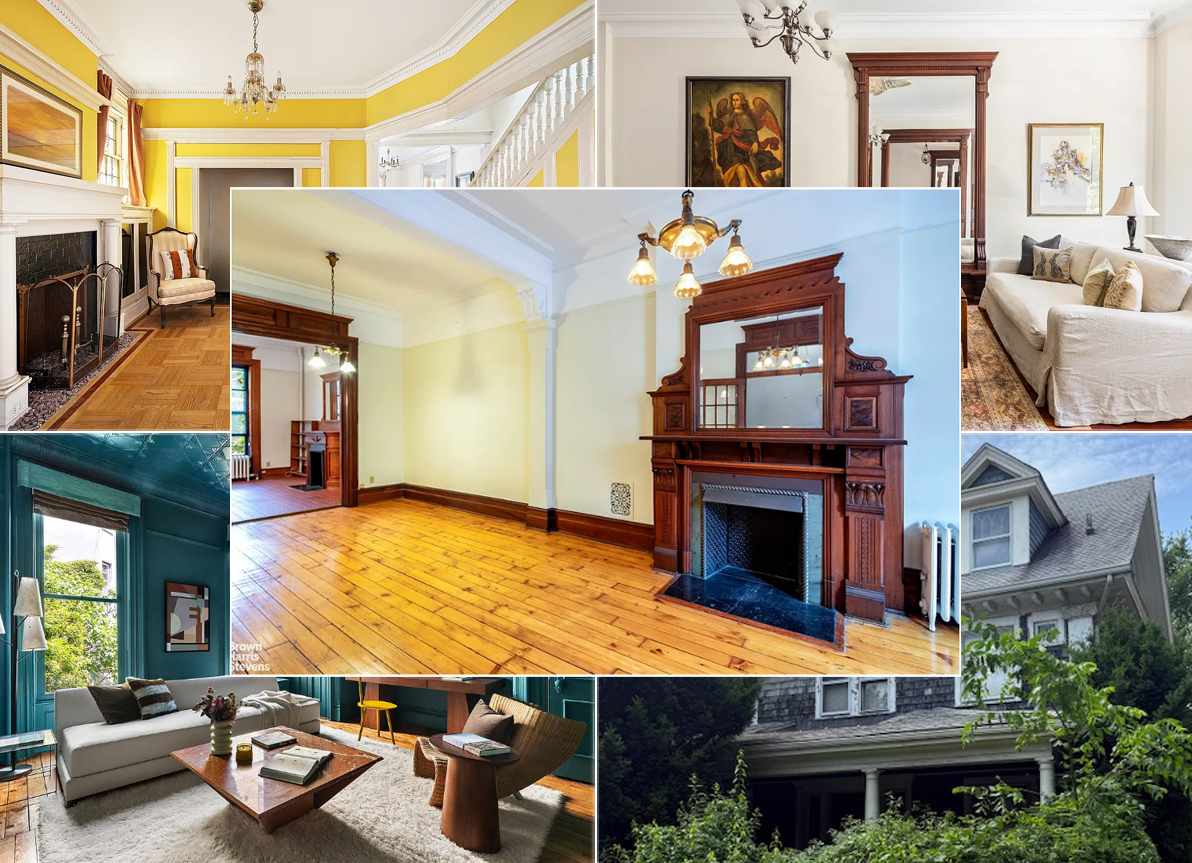



What's Your Take? Leave a Comment