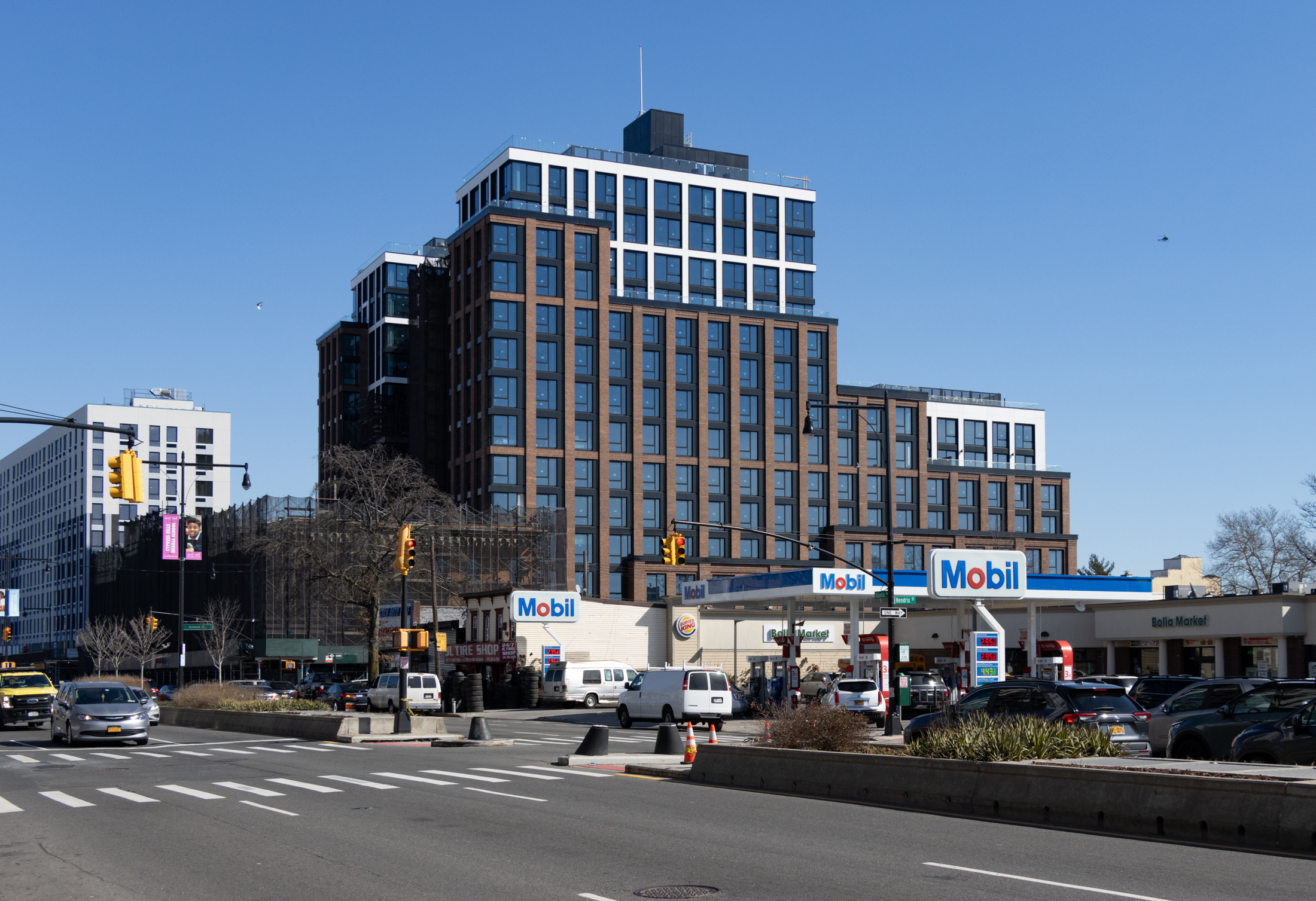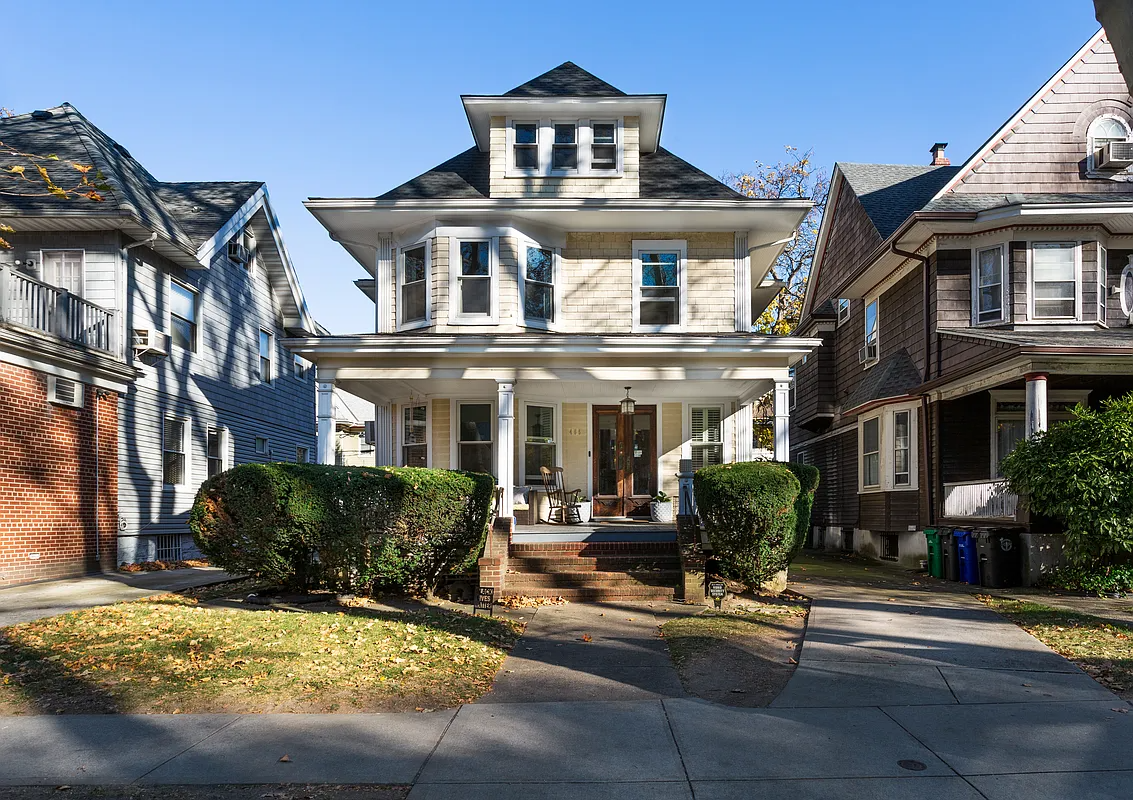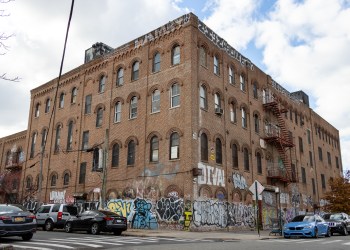Today on the Reno Blog: Floorplans, Finally!
Well, folks, better late than never. We finally got our act together and got the new floorplans up on the Renovation blog along with a brief synopsis that includes some of the rationale driving the layout decisions. We hope that this new context will make all the daily posts we do about the renovation much…

 Well, folks, better late than never. We finally got our act together and got the new floorplans up on the Renovation blog along with a brief synopsis that includes some of the rationale driving the layout decisions. We hope that this new context will make all the daily posts we do about the renovation much more interesting. We’ll be interested to see what everyone thinks, but it’s too late now to change anything!
Well, folks, better late than never. We finally got our act together and got the new floorplans up on the Renovation blog along with a brief synopsis that includes some of the rationale driving the layout decisions. We hope that this new context will make all the daily posts we do about the renovation much more interesting. We’ll be interested to see what everyone thinks, but it’s too late now to change anything!
We’ve made our bed and hopefully soon
we’ll be able to lie in it.
Floorplans [Renovation Blog]









We will have direct access to the garden through the main stairwell. The rear of the parlor will be rented either as a studio/office to whoever rents the garden floor apartment or as a separate kitchenless studio to a Pratt student or friend/relative. Either way, all renters will enter underneath the stairs and the parlor floor entrance will be exclusively ours.
My guess is That Brownstoner want to have separate acces from the tenants.
But in this case acces to the garden will be difficult
Why not build your eat in kitchen in the rear of the parlor floor now to avoid future costs of demo and building a relocated kitchen. Rent the front of the parlor floor instead of the rear, use the rear 1st flr for your own office and keep the existing 1st flr bath.
We are going to rent out the garden and rear of parlor; the front of the parlor and top three floors is where we will live.
Looks like you have 5 floors/too much space “problem”. Quadruplex with parlor kitchen, deck and gerden access would be ideal but it is too much space and not enough income.
In current configuration you will end up not using parlor and garden as much as you want.
Live will always be around kitchen. My guess is that you are planing to move kitchen down in the future.
About time, dude! Can’t wait to check it out.