The Insider: Speedy Reno in Williamsburg
Join us here every Thursday at 11:30AM for The Insider, Brownstoner’s weekly in-depth look at interior design and renovation in the borough of Brooklyn. It’s written and produced by Cara Greenberg, who blogs at casaCARA: Old Houses for Fun & Profit. THERE’S A NEW ONLINE MATCH-UP SERVICE in town, but this one is strictly business….
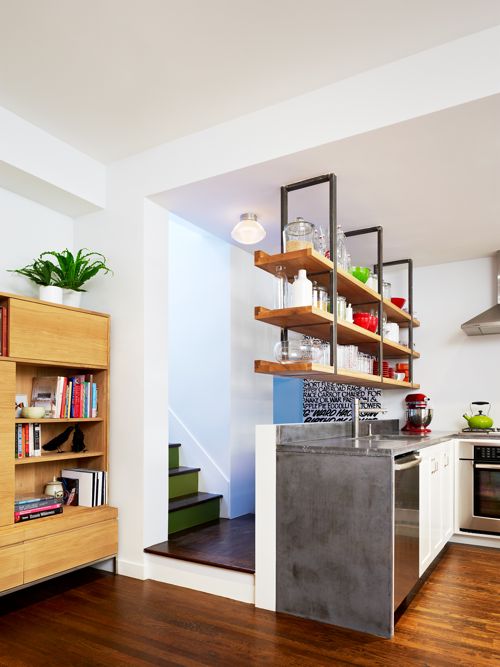
Join us here every Thursday at 11:30AM for The Insider, Brownstoner’s weekly in-depth look at interior design and renovation in the borough of Brooklyn. It’s written and produced by Cara Greenberg, who blogs at casaCARA: Old Houses for Fun & Profit.
THERE’S A NEW ONLINE MATCH-UP SERVICE in town, but this one is strictly business. Instead of potential romantic partners, theSweeten.com helps homeowners find architects, designers, and contractors for their home-improvement projects, from large (whole-house renovations) to small (a wall of bookshelves).
Launched last year by Jean Brownhill Lauer, a Bed-Stuy resident who trained as an architect, theSweeten vets and pre-approves all professionals, thoroughly checking their references and quality of work so you don’t have to. She conducts face-to-face interviews, checks licensing and certificates, and monitors client feedback before inviting them to join the network. Design professionals pay for membership; homeowners pay nothing.
One such member is Sarah Zames of General Assembly, an architect who’s just wrapping up a Brooklyn Heights studio renovation she contracted through theSweeten. Her previous project, the subject of this post, was her calling card: a little bit of suburbia in Williamsburg. The home is a 1950s brick single-family across from Cooper Park, with front and rear yards and a parking alley, as well as air rights to build upwards in the future.
The current homeowners, a couple in the arts with a small daughter, hired General Assembly in January 2011, shortly after they bought the house. It had been unoccupied for three years. “It was a disaster,” recalls Zames. “It would definitely have scared most people off. The entire thing had to be completely gutted, re-plumbed, and re-wired, and the HVAC system replaced.” After a lightning-quick four-month renovation, the new owners had a completely remodeled home with a newly efficient floor plan, and were able to move in by Memorial Day.
The house is essentially a split-level, with a ground-floor living room/dining area/kitchen measuring just 300 square feet. Steps lead down to a guest room/art studio on the lower level. There are two bedrooms and a bath on the second floor.
The general contractor was Trevo Contracting, with millwork by Tribeca Design Build. Total cost of the job: under $250K. The house was staged for photography by Sarah Zames.
See lots more photos and read all about it after the jump.
Photos: Joe Fletcher (1st and 2nd floors); Paul Clemence (studio)
“The most important move was the open shelving,” Zames says. “We needed to gain square footage for counter and work space, and I wanted to wrap it around without closing off the room.” She also wanted light from a skylight at the top of the staircase behind the kitchen to penetrate the kitchen area. The kitchen cabinets are lacquered wood, with poured concrete countertops. “They definitely weather, but these clients are happy to see materials evolve.”
An oiled oak blonde wood bookcase unit from ABC Carpet & Home was purchased early on, and the wall built to accommodate it. “We used the ceiling to divide the space, since we had to do some soffiting to hide the HVAC system,” Zames explains. As a result, the kitchen and living room ceilings differ slightly in height (you can see this best in the top photo), which also helps delineate them as separate spaces. The house’s existing wood floors were salvaged and refinished. Appliances are from Bosch.
The graphic artwork in the stair hall is by Matt Wright, a Brooklyn artist.
Though open, the kitchen shelves are substantial. “We wanted them to read as a feature in the space,” Zames says. White oak boards are suspended on steel bracing, anchored into a steel plate in the ceiling [drawing below].
The bay window in the dining area, as well as the window in the living room, were original to the house; the contractors “refinished around them,” Zames says. To the left of the refrigerator is a full-height pantry closet with pull-out drawers (not shown). The bench seating around the dining table has built-in storage.
Upstairs are a master bedroom, a child’s bedroom, and the house’s sole bathroom.
A teak vanity designed by Sarah Zames and fabricated by Tribeca Design Build is wall-hung for ease of cleaning underneath. A Duravit sink is set into a concrete countertop. The long teak step eases the process of giving a two-year-old a bath in a deep soaking tub. Wall tile by Clodagh is from Ann Sacks.
On the house’s lower level, which also required total gut renovation, an open studio space doubles as a guest room. A purpose-built unit runs the length of one wall. It serves as work and storage space for one of the homeowners, a sculptor who collaborated closely with Zames on the design of the unit. New sliding glass doors open up one whole wall.
When the studio is not in use as work space, a Murphy bed drops down to accommodate out of town guests. Murphy bed hardware from Hafele.
There’s a flip-down desk (not shown) and lots of specific storage for tools, sewing, and art supplies.
Construction shots, below, make clear the extent of the renovation.
Missed any installments of The Insider? Not to worry. You can find them all right here.

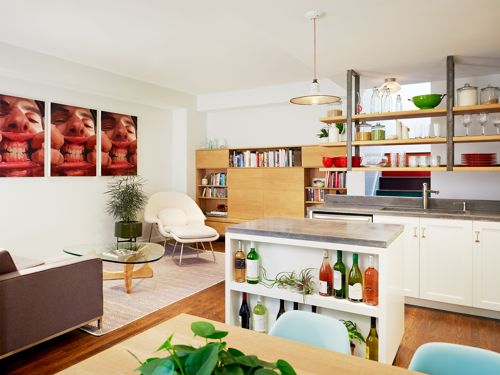
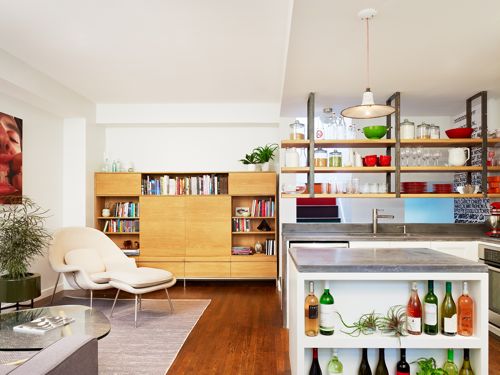
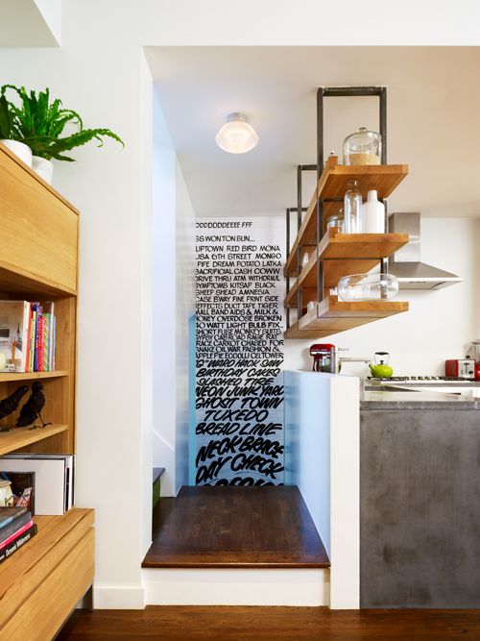
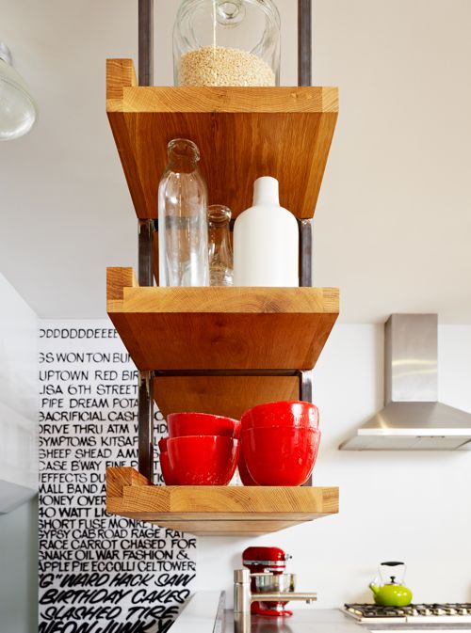
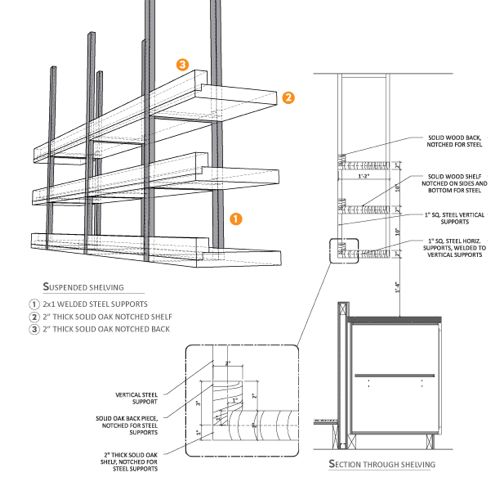
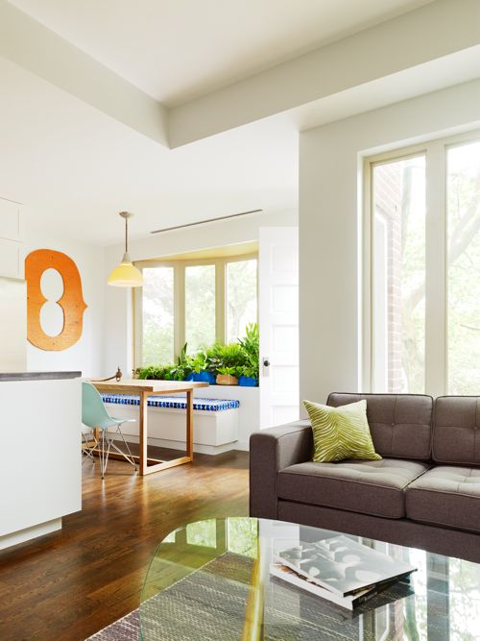
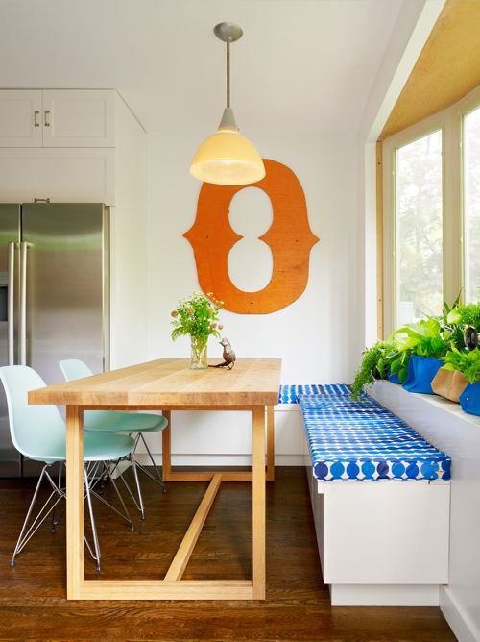

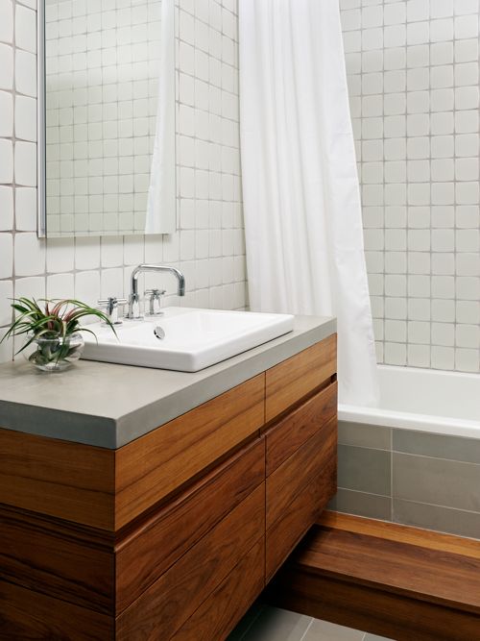
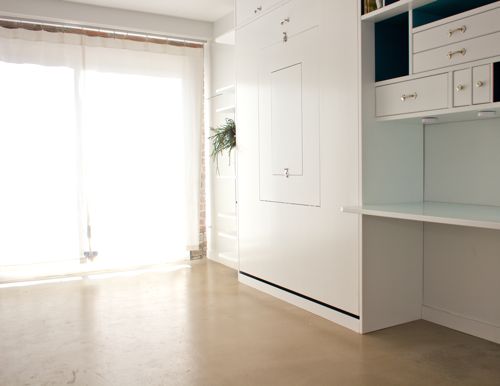
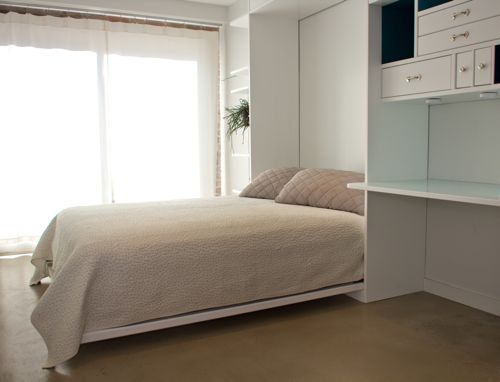
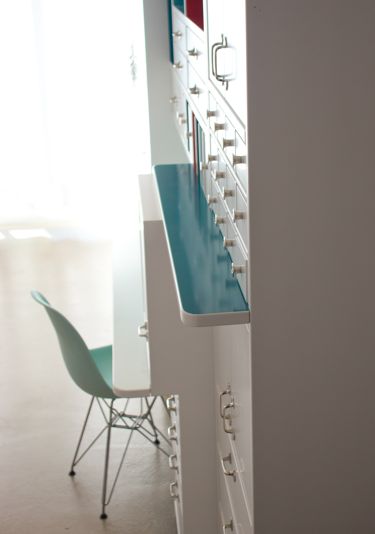
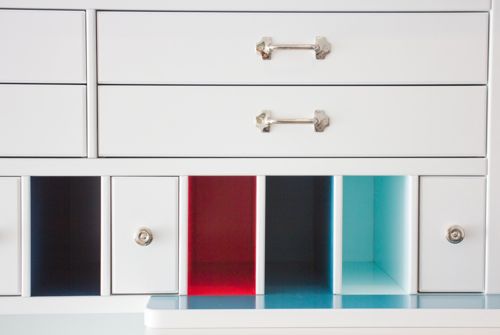
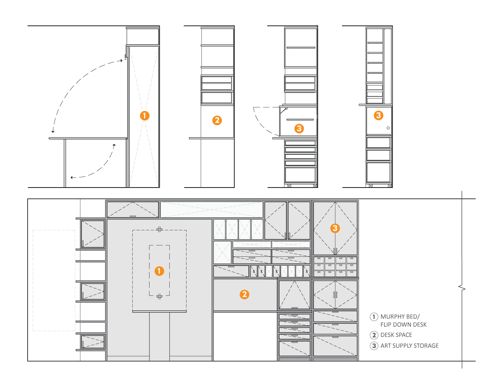
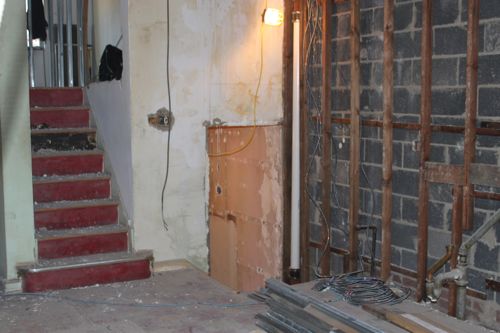
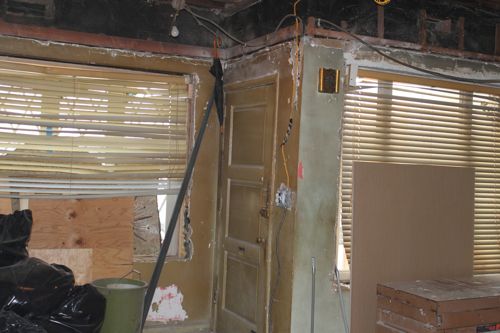
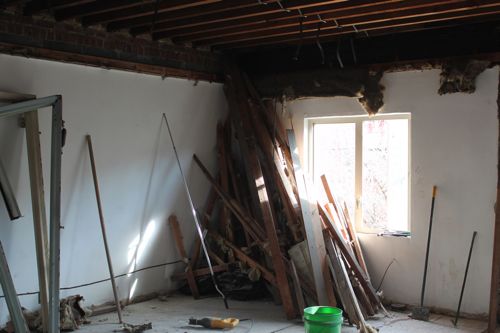
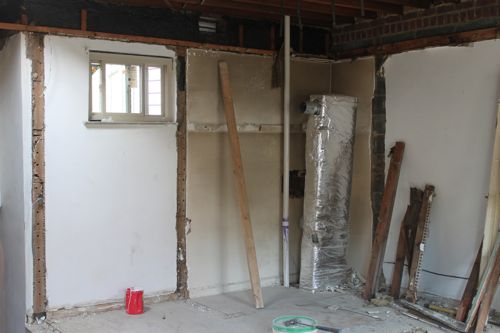
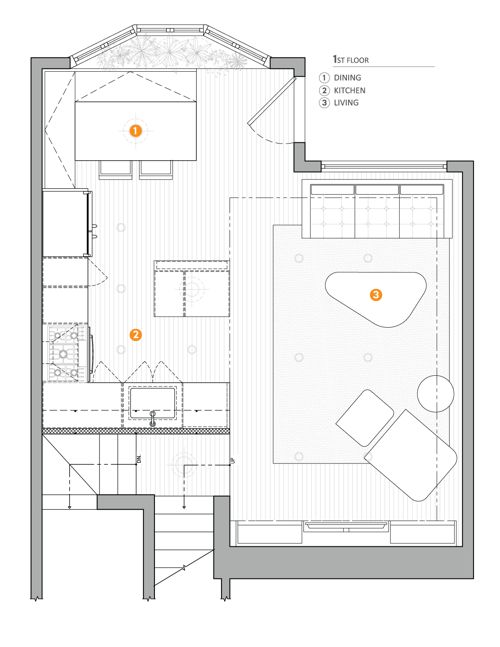
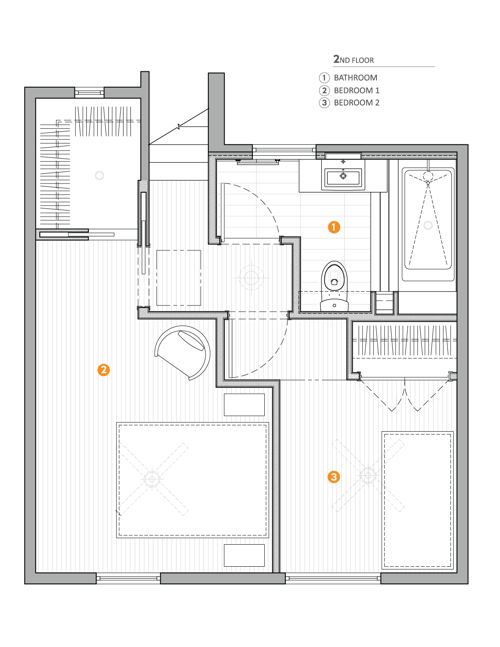
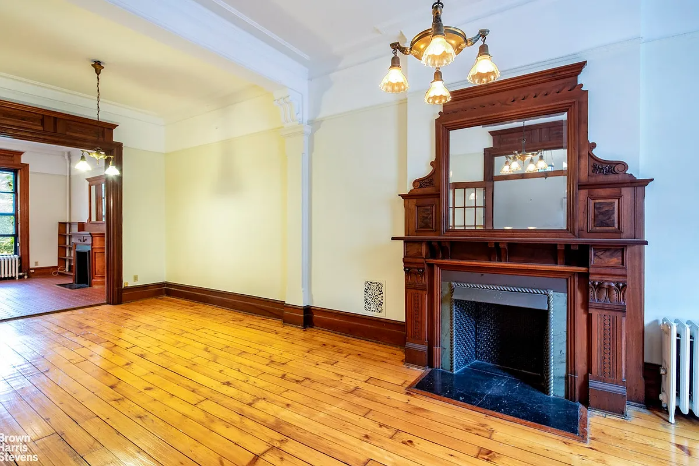



Does anyone know where the bathroom floor and side -of-the-tub tile is from? The post only sources the wall tile.