The Insider: Nordic Edge in Park Slope
This is The Insider, Brownstoner’s every-Thursday look at a recent interior design/renovation project in the borough of Brooklyn. It’s written and produced by design journalist/blogger Cara Greenberg. who also writes The Outsider, Brownstoner’s new garden series, Sundays at 8AM. SOMETIMES IT TAKES a view from the other side of the world to shake things up…
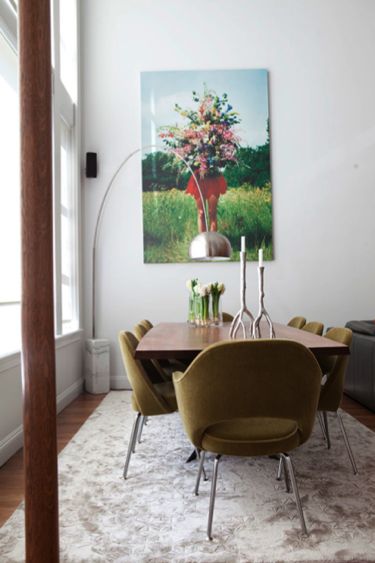
This is The Insider, Brownstoner’s every-Thursday look at a recent interior design/renovation project in the borough of Brooklyn. It’s written and produced by design journalist/blogger Cara Greenberg. who also writes The Outsider, Brownstoner’s new garden series, Sundays at 8AM.
SOMETIMES IT TAKES a view from the other side of the world to shake things up a little. In Brooklyn, with our wealth of historic architecture, interior design often veers toward the [yawn] traditional. In this 5-bedroom triplex, created from two apartments in a modern building, native Norwegians Anna Cappelen and Nina Wolff, founders of the SoHo-based design firm Curious Yellow, have introduced “a rock’n’roll aesthetic” to the proceedings, says Victoria Arnan-Fretheim, a designer in the four-woman shop. (The company’s name comes from a 1967 Swedish film that broke ground for its sexual candor.)
Their trademark blend of unusual materials, rich textures, and wide-ranging styles is evident. Romantic elements bump up against hard-edged ’70s, graphic patterns against all-white Scandinavian practicality. “We like to mix it up, cross borders, balance eras and idioms,” says Victoria Arnan-Fretheim, a designer in the four-woman shop (the fourth member of the team is Chloe Pollack-Robbins).
The architectural design, including a breakfast area with angled plywood walls, a mudroom fitted out with storage, and all other built-ins throughout, are the work of architect Ole Sondresen.
See and read more after the jump.
Photos: Margrethe Myhrer
Walls of drift elm in the double-height living room hide floor-to-ceiling storage. The TV disappears behind sliding panels. Floors are stained walnut. The existing hanging light globes came from Design Within Reach. Standing lamp in the left hand rear corner is from AllModern.
The clients’ own classic mid-20th century furnishings include a sofa from Roche Bobois, and a Noguchi coffee table and Eames plywood lounge chair from Design Within Reach. The textured custom rug is from Mastour Galleries. Throw pills were custom-made with fabrics from Designers Guild and Mood Fabrics.
The dining table is from City Joinery, the chairs from Knoll. The arc lamp comes from White on White, the rug from Rug Company. The photograph is by Tim Walker.
The all-white kitchen, opposite the living and dining rooms on the other side of the staircase, has Caesarstone countertops and a Wolf stove. Onda bar stools from Design Within Reach; lotus flower chandeliers from a vintage store in San Francisco.
“The breakfast nook is an ‘exposed edge’ plywood assembly and we think of it as a room within a room,” says architect Ole Sondresen. Located next to the kitchen on the main, or middle, floor of the triplex, there’s a built-in banquette covered with fabric from Kravet; throw pillows from Marimekko. The Eero Saarinen tulip chairs and table base are from Design Within Reach.
A home office with walls of walnut veneer at the rear of the main (middle) floor becomes a guest room with a drop-down Murphy bed, above.
An existing staircase leads to the master suite on the mezzanine above the living/dining areas. There’s a new stair directly below it, connecting to the ground-floor level that was incorporated into this new triplex. Walls in both stairwells are papered with Imperial Trellis from Schumacher.
The top-floor master bedroom, with Jewel of Spring wallpaper from Osborn and Little, is furnished mostly from Design Within Reach, including the bed, lights, and nightstand. Bedding from Restoration Hardware.
The yellow Arne Jacobsen Egg chair and ottoman in the master bedroom, which is an open mezzanine above the kitchen, looking down over the living and dining areas, are from Design Within Reach.
The custom master bath by Curious Yellow features a walnut veneer vanity with sinks from WS Bath Collections and low-lead single handle faucets from Dornbracht. The Luxor gray stone wall tile is from Ann Sacks.
On the lower level of the triplex, where there’s access from the street, there’s a mud room with custom built-ins.
The George Nelson desk and Eames chair in the ground-floor guest bedroom are from Design Within Reach.
The guest bedroom rug, by Hokku Designs, is from AllModern, as are the Lights Up! Soiree table lamps. The Star Laser cut pendant lamp comes from PureModern. The other furnishings were the clients’ own. Green birch-tree wallpaper is from Sonia’s Place (212) 355-5211 in the D&D Building, the pillow from Inhabitat.
There’s a second living room on the lower level, in addition to the green-papered guest room, another dining area for casual meals, a children’s playroom, a full bath, and an exit to outdoor space. The lower level floors were given a whitewash to brighten them up. Furnishings include a lucite table lamp from George Kovacs and Bellini Modern Roza coffee and end tables from AllModern.
The table in a casual dining area on the lower level is the “Cobble Hill” from ABC Carpet and Home; the plexiglass chairs are custom. Mirror from More Mirrors, cowhide rug from Design Within Reach. The Superordinate antler pendant lamp above the table is from Roll & Hill.
A glass-walled wine storage room on the lower level is conceived as a decorative visual feature.
MAIN FLOOR PLAN
MEZZANINE/MASTER SUITE
LOWER FLOOR
Find the whole archive of The Insider, going back to September 2011, right here.

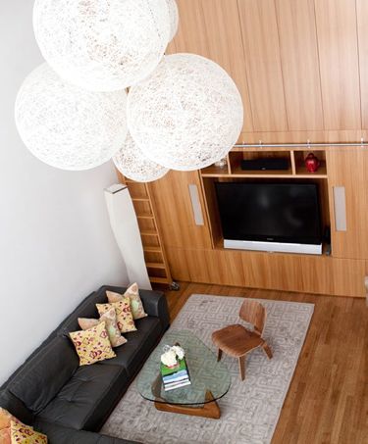
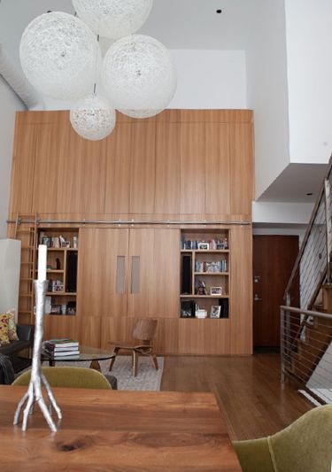
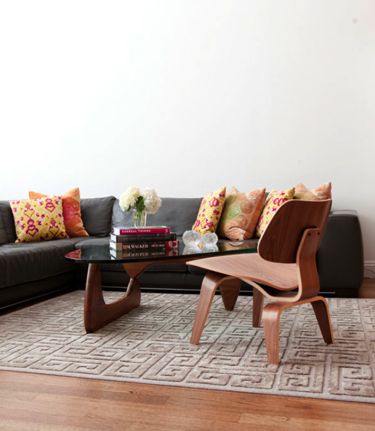
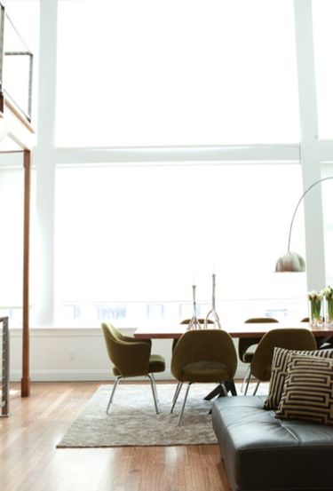
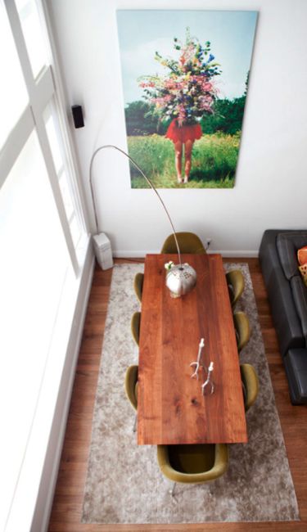
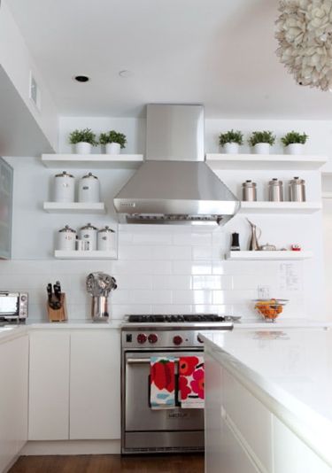
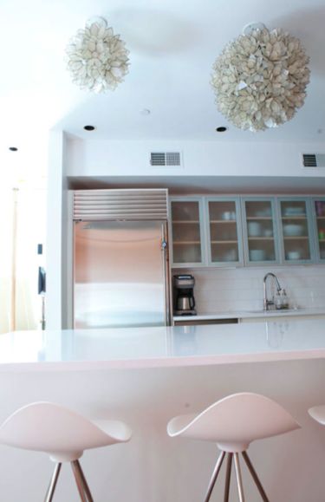
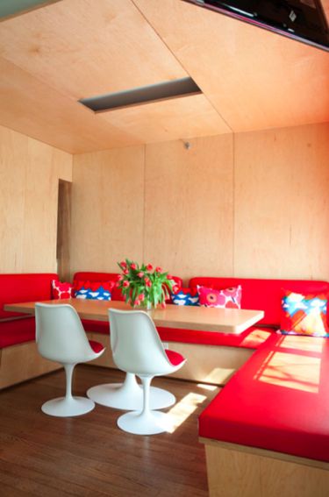
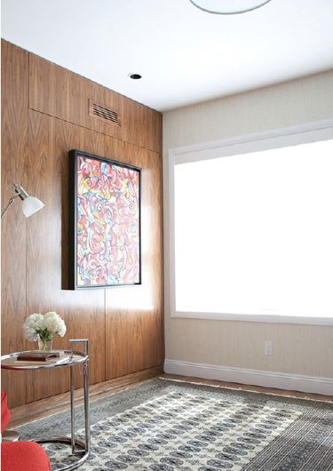
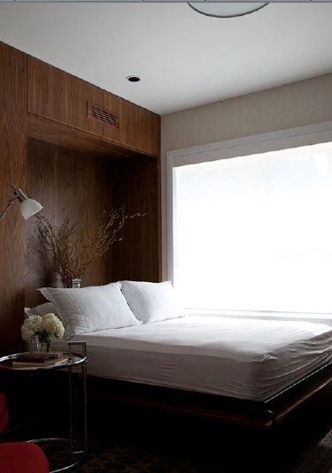
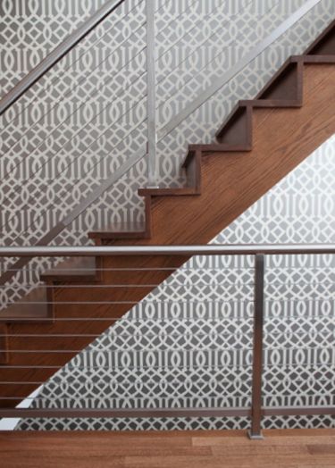
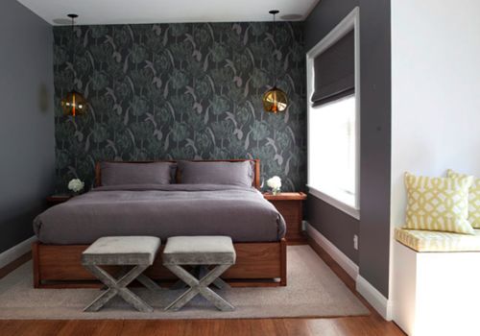
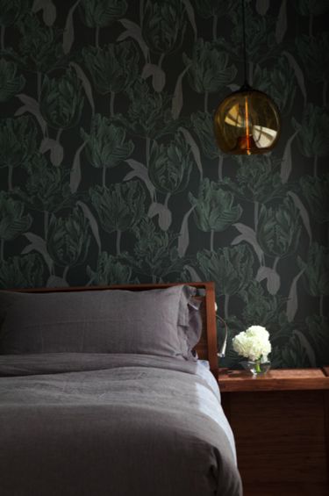
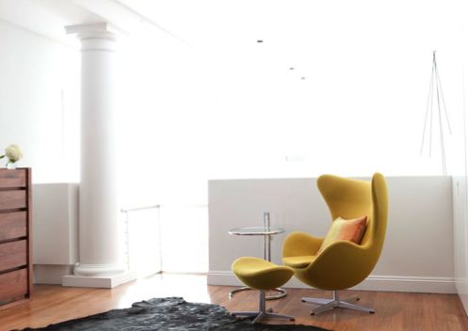
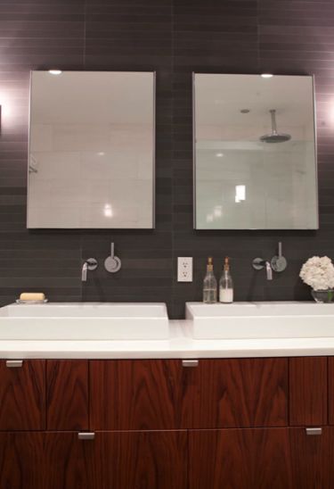
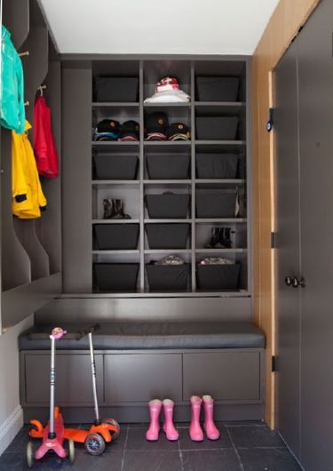

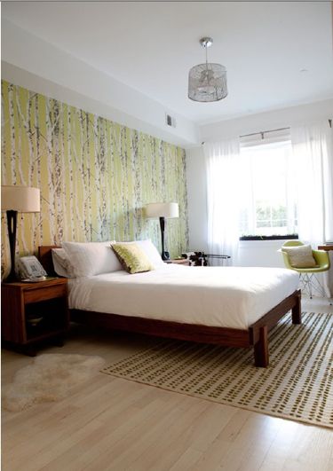
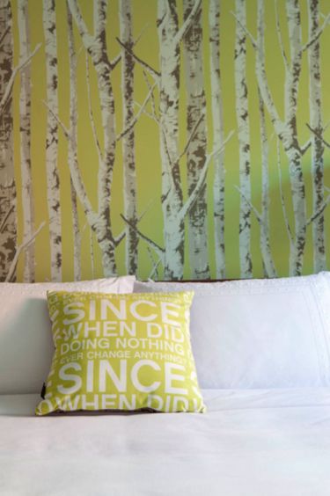
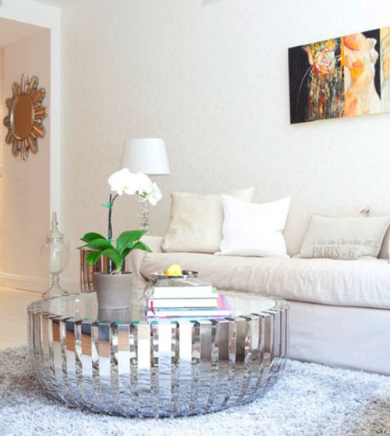
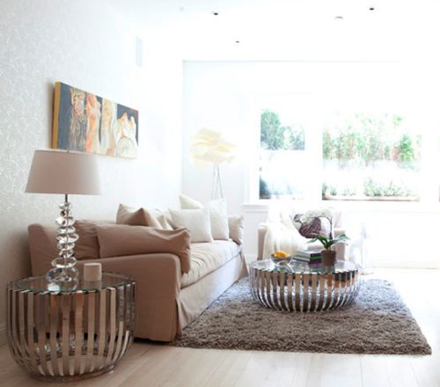
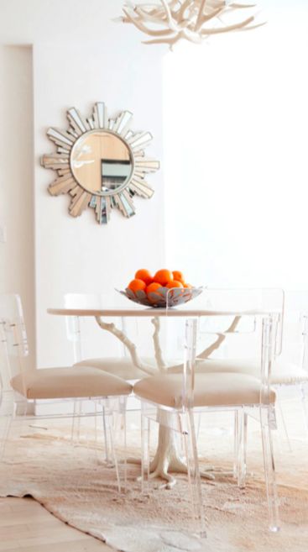
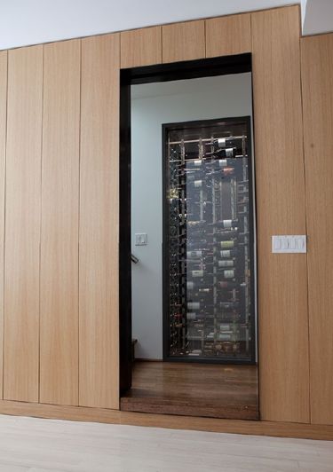
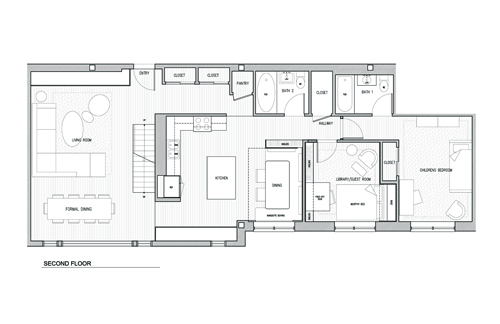
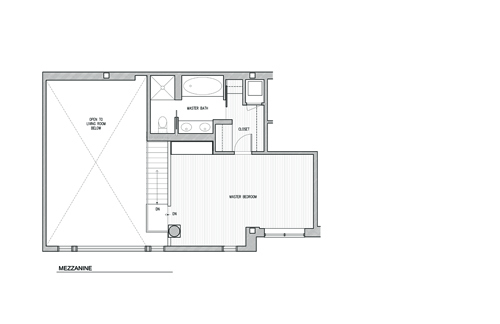
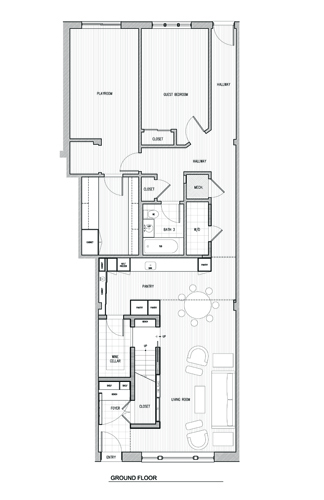




Hey, send me some leads to traditional interiors that are exciting, if that is not an oxymoron, and I will be glad to feature them!
cara: why don’t you feature tastefully restored brownstones here? i can’t think of a better audience.
“In Brooklyn, with our wealth of historic architecture, interior design often veers toward the [yawn] traditional.”
what do you mean “yawn” traditional. get out here with that stuff cara!
minard, i’d like to check out the brooklyn heights tour to see how it compares to the fort greene tour from this past weekend.
the fort greene tour was sort of a let down. they showed us a brownstone on washington park that was hideous. all cheap modern design with a glass curtain wall in the rear. the owners didn’t even make their bed or put clothes on their children for the tour. another brownstone that was covered wall to ceiling in wallpaper. a modest clapboard on cumberland. then a small brick with a great garden on adelphi behind olea.
cara, you should speak with the owner of 321 adelphi about featuring her garden or house. real cool woman. she helped start the green hill food coop and also started “the hill” when it was in print. i think she would be happy to do it.
minard, i’d like to check out the brooklyn heights tour to see how it compares to the fort greene tour from this past weekend.
the fort greene tour was sort of a let down. they showed us a brownstone on washington park that was hideous. all cheap modern design with a glass curtain wall in the rear. the owners didn’t even make their bed or put clothes on their children for the tour. another brownstone that was covered wall to ceiling in wallpaper. a modest clapboard on cumberland. then a small brick with a great garden on adelphi behind olea.
cara, you should speak with the owner of 321 adelphi about featuring her garden or house. real cool woman. she helped start the green hill food coop and also started “the hill” when it was in print. i think she would be happy to do it.
true, true.