The Insider: Eye-Popping Duplex in Williamsburg
WELCOME TO THE INSIDER, Brownstoner’s weekly look at the creative and wide-ranging ways Brooklynites renovate and decorate their living spaces, written and produced by CaraGreenberg. Find it here every Thursday at 11:30AM. AND NOW FOR SOMETHING completely different. Interior designer Christopher Coleman, whose office is in DUMBO, rocks vivid color and a playful mix of shapes and…
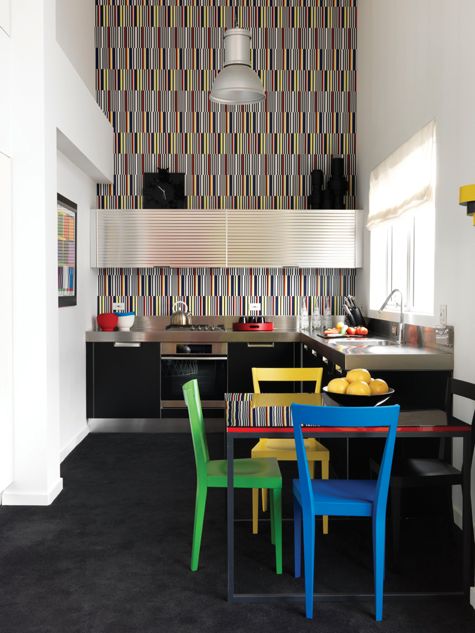
WELCOME TO THE INSIDER, Brownstoner’s weekly look at the creative and wide-ranging ways Brooklynites renovate and decorate their living spaces, written and produced by CaraGreenberg. Find it here every Thursday at 11:30AM.
AND NOW FOR SOMETHING completely different. Interior designer Christopher Coleman, whose office is in DUMBO, rocks vivid color and a playful mix of shapes and materials in his own 1,250-square-foot home in a Williamsburg loft building. He considers his New York base “a laboratory for design.” The use of color and pattern is so emphatic, from a yellow patent leather wall to a sliding red barn door separating the living area from the sole bedroom, not to mention checkerboards, plaids, and stripes — that you almost don’t notice that most of the wall area is actually white.
When Coleman and his partner moved into the nearly new building 3-1/2 years ago, they made a few minor changes: opening up the bedroom wall and substituting the barn door, adding a pantry and storage area in the kitchen, installing black low-pile broadloom carpeting over what Coleman calls the “gymnasium floors.” He likes the carpet for soundproofing, and for the way sensuous shaped furnishings are silhouetted against the black. Coleman is not big on square and rectangular furniture lined up against walls, he says. “It’s much sexier and more appealing to have shaped pieces of furniture floating in a room.”
Half of Coleman’s work is in Miami where, he says, “People are open to color and a little more daring. They want something fun and adventurous.” Coleman is clearly the man to deliver. “It bores me to tears when you open a magazine and everything’s from Holly Hunt,” he says. “Anyone can do that.”
See more of Coleman’s apartment after the jump.
Photos: Dana Meilijson, except as noted
Photo: Jeffrey Hirsch/ NY Social Diary
Photo: Jeffrey Hirsch / NY Social Diary
Sixteen-foot ceilings and glass doors leading to a balcony expand the sense of space. The kitchen wall is emphasized with a vinyl patterned wallcovering of Coleman’s own design, inspired by 1950s Latin American art. “It’s intended to add interest and draw the eye,” he says. The mid-century chandelier is from Treadway Auctions in Chicago.
In the living area, two 1950s wing chairs from the now-closed shop Prague Kolektiv are covered in bold black-and-white, one with a blanket Coleman bought in Dubai, the other with a dhurrie rug he found in France. Their backs are upholstered in electric blue velvet. The curved sofa is Coleman’s own design; the coffee table came from Nevin and Nevin in Hudson, NY. The black carpet is from ABC Carpet & Home.
A bookcase in the living area was added on the outer wall of a newly constructed pantry in the kitchen. The kitchen chairs are Gio Ponti repros, from Property in SoHo.
Multi-colored checkerboards are a favorite motif throughout the apartment. The spiral stair leads to an upstairs office which doubles as a guest room.
Coleman borrowed two feet from the bedroom for a wall-to-wall closet. The wall behind the bed is upholstered in a large plaid fabric from Liberty of London. The bedside tables are from CB2; Coleman sent them to an auto body shop to be lacquered.
A long wall-to-wall counter serves as desks for Coleman and his partner in the open upstairs space. The blue vinyl chair with nail heads and acrylic legs is from Andrew Martin. There’s also a TV and fold-down sofa.
The apartment’s sole bathroom is on the lower level.
Missed any installments of The Insider? You can find the whole archive by clicking here. And don’t forget The Outsider, Brownstoner’s weekly garden column, Sundays at 8AM.

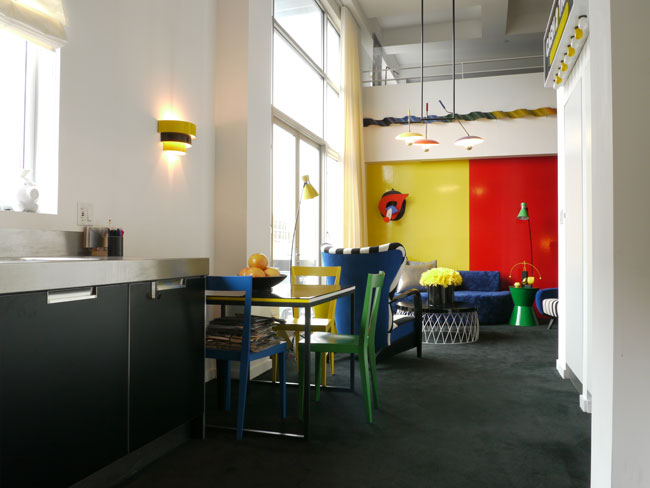
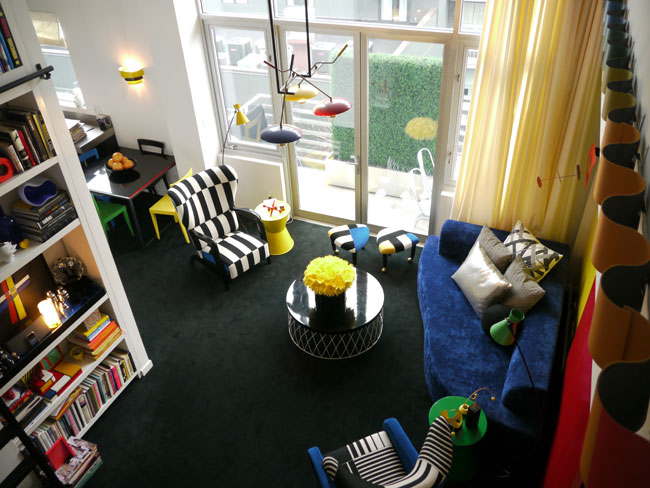
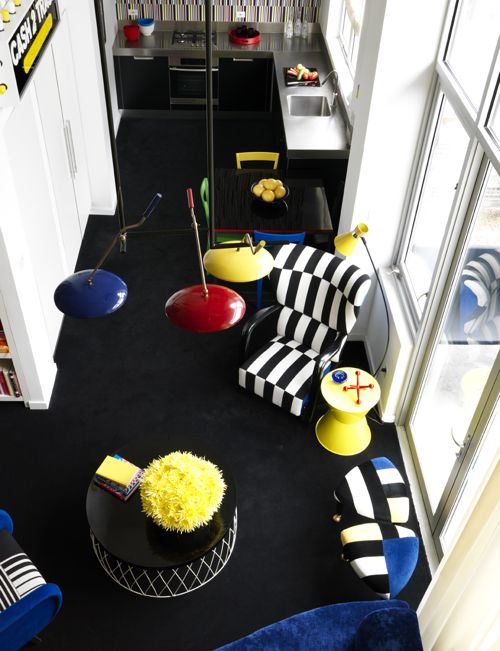
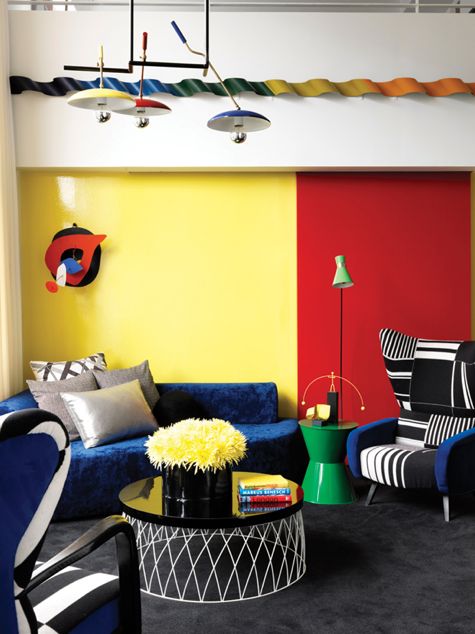
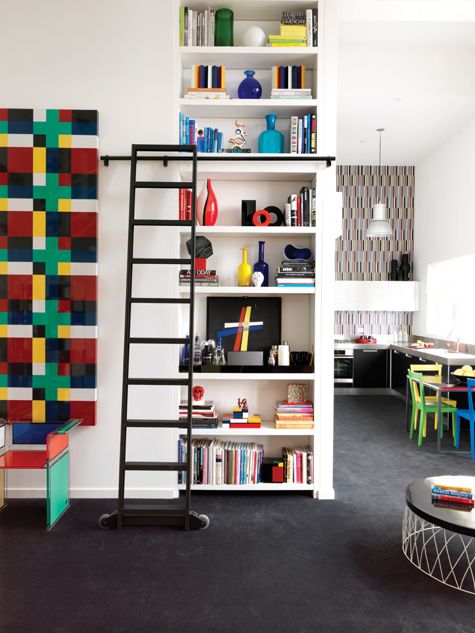
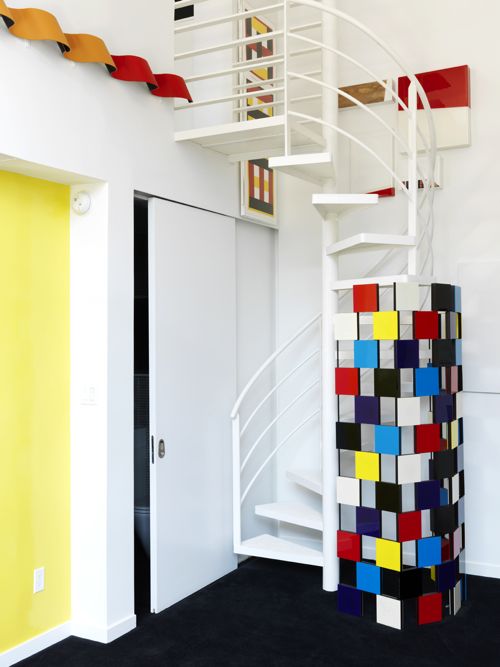
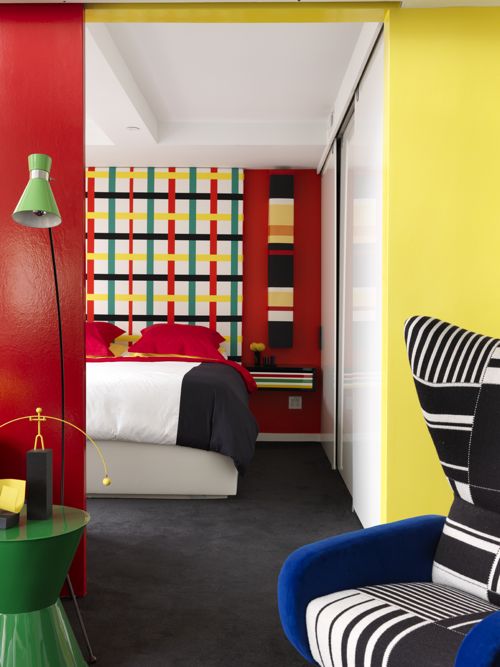
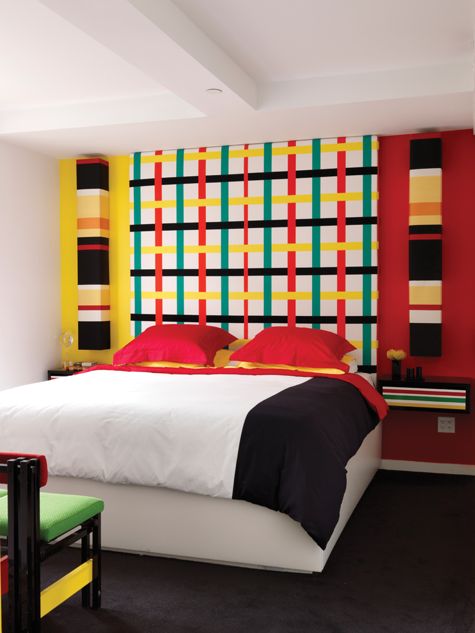

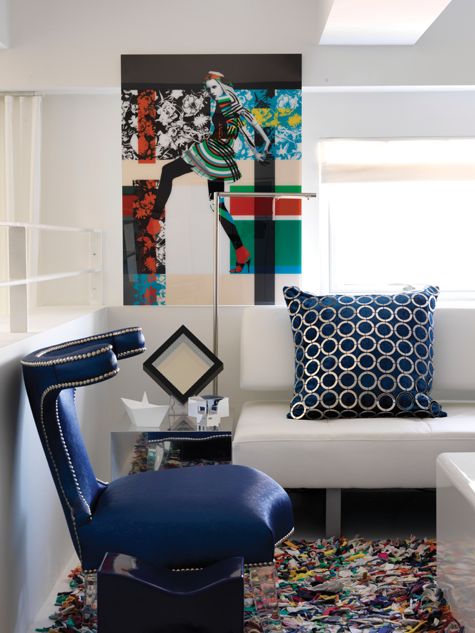

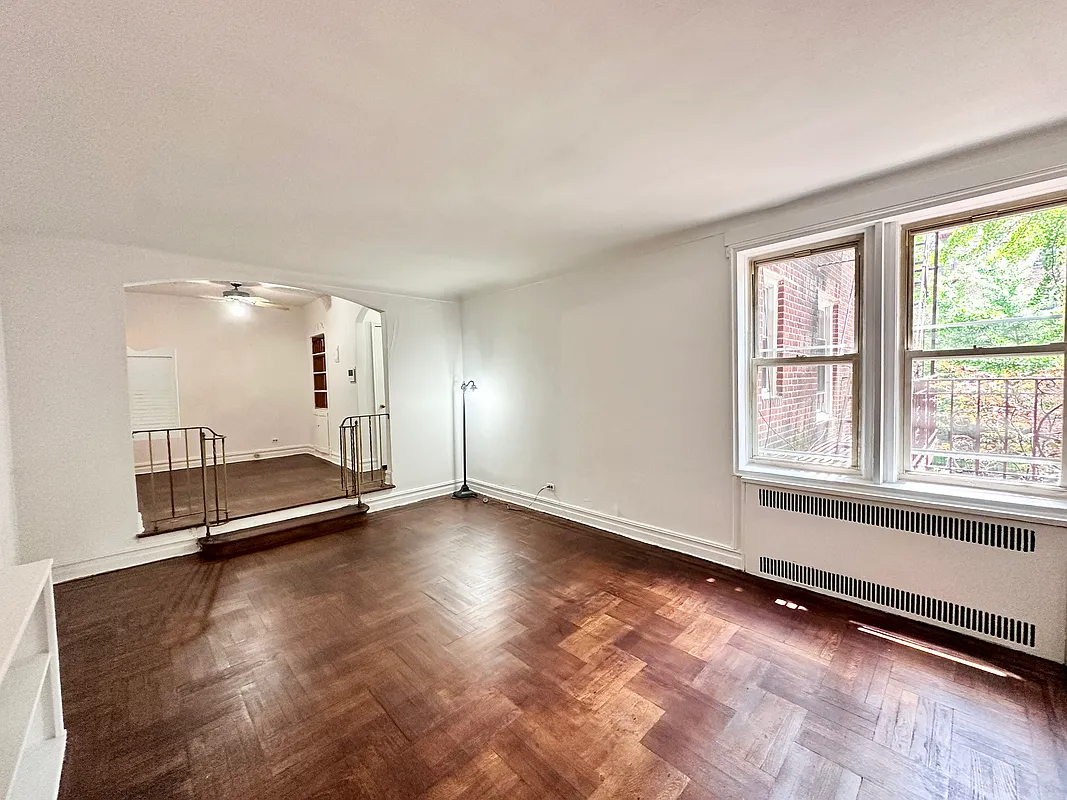



That carpet is killing me.