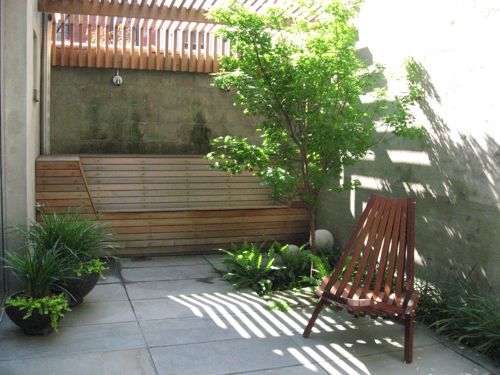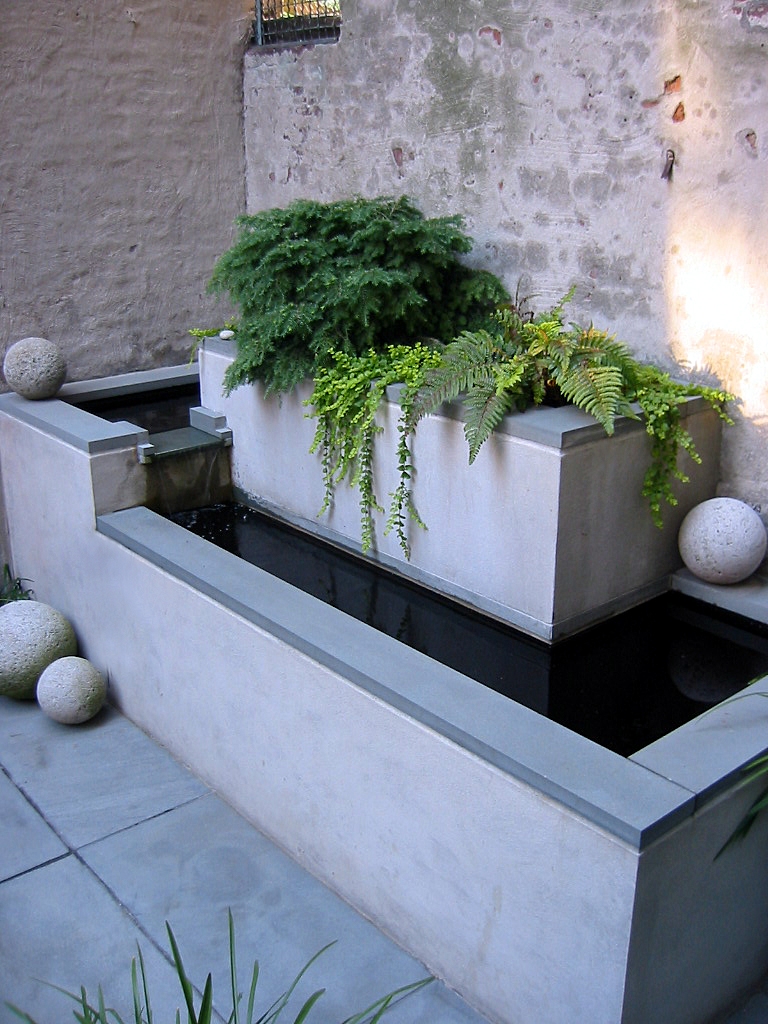The Insider: Carroll Gardens Mini-House
Join us here every Thursday at 11:30AM for The Insider, Brownstoner’s weekly in-depth look at interior design and renovation in the borough of Brooklyn. It’s written and produced by Cara Greenberg, who blogs at casaCARA: Old Houses for Fun & Profit. LET’S GET one thing straight right off the bat. “No period detail was…

Join us here every Thursday at 11:30AM for The Insider, Brownstoner’s weekly in-depth look at interior design and renovation in the borough of Brooklyn. It’s written and produced by Cara Greenberg, who blogs at casaCARA: Old Houses for Fun & Profit.
LET’S GET one thing straight right off the bat. “No period detail was harmed in this renovation,” declares architect Jeff Sherman of DUMBO-based Delson or Sherman. The interior of the stoop-less, three-story, c.1900 brick row house, he says, “had the feeling of a 1970s ski lodge, made mostly of plywood.”
The house has some very special features, including an entry wall of stained glass discs, above, by Lexington, KY glass artist Frank Close. A new cherry staircase has wide lower steps that create the illusion of a grand stair, leading up to a skylit top floor with a stone-walled meditation room. There’s a new custom kitchen with an orange-and-brown color scheme and two new baths, one with teak flooring and woodwork.
With only a 22’x29′ footprint to work with, the architects decided early on to enlarge the house by linking it to the outdoors. On the ground level, Delson or Sherman (the “or” goes back to the firm’s founding in the separate apartments of Sherman and his partner, Perla Delson) replaced the rear wall with storefront glass and took steps to “treat the backyard like a room.”
The general contractor was Brooklyn-based Hamilton Renovation. Cost of construction: $1.1million.
Read on after the jump.
Photos: Catherine Tighe (interiors); Tyler Horsley (garden)
On an “odd leftover lot” near a corner, the house has a pocket-size garden. There was virtually no original detail by the time the current owner bought it four years ago.
The rear wall was replaced with standard aluminum storefront glazing, with slim profile sliding doors, provided by CAD Architectural Metals and Glass in Manhattan. “Hinged doors would have eaten up most of the garden,” Perla Delson says. The round dining table is by woodworker Alan Dorsey, the luminescent curtains by Elodie Blanchard. The long wall at right is stucco, to create a continuous surface with the exterior garden wall.
Above: the original rear wall.
In the kitchen, wenge wood cabinetry with a clear satin finish was custom-made by Julio Ramirez, a Brooklyn cabinetmaker. The orange cabinets were shop-sprayed with satin lacquer. Countertops are schist, a honed gray stone. A wall of ‘Cobbletones’ 1”x1” glass mosaic tile from Interstyle, a Canadian manufacturer, adds textural interest. The color combo was the client’s choice. “We were skeptical at first,” admits Sherman. In the end, though, everyone was pleased with “the contrast between the retro colors and clean contemporary lines.”
Kitchen before, above.
“Our strategy was to treat the garden as a room,” Sherman says. “If you treat it like a backyard, it’s tiny and depressing. If you treat it like a room, it’s open to the sky — an exciting, light-filled space.” That was accomplished by paving the garden with the same bluestone as the living room floor (even the joints in the tile pattern are continuous), replicating the stucco surface of an exterior garden wall indoors, and furnishing the garden with a ‘sofa’ and other pieces.
The garden, designed by Tyler Horsley, is furnished with a fountain and built-in banquette with canopy.
The stained glass panel in the vestibule behind the front entry door, composed of glass discs connected with leading and fit into rectangular frames, is a major source of light. “We were concerned about that part of the house feeling claustrophobic,” Sherman says. The glass panel enlivens the cherry wood stairs, which become open risers above the ground level. The balusters are made of blackened steel.
‘Before’ stair hall, above.
The ceramic wall tiles in the second floor bathroom are from Pet-mal. The color is Forest Gray. The vanity and medicine cabinet are teak, as is the floor; it continues into the shower, where gaps between the shower’s floor boards lead to a concealed drain.
A chair by Alan Dorsey sits in the music room on the second floor.
At the top of the stairs, under a huge skylight, the roof is accessed by a ladder and a steep set of stairs. The steel mesh ‘wall’ is designed to hold vines. The balusters are repeating rectangular hoops of steel.
The white bathroom on the top floor has a Corian sheet in lieu of a shower door, running from the tub sill up to the ceiling.
The third floor library/home office is as tight as a ship’s cabin, lined on three walls with lighted bookshelves and a desk made of bamboo.
The purpose-built meditation room, about the size of a walk-in closet, is illuminated by a slit-shaped skylight cut in the roof where it meets the stone-tiled wall. Light washes down the wall “in what we hoped would be a sacred way,” Sherman says. Boxes in the side walls hold small objects of importance to the homeowner.
Before plan, below at top; After, at bottom.
Missed any installments of The Insider? No worries. You’ll find them all right here.






















“The color combo was the client’s choice”
I can see why they are so defensive about it. It’s pretty awful.
But I love the little office.
Hard to see where all the money went — if you’re spending $1.1 mil to renovate 1900 square feet, why do you still have a 2003 iMac? 😉