The Insider: Bed Stuy Garden Floor Reno Makes Aging in Place Stylish and Social
The Brownstone Boys created a light-filled and polished entertaining space, improved accessibility, and highlighted the homeowner’s artistic oeuvre.

Photo by Erin White
Got a project to propose for The Insider? Contact Cara at caramia447 [at] gmail [dot] com
Barry Bordelon and Jordan Slocum, the design team known as the Brownstone Boys, were working corporate jobs in 2018 when they impulsively bought a Bed Stuy brownstone, decided to renovate it themselves, and meticulously documented the process in nearly 100 installments for this very website. Since then, they’ve become nothing less than a phenomenon.
Though Bordelon had some related experience updating some of his prior apartments, the fixer-upper game was brand new to Slocum. “I had zero background, and now we’re on project No. 24, which is wild,” he said. “And we’re just getting started. There’s nothing better than putting love into these old homes, and so many need it.”
Besides their busy project calendar, a roster of clients that includes a few celebs, and features in top shelter publications like Architectural Digest, their first book, “For the Love of Renovating,” was published by Union Square & Co. last June.
One recent undertaking was a garden floor makeover for a friend and neighbor who had lived in her brownstone since the 1980s “and never touched it,” Slocum said. “It was falling apart.” The negatives were obvious. “It was very ’70s in there,” as Bordelon put it. “The kitchen had dark wood cabinetry and laminate countertops that were subway-seat orange, and the bathroom was another disaster.”
The homeowner, a lifelong photojournalist in semi-retirement, was starting to have difficulty navigating stairs and looking at knee replacement surgery. In order to successfully age in place, she would need a revamped garden level, with an accessible bathroom and upgraded kitchen, especially as she intended to continue throwing “epic parties” and cooking for large groups of friends. “We begged her to let us do a renovation for her, and threw out ideas,” Slocum recalled.
The Brownstone Boys swung into action. They left the bearing wall between the downstairs hall and front dining room intact, added an impressive photo mural of their client’s legendary career, and opened up the kitchen at the rear to the full width of the house, adding a window to bring in more natural light. Bright and airy were the watchwords as they redesigned the space around a retro-style black range from Big Chill. “We wanted to do something statement-y,” Slocum said. New hardwood floors were laid throughout.

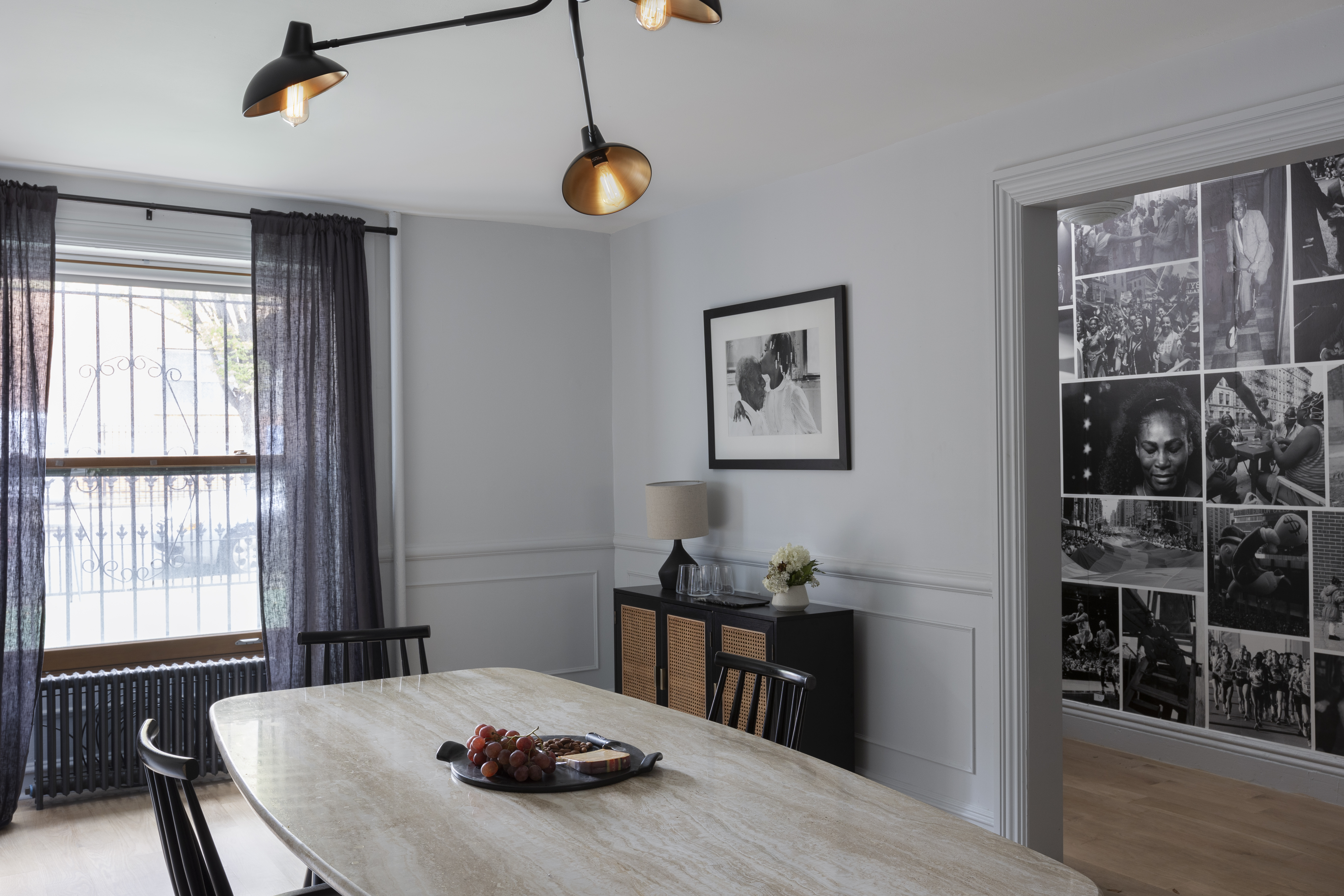
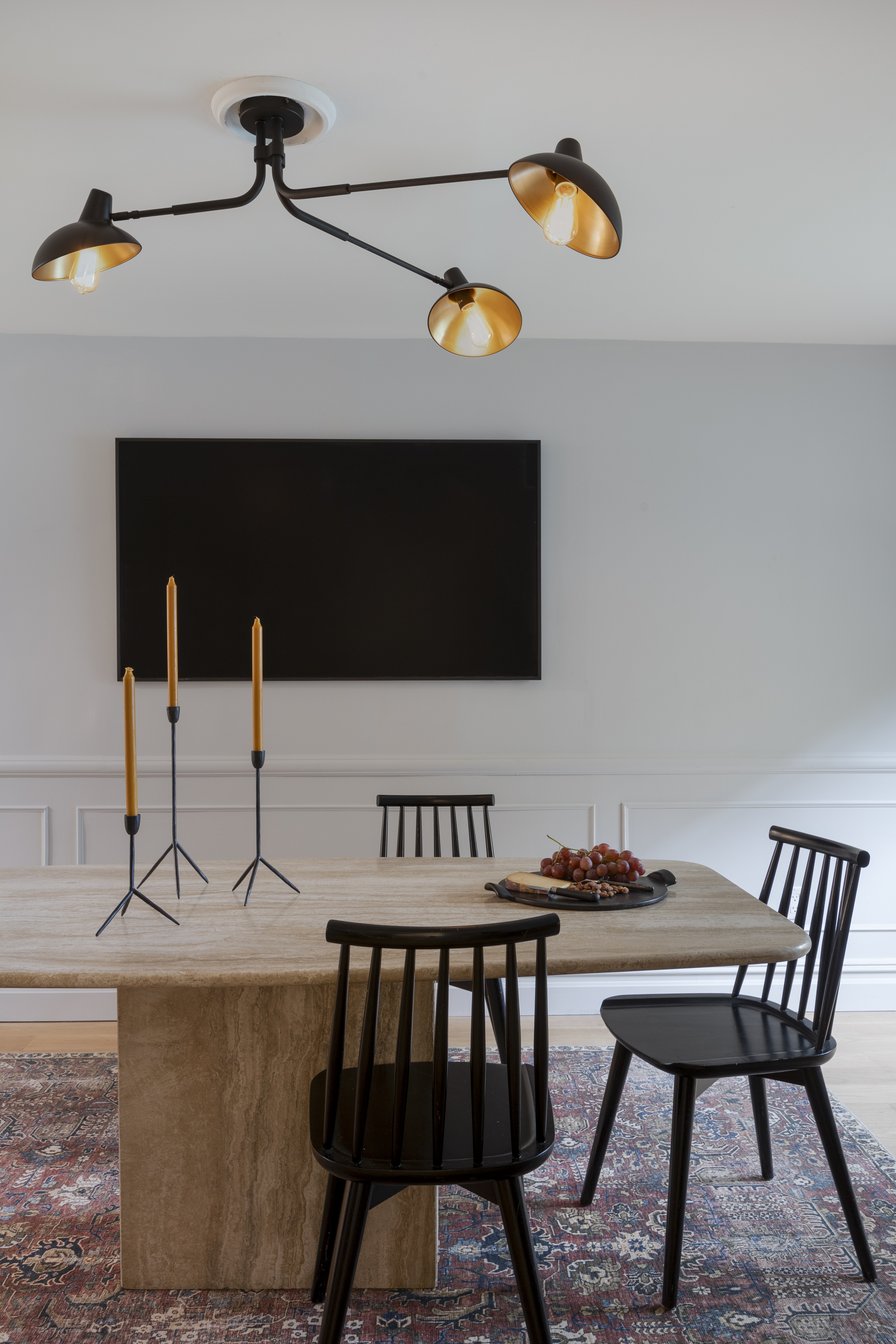

Entering the house under the stoop, the first thing one sees is a custom wallpaper created from digital files of their client’s wondrous photo archive. “A gallery wall wasn’t going to do it justice,” Slocum said. “We wanted something more permanent and one-of-a-kind.”
The garden level retains the original configuration of Victorian brownstones: kitchen at the rear, dining room in front. The Brownstone Boys applied new wainscoting around the dining room to chair height to restore a bit of architectural detail that had been missing, and painted the room a barely discernible light blue.
“Furnishings are a mix of us and her,” Slocum said. The client already owned an Italian travertine table weighing thousands of pounds; it is now encircled by Windsor-style chairs from West Elm. A brass chandelier from Rejuvenation hangs above. A buffet with caned doors from Tina’s Home stores table linens and such.

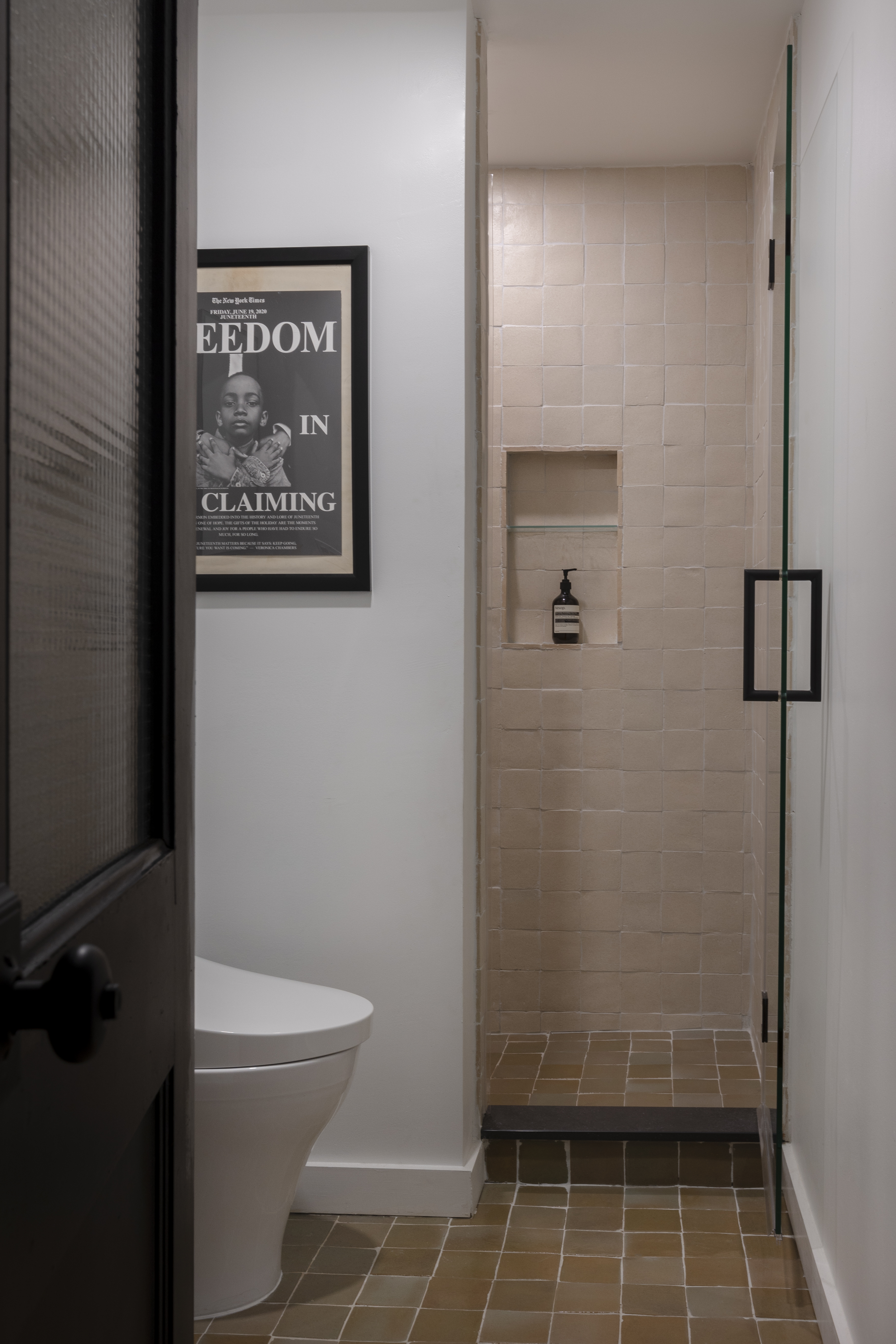
In the middle of the space, the Brownstone Boys placed an L-shaped banquette from West Elm and a small table for resting a laptop. Along with a Walker sconce from Pottery Barn, that area is “its own little moment,” Slocum said.
A vintage door with textured glass and the stenciled words ‘Dark Room’ nods to the client’s career. Behind it is an all-new bath with a walk-in shower with grab bars, clad in handmade terra cotta tile from Zia.
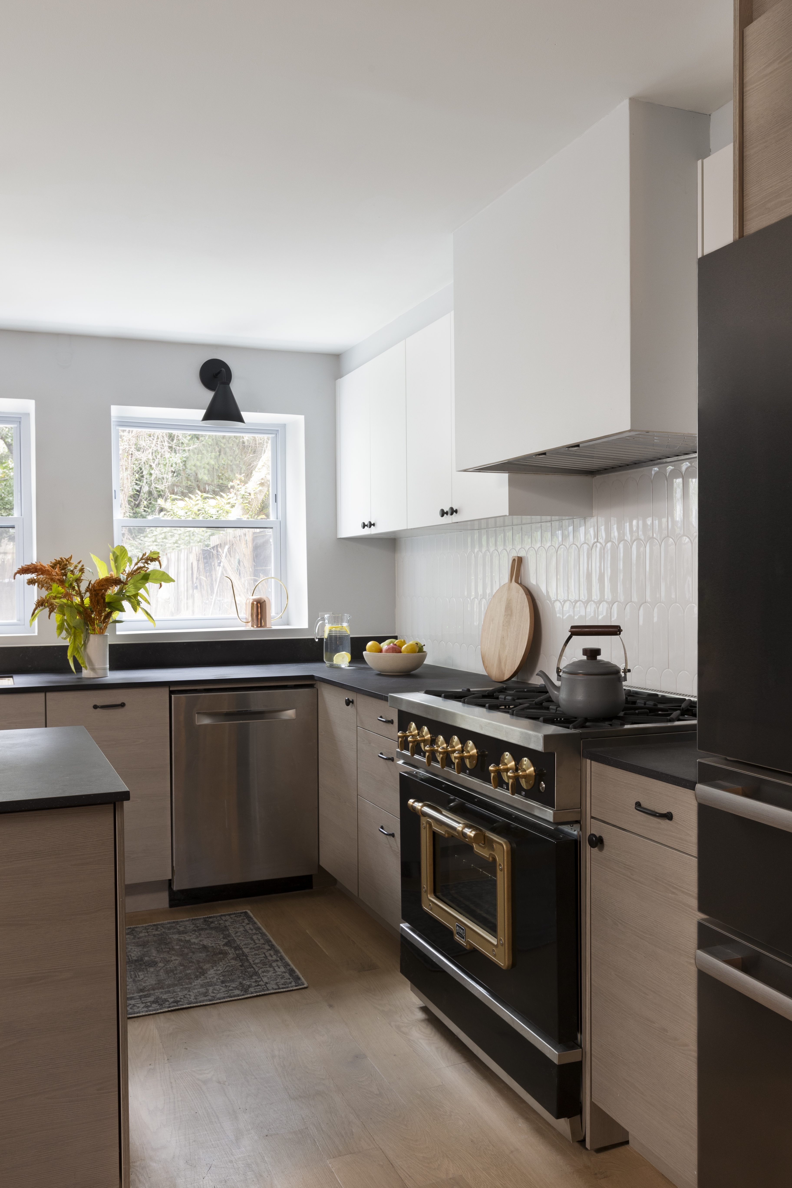
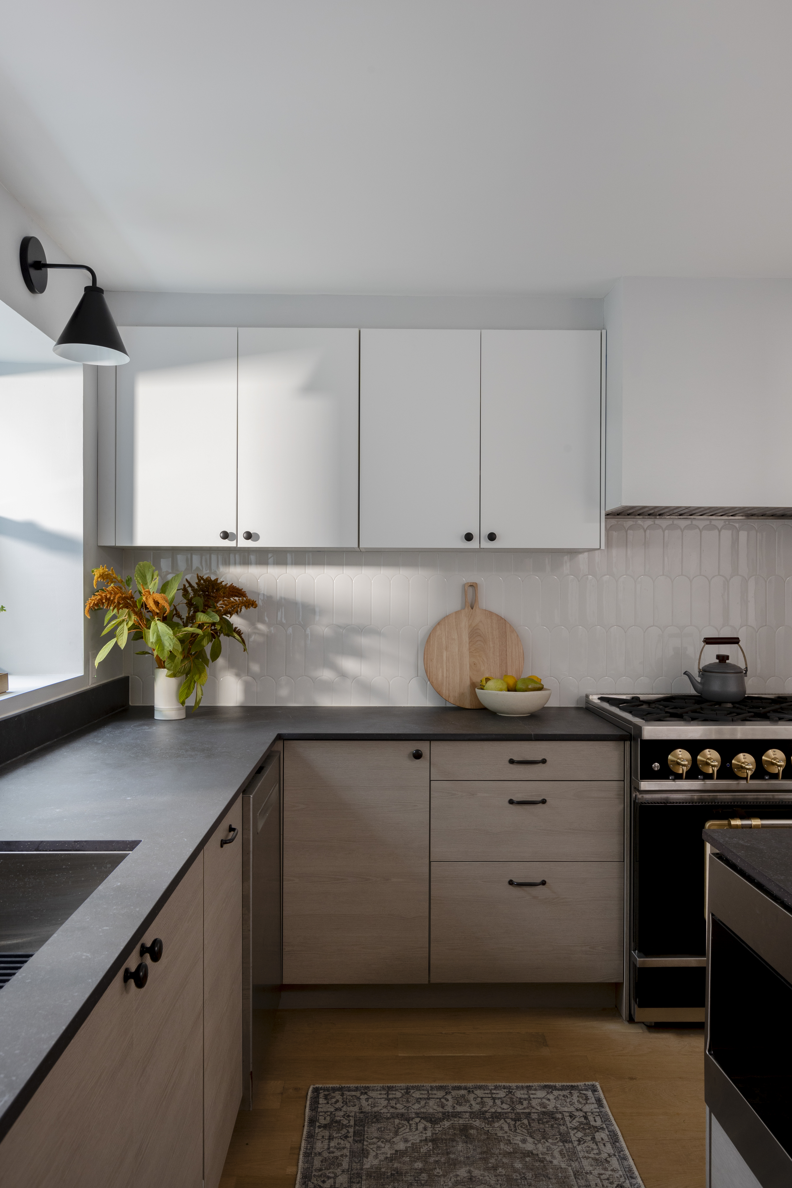
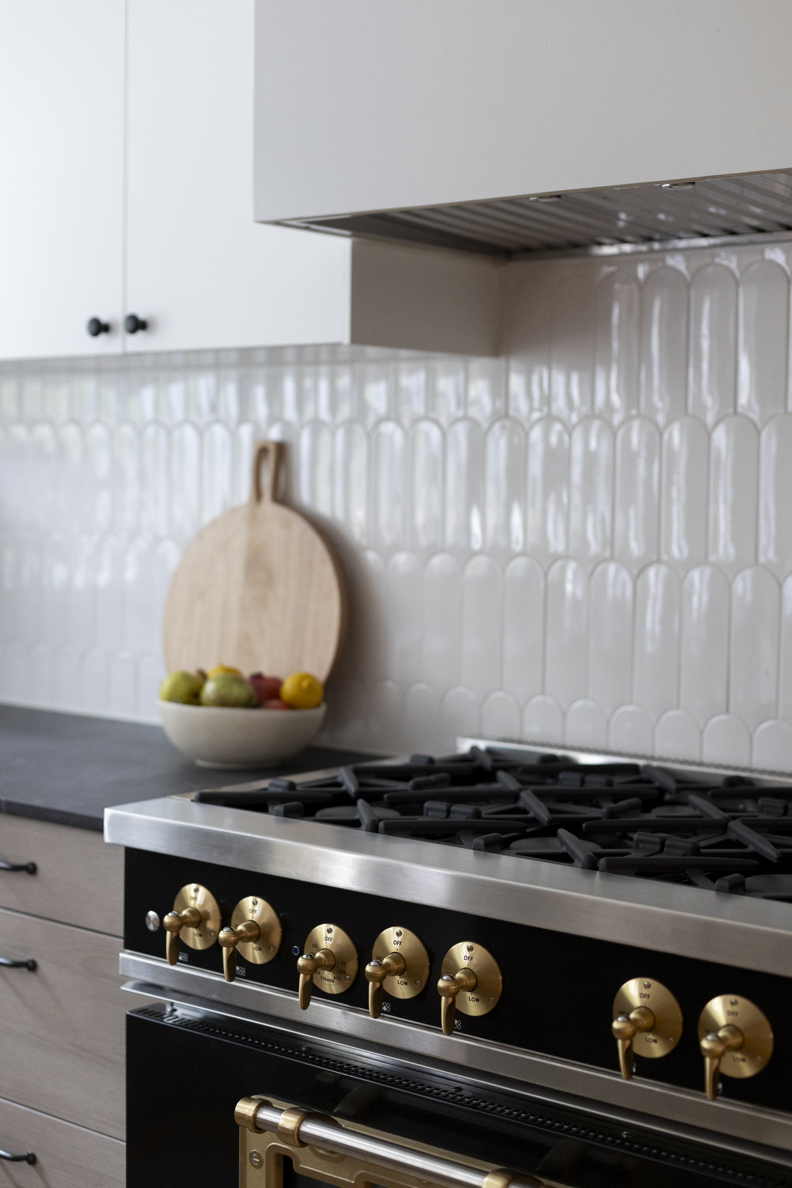
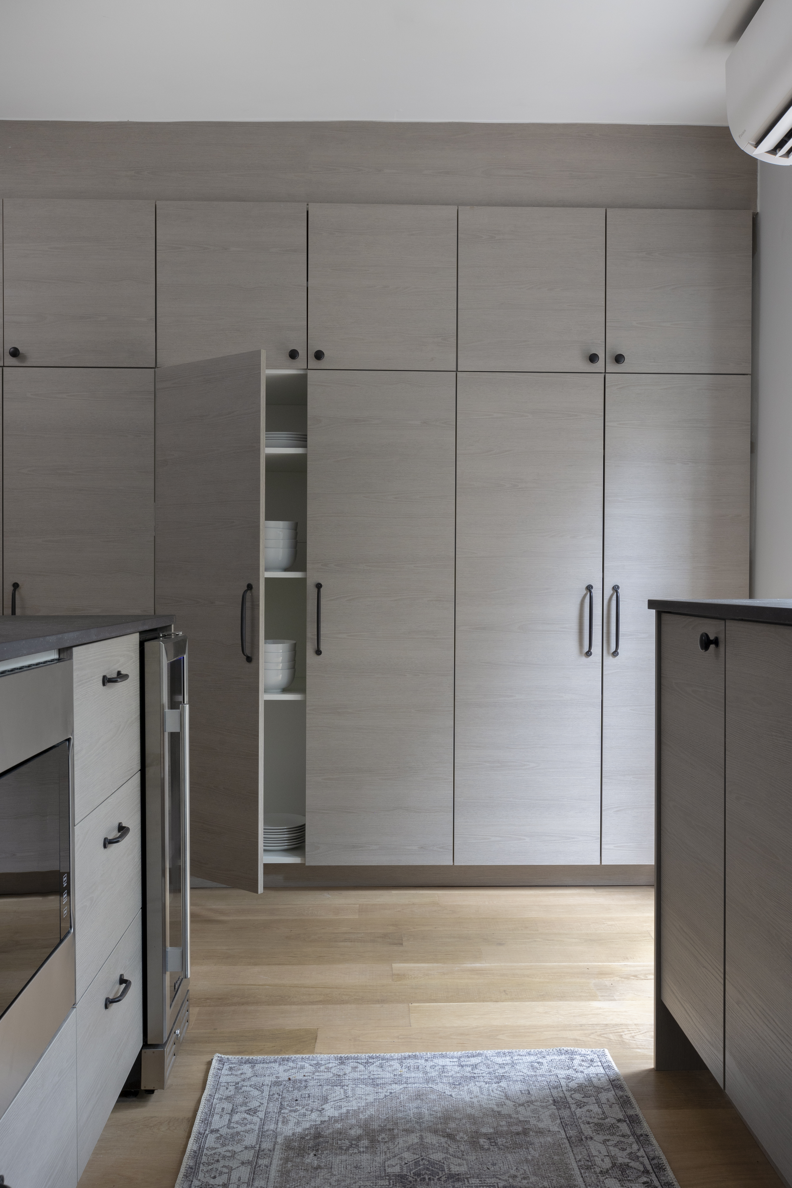
To make the typically dark garden floor brighter, the Brownstone Boys added a window over the sink where none existed before. A second window remains, though shortened to accommodate the new cabinetry, along with a glass door leading to the backyard.
Pale painted wood and wood veneer cabinets from Semihandmade keep light flowing through the space, as do the reflective white lozenge-shaped backsplash tiles from Tile Bar.
The vintage-style range, from Big Chill’s retro line, is a focal point. The homeowner was immediately on board with it, the designers said.
A bank of floor-to-ceiling cabinets stores the stuff of a lifetime, much of which previously cluttered surfaces. “Things have a home now,” Bordelon said.
[Photos by Erin White]
The Insider is Brownstoner’s weekly in-depth look at a notable interior design/renovation project, by design journalist Cara Greenberg. Find it here every Thursday morning.
Related Stories
- Bed Stuy’s Brownstone Boys Share Old-House Love, Reno Tips in First Book
- The Insider: Creative Bed Stuy Couple Conjures Eclectic, Art-Filled Home
- The Insider: Full Refresh, Inside and Out, Makes Bed Stuy Townhouse Glorious Again
Email tips@brownstoner.com with further comments, questions or tips. Follow Brownstoner on Twitter and Instagram, and like us on Facebook.




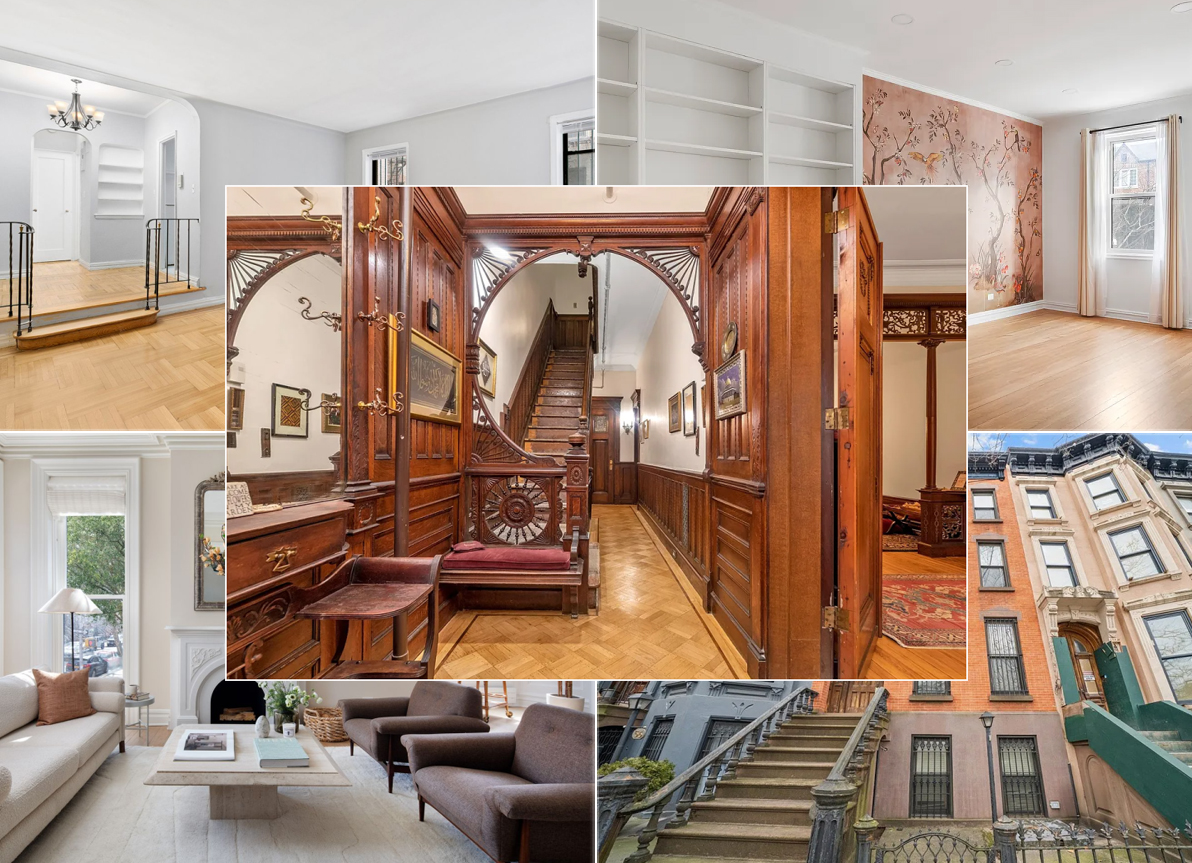
Nice article. Is this the whole apartment? Of so where is the bedroom?