So, Whatever Happened to Those 1950s Pink Bathroom Tiles?
A year ago, our bathrooms — with plumbing ranging in age from 65 to 100 years old — were demolished to make way for all the new “guts” of the home: you know, trivial stuff like plumbing, electric and heating. I was horrified by the thought of contributing otherwise useful materials to a landfill, so…
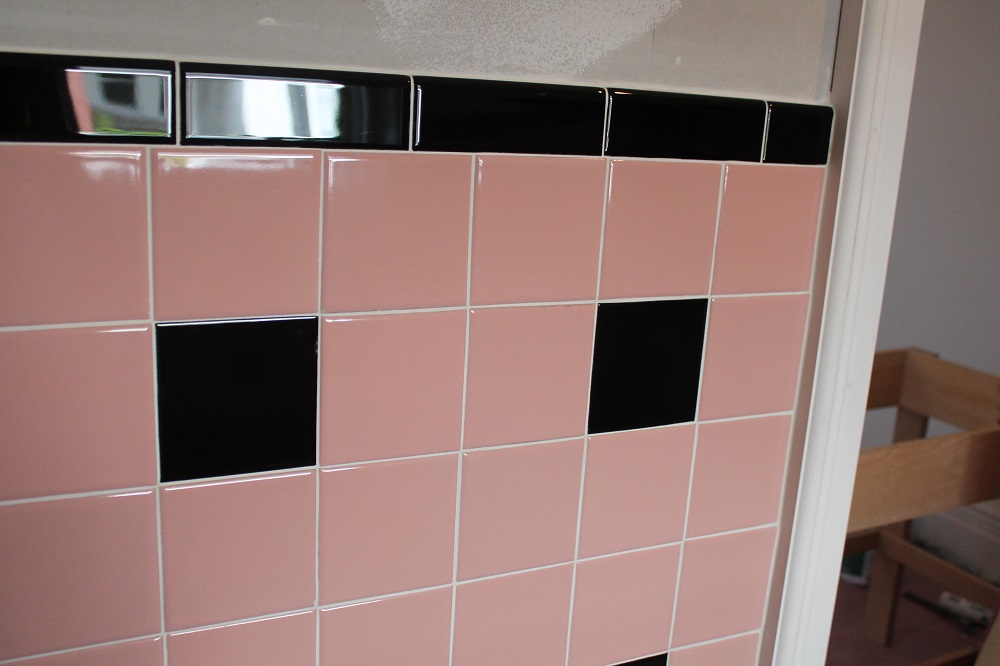
A year ago, our bathrooms — with plumbing ranging in age from 65 to 100 years old — were demolished to make way for all the new “guts” of the home: you know, trivial stuff like plumbing, electric and heating.
I was horrified by the thought of contributing otherwise useful materials to a landfill, so (in addition to sinks, mirrors and tubs) I asked our contractors to carefully salvage as many of the 1950s pink tiles as they could. We got a nice haul — about 750 four-inch squares.
Fast forward to now, and they’ve sat moldering away in our basement with zero game plan. Maybe I could sell them to a purveyor of all things retro? Maybe a neighbor or a reader would want them? I had no clue what their final destination would be, I was just happy to have saved them from the dumpster. And finally, like a bolt of lightning from Poseidon himself, their purpose became crystal-clear: I can actually reuse them again in this house!
When we bought the home there was no dedicated laundry room, and now that basements on the beach in a post–Hurricane Sandy world are no longer suitable for utilities, we needed to find a new spot in which to deal with our dirty duds. We debated installing the laundry room upstairs in the one remaining pink bathroom (pictured below), but ultimately we decided to create a new laundry area in the former kitchen.
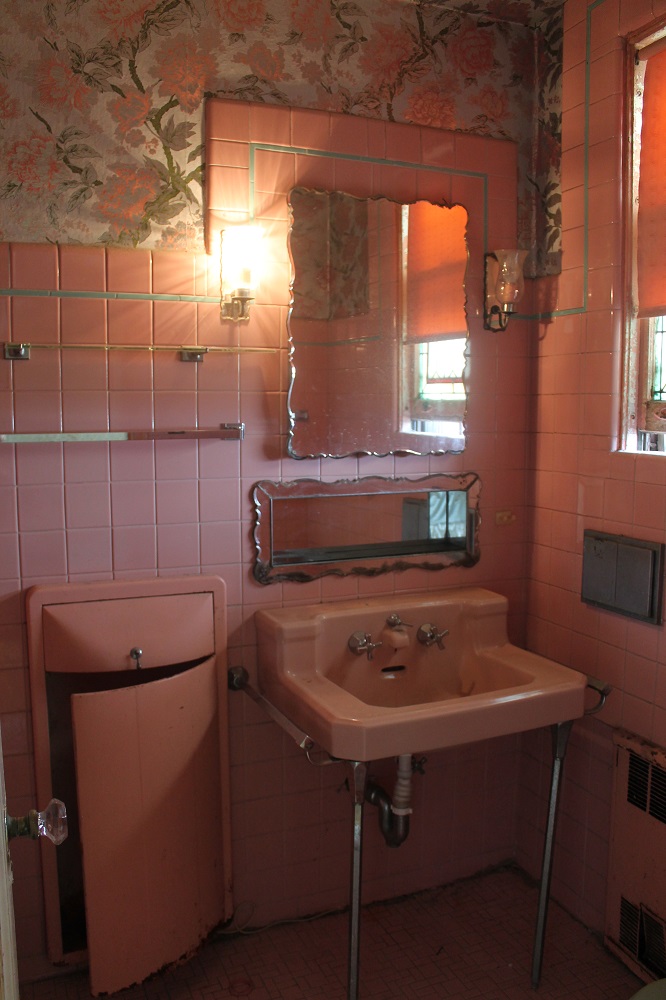
A hall bathroom on the second floor still in its original condition
The original long rectangular kitchen had been earmarked to become a playroom, with the back half of it serving as a catch-all for wet/sandy beach things near the back door. But then I decided to create an actual “wet room,” that would be separate from the playroom by putting up a wall which could then hold hooks for wet bathing suits, towels, etc.
It was at that moment that I realized that this would also be the perfect place to put the laundry machines. So, VOILA! A laundry room! This is also where the old-but-reglazed kitchen sink is located, which, evidently, is large enough to hold a sandy 4-year-old even on its rickety temporary base.
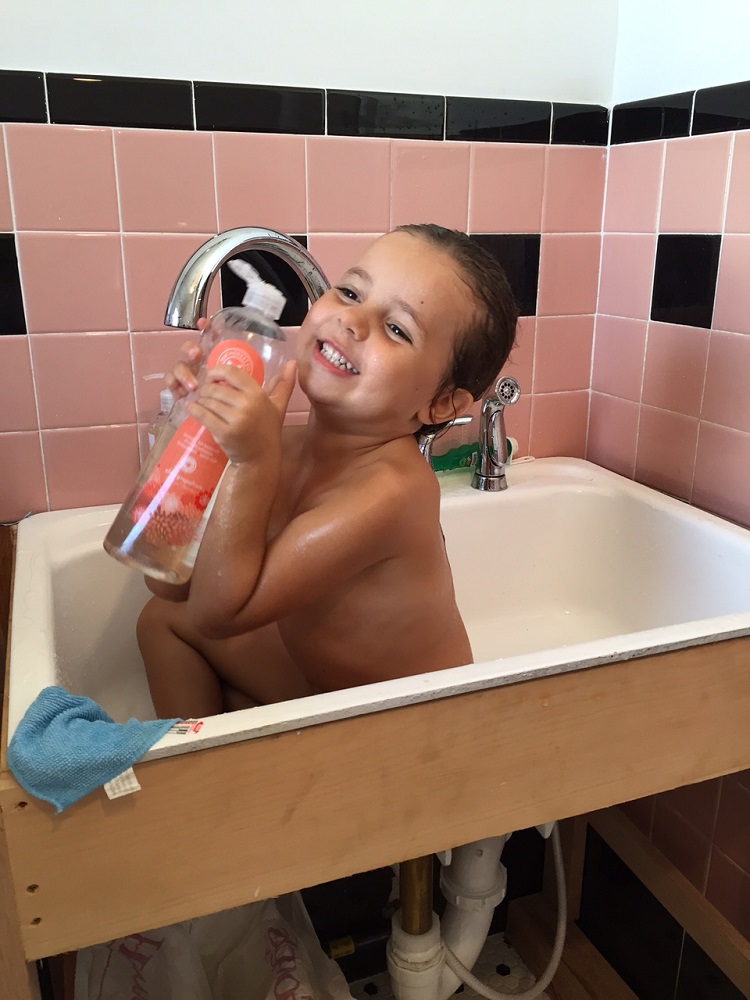
Making the most of the circa-1950 kitchen sink
Once I realized this wet room would need wall tiles, I started poking around for a cheap fix from the big-box stores, but there was nothing that I liked. However, I did see a gorgeous black and white mosaic floor tile at Lowe’s — it featured one-inch hexagons — which suited my fancy just fine because our attic bath had also had one-inch white hexagonal tiles.
Then, I spied four-inch squares of black porcelain tile — the perfect size match to my pink tiles — and it was game on. In that moment, all my wildest obsessive-compulsive and perfectionist dreams came true as I envisioned the retro B&W floor tile, the black wall tile and my old pink tiles all making beautiful music together in a brand new room. Oh happy day!
I bought every piece they had and commenced salivating over the design possibilities. After puzzling around with the pink and black on the floor for a bit, I came up with the winning look: a square “flower” made from one black tile surrounded by eight pink tiles.
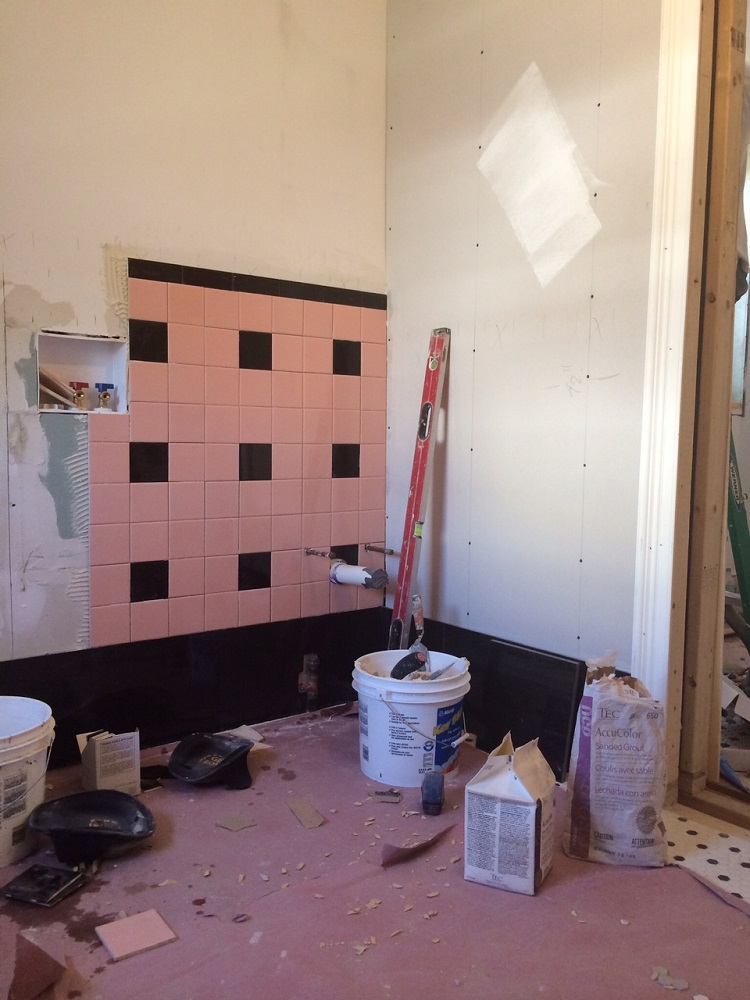
The pattern takes shape
Additionally, Lowe’s had a black bullnose chair rail piece that capped off the design brilliantly. We also had a few leftover boxes of 12-inch black granite square tiles from the border in the sunroom, so we threw those on as the base, and it was good. The whole look came together so beautifully and simply, I am still surprised that it actually happened.
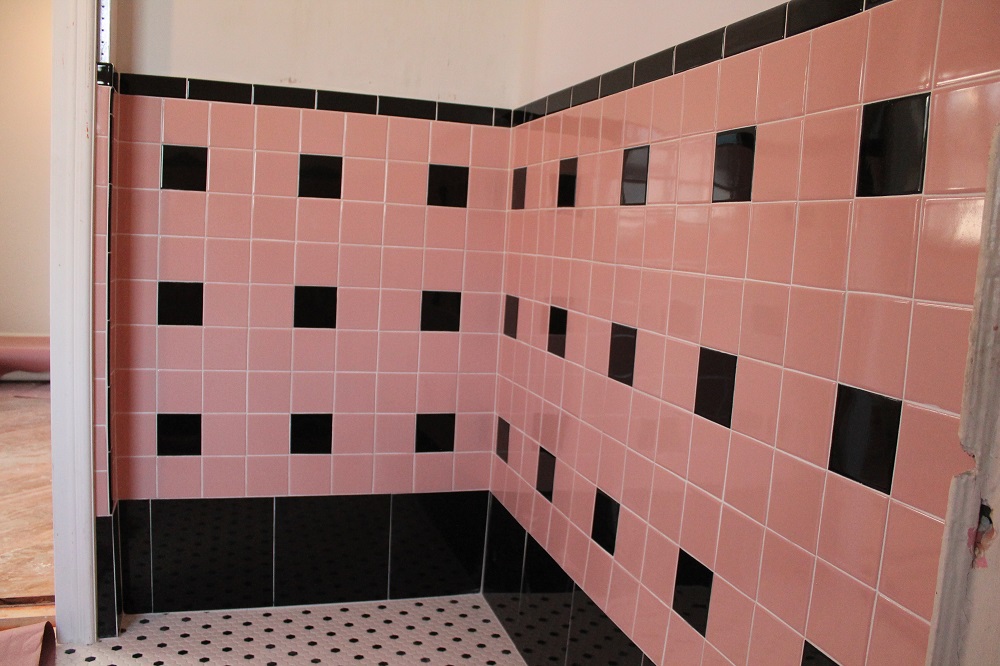
Vintage pink tiles blend with new materials to create a whimsical, retro wet room
Our Sea Gate reno series documents the renovation of a 100-year-old oceanfront home on the edge of Coney Island. Our intrepid blogger can also be found at Brooklyn Beach House.


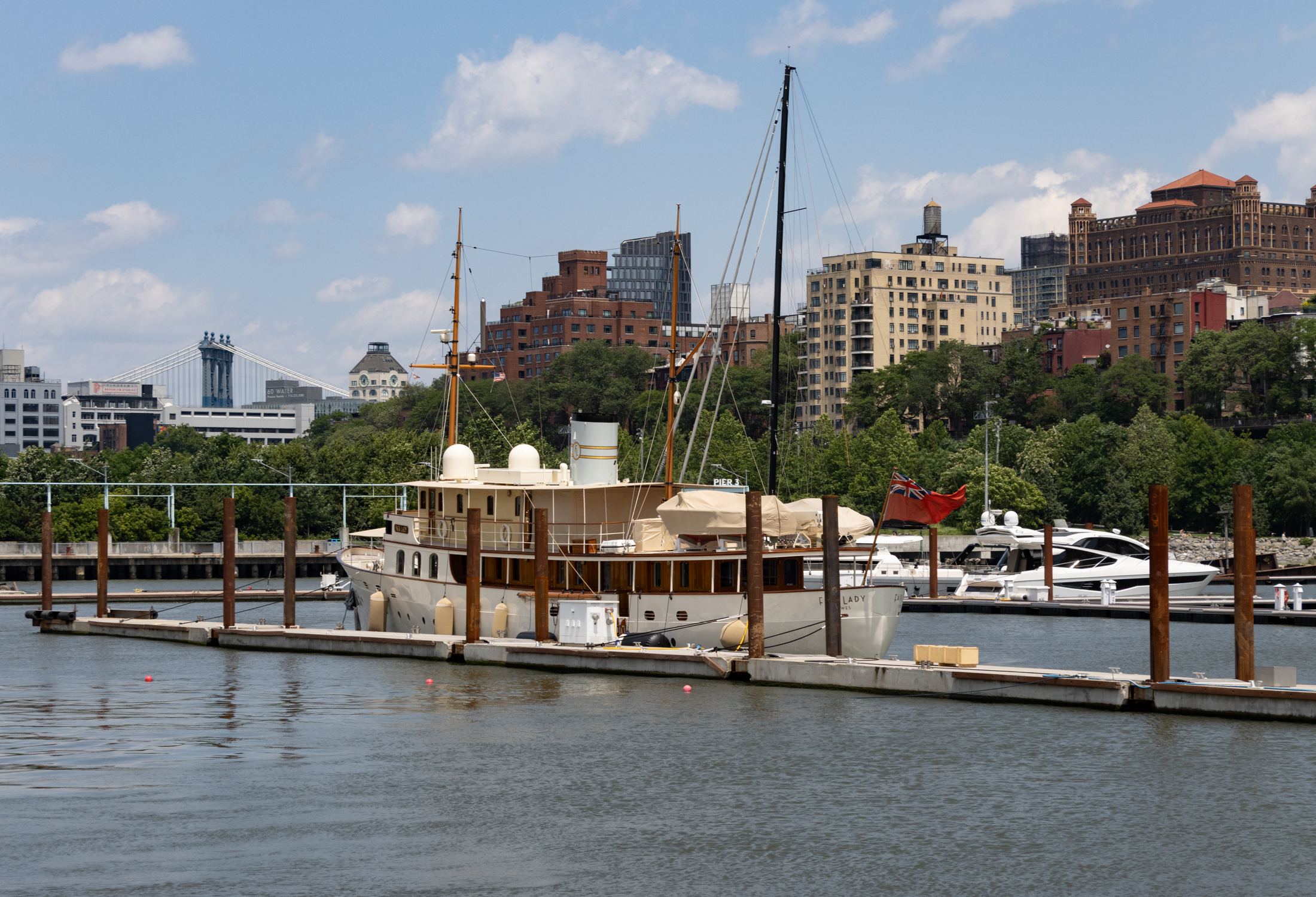
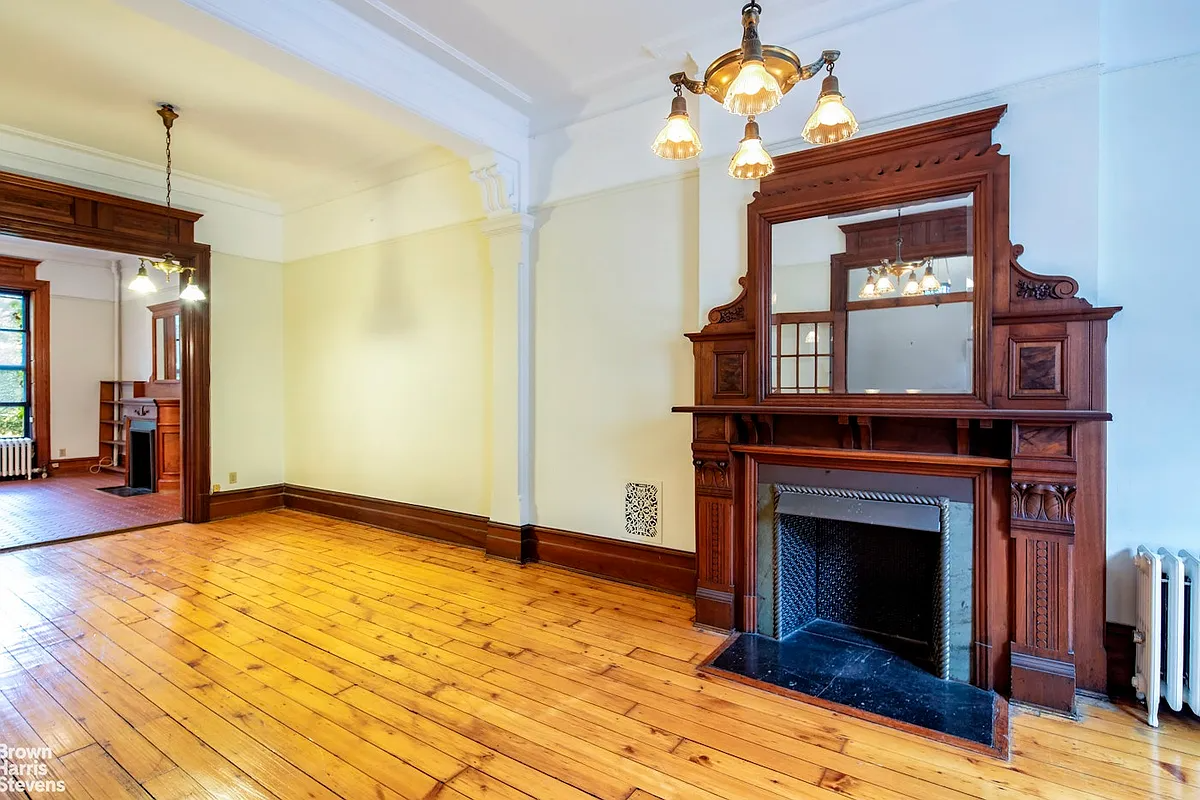

I admire the reuse, but also think this is not very attractive. Little girls like pink, though, so that’s nice.
Your project turned out beautifully! And you’re only a stone’s throw from us 🙂 Maybe we’ll run into eachother at Home Depot :). What’s your latest project?
What an AWESOME site! Thanks for sharing! We’re so happy to have saved one of these old rooms and repurposed as many old pieces as we could (it wasn’t easy, but worth it!).
thank you!
so cool – hope you have some pics!