The Insider: Budget-Minded Reno Yields Energy-Smart Prospect Heights Home
Already stripped of its 19th century interior detail, the wood frame house was an ideal candidate for an energy-saving modern renovation.

Photo by Alan Tansey
The architects who orchestrated the dramatic rebuild of a derelict mid-19th century Italianate row house call the end result “a smarter home for a simpler life.” Though not officially certified as a Passive House, it’s a highly sustainable and energy-efficient dwelling for a family of three, complete with chickens in the backyard.
“It was a very humble building” to begin with, with nothing to salvage, said Philipp von Dalwig, who partners with his wife, Kit von Dalwig, also an architect, in their eponymous Brooklyn-based firm, vonDALWIG Architecture. One of the homeowners is herself an architect and urban planner. “She had a vision and an interest in sustainability, and saw how it could be formalized,” von Dalwig said.
Structural issues made anything short of a complete gut not an option. “There are tons of properties that need to be renovated, but not to this degree. We moved 80 percent of the joists, replacing or reusing them,” von Dalwig said. Once the house was down to a shell, vonDALWIG Architecture rebuilt the 2,700-square-foot interior mainly of white oak plywood, with a very open floor plan. “The clients wanted connection within their family unit. The staircase is not only a staircase, but has mezzanines from which you can hear what’s happening on different floors.”
The house is all electric, from water to heat to cooling. There is no boiler or furnace. Heat generated by sources like the refrigerator and computers is usually enough. Wall-mounted mini-splits are used for heating and cooling “only when absolutely necessary.” Thanks to solar panels on the pitched roof, new triple-paned windows, sustainable wood fiber insulation, and airtight membranes on walls, floors, and ceilings to prevent heat loss, the house uses “almost zero energy,” the architect said. “The electric bill is basically zero. It’s a sealed and stable temperature environment.” Wood fiber insulation and other sustainable building materials contribute to healthy indoor air.
The homeowners live on three levels, with living, kitchen, and dining space on the main level, and two bedrooms on the second. The architects raised the roofline on the third floor, previously an attic, to create adequate ceiling height for a guest room, home office, a bath, and play space. A separate rental unit on the garden level was also part of the program.
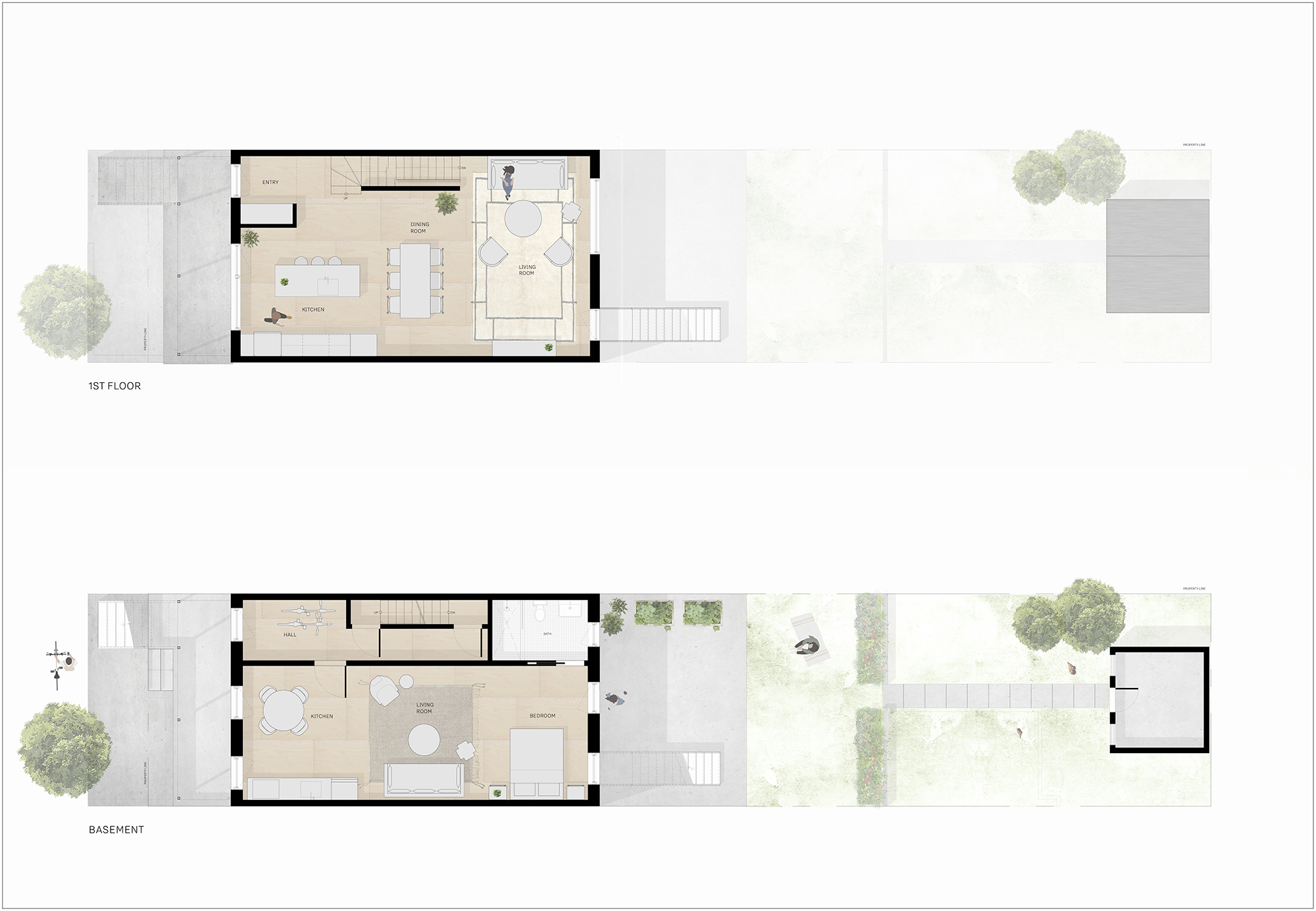
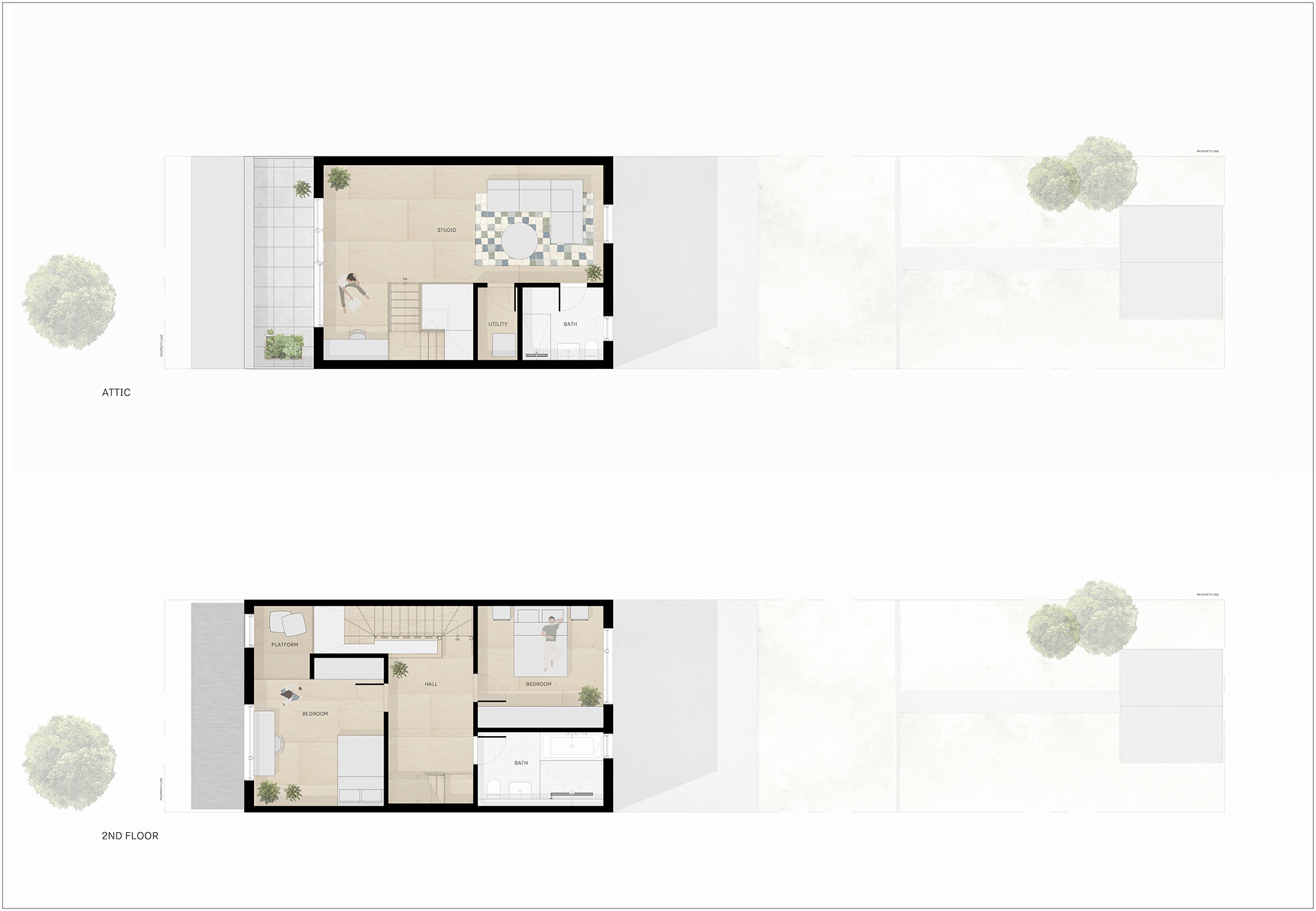

The staircase, along with mezzanines and openings in surrounding walls, creates visual and acoustic connection over the homeowners’ three floors of living space. Sizable glass doors and windows admit an abundance of natural light.
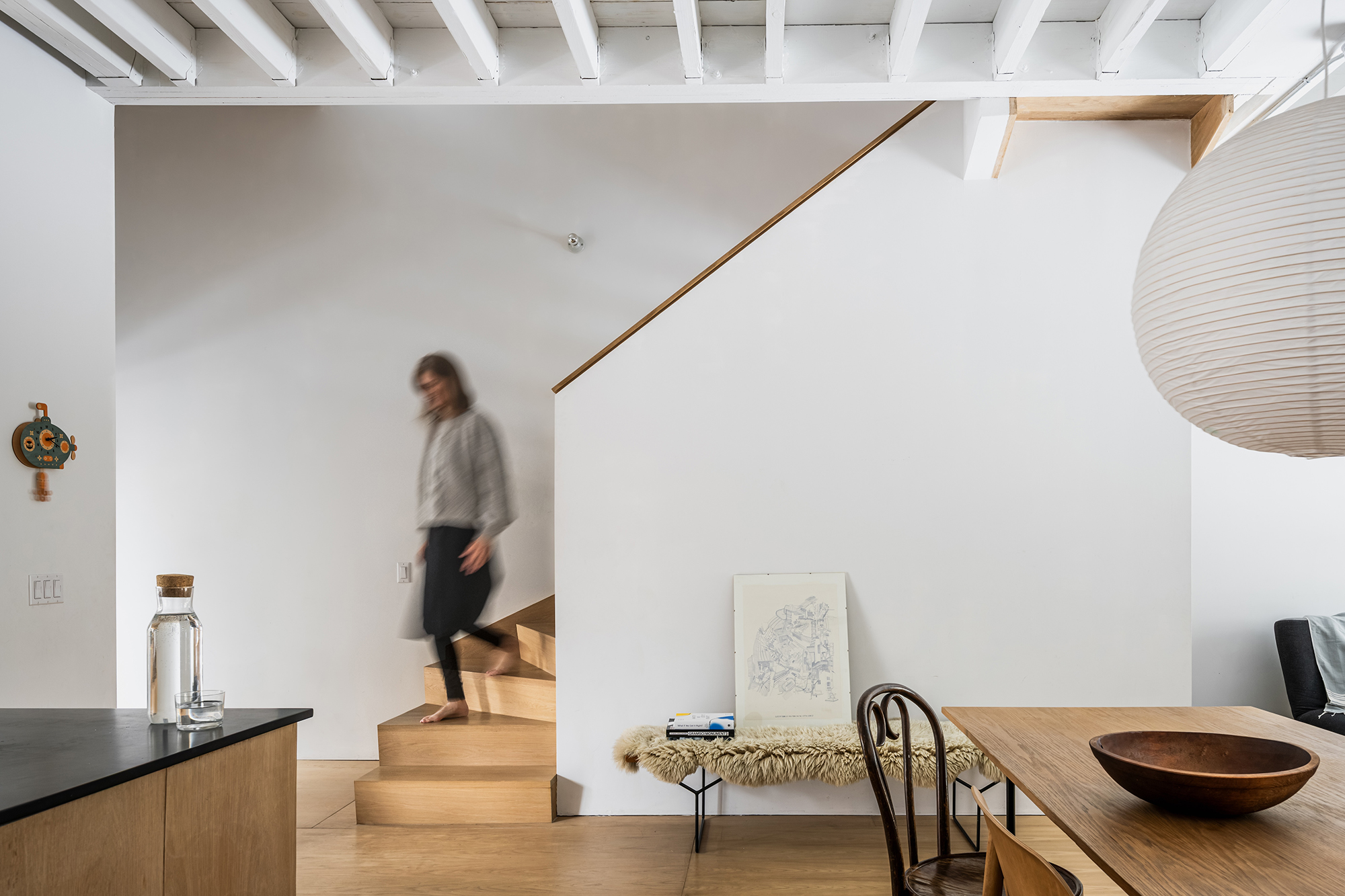
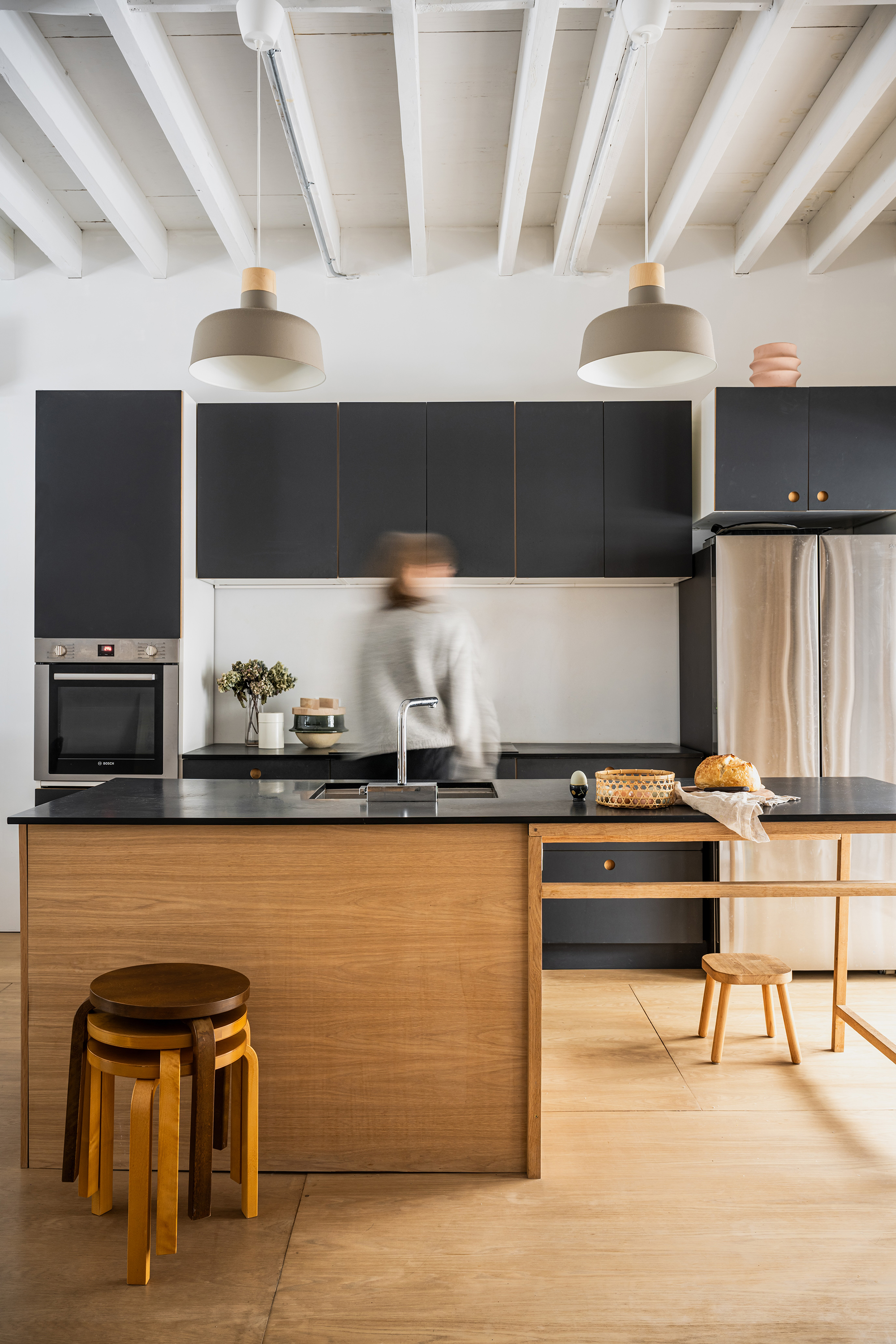
Charcoal gray linoleum-clad cabinetry in the central kitchen came from Reform; one of the homeowners assembled it. A condensed paper product from Richlite tops the counters and a custom wood island.
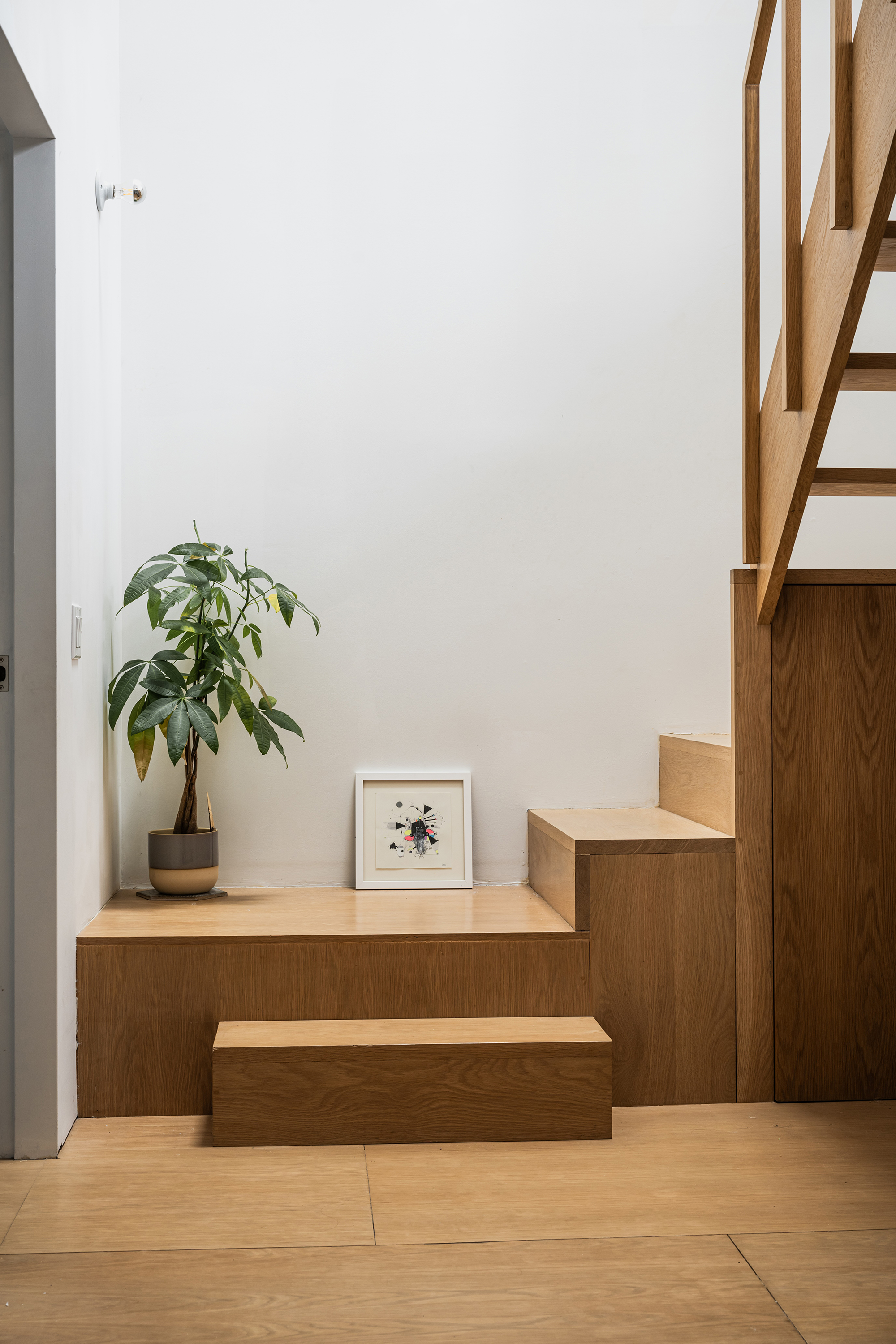
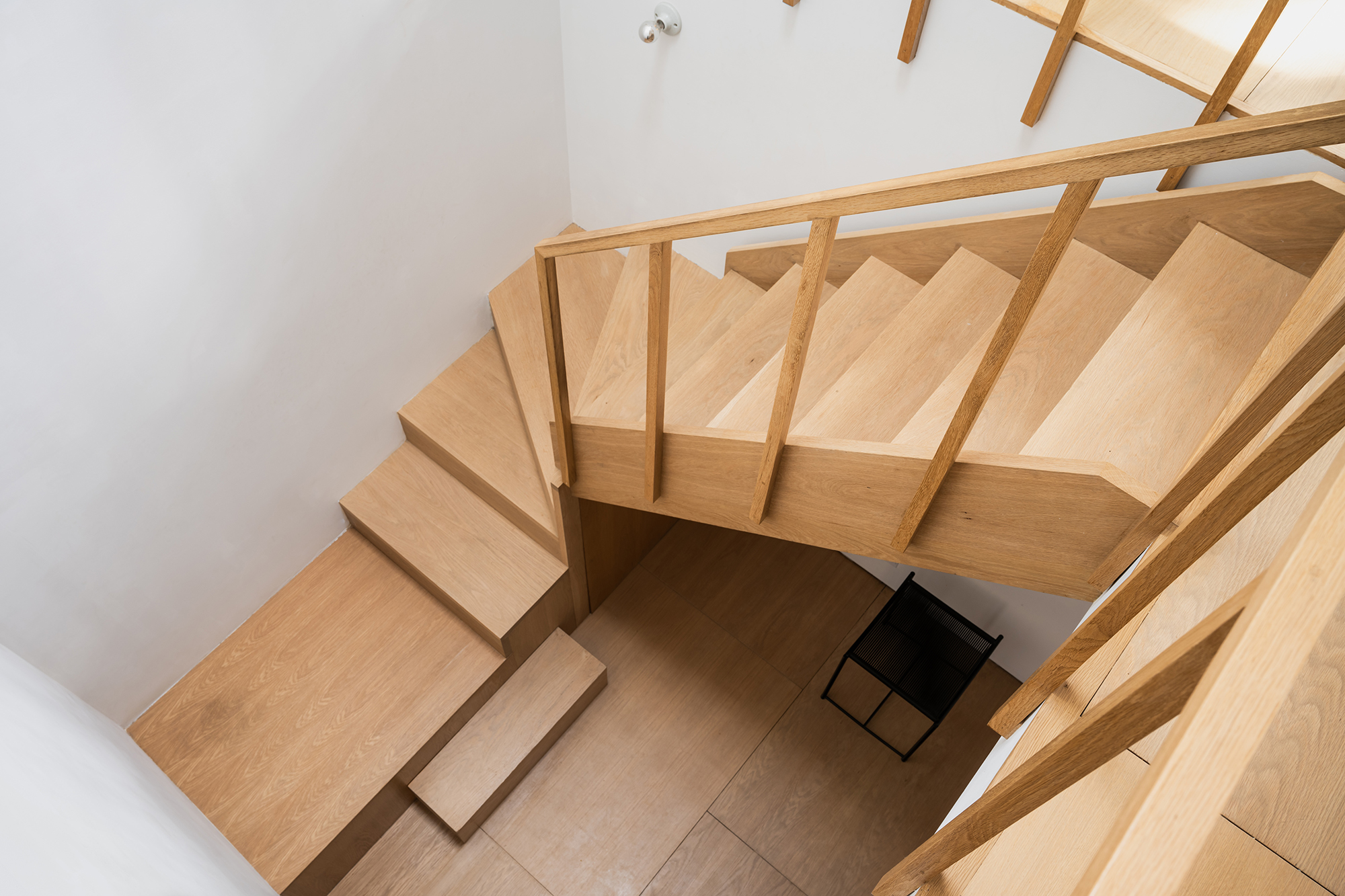
On the second level, two compact bedrooms and a bath share a wide, platform-like stair hall. Light penetrates this area from a skylight above.
White oak plywood was used for flooring and other millwork throughout the project. “It’s a better grade of plywood, but affordable and available,” von Dalwig said. The stair treads are solid oak.
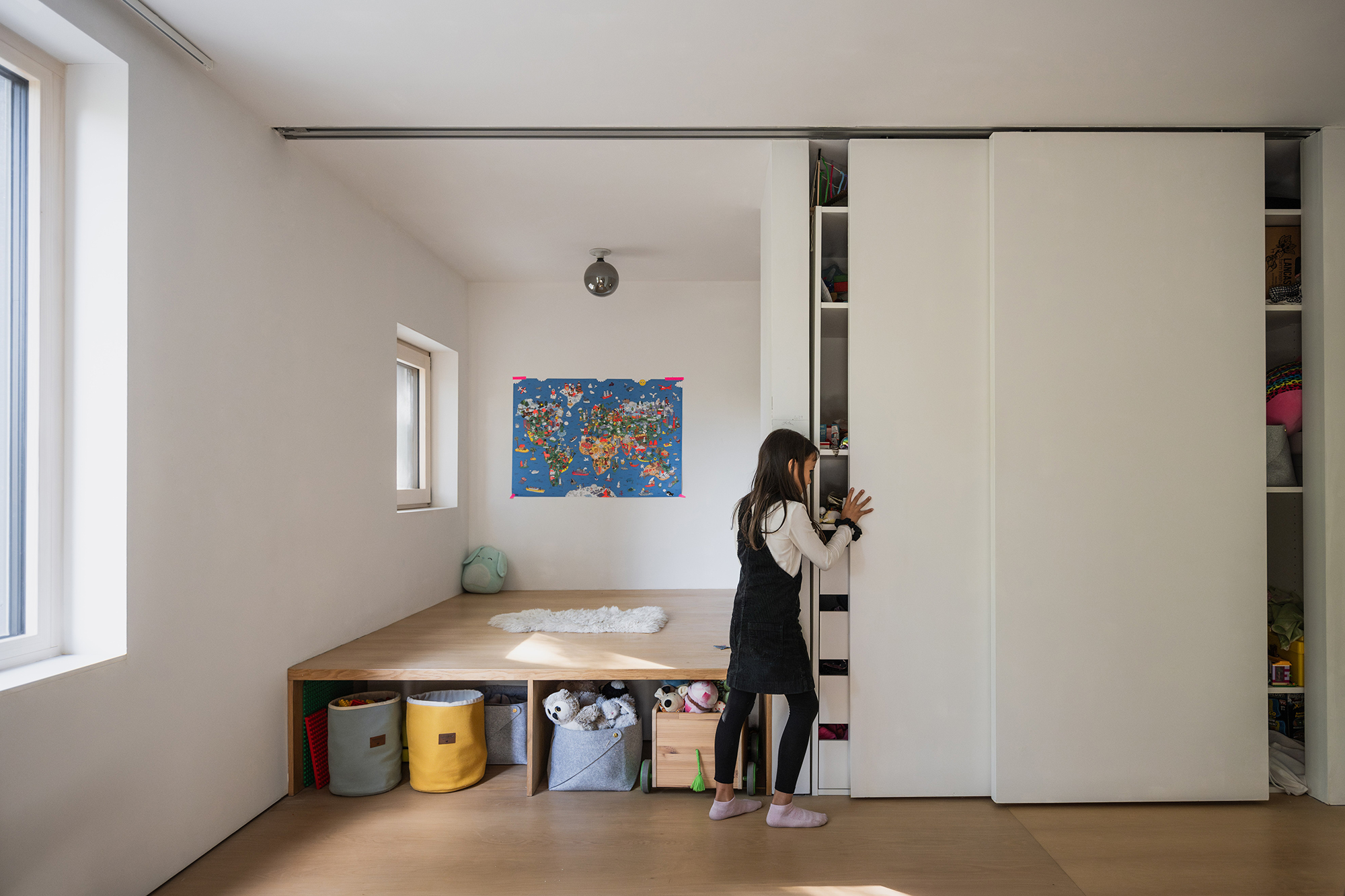
The daughter’s bedroom at the front of the house has a platform with an opening from which she can look down to the staircase and dining area below.
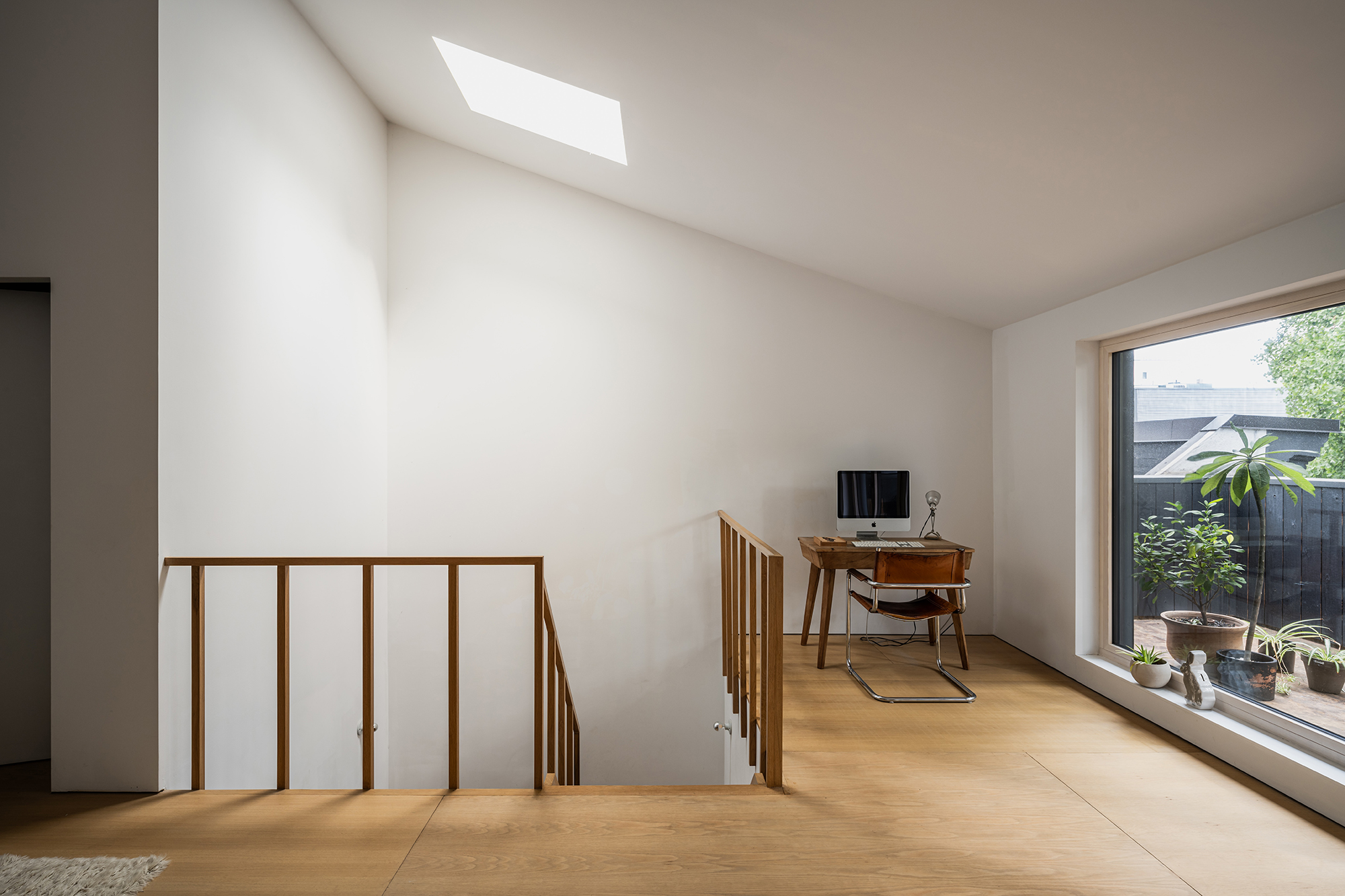
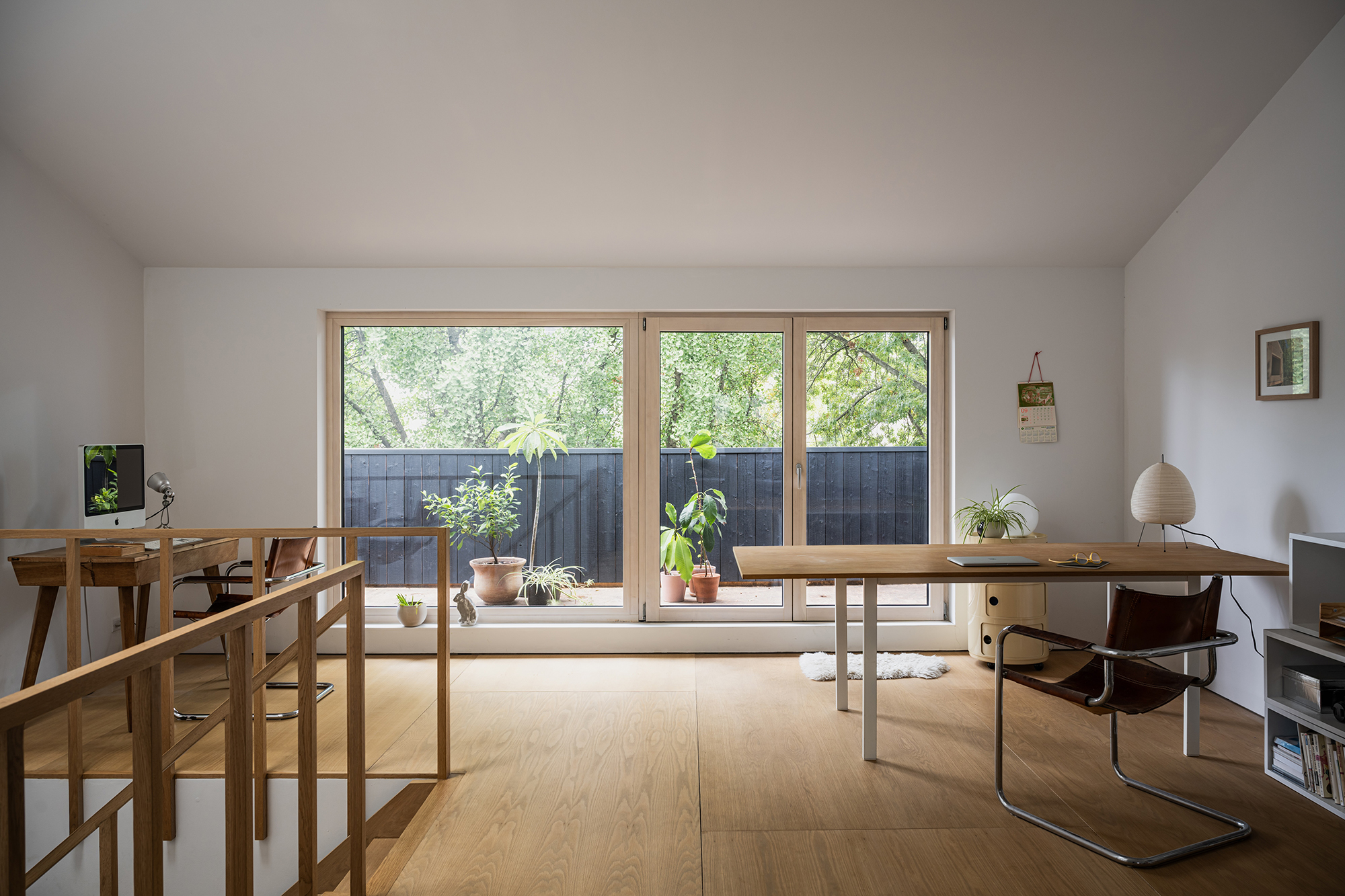
A lofty third floor flex space, left mostly open, benefits from a large expanse of glass and an adjacent terrace that makes use of the existing parapet on the front of the house.

The house is outside the historic district, which gave the architects freedom to clad the exterior, front and back, in natural shou sugi ban (burnt cedar wood) siding, a low-maintenance product from Japanese tradition that is insect resistant and promotes carbon capture.
[Photos by Alan Tansey]
Got a project to propose for The Insider? Contact Cara at caramia447 [at] gmail [dot] com
The Insider is Brownstoner’s weekly in-depth look at a notable interior design/renovation project, by design journalist Cara Greenberg. Find it here every Thursday morning.
Related Stories
- The Insider: New Look and Layout Refresh Loft Conversion in Boerum Hill
- <a href=https://www.brownstoner.com/interiors-renovation/interior-design-ideas-brooklyn-von-dalwig-clinton-hill-townhouse/The Insider: 'Simple, Clear Moves' Elevate Developer-Renovated Clinton Hill Townhouse
- The Insider: Architects Carve Courtyard Out of Clinton Hill Garage to Create a Light-Filled Home
Email tips@brownstoner.com with further comments, questions or tips. Follow Brownstoner on X and Instagram, and like us on Facebook.

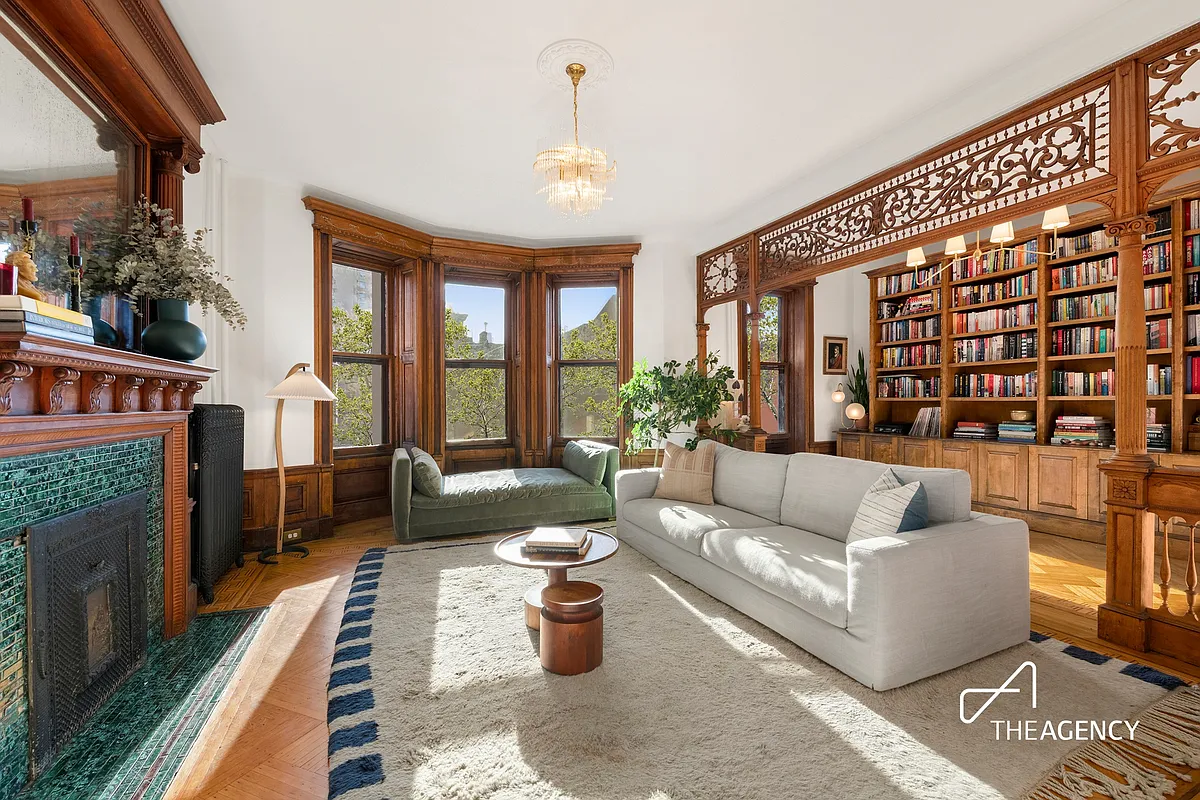

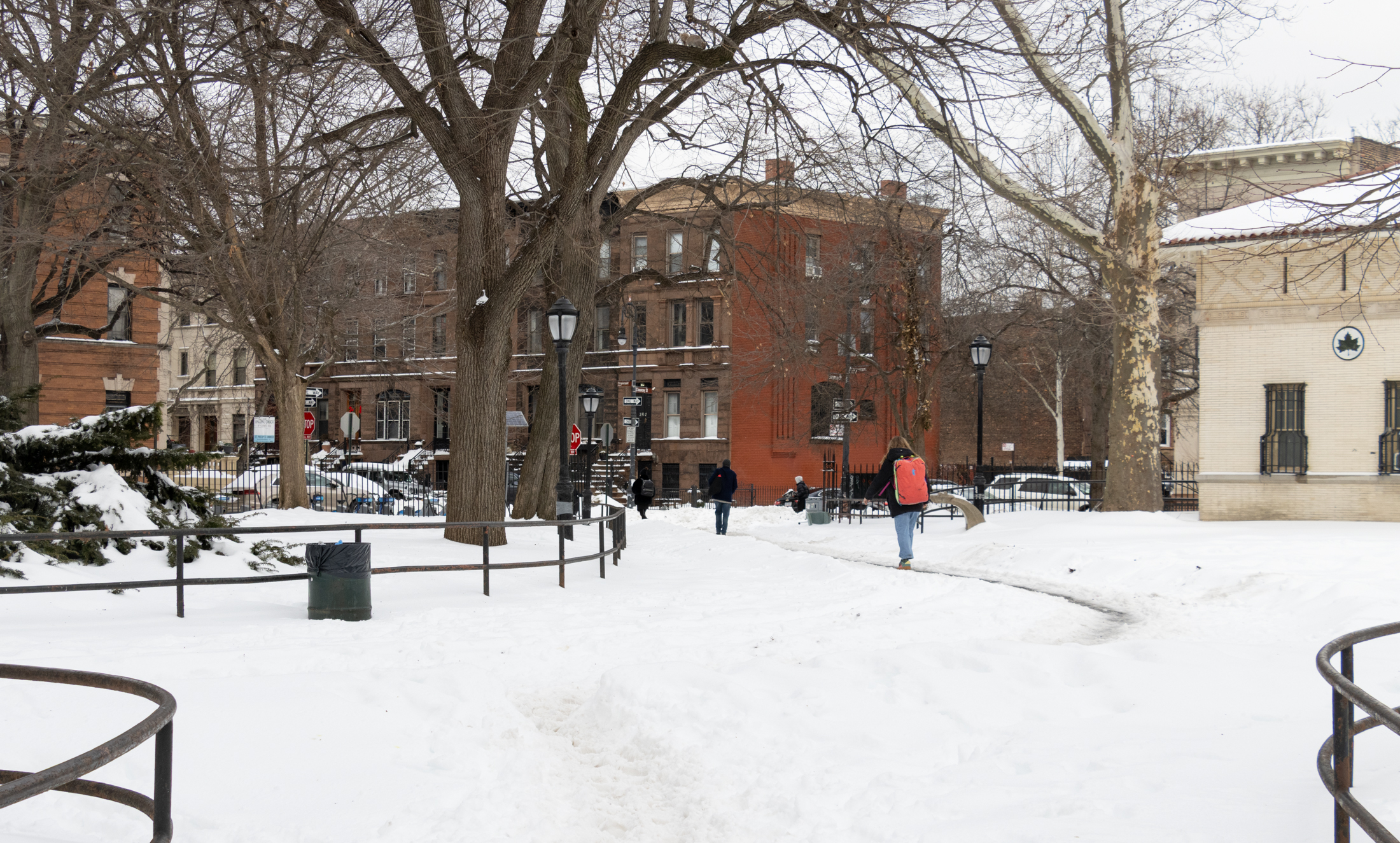
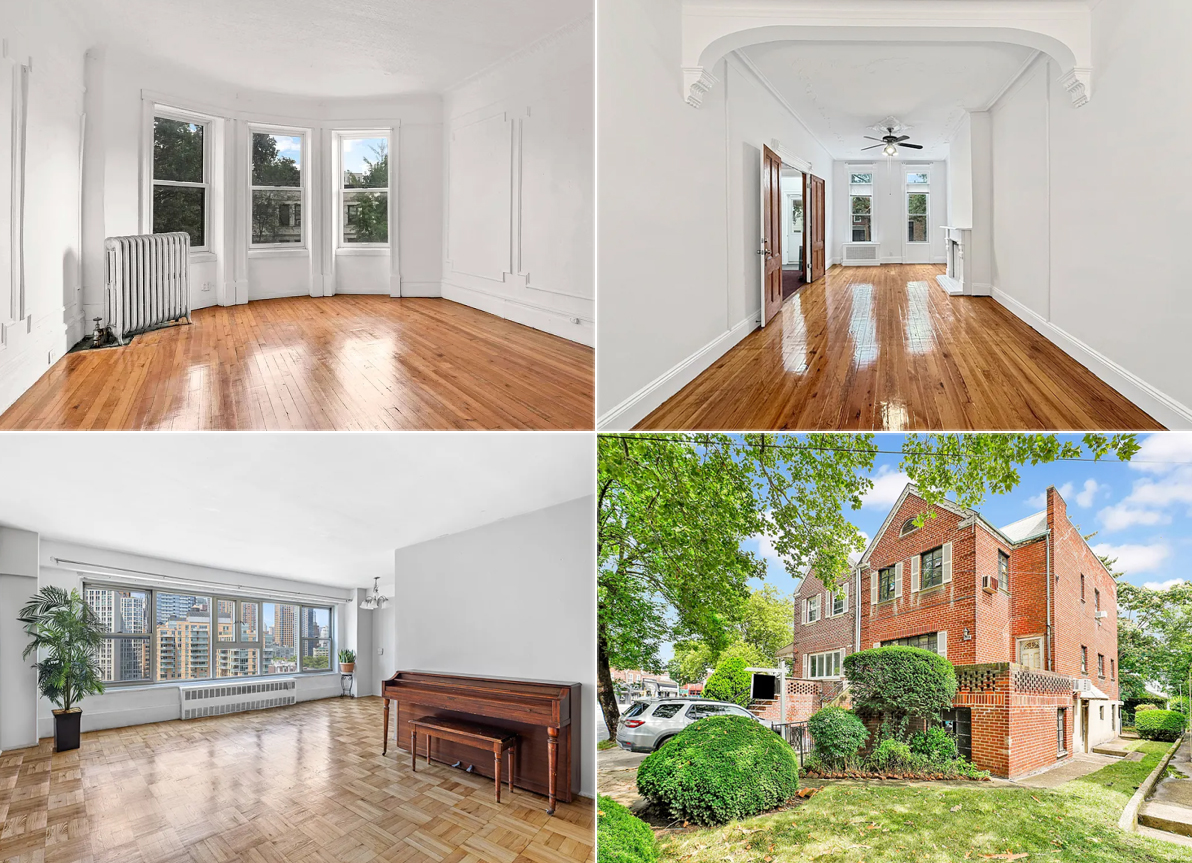
Don’t use plywood as flooring. It is going to delaminate and give you gigantic splinters. It can’t hold up to foot traffic for very long.