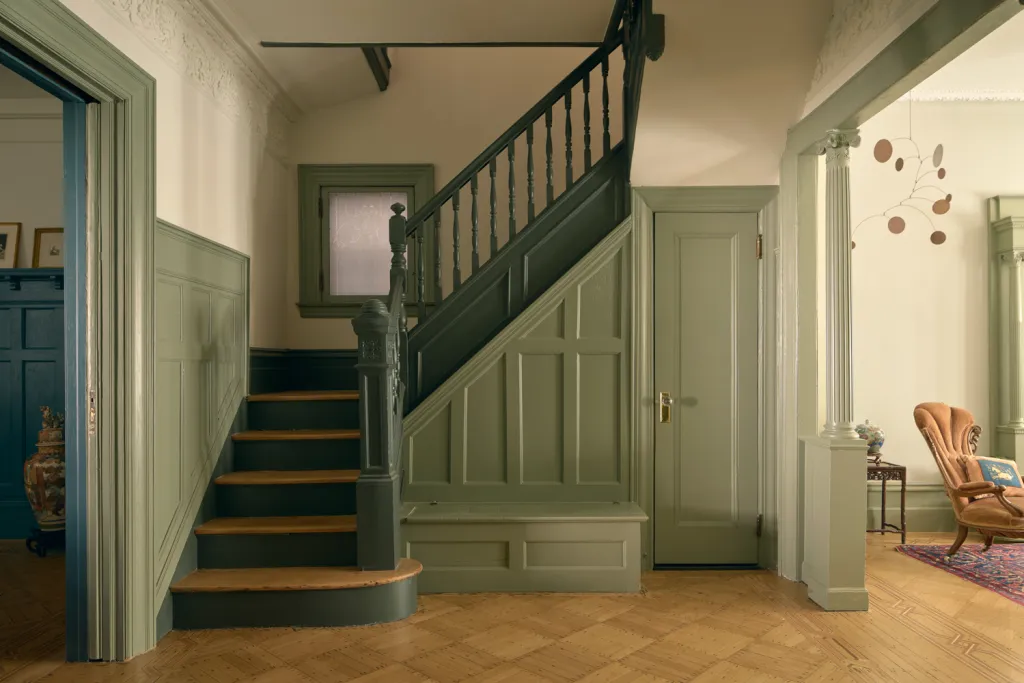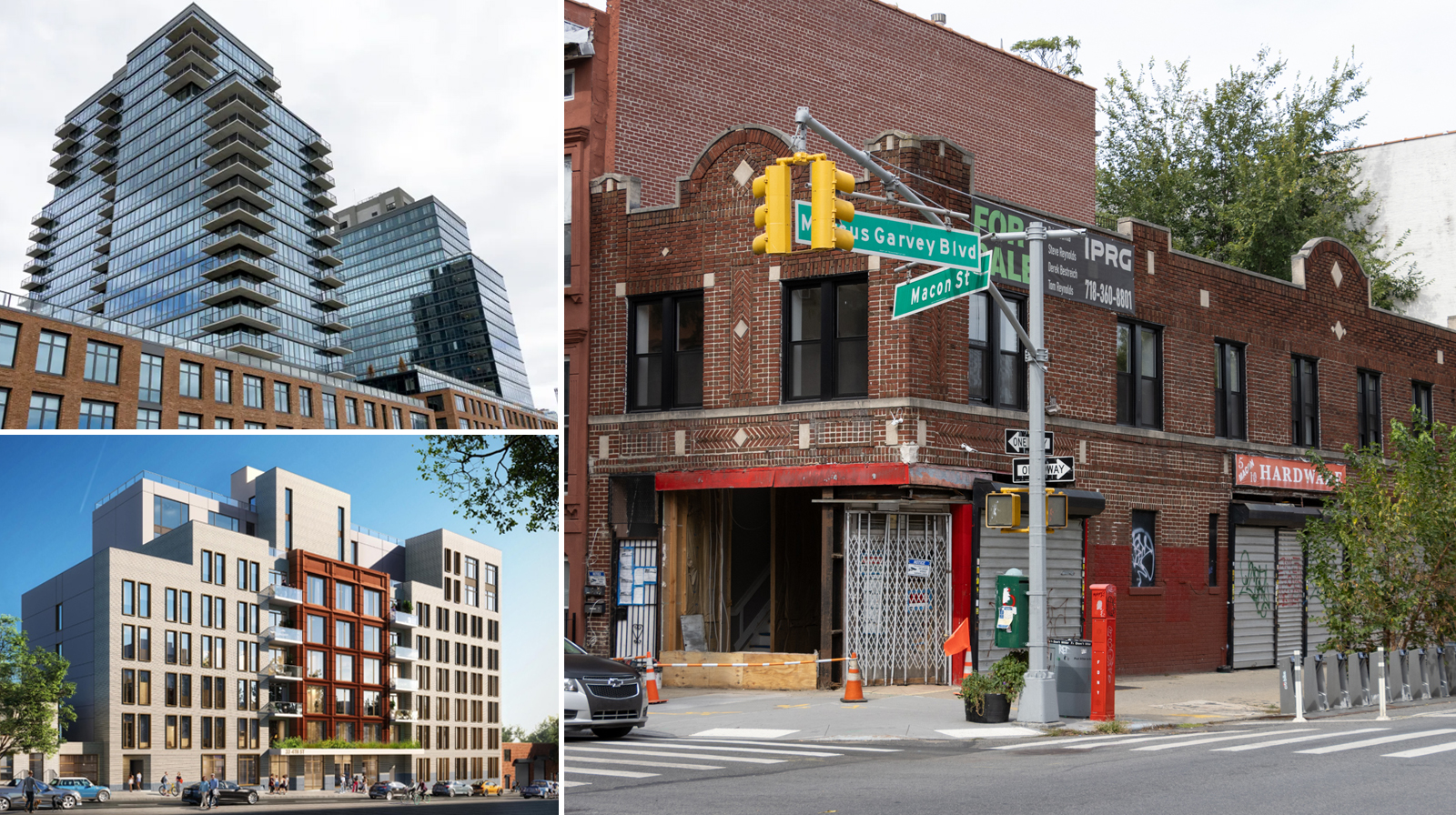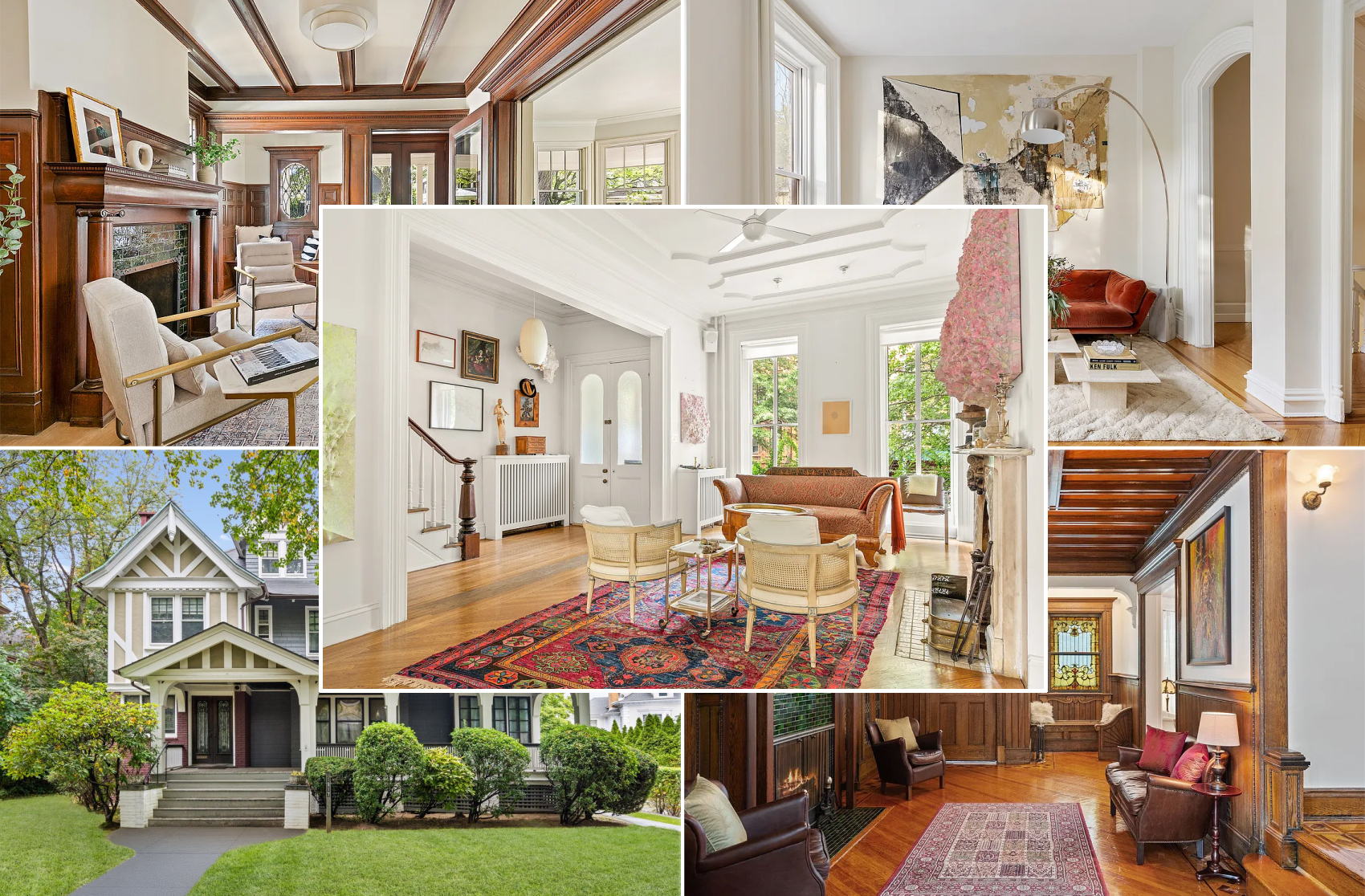Parlor Kitchen #2: Contractor's Own Kitchen
The second submission we received in response to our call for parlor floor kitchen examples was from a contractor who designed and built his own. Here’s a condensed version of what he had to say about it: I feel that the kitchen is the most important part of the house for daily living & entertaining….


The second submission we received in response to our call for parlor floor kitchen examples was from a contractor who designed and built his own. Here’s a condensed version of what he had to say about it:
I feel that the kitchen is the most important part of the house for daily living & entertaining. I am a contractor and did most everything myself. Designing the space to look nice and work really well got much more complicated because I like vintage appliances. What can I say? I’m just not the Viking, Sub-Zero kind of guy…I removed the wall between the back two rooms and put in a header, making a room the full 20′ wide. Took out a dumbwaiter too so I would have enough room for the farm sink (I’m making a special base cabinet for it ), Hidden dishwasher, 1935 Chambers stove, and a new Northstar refrigerator. I took out a window and made a door with transom that walks out on an iron deck overlooking the garden. I kept the bathroom off the hall and extended the original tin ceiling, Stripped all the cherry molding & doors and re-installed the old pocket doors. It became the best room in the house and we spend most all of our time there.
What can we say…another beauty. More pics on the jump.
Ideas for the Parlor Floor Kitchen? [Brownstoner]
Parlor Kitchen #1: Architect-Designed in The Slope [Brownstoner]







It’s true that the placement of the stove and fridge aren’t ideal. I have the exact same configuration in my kitchen (in a house I own). I would have liked to have changed it. However, I didn’t have the money to move gas and water lines — maybe this guy didn’t either. But he made a wonderful kitchen nonetheless, even if it isn’t perfect. I can know people with fancy, perfectly triangulated (who even came up with that idea?)kitchens who never use them expect to microwave frozen food.
Considering redoing my kitchen:
Any thoughts/recs on putting in tile vs wood flooring. The existing kitchen has linoleum (uggh). The previous kitchen example used a Cork flooring. Pro’s/con’s?
any input appreciated.
“If it weren’t for the rude people, this blog would be so boring!”
Funny, that’s how rude aHoles ALWAYS justify being rude aHoles.
Actually, the thoughtful comments are interesting. The bitchy ones have become very VERY boring.
On another note, I love this kitchen & can totally see how it would become a place to hang out. Well done.
Thanks for being brave to post your kitchen photos. I think the purpose of this kitchen post idea is for all of us to see how other people have done it. And not to be a keyboard critic. Like it or not – him and his family enjoys it and this is the most important. It is refreshing to see the personal touches and personal likes (vintage), instead of Architectural Digest picture perfect, never used kitchen.
Love this kitchen. It will age so much more attractively than the usual stainless steel stuff, and the retro design touches integrate nicely with a brownstone parlor floor.
I love the vintage appliances! And there is great, uninterrupted counterspace on the island which you don’t see that often. Adding the door and transom made a huge difference to the space, lovely.
Is the stove pulled away from the wall so it will be in line with the fridge and the counter to the right? This is the only thing that seems a little awkward to me.
(In defense of the person who mentioned fridge / stove proximity, I lived in a student rental apartment (with old cheap-o appliances that probably weren’t well insulated) with this arrangement and the inside of the fridge was all bubbled and black on the side neighboring the stove when I moved in. It was caused by the oven not the burners and thankfully my landlord replaced it!)
Please stop complaining… If it weren’t for the rude people, this blog would be so boring!
Dimensions and sketch of floor plan would be helpful. E.g., it would be nice to know how much space is left for dining area.
“It became the best room in the house and we spend most all of our time there.”
I’m inclined to believe him. All designs are compromises between aspirations and reality, and this renovation seems to have kept what was important to the owner front and center. It’s a cozy, modest and dare I say “un-designy” (less precious and badge conscious too) effort, which underscores for me that what brings magic to the kitchen is people using it, not some magic appliance triangle.
It appears the contractor had a more conventional sink arrangement in mind before he found that farm sink — the whole kitchen will definitely look more finished when he gets the new custom cabinet for that sink installed.
–an architect in Brooklyn