The Insider: Collectors' South Slope Wood Frame Row House Celebrates All Things Retro
Rarely do homeowners get to realize a personal vision as thoroughly as the couple who bought a derelict 19th century wood frame row house and transformed it into a playful, colorful homage to early and mid-20th century domestic life.

Photo ©Ines Leong / L-INES Photo
Got a project to propose for The Insider? Please contact Cara Greenberg at caramia447 [at] gmail [dot] com.
Rarely do homeowners get to realize a personal vision as thoroughly as the couple who bought a derelict 19th century wood frame row house and transformed it, with the help of architect Michelle Krochmal of Park Slope-based Filament Architecture Studio, into a playful, colorful homage to early and mid-20th century domestic life.
The architect-client relationship began before they’d even decided whether to buy the 1,700-square-foot house. On the advice of a realtor, the prospective homeowners came to Krochmal with a burning question: Is this house fixable? “It was a wreck,” Krochmal recalled. “It hadn’t been touched in many years, and the family that had lived there for a very long time were heavy smokers. Nicotine was in everything.” The house cried out for a thoroughgoing update in every area — layout, mechanical, cosmetic.
All that would have been true for anyone who bought the house. This particular pair “absolutely love 1930s, ’40s and ’50s design,” Krochmal said. “That was the jumping off point.” Collecting Jadeite, green Depression-era tableware, is her passion. He came to the project with a cherished collection of mid-century modern furnishings.
Environmental considerations are always top of mind for Krochmal, a LEED-certified architect. “We limited the amount of construction waste we produced,” she said, keeping existing wood floors and plaster walls (banishing nicotine stains with many coats of paint) wherever possible, and sourcing vintage plumbing fixtures, light fixtures, appliances and even wallpaper for reasons of cost, personal preference and general principle.
One of the homeowners, whose background is in theatrical set design, did most of the sourcing and salvaging, both in person and online. “Everything she sourced I checked for fit and code compliance, and to offer a second opinion on aesthetics,” the architect said.
Among the resources they tapped (in addition to others mentioned below): The Period Bath Supply Company in Rochester, N.Y.; New York Salvage in Oneonta; Nor’east Architectural Antiques in South Hampton, N.H.; Grampa’s Antique Kitchen in Gardner, Mass.; Olde Good Things in Scranton, Pa.; and various eBay and Etsy shops for random lighting fixtures and accessories.
They were able to retain the existing roof, staircase and most walls and windows, but the majority of the plumbing is new, as well as all the electrical and HVAC, a heat pump system with toe-kick grills.
The retro look is celebrated most impressively in the garden-level kitchen — once two rooms, now made into one — even to the point of cladding a modern refrigerator in wood to look like a traditional icebox fridge of the 1930s. Glass-front cabinets showcase the homeowner’s collection of Jadeite; the stove is a vintage model, retrofitted to work like a modern range. The sink is a refreshed vintage piece as well. Checkerboard linoleum tile and laminate countertops with metal trim recall the kitchens of several generations ago.
The three-story house is small — 16.5 feet wide by 35 feet deep — with a now fully restored exterior. The cornice and bay window needed extensive rebuilding. The siding, trim and front doors are new.
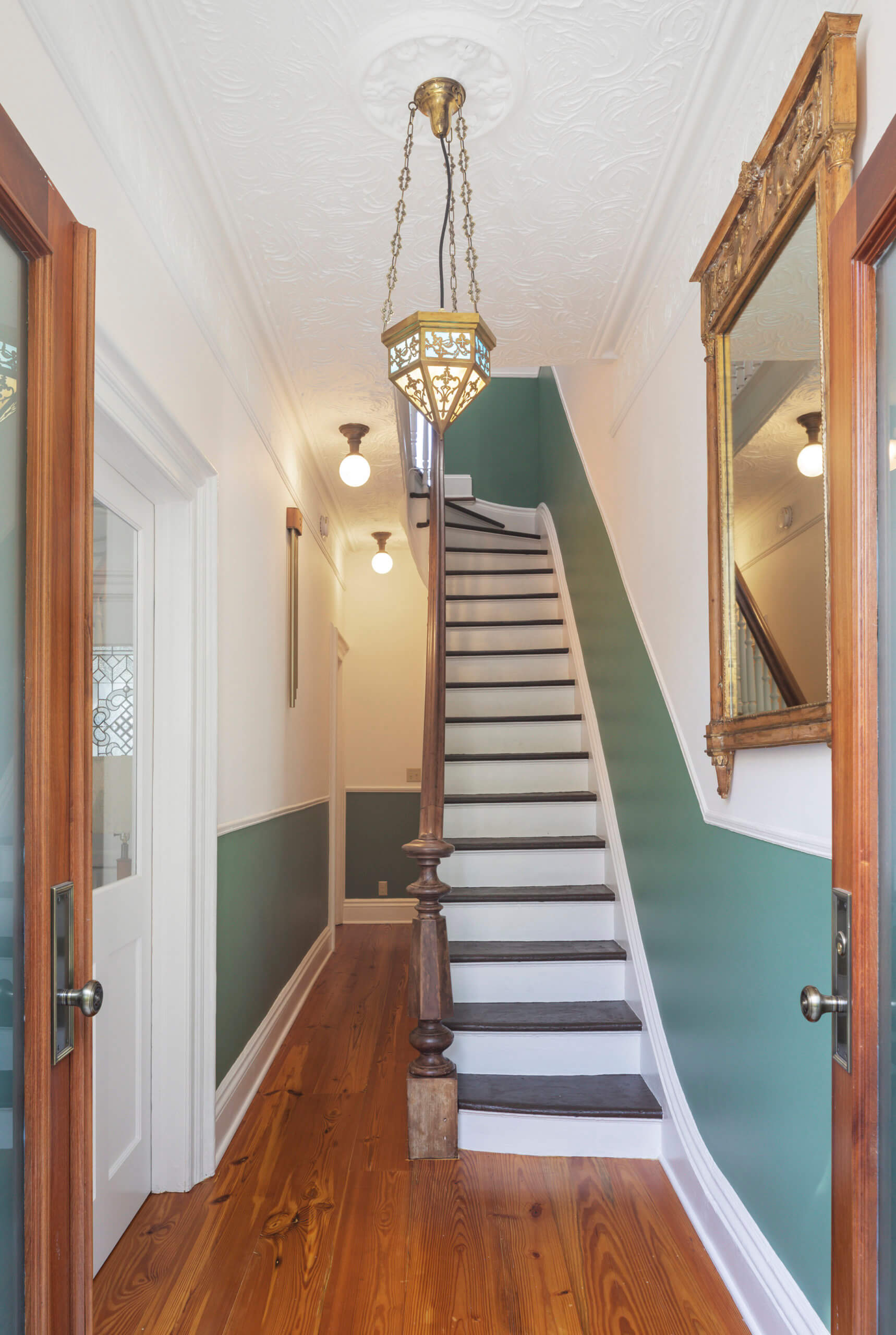
Benjamin Moore’s Southfield Green, applied in the entry hall as a painted wainscoting, is similar to a color commonly used in the Art Deco era.
Salvaged “new-old” flooring from Sawkill Lumber was used on the lower two levels of the three-story house, where existing flooring was too damaged to save.
The foyer light is original to the house.
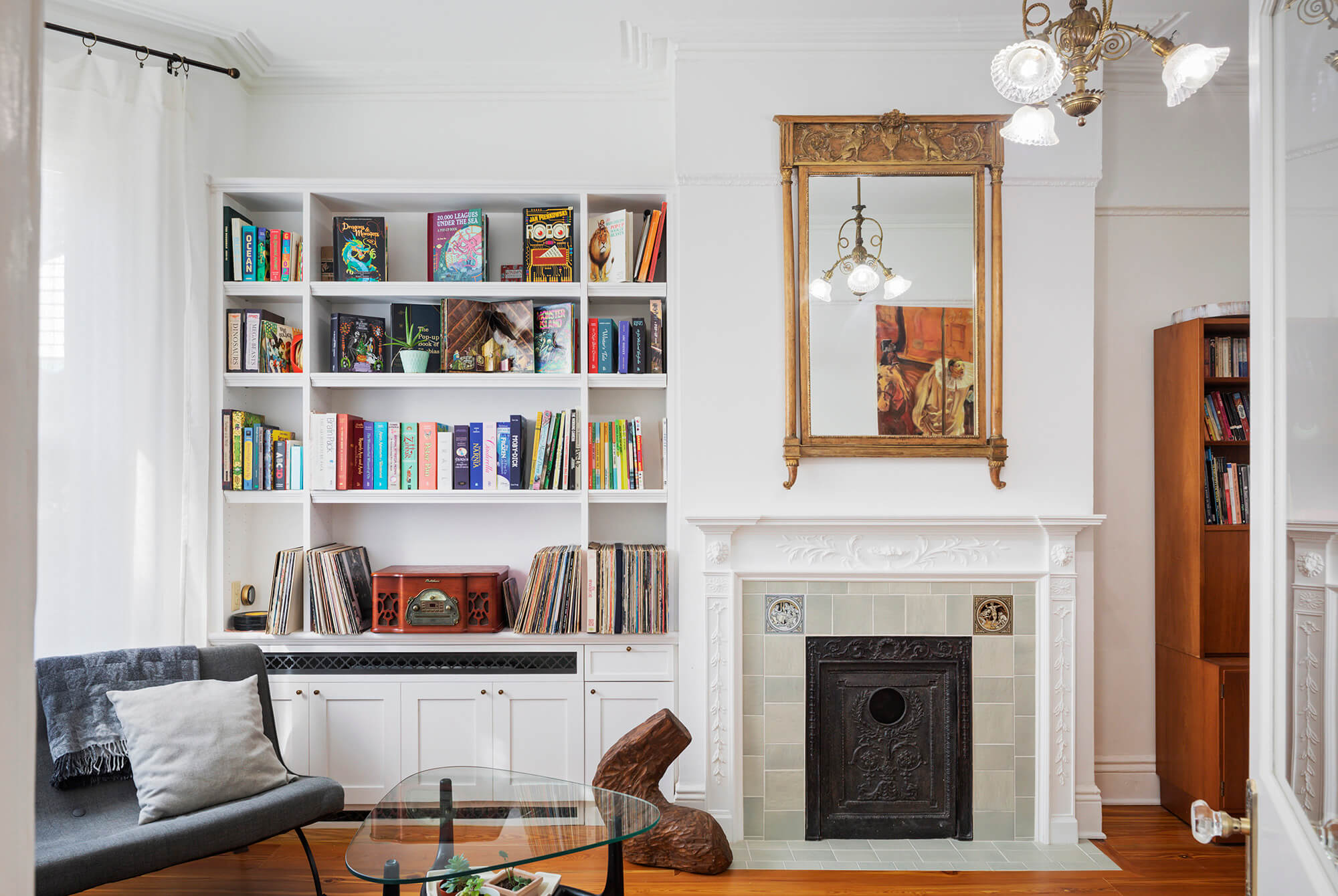
Krochmal enlarged the opening from the hallway to the front room and designed new millwork for books and other storage.
The homeowner sourced the late Georgian mantel from Soho Furniture Services in the Bronx.
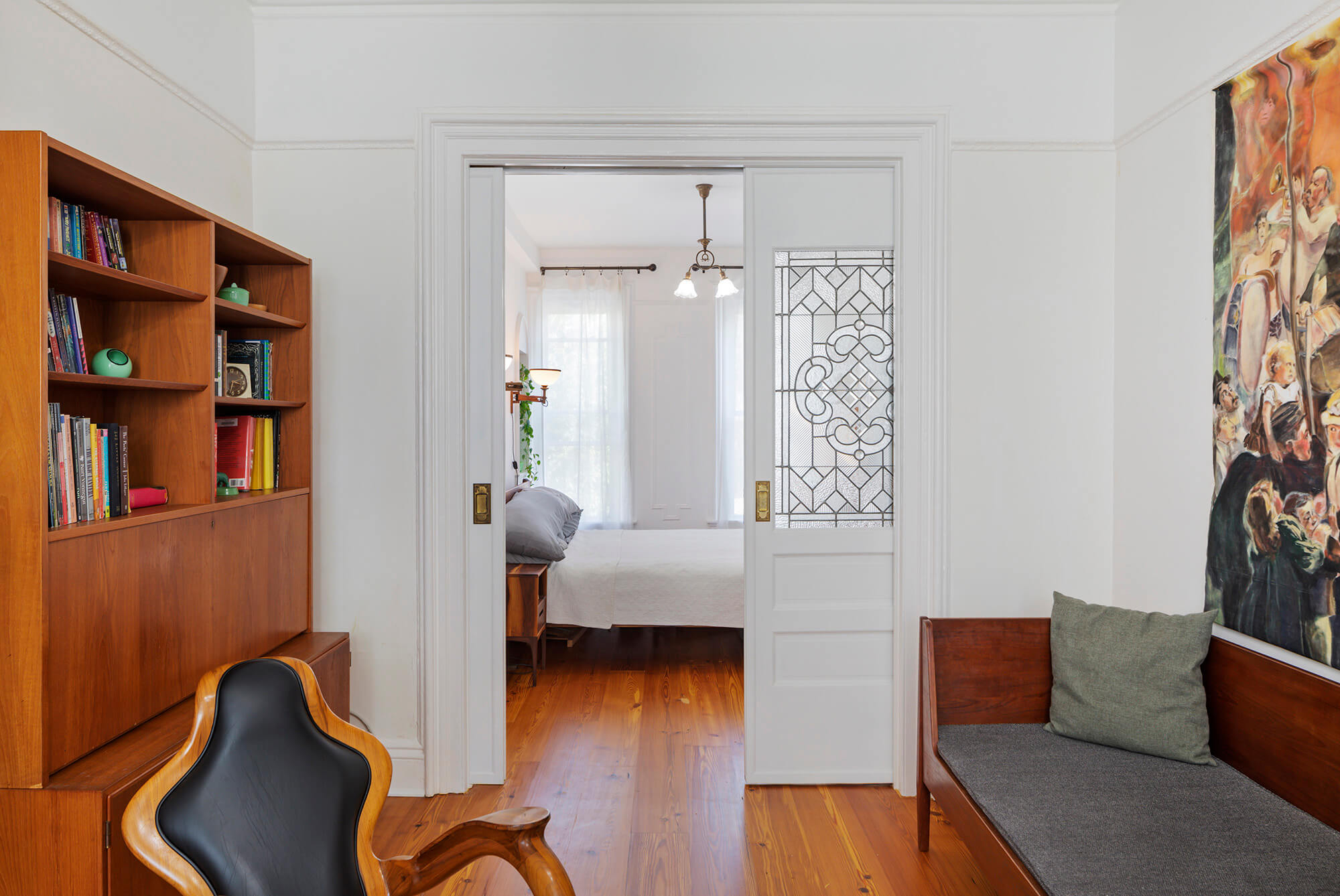
Krochmal reopened the wall between the two parlor-level rooms, which had been closed off, discovering pockets were still usable for a pair of vintage doors acquired from Oley Valley, an architectural antiques resource in Berks County, Pa.
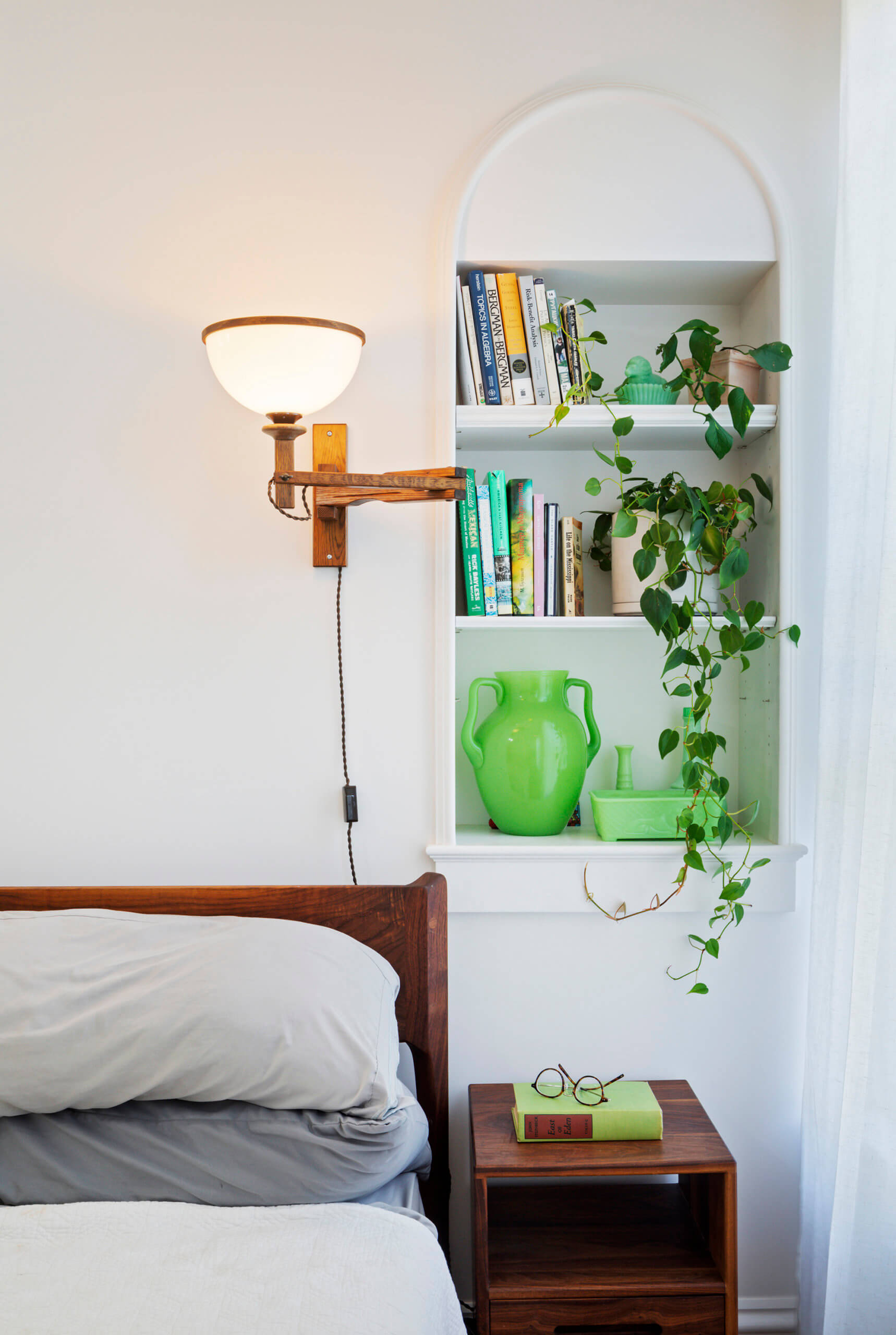
The primary bedroom is at the rear of the parlor level.
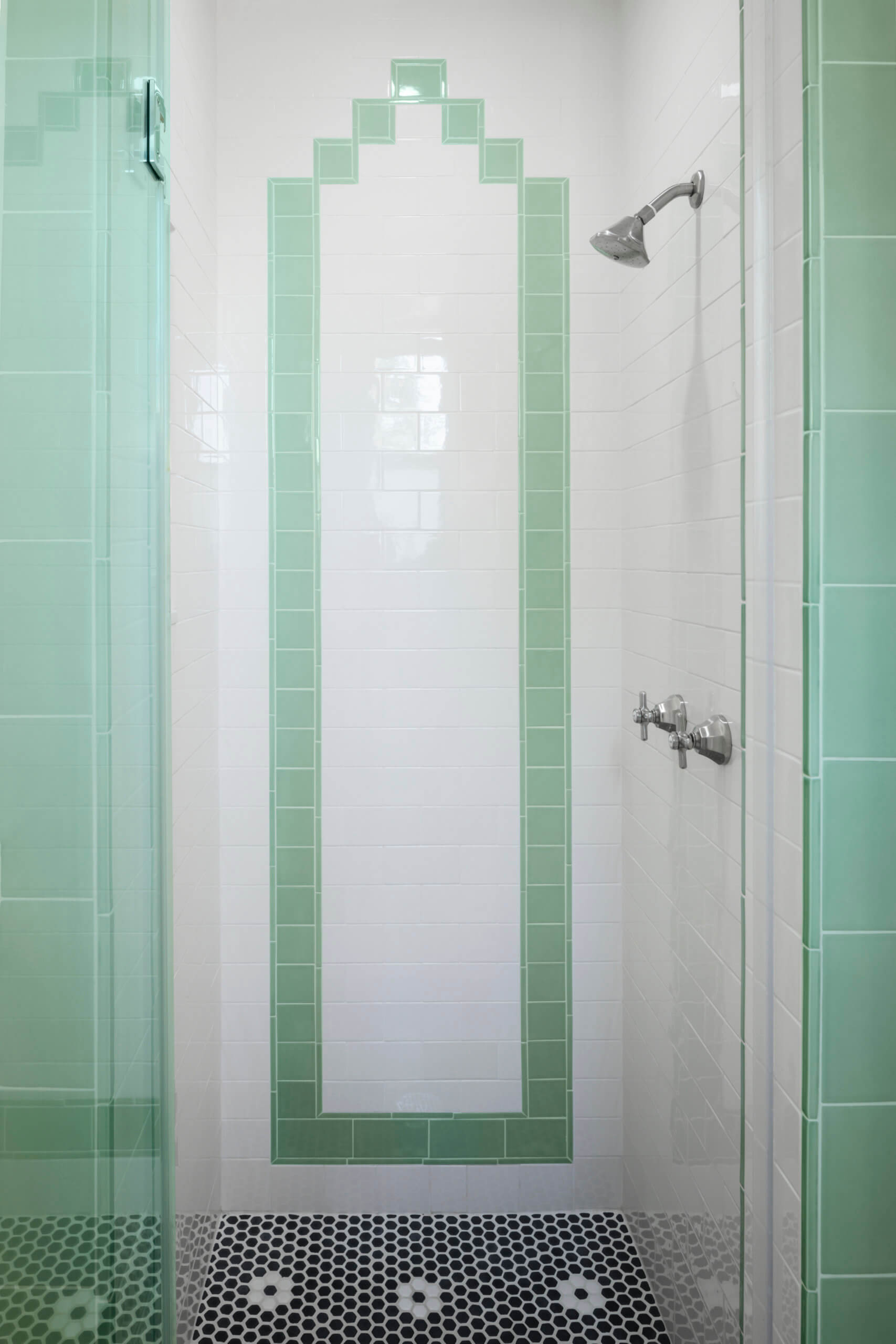
A new bath adjacent to the primary bedroom has ’30s-style tile work, a recycled vintage sink and toilet and Art Deco sconces, as well as the only new window in the house.
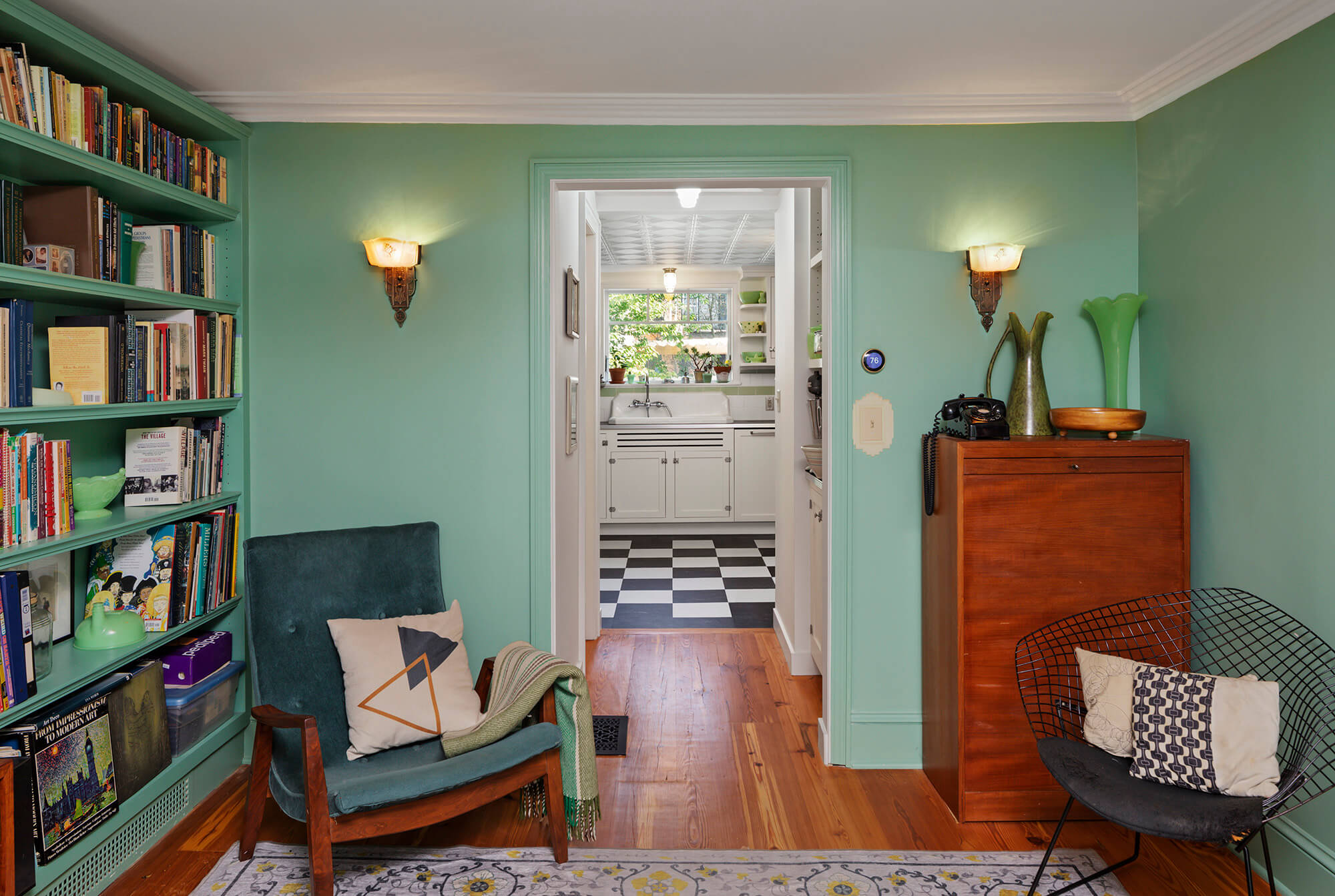
A cozy family room/den occupies the front room on the lower level, with walls of mellow retro green.
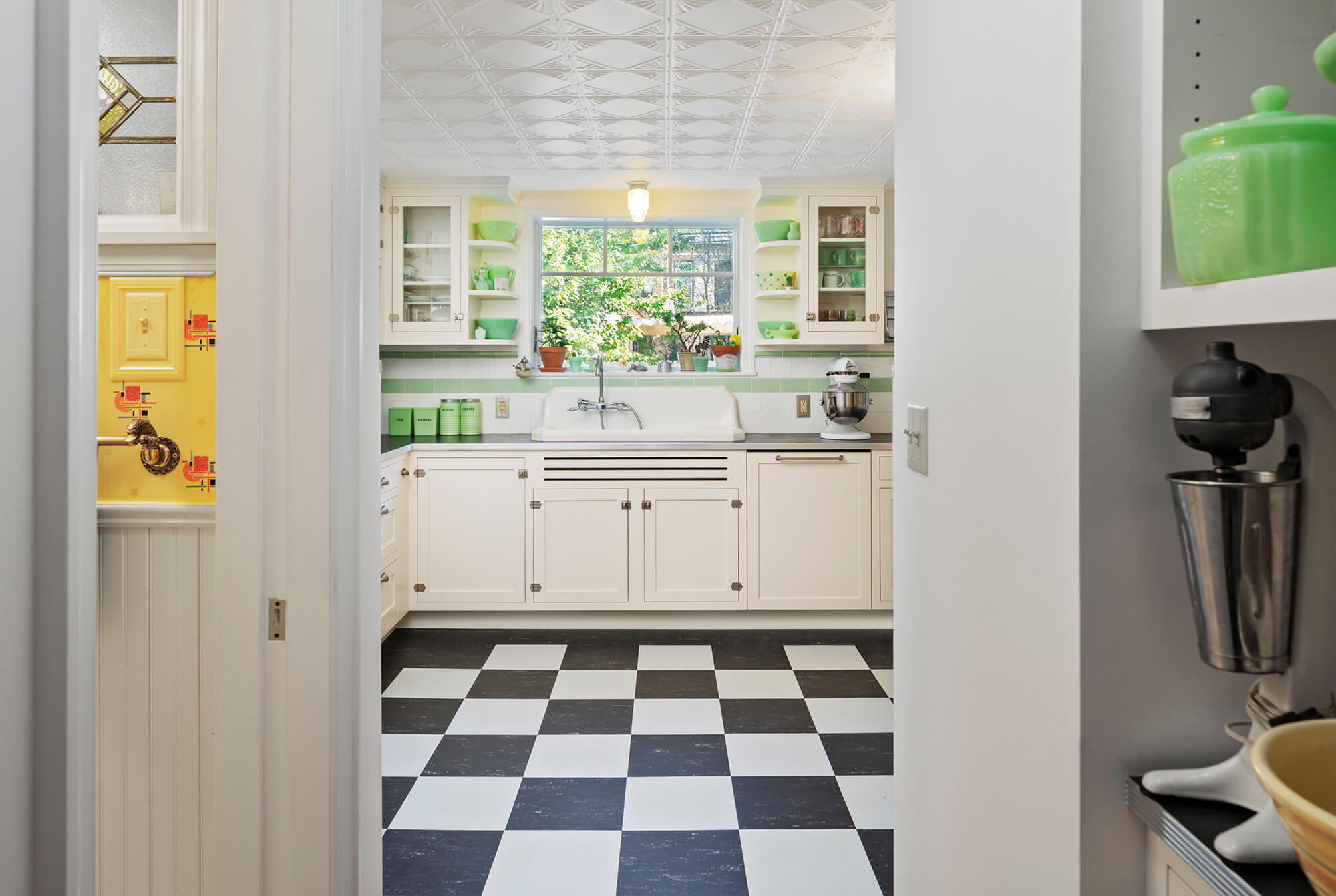
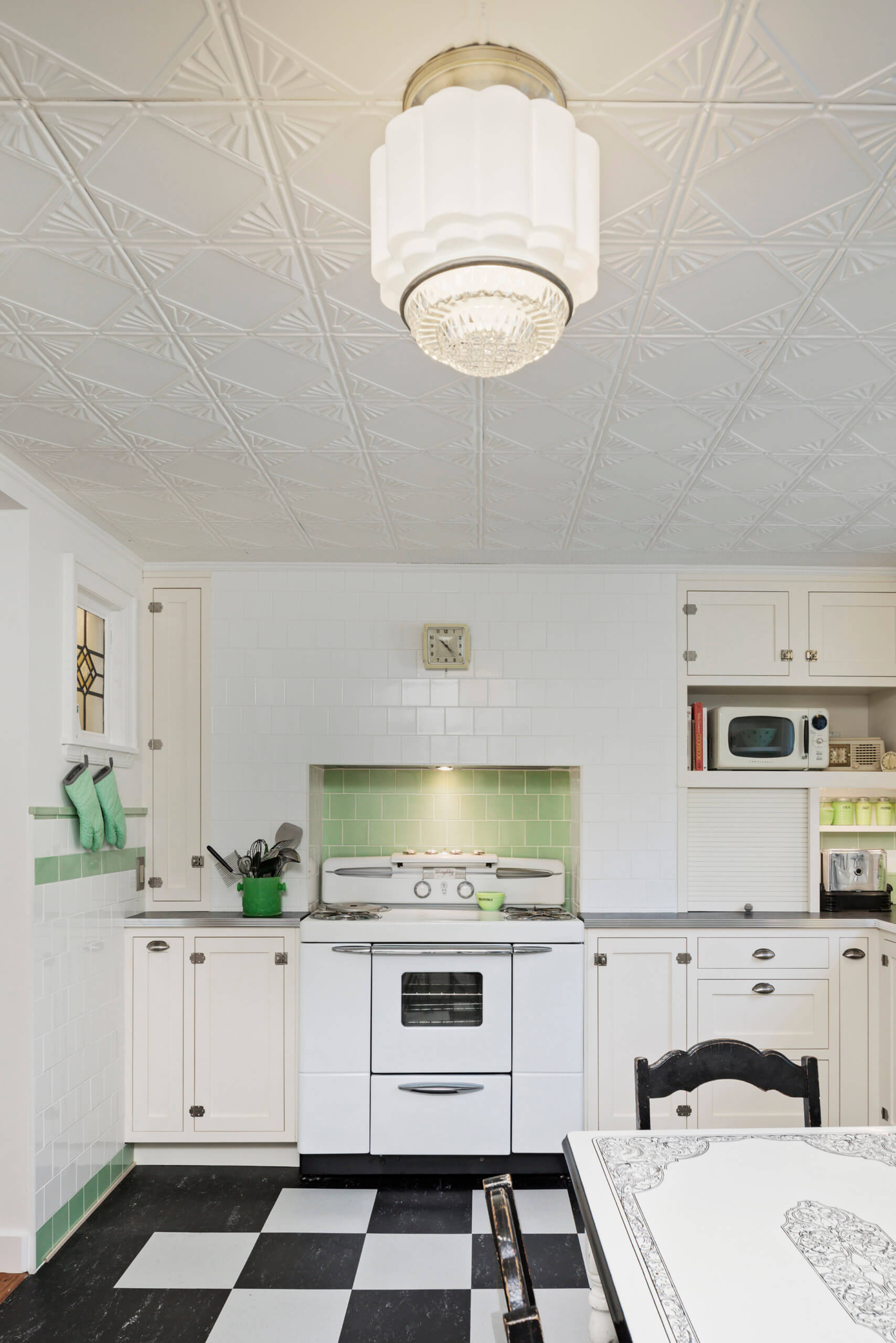
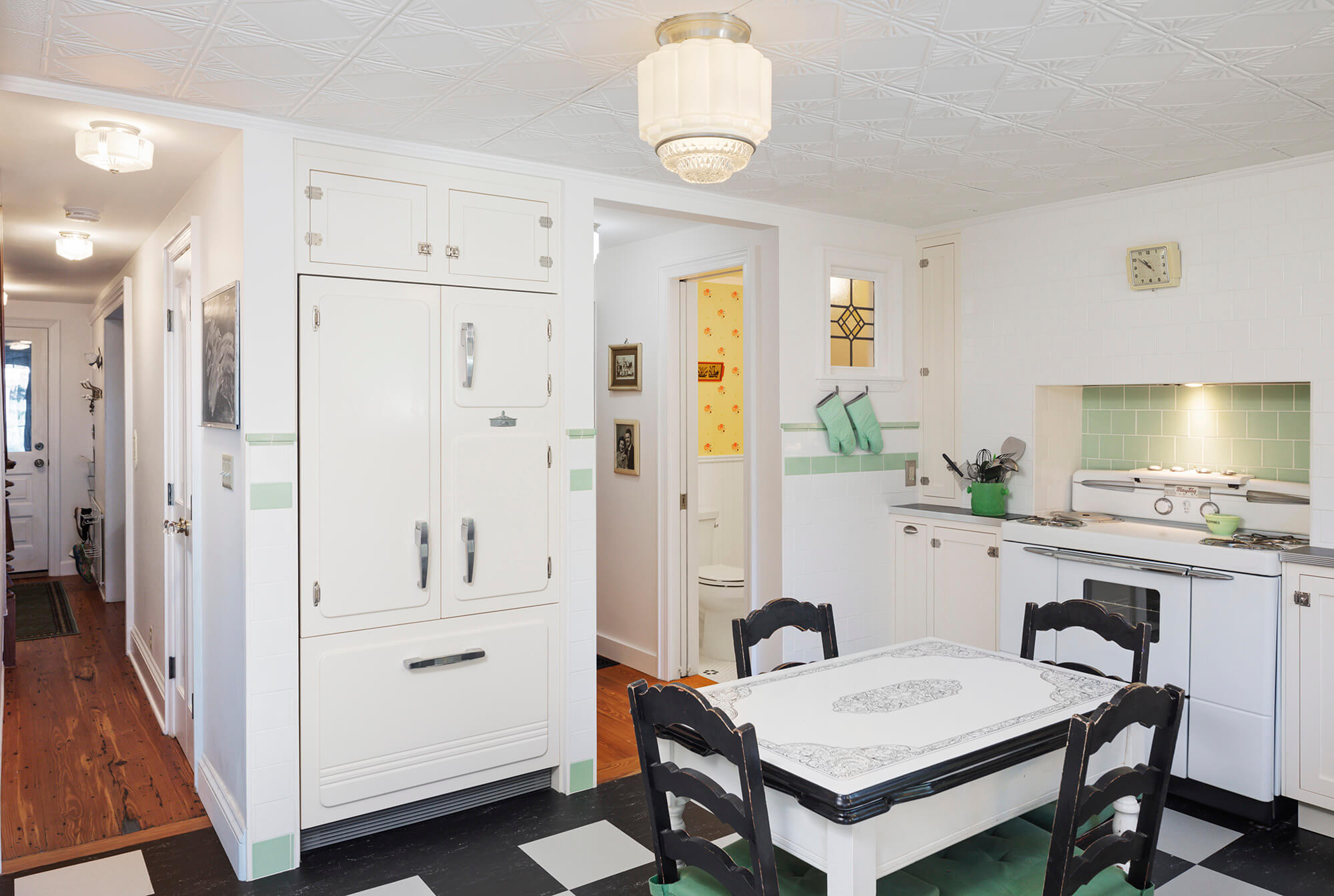
The kitchen is the house’s pièce de résistance, fully realized in all its throwback aspects.
A modern panel-ready 36-inch-wide refrigerator is hidden behind woodwork intended to replicate the look of a 1930s icebox. “You can buy a modern refrigerator with an icebox look, but they don’t have very good reliability ratings,” Krochmal said. Instead, she designed one, with two doors at the top and a drawer at the bottom. It was crafted by millworker Mike Wolfson of Red Hook-based Avalon Custom Woodworking.
The stove came from Belgrove Appliance, a Mount Vernon, N.Y.-based business that restores and repairs vintage stoves. It now has an electric starter and up-to-date safety mechanisms. The chimney opening was altered to fit it.
The tin ceiling is new, but you’d never know it.
Wallpaper with a 1930s-style pattern, vintage fixtures and hardware, and a custom stained glass interior window make for a cheerful mix of styles and periods in the new downstairs powder room.
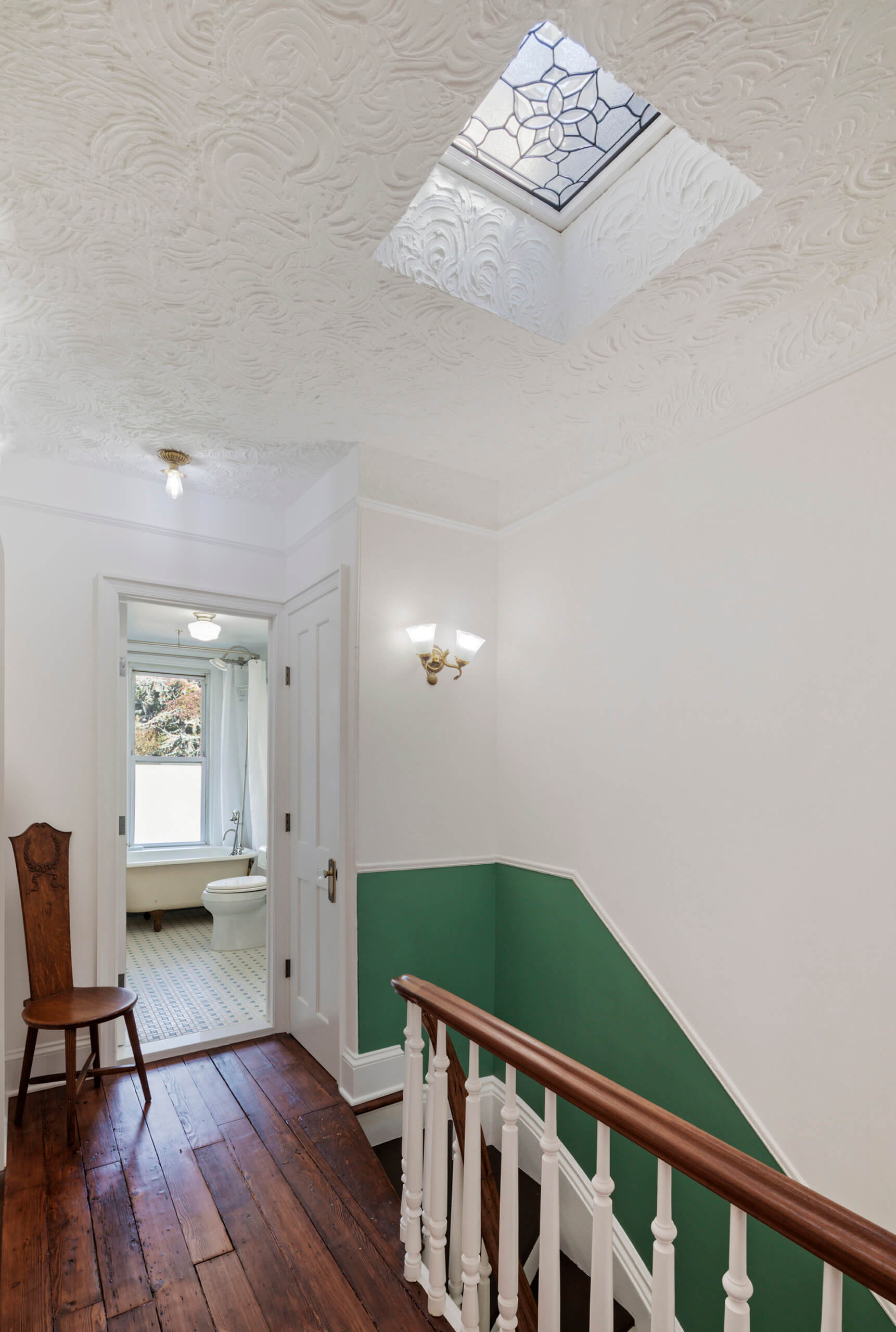
The top floor has two children’s bedrooms and a bath with a refurbished freestanding tub, as well as a small office and a laundry closet.
Existing “funky plasterwork,” as Krochmal put it, was retained on the ceiling at the top of the stairs.
[Photos copyright Ines Leong / L-INES Photo]
Related Stories
- The Insider: Brownstoner’s in-Depth Look at Notable Interior Design and Renovation Projects
- The Insider: Architect’s Own Park Slope Row House Grows Up and Out, Prioritizes Energy Saving
- The Insider: Tiny South Slope House Expands in Two Directions for Growing Family
- The Insider: Whirlwind Reno Transforms Derelict Park Slope Row House into Bright Family Home
The Insider is Brownstoner’s weekly in-depth look at a notable renovation and/or interior design project by design journalist Cara Greenberg. Find it here every Thursday morning.
Email tips@brownstoner.com with further comments, questions or tips. Follow Brownstoner on Twitter and Instagram, and like us on Facebook.


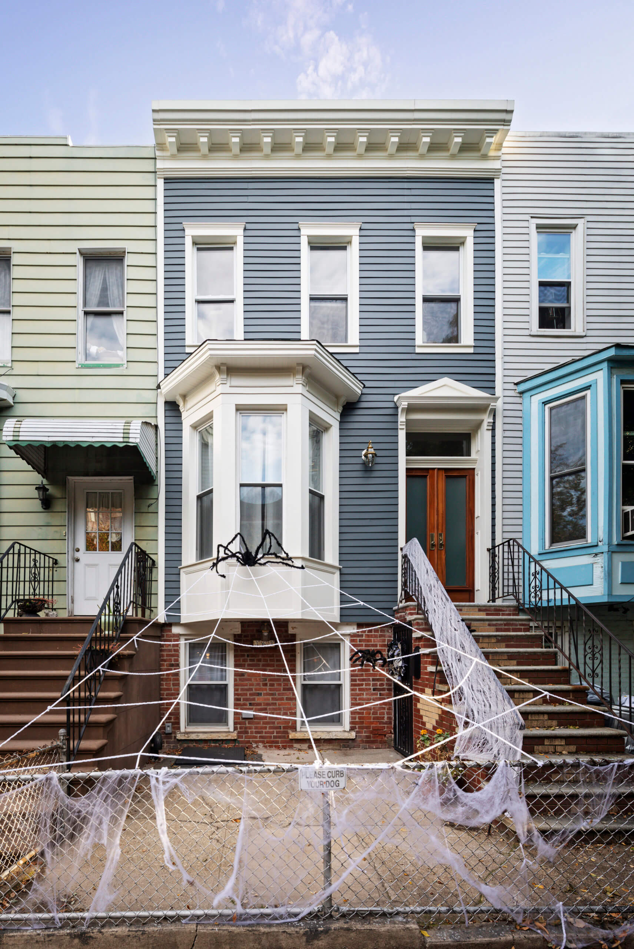
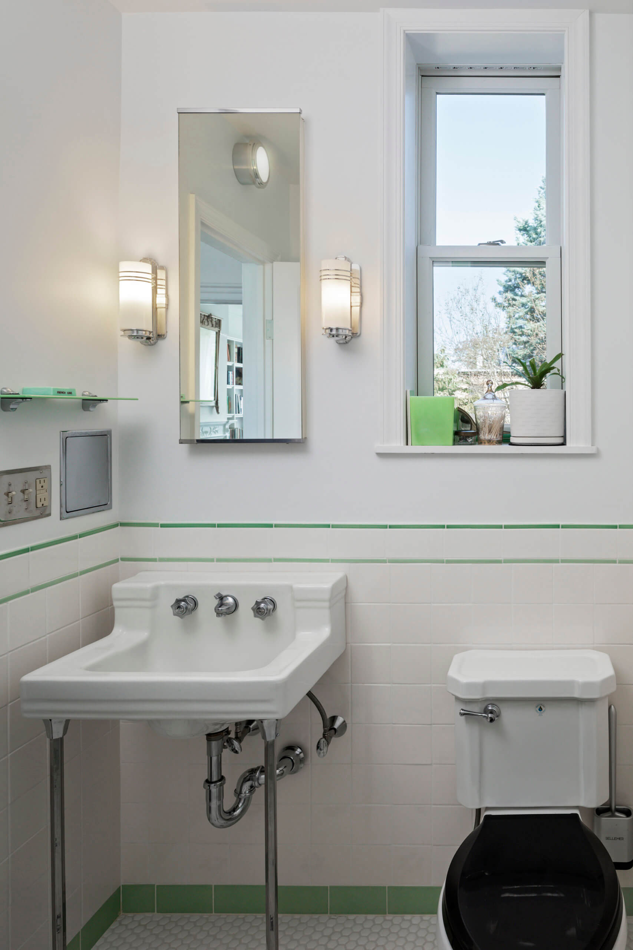
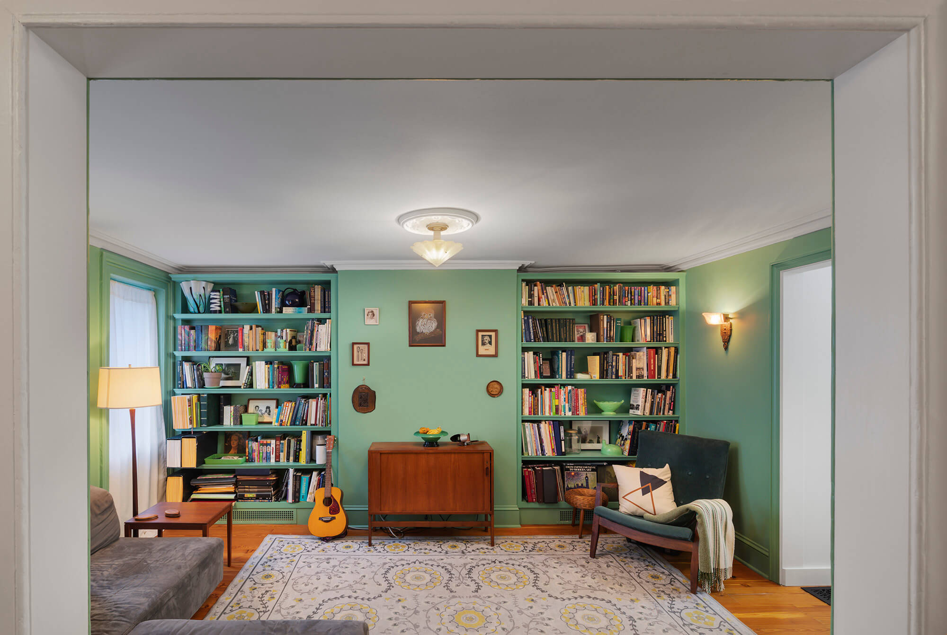
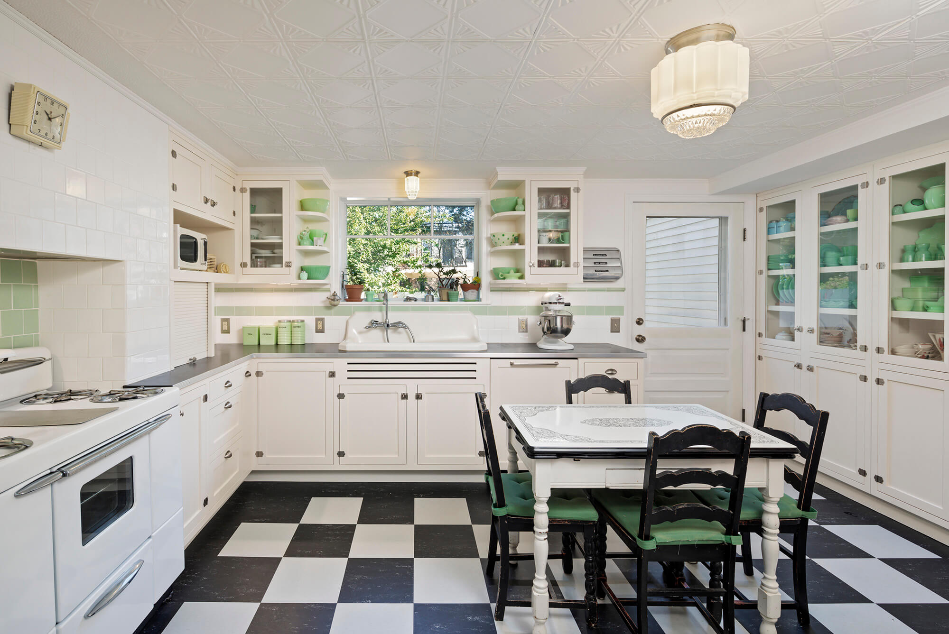
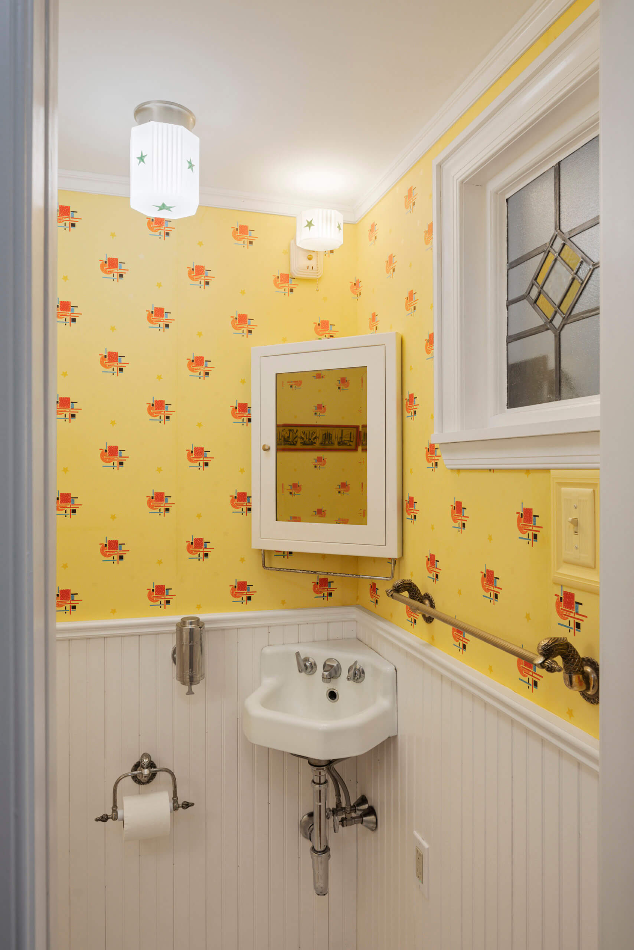
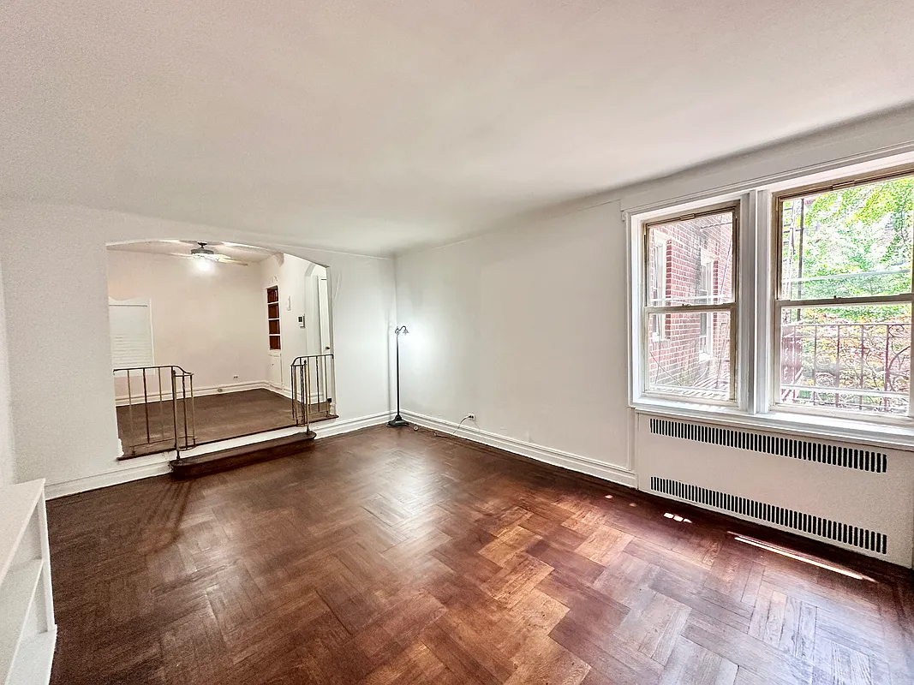



What's Your Take? Leave a Comment