The Insider: Elegant Sculptural Details Distinguish Park Slope Row House Redo
The gut renovation added a curving stair and arched niche among other built-ins.

Photo by Andres Orozco
Got a project to propose for The Insider? Contact Cara at caramia447 [at] gmail [dot] com
In the early 2000s, a developer added two floors to an existing two-story commercial building in Park Slope, rebuilding the facade to create a handsome brick row house. “That construction was pretty good,” said architect Michael Licht, who recently made a slew of additional changes to the structure in a total gut remodel, turning the two-unit building into a single-family residence.
Licht’s five-year-old Bushwick-based practice, Office of Objects Architecture (OOOA), didn’t add square footage to the already 5,500-square-foot building. Sixty-five feet deep on the two lower floors and 55 feet on the third floor, it steps back still further on the fourth, which is barely visible from the street.
The condition of the house wasn’t dire when Licht came on the scene. “It was livable, but a lot of it was standard Home Depot and Ikea, and the roofs weren’t draining properly. We increased the height of the building a few inches through parapets to improve drainage, and added steel structure to make the roofs stronger.”
Then Office of Objects thoroughly reorganized the interior, putting the homeowners’ large open living room and kitchen on the third level and two bedrooms on the fourth floor, with a new winding staircase between. The second floor contains flexible space, with a living/entertaining area and three bedrooms currently used for guests.
The chief aesthetic achievement was reimagining the circulation flow, stylishly accomplished via the elegant new staircase and rounded ceiling coves on the third floor that define the progression from dining to kitchen to living areas in the family’s main living space. The flowing lines of the new stair redefine the rigid row house “box,” which typically has a straight-run stair along a party wall.
Electric utilities replaced gas; a heat pump system and new glass doors boosted energy efficiency. Office of Objects also created custom millwork built-ins and laid new wood floors of white European oak throughout.
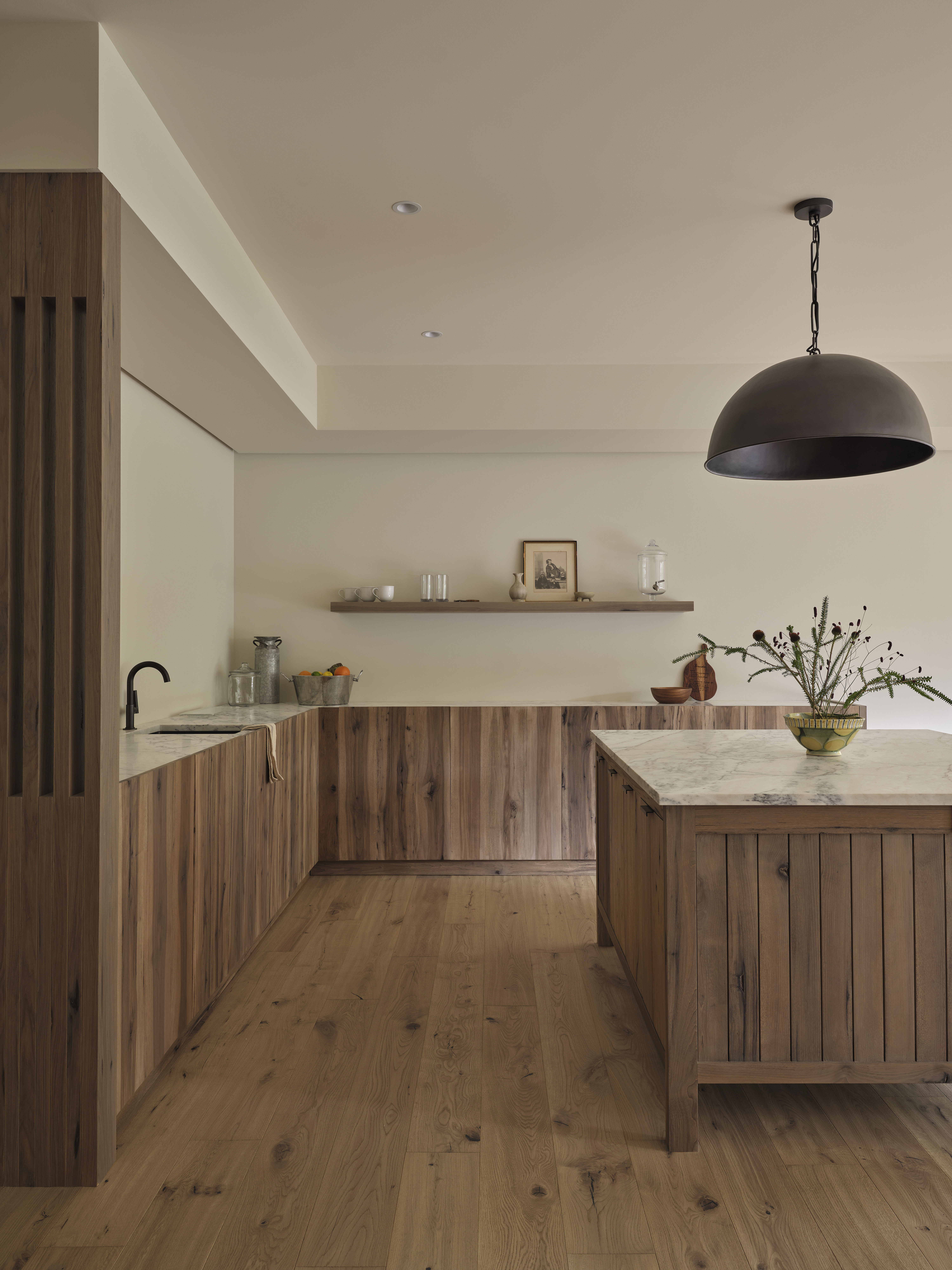
This second-floor entertaining area, outfitted with cabinetry of hemlock wood reclaimed from a barn in South Carolina, is called a pantry and used for food prep that doesn’t require cooking.
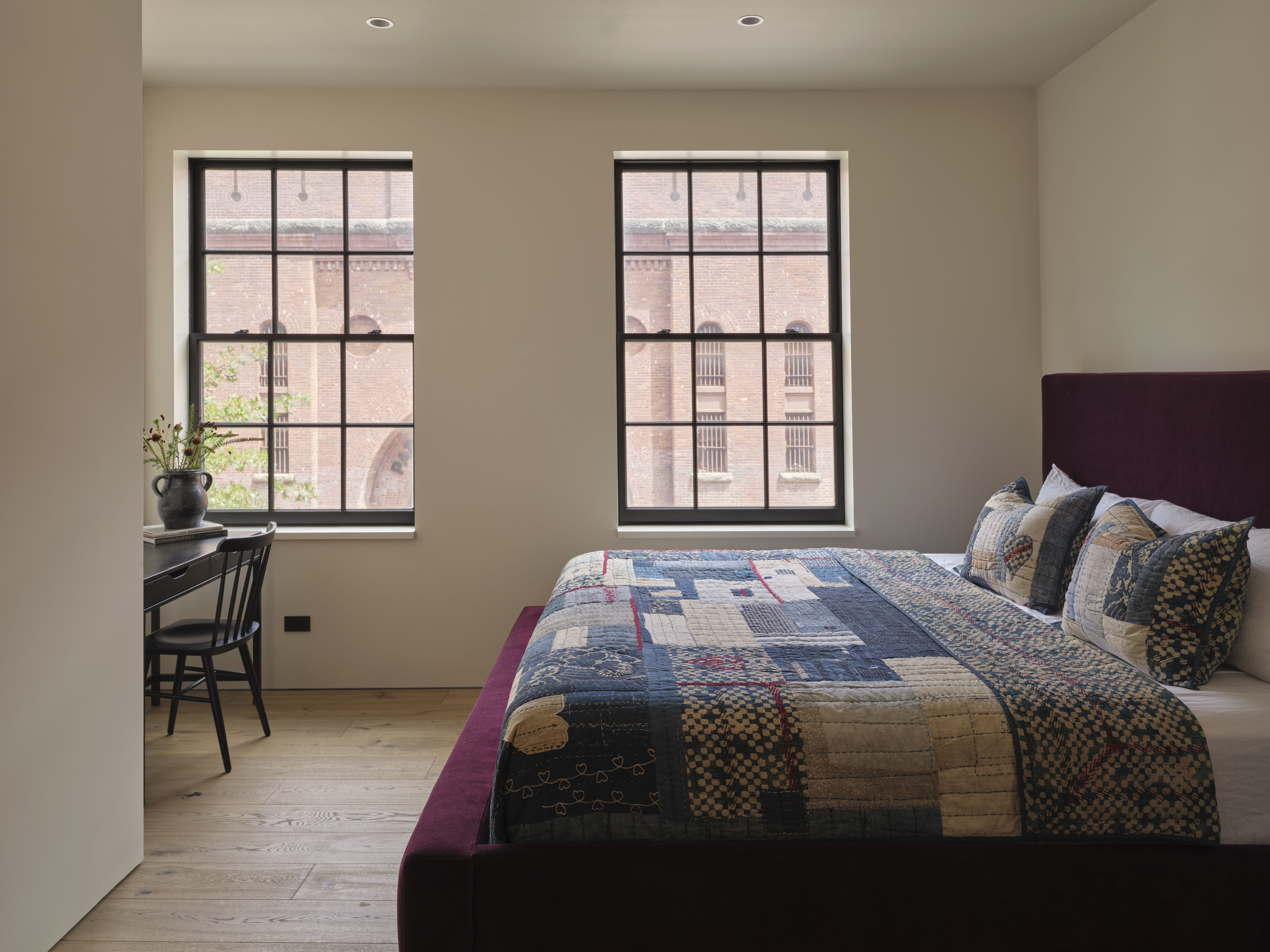
A maroon velour platform bed furnishes one of three guest bedrooms on the second floor.
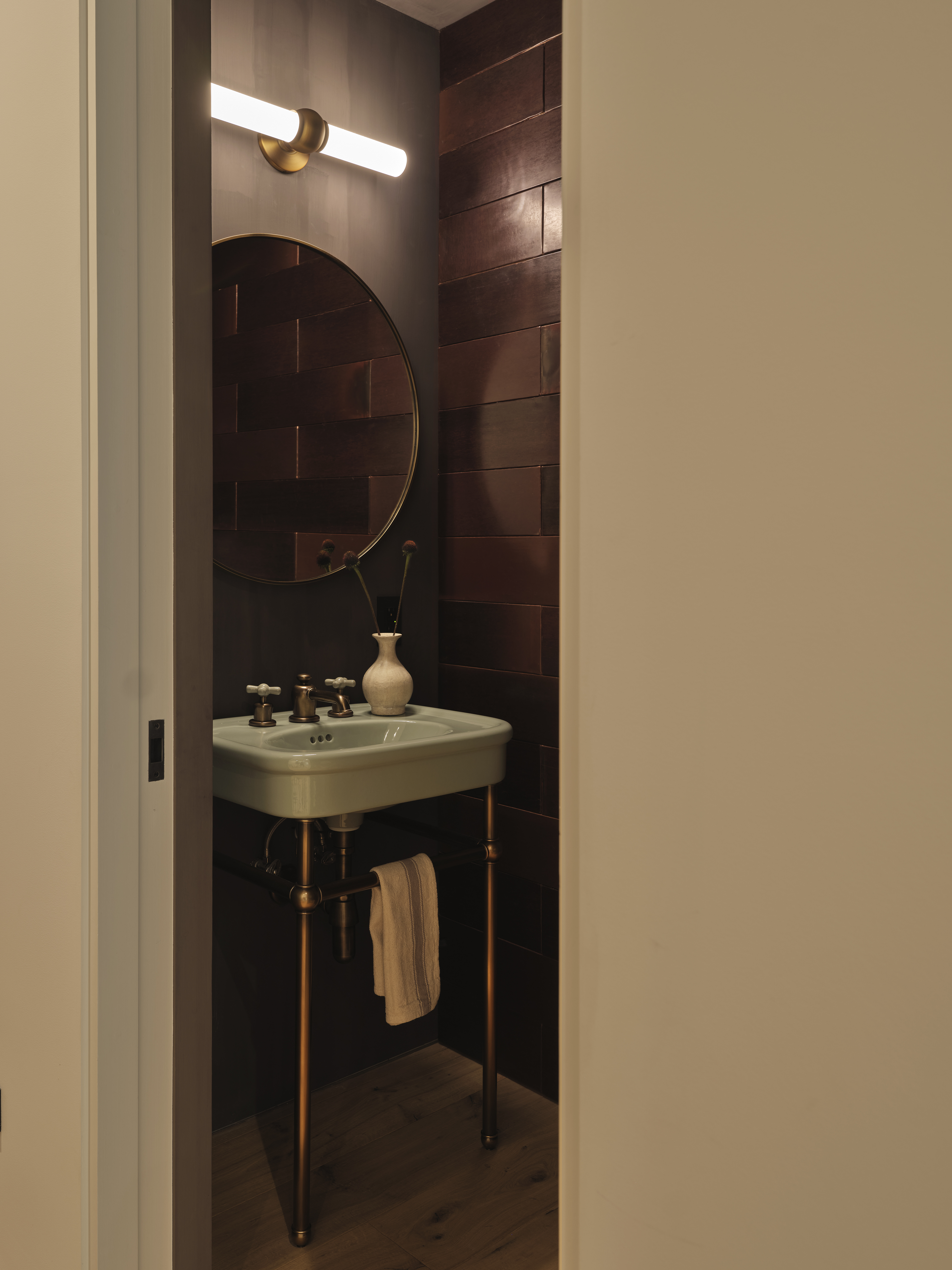
A second-floor powder room sports a green vintage-style sink from Water Monopoly in London, along with a circular mirror and copper wall panels salvaged from prior use as exterior siding.
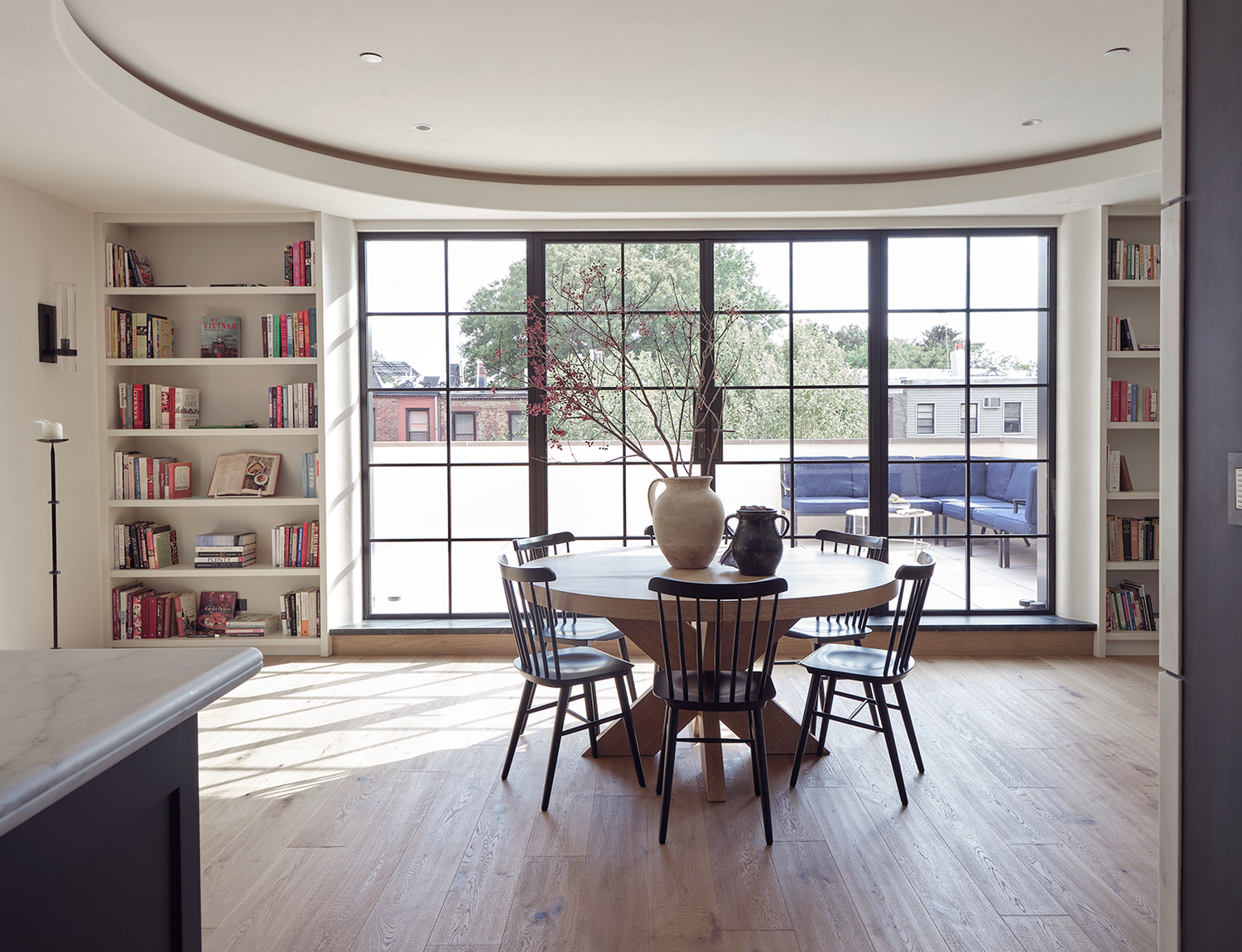
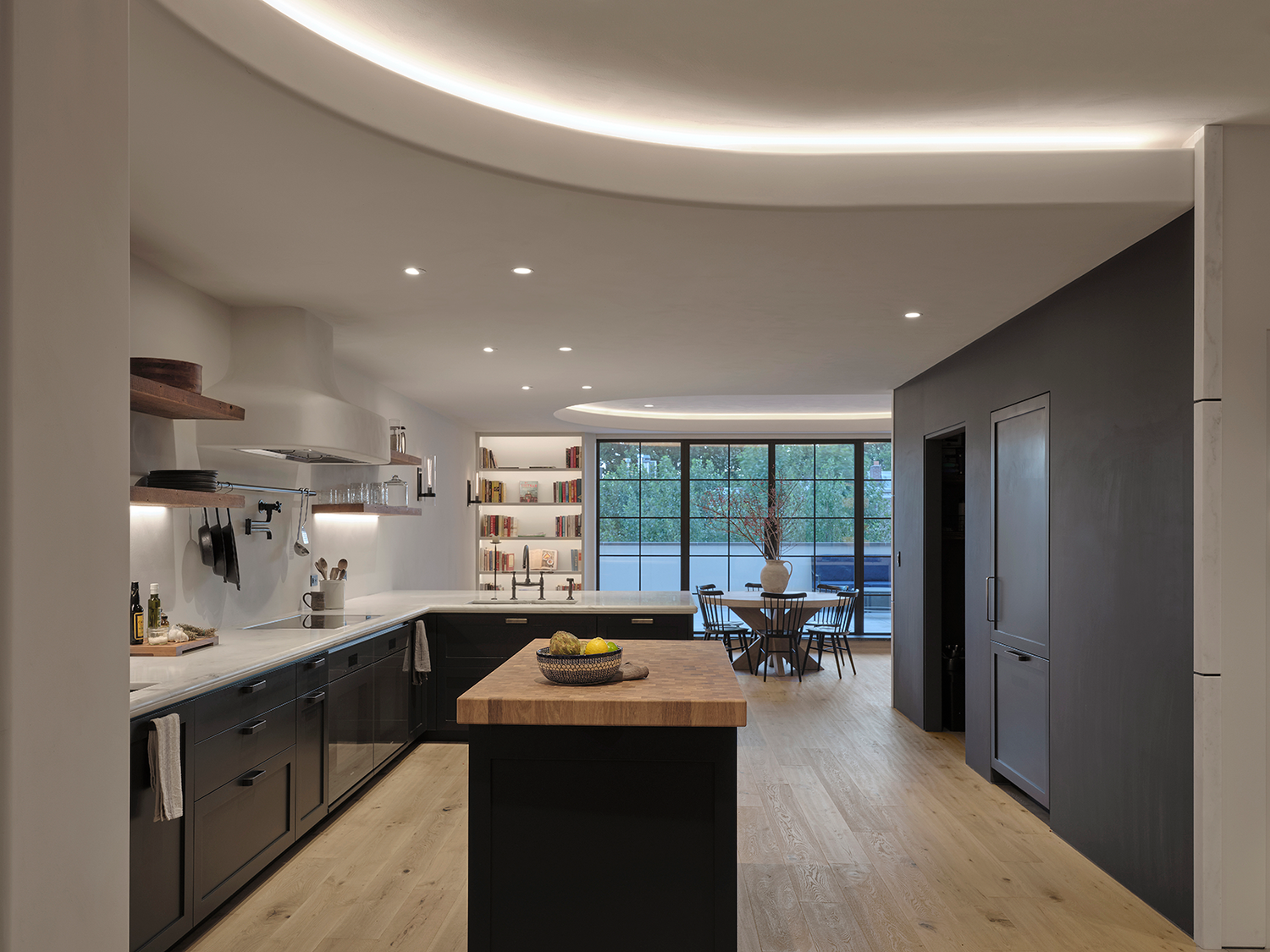
The curved ceiling soffits throughout the third floor are light coves, yielding a pleasant nighttime ambience. “How that ceiling would be articulated and given some geometry was a challenge. We tried coffered squares, a little more Georgian style, and moldings, but they didn’t feel right in the space,” Licht said. “Finally, after a break, I came back with this circular design, and the clients went with it.”

The curve at the end of the stair tying together the third and fourth levels was suggested by other staircases OOOA has built in historic Manhattan townhouses, Licht said. “We didn’t have tight space here, but we liked that we could channel the circulation of everyone coming downstairs into the middle of the room instead of along the side wall,” he said.
A long library wall in the main living area houses the homeowners’ large book collection.
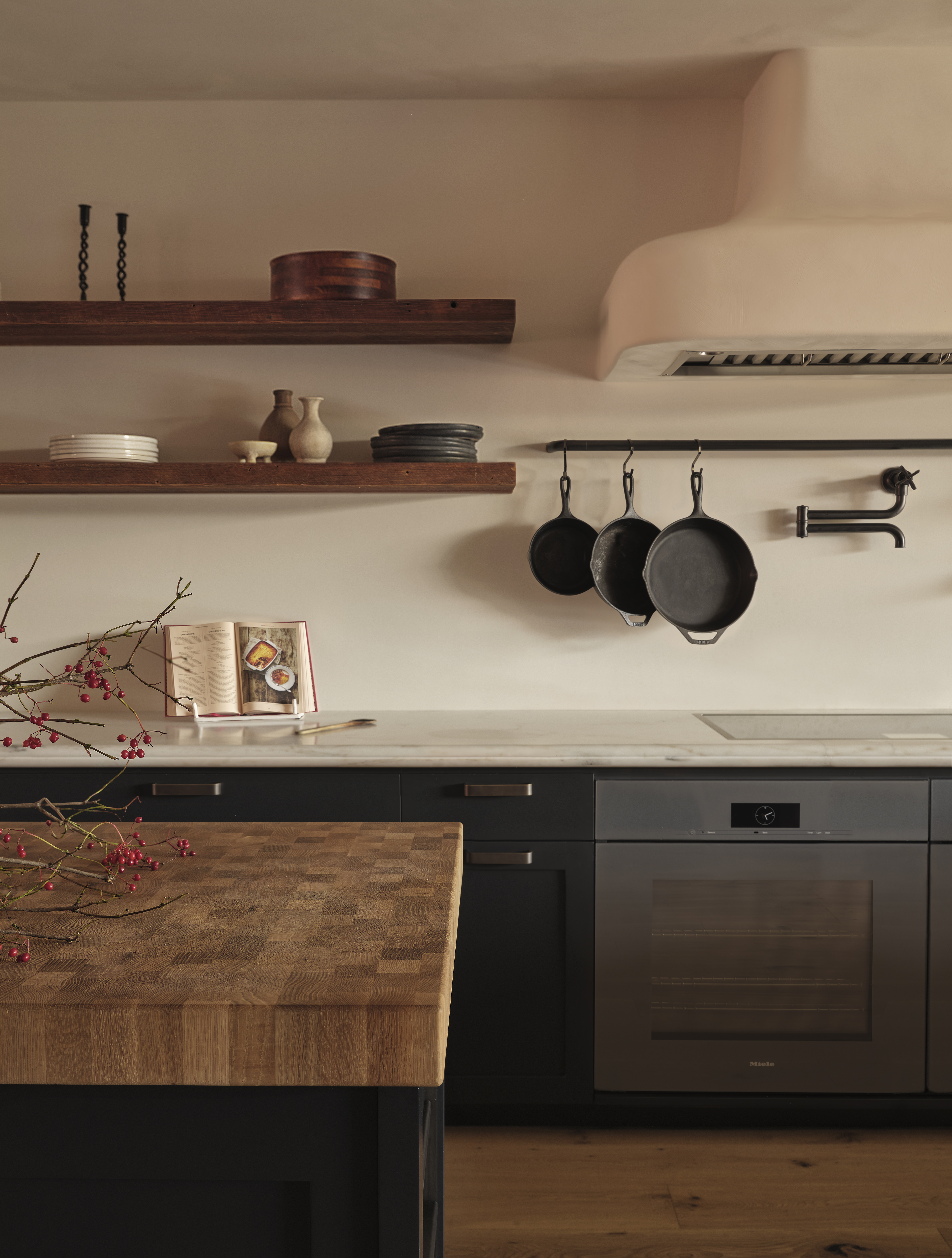
The unique plaster range hood in the open kitchen started with a digital sculpture as a template, from which a 3-D print was made and a mold created.
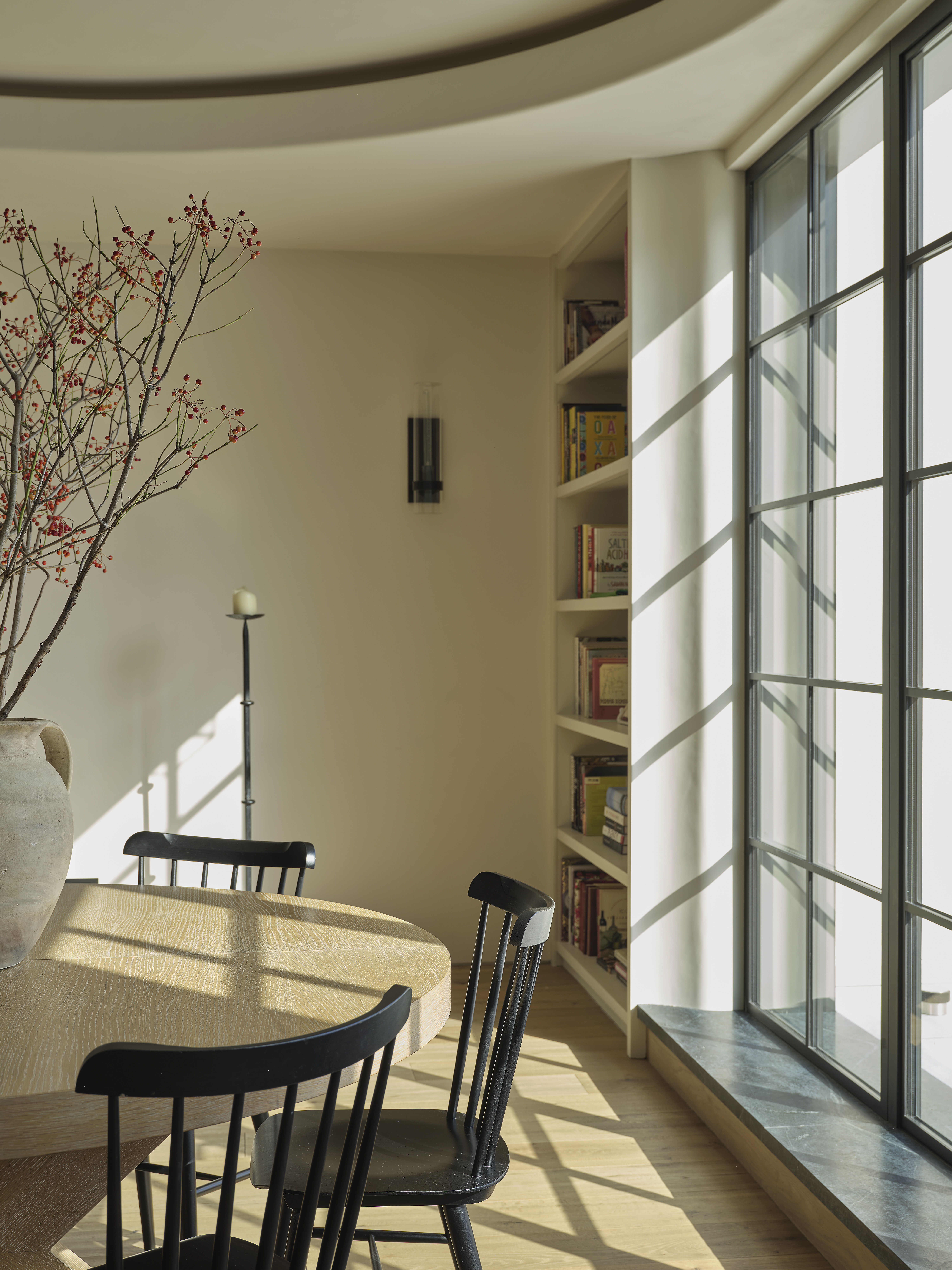
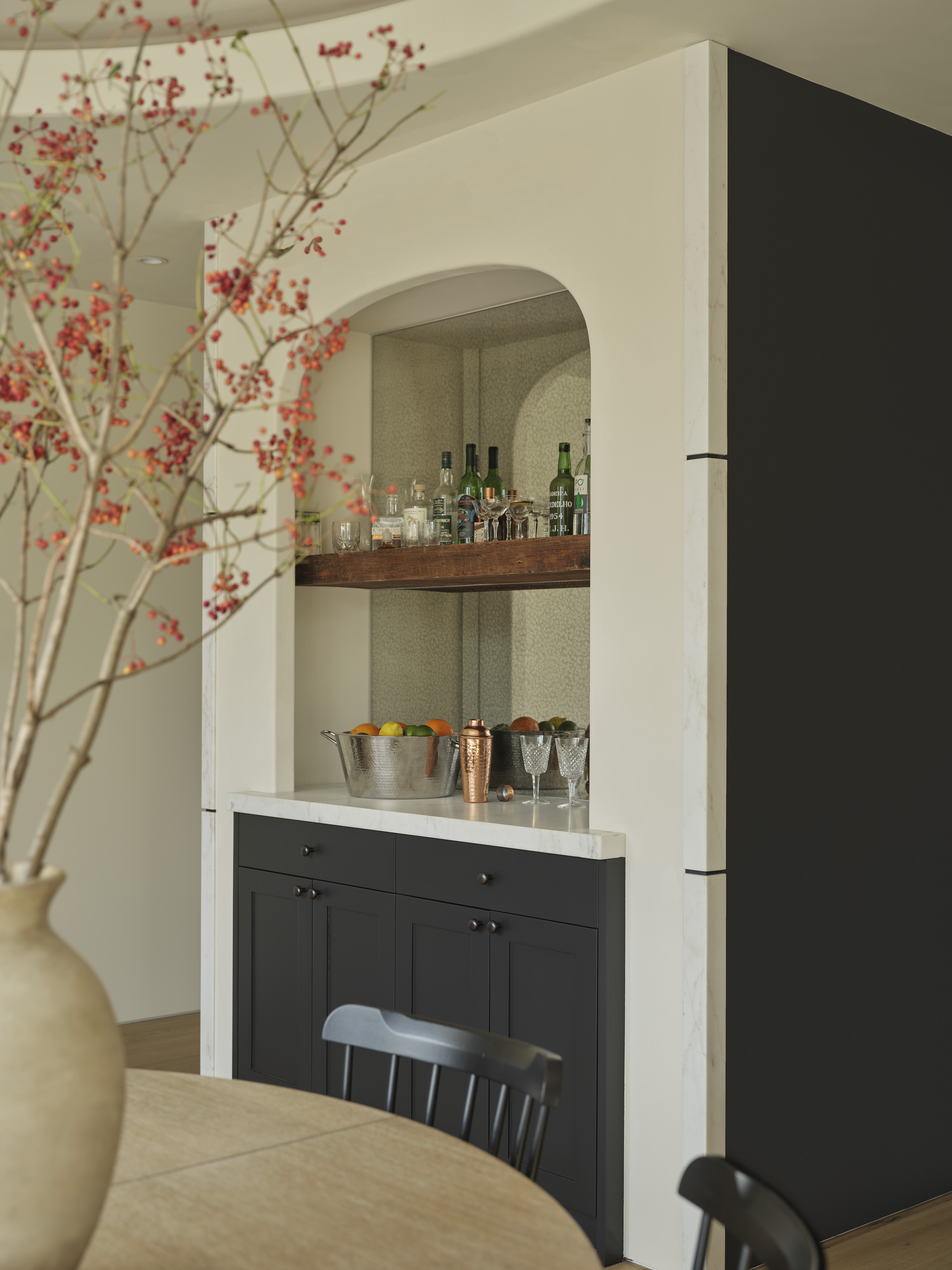
Steel and glass doors at the rear of the house open up to the third floor dining terrace. An arched dry bar in an alcove, with a shelf made from a reclaimed joist, strikes a somewhat traditional note in the dining area.
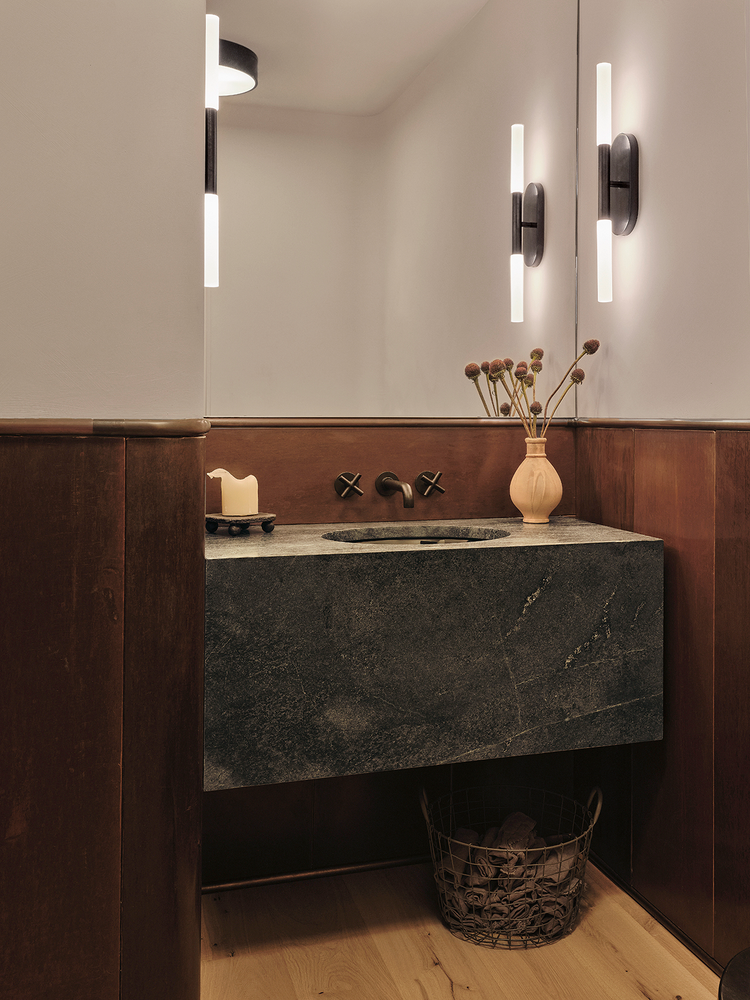
The third-floor powder room has a custom soapstone vanity.
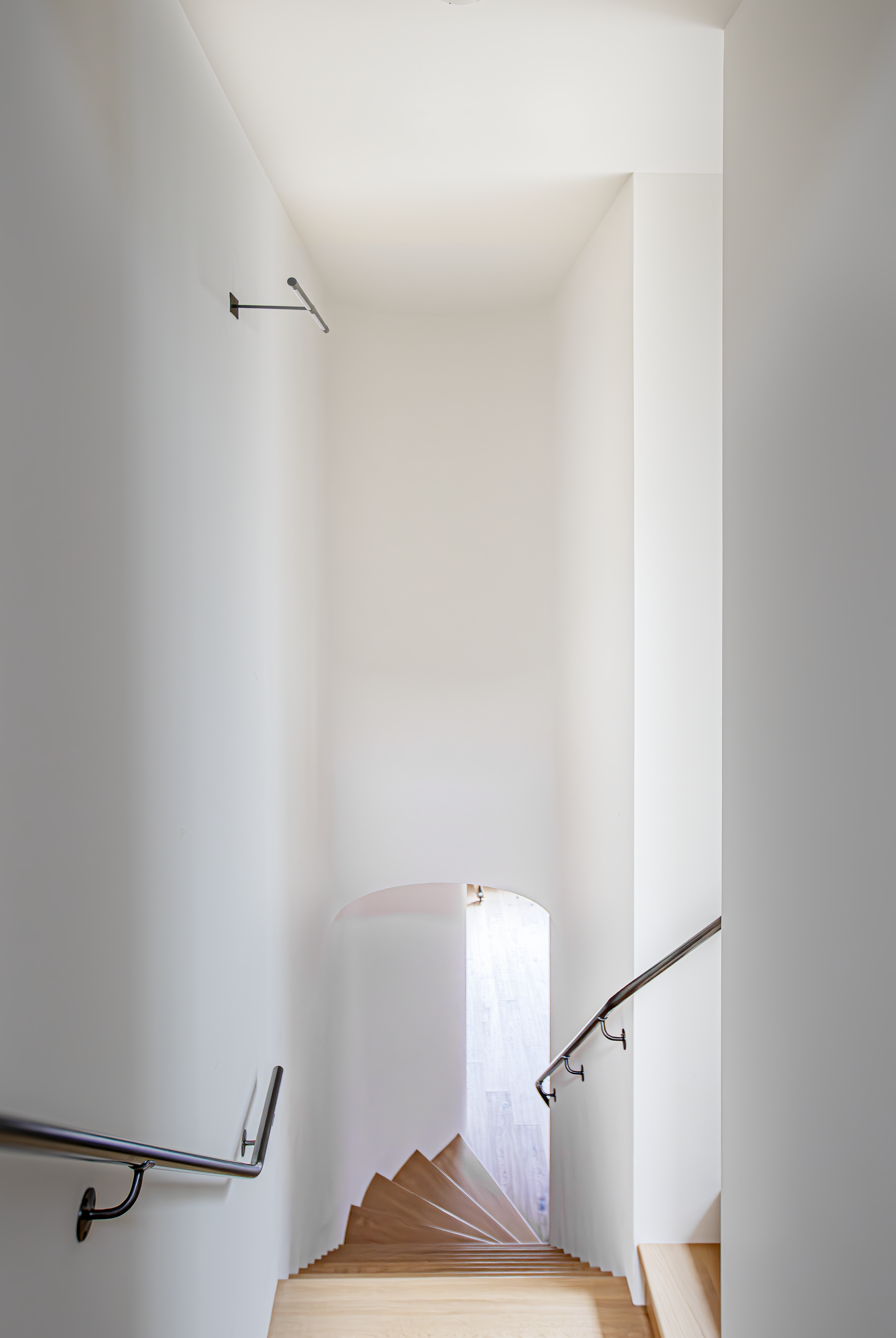
The stairwell between the third and fourth floors is lit by a glass skylight above, which replaces an old plastic bubble and provides access to the roof.
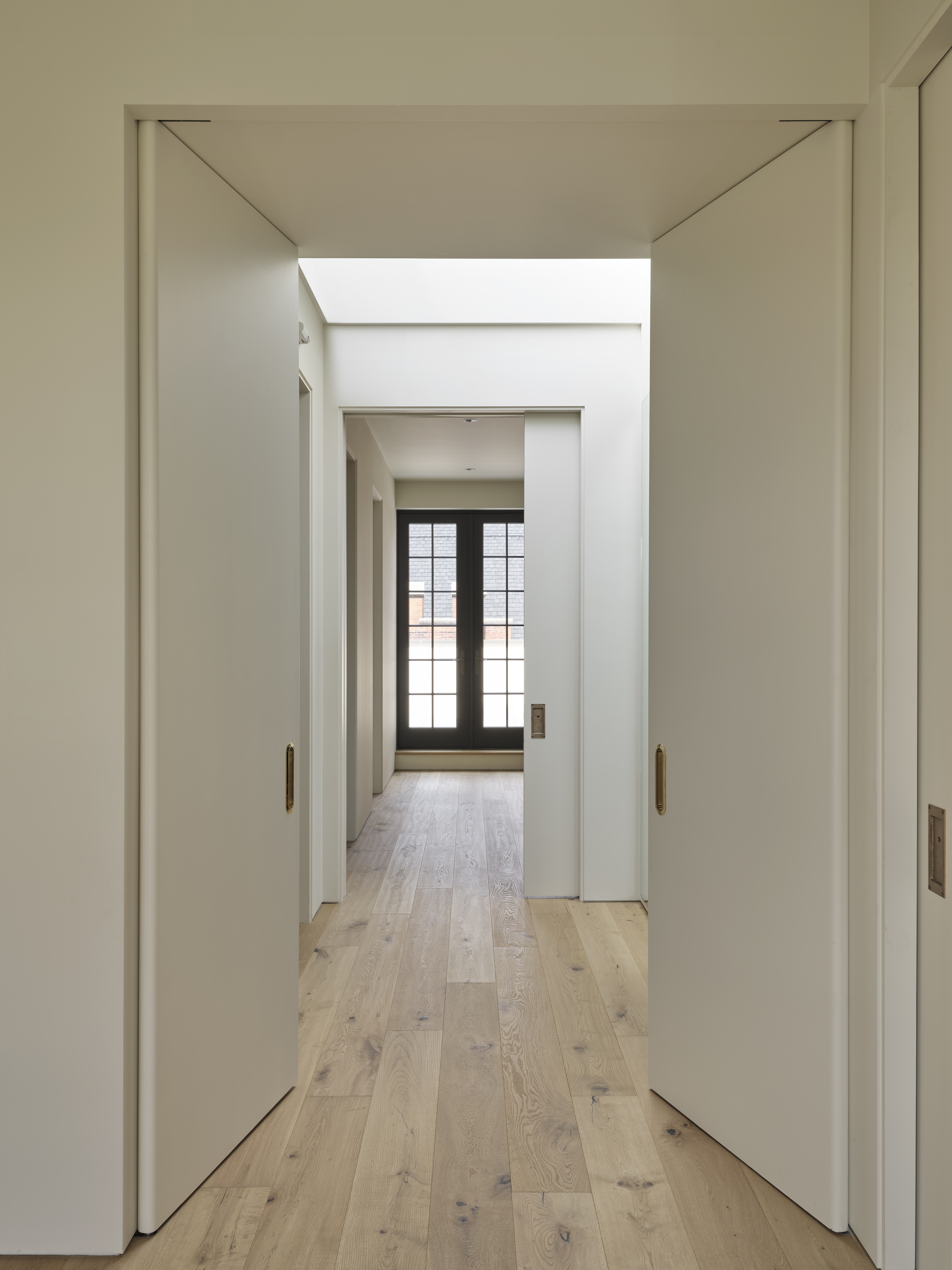
The fourth level is the main bedroom floor, organized by an enfilade of doors that allow the opening up of the space from end to end. There’s a combination of door types — sliding doors to the primary bedroom, steel doors to the roof terrace, and swinging doors into the office.
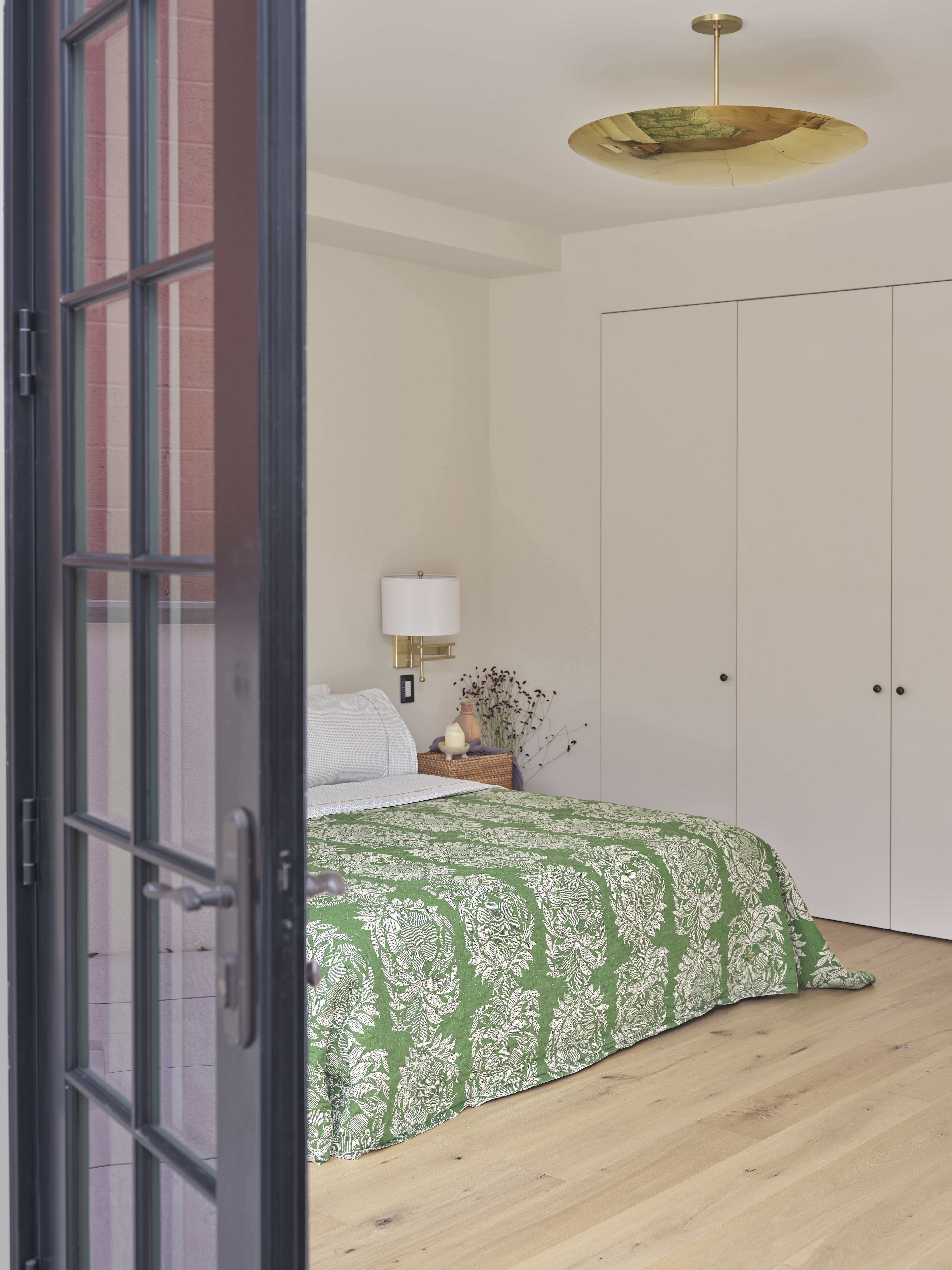
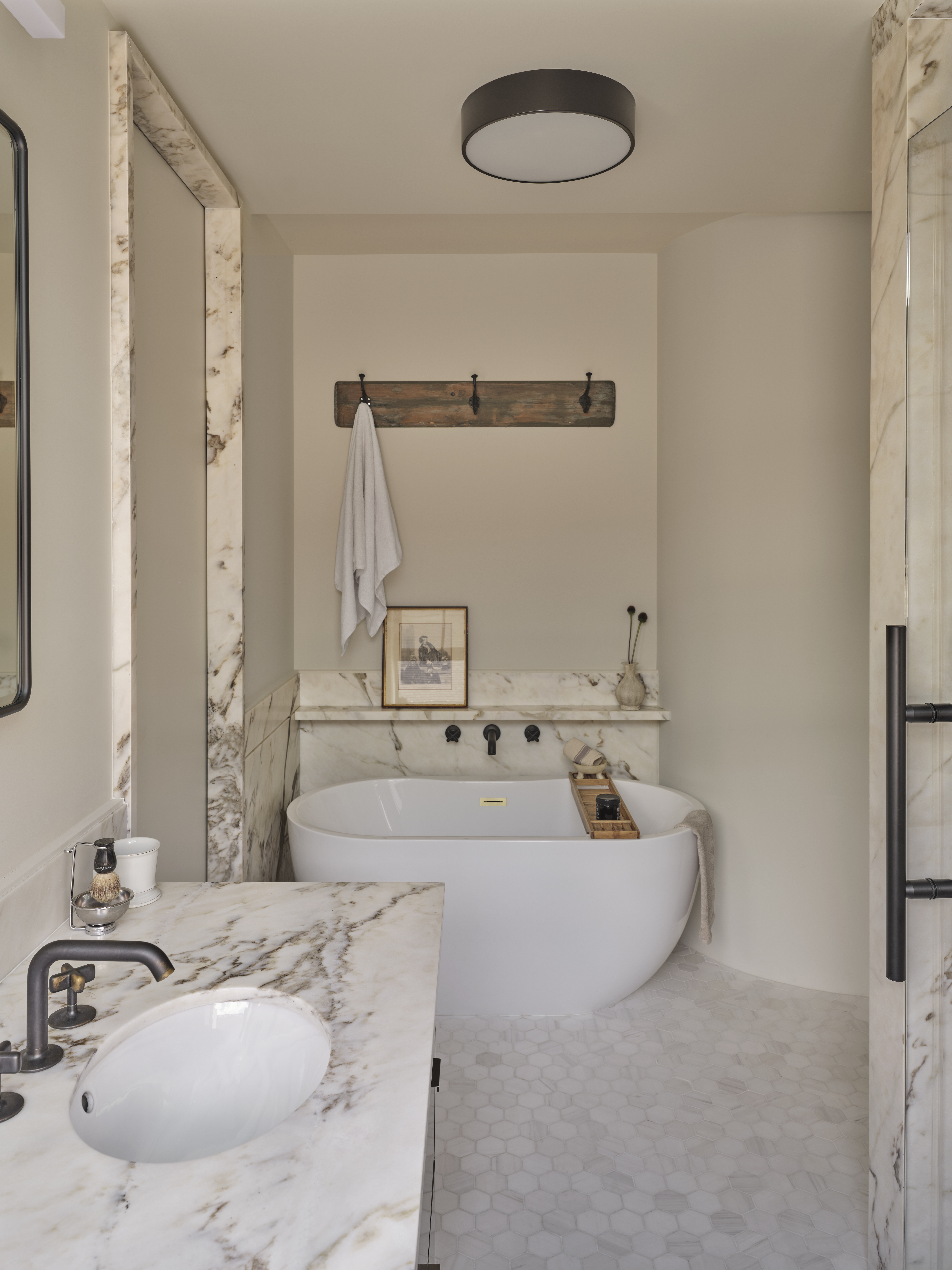
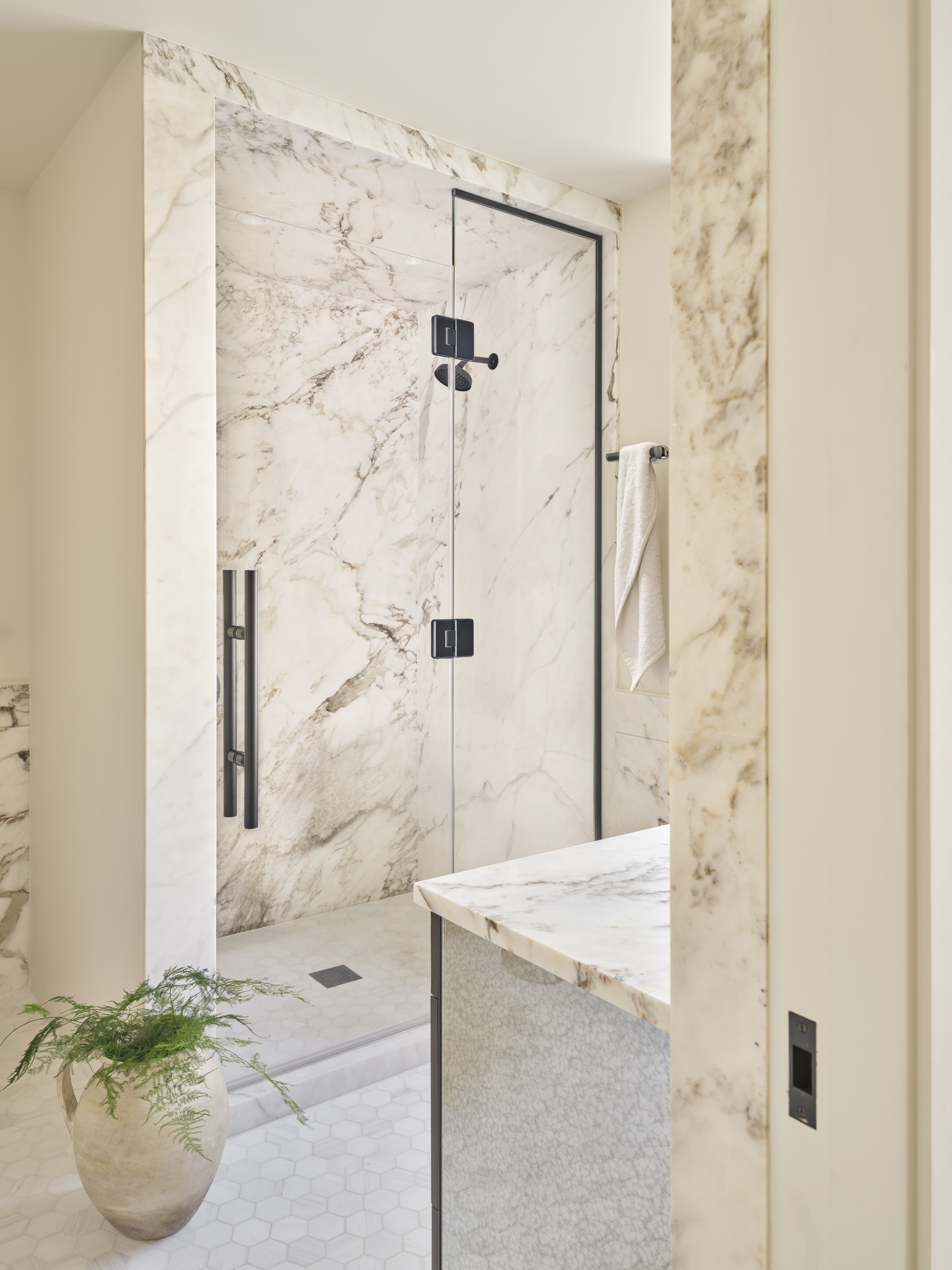
The primary bath is clad largely in Calacatta marble, from the vanity top to the shower to the backsplash behind the freestanding tub. The short tub was squeezed in by curving the wall behind it — what the architect called “kind of a sculptural and functional solution.”
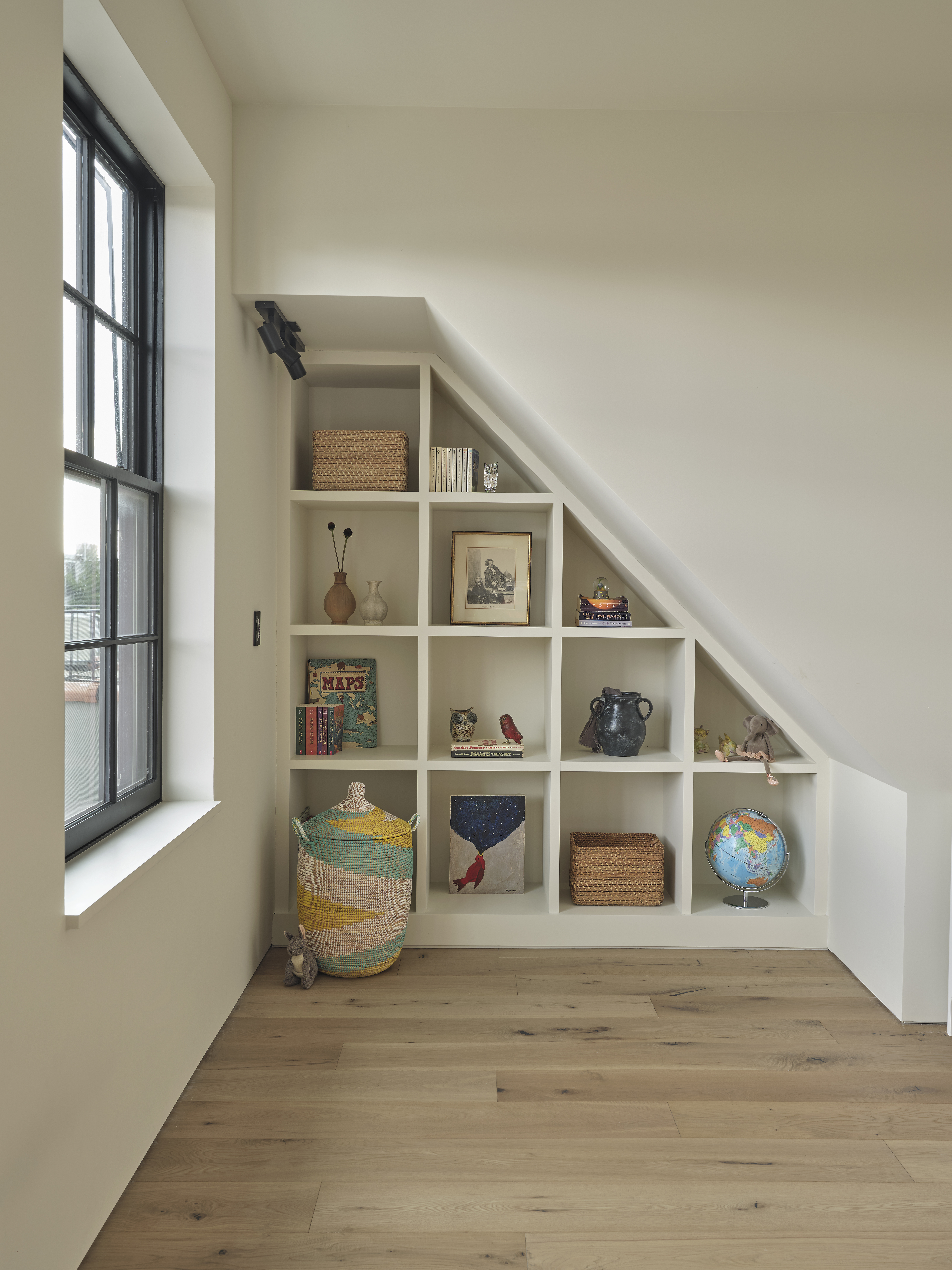
The triangle of cubbyholes is located in an office.
[Photos by Andres Orozco]
The Insider is Brownstoner’s weekly in-depth look at a notable interior design/renovation project, by design journalist Cara Greenberg. Find it here every Thursday morning.
Related Stories
- The Insider: Gut Reno Brightens Cobble Hill Carriage House
- The Insider: Octagonal Skylight, New Stairs Sew Up Heights Carriage House Reno
- The Insider: Showstopping Stair Ties Together Heights Carriage House
Email tips@brownstoner.com with further comments, questions or tips. Follow Brownstoner on Twitter and Instagram, and like us on Facebook.


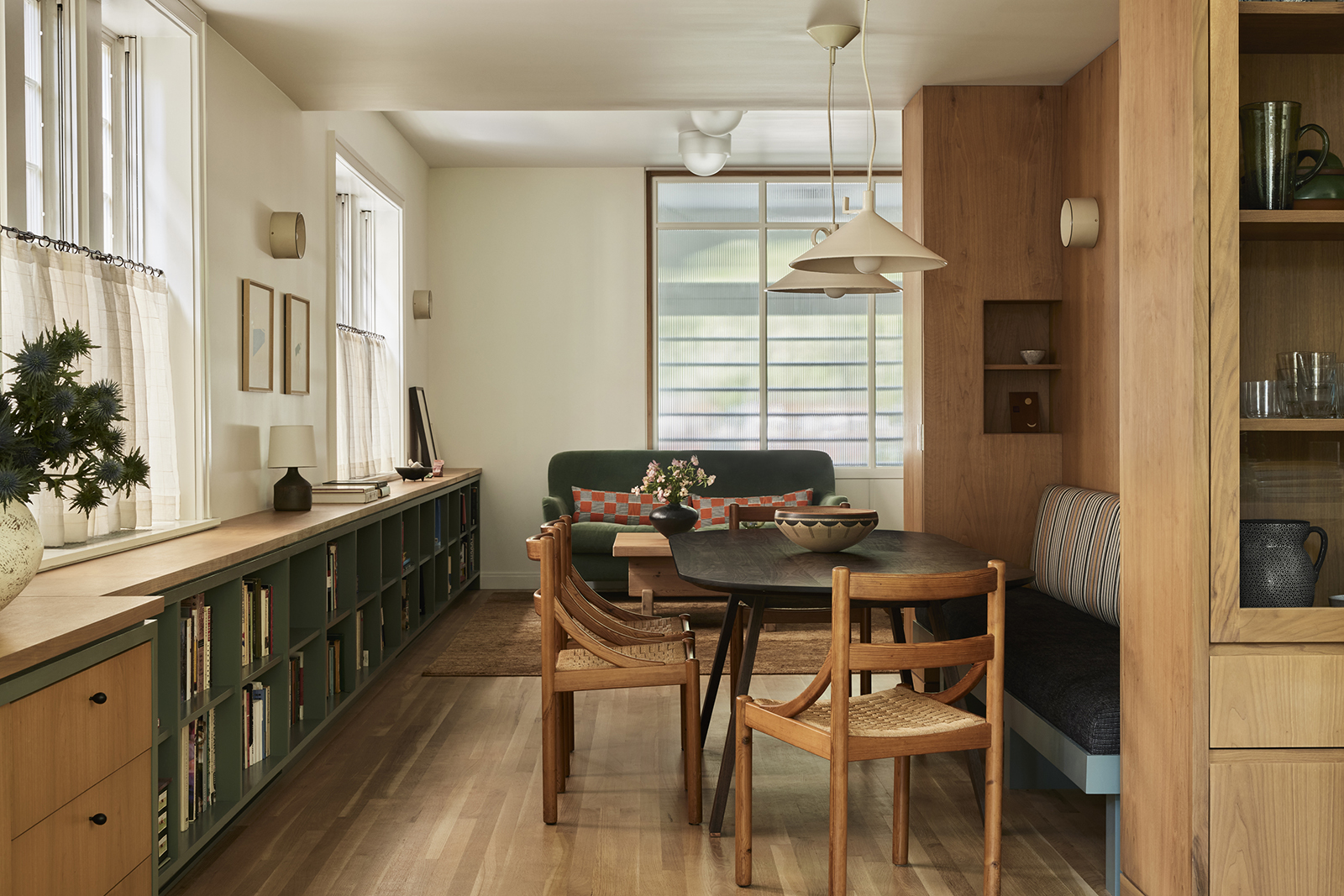
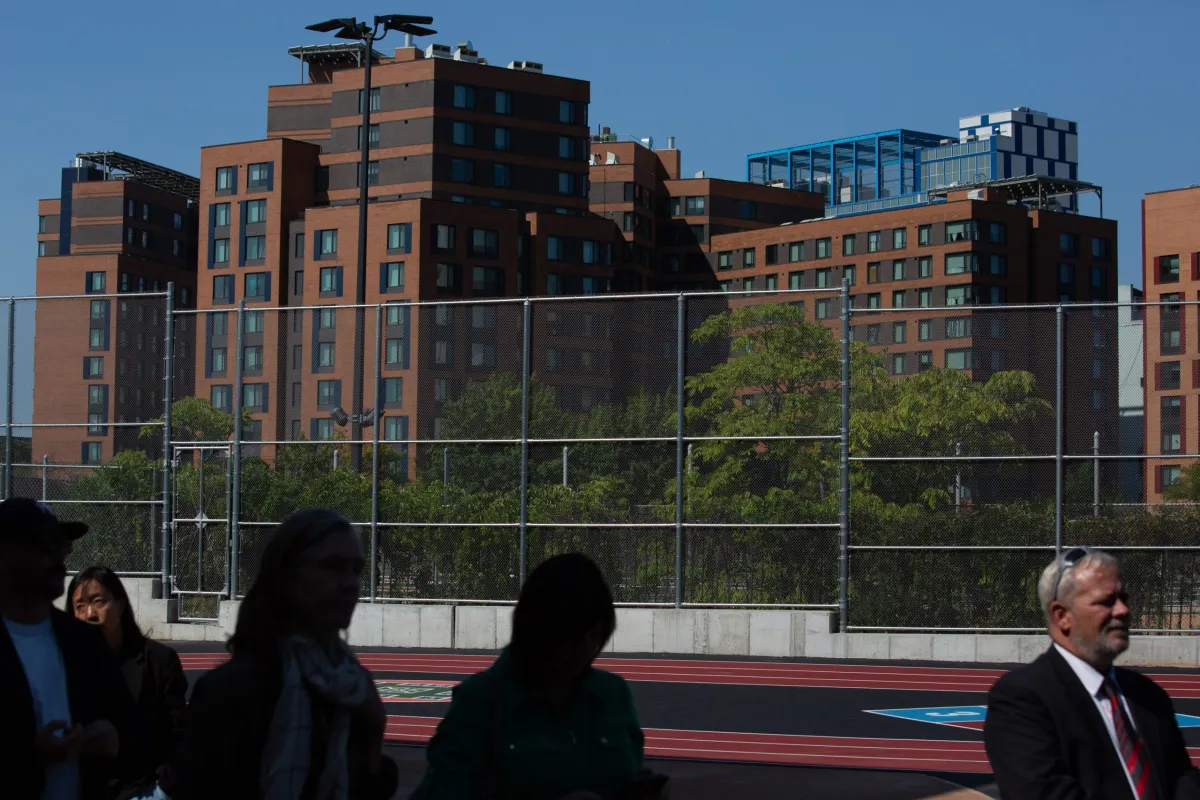

What's Your Take? Leave a Comment