The Insider: Touches of Marble Polish Parlor Floor Reno in Park Slope Brownstone
A design-build firm gave the house unseen energy improvements throughout, but the main aesthetic focus was the heavily detailed parlor floor in the owner duplex.

Photo by Themis Haralabides
Got a project to propose for The Insider? Contact Cara at caramia447 [at] gmail [dot] com
An impressive new marble kitchen is the centerpiece of a renovation by Park Slope-based reBuild Workshop for the new owners of an enviably intact three-story brownstone. Though architect Themis Haralabides and his team gave the house new windows and a variety of unseen energy improvements throughout, the main aesthetic focus was the heavily detailed parlor floor in the owner duplex (there’s a rental unit on the garden level as well).
“The house was full of well-maintained, good quality millwork — wainscoting, trim and so on — but the owners found all the dark wood overwhelming, like a museum,” the architect recalled. They decided to selectively paint some of the millwork, “which gave some architectural hierarchy to the original decorative elements,” Haralabides said. The dark marble of the restored fireplace mantel, for instance, stands out all the more for the pale paint surrounding it. The well-preserved staircase was left natural, becoming a focal point against a lighter background.
reBuild Workshop inserted a new central volume between the front parlor and the kitchen/dining room at the rear, allowing for the inconspicuous addition of closets and a powder room, both previously lacking. It also enabled the seamless integration of new mechanical systems, including high-efficiency split-type HVAC that provides both heating and cooling, in lieu of the old gas-fired boiler.
All the elaborate staircase needed was a good cleaning. The warm off-white paint and pale wallpaper surrounding it “give it new presence,” the architect said.
Haralabides also widened the existing opening between the living room and the entry hallway to further showcase the stair and make it feel more a part of the house.
The front parlor’s bay window was restored and the trim painted white. Original parquet floors remain.
An elaborately carved upper element to the parlor’s mantelpiece was not to the homeowners’ liking. “We removed the top half and refinished the bottom” with new Santa Rita Venata soapstone, the architect said. “That gave it a new personality.”
The kitchen features 2-inch-thick Calacatta Corchia marble with pronounced blue veining for countertops and backsplash, and custom millwork of lacquered maple with inset Shaker-style doors, painted Benjamin Moore’s Rodeo.
The fridge is tucked into the new volume at the core of the parlor floor. Hardware of lacquered brass from Waterworks includes a pot filler above the stove.
A custom marble vanity in the new powder room recalls vintage sinks of more than a century ago.
A pair of new French doors replaces two windows and a regular door, opening up to a spacious deck.
[Photos by Themis Haralabides]
The Insider is Brownstoner’s weekly in-depth look at a notable interior design/renovation project, by design journalist Cara Greenberg. Find it here every Thursday morning.
Related Stories
- The Insider: Creative Solutions Address ‘Weird Geometry’ of Triangular Park Slope Prewar
- The Insider: Surgical Renovation Updates Prospect Lefferts Gardens Victorian for Young Family
- The Insider: Whirlwind Reno Transforms Derelict South Slope Row House Into Bright Family Home
Email tips@brownstoner.com with further comments, questions or tips. Follow Brownstoner on Twitter and Instagram, and like us on Facebook.


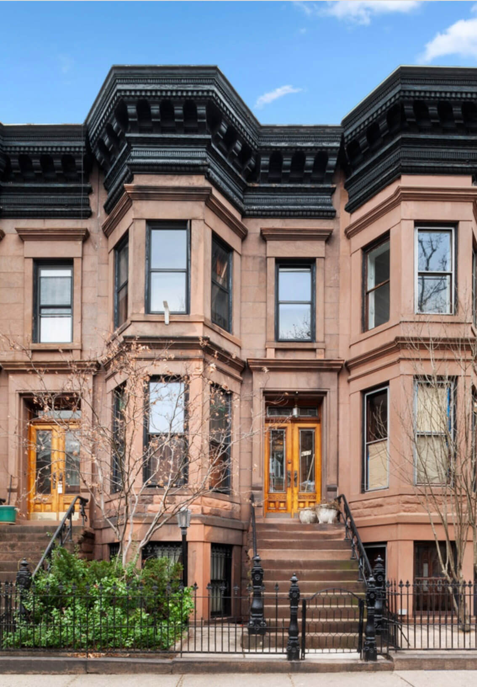
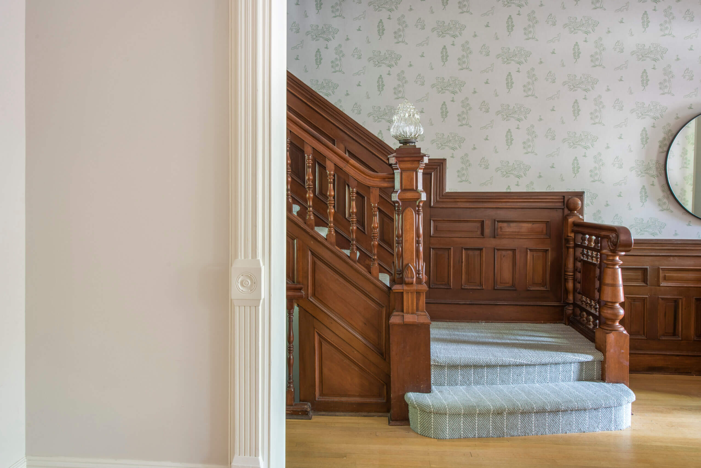
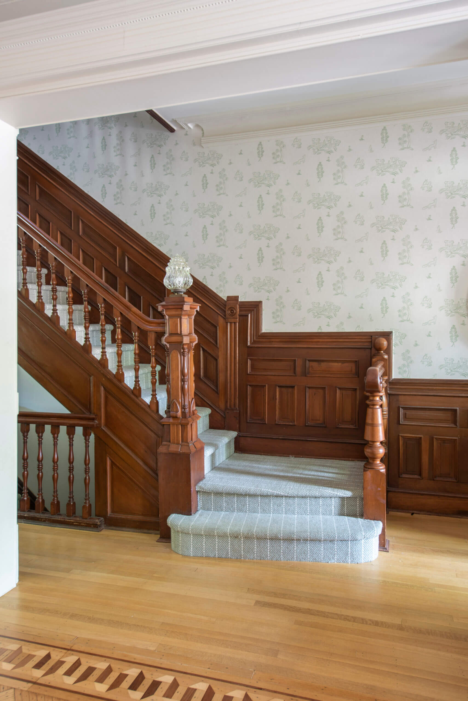
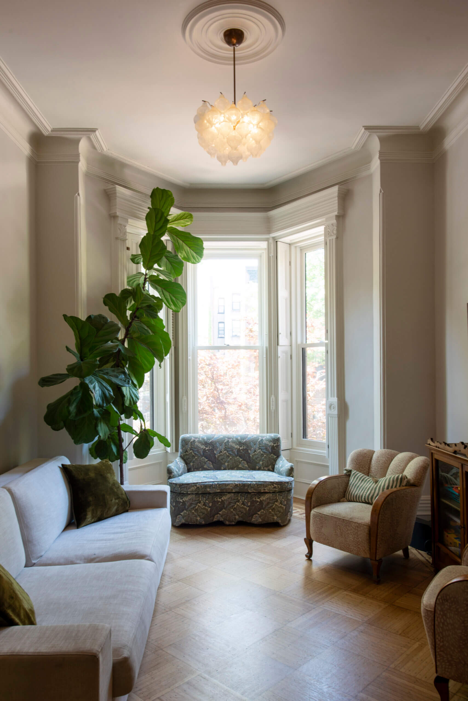
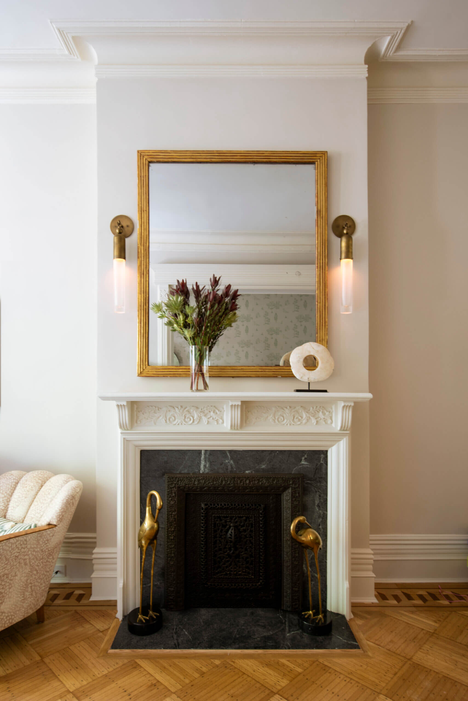
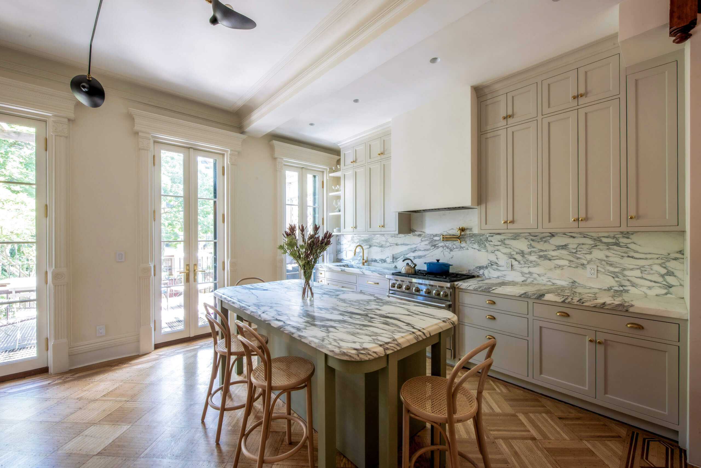
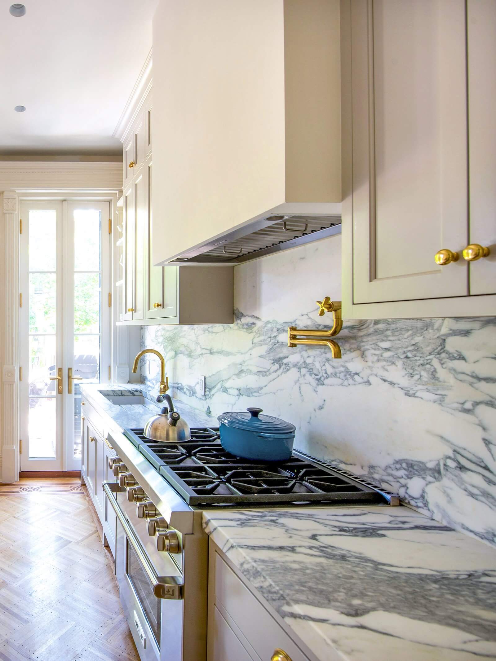
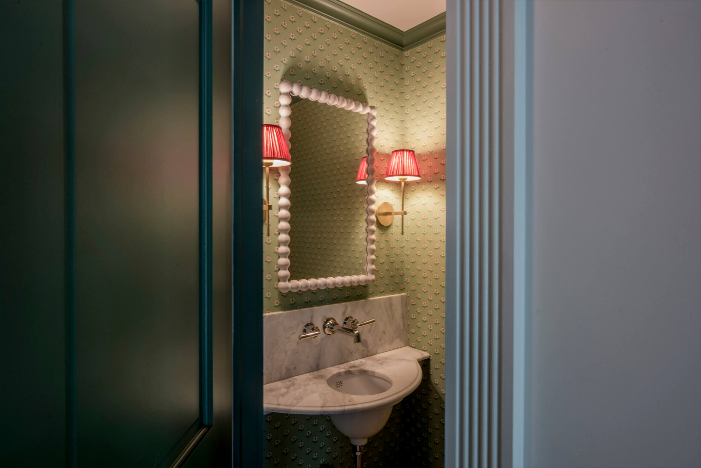
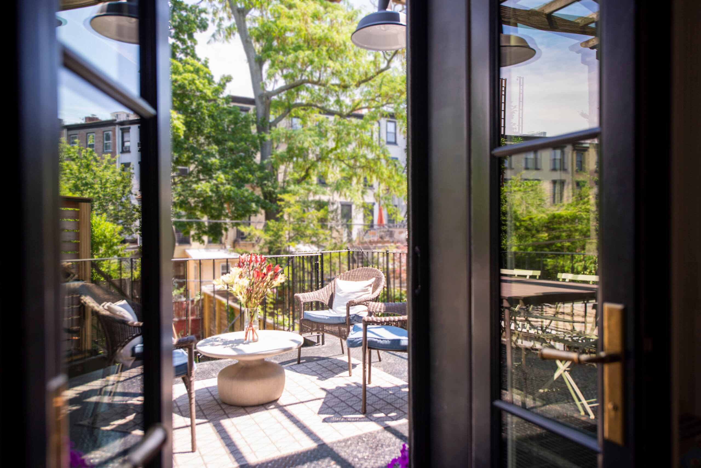

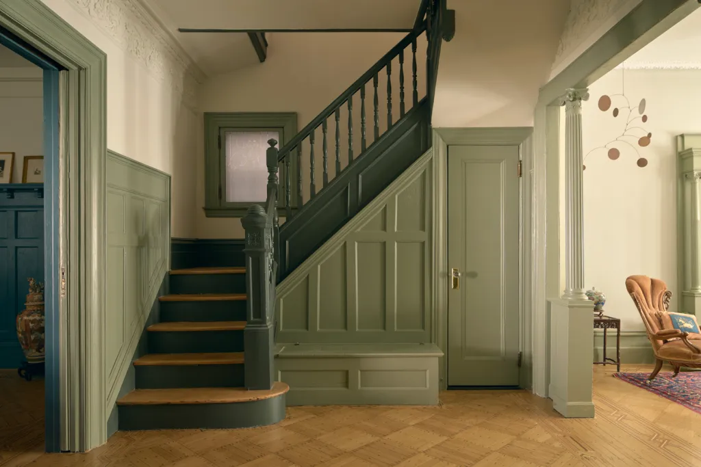

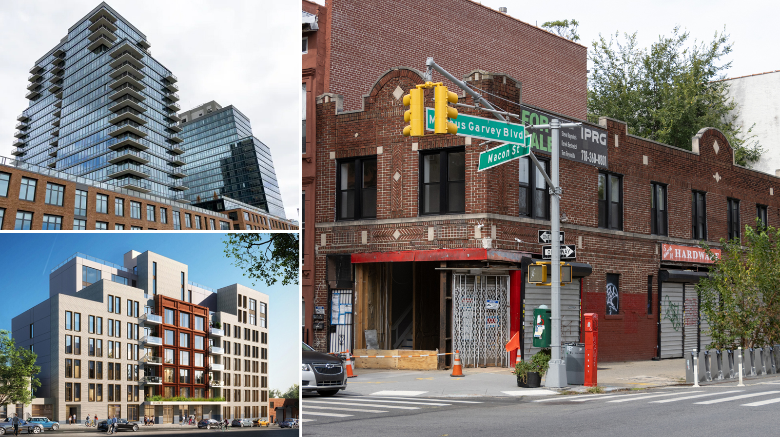
What's Your Take? Leave a Comment