The Insider: Park Slope Gut Reno Splashes Out on Kitchen and Master Bath
This recently gut-renovated 1860s townhouse in the lower Slope has some trademark signifiers — besides the generally thoughtful and sensitive design — that Elizabeth Roberts and her team at Gowanus-based Ensemble Architecture were here. Chief among them is the spectacular new kitchen at the rear of the 40-foot-long parlor floor, which has the no-nonsense muscularity…
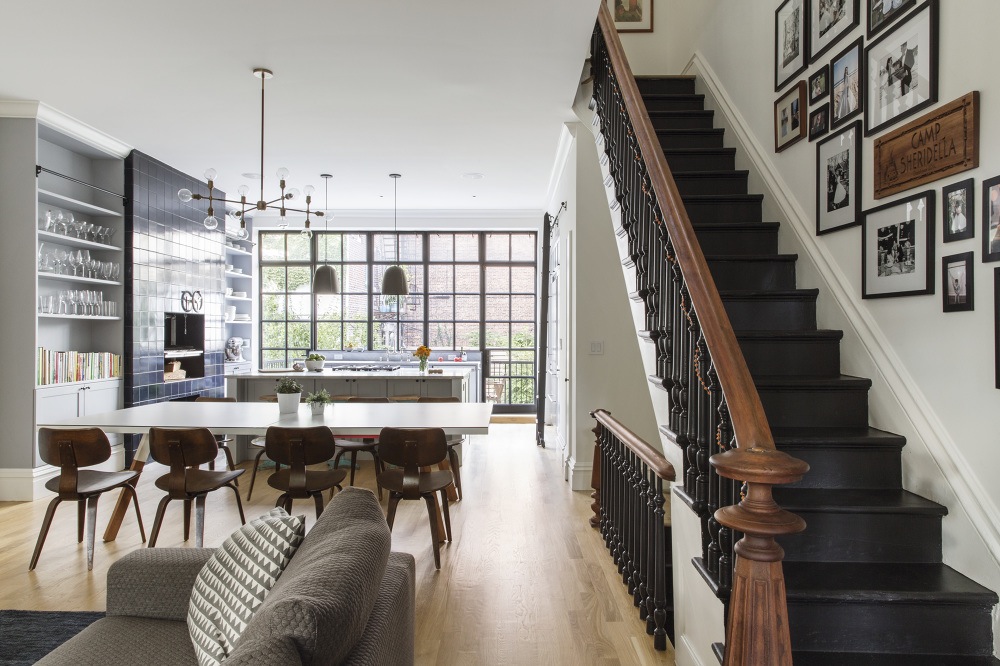
This recently gut-renovated 1860s townhouse in the lower Slope has some trademark signifiers — besides the generally thoughtful and sensitive design — that Elizabeth Roberts and her team at Gowanus-based Ensemble Architecture were here.
Chief among them is the spectacular new kitchen at the rear of the 40-foot-long parlor floor, which has the no-nonsense muscularity of a British manor house kitchen of two centuries ago.
The Ensemble team, led by project architect Josh Lekwa, opened up the entire back wall, replacing it with steel-and-glass doors and windows. There’s built-in custom storage on either side of the room, with a rolling library ladder, and a wood-fired grill where the original fireplace once stood.
The mahogany stair rail was brought back to gleaming perfection. The floor is new, of unstained white oak with a clear sealant. The dining table, which doubles for ping-pong, is from the Spanish company RS Design.
Upstairs, there’s a sensational master bathroom with a patterned floor, of which Roberts herself admitted she is “pretty jealous.”
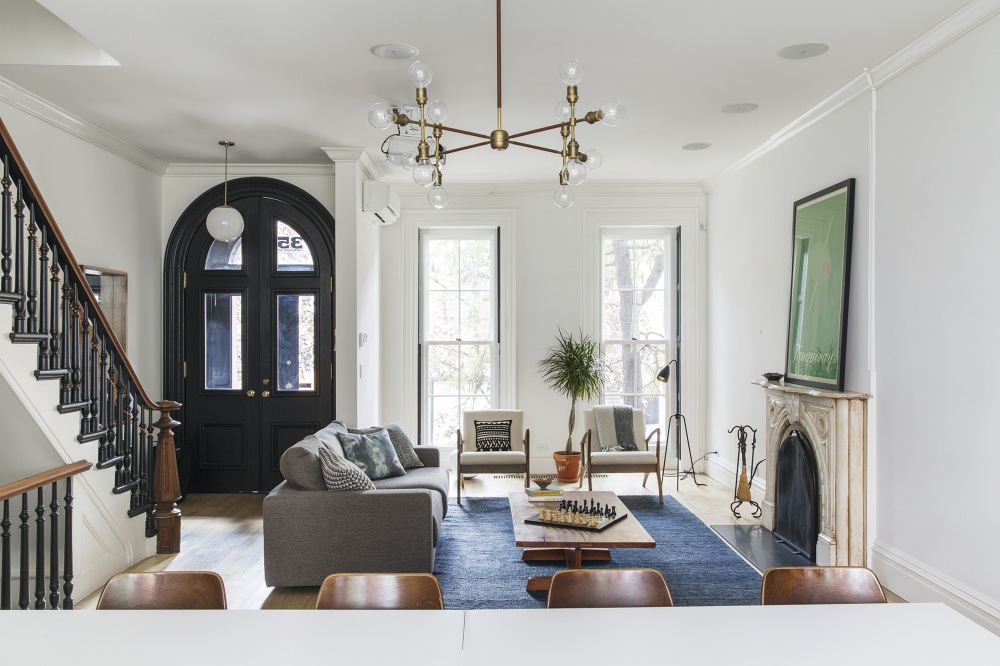
The spare, clean-lined furnishings in the classic front parlor belonged to the clients, a couple in the advertising and technology worlds. The brass chandelier is from Apparatus Studio.
“We took out all the walls on the parlor level and reframed the floor above, so we were able to use the full 20-foot width of the house,” Roberts said.
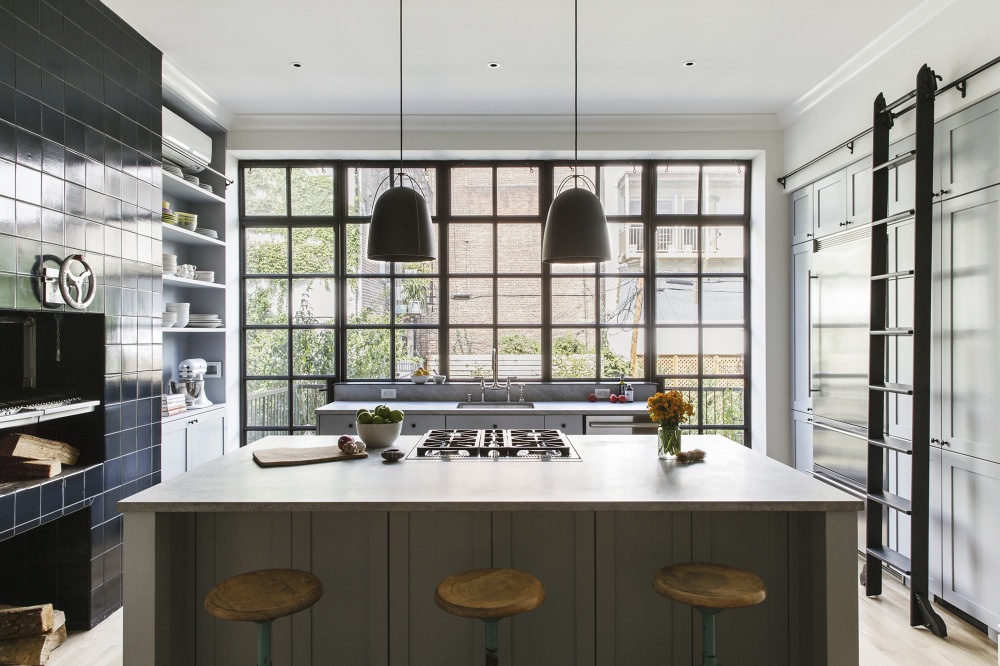
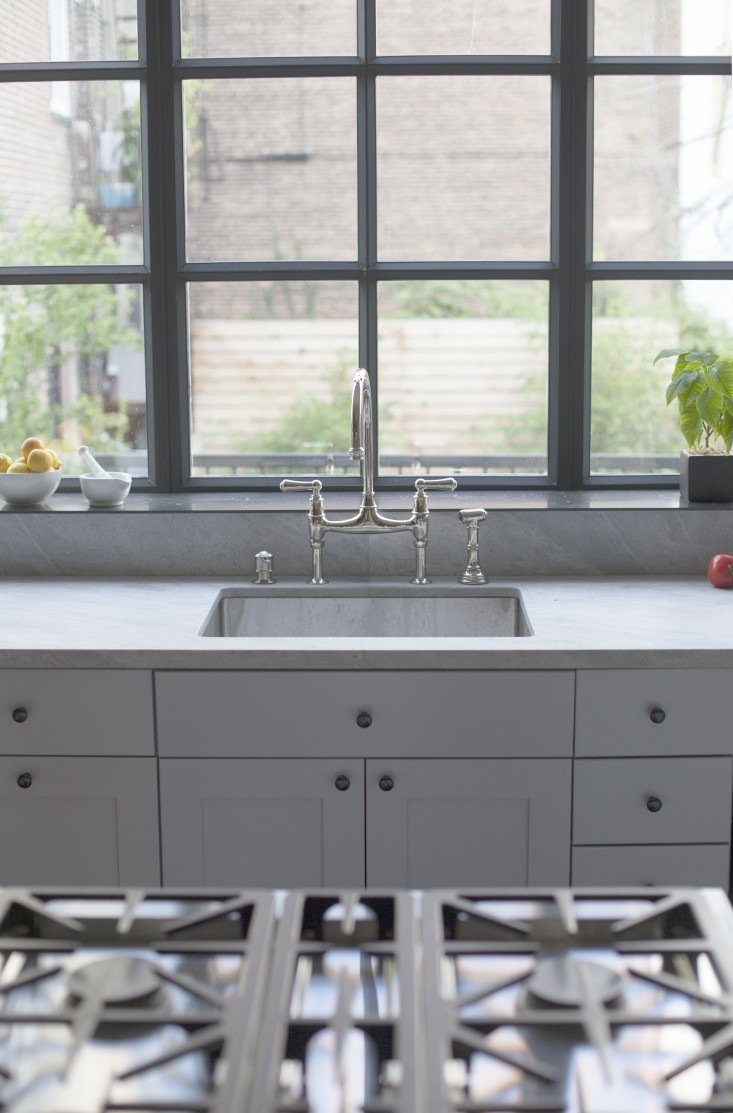
One unusual aspect of the new kitchen is its orientation, said Roberts, with the sink along the back wall and the stove toward the rear of the house in a center island. “Being able to look toward the front of the house while cooking and entertaining is really satisfying,” Roberts said. “Most often, houses that are long and narrow have those elements running in the long direction.”
The bridge faucet, in polished nickel, is by Rohl, the range from Capital and the pendant lights from Rejuvenation. The window wall was fabricated by Optimum Windows.
A rolling library ladder runs along rails near the ceiling on both sides of the room. The lightweight ladder, from Putnam, can easily be picked up and moved from one side to the other.
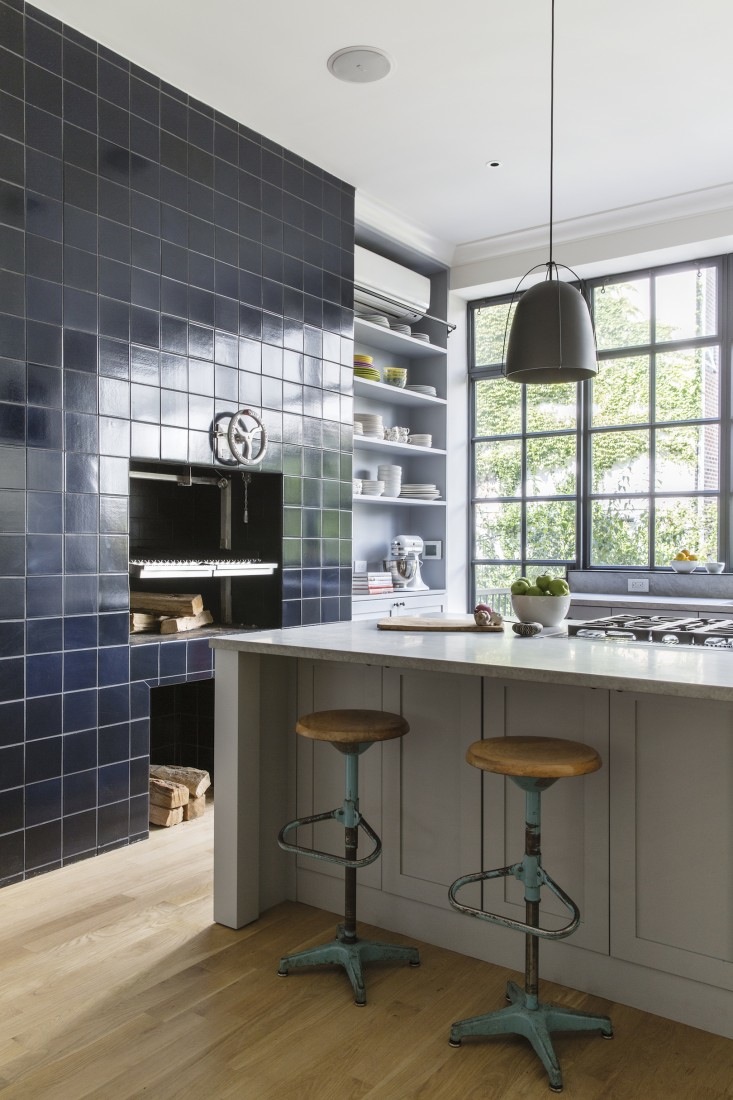
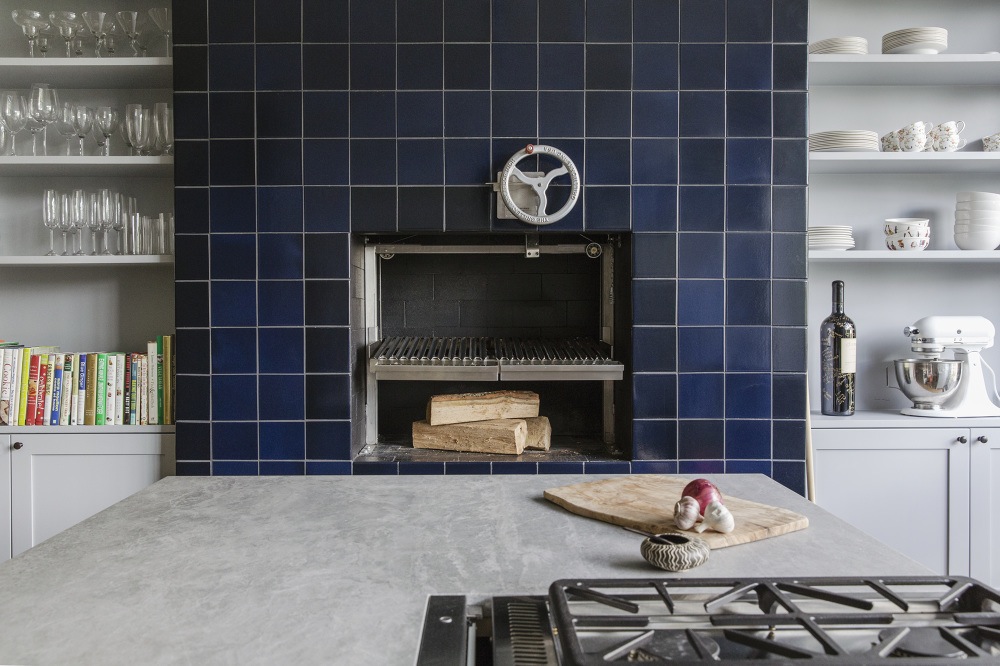
Midnight-blue ceramic tiles from Heath surround a custom grill from Grillworks, normally used in restaurant kitchens. The crank raises and lowers the grilling surface above the wood fire. There’s a firewood niche below.
Custom cabinetry is by Wood Mode, with honed Blue de Savoie marble countertops.
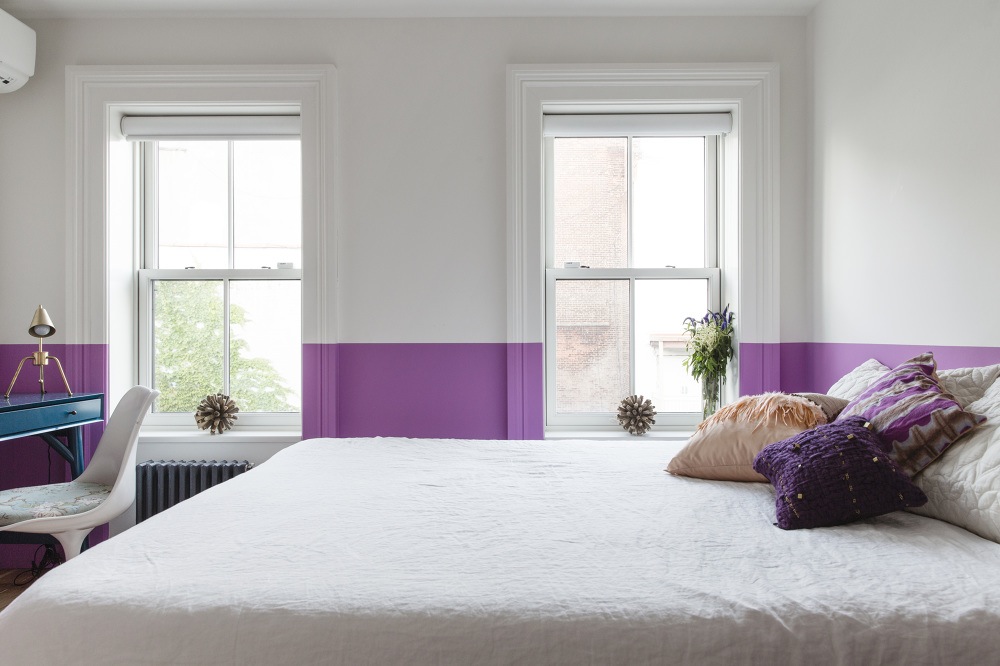
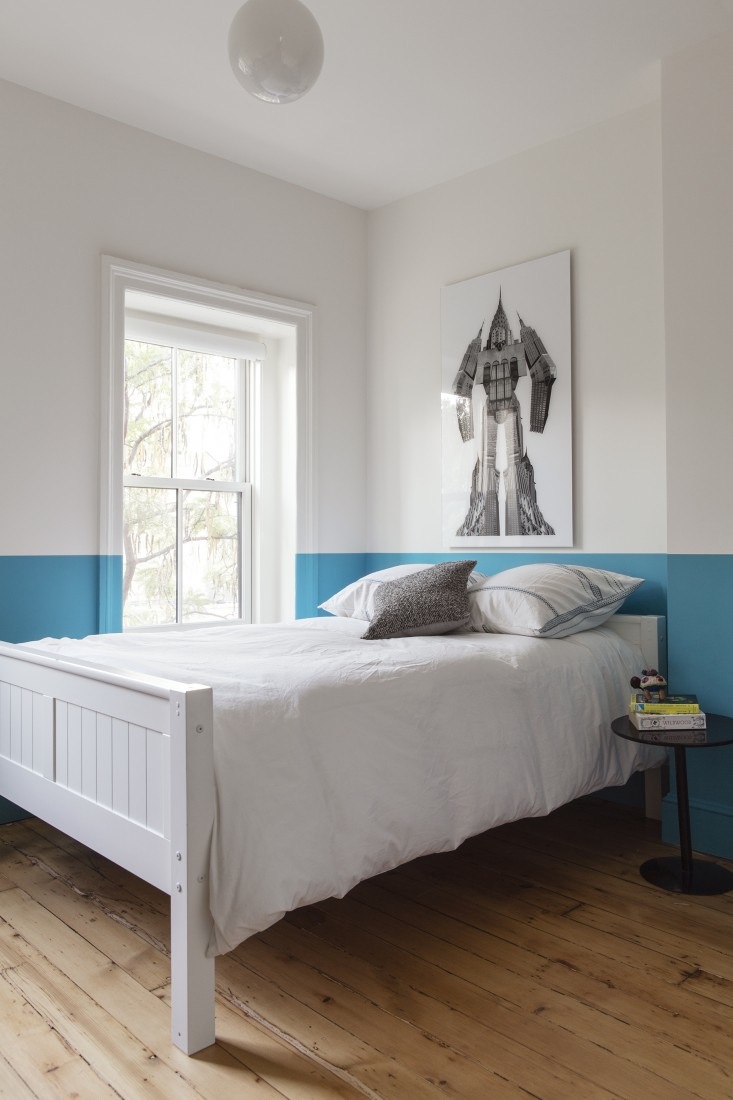
Bright but not overwhelming color in the children’s bedrooms was achieved by painting just the lower portions of the walls.
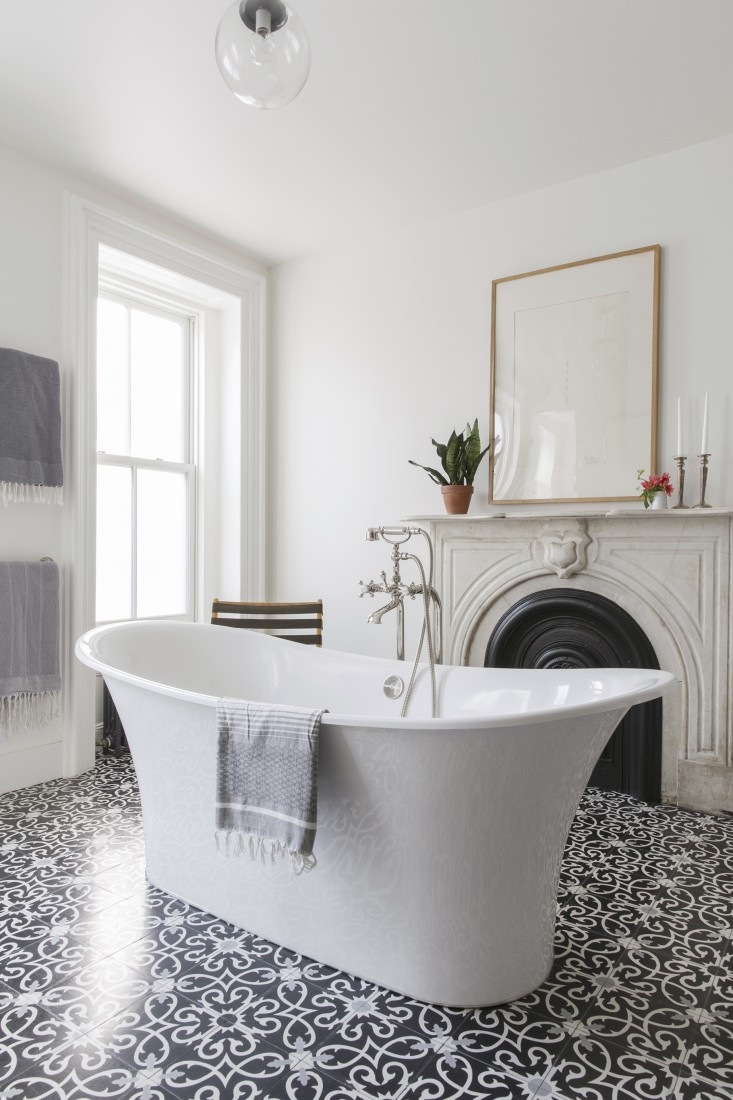
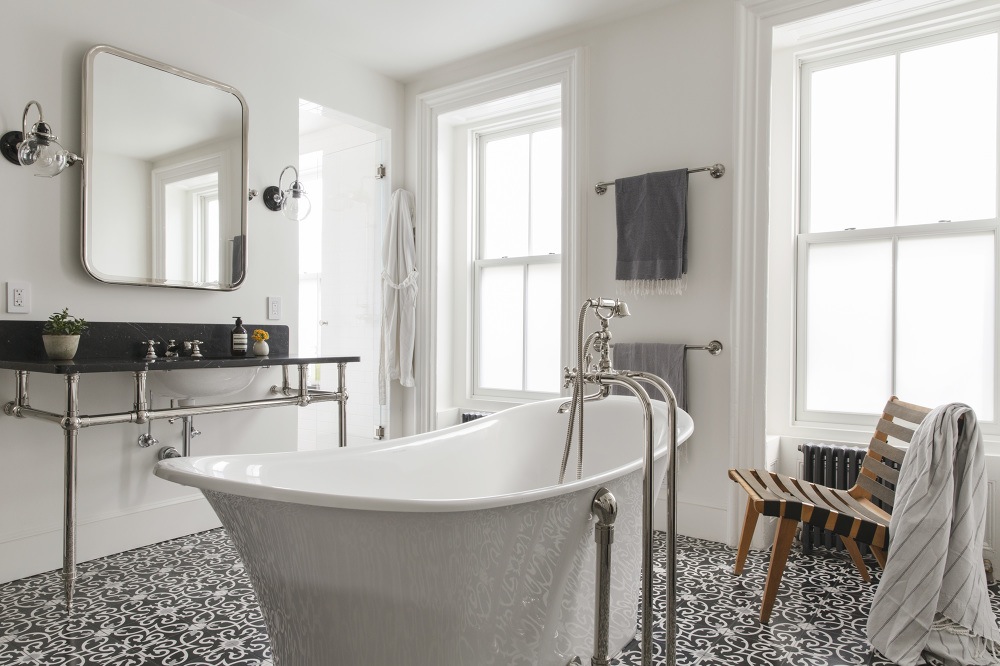
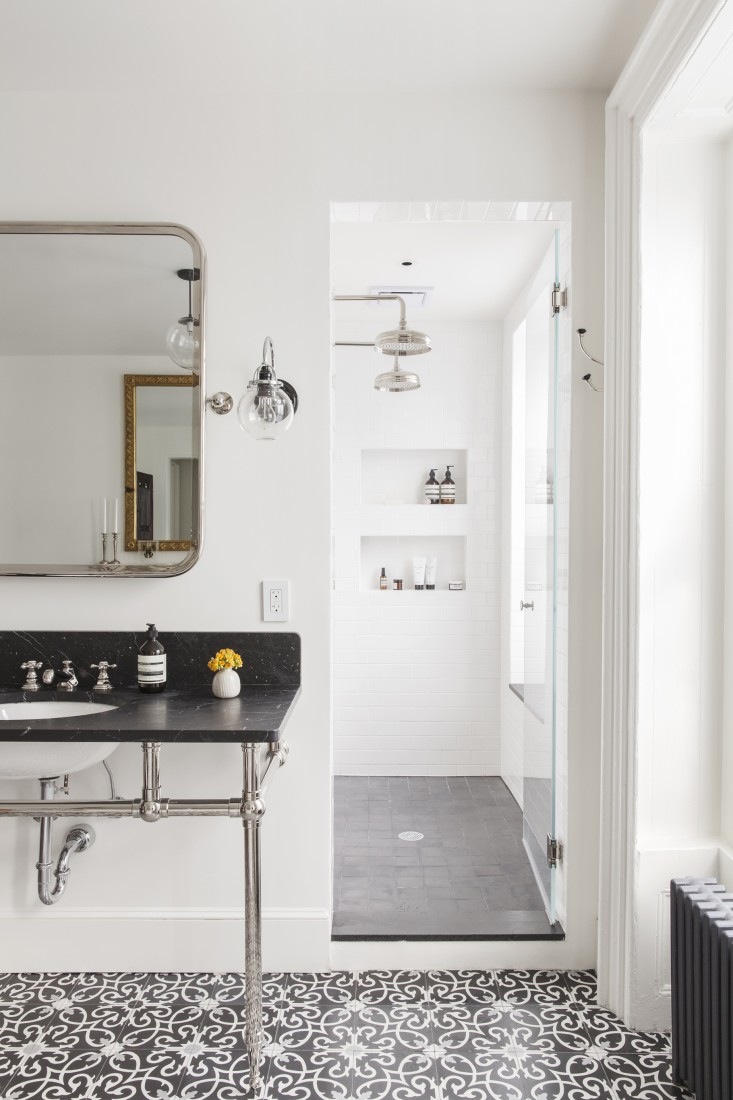
The master bath was a splurge, with a Toulouse tub from Victoria + Albert and floor-mounted polished nickel faucets from Newport Brass.
The black-and-white “Lucifer”-patterned cement floor tile from Mosaic House, with radiant heating underneath, was the outcome of the client’s wanting something feminine and indulgent, and the designers guiding them toward a choice that, in Roberts’ words, “didn’t feel like a complete departure from the rest of the house.”
The custom sink console is honed Nero Marquina marble, with a mirror from Restoration Hardware and sconces from Rejuvenation.
The shower is fitted with two thermostatic showerheads by Rohl.
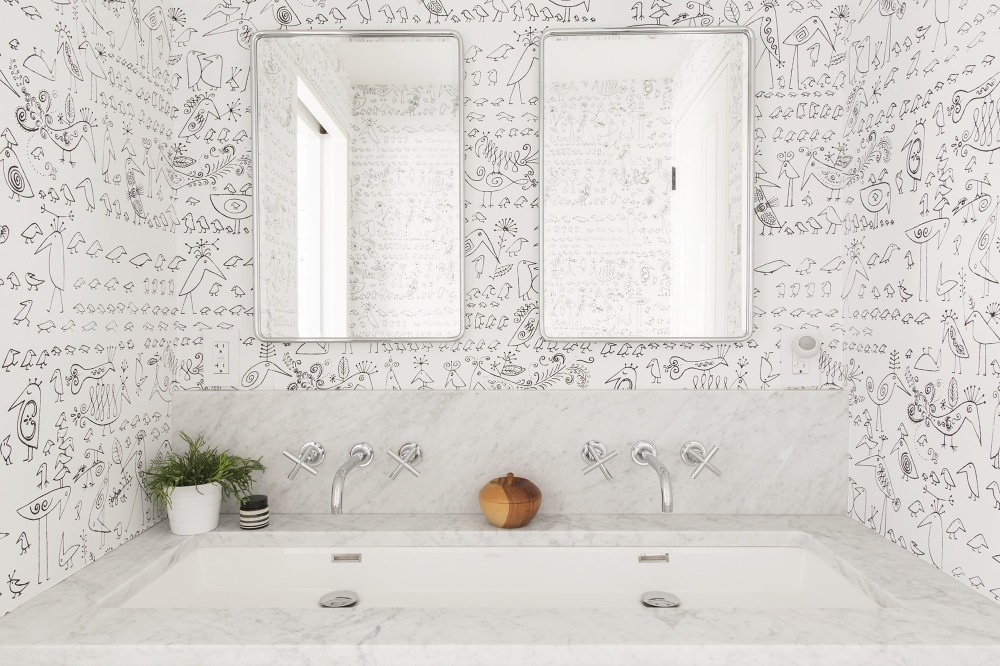
The children’s bathroom is distinguished by Saul Steinberg-designed wallpaper from Schumacher. The custom vanity is made of honed Carrara marble.
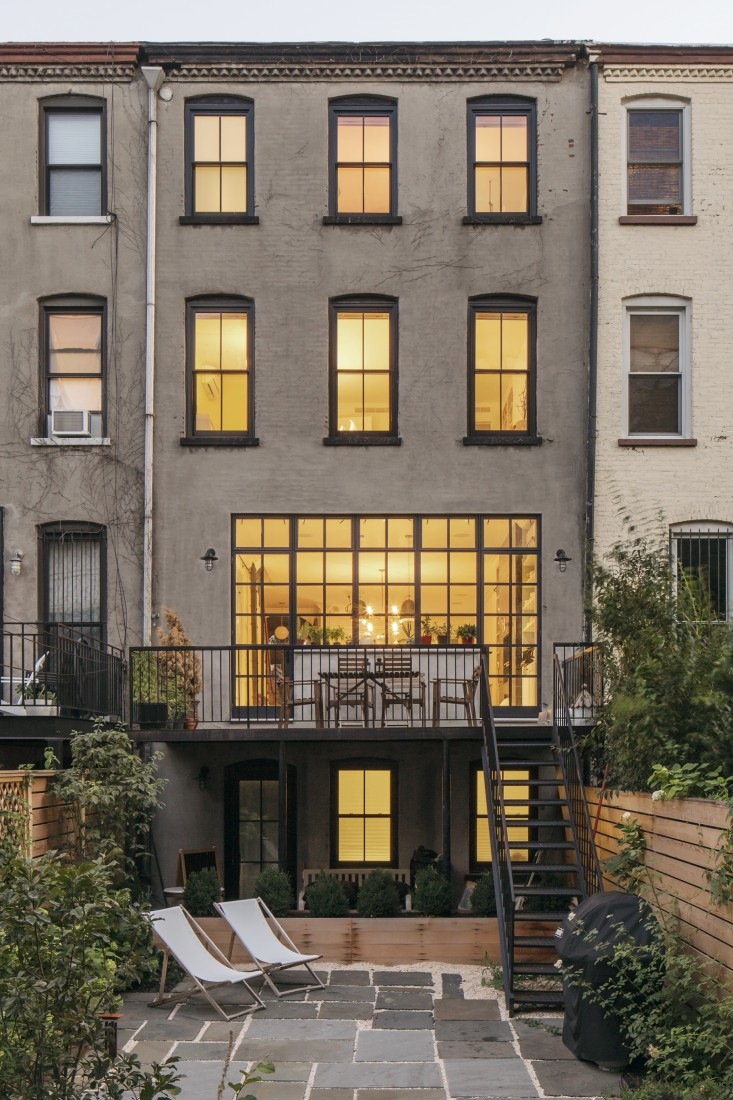
Backyard landscaping is by Brooklyn-based Edible Petals (longtime readers may recall owner Marie-Helen Attwood’s gardening column The Dirt). The general contractor was M&S Construction.
[Photos: Dustin Aksland]
The Insider is Brownstoner’s in-depth look at a notable interior design/renovation project, by design journalist Cara Greenberg. The stories are original to Brownstoner; the photos may have been published before.
Got a project to propose for The Insider? Please email caramia447 at gmail dot com.
Businesses Mentioned Above
[blankslate_pages id=”d5570acdb80f69, d55e0960f3ad2e, d53a0f4133c7ff, d56450e17b15a2, d556dd56001b51, d5570b09d1db7e, d564e0eb4780bb, d564e10e1caa5d, d564e13d74cabf, d564e159174494, d564e1a29b61b2, d564f366f3ecb6, d564f3699ca8a2, d564f3871d9a27, d564f3a82a2a23, d564f3d07c5a7c, d53a0d73433d49″ type=”card” show_photo=”true” utm_content=””][/blankslate_pages]
Related Stories
Architect Elizabeth Roberts Renovates a Warren Place Mews Townhouse
The Insider: Sculptor and Cookbook Writer Get an Artful Live/Work in Williamsburg Warehouse
The Insider: A Farmhouse Feel in Fort Greene

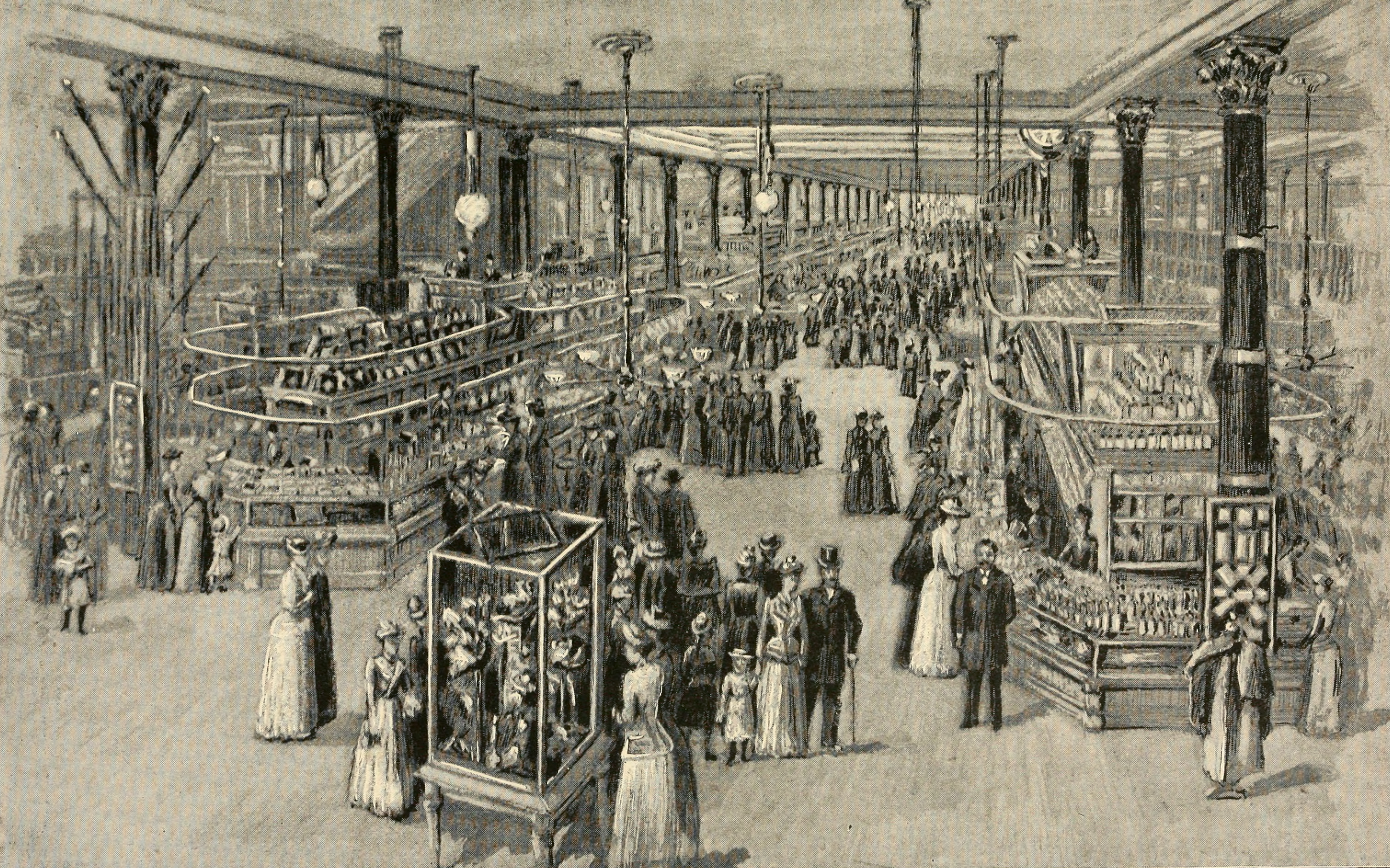
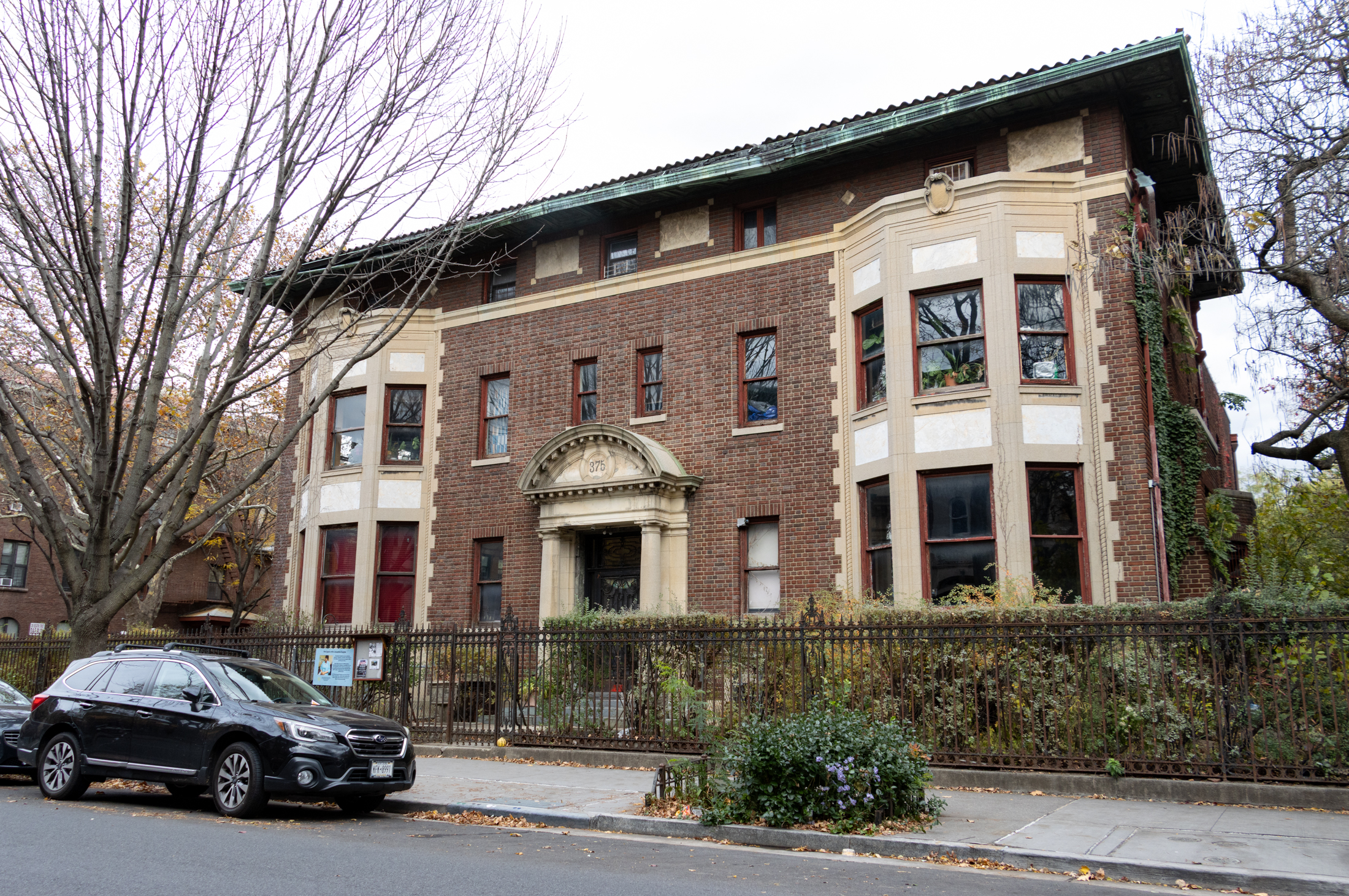

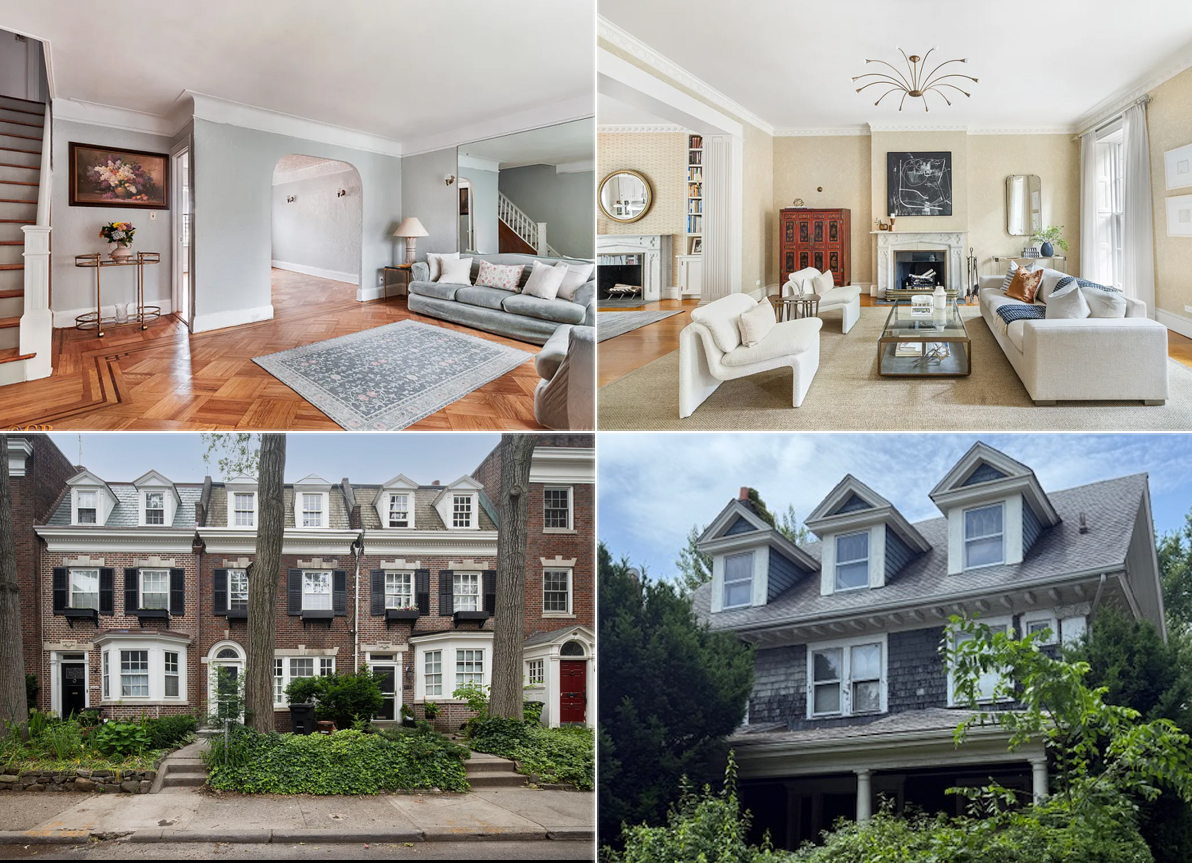
i’ve seen Elizabeth Roberts work featured prominently on other sites as well, always really beautiful details. Does anyone have a sense of how much this reno in particular could have cost, assuming mechanicals were in good shape and no structural issues with the home?
Except that open concept has been a “trend” for 100 years.
Except that open concept has been a “trend” for 100 years.
I agree. Kitchens should be at the back of the basement, hidden from the guests but accessible to the servants, with a dumb waiter up to the dining room, where we sit, clad in coat and tails, and eagerly await the presentation of Chicken à la King.
I agree. Kitchens should be at the back of the basement, hidden from the guests but accessible to the servants, with a dumb waiter up to the dining room, where we sit, clad in coat and tails, and eagerly await the presentation of Chicken à la King.
dav- you are correct in that there is a middle ground between open concept and warren of little rooms. my bad.
dav- you are correct in that there is a middle ground between open concept and warren of little rooms. my bad.
Happy Thanksgiving, R’andi.
Happy Thanksgiving, R’andi.