The Insider: Park Slope Brownstone Has Room for Bold Accents and Quirky Details
This may be the only townhouse in Brooklyn with a room dedicated to a urinal, entered via swinging saloon-style doors. “It’s the kind of thing you can do when you have 6,000 square feet,” said Elizabeth Roberts of Ensemble Architecture. The busy Gowanus-based firm masterminded the transformation of this five-story, 25-foot-wide corner building, taking it…
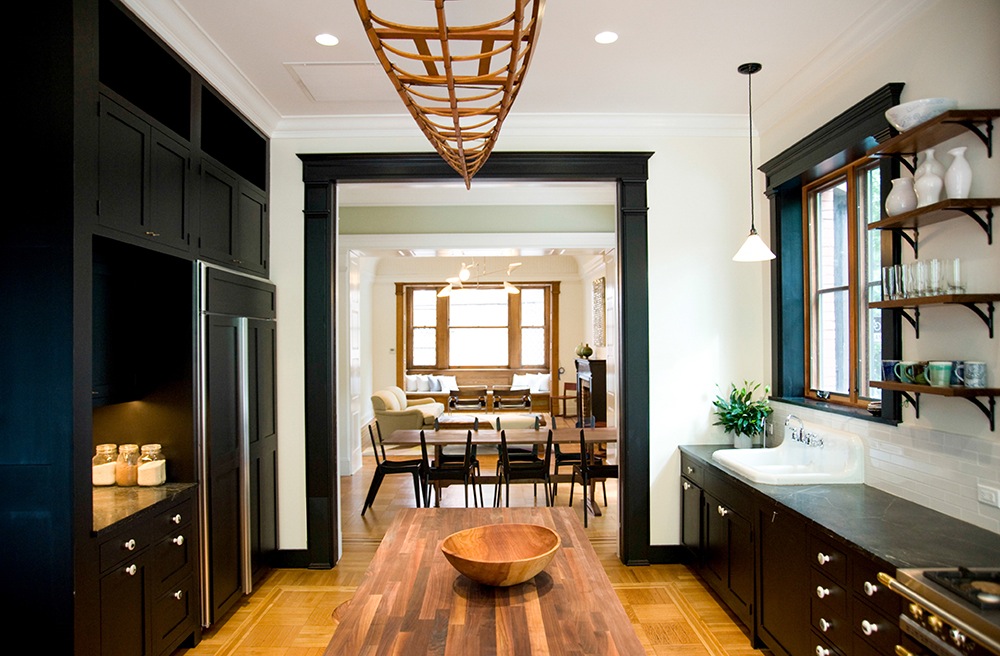
This may be the only townhouse in Brooklyn with a room dedicated to a urinal, entered via swinging saloon-style doors. “It’s the kind of thing you can do when you have 6,000 square feet,” said Elizabeth Roberts of Ensemble Architecture.
The busy Gowanus-based firm masterminded the transformation of this five-story, 25-foot-wide corner building, taking it from a three-family plus doctor’s office to a four-story home for a single family, with a rental apartment and a professional office on the garden level.
On the parlor floor, besides a newly enlarged large kitchen at the front, a dining room in the middle, and a living room with a coffered ceiling at the rear of the house, Ensemble carved out space for a new entry vestibule, elevator and powder room.
“We created a lot of new trim and dressed openings to make it seem like this was the original arrangement, but it wasn’t,” Roberts said.
They rethought the original switchback staircase that once served three apartments. “They’re unusual stairs, set pretty far back in the house,” Roberts said. “That informed our decision to make the stair feel like the center of the home, instead of an awkward connection between spaces.” A new, wider opening to the dining room at the base of the stair helped achieve that.
Whether to leave the kitchen in its original position at the front of the parlor floor was, at first, a thorny problem. The clients — a jewelry designer and a real estate professional who is also a ceramicist, with young children — “had a hard time with the kitchen right at the entry,” Roberts said. “It’s not very formal. We considered flipping the stair, moving the stair, moving the kitchen.”
In the end, the kitchen remained at the front of the house, with pocket doors installed to enable it to be closed off if desired. “It works well for them,” Roberts said.
On the second floor, there’s a large playroom, a central music room and a library at the rear. The master suite with bath, closet hall and laundry, plus an additional bedroom, are on the third floor, while the top floor has three bedrooms, a home office and a bathroom (with adjacent urinal).
New windows, new ironwork, removing paint from exterior brickwork and repointing it, rewiring the house in its entirety, a new split-system AC, and a new heating system, with ductwork and radiators hidden behind existing woodwork, were all part of the project.
The general contractor was Queens-based New Wave Contracting.
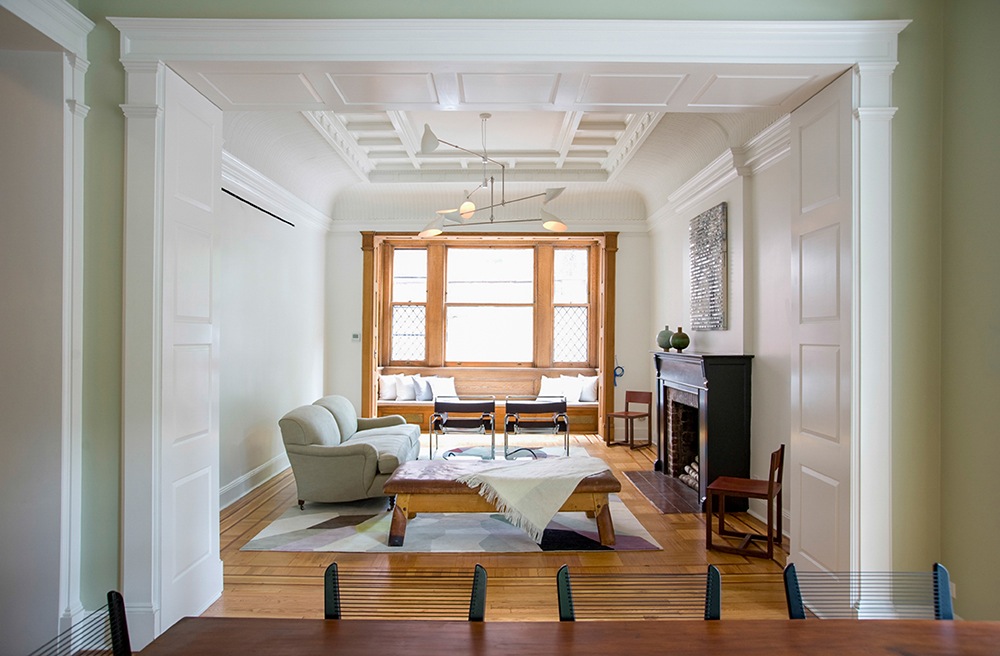
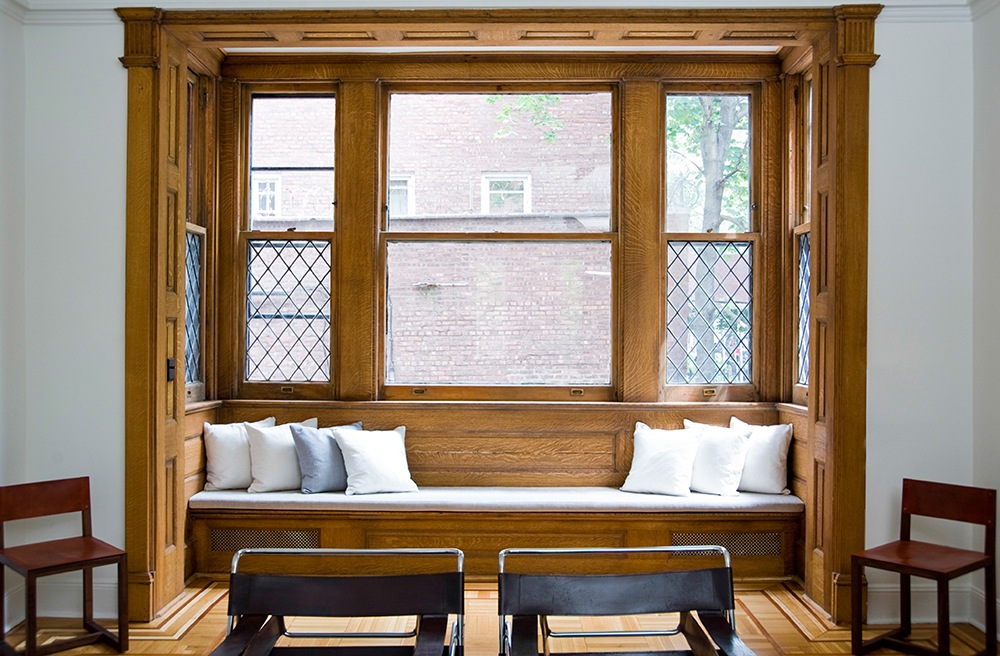
Ensemble Architecture stripped and restored original woodwork in the parlor-floor living room and added an upholstered window seat. The chandelier in the coffered-ceiling living room is by David Weeks.
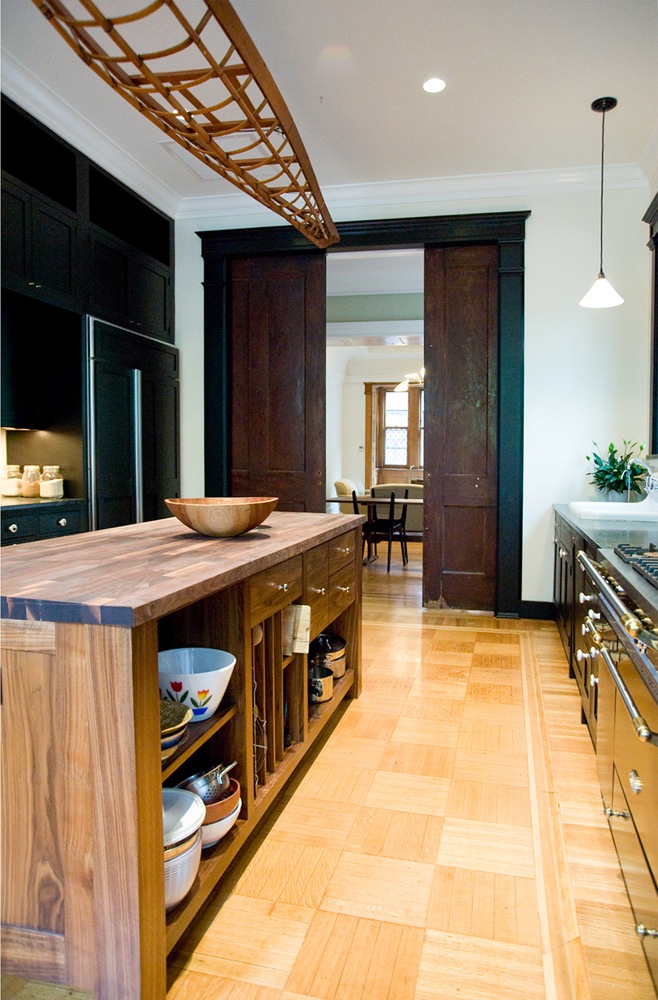
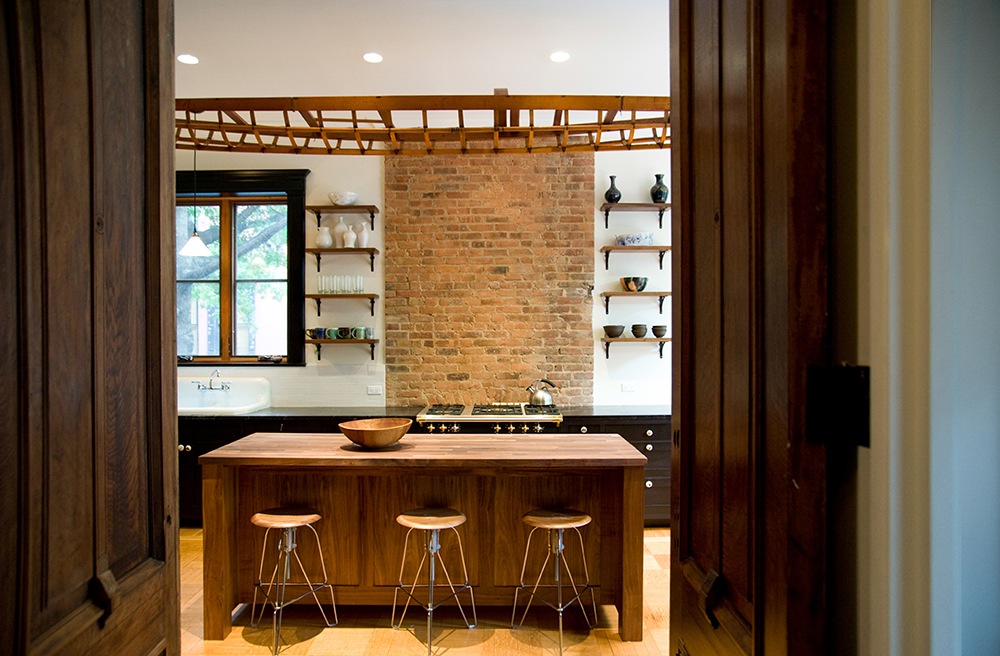
A new Lacanche range was located in front of an expanse of exposed brick. High-gloss black cabinets have soapstone countertops; the custom island is made of solid walnut. A salvaged farmhouse sink sits beneath a newly enlarged window.
The wooden kayak on the ceiling is the handiwork of one of the homeowners.
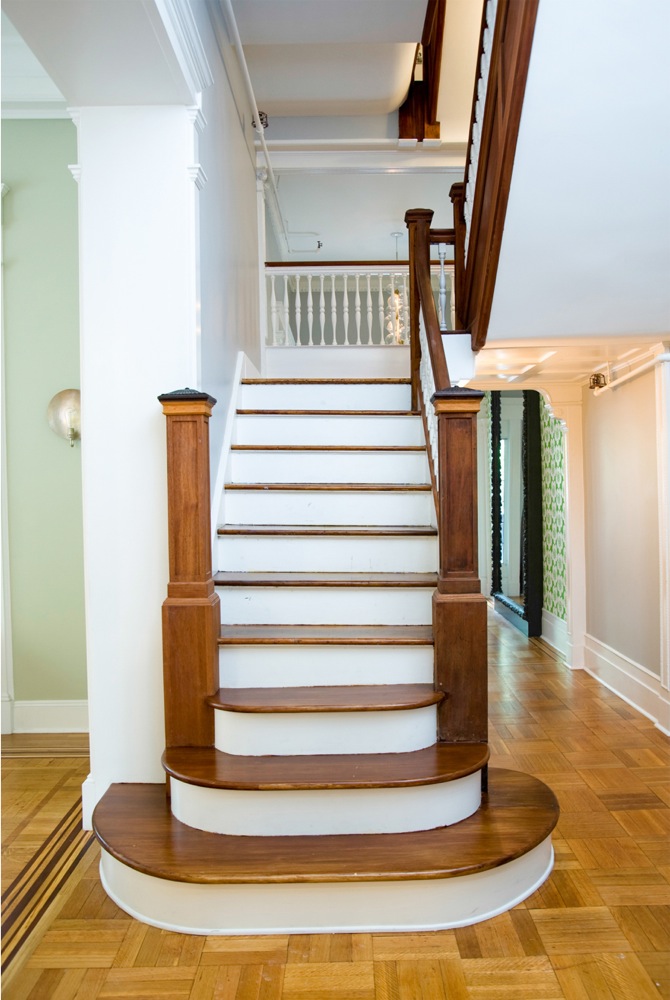
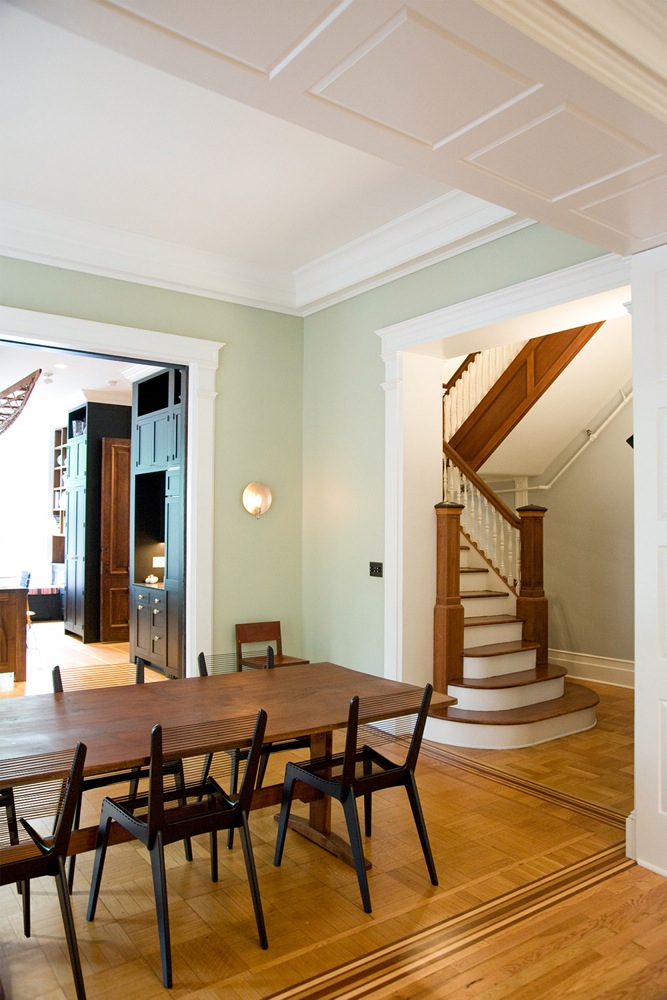
The original staircase became a focal point on the parlor floor. Widening the opening from the dining room to the stair hall emphasized its importance.
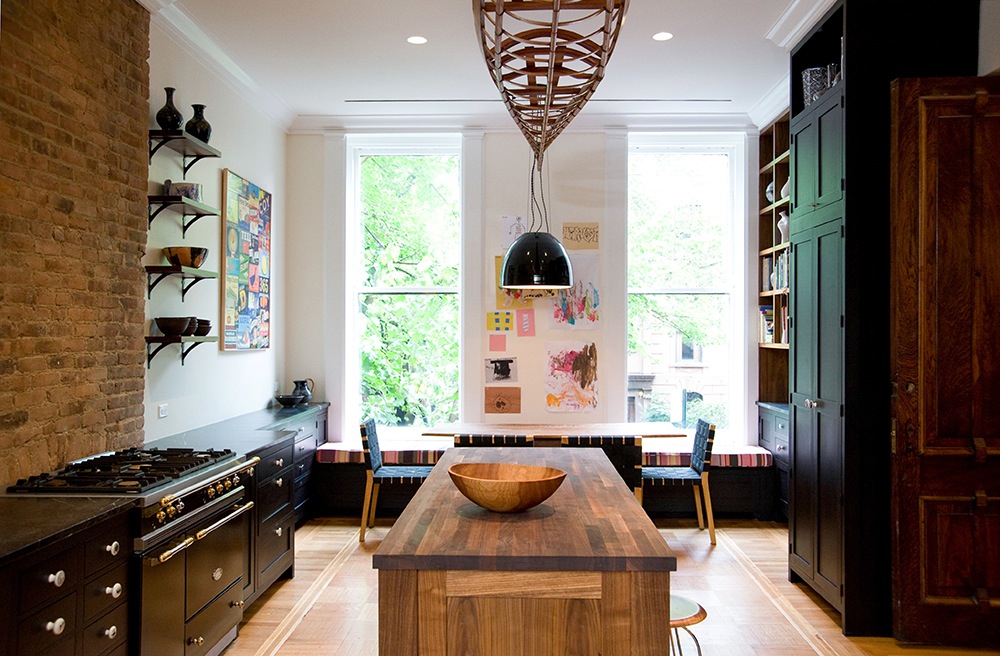
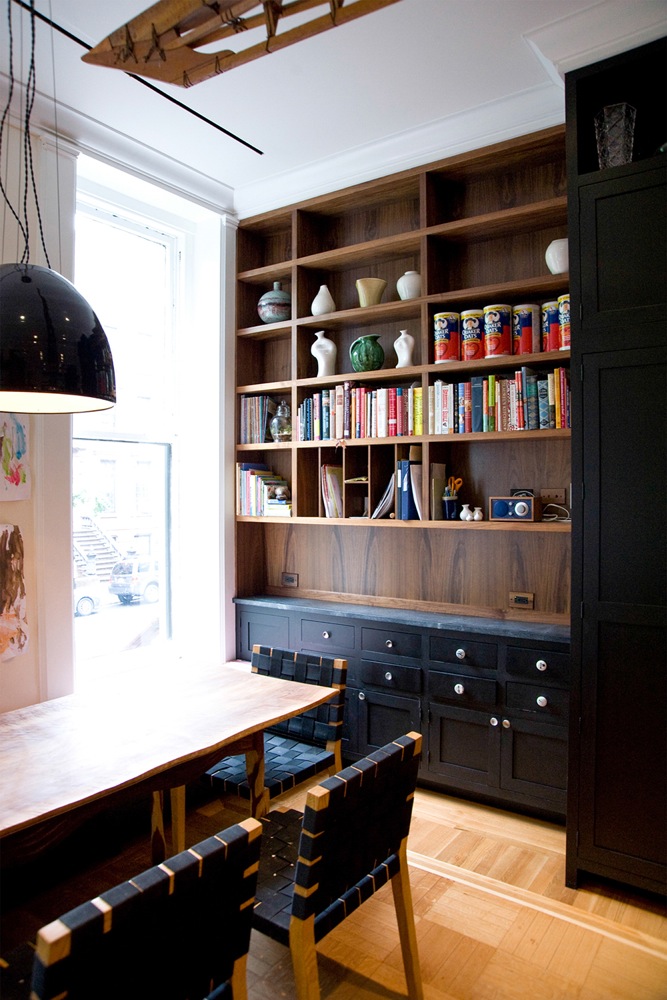
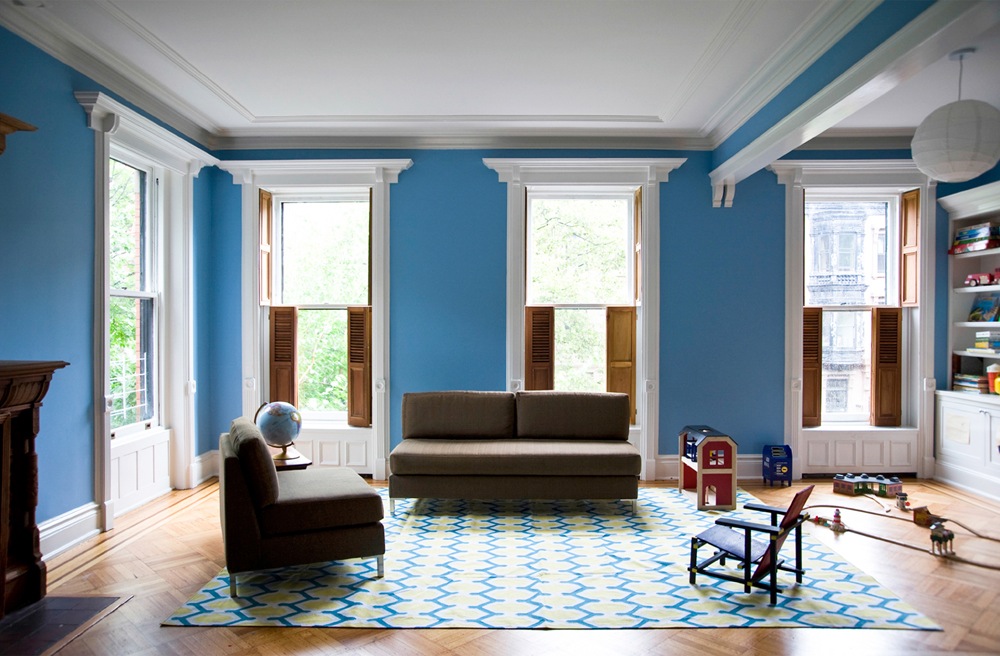
Extensive new millwork in the children’s playroom on the third floor hides radiators and provides storage.
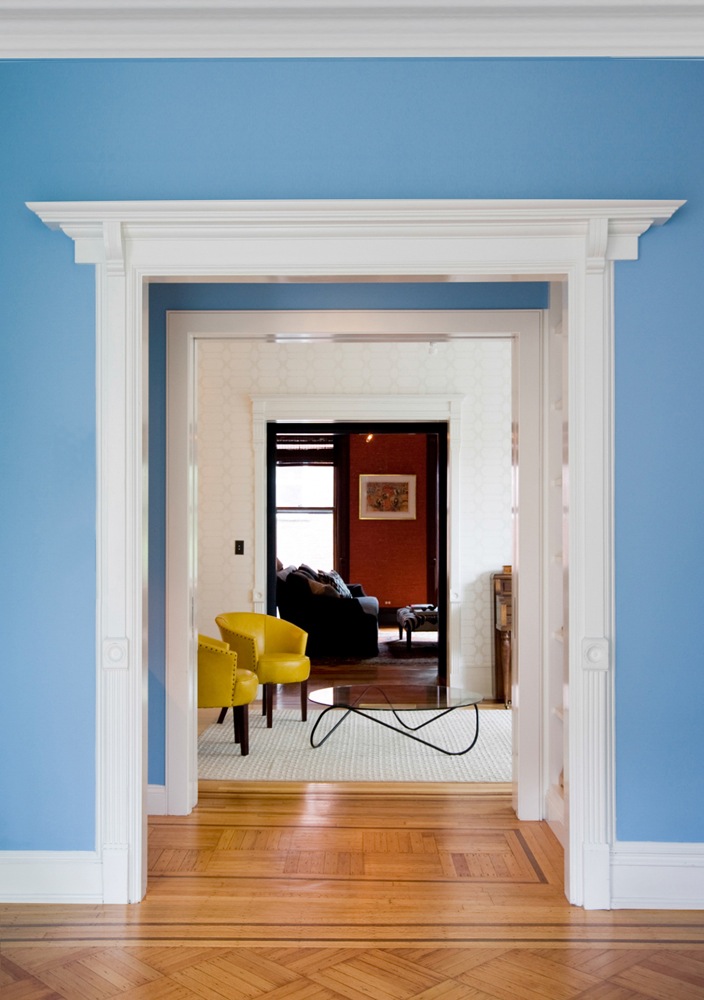
A series of rooms on the second floor ends with a library wallpapered in red.
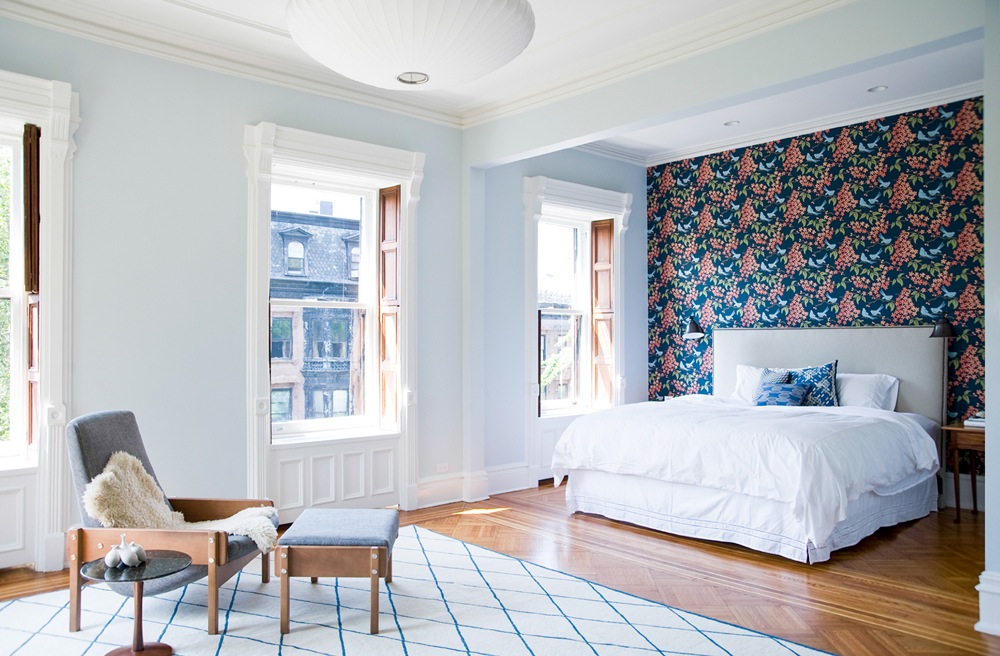
The master bedroom has a Vronka chair by Sergio Rodrigues from Espasso and a rug from The Rug Company.
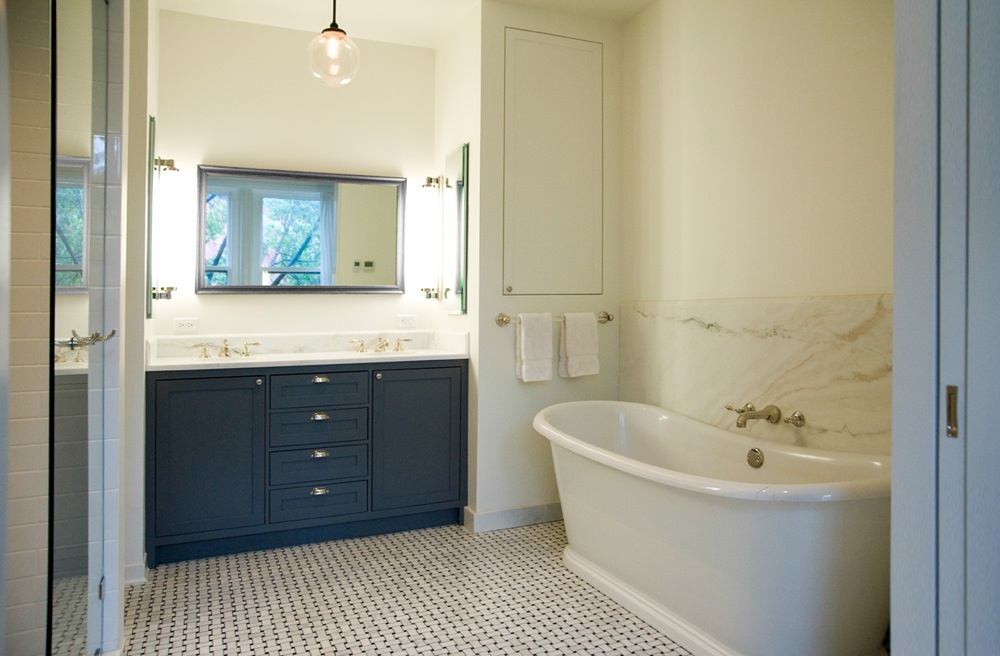
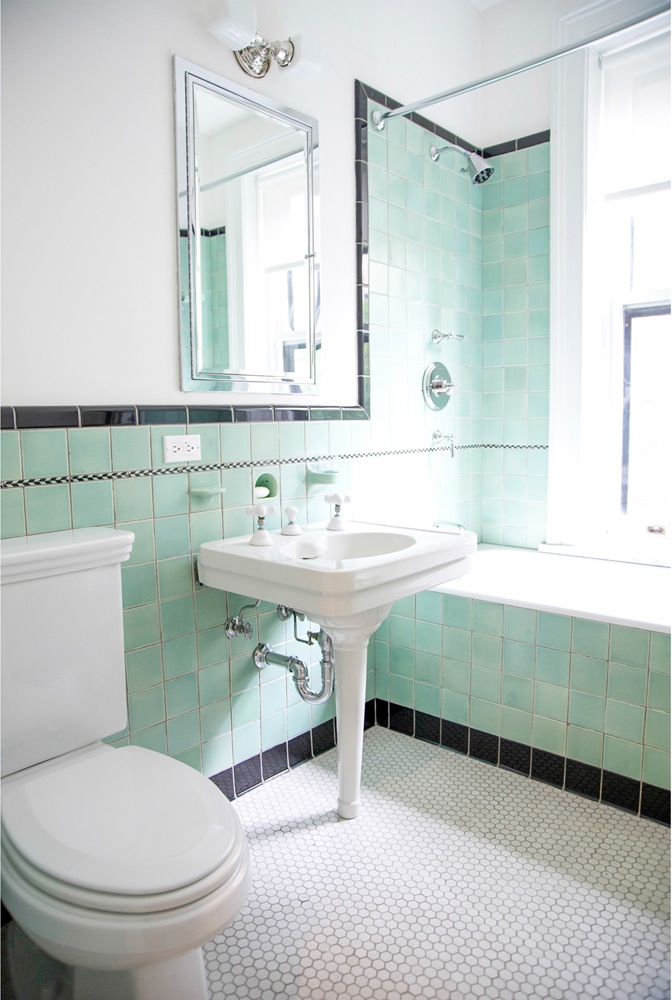
Green tile original to the house, in a bathroom on the playroom/library level, was removed, restored and laid out according to a new design.
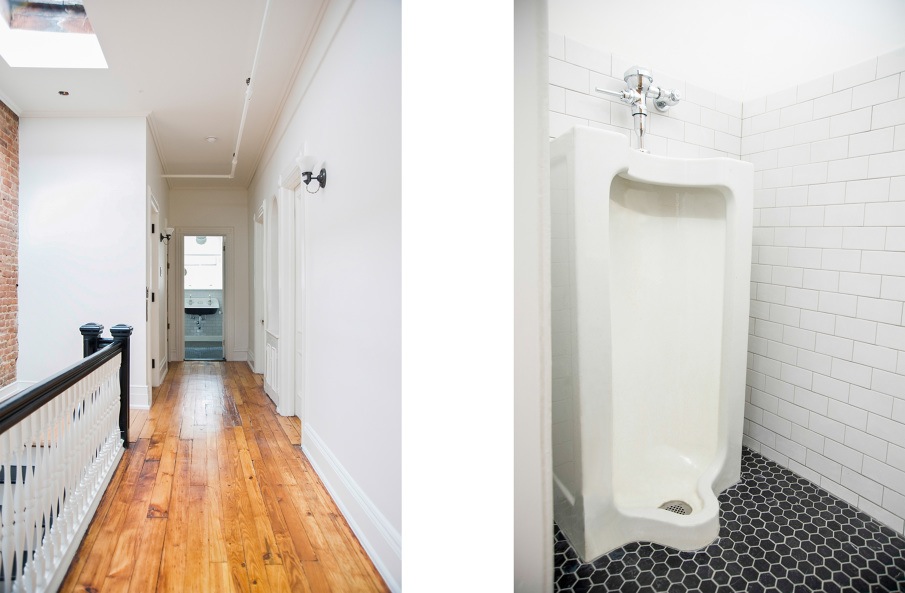
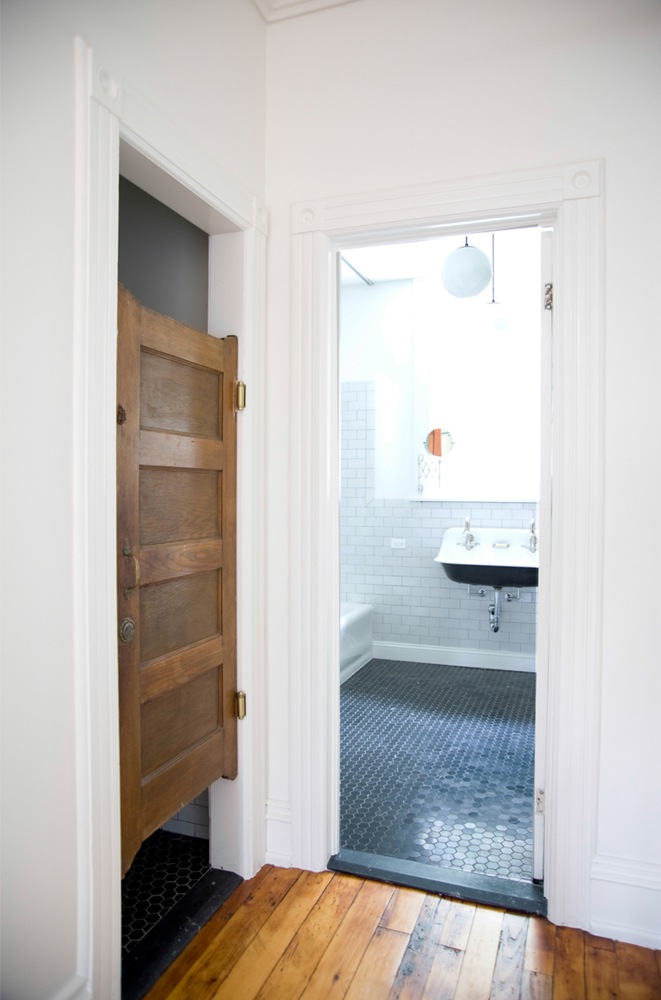
The urinal room, behind saloon-style doors, is on the top floor, adjacent to the children’s bathroom.
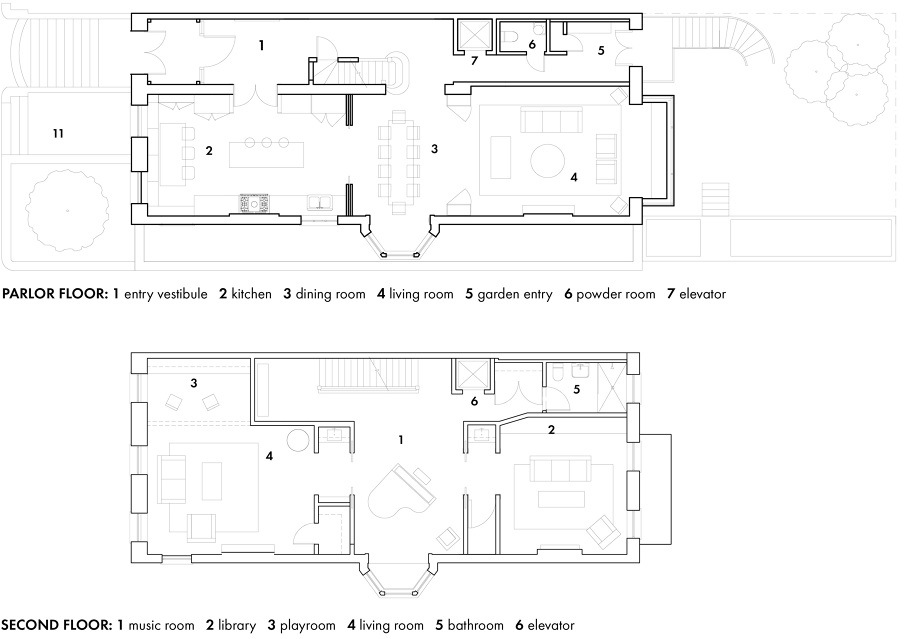
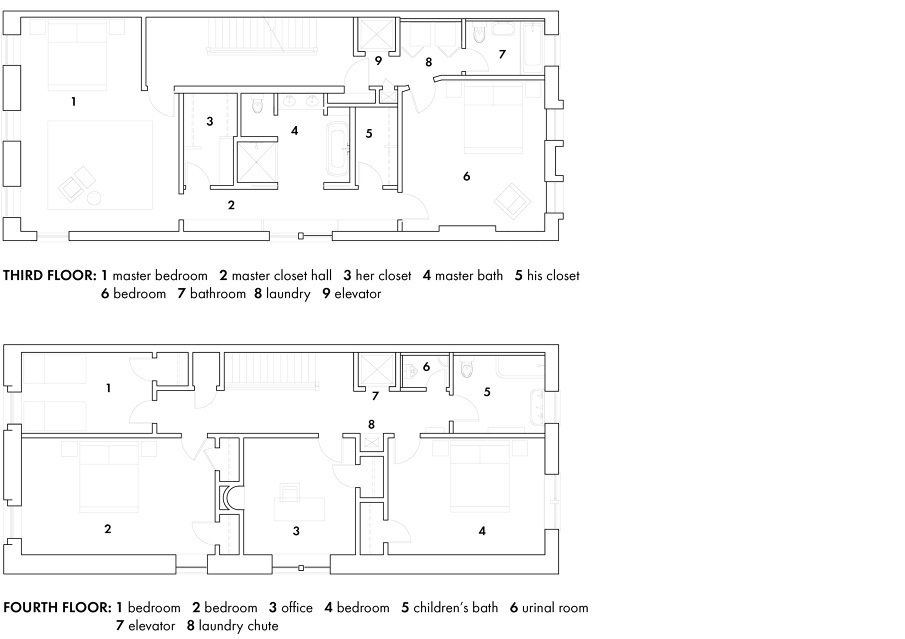
[Photos by Sean Slattery]
The Insider is Brownstoner’s weekly in-depth look at a notable interior design/renovation project, by design journalist Cara Greenberg. The stories are original to Brownstoner; the photos may have been published before. Got a project to propose for The Insider? Please contact Cara at caramia447 at gmail dot com.
Related Stories
The Insider: Park Slope Gut Reno Splashes Out on Kitchen and Master Bath
The Insider: Spare Modern Décor Enhances Park Slope Limestone Beauty
The Insider: “Transformative Moves” Light Up a Park Slope Brownstone Kitchen
Businesses Mentioned Above
[blankslate_pages id=”d5570acdb80f69, d56d489fe5d7e8, d53605720bf598, d56d4b5a826024, d56d4cab4e252c, d53a0e77a29d99″ type=”card” show_photo=”true” utm_content=””][/blankslate_pages]
Email tips@brownstoner.com with further comments, questions or tips. Follow Brownstoner on Twitter and Instagram, and like us on Facebook.
[sc:daily-email-signup ]




I can’t stop looking at the series of rooms on the second floor. Love it.
These people have amazing furniture. And that walnut kitchen island is spectacular. Bathrooms are great too. Super nice.
Gorgeous work, indeed, but this column seems to feature Elizabeth Roberts/Ensemble Architecture every other week. Anyone else out there doing similarly nice work? Surely there’s some up-and-comer worth showcasing?
Elizabeth Roberts/Ensemble is one of the very best. Not to rule out others, of course, but I’m thrilled to feature every project of theirs I can possibly get my hands on. There have been five since this iteration of The Insider began last May, out of 43 columns to date, so not quite every other week.
I emphatically echo Laura’s comment: if you have any leads, send them this way! (My email address is at the bottom of every column) I’d especially like more North Brooklyn stuff.
I was thinking the same thing. This is a fantastic and inspiring project, but there must be others out there with similar work to show. The photo of the stripped parlor floor reminded me of some of the work Sonya Lee Architects has done on smaller projects in Bed-Stuy. I’ve seen a friend’s place first hand it’s amazing what can be achieved on a budget: https://www.facebook.com/sonyaleearchitect/posts/1071034646268329
Thank you!! I’ve reached out to Sonya and hopefully we’ll be featuring her most recent project soon (it’s not entirely finished yet).
If you ever come across anyone you think we should feature, we’re all ears!
I do reach out directly, anon, believe me. It’s not that easy coming up with the right combination of ingredients (good architecture, interesting interior design, good photos available, not overly exposed in other media, cooperative clients, architect/designer willing to put their work out there for comment, timing). Once again, please, send leads! My email is at the bottom of every column.
Good point, thanks. Fixed.