Iconic Brooklyn Heights Mid Century Modern House Seeks Rooftop Addition
The new owner of the townhouse designed by Joseph and Mary Merz as their home plans a visible rooftop addition that would alter the facade’s geometry.

The townhouse at 48 Willow Place undergoing repair and with a mockup on the roof in September. Photo by Susan De Vries
At least one local objects to a rooftop addition proposed for an iconic Brooklyn Heights mid century modern townhouse on Willow Place.
An application to the Landmarks Preservation Commission to build a terrace and rooftop addition on top of 48 Willow Place was on the agenda to be discussed at the Tuesday, November 5 meeting of Community Board 2. An LPC hearing is scheduled for Tuesday, November 25.
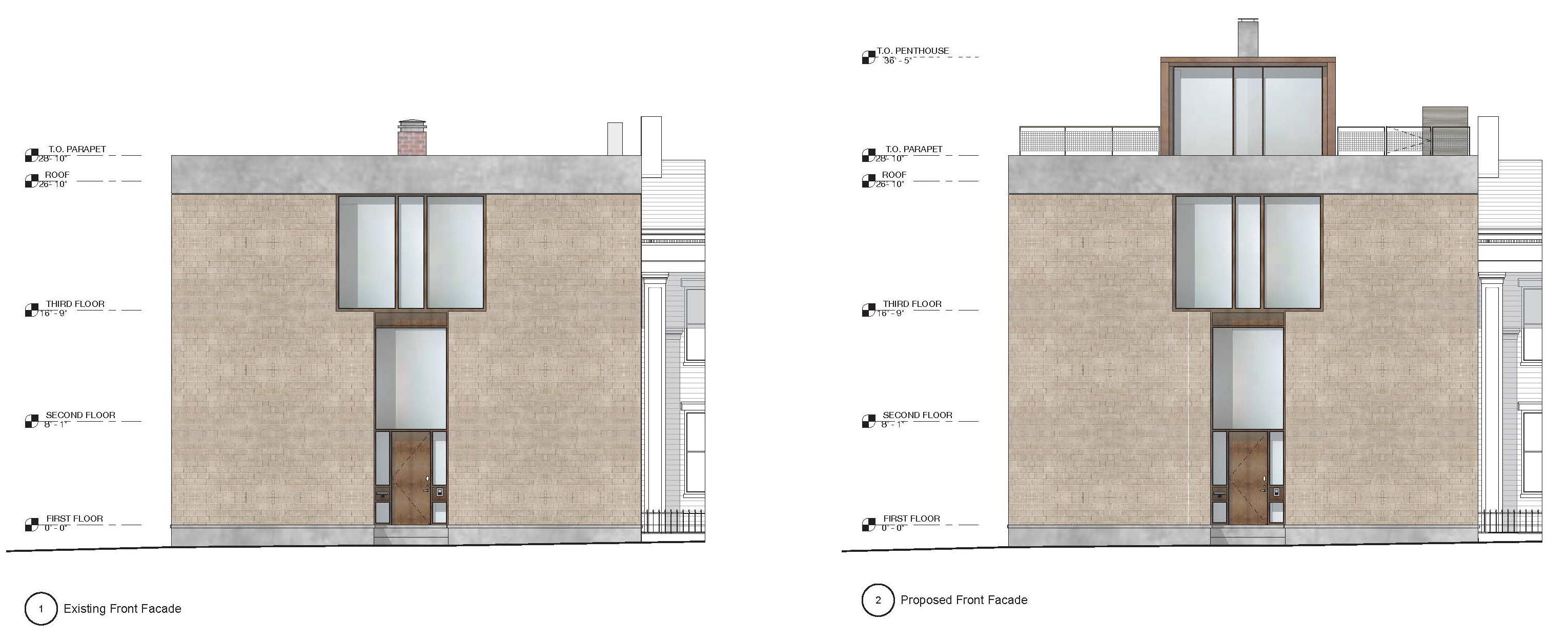
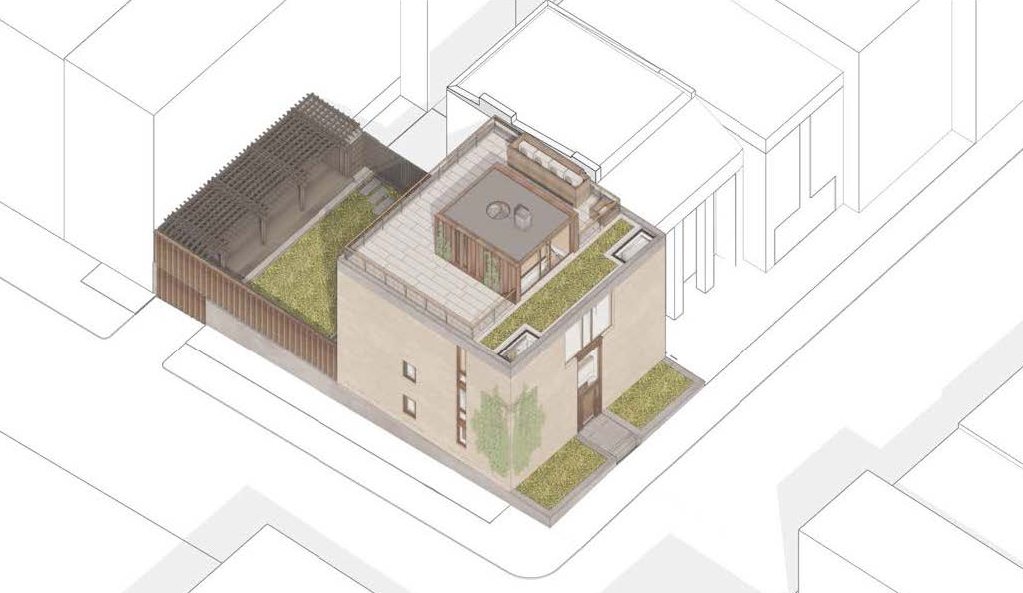
The mid century modern townhouse is one of three in the Brooklyn Heights Historic District designed and developed by architects Joseph and Mary Merz. After the couple passed away, their home at No. 48 changed hands twice, most recently in 2024 after a sympathetic alteration by prominent architect Ian Starling intended to update the house for modern living while preserving its spirit.
The proposed addition will be visible from the street, and alter the carefully composed modern and abstract composition of its facade, application materials show. Although each is slightly different, the facades of all three Merz-designed townhouses reference traditional townhouse elements, and center and vertically stack three openings. Perhaps the column-like arrangement of the openings is a nod to the columns of the houses of the colonnade row the new townhouses replaced.
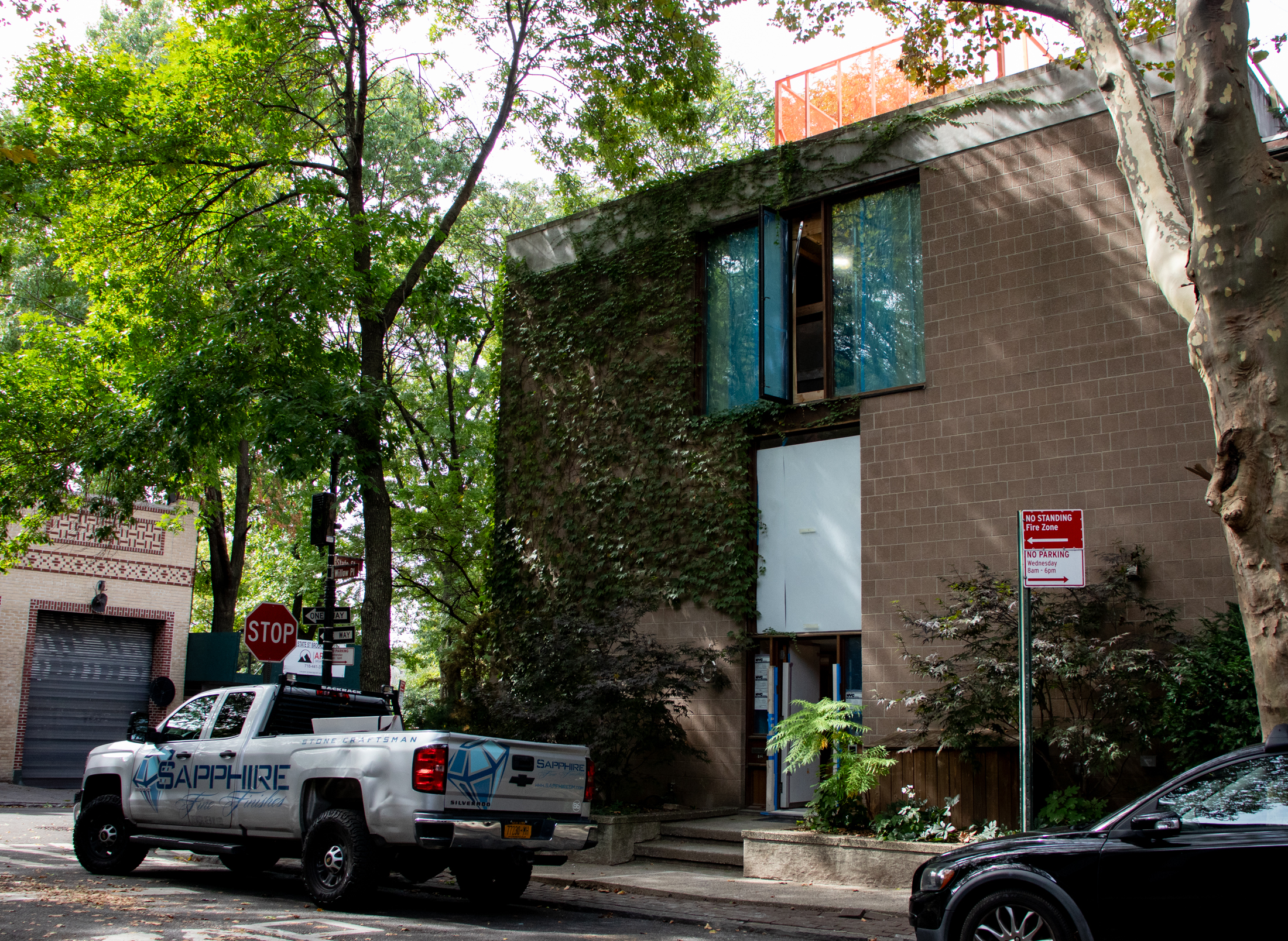
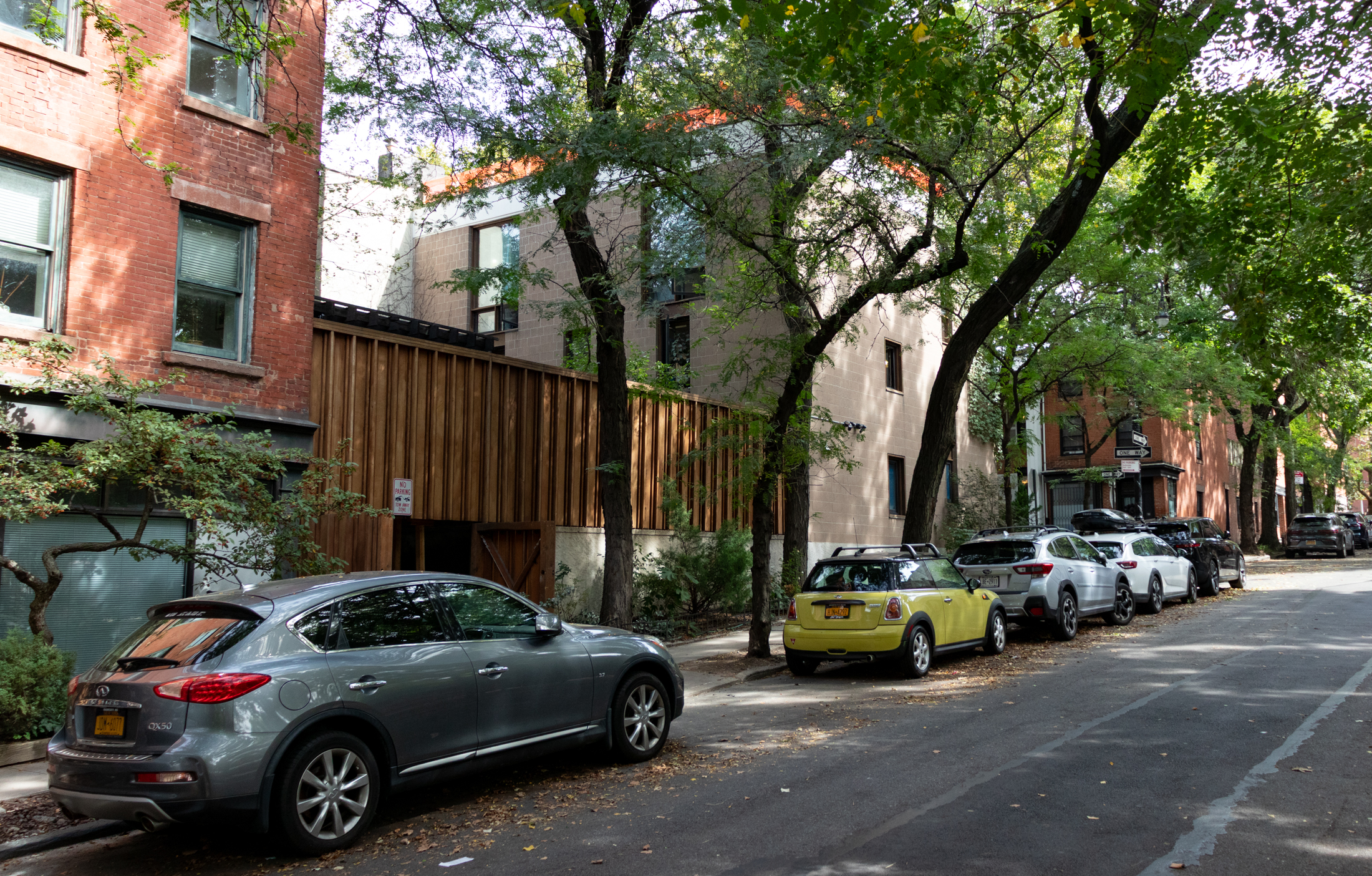
At the architects’ own residence, the front door has sidelights that echo Greek Revival entrances, and the shapes of the openings and panes recall vertical townhouse windows. A petite chimney above the front parapet in the “before” renderings does not appear to be visible from the street. Likewise, a rooftop structure depicted atop No. 40 in the renderings does not appear to be visible from the street.
More than 20 years ago, the owner of one of the other Merz-designed townhouses, 40 Willow Place, applied for a similar rooftop addition, also visible from the street, but the LPC ruled the addition must not be visible, according to written testimony submitted to Community Board 2 concerning the application for No. 48.
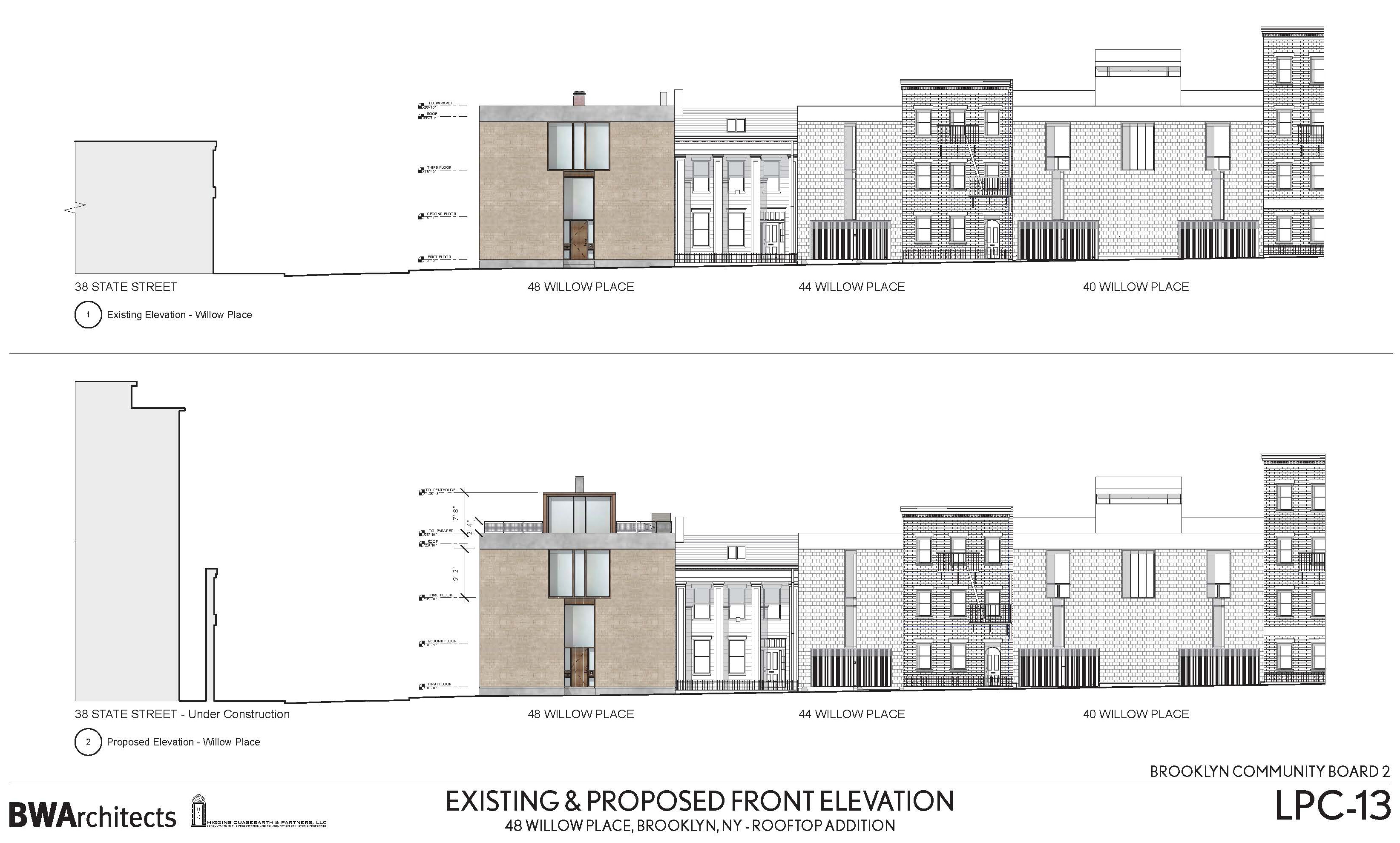

“The Commission found that the unique sculptural design of these buildings would be severely compromised by a visible “pillbox” roof addition. The same reasoning applies here,” said the letter writer, who called on the LPC to “reject any visible rooftop addition that would alter the integrity of this unique modernist ensemble.”
Earlier this year, the new owner of 48 Willow Place received DOB permits and LPC permission to reframe the roof and add skylights to the upper story, as Brownstoner reported.
The chairs and secretary of Community Board 2 did not reply to a Brownstoner request for comment.
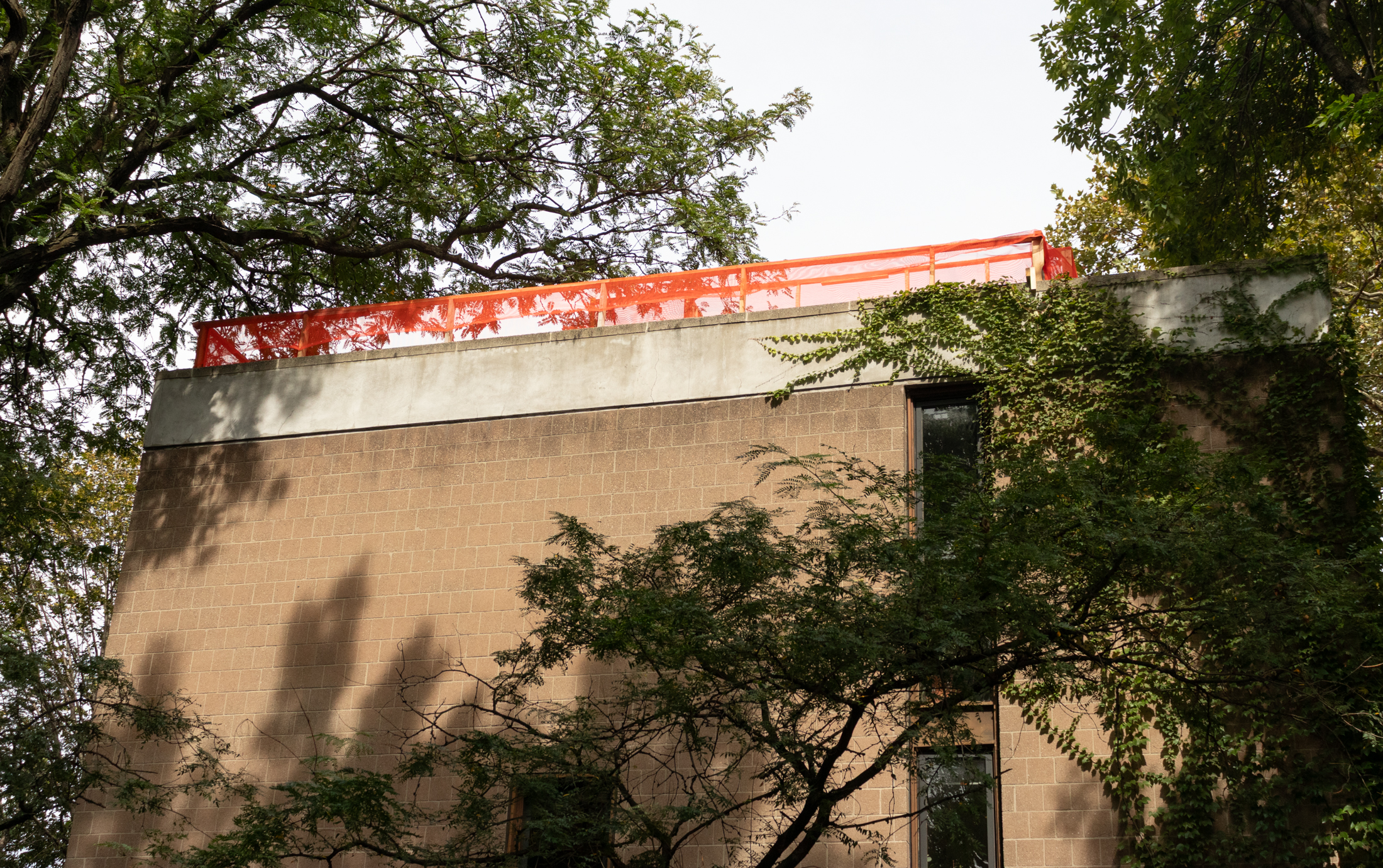
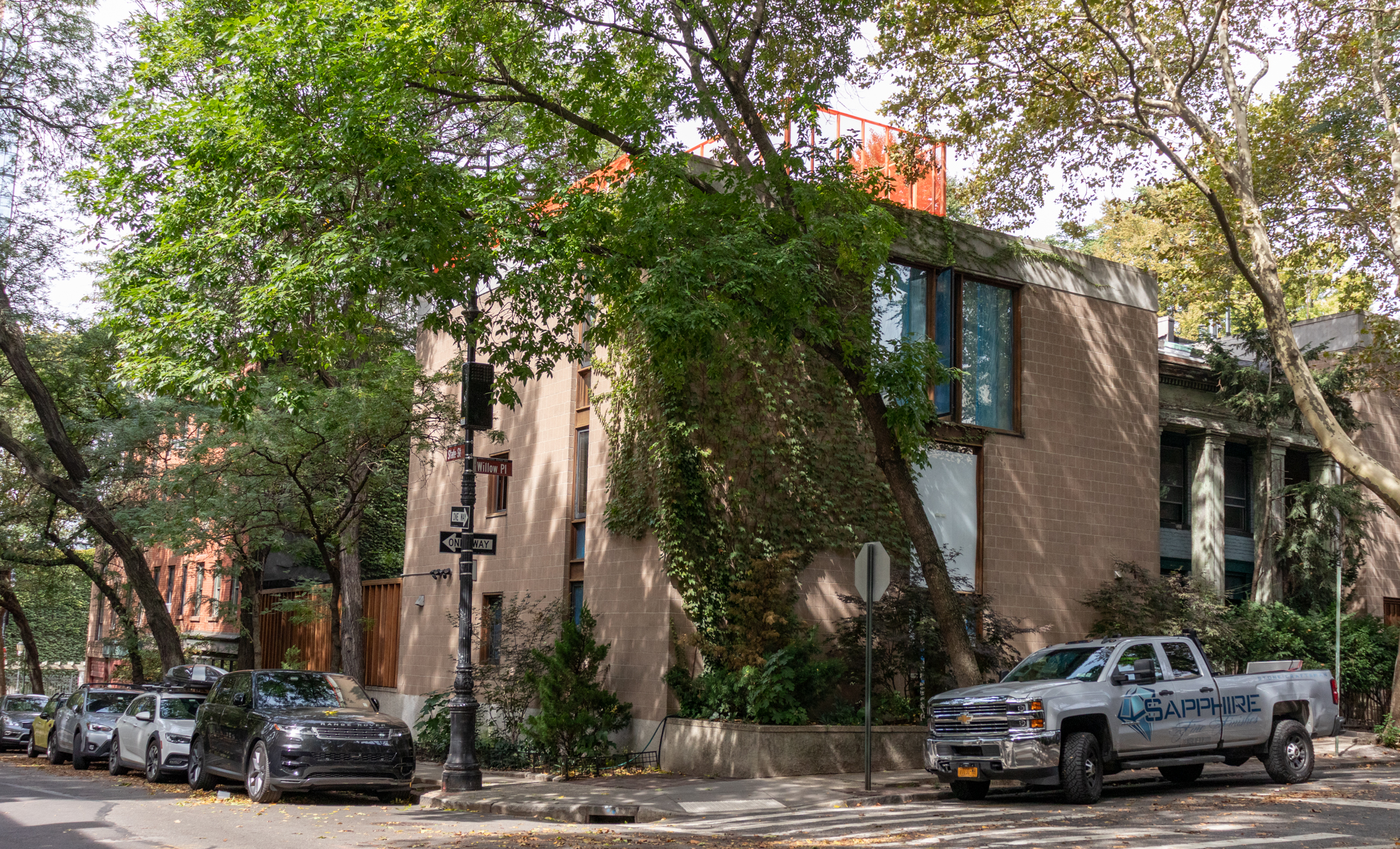
[Photos by Susan De Vries | Renderings by BWArchitects via CB2]
Related Stories
- No Gut Reno for Iconic Brooklyn Heights Mid Century Modern Townhouse
- Notable Heights Mid Century Modern Townhouse With Carport, Garden Asks $6.95 Million
- Condo Design for Heights Powerhouse Turned Garage Stirs Debate at LPC
Email tips@brownstoner.com with further comments, questions or tips. Follow Brownstoner on X and Instagram, and like us on Facebook.


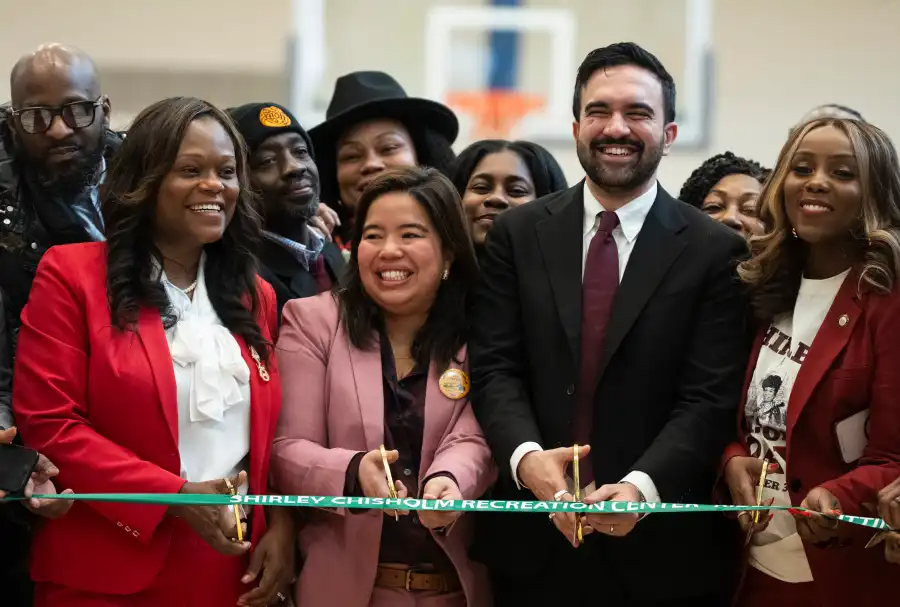
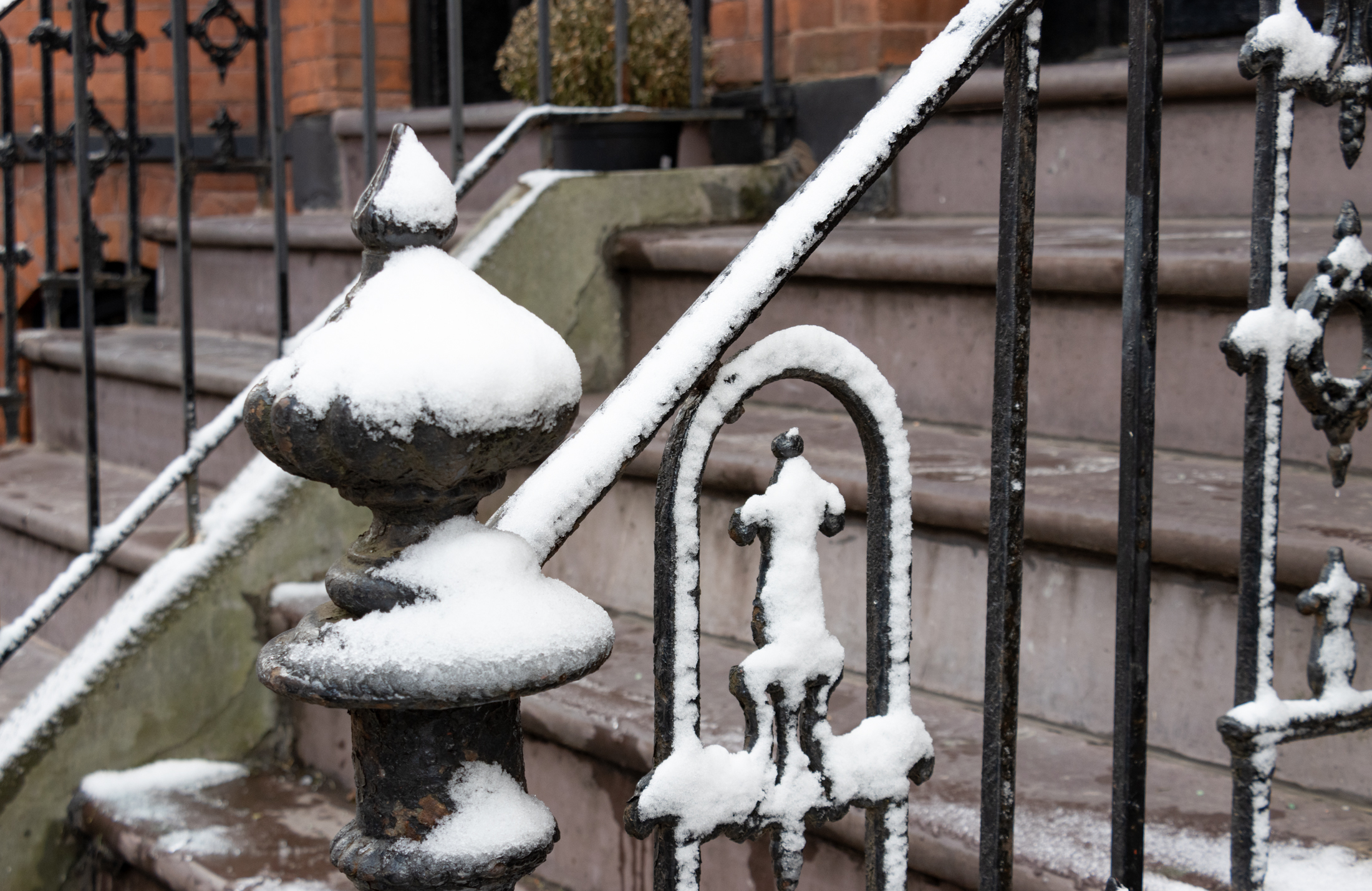

The new owners should familiarize themselves with the tight and historic neighborhood that they are moving into
https://www.willowtown.org/a-history-of-willowtown-and-the-willowtown-association.
And that is all they were approved for in LPC as well.
Right that is why they are going in front of the committee on Nov 25 – to get the roof mod
LPC approved them for a skylight, that is it. I have the DOB drawings.
I’m confused, they previously received LPC approval to make new skylights and rebuild the roof? Now they are seeking approvals to build this extension, which already is visibly framed out?
It does seem to me that the plans were specifically deceitful, though I appreciate focusing on the facts – it has long been established by the LPC that viable additions must not tarnish these architectural gems. Good luck to the Merz’s and all protecting them against this selfishness!
Marty- that is a great deck. thanks so much.
Martin, I have the Letter in full and original, all three pages forcefully written to landmarks in 1978, please send me your email address, I am at john@ascensionbrooklyn.org We have plenty of other archival material for these jokers including plans etc
The entire presentation to LPC is misleading – they never mention 40 willow’s rooftop addition not being visible from the street and neglect to include any line of site diagrams. But attacking them is not a winnable path – better to stick to the facts and the street views.
Amen!!!! Please testify in person if you can, submit comments and if you can find Otis’ letter that would be great. My deck for LPC is here. https://docs.google.com/presentation/d/1N0mcLeaVQeKgoC_R6u-difwGo08PBJJoRxfur-YujgY/edit?usp=sharing. I have some noted architecture professors writing letters including the dean of a major school of architecture.