Up on the Roof of the Historic Lefferts House in Prospect Park as It Gets a New Old Look
If visitors strolling through the Children’s Corner of Prospect Park detect the lingering scent of cedar wafting through the air and follow their noses, the pungent source can be traced not to trees, but bright new shingles adorning the roof of Lefferts Historic House.

Photo by Susan De Vries
If visitors strolling through the Children’s Corner of Prospect Park detect the lingering scent of cedar wafting through the air and follow their nose, the pungent source can be traced not to trees, but bright new shingles adorning the roof of Lefferts Historic House.
There were still a few pallets of shingles awaiting placement during a recent visit that included a climb up the scaffolding and down into the cellar to get a closer look at the in-progress restoration of the late 18th century wood frame structure. The $2.5 million project of the Prospect Park Alliance kicked off in June and is focused on restoring the exterior and addressing drainage and landscape issues.
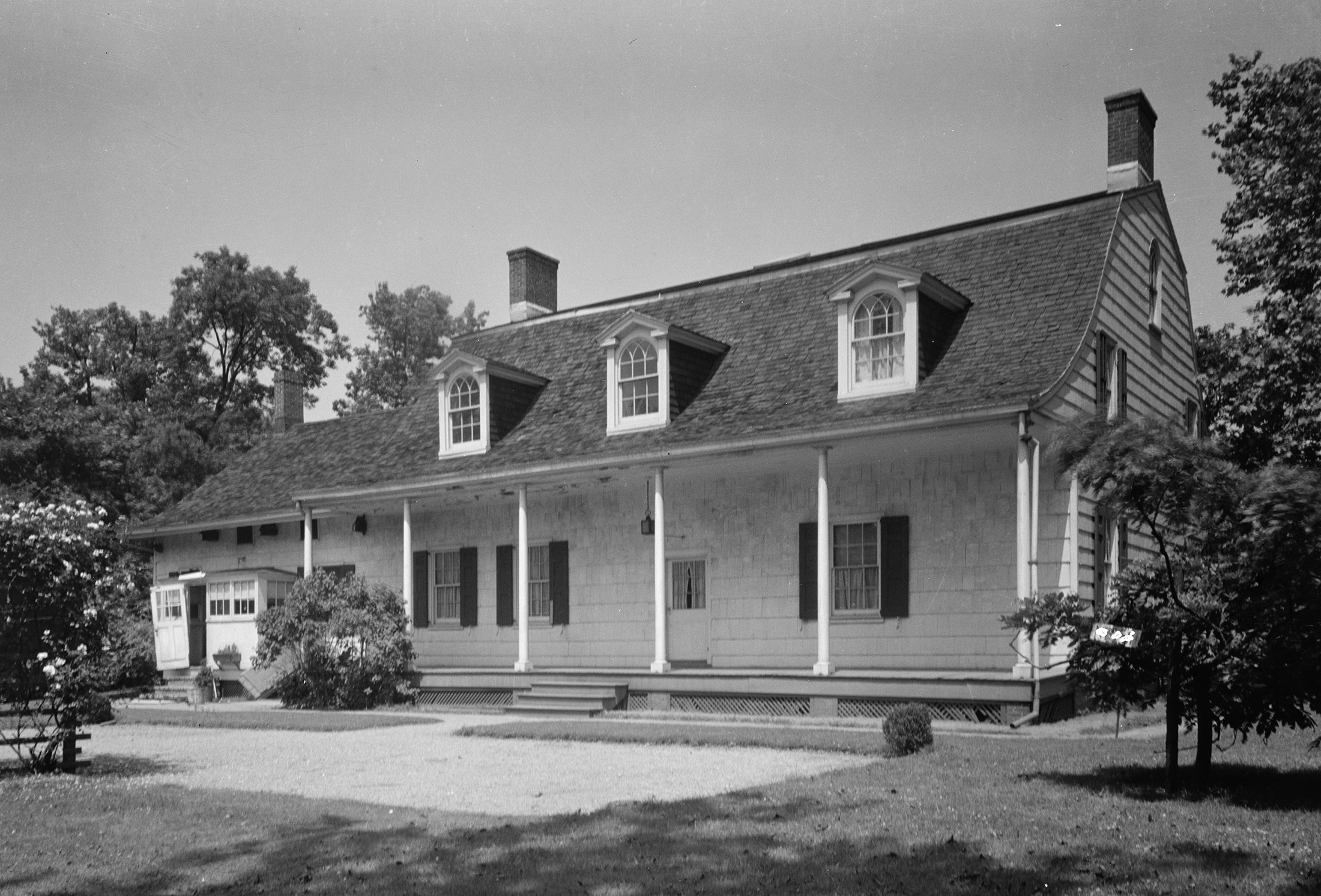
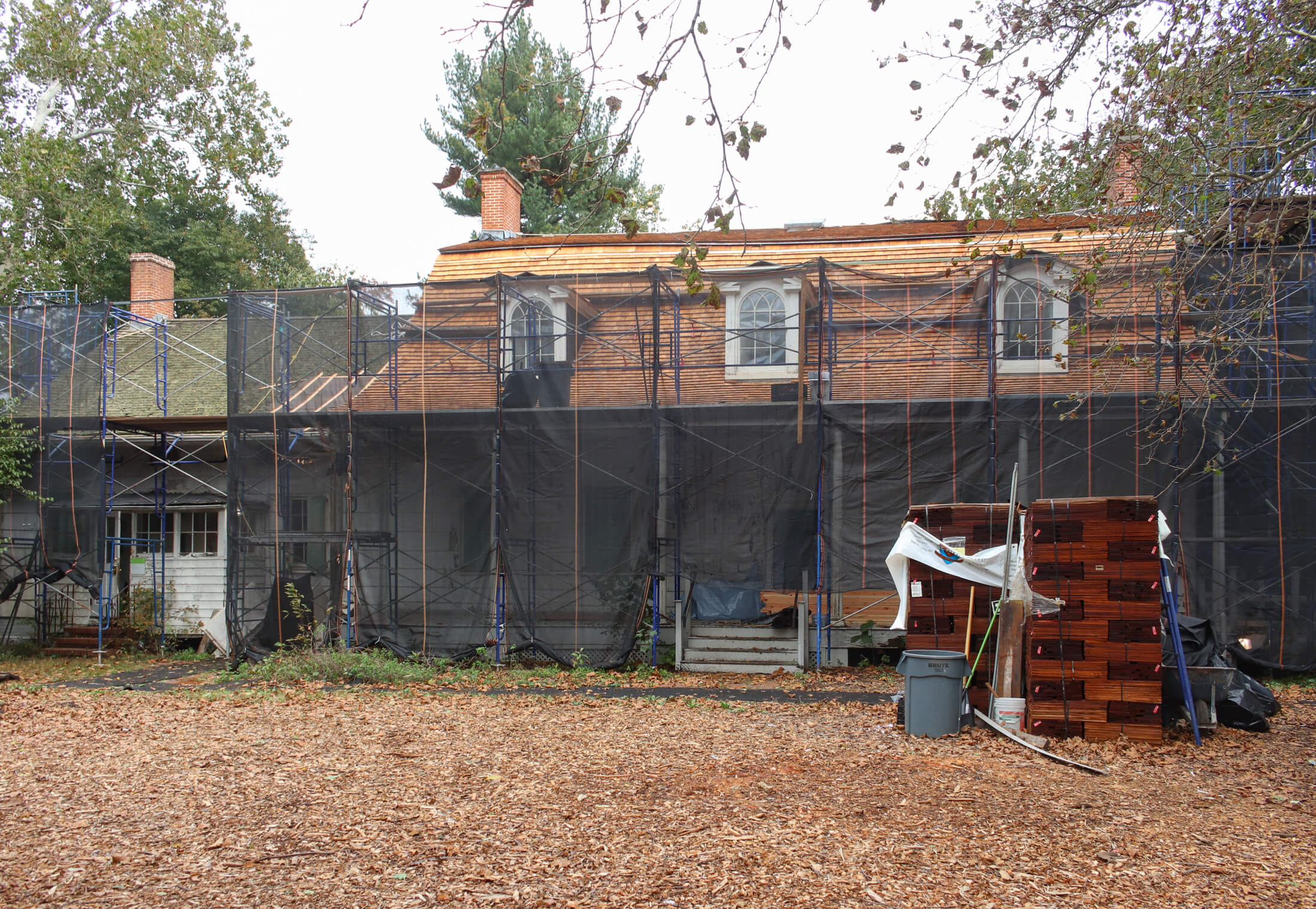
It is a long-planned project, with moss-covered shingles and peeling paint greeting visitors for years. It also isn’t the first restoration for the house since its 1918 move from it original location at 563 Flatbush Avenue near Maple Street to its current site in the park. In addition to restoration work in the 1930s and the 1950s and a new roof in the 1990s, there have been numerous touch-ups and repairs that have necessitated what Assya Plavskina, Construction Supervisor—Historic Preservation in Design and Construction for the Prospect Park Alliance, described to Brownstoner as “a more holistic approach” to restoring the exterior. This is particularly true of the shingled facade, which has been patched and painted with varying degrees of success over the years.
While the roof shingles, which date to the 1990s, are all being replaced, elsewhere this approach means maintaining as much original material as possible, whether it be from the 18th century, early 19th century alterations or the early 20th century restoration. It also means some careful thinking about how to ensure the restoration lasts against that enemy of historic houses: water.
On the roof, crews are wetting down the new 24-inch fire-treated shingles to navigate the tricky slopes, but the goal is to avoid the constant wet conditions that encouraged fungal growth to spread over the old shingles. Perhaps atmospheric, but not conducive to the long-term viability of the roof. To make the shingles a less welcoming residence for any growth, zinc strips are being placed at the ridge and under the trim. When water hits the strips, zinc’s natural anti-fungal properties will wash down over the shingles.
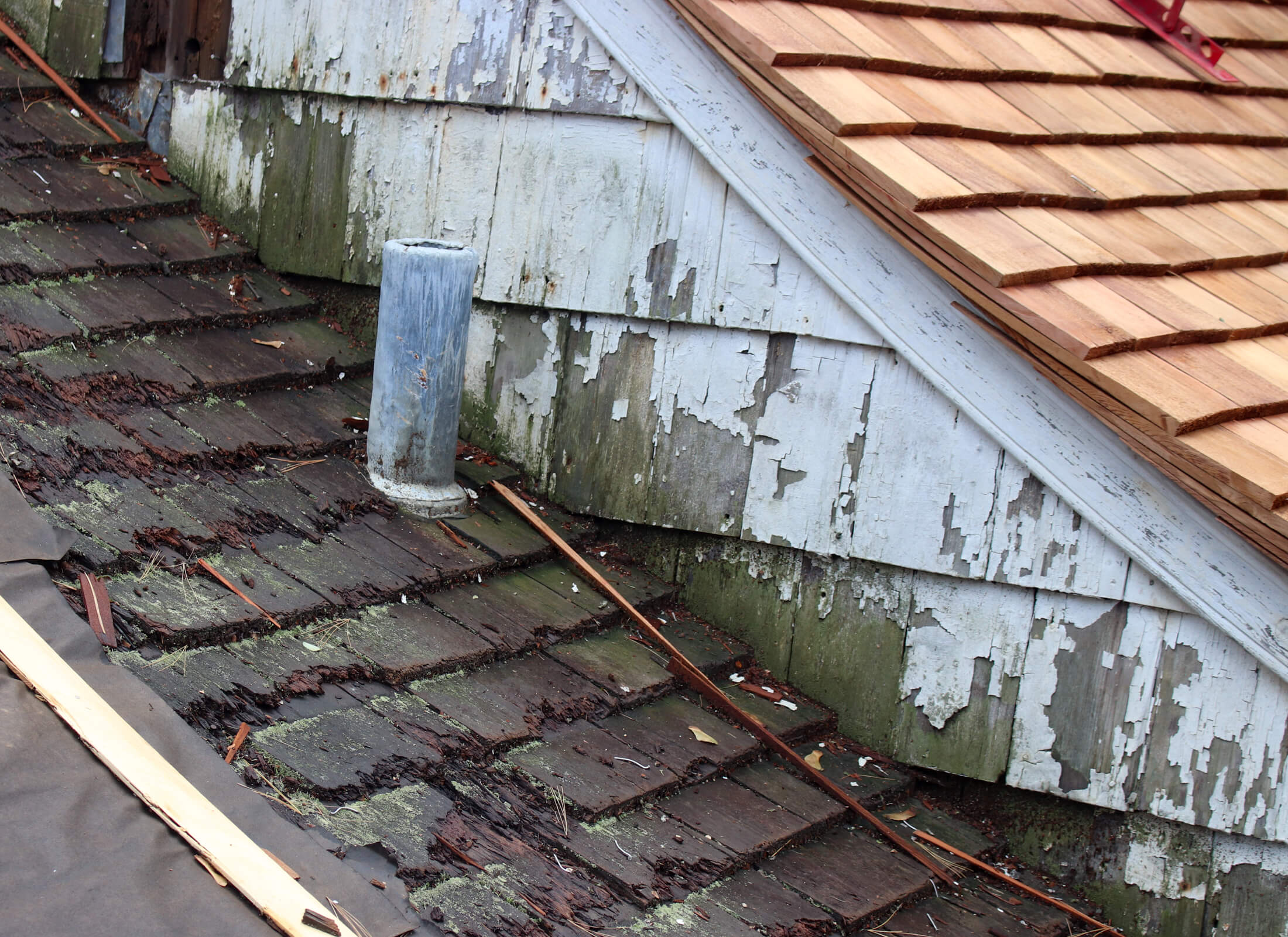
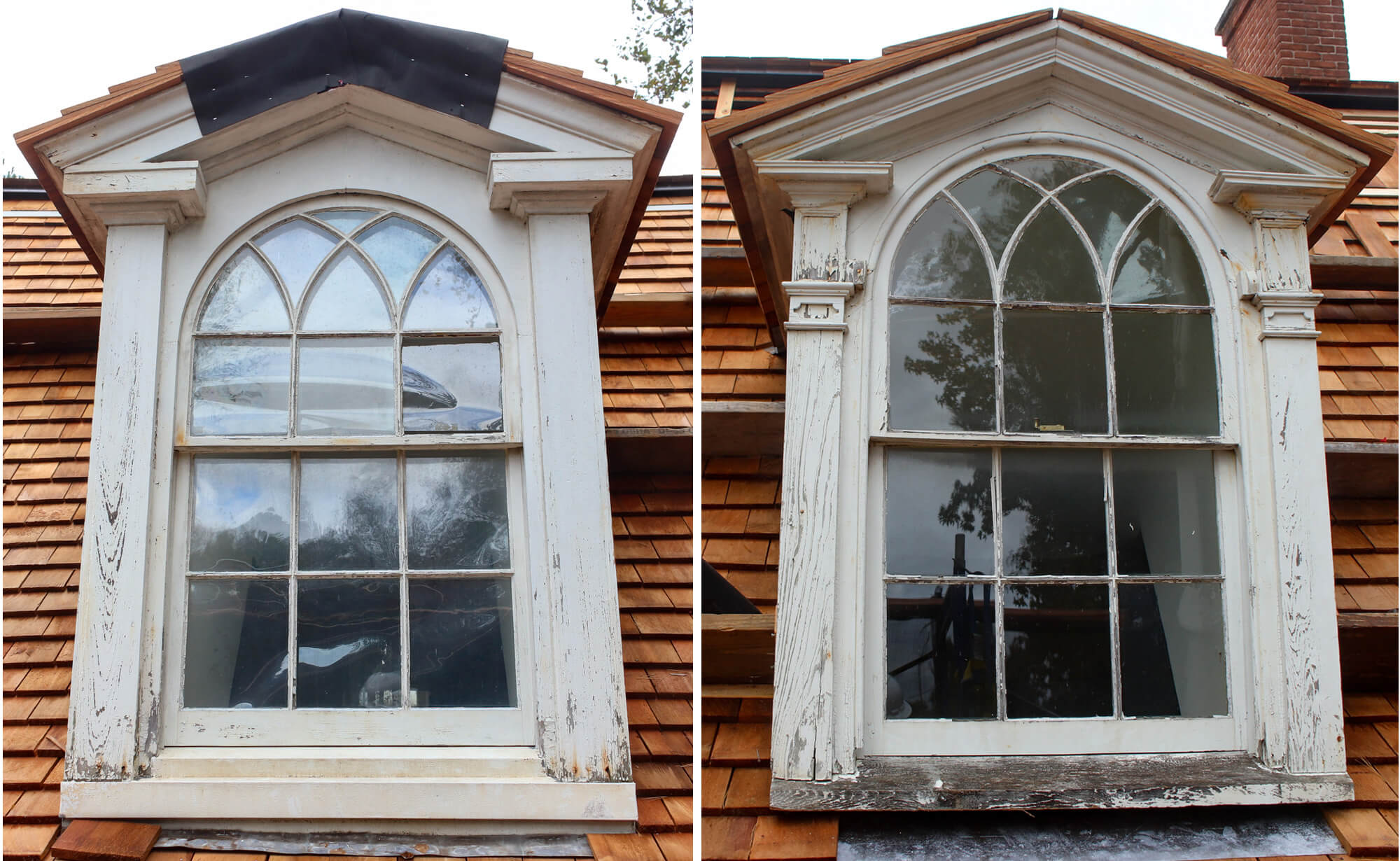
Leak prevention measures have also been taken in the cellar, where a bit of a surprise was uncovered. When the house was relocated in 1918, a new foundation was constructed by John Thatcher & Son, the company that was given the contract to move and restore the house. There seemed to be no explanation for why they installed a rubble stone wall to raise a portion of the cellar 18 inches above the floor. When digging into the packed earth commenced, a relic from the early days of the park was uncovered — a massive clay pipe that once brought water from near the Brooklyn Botanic Garden to the Prospect Park Lake. The pipe appeared to be in functioning condition, although it was likely made redundant by later water management systems.
The find was left in place, but to ensure its location isn’t a shock to future crews, a road map was left behind. A concrete pad, added to slope water to newly installed drains, includes expansion joints that trace the exact location of the pipe.
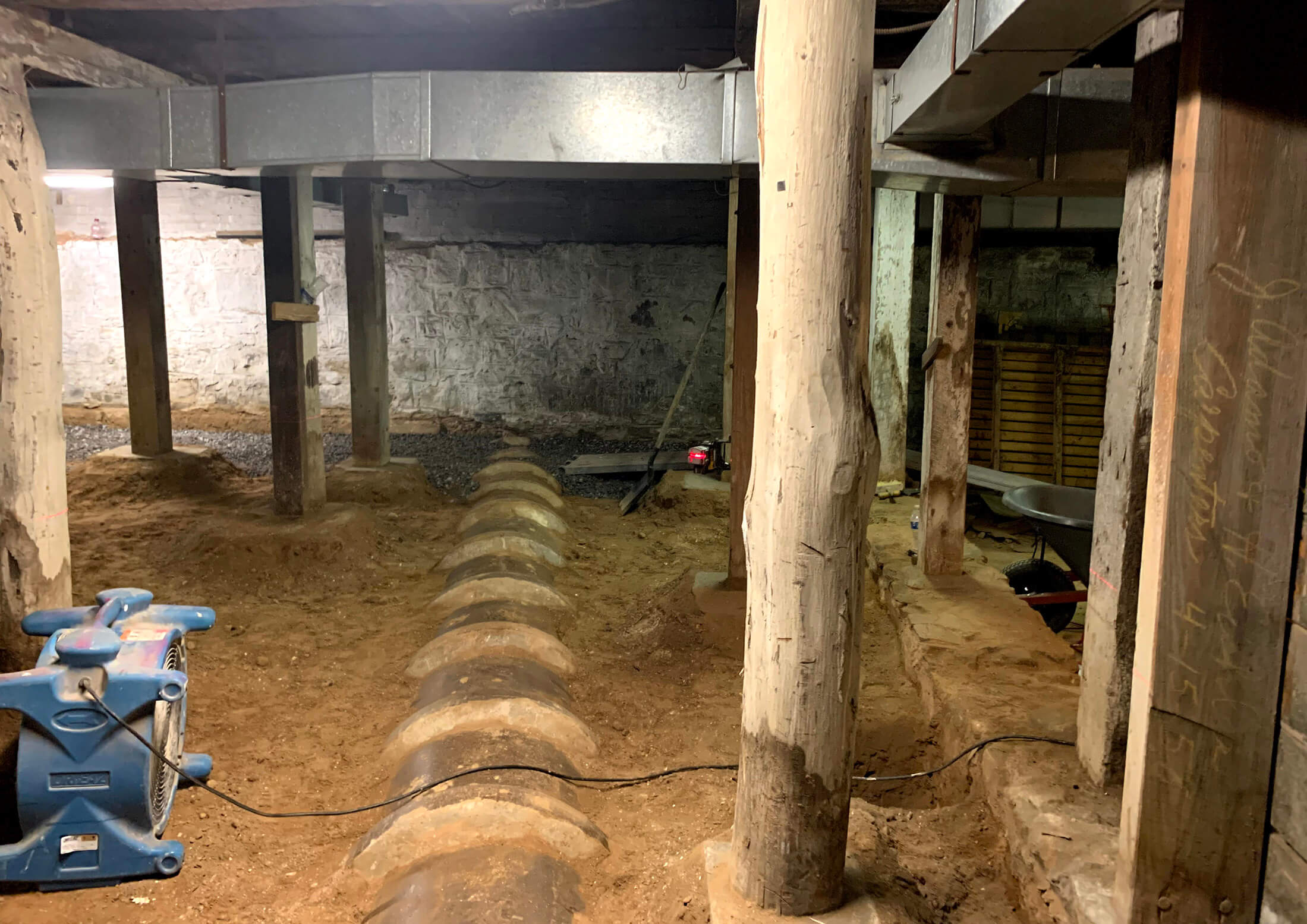
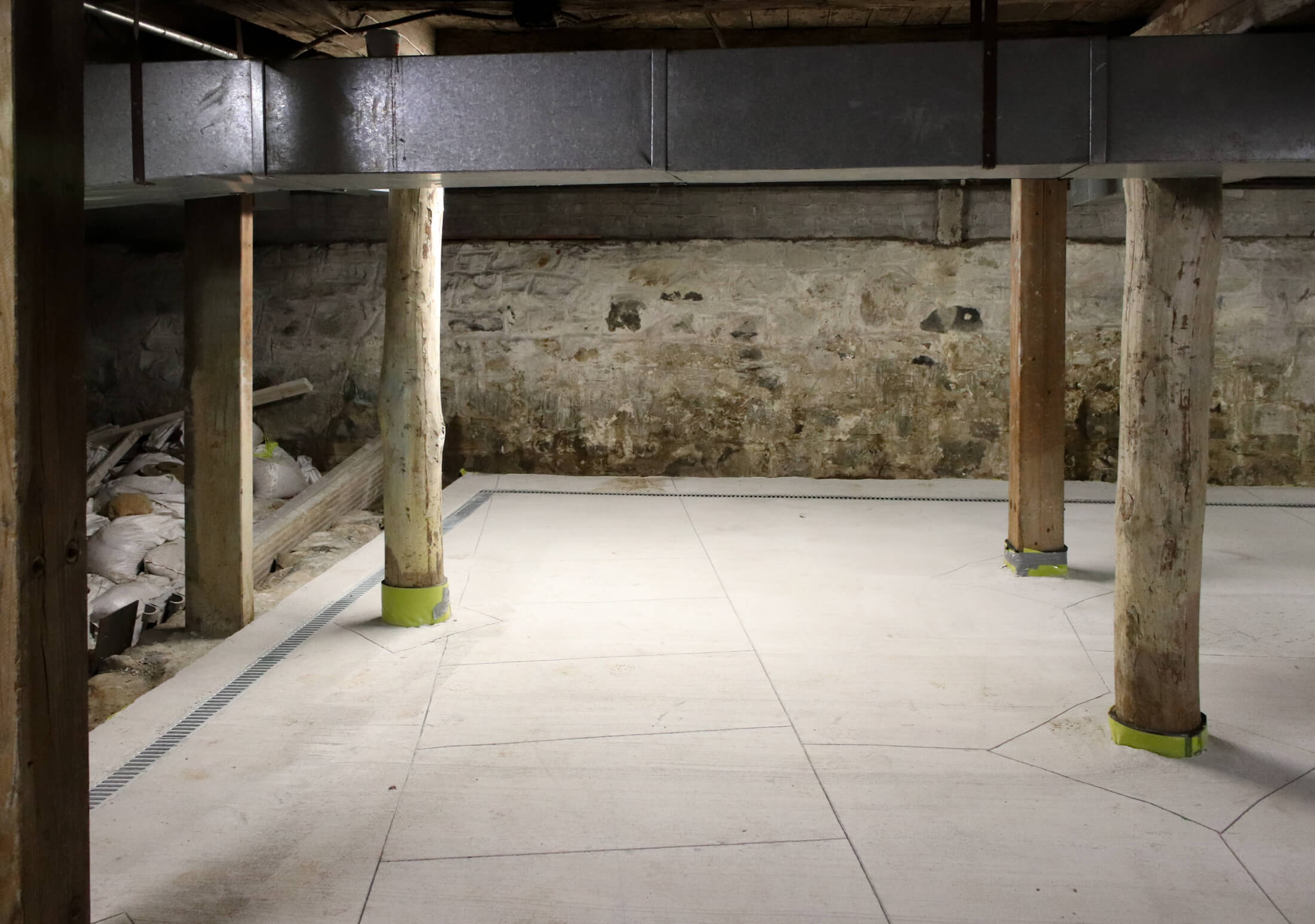
On the facade, investigations revealed that the original wall shingles were 32 to 40 inches long, and early 20th century replacements shingles matched the original profile. The peeling paint, a likely result of the many non-compatible paint layers added over the years, makes the condition of the shingles appear worse than it actual is. A minimal number will need to be replaced, largely where later 20th century repairs were made, and the entire facade will prepped and painted.
All the work should leave the exterior of historic house a bit less haunted looking and the grounds ready to reopen by the end of the 2022.
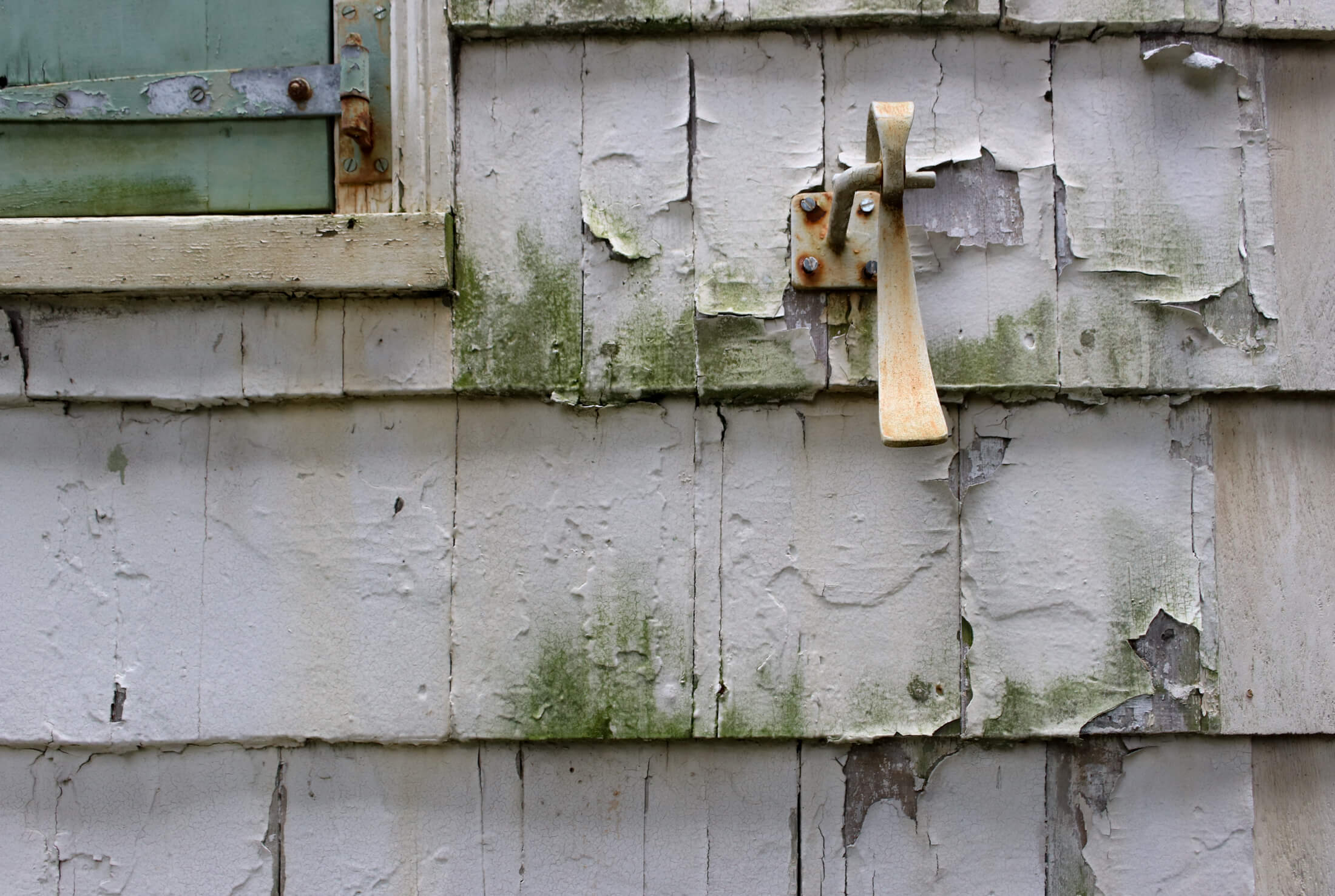
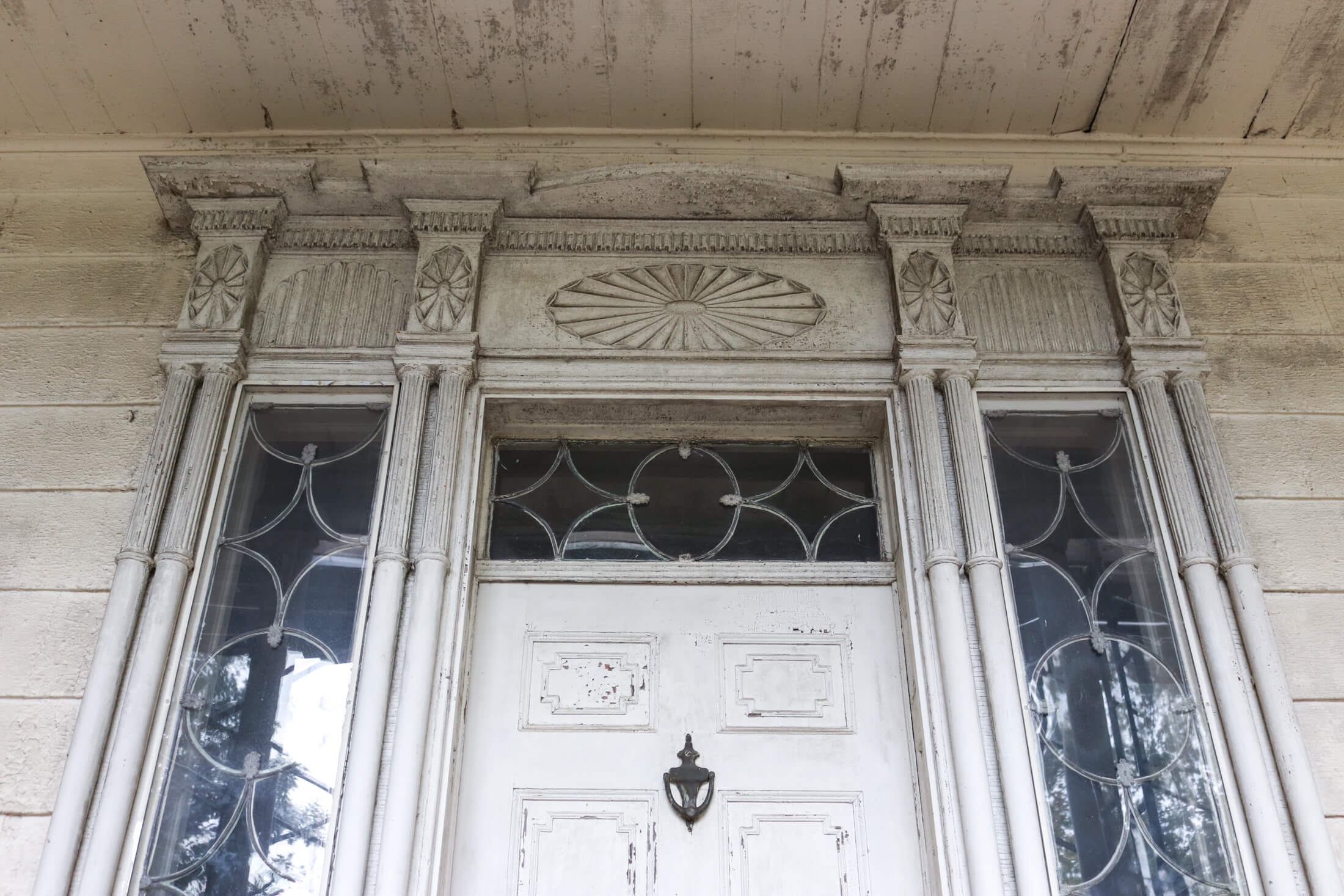
The museum rooms will be waiting a bit longer. While the current project will address basic safety and accessibility issues on the interior, the most significant work will start after the Prospect Park Alliance, which operates the house in cooperation with the Historic House Trust, completes a re-envisioning of the mission for the site and the stories that it tells.
When the house opened to the pubic in 1919 it joined a handful of similar houses in the city that had already been preserved and furnished and their history burnished to present a very specific tale of “Colonial” America. The true history of the house is much more complex, with the lives of the those who lived in the house and worked the land, including free and enslaved Africans, tenant farmers and Lefferts family members, all part of the story to be told.
Lefferts Historic House has had a long history of engaging programming for children and families but with time for new research, community outreach and fundraising, the Alliance is envisioning a reinvigorated museum that broadens the stories it tells and serves as a community gathering place.
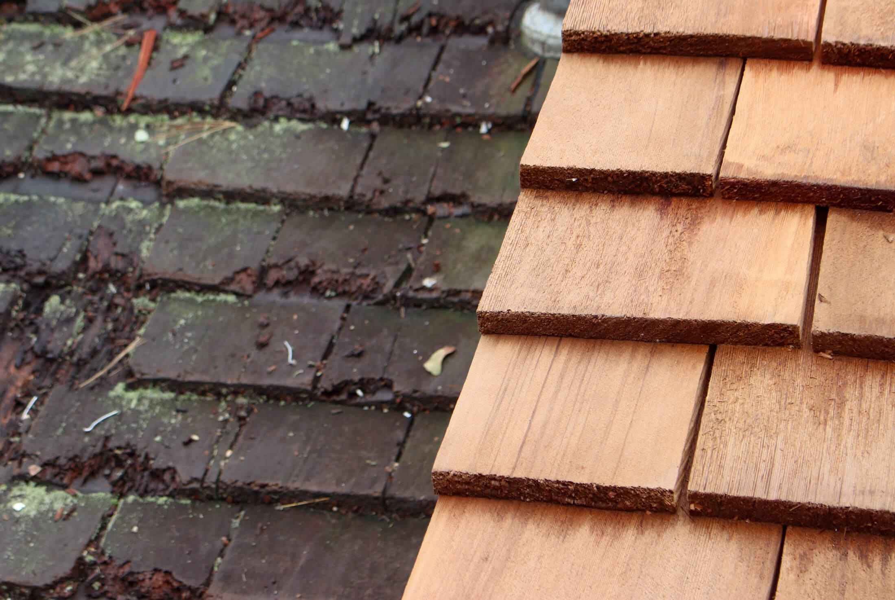
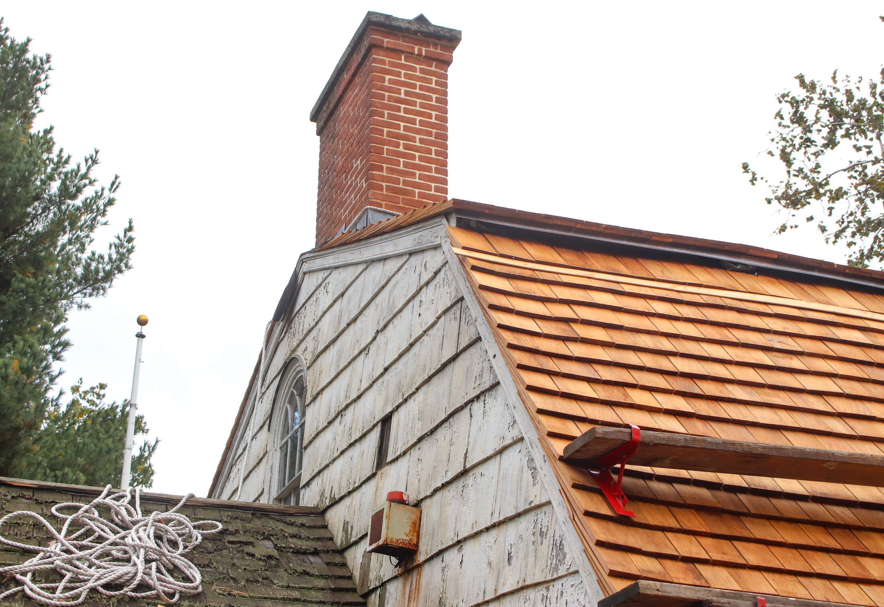
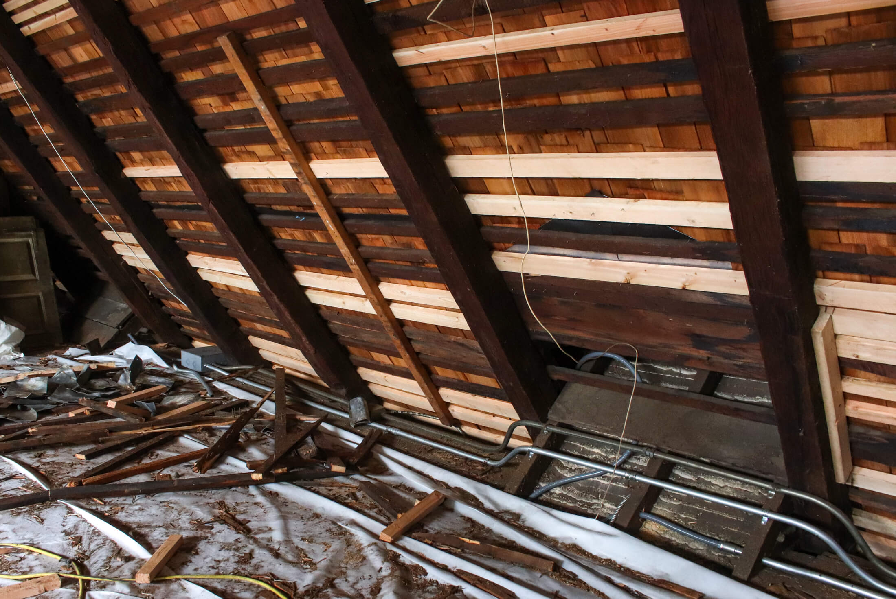
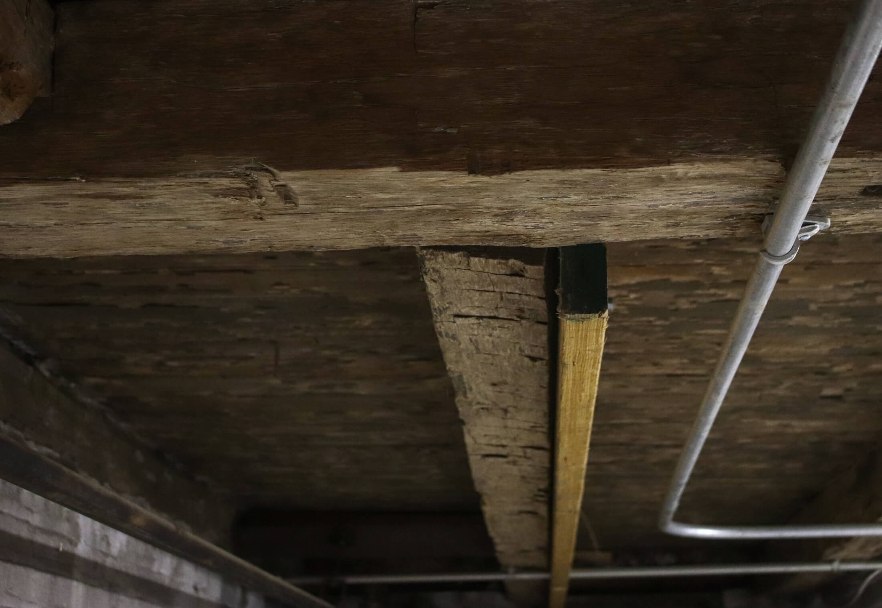
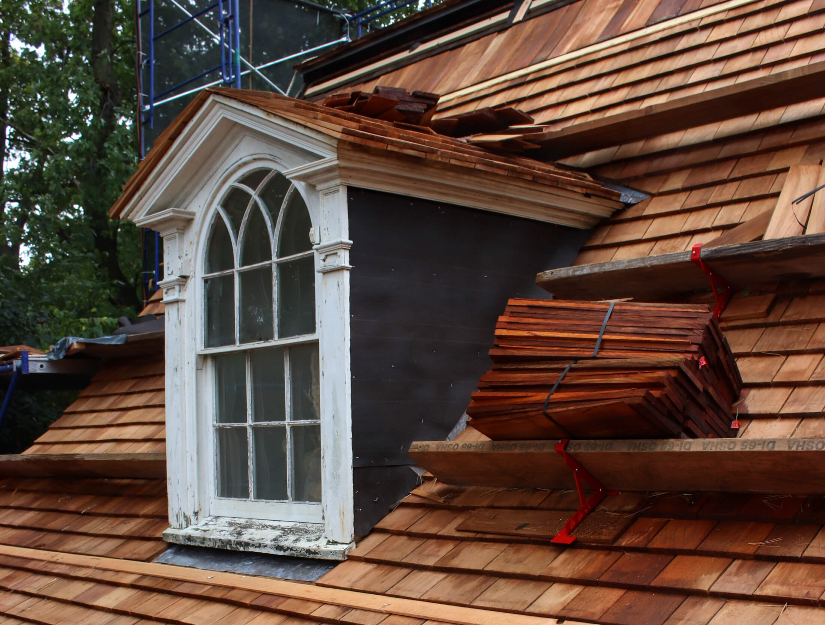
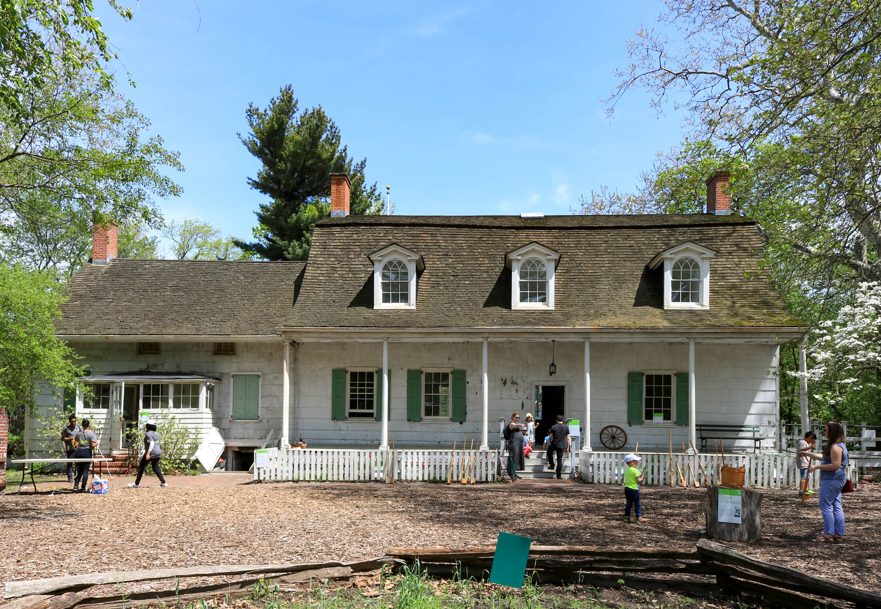
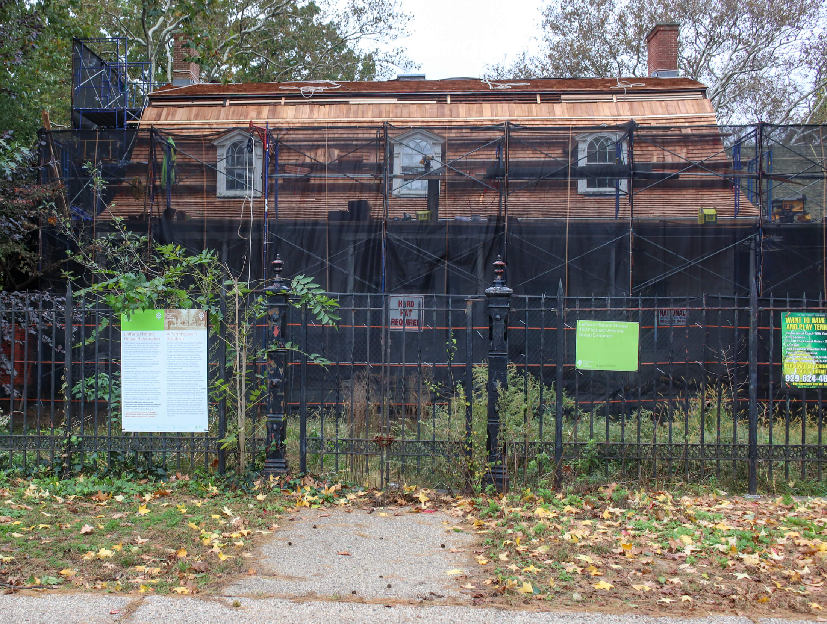
[Photos by Susan De Vries unless noted otherwise]
Related Stories
- A Colorful Shelter Returns With the Restoration of Prospect Park’s Concert Grove Pavilion
- A Delightfully Striped Interior Returns to Prospect Park’s Endale Arch
- Take a Seat on a Piece of Engineering History in Prospect Park
Email tips@brownstoner.com with further comments, questions or tips. Follow Brownstoner on Twitter and Instagram, and like us on Facebook.





What's Your Take? Leave a Comment