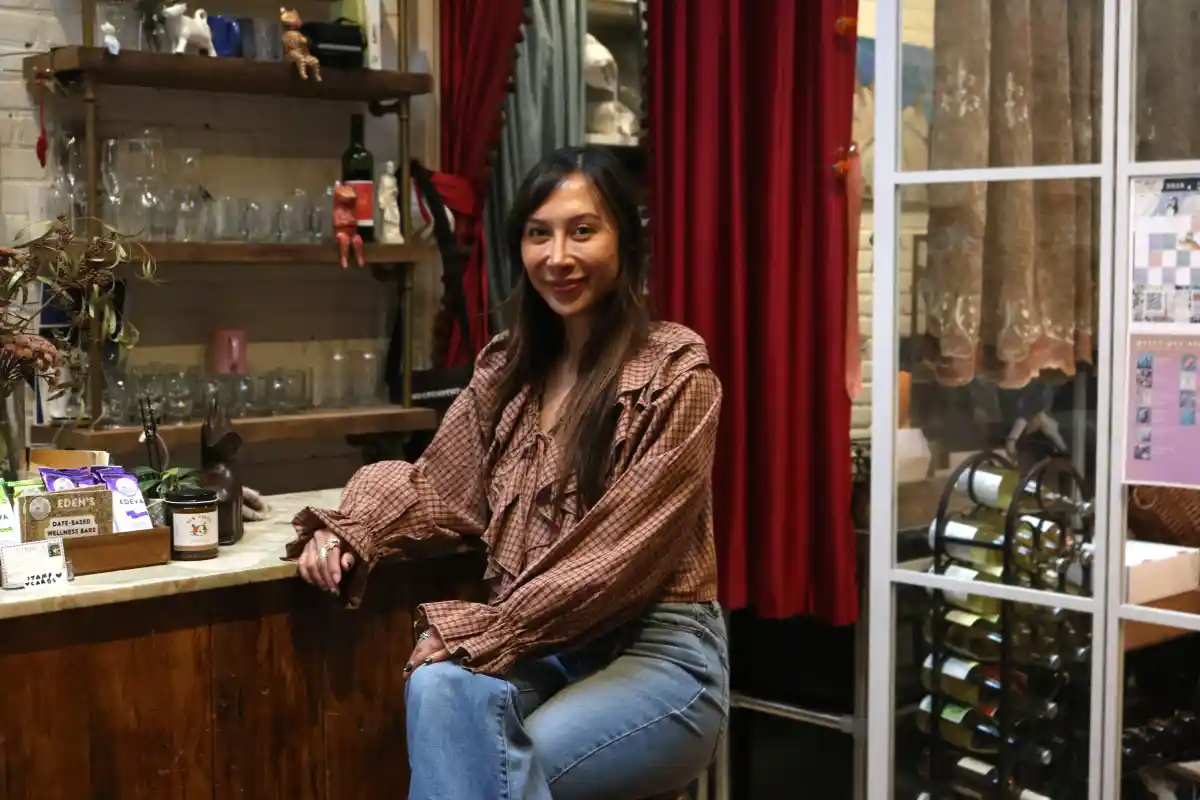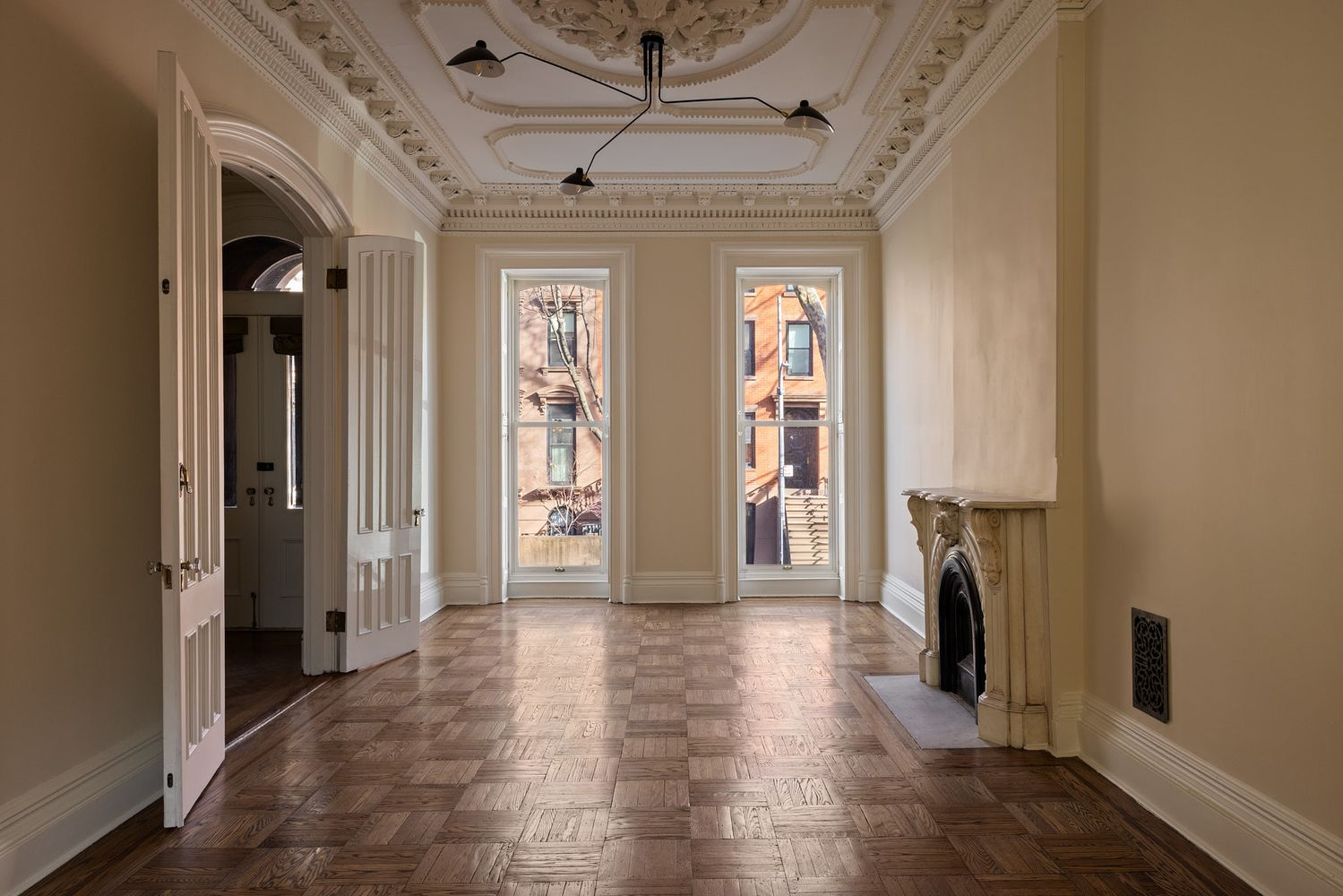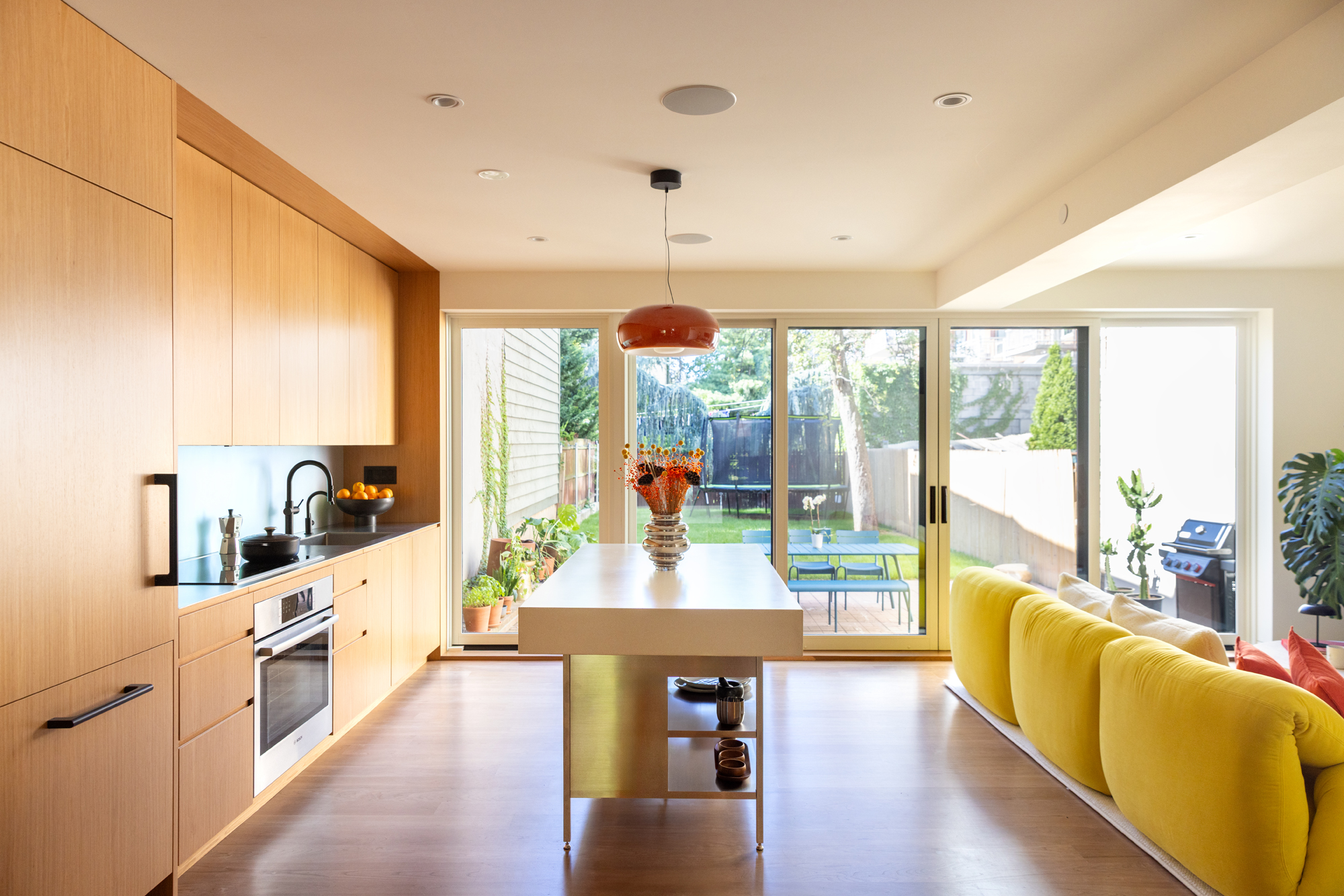Kitchen Reno: Show You Mine If You Show Me Yours
Some of the newer readers might not even realize what a big part of the site our renovation blog was in the early days of Brownstoner. Truth is, we miss it. Plus, we did kinda leave people hanging by not showing the finished product. It may have had something to do with a couple of…
Some of the newer readers might not even realize what a big part of the site our renovation blog was in the early days of Brownstoner. Truth is, we miss it. Plus, we did kinda leave people hanging by not showing the finished product. It may have had something to do with a couple of harsh comments about the choice of shower curtain in the kids’ bathroom and something to do with the fact that a house like ours is never really done. Unless you have a bottomless pit of money that allows you to perfectly restore everything in the house before moving in, a brownstone reno is really a lifelong commitment. Which makes it hard to say, “Okay, we’re done now!”
With that said, it’s time to start revealing the finished product in bits and pieces. As promised last month, we’re starting with the kitchen and hoping other readers will follow suit by sending us their photos and stories to run on the main page. There are some good shots of the evolution of our kitchen in the July 2005 archive that are worth checking out as background.
The current kitchen is at the top of the stairs on the second floor where a bathroom used to be. We closed off the original doorway from the hall (where the fridge is now) and opened up the wall to the dining room. We were able to salvage enough of the old pipe molding from our demo to cover the entire opening. The counters are veiny white marble cut from a very large slab (found at Build It Green!) that had been salvaged from the bathroom of an old theater in the West 40s in Manhattan. We saved money with IKEA cabinets and splurged a bit on appliances, with the theory that we could move the appliances if we ever have the money to move the kitchen down a floor to the rear of the parlor. So we went with a Bosch dishwasher, a Bluestar range and a Jenn Air refrigerator. We capped it off with a vintage Art Deco ceiling light.
Okay, your turn. (If you emailed us last month already, please send us a reminder.)





Person with the Window question.
I saw a house that did a window box.
So they did a counter top where the window is which is lower then the counter top. Basically the counter top is not as deep where the window is. The window box is perfect for plants or herbs. So you don’t have to cover the window and you still get that extra counter top space and it looks really nice. I thought it was a great idea…
So glad to see pix of your place again! I started reading your blog when it was largely devoted to your renovation effort, and I miss it. Show us more, please! (And I promise I won’t criticize your color choices ever again — and who cares, really? Color choice is so personal anyway.)
anon at 3.26. Wouldn’t any modern kitchen (cabinets, stone counters, backsplashes and appliances) be out of character in these old mid to late 19th century houses? We could all use coal or wood fired cast iron stoves in the hearth of our original ground floor kitchen. (Sorry for the snarkiness… just joking really :))
Also, Hemlock mentioned “cheap white appliances”. I like stainless steel, and I like white appliances too. I think it depends on the kitchen, especially the cabinet color. White appliances in brownstoner’s place would not look good, imo, with the finish of the cabinets. Stainless steel works.
Good job, especially considering the potential to move downstairs later. A happy medium I think without busting the bank.
Hemlock…not that you really deserve to know, but I happen to live in a clapboard house built in 1876. So now, go ahead, tell me again that stainless steel is even remotely in character…. Oh yeah, and where do you live?
It’s a little more complicated than that. The front of the parlor is our office and the rear of the parlor is rented out. That means we can enter throug the main doors and be in our self contained 3.5 floor unit.
Looks great, congratulations and happy cooking!
Looks good! Glad the cabinets are holding up, as we’re counting on Ikea for our kitchen reno. Did you pick one of those Ikea-affiliated installers/planners, or did you do it yourselves?
So the Parlor is currently a rental? I guess now that makes sense. We’re currently using the lower duplex and the upper two floors are Rentals. But as we are currently thinking of expanding the family, we’re thinking of turning the garden into a rental and taking over the remaining triplex.
So that would leave us with the Kitchen in the rear of the parlor and a living/dining area. But no master bath.
Mr./Mrs. B. How do you plan on sectioning the house after the take over?
I’m struggling with the forethought.
just as a reminder and fyi, this is what we hope will be our “temporary” Kitchen and that we’ll be able to take over the parlour floor in a few years and have a larger, more eat-in style Kitchen. The appliances are pretty much in character, if by that you mean our character. the size of the Kitchen has been a struggle with a growing family but for that IKEA has been invaluable – alot of space saving solutions, etc. I agree with the poster about the dishtowels. note to the mister.