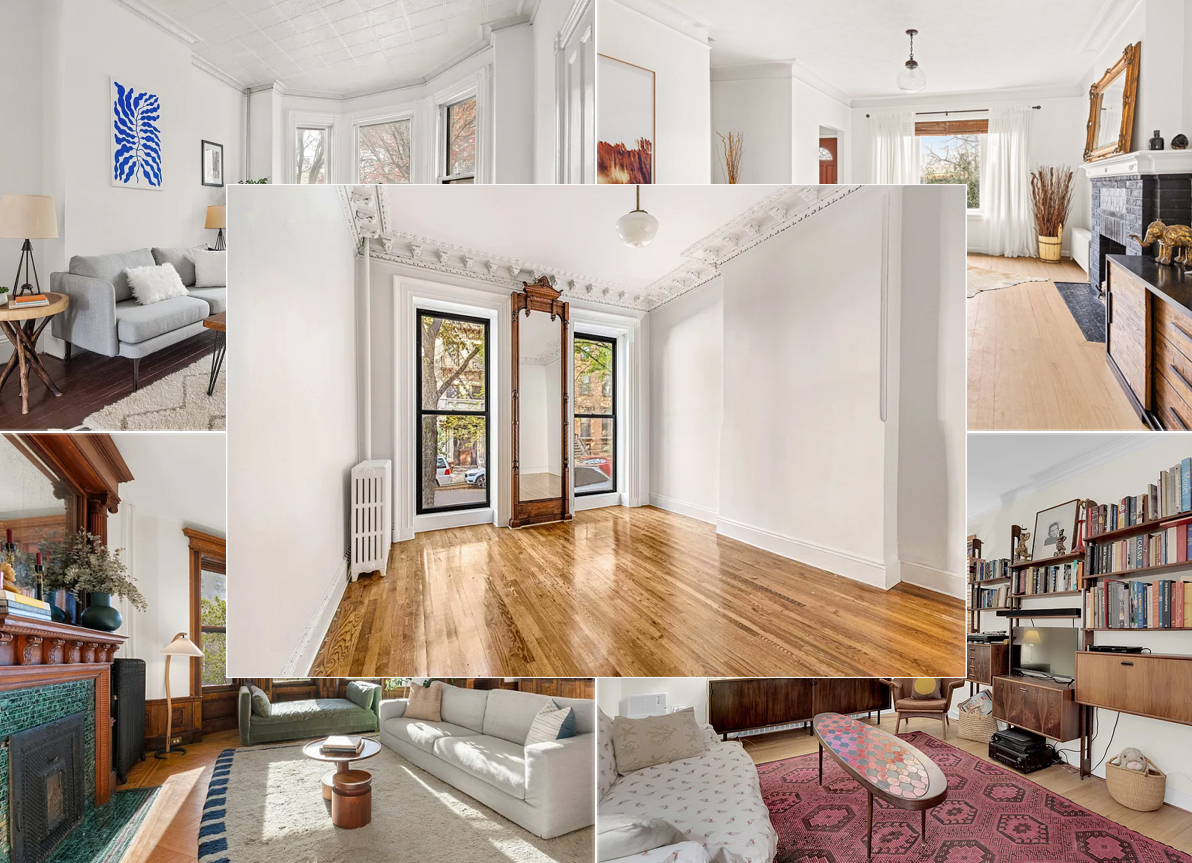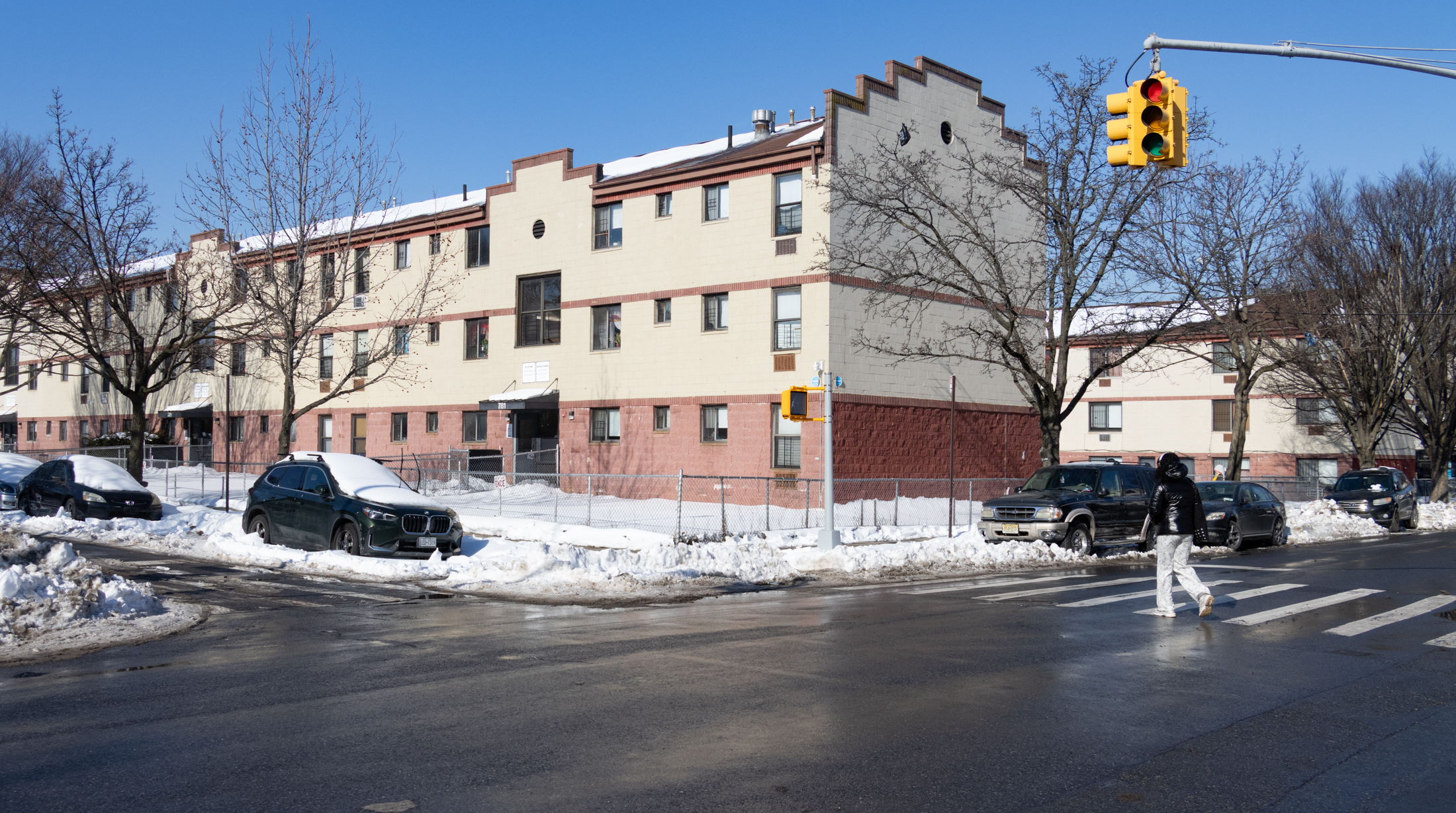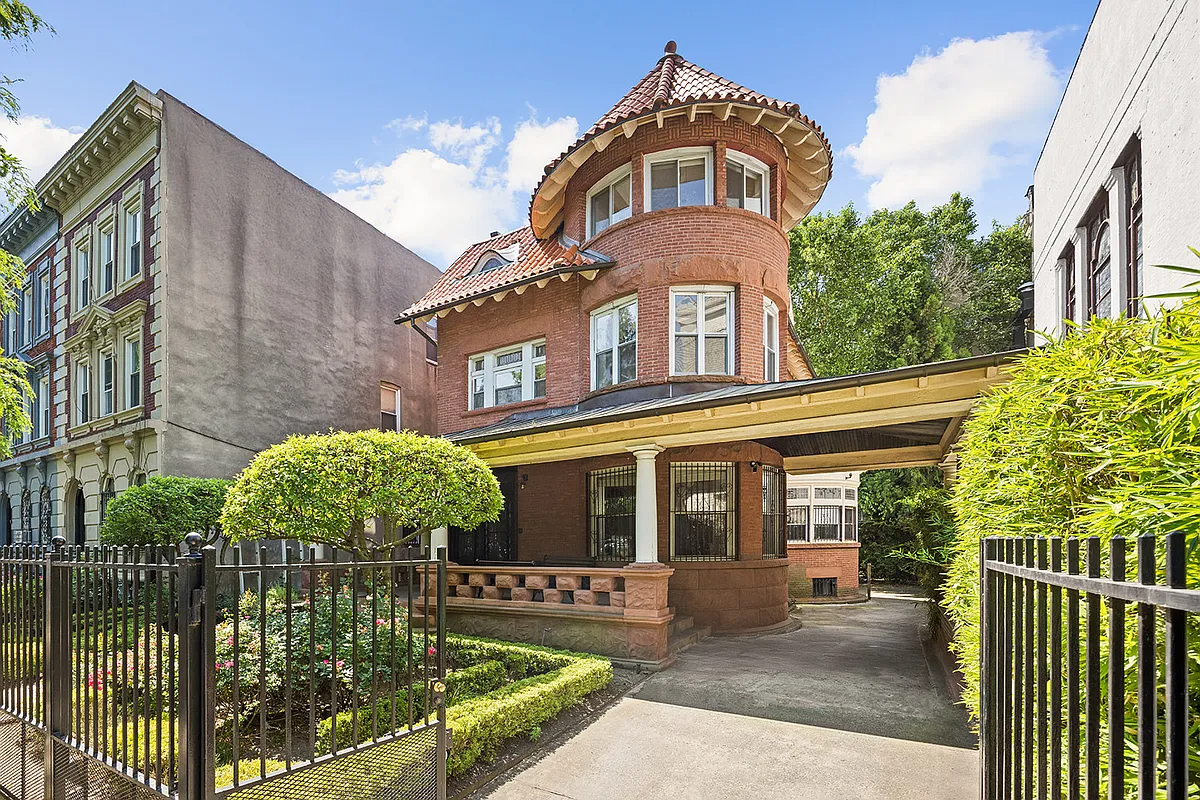Interiors: Modernizing a Row House in the Slope
[nggallery id=”26489″ template=galleryview] The folks from Coburn Architecture, based in Dumbo, have taken on the task of updating, and adding to, a row house in Park Slope. If you have interior projects large or small, amateur or professional you’d like to share, please contact us. This mid 19th century row house on a quiet street…
[nggallery id=”26489″ template=galleryview]
The folks from Coburn Architecture, based in Dumbo, have taken on the task of updating, and adding to, a row house in Park Slope. If you have interior projects large or small, amateur or professional you’d like to share, please contact us.
This mid 19th century row house on a quiet street in Park Slope was in relatively poor condition when purchased by the client. The house next door had burned down many years before, leaving the lot vacant and overgrown, and the new owners wanted to build a structure in its place that would connect to the existing house.
The client’s ambitious program for the new structure required a new master suite with a spacious bath and dressing room, a dining room, a garage with a driveway (a luxury for city dwellers), and some outdoor living space. To avoid having to move to temporary quarters, the client elected to complete the project in two architectural phases, followed by an interior design phase.
UPDATE: Brendan Coburn just dropped us a note to clear up a couple of things: 1) The house is only a combined 3,400 square feet, as the addition is just two stories high; 2) The construction and renovation took place in four phases over eight years.





Really nicely done. Anyone know where in the Slope this is? Inspiring!
I’m a bit late to the party here, but are you people serious? This home is gorgeous. It appears devoid of character because it was sanitized of all personal accoutrement for the purposes of Architectural Digest worthy professional photos. This is why we see the carelessly dropped Louis Vuitton handbag with silk scarf at the bed’s end, or the lazily placed glass of red wine on the side table, or the kicked off shoes, sitting on the perfectly plush and cozy carpet…because we are meant to imagine ourselves in this calm oasis of a retreat.
I think the “substantial storage space” comment by the architects, when read in its context, is probably and simply referring to making a home for the loads of stuff that accumulates with kids: artwork, art making stuff, play dough, toys, video games, books, and so on and so on and so on…
Well done. This place is truly enviable. I daresay as the weirdly negative comments suggest.
Ok, didn’t see the update, the house is only 3400.
11217, I’m quoting from the architect’s website…”a family of four”. They could, of course, be lying through their teeth to protect the other 8 illegal immigrant tots.
And ssloper, it’s got to be much above 3400. It’s 2 houses (but maybe they have a 3-car garage.)
FWIW, I think this couple does have money to burn. However, I don’t begrudge them creating their dream house, which as Mr. B points out, is not a McMansion, but is about 3,400 sq ft, the size of a 4 story-brownstone (which some people inhabit as a 1-family). Yes, it’s luxurious but so what? They bought this house years ago, on a so-so block, probably for a pittance, and have slowly fixed it up–sounds smart to me.
You don’t know anything about this family, cmu. For all you know they have 12 adopted children from Darfur and use every room in the house.
leffertslodger, last I looked this was a free blog, too.
If you consider that wasteful spending contributes unnecessarily to one’s energy footprint, it does matter. Every bit counts.
“You can get that “look” by simply buying everything in a showroom.”
You can’t buy framed photos of loved ones in a showroom.
Some people are really good at designing / decorating their homes. Others need help. They know what they like, but can’t put it all together or don’t have the time. So, they hire someone. There’s such a misunderstanding about what interior designers and interior decorators do (and YES there is a big dfference between a big designer and a decorator!).
I still think this house looks great and they did a wonderful job with it. I hope they have many loving and wonderful memories in it.
If the owner is on this site can you please tell me the colours you used. Especially the two blues. I am looking to do some painting and I was looking at some blues. FB Parma gray and blue gray are what I am looking at. Anybody have any other great recommendations I would appreciate it..