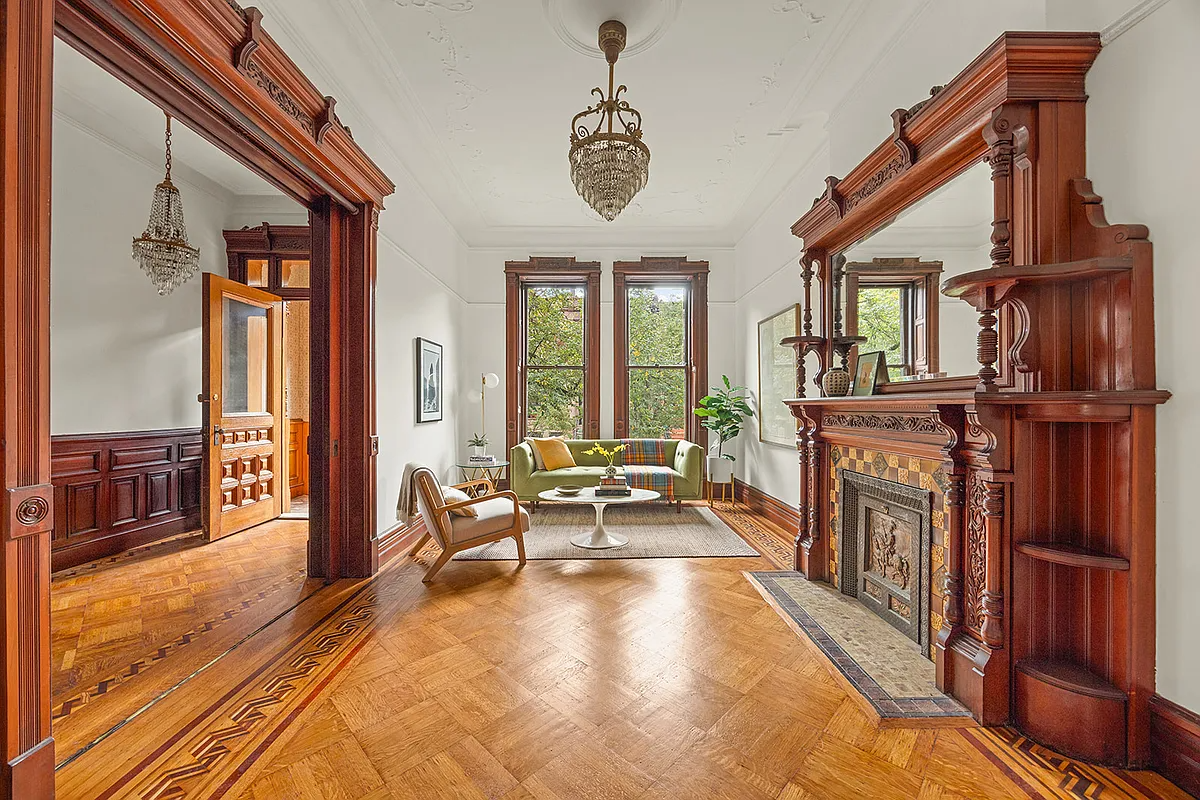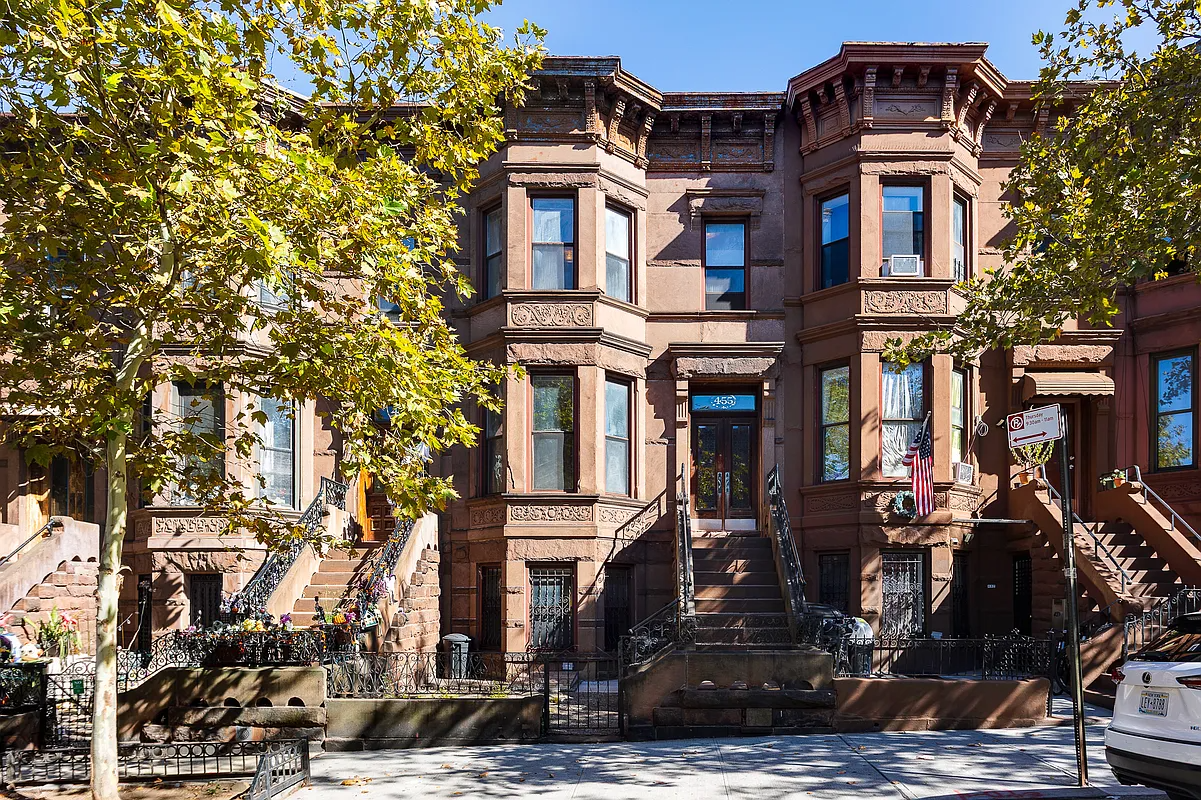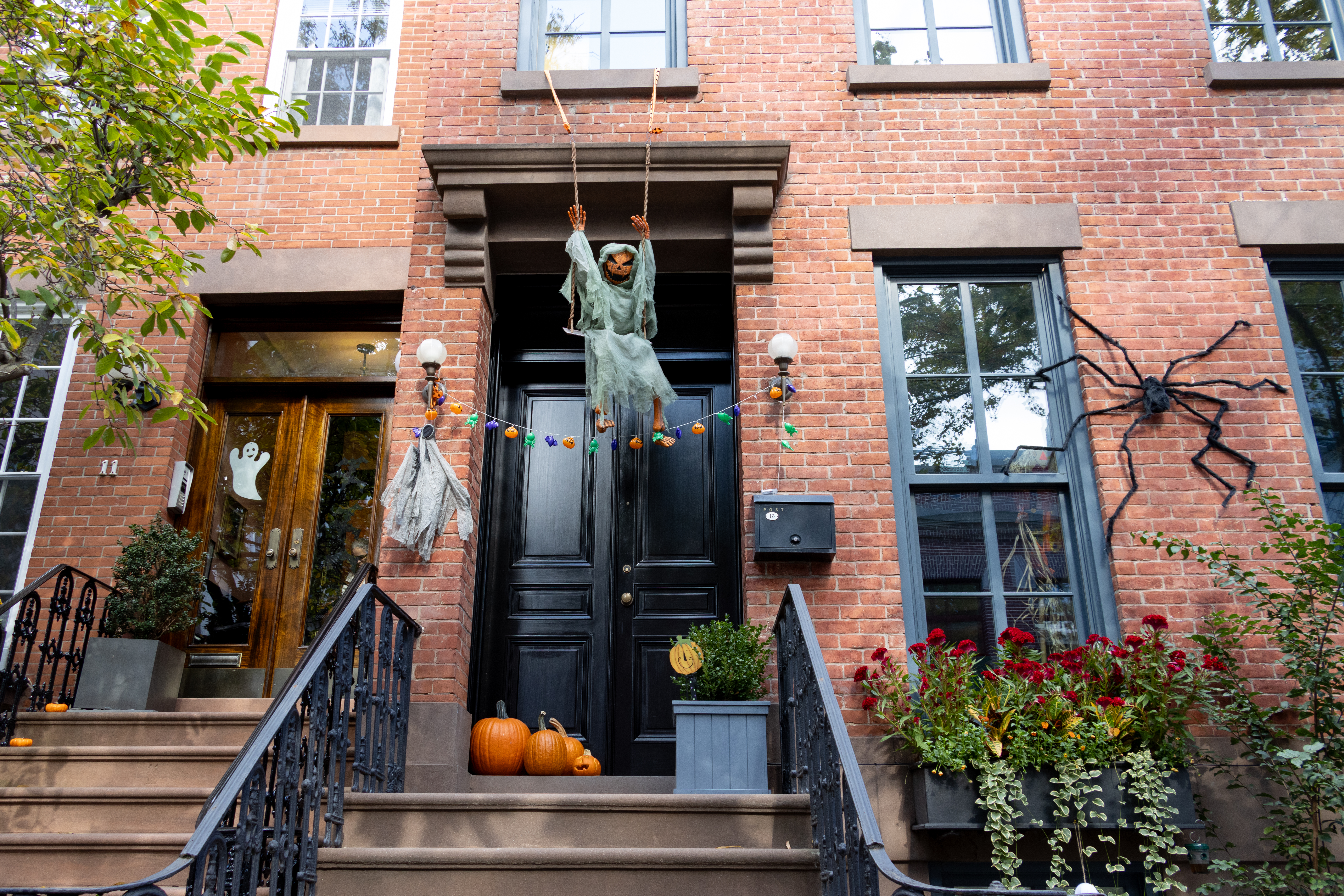Interiors: Sleek and Minimal on Sterling
[nggallery id=”24673″ template=galleryview] Welcome to our new interiors feature. The week, the transformation of a featureless 800-square-foot two-bedroom on Sterling Place into a sleek, minimalist and comfortable place for two architects and their burgeoning family. Got a project you’d like us to publish? Send us some photos and a note. Leone Design Studio describes the…
[nggallery id=”24673″ template=galleryview]
Welcome to our new interiors feature. The week, the transformation of a featureless 800-square-foot two-bedroom on Sterling Place into a sleek, minimalist and comfortable place for two architects and their burgeoning family. Got a project you’d like us to publish? Send us some photos and a note.
Leone Design Studio describes the layout of their apartment as a “box with a tail,” re-conceived as a loft-like living area: kitchen, living/dining area and office nook wrapping a flexible space defined by open bookshelves that maximize sunlight. The flex space is used as a sleeping room, playroom and den, with Japanese futons stored in a specially designed nook. The palette is simple and bright: white acrylic for the bathroom door and white lacquer for the cabinetry. Oak floors were stained a dark walnut, to set off the white. The ceiling over the entry hall was dropped make main living space ceilings feel higher.
More from Leone: “The bookshelves were made by a carpenter we met while watching a Yankees game at Bar Minnow (now closed), in Park Slope. The kitchen cabinets are IKEA, but we used a local kitchen shop to build the countertop and other metalwork. Our biggest obstacle was trying to accommodate everything we thought would accompany a child into our lives, such as toy storage and playspace, a comfortable place for family members to stay when visiting, and a place to work from home on occasion. Our son Gabriel was born in July, and the apartment is functioning perfectly. Our dressing room was turned into the perfect size nursery, close enough to our bedroom so we can hear him when he cries. The flex-space functions as a playroom by day, a TV room at night, and a guest room when his grandparents visit. And we have a sleek living space free of kiddie-clutter to enjoy when he is asleep.





Look. It’s fine but not very imaginative. DWR, drywall and plywood…not to mention white paint…save the day.
are you kidding me? If you walk into a home that looks like this, I mean a private, real-life home, your first thought would be: these people are from Vremulac…it is in France.
N’est-ce pas?
It is not that minimalist. Why the need for people to be so critical? Many a “comfortable” home can also seem “anonymous” until you know the people who live there.
Everyone with a messy disaster of a home or apartment looks at these pictures and thinks ….”ahhhhh”.
But those of us with beautiful, comfortable homes are not as thrilled at the anonymous, almost sterile look of something like this. Corporate lounge is exactly right. And would you really want to eat lunch on those stools? I mean, look at them! And can you just imagine what a seven-year old with a normal imagination could figure out to do with a coffee table with giant tonka wheels?
Books in the kitchen? I hope they’re cookbooks. But beautiful.
Wine Lover-
If you really have a toddler and live like these pictures then you are my hero. As is your child.
love it. for me, it’s about 1000 square feet too small with a kid tho. once ours was 1 1/2 we fled 1300 sq feet. to go up to 2000 in fact.
for the record, i live like this picture for the most part. my place is immaculate.(although this mid century thing is not my aesthetic), so it’s not far fetched for me. And, to back up billyboomer, i have a swedish friend who is not an architect or decorator (has a husband and kid), and keeps her place is this clean and minimalist as well. agree that many americans just accumulate too much and don’t throw things away and are far too comfortable living with loads of clutter and mess.
David Weeks is a friend of mine and a terrific guy with fantastic designs. His country home was just featured in Cookie Magazine. Check it out.
http://www.cookiemag.com/homefront/decor/2008/08/country_house
lighting is designed by david weeks: http://www.davidweeksstudio.com/lighting.html
great isn’t it.