The Insider: Park Slope Homeowners Serve as Own Contractors, Designers in Row House Expansion
When they first moved in to their 18-foot-wide Park Slope row house, Peter and Lovleen Cavanagh gave their home a quickie renovation. But after living there for nearly a decade, it was time for a full gut makeover, including a new top floor and a two-story extension at the rear.

Photo via onefinestay
When they first moved in to their 18-foot-wide Park Slope row house, Peter and Lovleen Cavanagh gave their home a quickie renovation. But after living there for nearly a decade, it was time for a full gut makeover, including a new top floor and a two-story extension at the rear.
At the outset, Lovleen, a full-time physician with more than a passing interest in interior design, just wanted a new kitchen. She envisioned custom tiles and a Lacanche stove from France.
“The whole thing started with my Lacanche stove, which took over a year to come,” she recalled. In the interim, Peter, who owns the Park Slope real estate company Cavanagh Properties, said, ‘We may as well do the whole thing.'”
Recently, Peter has been acting as general contractor on small and medium-size projects for others. He became a “contractor by proxy,” he said, after he and his brother, Mark Cavanagh, also a licensed real estate agent, bought another house on the same block as well as one in Greenwood Heights, and did hands-on renovations on both. “Everyone was asking, ‘Can you help me do what you did?'”
For his own home, he hired C & M Construction for excavation and structural steel work, Lozano Construction for framing and plumbing, and Red Hook–based Polygon Projects for all the millwork, including storage throughout the house, kitchen cabinets, a wet bar and a custom stove hood.
The Cavanaghs hired an architect, Mitchell Attick, to draw up plans according to their own designs, and enlisted the help of interior designer Sara Klar (whom Lovleen found mentioned in the Brownstoner Forum).
Klar worked out the electrical plan and collaborated throughout, though Lovleen had a pretty good idea of what she wanted. “I had spent a year going through sites and pictures,” she said, drawn to “Scandinavian design and a black, white and gray color scheme.”
“We didn’t want to spend money hiring a fancy designer,” she said. “It was basically a lot of consultation.”
All windows in the house are new: Kolbe steel windows on the kitchen level and, to save money, Anderson windows in the rest of the house.
The two lower floors now measure 18 feet by 60 feet. The former rental apartment on the garden level became a family/TV room in back, with a guest room in front. The parlor floor is open, with a living room, dining room and kitchen linked by a magnificently textured white brick wall.
The second floor is 45 feet long, with two bedrooms and a huge bath (see the couple’s onefinestay listing for additional photos), while the top floor, with a master suite and a home office, steps back farther to 30 feet.
Roof decks on the two upper floors provide pleasant views of the neighborhood.
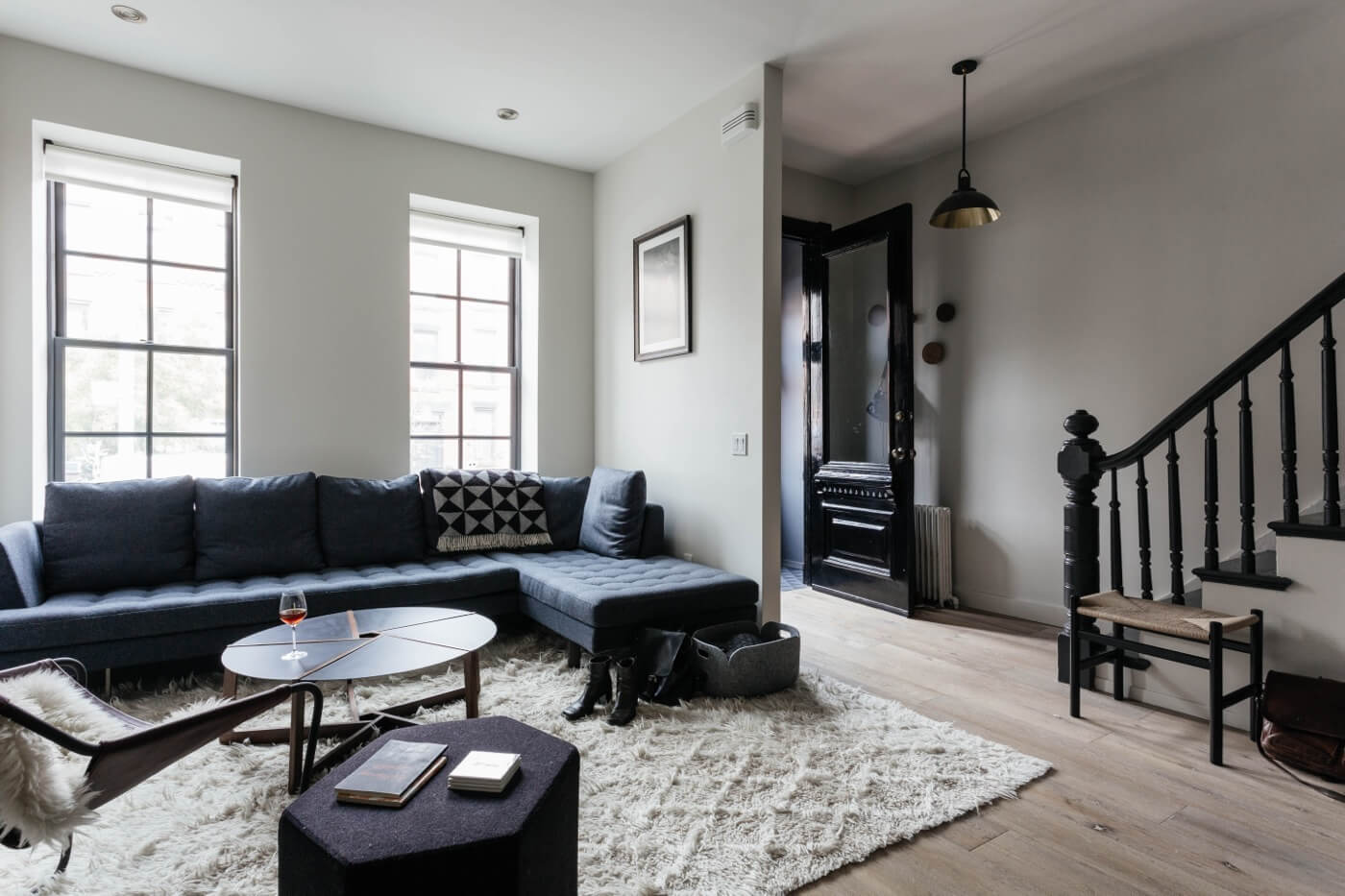
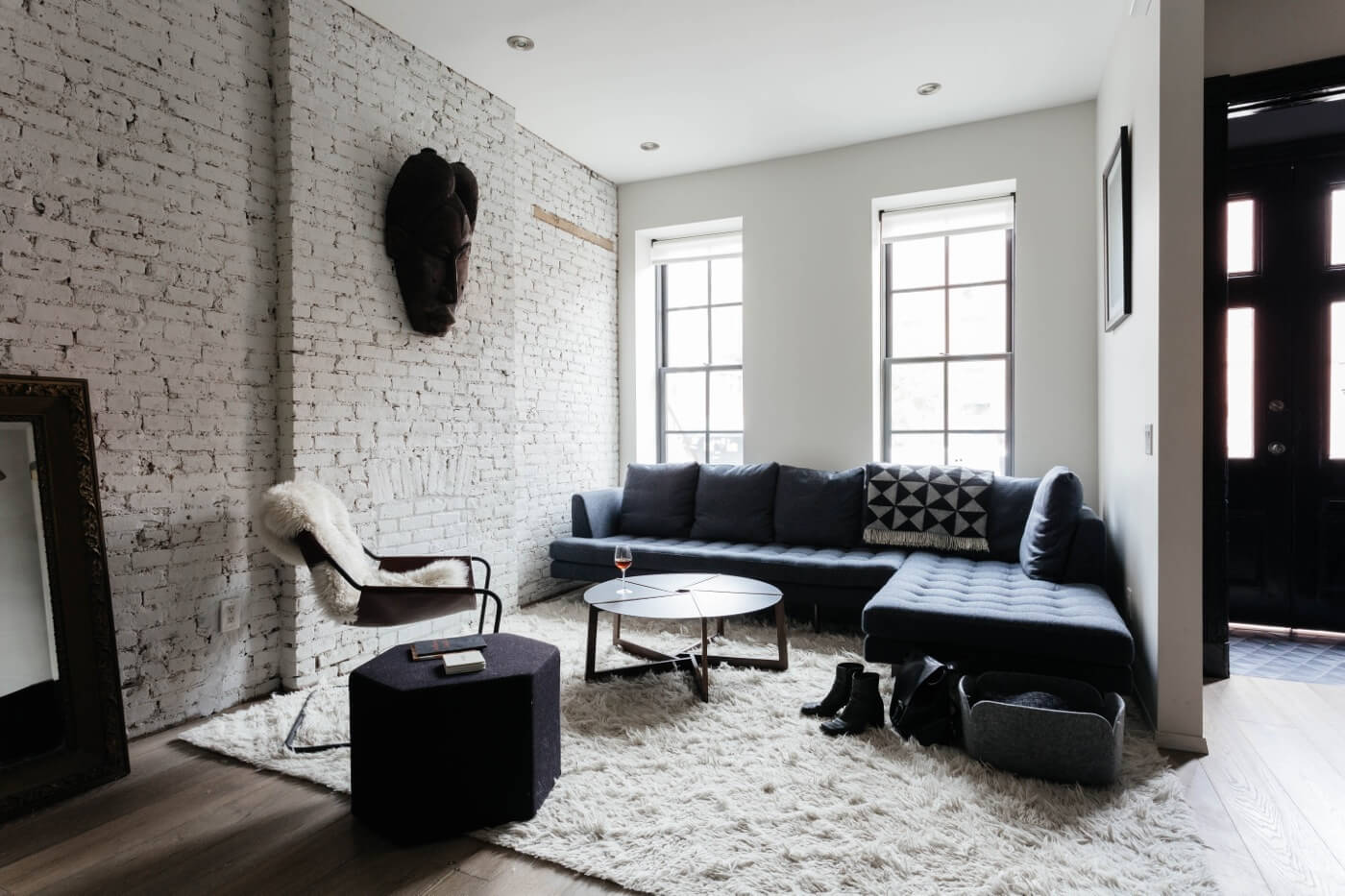
Lovleen decided on the flooring early on. It’s Du Chateau St. Moritz engineered oak with a grayish tinge, purchased through Modern Flooring in Brooklyn.
To make the house look wider and overall larger, “We played with dimension, not creating any partitions,” she said. “We wanted to keep the ceilings as high as possible, with clean lines, no soffits.” Leaving the brick exposed gave them five or six inches of additional width.
Doors are not standard — “they’re the tallest you can get,” Lovleen said — and kitchen cabinets don’t go all the way to the ceiling. Both of these design decisions create an illusion of greater ceiling height, she said.
The L-shaped Edward living room sofa by Niels Bendtsen was ordered a year in advance (the wall was actually built afterward, once they ascertained the size of the sofa). A Moroccan rug from Design Within Reach, a Pi coffee table from Blu Dot and an armchair by Paulo Mendes da Rocha round out the furnishings.
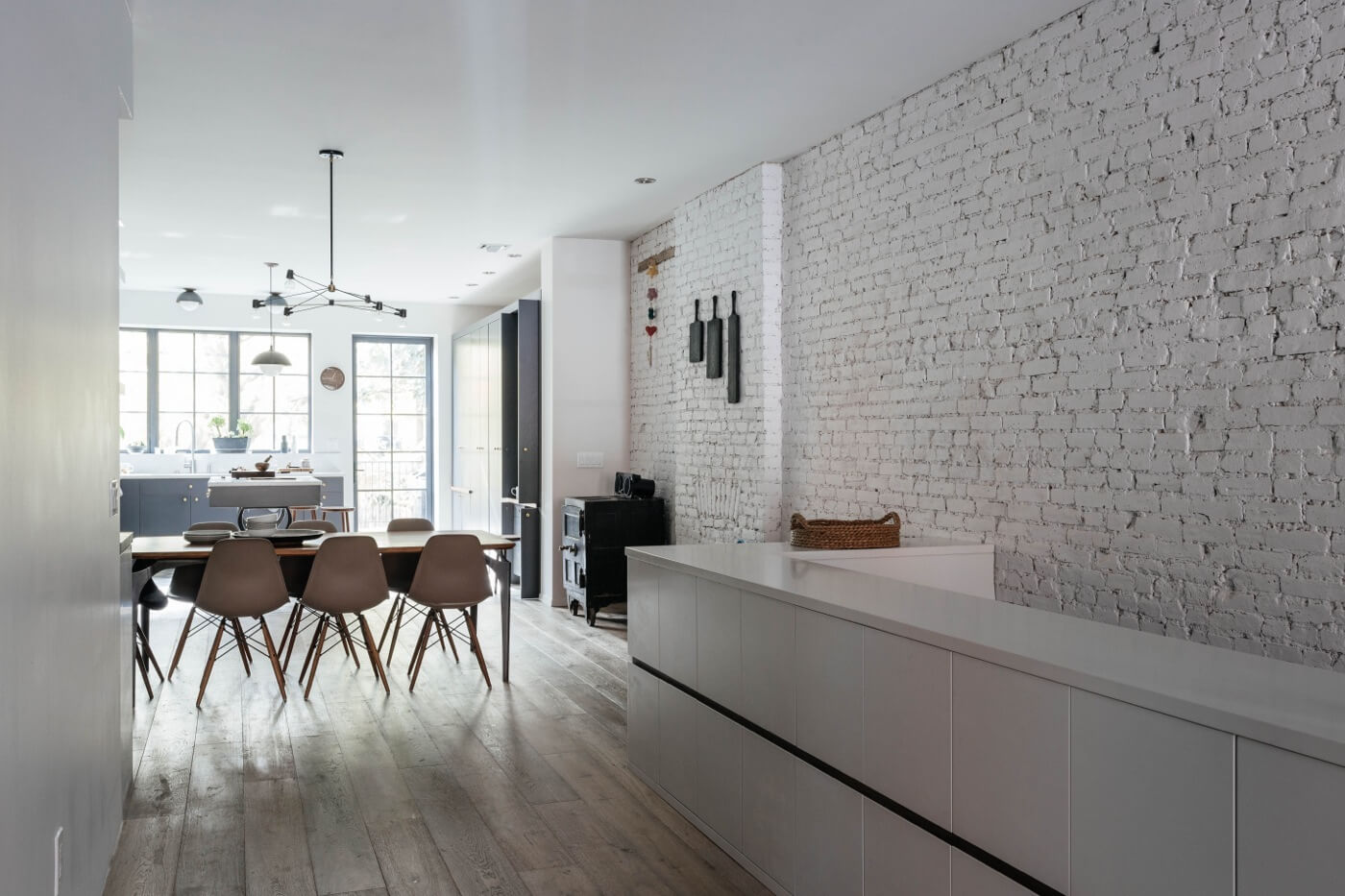
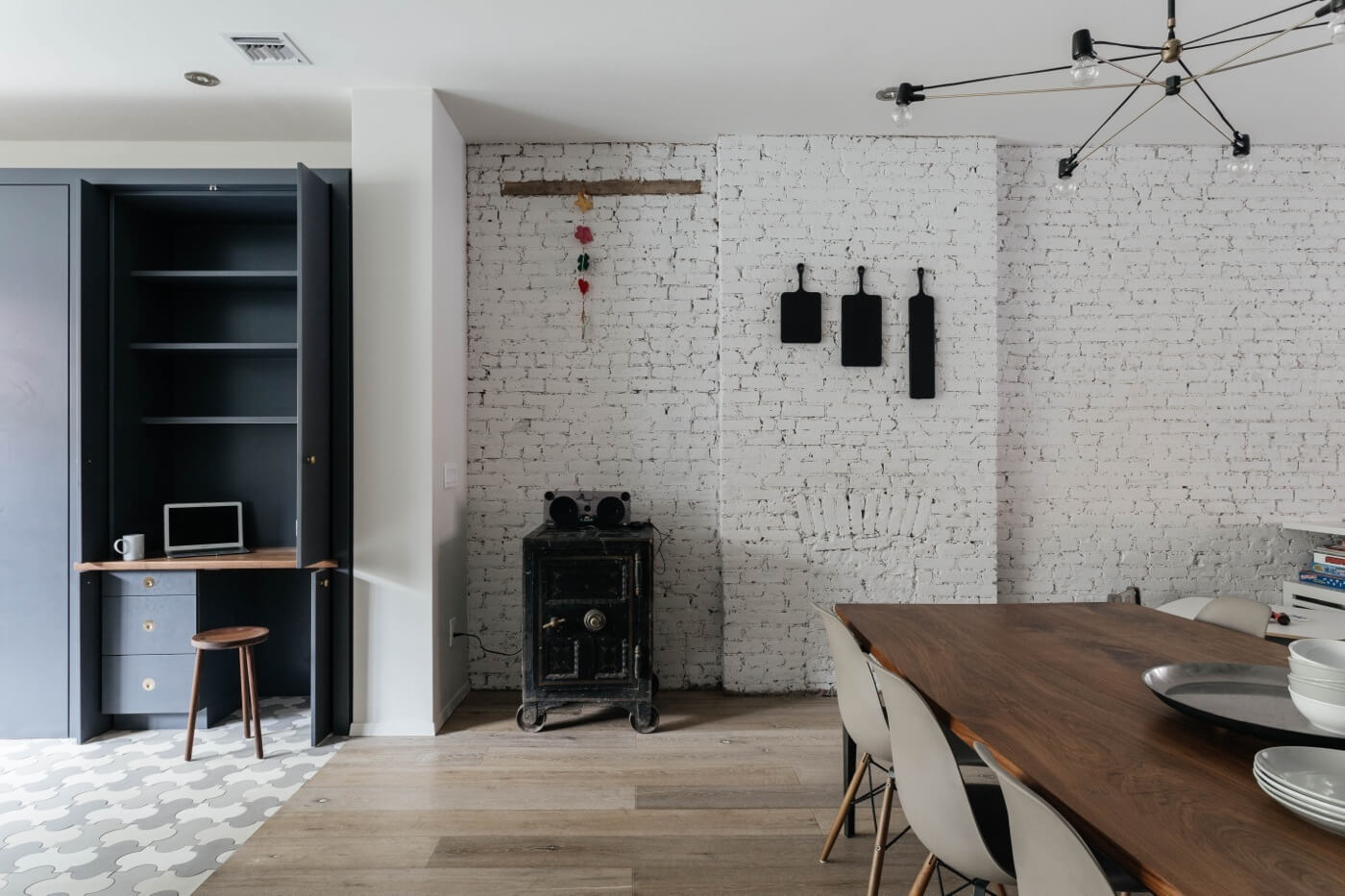
A Bowed Stilleto dining table from City Joinery, Eames chairs from Herman Miller, and a Church chandelier by Brendan Ravenhill comprise the light-looking furnishings in the open dining area.
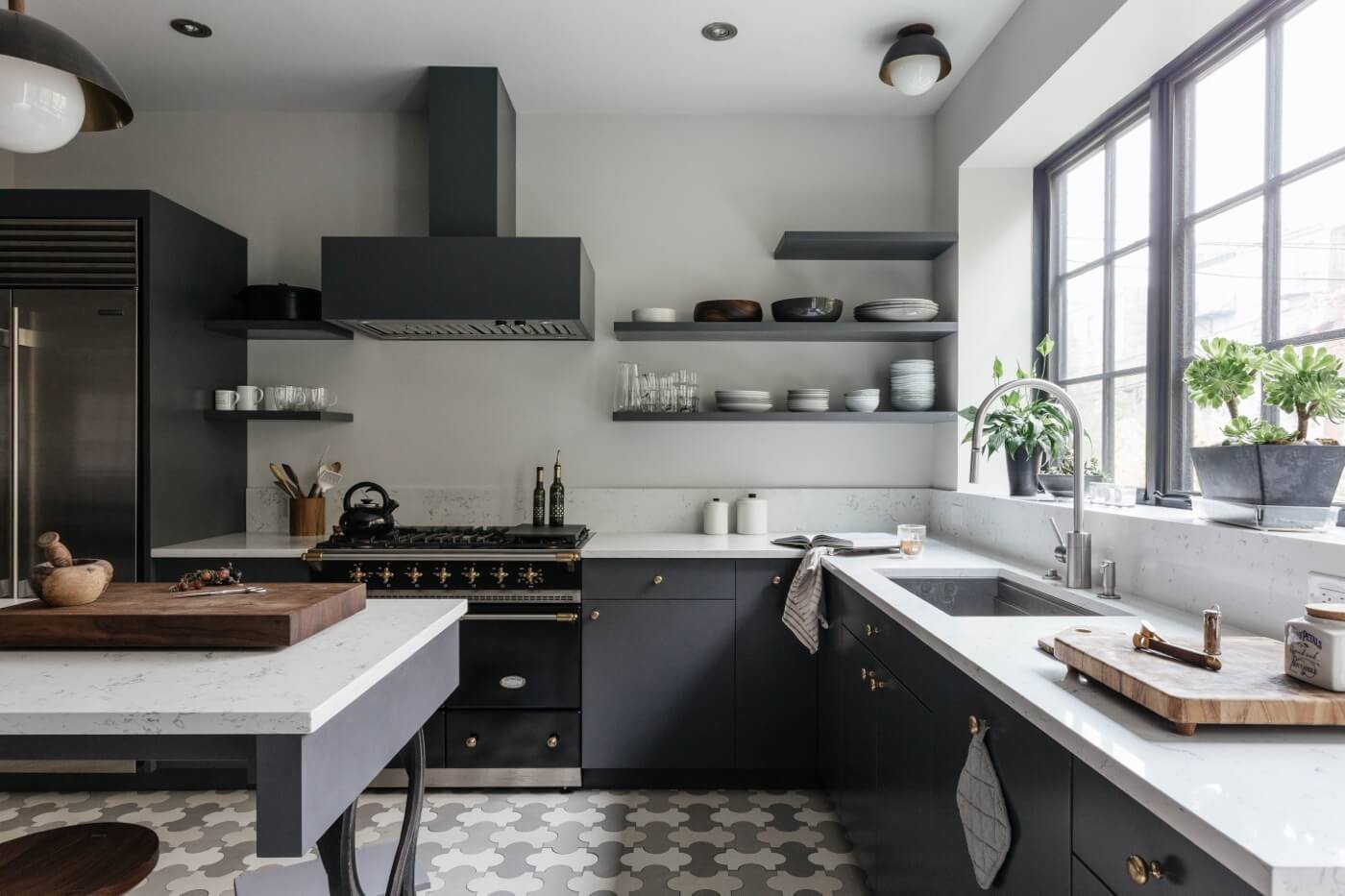
In the kitchen, which has a modern farmhouse feel, open shelving “makes the room look wider and less closed in,” Lovleen said. An island built by Polygon Projects has a quartzite countertop from Galactic Tile in Sunset Park and reproduction iron legs from Olde Good Things.
“I wanted to be able to see the whole floor,” said Lovleen, and a very special floor it is, made of four colors of tile sourced with great difficulty from Italy and laser-jet cut in New Jersey in a puzzle-like pattern.
Kitchen lighting is from Allied Maker.
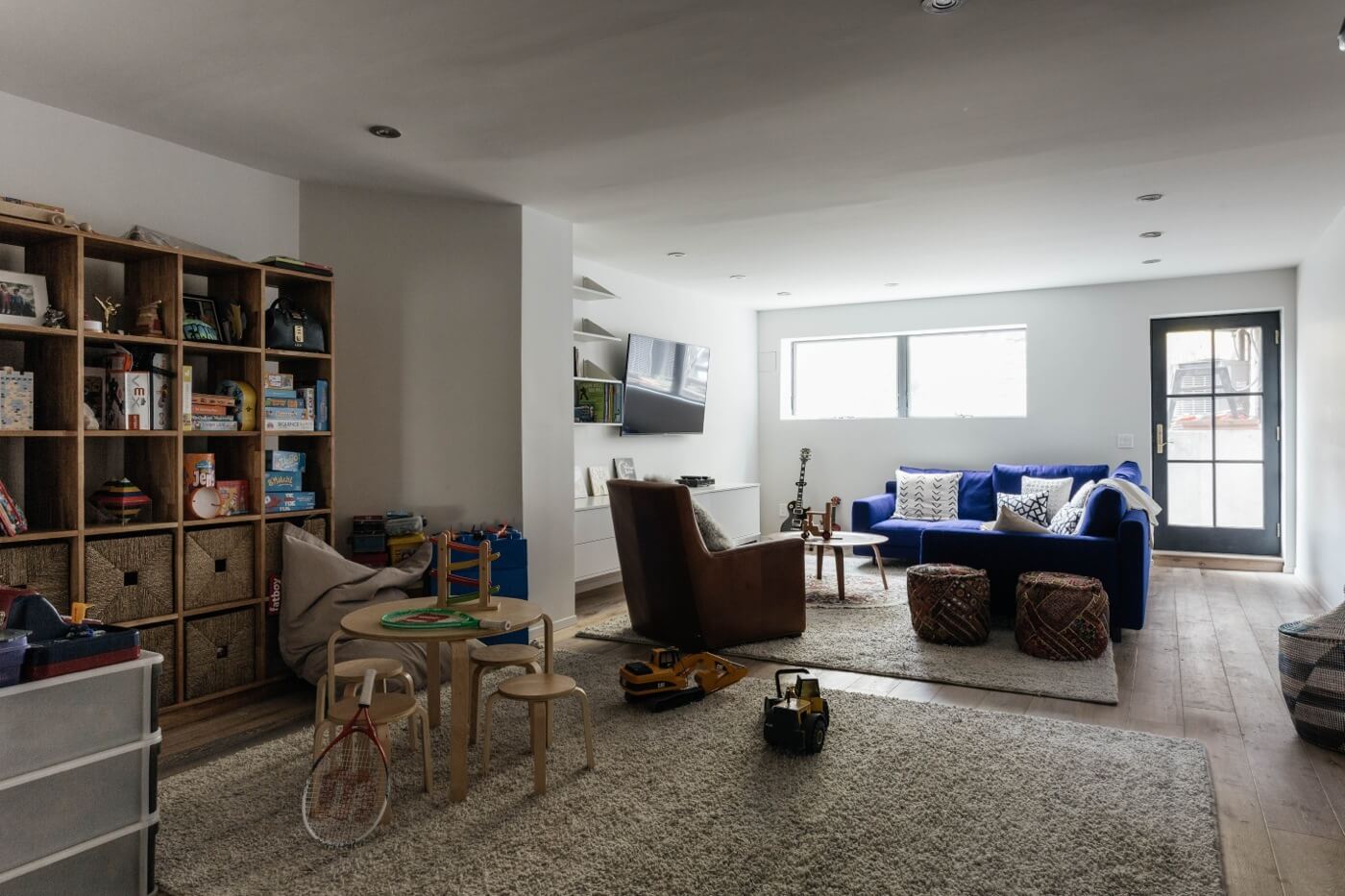
Another sofa by Neils Bendsten anchors the garden-level family room, along with an Eames plywood table from Herman Miller and a TV media cabinet from Blu Dot, painted Benjamin Moore Classic Grey to match the walls.
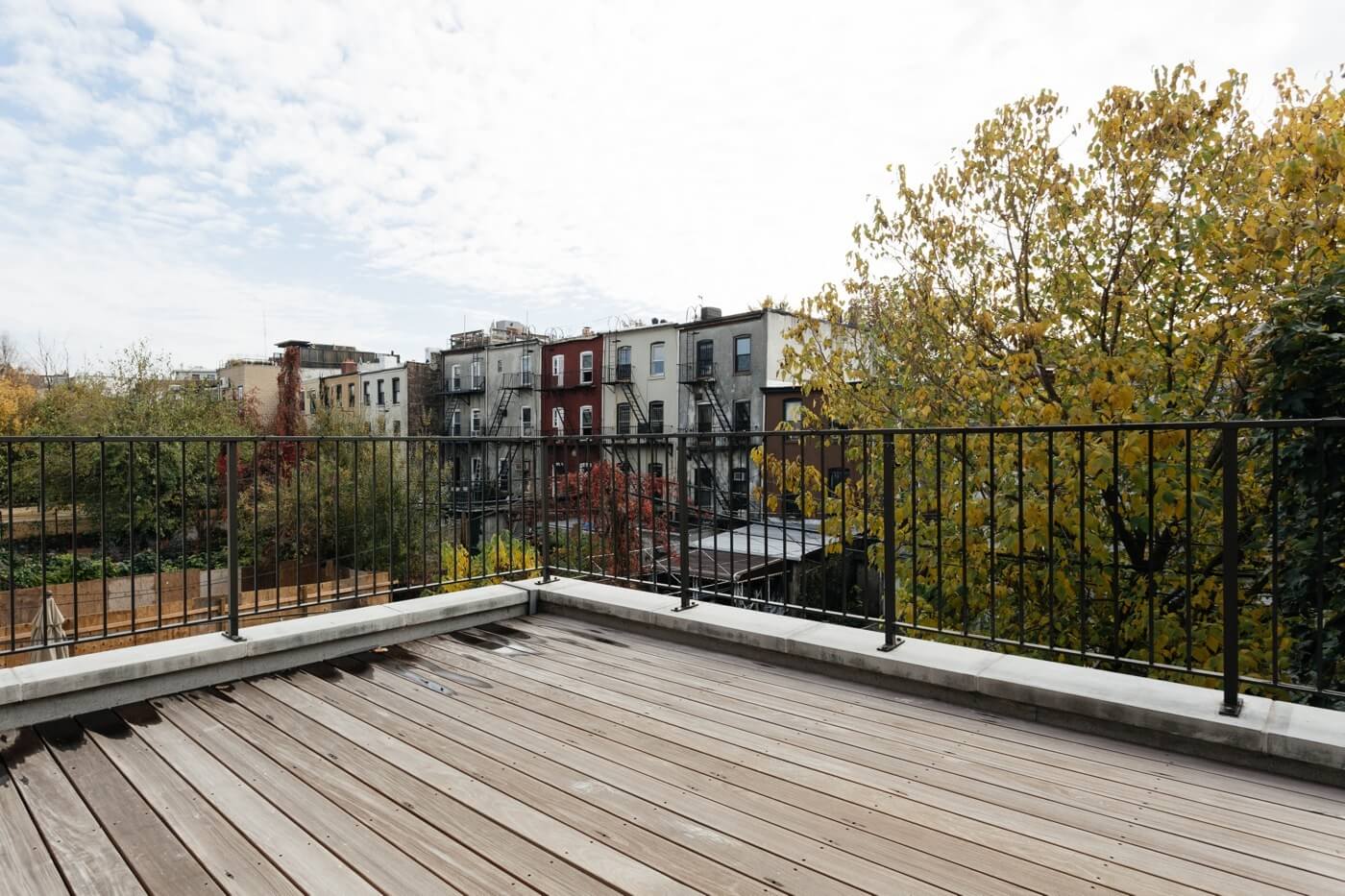
[Photos via onefinestay]
The Insider is Brownstoner’s weekly in-depth look at a notable interior design/renovation project, by design journalist Cara Greenberg. Find it here every Thursday.
Got a project to propose for The Insider? Contact Cara at caramia447 [at] gmail [dot] com.
Related Stories
The Insider: A Farmhouse Feel in Fort Greene
The Insider: Narrow South Slope House Gets New Staircase, Extension and Lots of Light
The Insider: Ditmas Park Charmer Gets Gentle Renovation with Scandinavian Touch
Businesses Mentioned Above
[blankslate_pages id=”d56d4b5a826024, d57362526b9ebe, d5736287836b2f, d57362a0d5eabd, d57362ce21e687, d57362fe480eb3, d573633439d815, d573634be9c71d, d57363670504cc, d573637c9bd76e, d5736392364cb7, d57363ab51f337, d57363c2c33d0c, d57363ef0111f8, d57363d68ea9fa, d5736408bce7a5, d57363fbdc5543, d57364139704a5, d556720464b8dc” type=”card” show_photo=”true” utm_content=””][/blankslate_pages]
Email tips@brownstoner.com with further comments, questions or tips. Follow Brownstoner on Twitter and Instagram, and like us on Facebook.




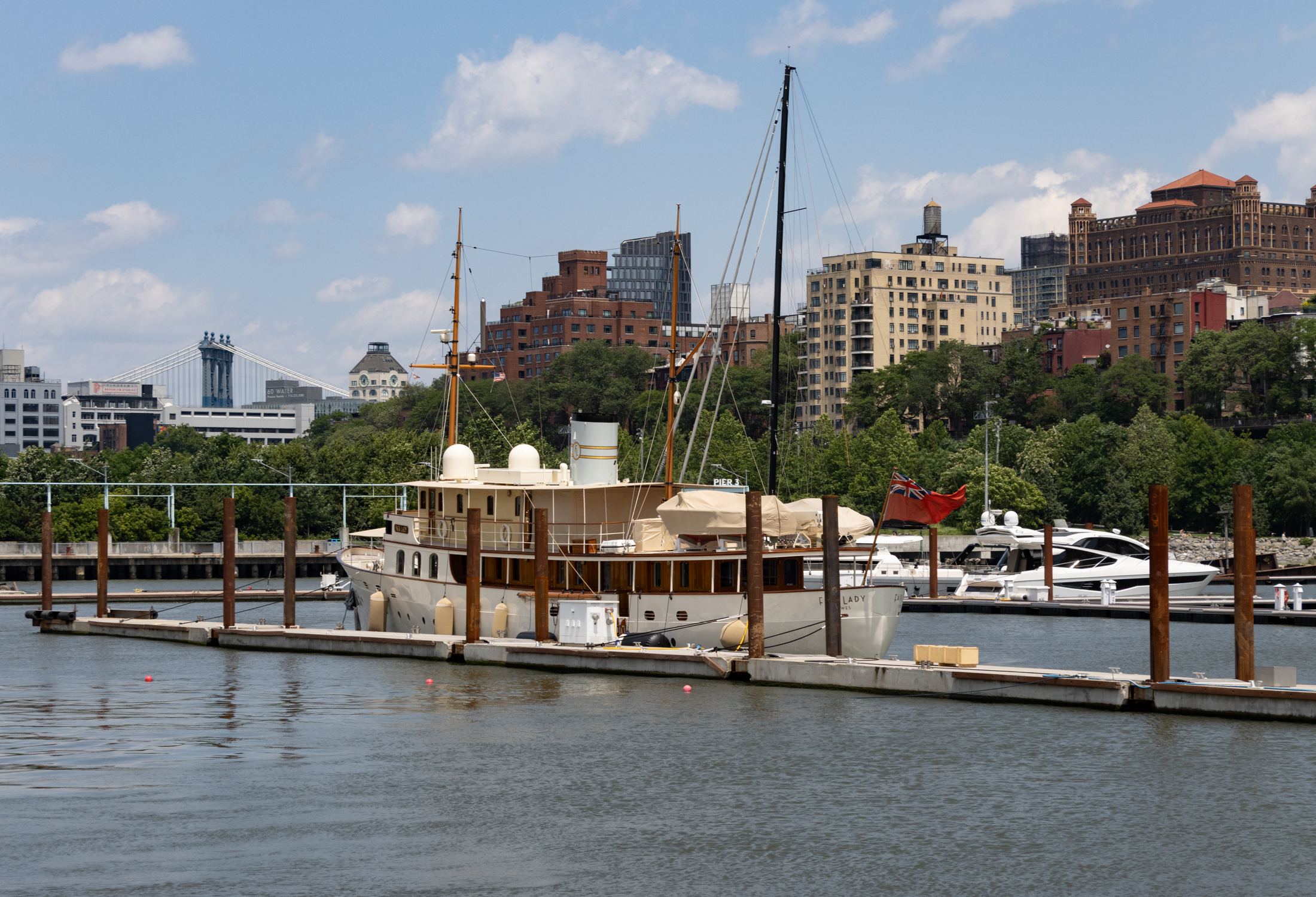
What's Your Take? Leave a Comment