The Insider: Architects Maximize Space and Light in Brooklyn Heights Attic Apartment
Architect Studio Modh streamlined and brightened a formerly awkward Brooklyn Heights attic apartment.

A passerby might not even notice the windows carved out of the hefty cornice at the top of the brownstone mansion near the Brooklyn Heights Promenade. They belong to two apartments in what used to be servants’ quarters, one of which Crown Heights-based Studio Modh recently renovated for a couple with two almost-grown kids, one still at home.
The three-bedroom unit, in the front of the building, had itself been created some time ago from two smaller apartments, for a total of 1,320 square feet. “The connection was literally a hole in the wall,” said Philip Ryan, founder of Studio Modh, which recently won a Small Firm Project Award of Merit from AIA Brooklyn for the Eagle Warehouse loft featured on Brownstoner last month. “They had removed one existing kitchen, and that was it.”
That former kitchen became an entry corridor that takes advantage of a skylight that had been buried in an oversized master bedroom, now made smaller, as was a glass-walled bedroom/study in a corner of the main living space. A kitchen update is yet to come; a full bath next to it was fully renovated.
“We recalibrated the rooms to use the space more effectively and make it feel unified and considered, eliminating sloppy transitions and creating crisp geometry,” the architect said.
All windows were replaced with new ones from Loewen, installed by Heights Historic Window & Door.
The minimalist treatment grew out of the homeowners’ preferences and existing conditions. Because these were servants’ quarters, the apartment “was certainly not sheathed in ornament,” Ryan said.
Studio Modh’s clients were “interested in honest expression of what this space was,” he said. Hence the decisions to retain the original wood floor, which was matched using reclaimed wood where wall-shifting created damage, and to leave the existing sprinklers in place, stripped to bare metal.
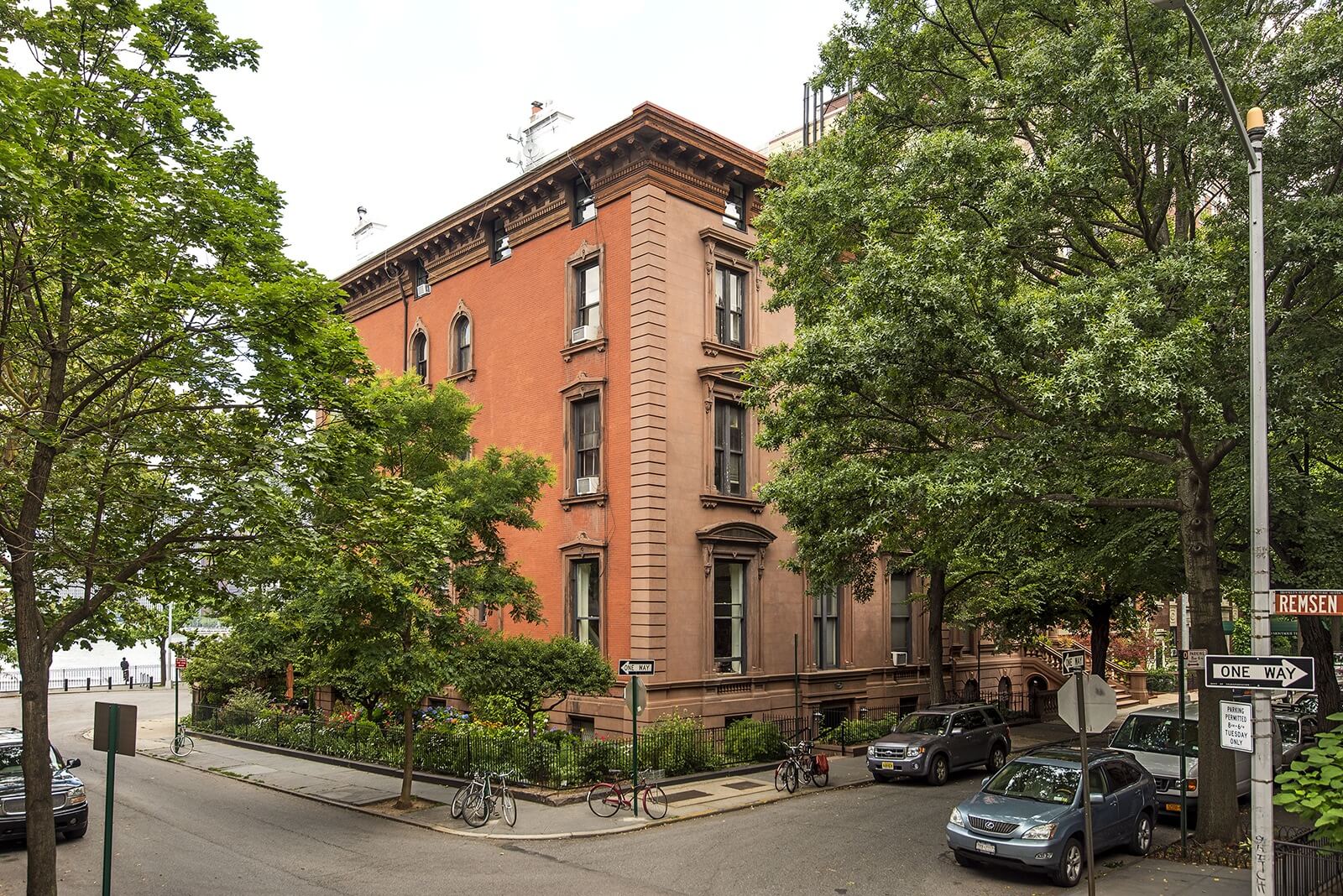
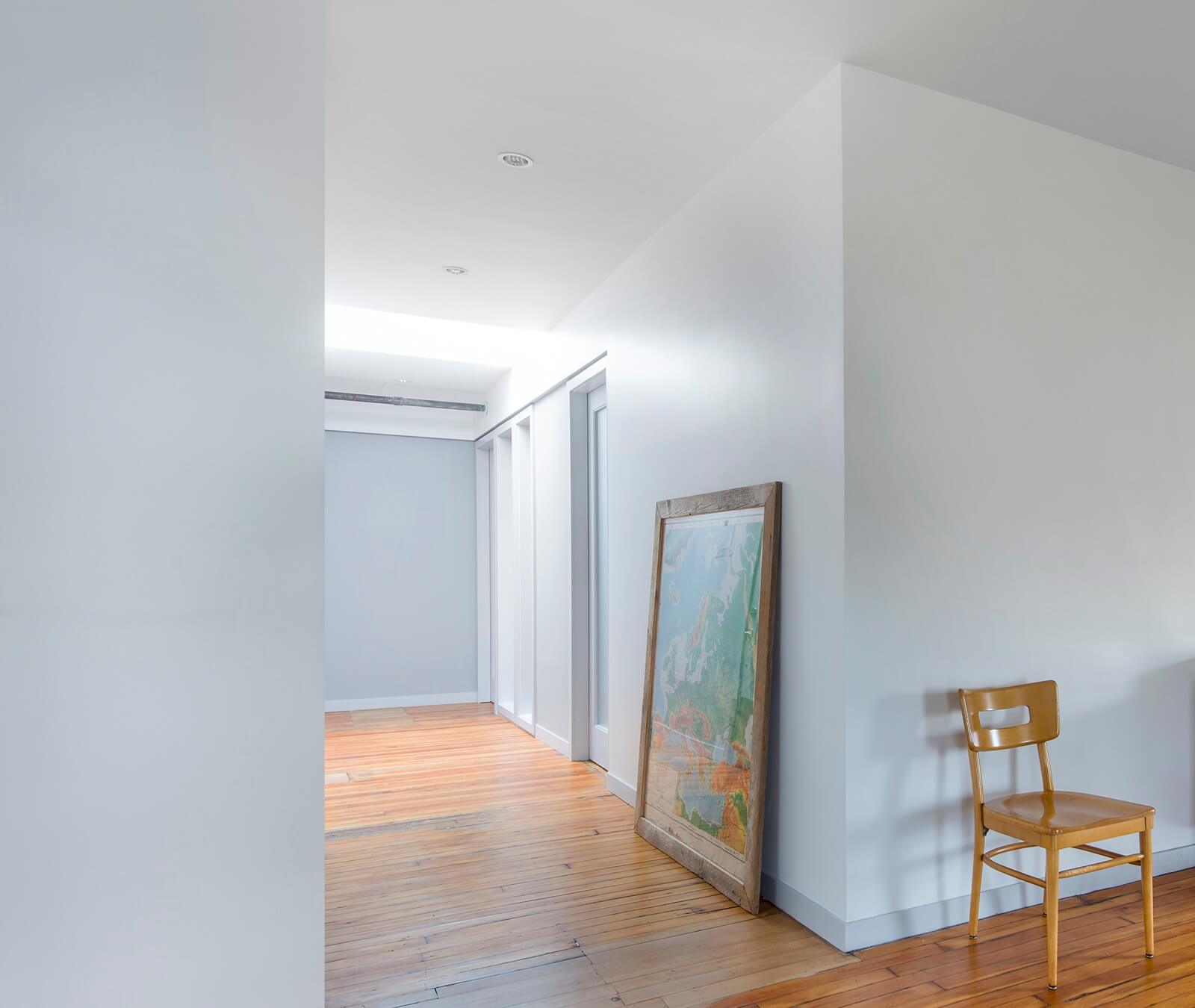
By stealing space from the original master bedroom, the architects were able to incorporate an existing skylight into the entry hall.
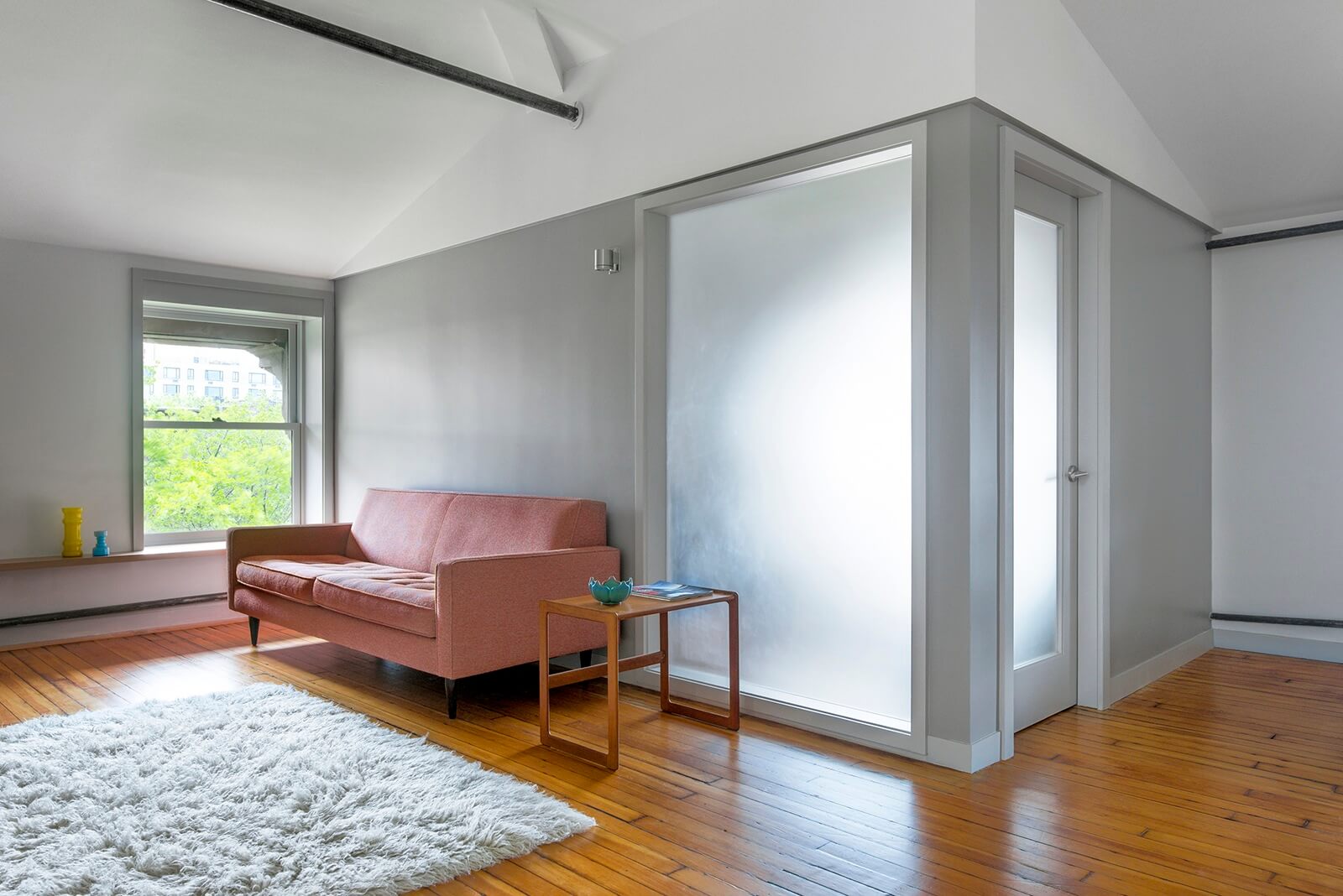
Walls of tempered, acid-etched glass throughout the apartment let daylight penetrate the space.
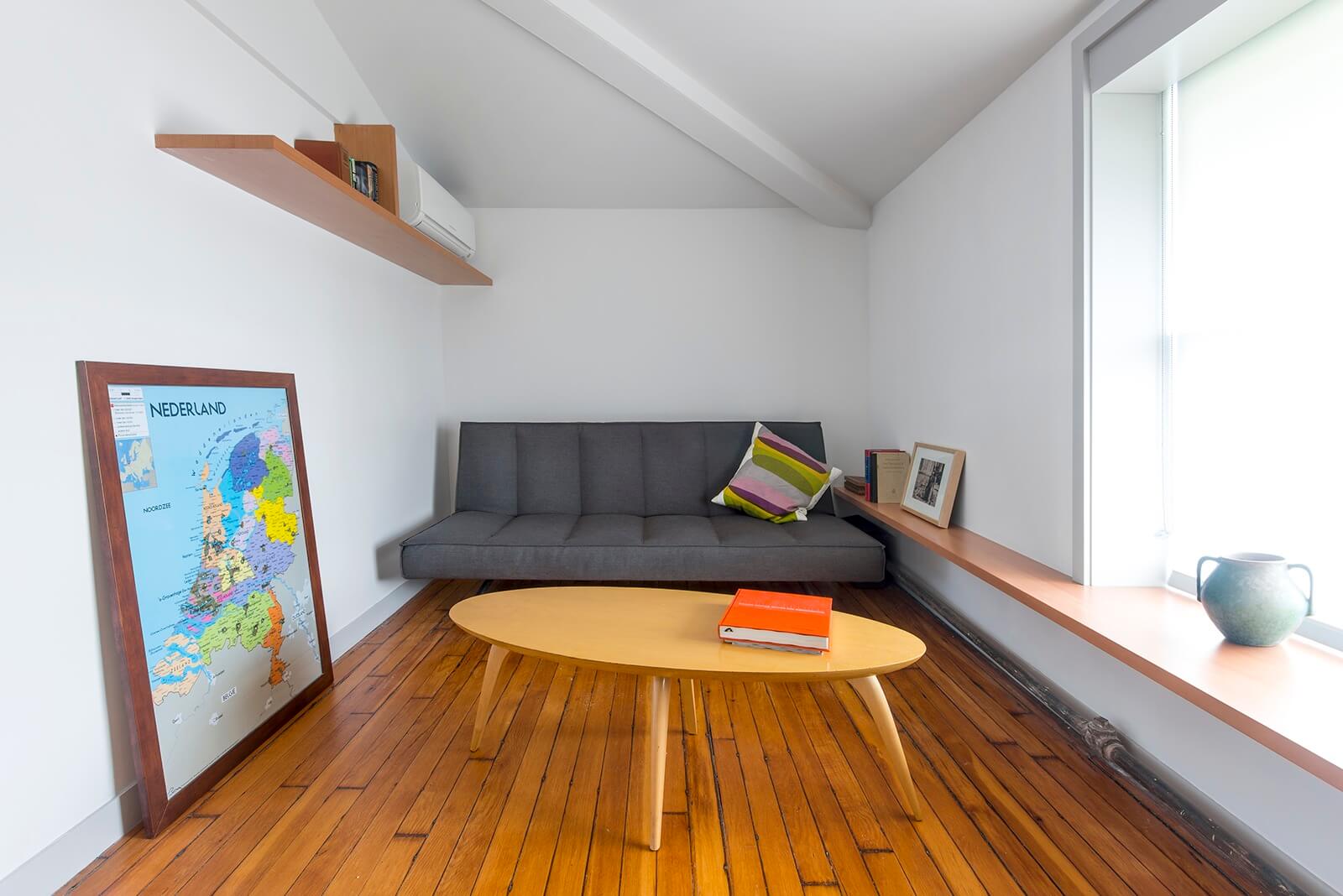
The structural beam in the ceiling was left expressed in the guest room/study in a corner of the living room.
An air conditioning unit is made less obtrusive by its placement on a wood shelf high up on the wall. Long wood window sills that become handy ledges are a detail used throughout the apartment.
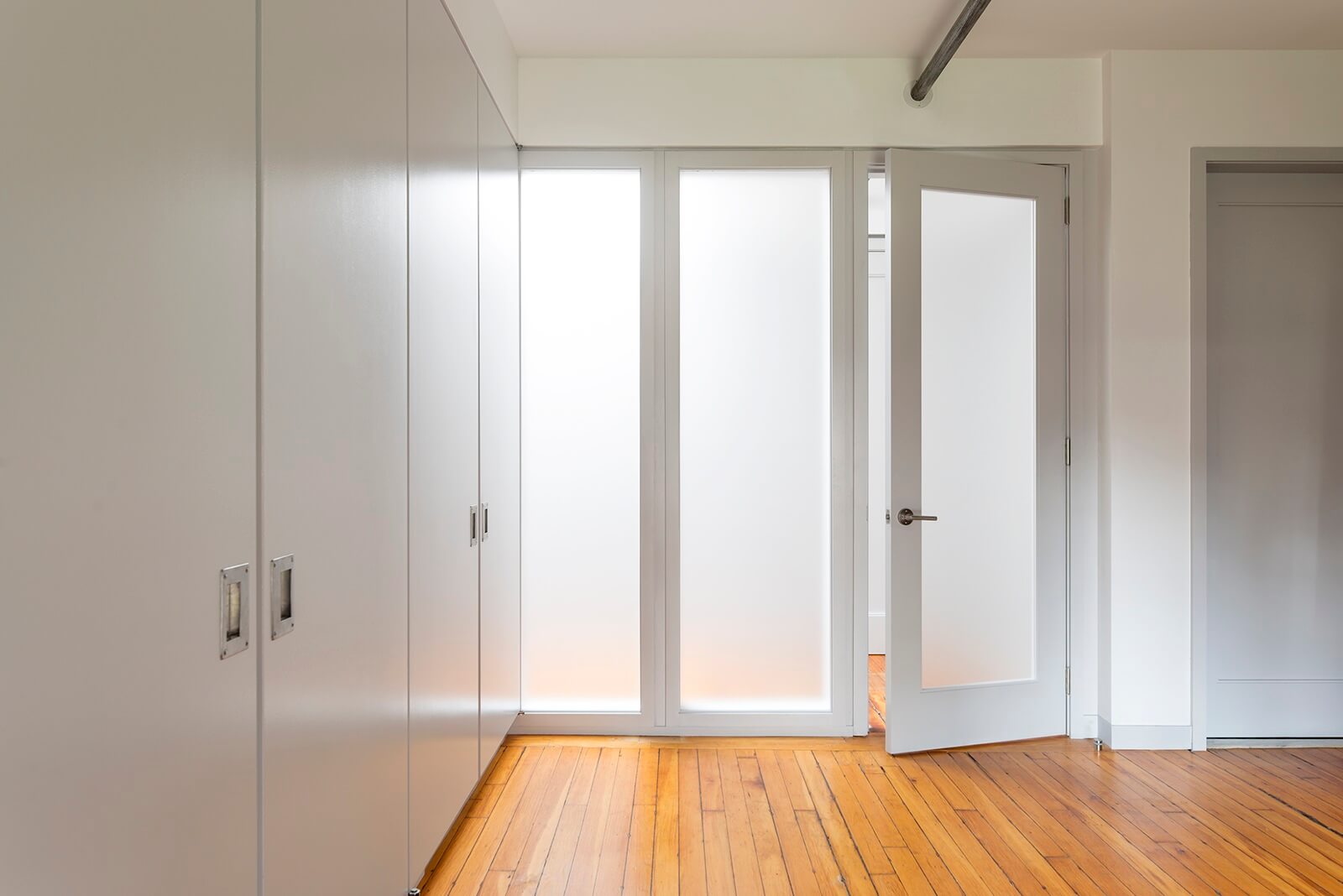
Custom closets line one wall of the master bedroom, with IKEA fittings inside. Acid-etched panels and door borrow light from the skylit hallway.
Door hardware throughout is from Baldwin, with a satin nickel finish.
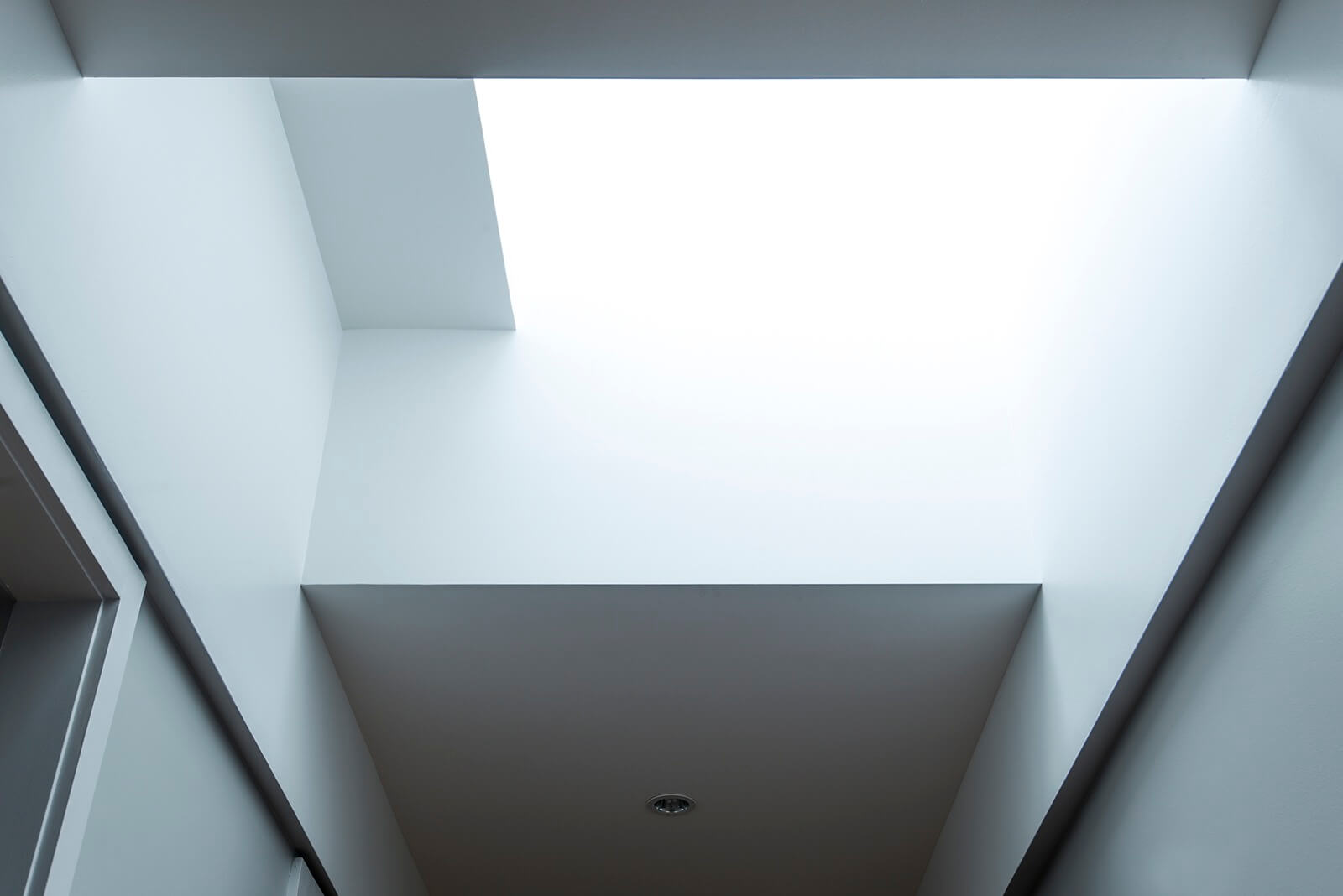
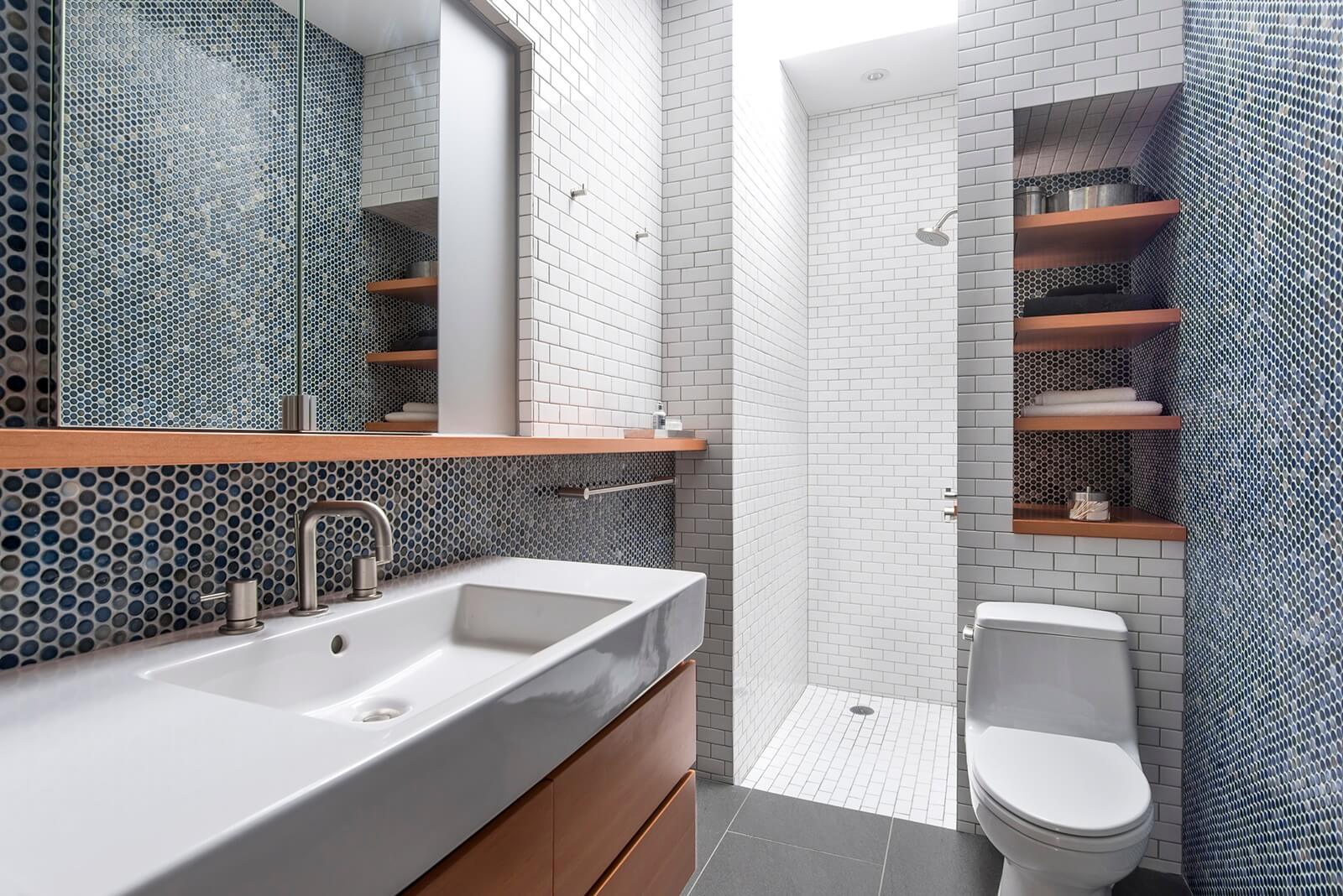
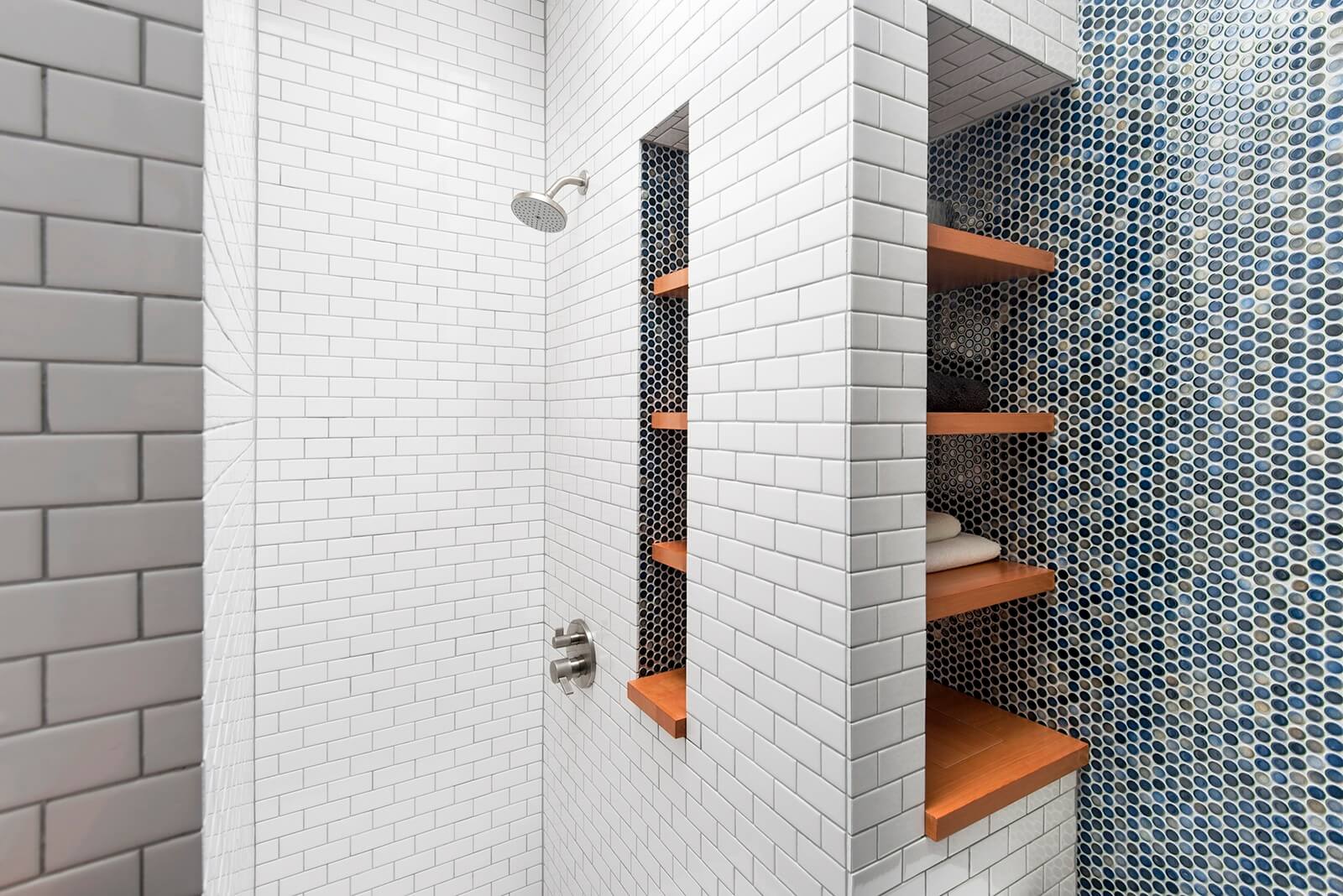
L-shaped wood shelves in the revamped bathroom off the living room wrap around a vent pipe and become useful storage both inside the shower and above the toilet.
Plumbing fixtures came from AF Supply. Subway tile is Daltile, penny round from Bella Tile.
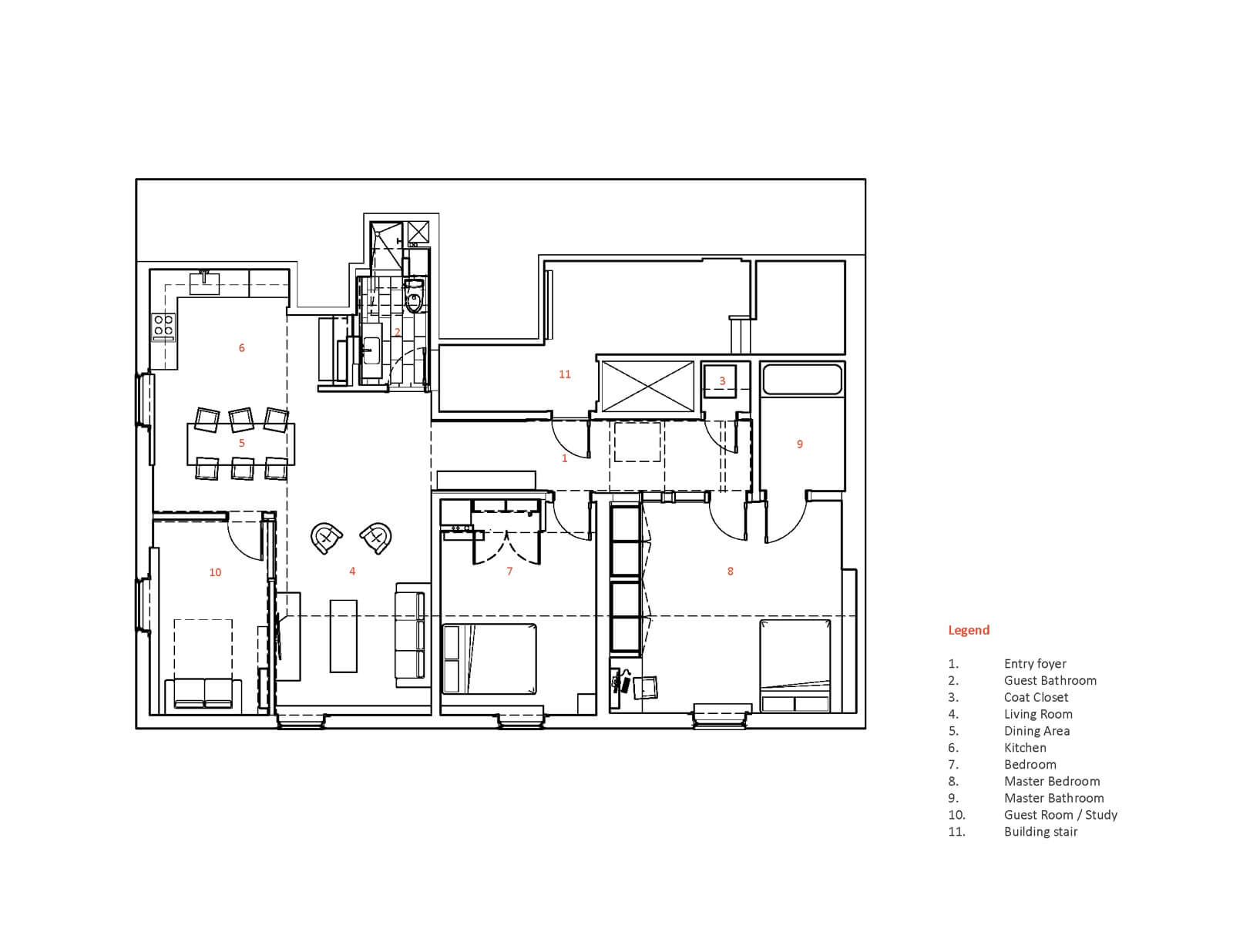
[Photos by Giles Ashford]
Check out the new ‘The Insider’ mini-site: brownstoner.com/the-insider
The Insider is Brownstoner’s weekly in-depth look at a notable interior design/renovation project, by design journalist Cara Greenberg. Find it here every Thursday morning. Got a project to propose for The Insider? Contact Cara at caramia447 [at] gmail [dot] com.
Related Stories
Businesses Mentioned Above
[blankslate_pages id=”d58ecf5c159696, d56df475d859f9, d53605fb12e47c, d536050881a7cc, d5678512831a6c, d57ec287dd3c53, d563b8619170ca, d53a0d9feae9bf” type=”card” show_photo=”true” utm_content=””][/blankslate_pages]

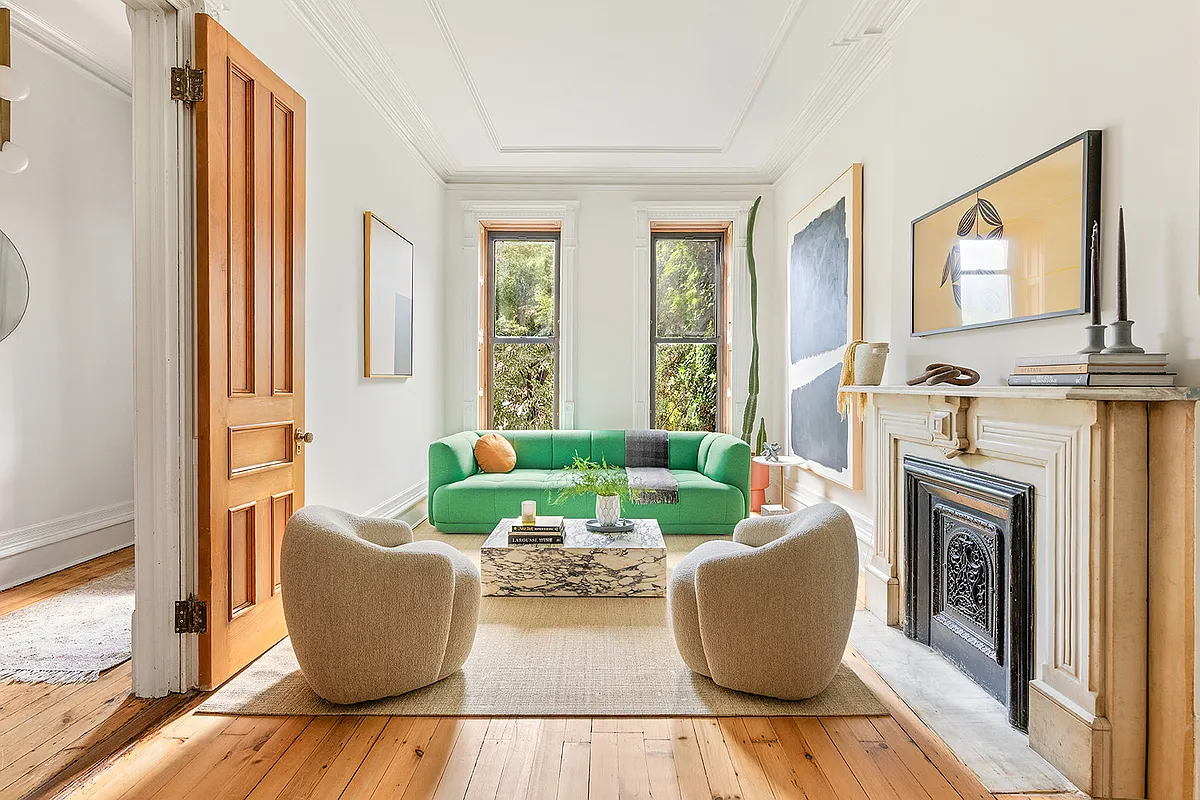

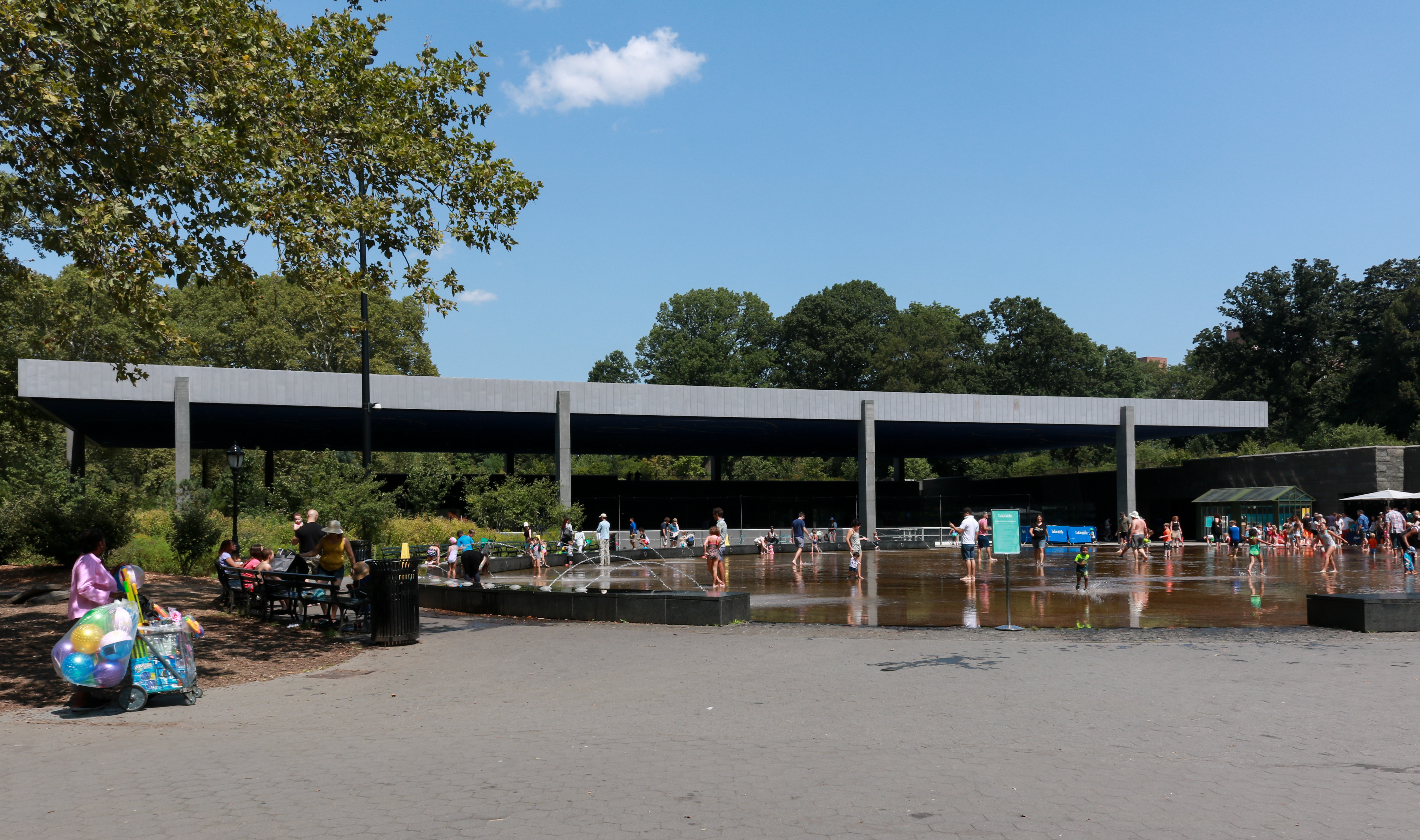
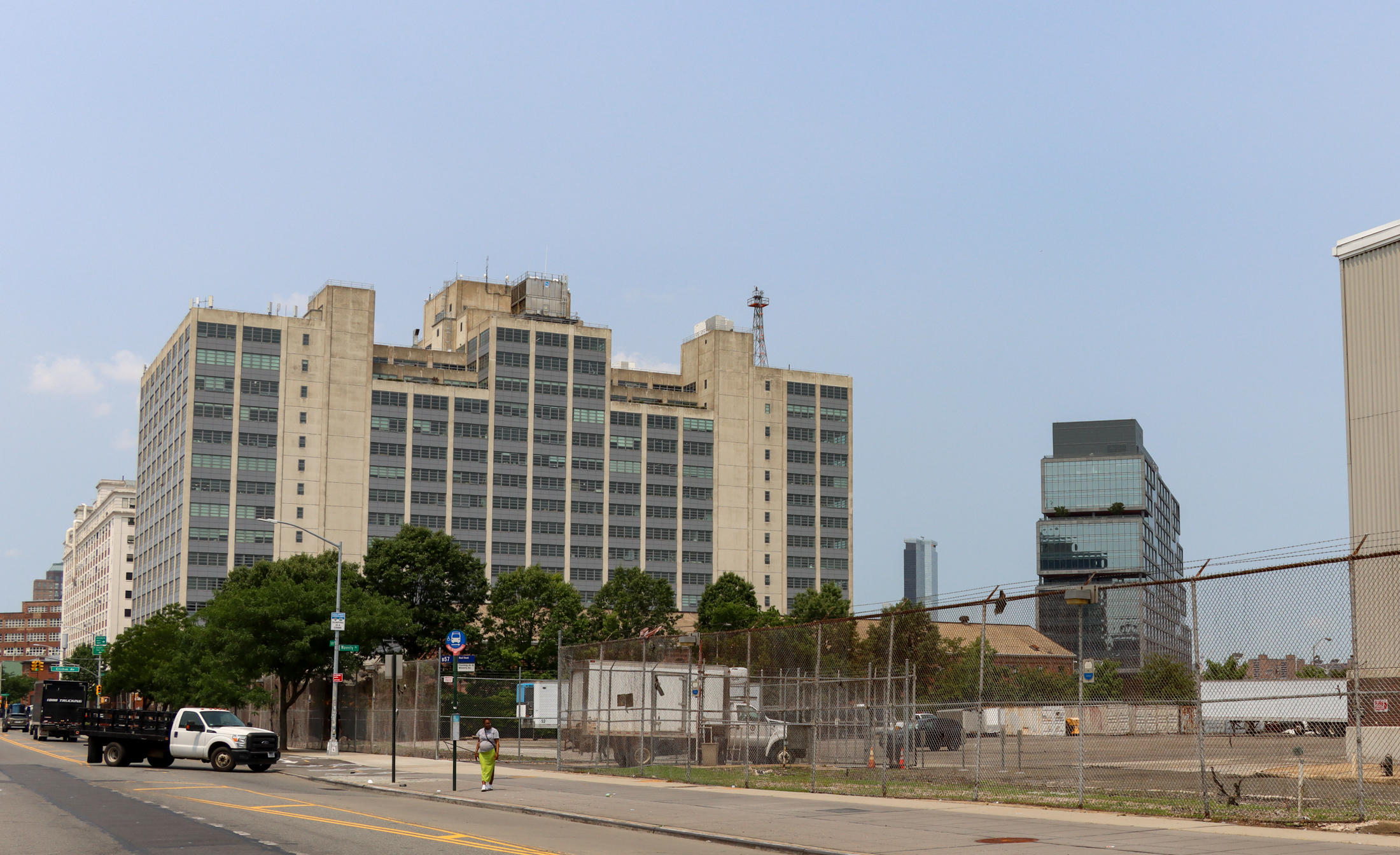
What's Your Take? Leave a Comment