The Insider: Marble Mantel, Built-ins, New Kitchen Perk Up Boerum Hill Townhouse
Greenpoint-based architecture firm Space Exploration polishes a row house with a slew of parlor-floor improvements.

A slew of parlor-floor improvements, including a new marble mantel and surrounding millwork, and a brand new kitchen in a pre-existing extension, were part and parcel of a full-house renovation that extended from the cellar to the roof of this four-story, one-family row house.
The renovation, though substantial, wasn’t originally intended to include the mantel area, but a fire in the chimney as the project got underway caused significant damage and necessitated a reconsideration of that whole wall.
“We set about doing a totally new firebox and designing a new marble surround and all new millwork,” said architect Kevin Greenberg of Space Exploration, whose Greenpoint-based firm masterminded the entire project.
To keep costs in check, Greenberg created closed storage of American walnut only on the lower portion of the fireplace wall and used simple open shelving, painted white, above.
In another budget-conscious move, the architects preserved the kitchen’s existing footprint, shifting the positions of the appliances only slightly, and decided against replacing the glass doors that lead to the back garden.
Eclectic Builders, the general contractor, was responsible for all the millwork.
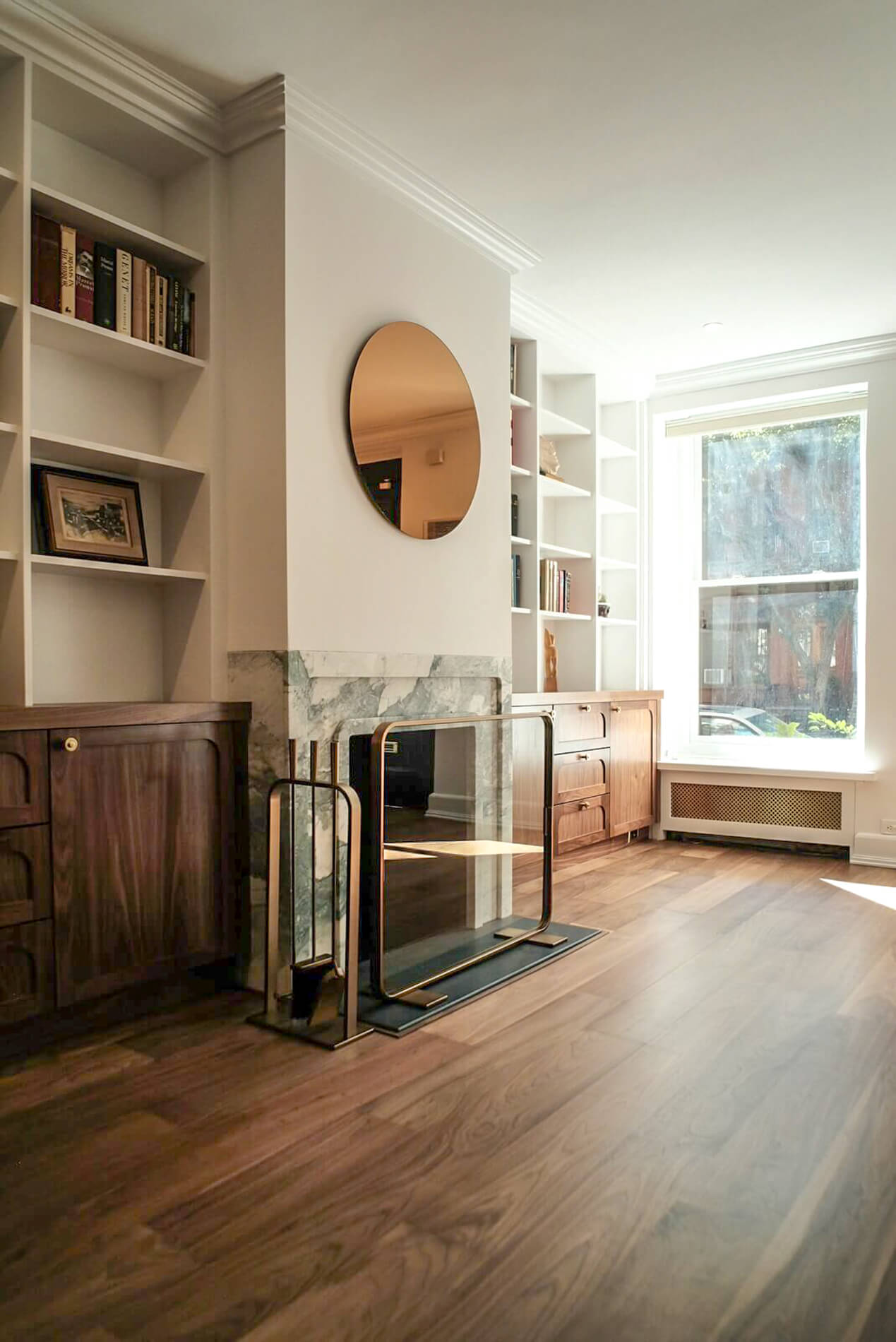
The new custom fireplace surround is made of calacatta turquoise marble from ABC Stone.
There are new walnut floors throughout the building.
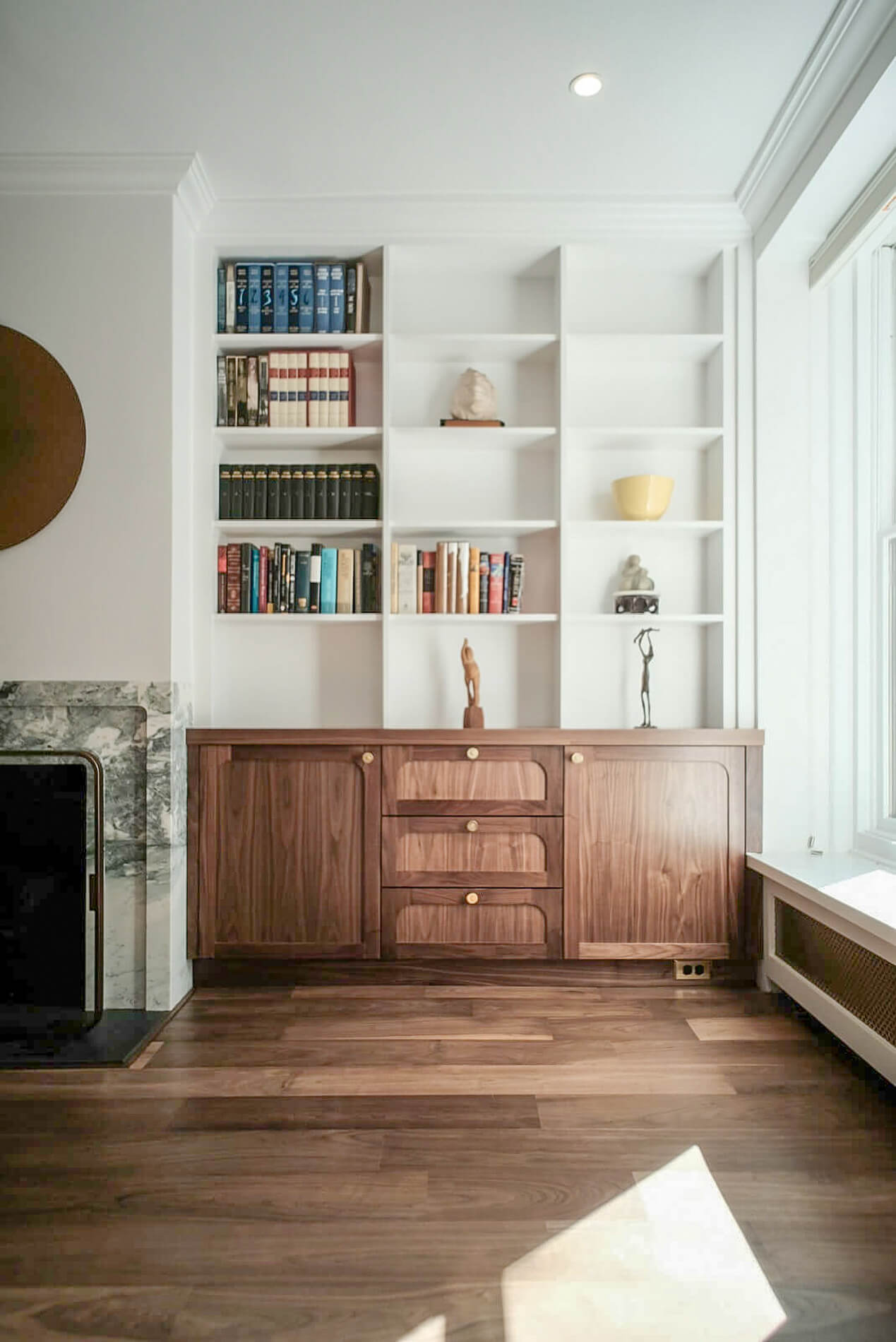
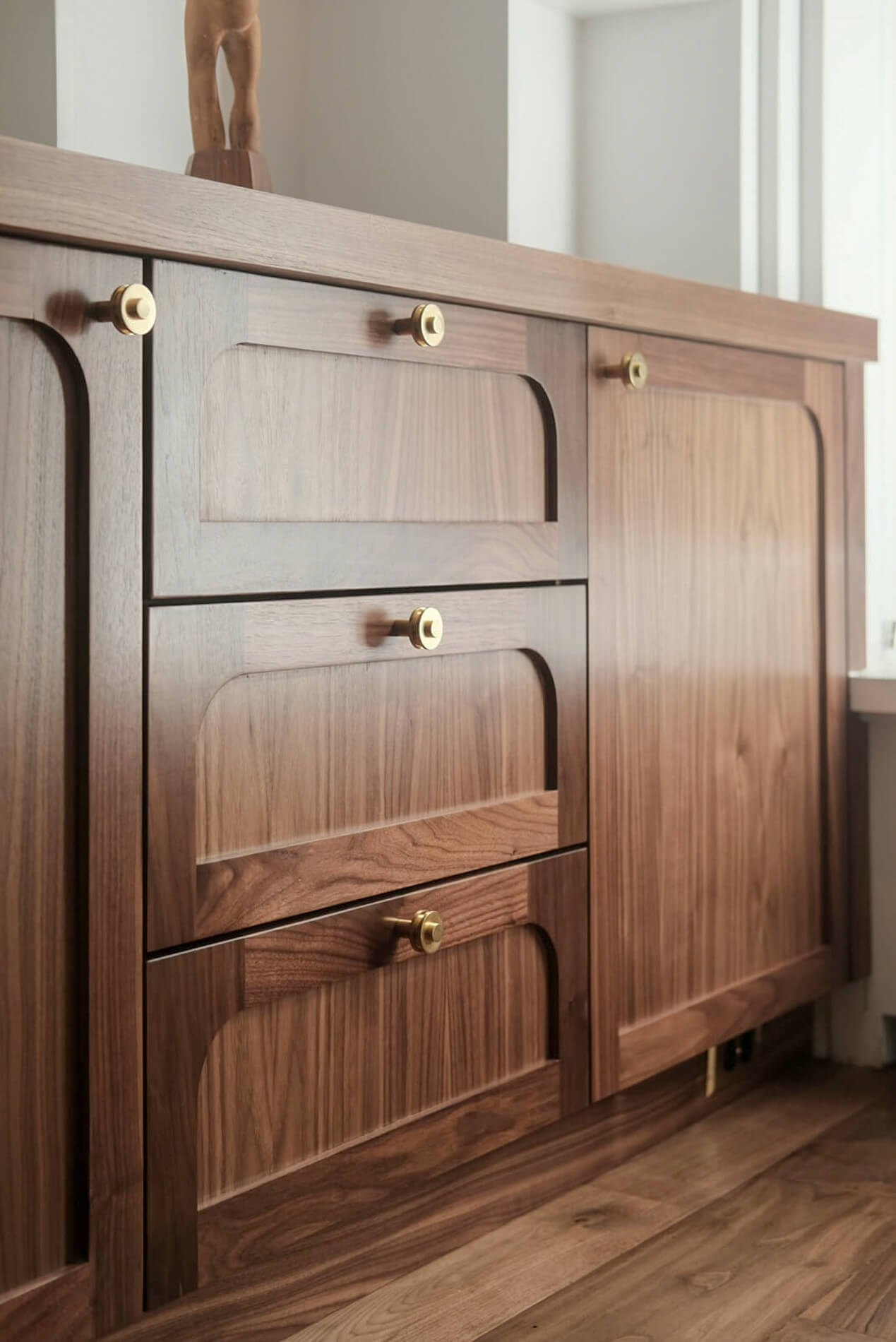
Round brass handles from Rejuvenation were chosen to complement the new cabinetry.
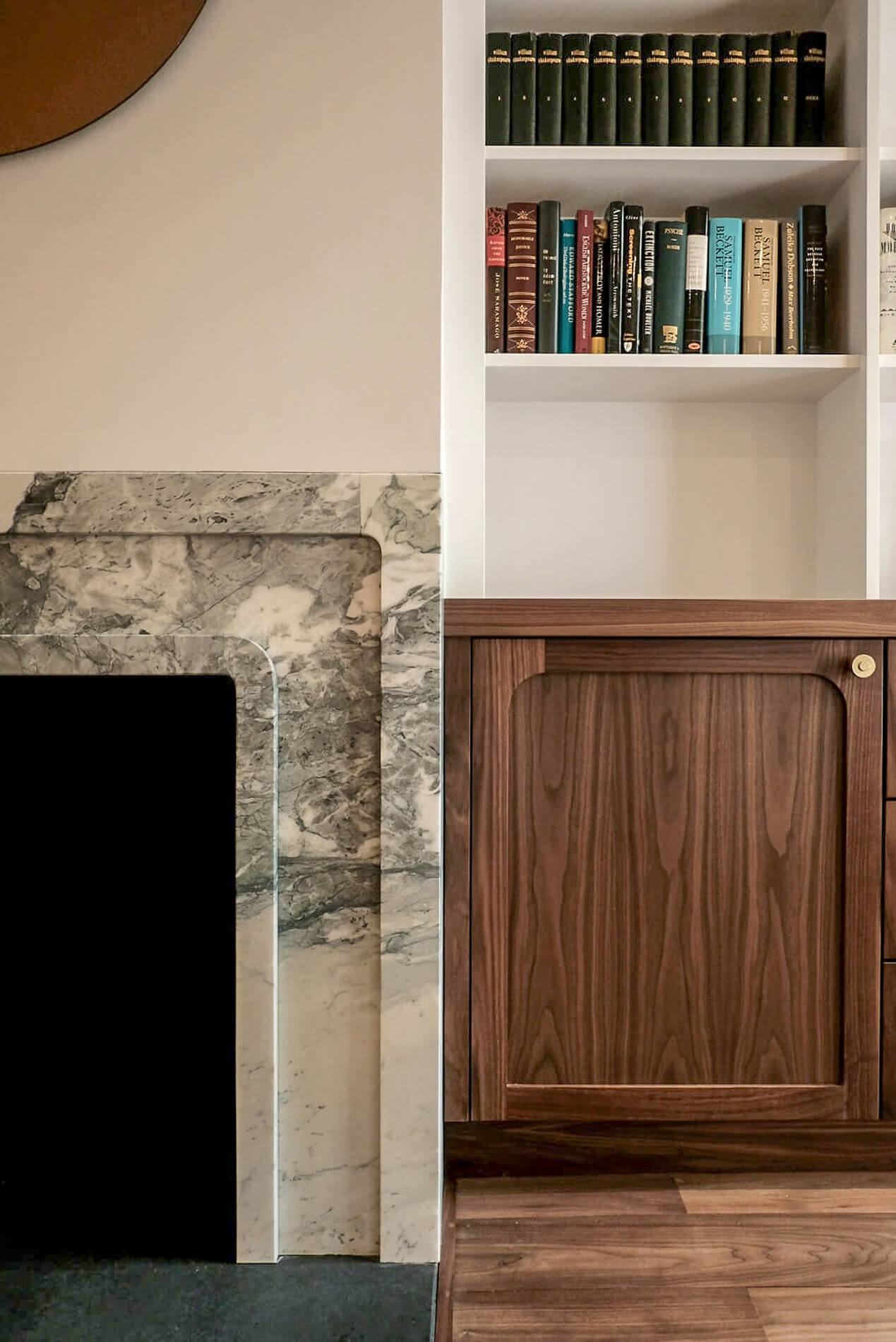
“The most interesting detail are the chamfered corners of the fireplace surround,” Greenberg said. “We choose a similar aesthetic for the flanking millwork.”
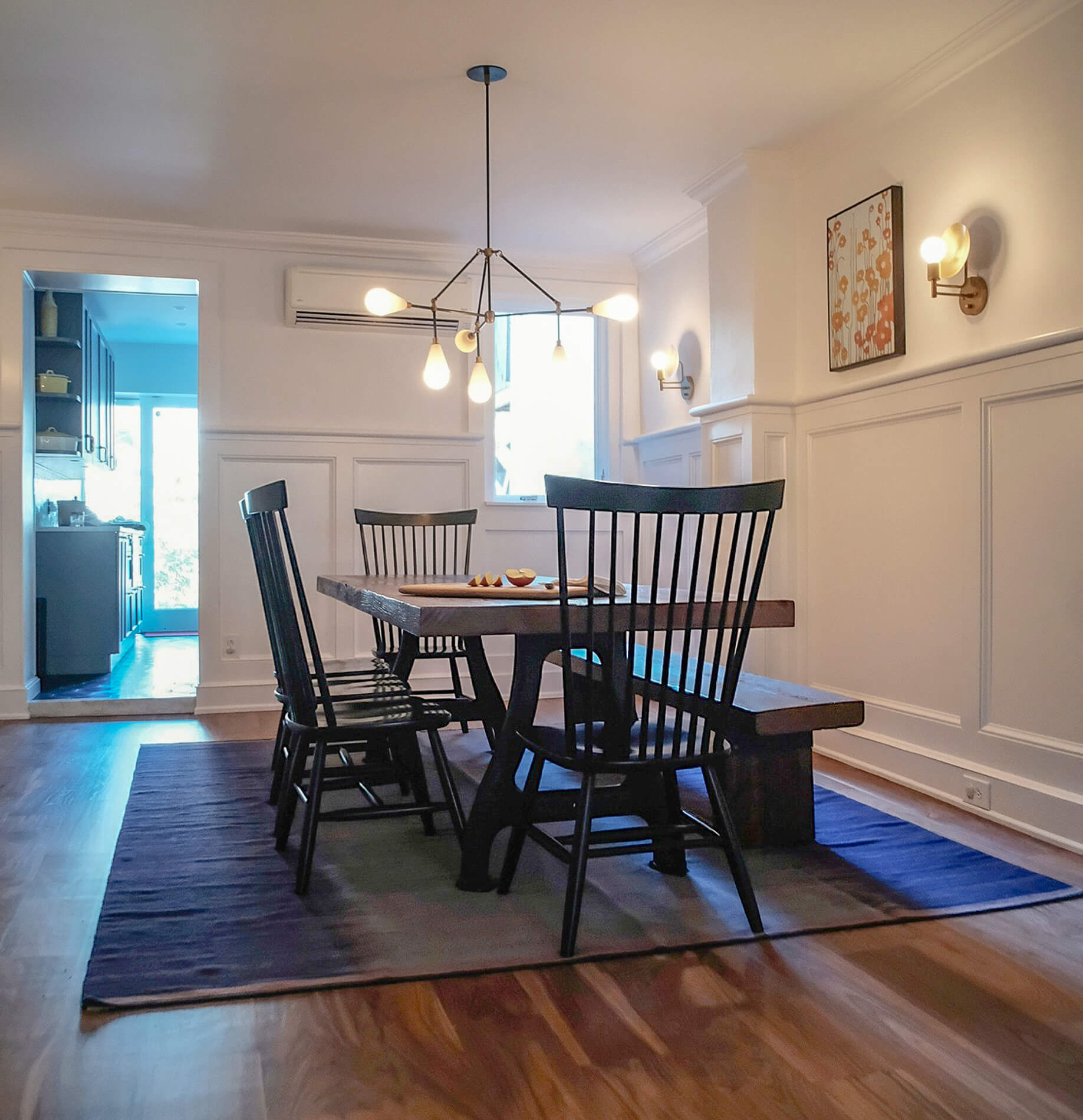
A modern chandelier from Apparatus hangs in the dining room, whose existing wood wainscoting was painted white.
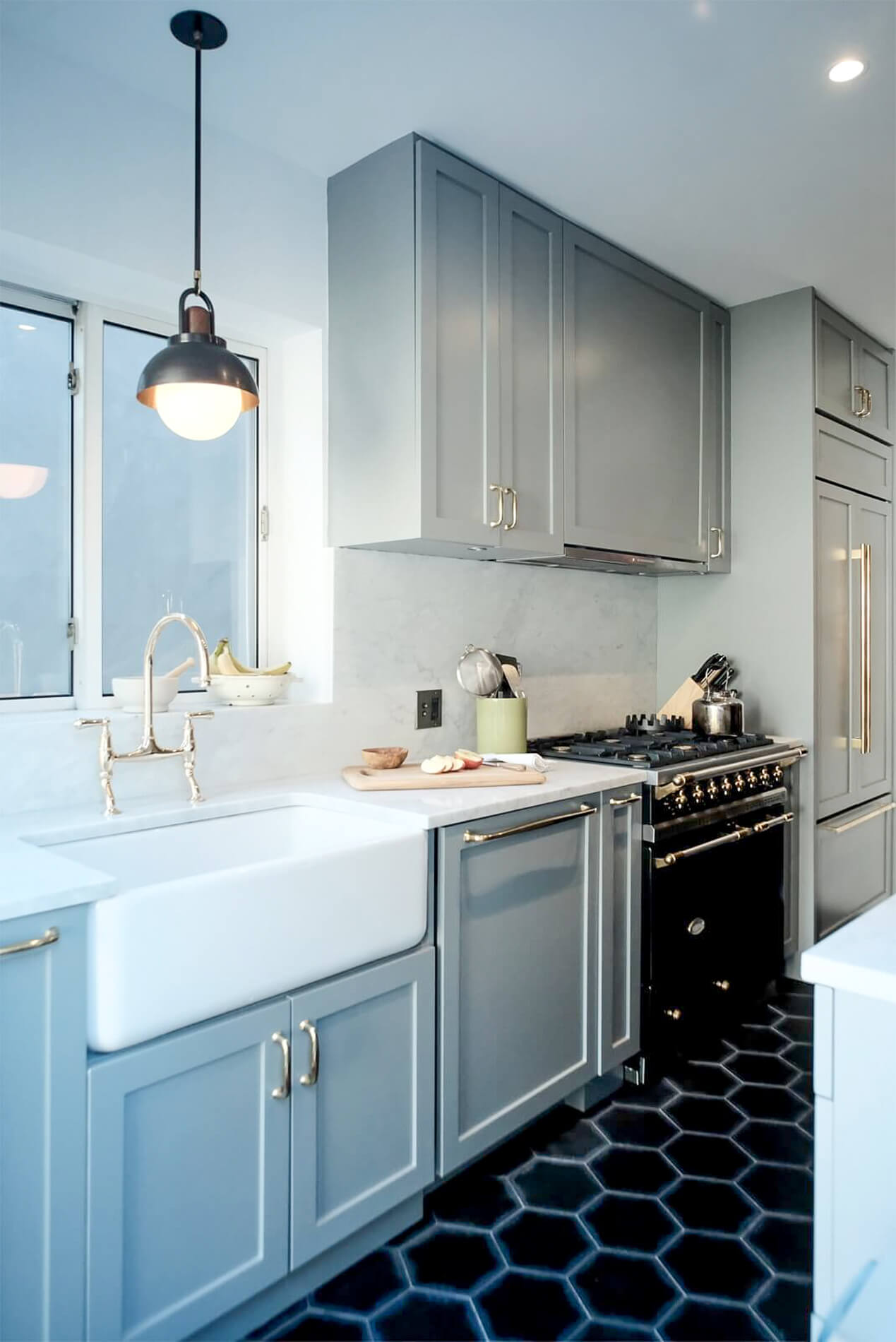
The general contractor supplied new custom cabinetry in the kitchen, painted Plummett by Farrow & Ball. Handles were sourced from Rejuvenation.
The large hexagonal floor tiles and ceramic wall tile came from Mosaic House, marble countertops and backsplash from ABC Stone.
The new stove is from the high-end French company Lacanche. “There goes the budget, but they made it happen,” the architect said.
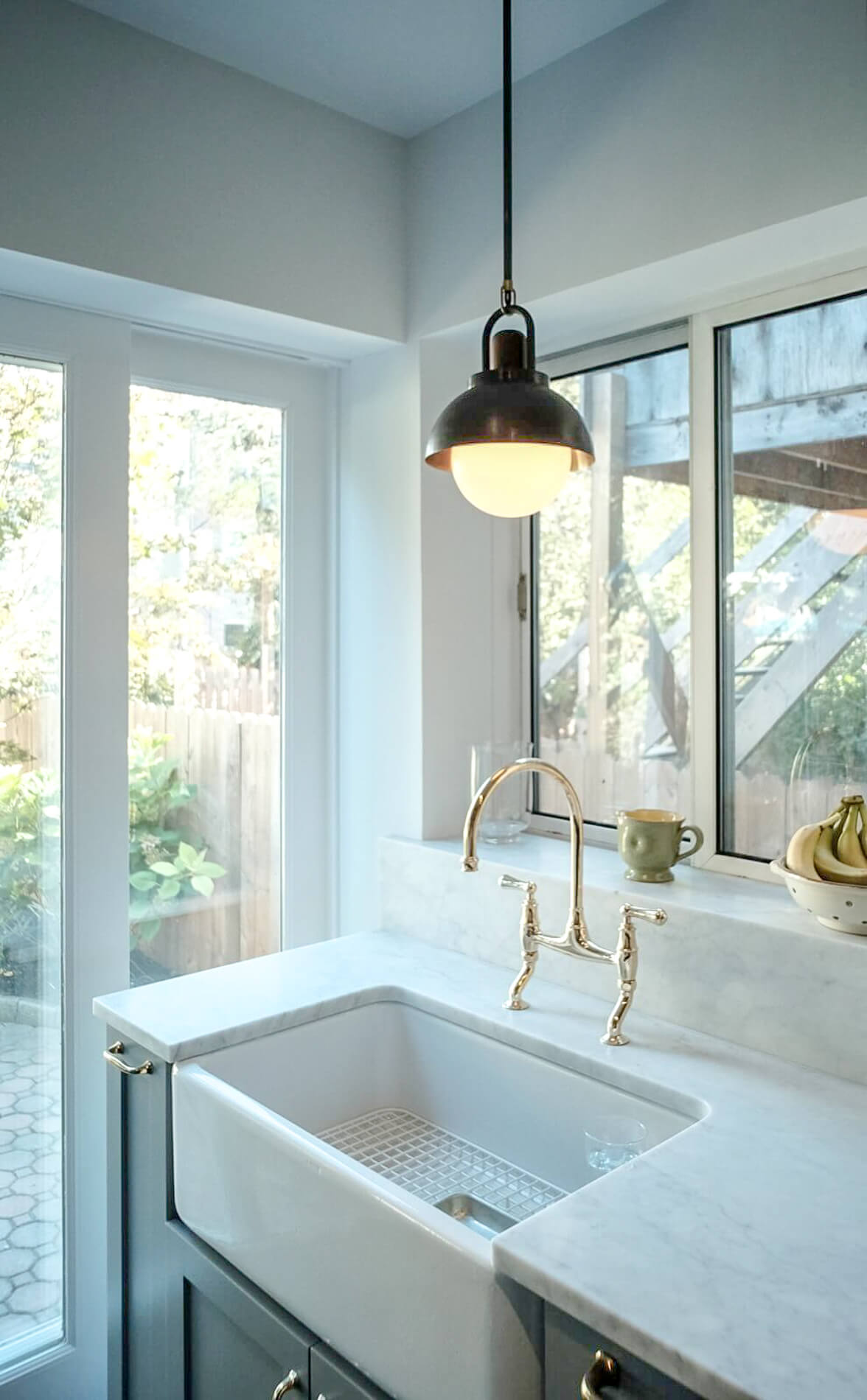
Brass fittings on the farmhouse sink are by Rohl. The pendant light above is from Allied Maker.
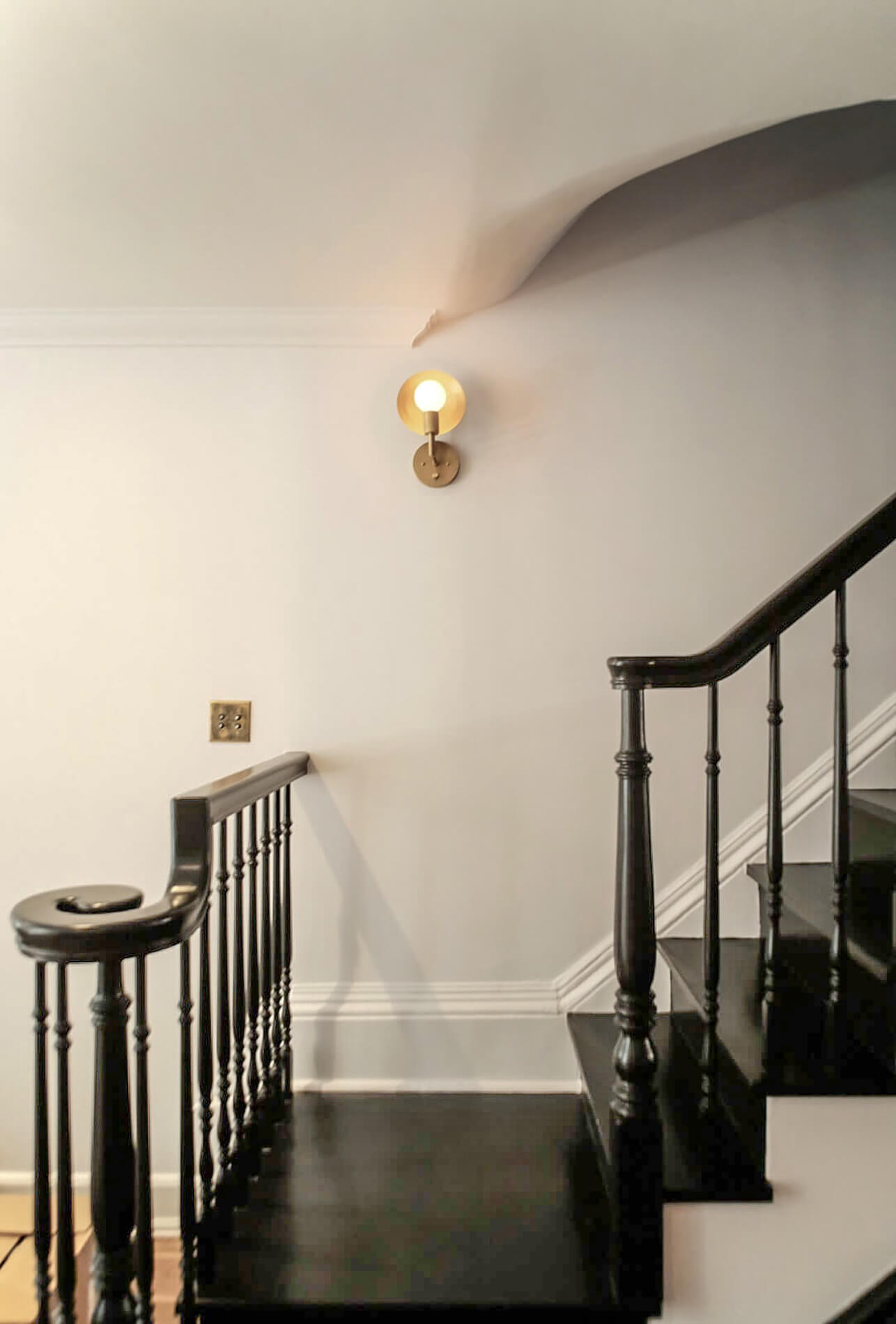
The stairs were restored and painted Pitch Black from Fine Paints of Europe.
Brooklyn firm Workstead designed the brass Orbit sconce, a modern interpretation of an early American candle holder.
[Photos courtesy Space Exploration]
Check out ‘The Insider’ mini-site: brownstoner.com/the-insider
The Insider is Brownstoner’s weekly in-depth look at a notable interior design/renovation project, by design journalist Cara Greenberg. Find it here every Thursday morning. Got a project to propose for The Insider? Contact Cara at caramia447 [at] gmail [dot] com.
Related Stories
- The Insider: Brownstoner’s in-Depth Look at Notable Interior Design and Renovation Projects
- The Insider: Architectural Salvage and Modern Furnishings Transform Williamsburg Loft
- The Insider: Williamsburg Loft Gets New Staircase, Glass-Walled Mezzanine, Wall of Books
Businesses Mentioned Above
[blankslate_pages id=”d5a6cde5dade27, d56d4bfc2014bd, d56cb553c8093e, d564e1a29b61b2, d564e10e1caa5d, d571f93d485fec, d556dd56001b51, d56d4b5a826024, d564f3d07c5a7c, d57364139704a5, d575b409126130, d55cdff3cab850″ type=”card” show_photo=”true” utm_content=””][/blankslate_pages]





What's Your Take? Leave a Comment