The Insider: Whirlwind Reno Transforms Derelict South Slope Row House Into Bright Family Home
Though many would be daunted by a house in such dire condition, the couple knew they could work wonders with this three-story, 16-foot-wide row house.

Architect Themis Haralabides and his wife, Tracy Chou, were fearless when shopping for an affordable fixer-upper they could make into a home for themselves and their young daughter. That’s because Haralabides is the president and co-founder of ReBUILD Workshop, a Lower East Side-based design and construction firm with deep experience renovating vintage townhouses in New York City.
Though many would be daunted by a house in such dire condition, Haralabides knew he could work wonders with this three-story, 16-foot-wide row house, built in 1887 by the nearby Ansonia clock company as workers’ housing. “The structure was severely compromised, with rotten beams and sagging joists,” he said. “Even the brick was in bad condition.”
Beyond that, the couple was not put off by the weird front extension on the building, where once there had been a small grocery store. They successfully petitioned Landmarks for permission to restore the ground floor facade to a storefront with a historic appearance. Then, in just seven months, Haralabides and his team proceeded to demolish the existing interior and create an owner duplex with a residential rental unit beneath.
On the lower floor of the duplex, Haralabides designed a sleek central kitchen with mechanicals and air conditioning ductwork cleverly hidden in a soffit above custom cabinetry. He placed the dining area at the front of the building, reserving the rear for a living room the full width of the house (a plan to blow out the back wall and replace it with glass doors is yet to be realized).
A powder room and storage are tucked beneath the re-constructed staircase, their doors disguised by a custom lattice wall of vertical oak slats that serve as guardrail, screen and focal element.
In what Haralabides calls “mission impossible,” the top floor was rejiggered to contain three bedrooms, two full baths and a laundry in just 700 square feet.

The building has gone through many changes in its 150 years.

A refrigerator hides behind white cabinetry to the left of the kitchen niche, with coat closets on the other side.
The kitchen island, countertop and backsplash are all made of engineered quartz.
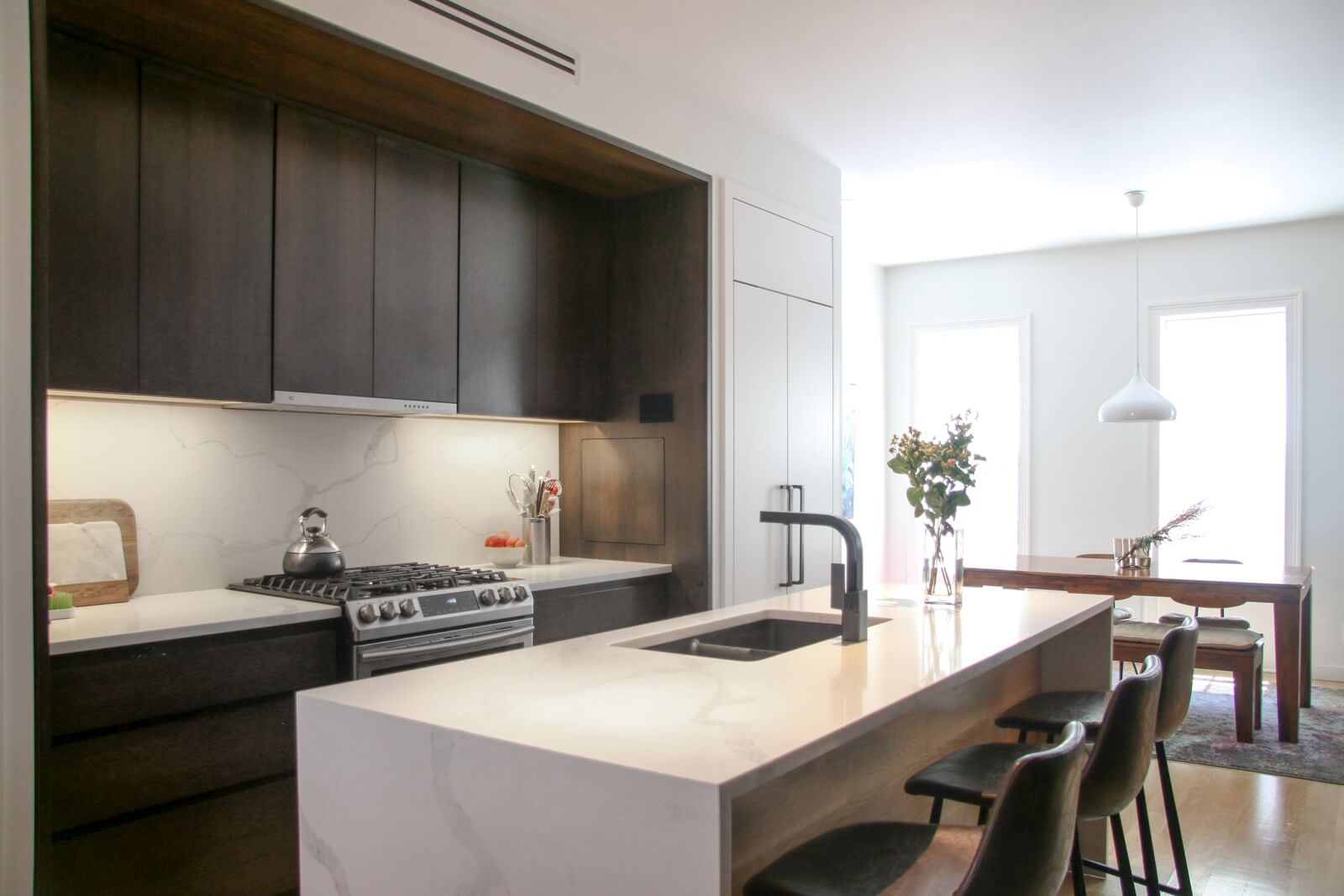
Air conditioning ductwork and other mechanicals are tucked away above the kitchen cabinets, which were custom-made of white oak and stained dark.
The gas range is Samsung, the fridge Sub-Zero. The double basin granite composite sink came from Elkay, with a faucet from Danze.
The Peralta bar stools are a product of Ion Design.
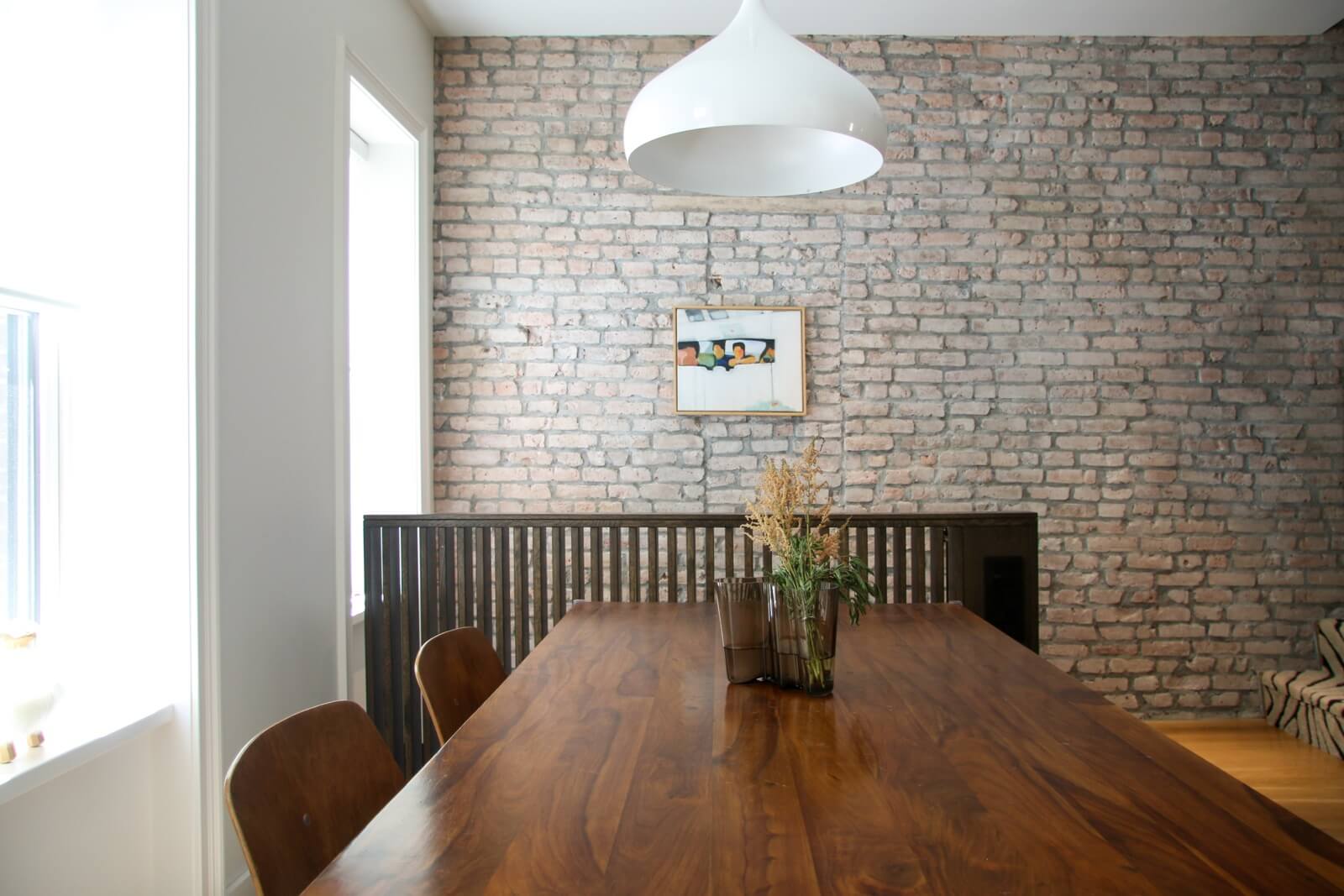
A wall of exposed brick runs from the ground floor entry vestibule to the top of the building, providing welcome texture. It required stripping, repointing and whitewashing to achieve its current look.
The dining table came from West Elm, with chairs salvaged from a New York City public school.
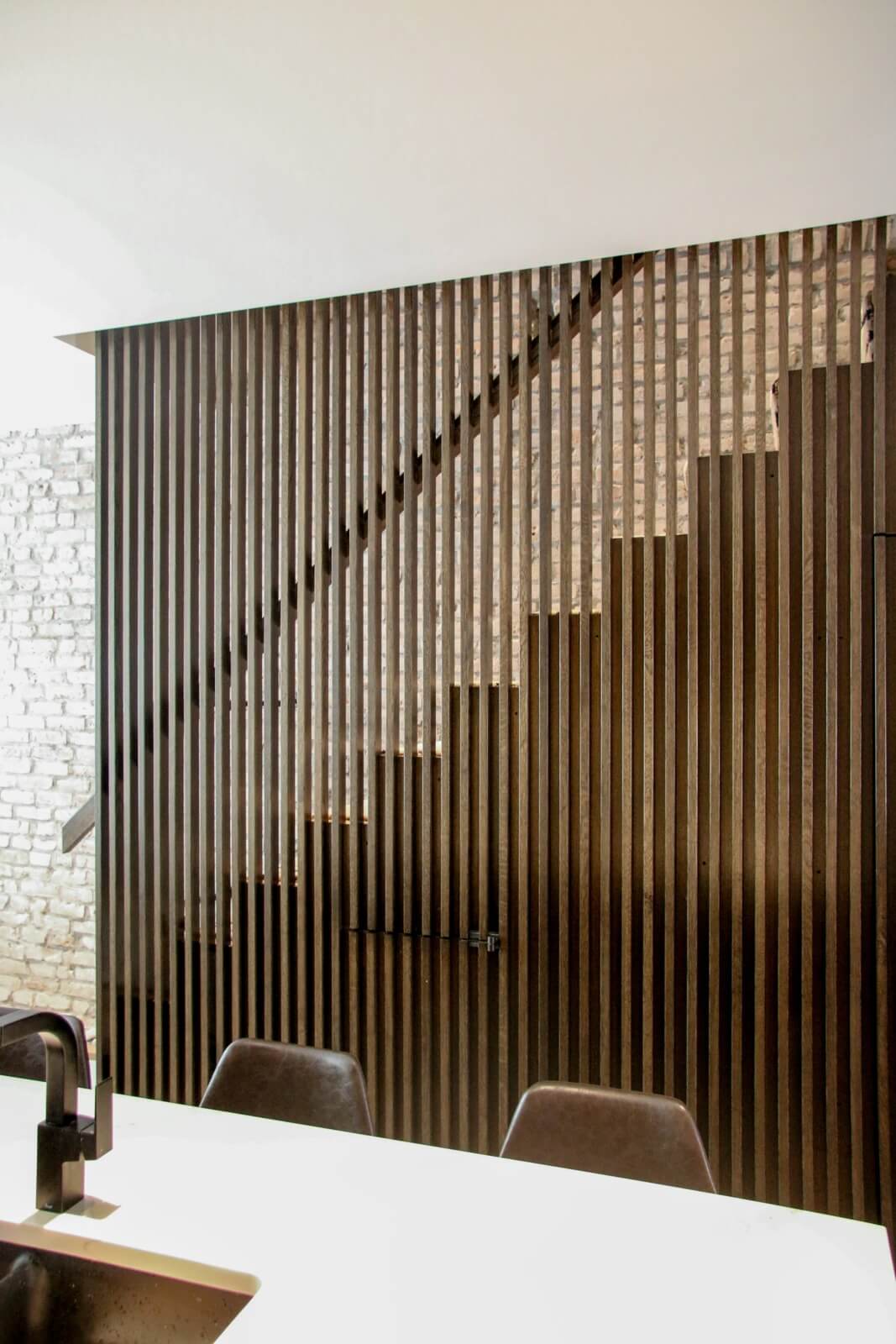
The lattice wall appears solid when seen from an angle, more transparent when viewed head-on.
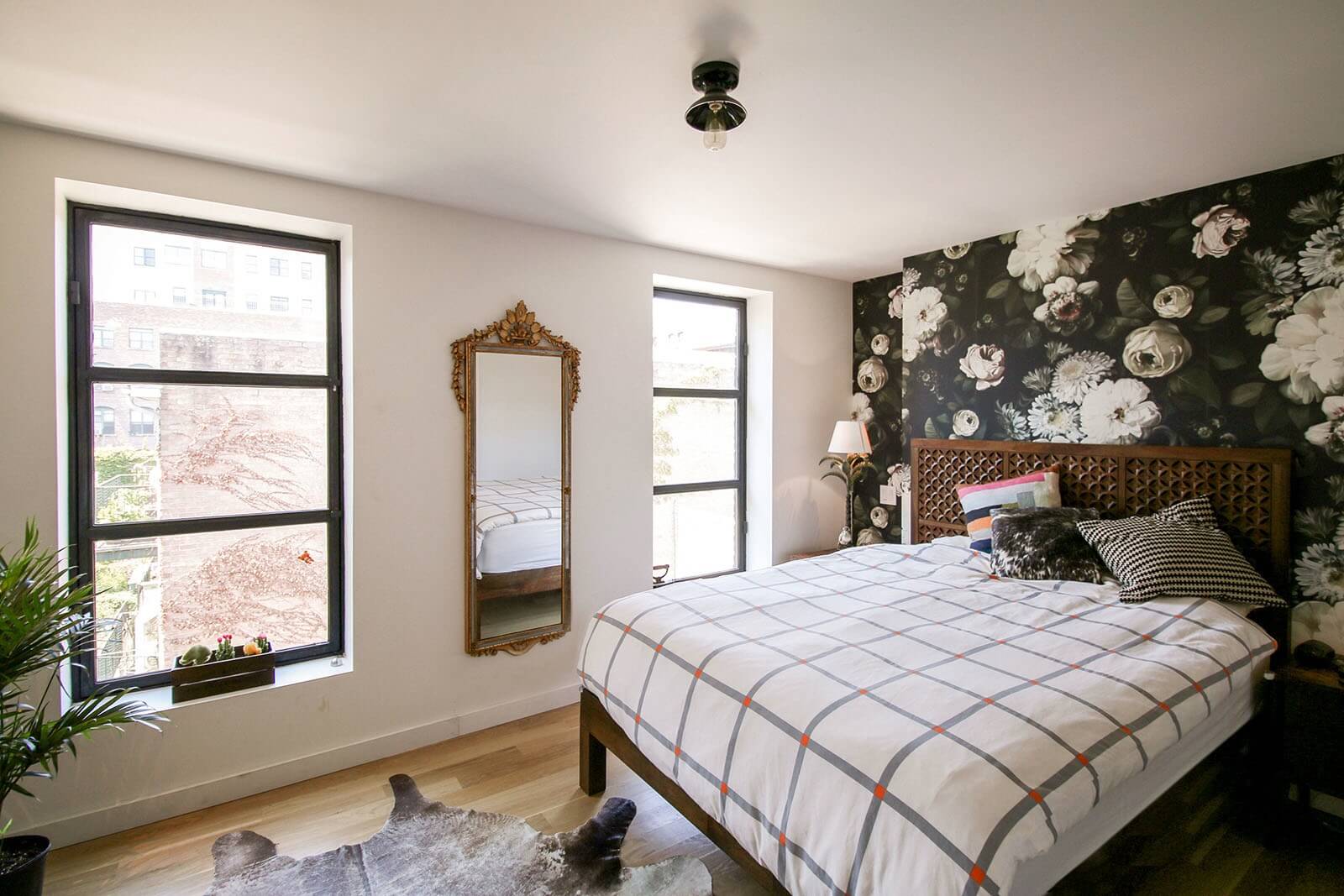
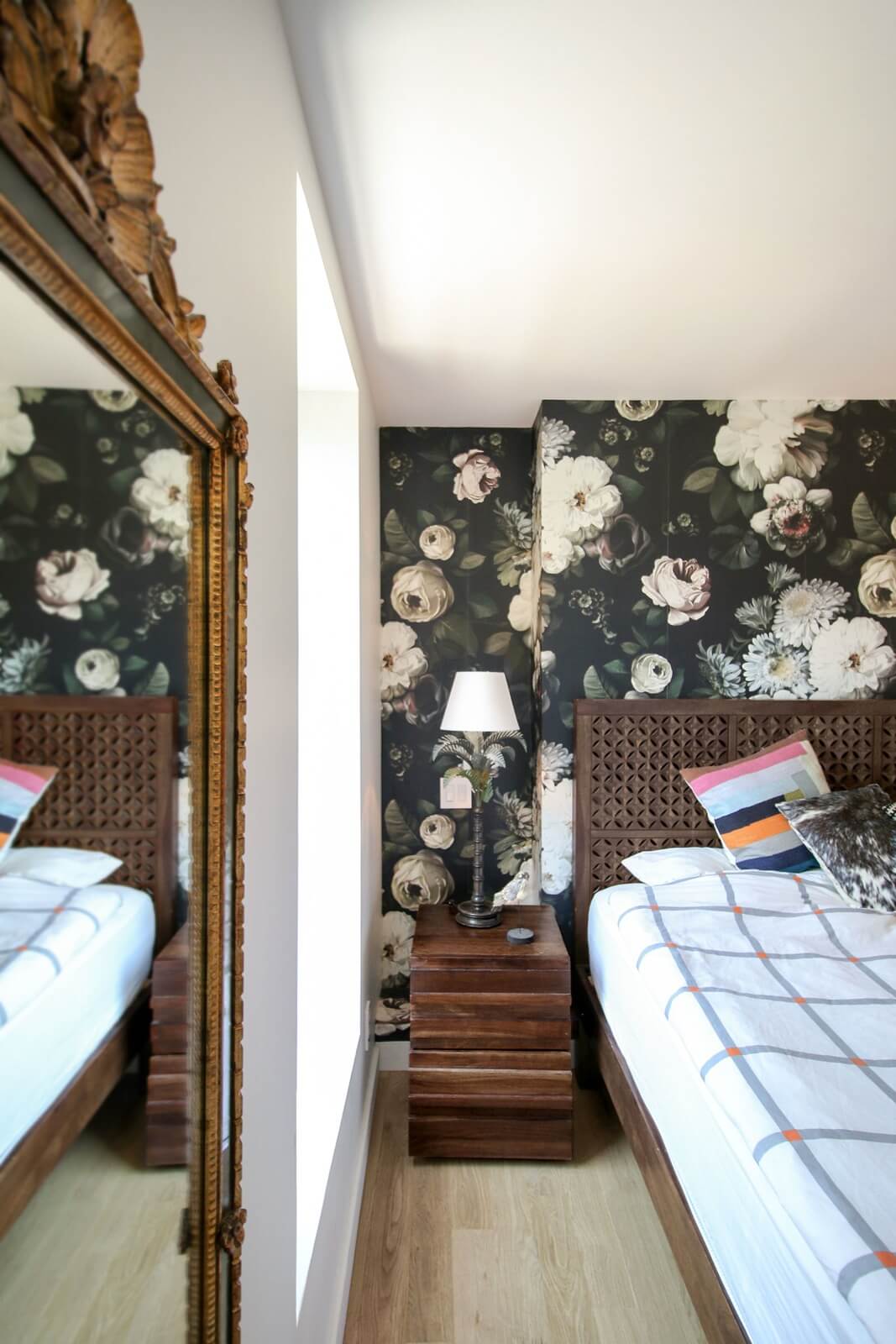
Dark floral wallpaper from Ellie Cashman is an unabashedly feminine influence in the master bedroom (Chou selected it).
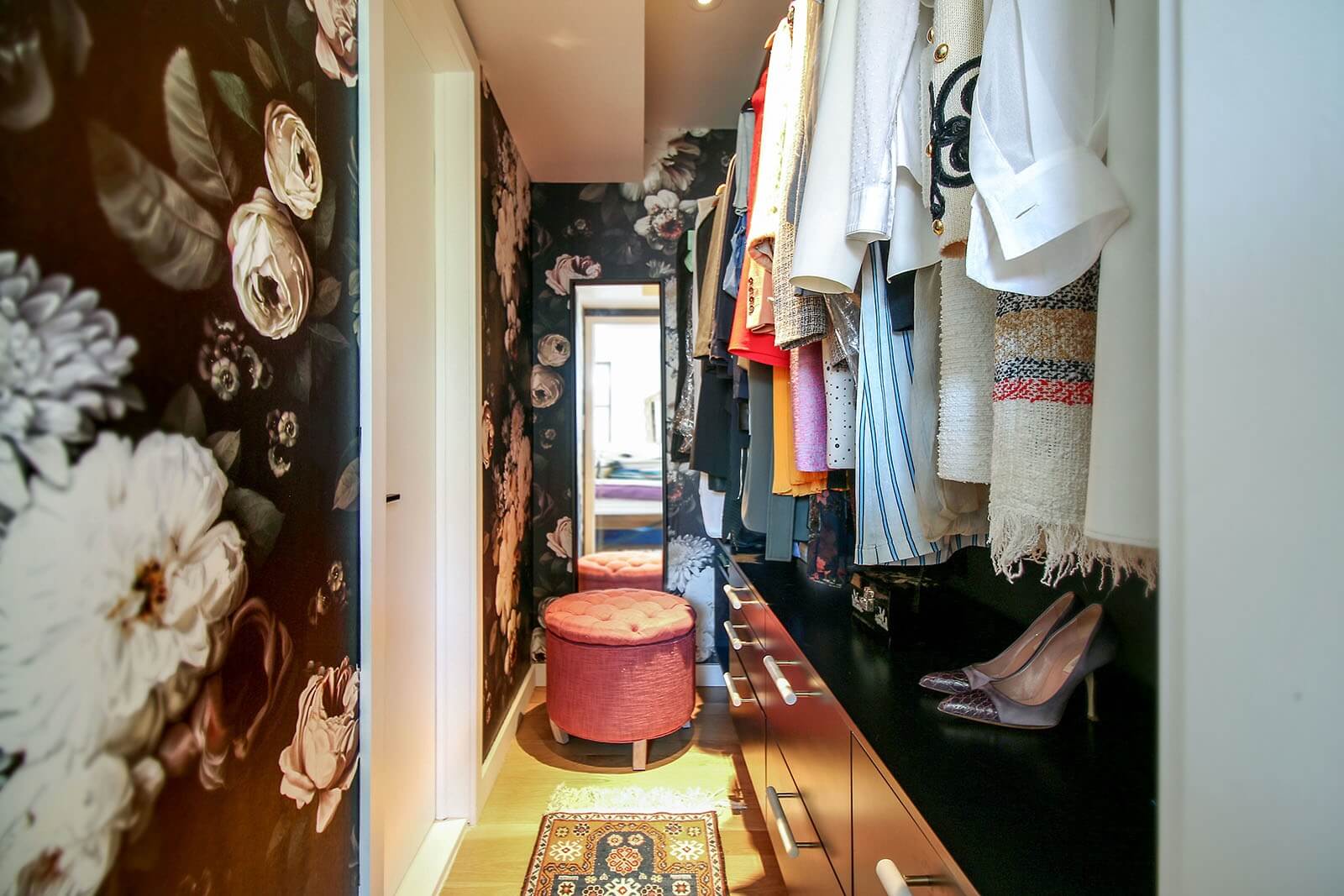
An adjacent walk-in closet doubles as a corridor leading to the master bath.
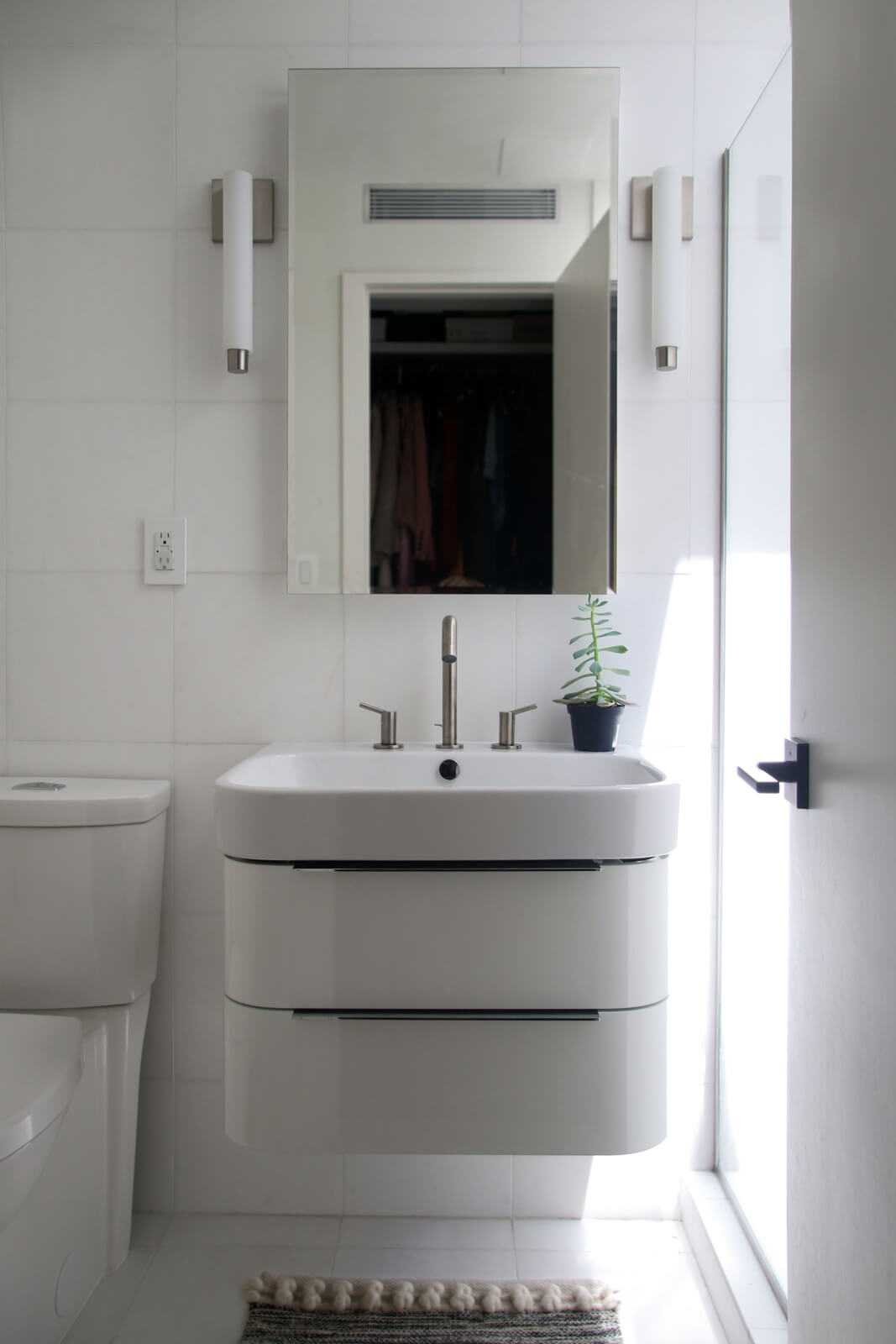
In the skylit master bath, a Duravit vanity sports a Hansgrohe faucet.
The walls and floor are clad in pure-white 12″x12″ honed marble tile, sourced from American Tile Depot.
The slim Tubo LED sconces came from Sonneman Lighting.
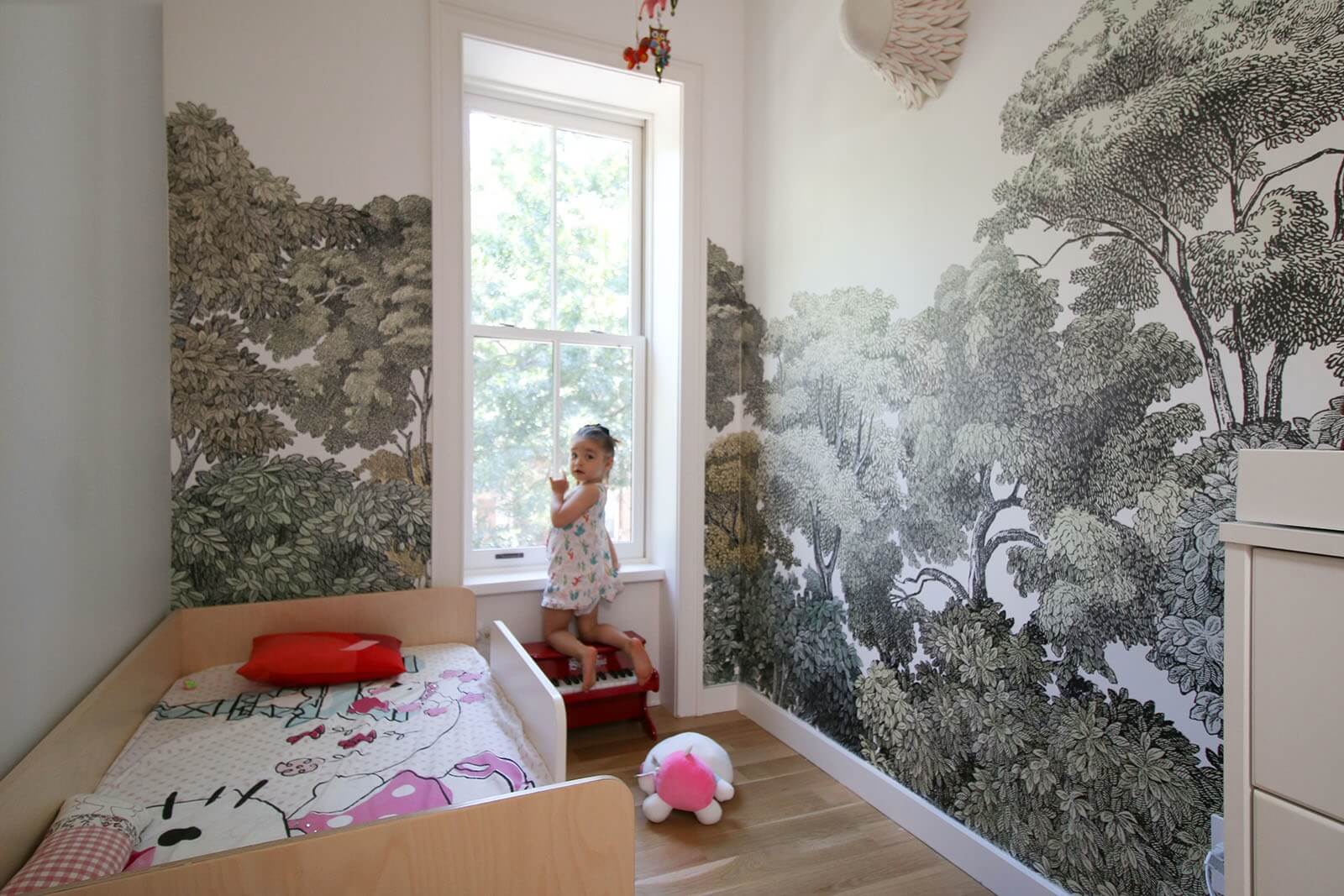
Lyrical Bellewood wallpaper from Rebel Walls in the couple’s daughter’s room will surely become a lifetime memory.
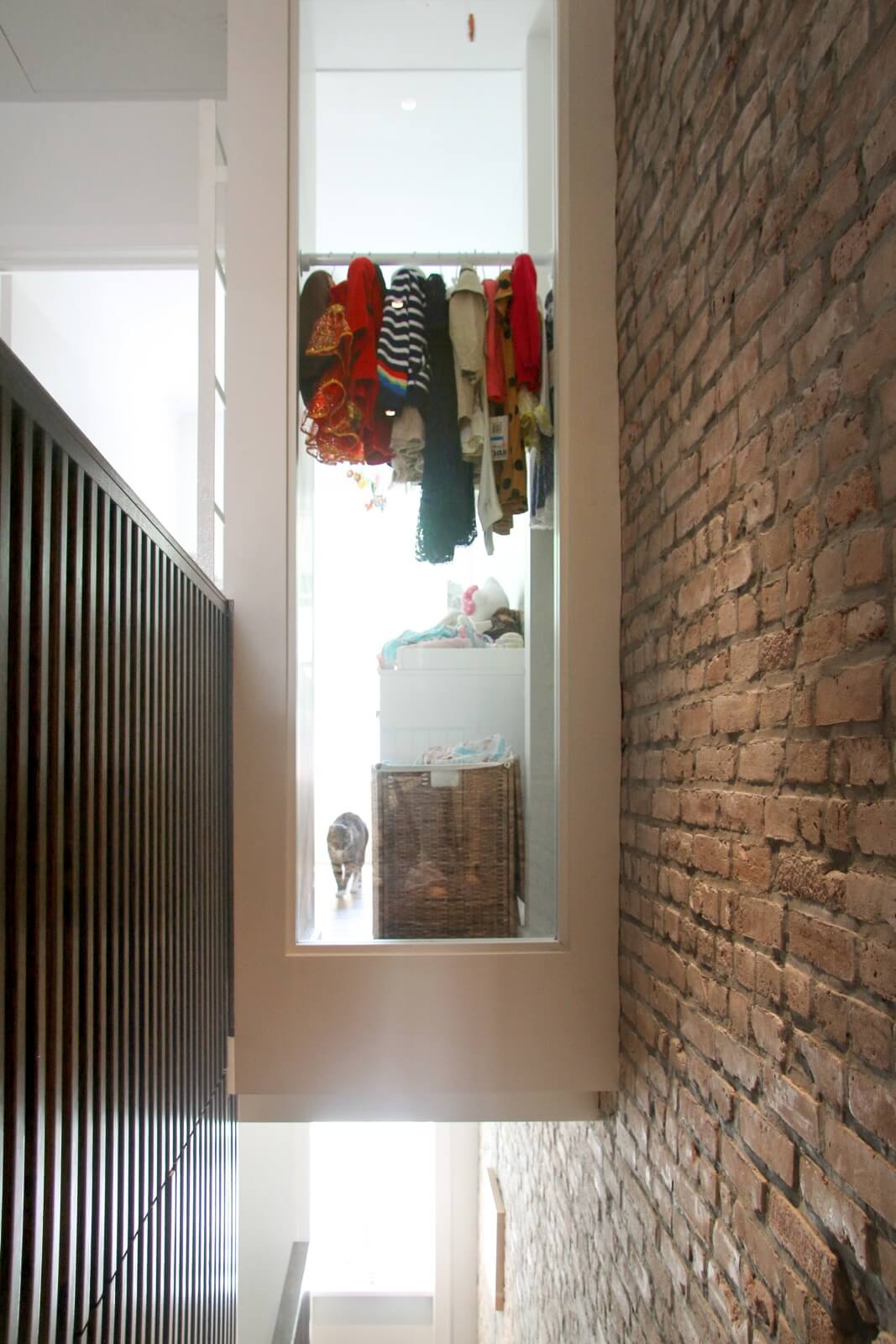
A glass panel in the child’s closet allows light from the bedroom windows to penetrate the stairwell.
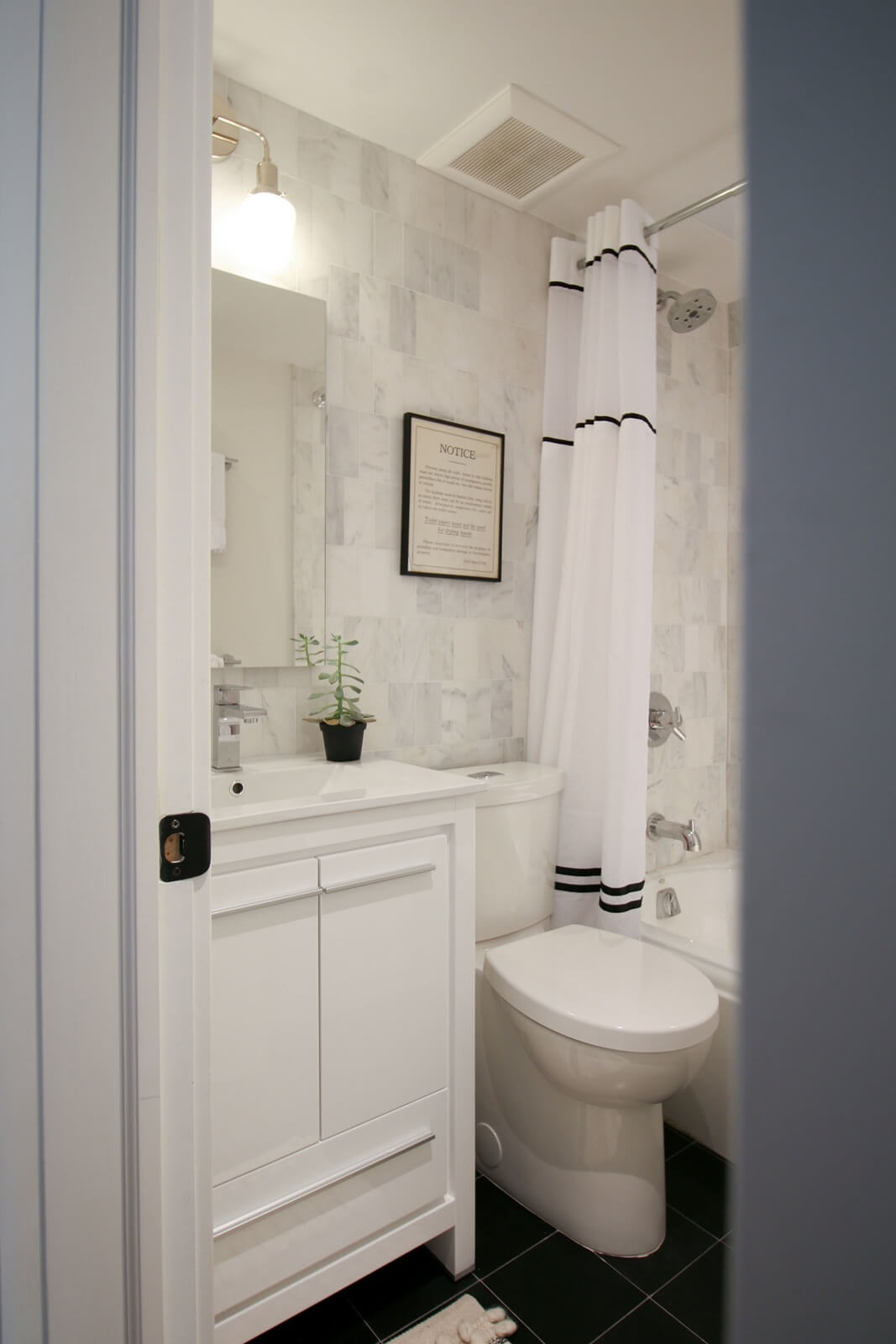
A second full bath on the upper level of the duplex has floors of black cement tile and wall tile of honed Carrara marble.
The classic vanity came from Fresca, with Delta fixtures.
Schoolhouse Electric supplied the lighting.
[Photos by Themis Haralabides]
Check out ‘The Insider’ mini-site: brownstoner.com/the-insider
The Insider is Brownstoner’s weekly in-depth look at a notable interior design/renovation project, by design journalist Cara Greenberg. Find it here every Thursday morning. Got a project to propose for The Insider? Contact Cara at caramia447 [at] gmail [dot] com.
Related Stories
- The Insider: Brownstoner’s In-Depth Look at Notable Renovation and Design Projects
- The Insider: In Major Gut, South Slope Wood Frame Gains Bright, Open Interior
- The Insider: Tiny South Slope House Expands in Two Directions for Growing Family

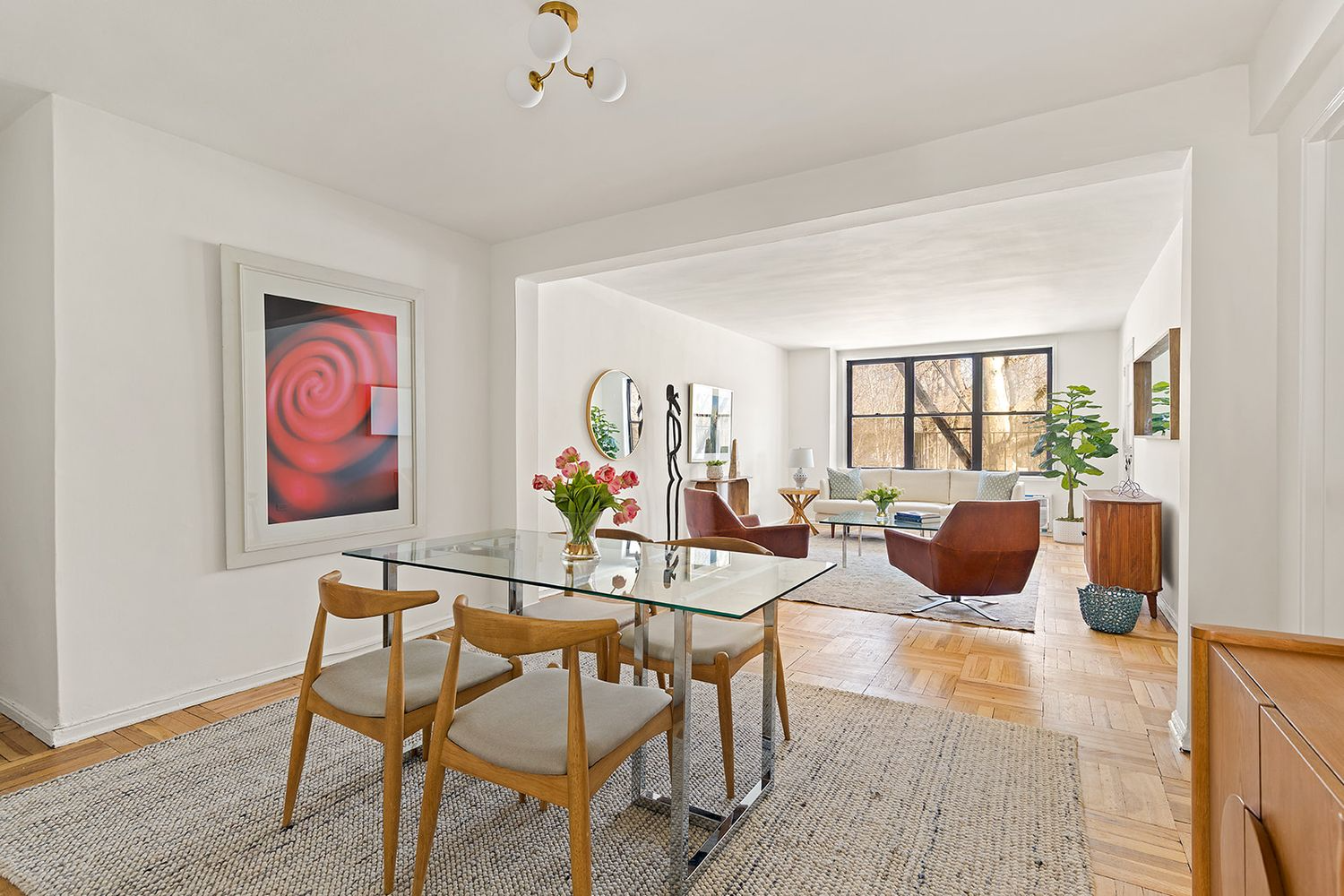

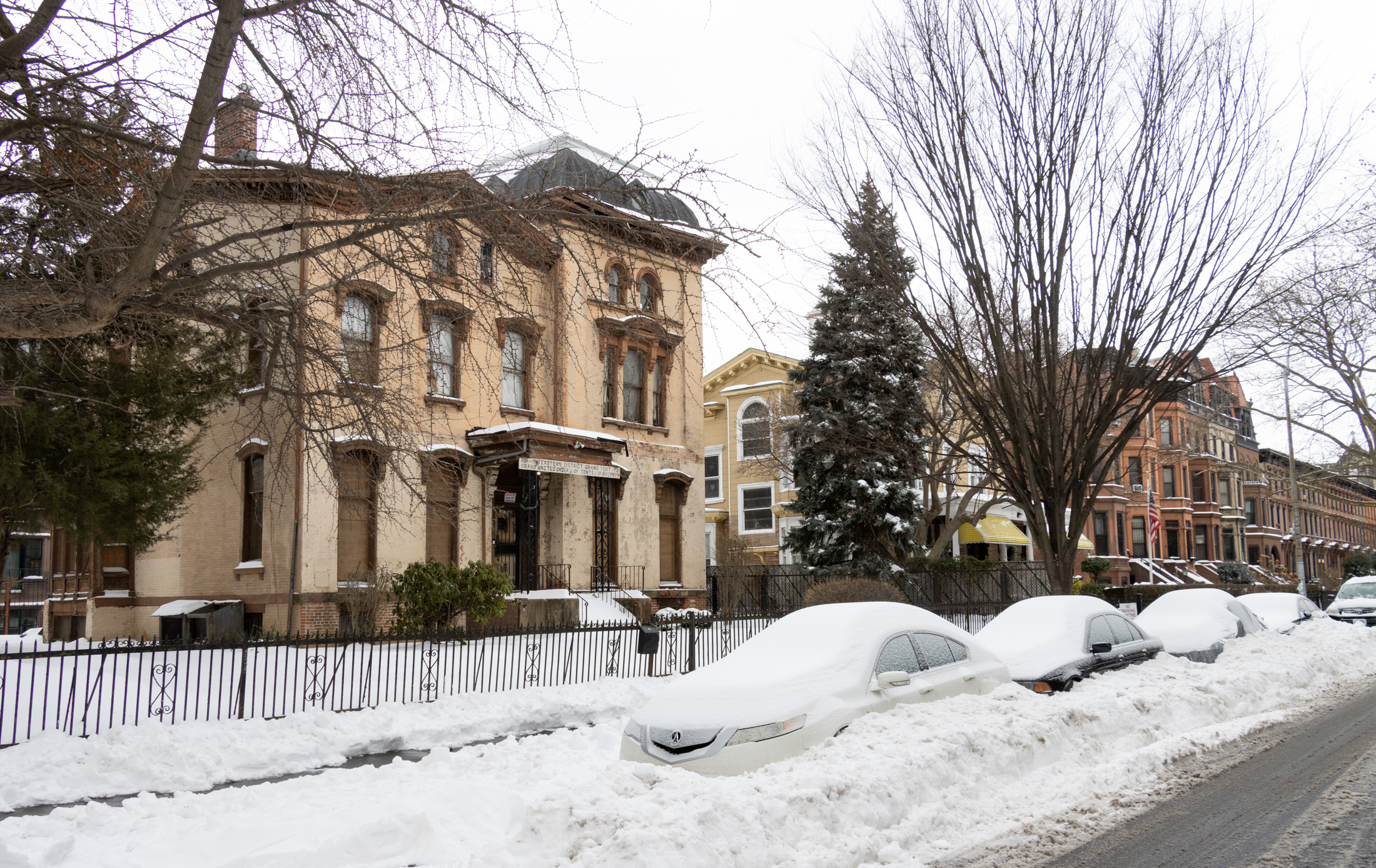

What's Your Take? Leave a Comment