The Insider: Post Renovation, This Compact Hoboken Brownstone Feels Bigger and Brighter
A petite Hoboken row house was made to feel big enough for a family of four by adding new windows and using space-saving strategies from the architects’ bag of tricks.

Unbeknownst to some Brooklynites, cities such as Jersey City and Hoboken, just a PATH-train ride away, contain historic blocks of 19th century row houses very similar to those found in our home borough.
Hoboken-based Mowery Marsh Architects has carved out a busy practice renovating them, as well as designing from-the-ground-up homes in such places as the Hudson Valley and the Delaware shore.
The new owners of this compact (19 feet by 38 feet) three-story brownstone “wanted it to be awesome, and it was so not awesome,” said Jennifer Mowery Marsh, one of the firm’s principals along with her husband Brian Marsh, both LEED-certified architects.
“The house was compartmentalized, but in decent shape. It hadn’t been mucked up too much,” Marsh said. Its pretty and original staircase was intact and there was an existing high-velocity system for air conditioning and heat.
The garden level had been set up as an in-law suite and was left as is. The other floors were more or less gutted for a new dining room, kitchen and living room on the parlor level, and a small but luxurious master bedroom, a room for the homeowners’ two sons and two new baths on the floor above.
The main challenge was making it feel big enough for a family of four, Marsh said. “The width is pretty good for Hoboken, but most everybody puts rear additions on their houses. This one is on a short lot, so we couldn’t do that.”
Instead, opening up the back wall on two levels and using interior space-saving strategies made the house feel light, airy and open. With the glass back wall and wider openings between rooms, she said, “You get all this connection and views, but you still have a distinct dining room and kitchen.”
In the main living space at the rear of the first floor (photo at top), the architects exposed the ceiling beams as well as the brick wall for an added dose of texture and character.
New European windows (reasonably priced, Marsh said, because they’re “PVC, but in black they don’t look it”) take up the entire wall and completely change the feel of the house, making its relative shallowness a plus. “You can stand anywhere in the house and experience being outside and the view and the light,” she said.
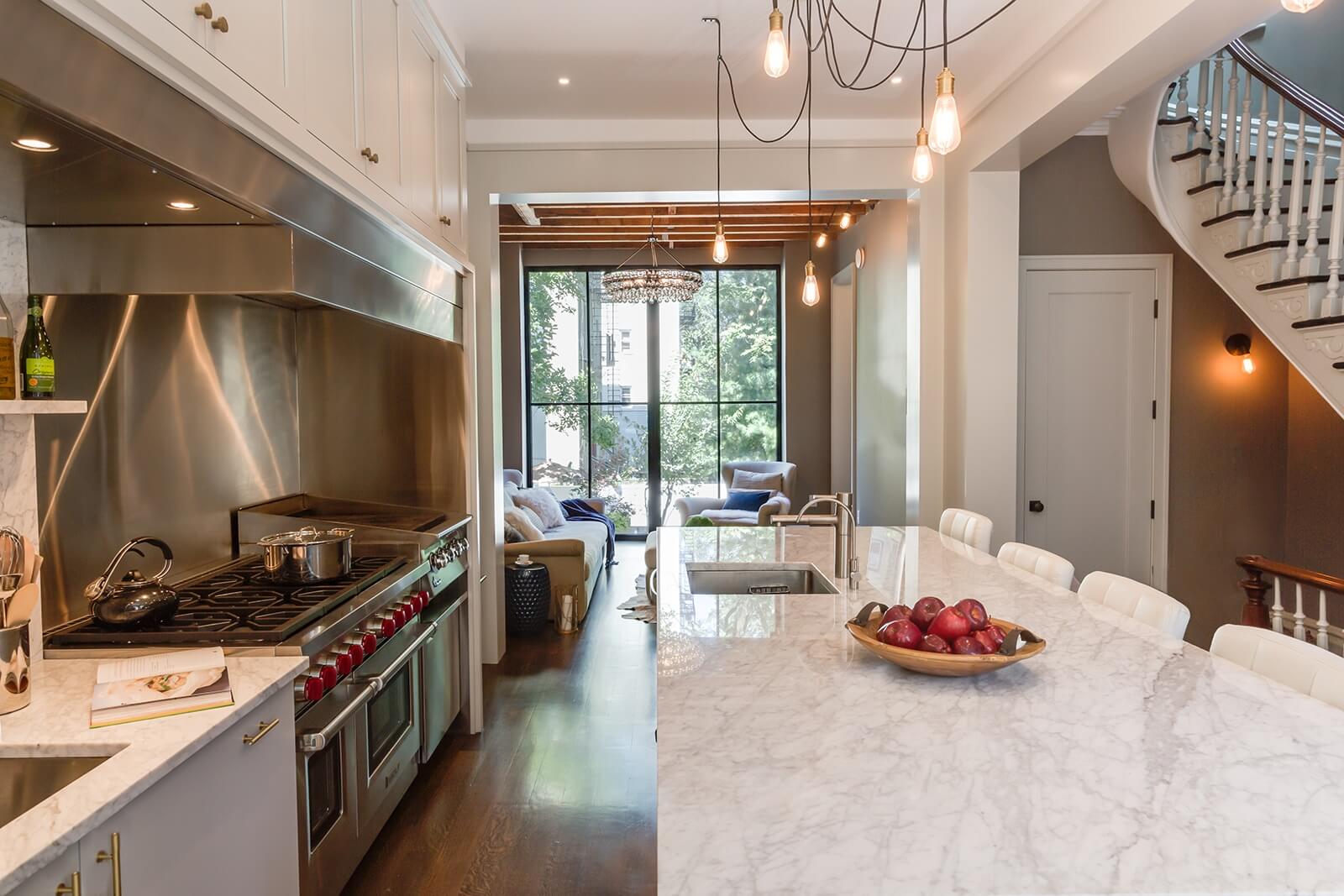
The architects designed the strung lighting over the kitchen island so as not to obstruct the view through to the rear window. “We bought cords and bulbs on Etsy and installed them in the field,” Marsh said.
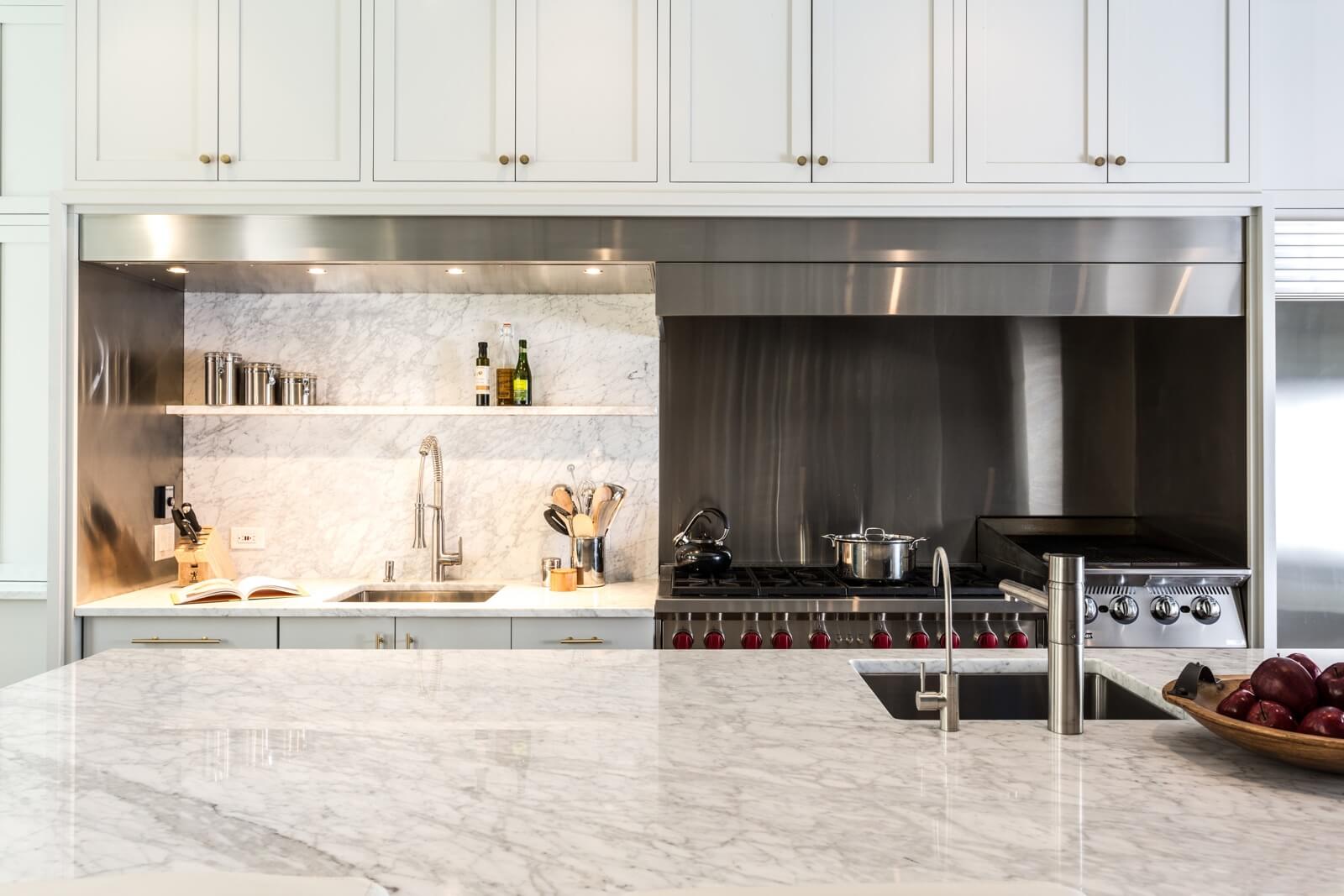
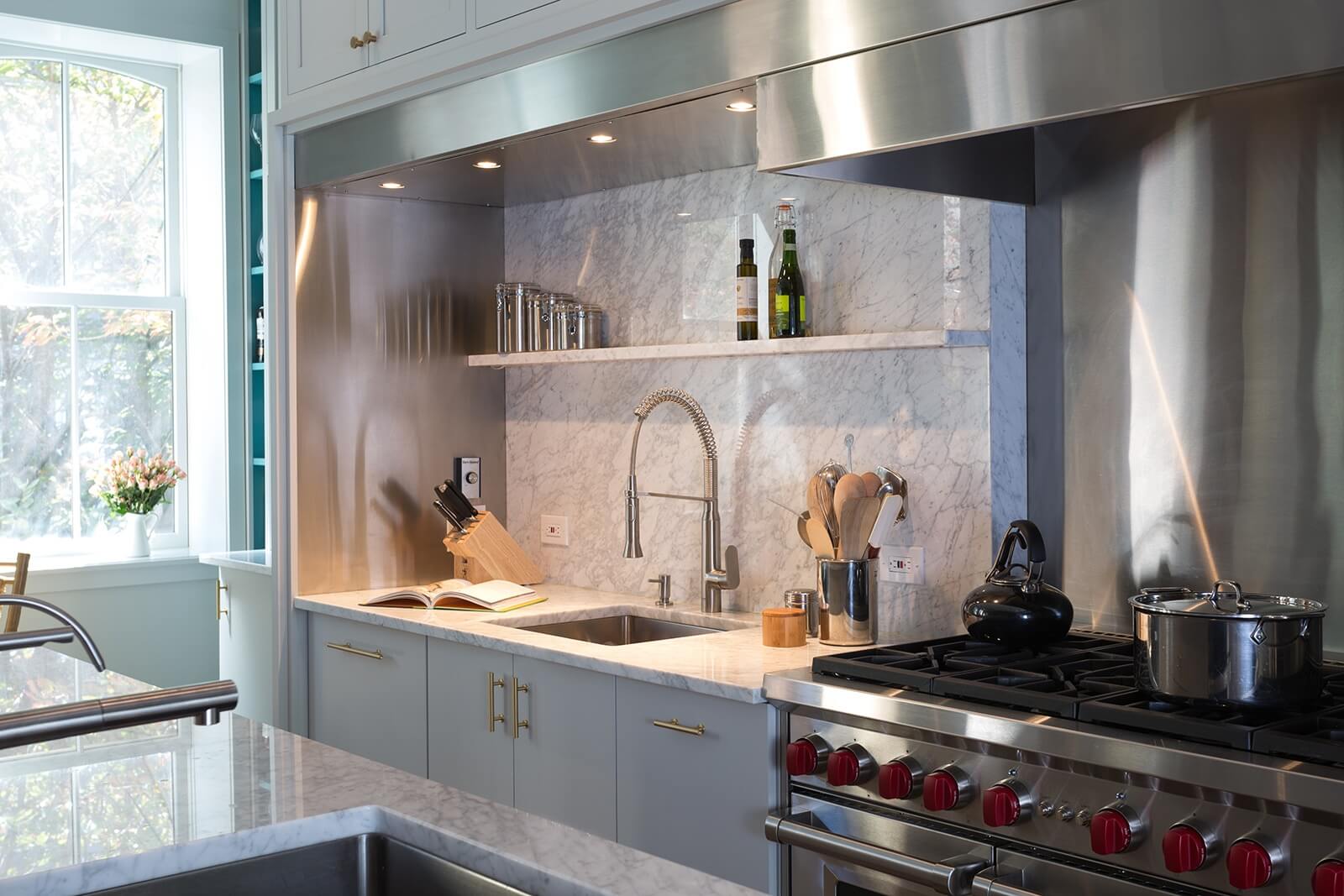
The clients wanted a kitchen for serious cooking. “We developed a wall of cabinetry with a niche to house the oversized hood,” Marsh said. An adjacent food prep area is accentuated by an impressive wall of marble.
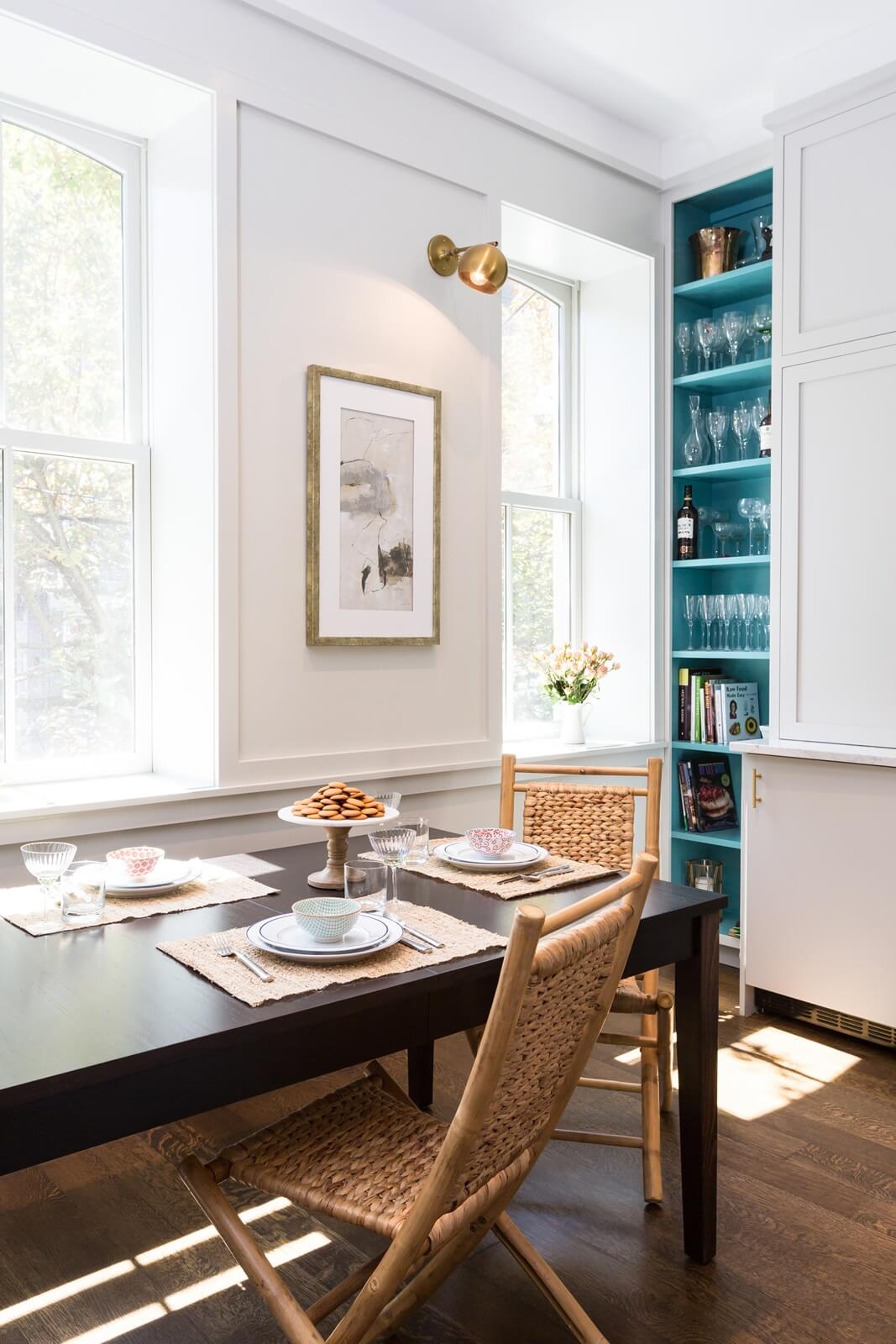
Open shelves in the sunny, south-facing dining area at the front of the house are painted turquoise, introducing some bold color without a big commitment.
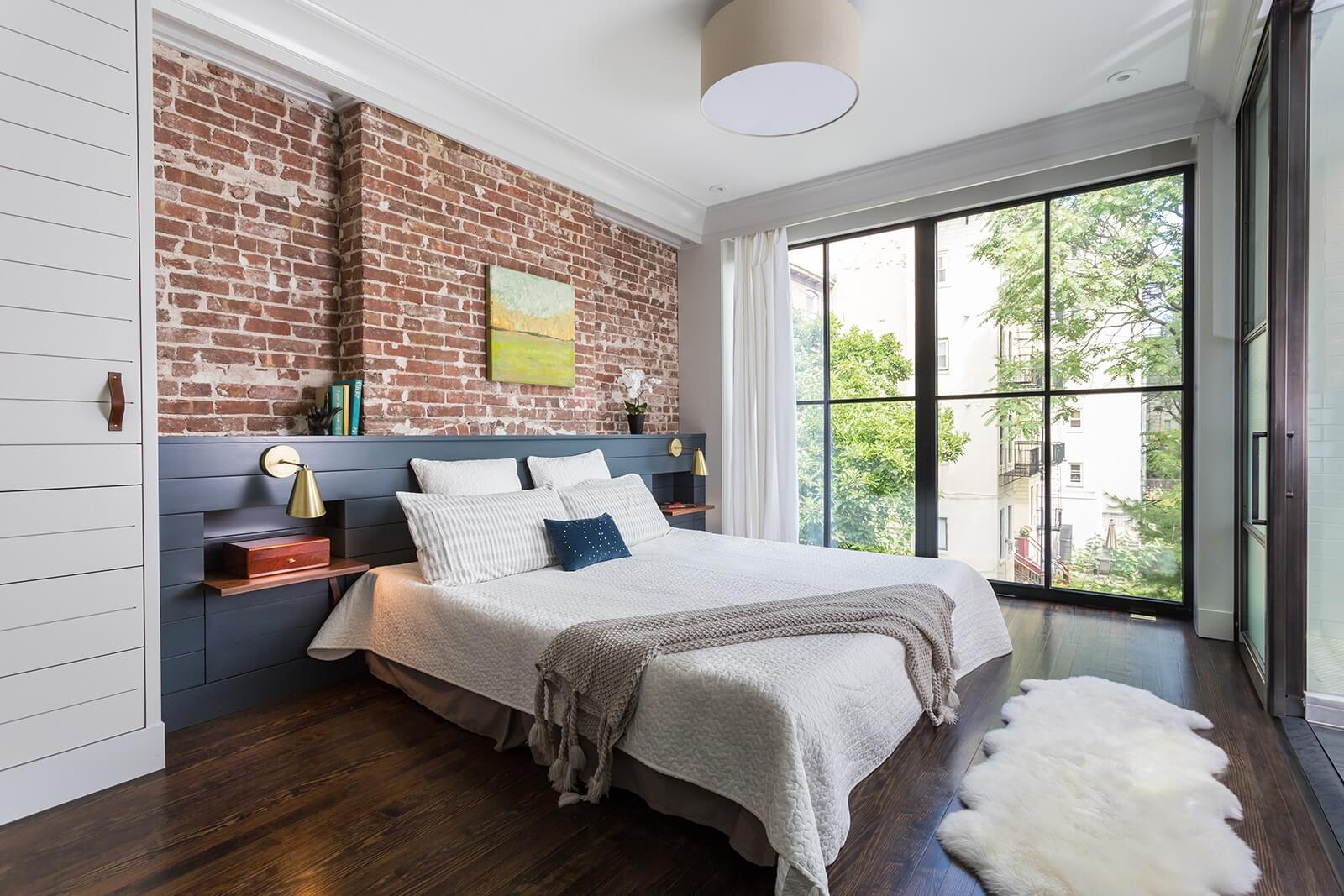
A built-in headboard of horizontal boards with integrated side tables in the master bedroom was designed to create one clean, visually uncluttered line over the chimney breast.
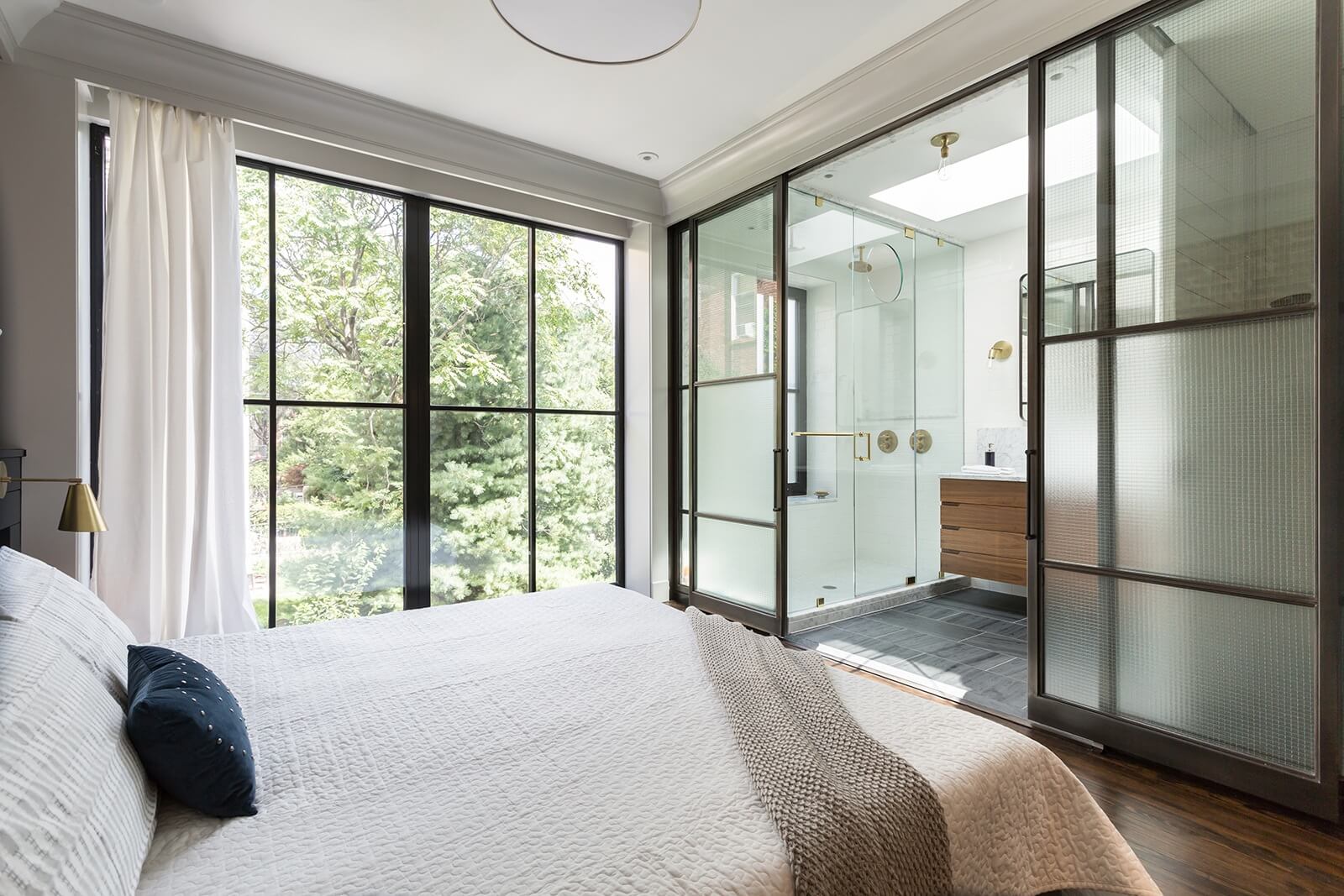
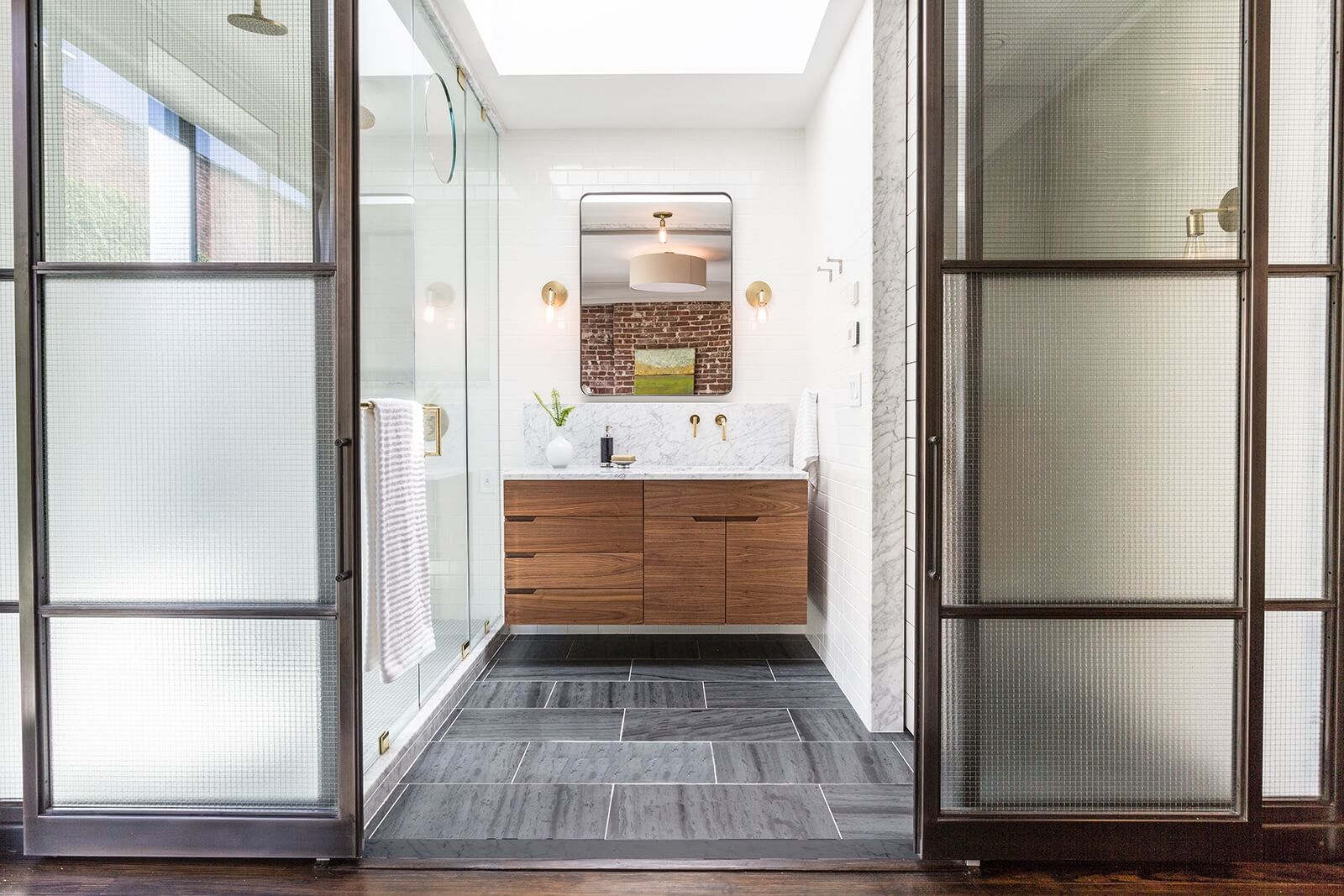
Removing a closet made way for a spacious master bath that can be opened fully to the bedroom with a wall of custom-fabricated sliding steel and glass doors. Some wire glass was used for visual texture, with frosted glass strategically placed for privacy in the shower on the left and toilet room on the right.
A custom floating vanity of natural wood permits a view of the entire slate floor and makes the space feel bigger, Marsh said. The offset sink allows for ample drawers underneath and extra side space on the marble counter.
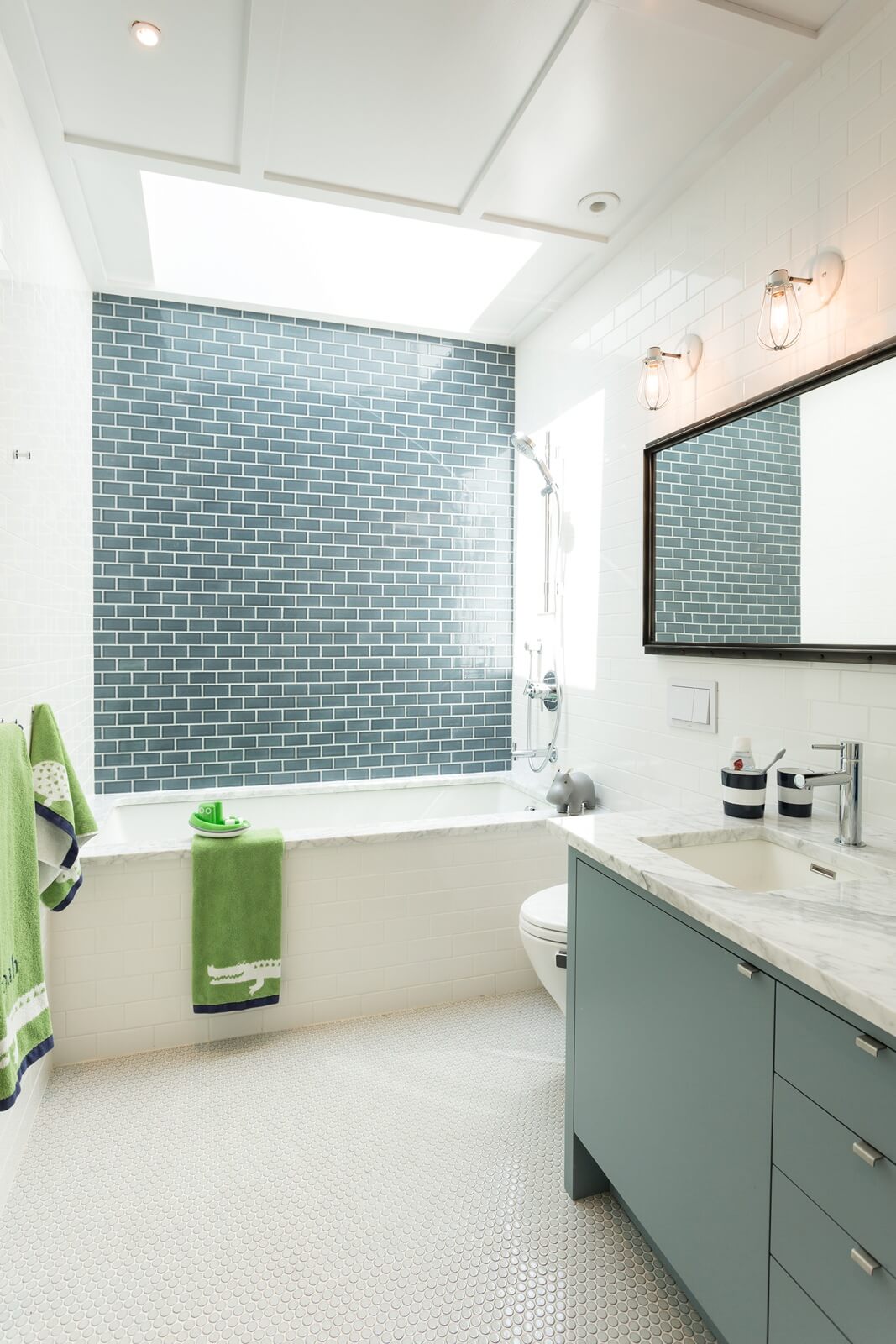
The new teal-blue and white children’s bath has a new skylight and a ceiling trimmed out to conceal an HVAC access panel.
[Photos by Julie Blackstock]
The Insider is Brownstoner’s weekly in-depth look at a notable interior design/renovation project, by design journalist Cara Greenberg. Find it here every Thursday morning.
Got a project to propose for The Insider? Contact Cara at caramia447 [at] gmail [dot] com.
Related Stories
- The Insider: Brownstoner’s in-Depth Look at Notable Interior Design and Renovation Projects
- The Insider: Terrazzo Delivers Graphic Punch in Newly Expanded Park Slope Kitchen
- The Insider: Designers Play with Light and Color in Jersey City


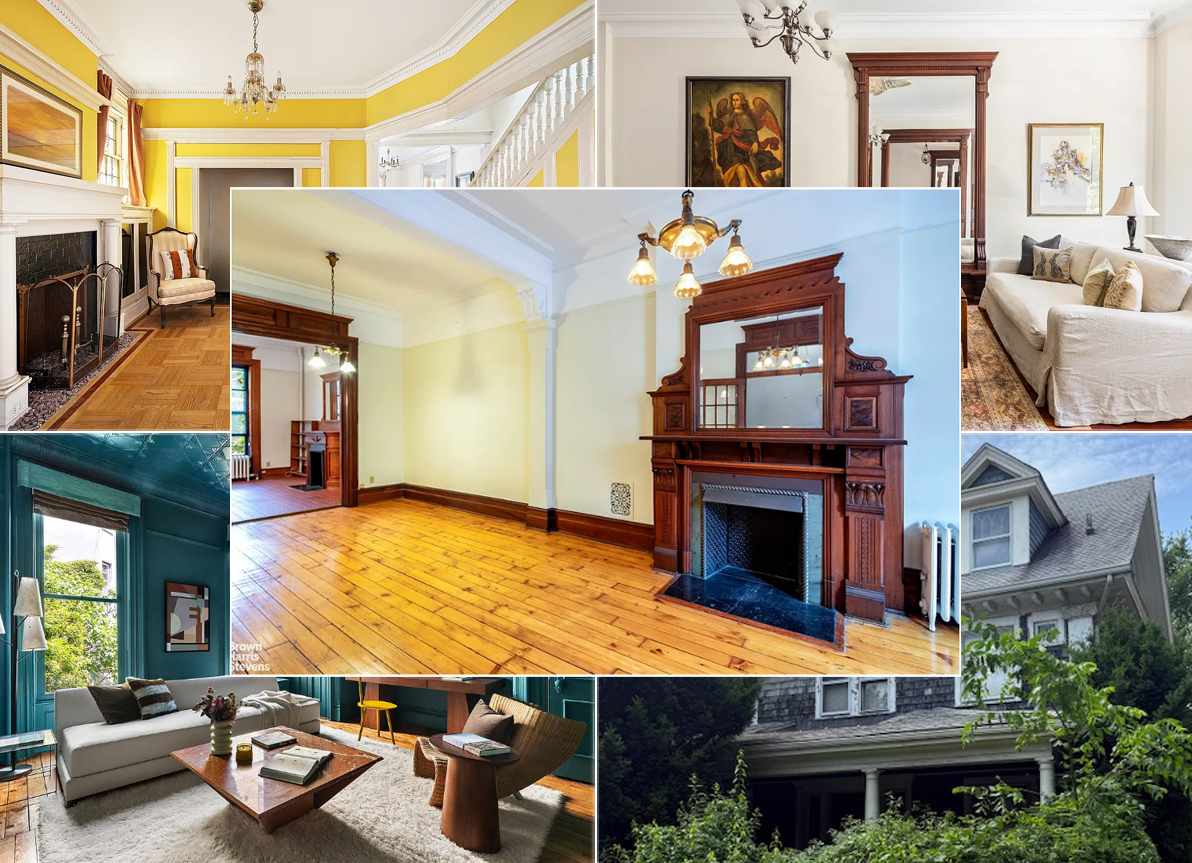



What's Your Take? Leave a Comment