The Insider: Brooklyn Heights Townhouse Gets Garden-View Kitchen With British Accent
The overhaul of a Victorian townhouse included replicating historic moldings and re-creating the home’s original tea porch.

Photo by Dustin Aksland
One of the owners of a mid-19th century row house on a coveted landmarked block is “a history buff who loves the architecture of London and had a very specific vision of the kind of Anglo-New York townhouse she wanted,” said Josh Lekwa of Gowanus-based Elizabeth Roberts Architects (ERA), who served as Project Manager on a two-year renovation of the long-neglected four-story building. “It involved a lot of research of historic molding designs.”
The firm has built its renown largely on renovations that reimagine buildings for modern living while retaining or re-creating period detail and character. In this case, what existing trim there was “was pretty but in bad shape,” Lekwa said. “We took a lot of care to save original molding and trim and have them copied to create exact replicas of what was there.”
Besides a thoroughgoing mechanical and cosmetic upgrade, the project included the restoration of a ‘tea porch’ attached to the rear of the building. “Landmarks is very keen on those porches. They don’t like to see them go away,” Lekwa said. ERA took down the structurally unsound addition and built a new one to Landmarks specifications. “We used custom wood windows for a softer, more traditional feel, instead of the steel windows we often do.”
The townhouse’s final floor plan closely approximated the original layout from the 1840s, Lekwa said, with the new kitchen on the garden level, two parlors for entertaining on the floor above, and bedrooms and baths on the two upper floors.
“The rooms ended up in the places they would more or less originally have been, but there’s a caveat,” the architect said. In Victorian times, the utilitarian ground-floor kitchen was the servants’ domain, “not a space the family would ever set foot in. Now, the family lives on the garden level.”
In fact, it’s the heart of the home for the resident family of four. In designing the kitchen, which features beadboard paneling and glass-door cabinets, ERA worked closely with Plain English, a British company that opened its first U.S. showroom in Manhattan in 2018.
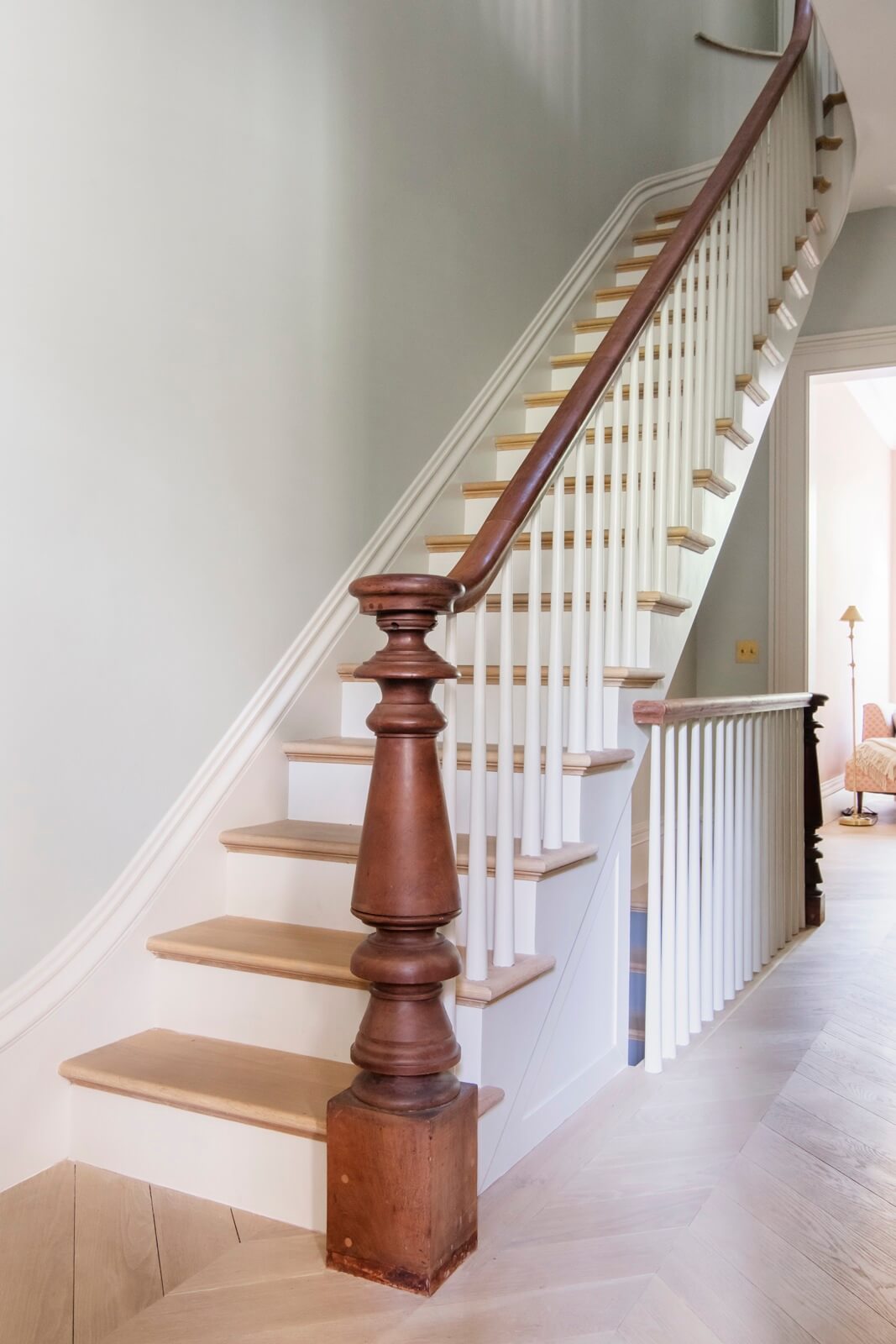
The staircase itself is brand new, but the architects were able to repurpose the mahogany newel post and handrail.
New white oak flooring from the Hudson Company was laid in a chevron pattern.
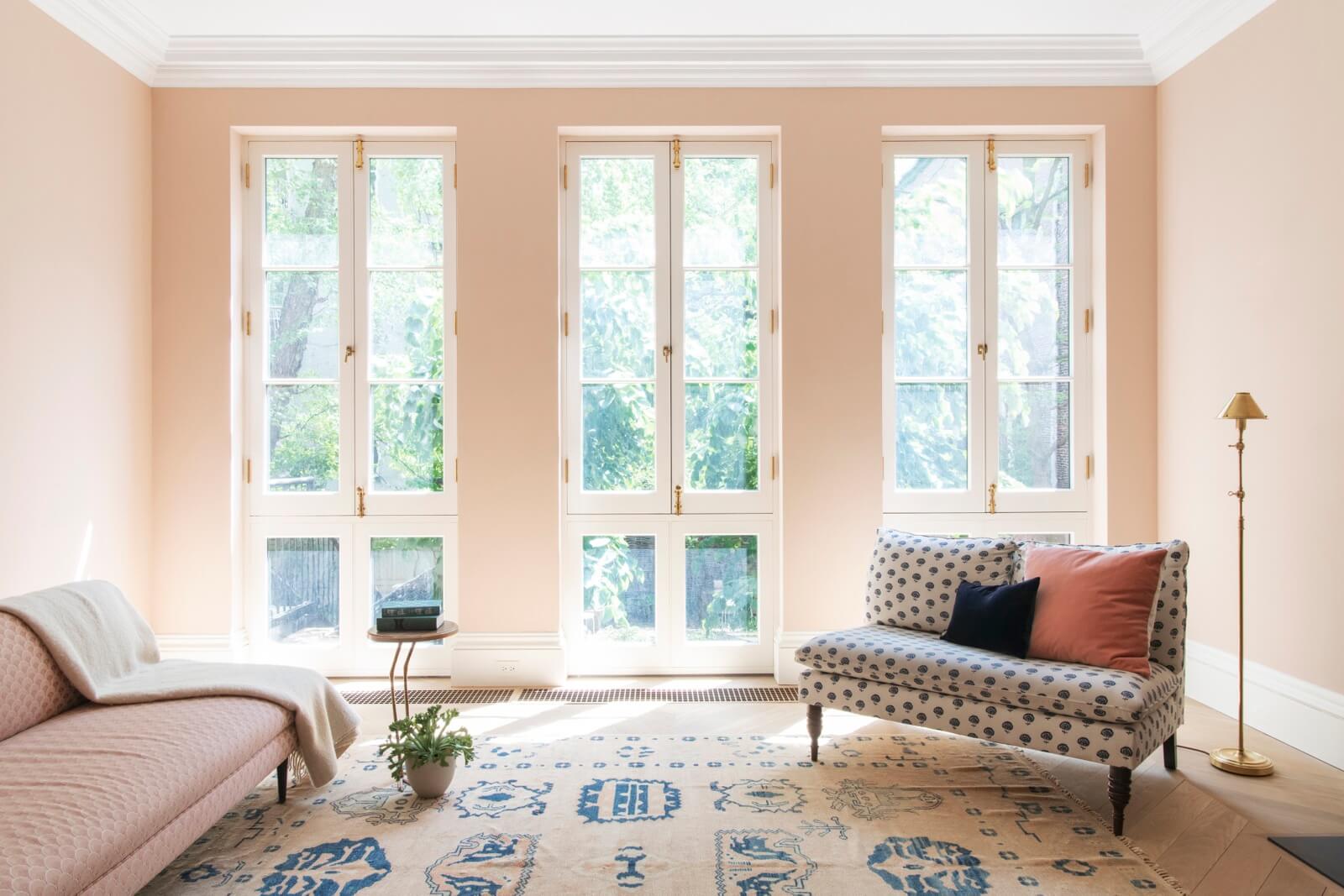
In the rear parlor, “We wanted casement windows to go all the way to the floor,” Lekwa said, “but by flipping the transom and putting it on the bottom, we were saved from having to have a railing.”
Wavy restoration glass was used in new custom mahogany windows throughout the house, made by Architectural Components of Montague, Mass.
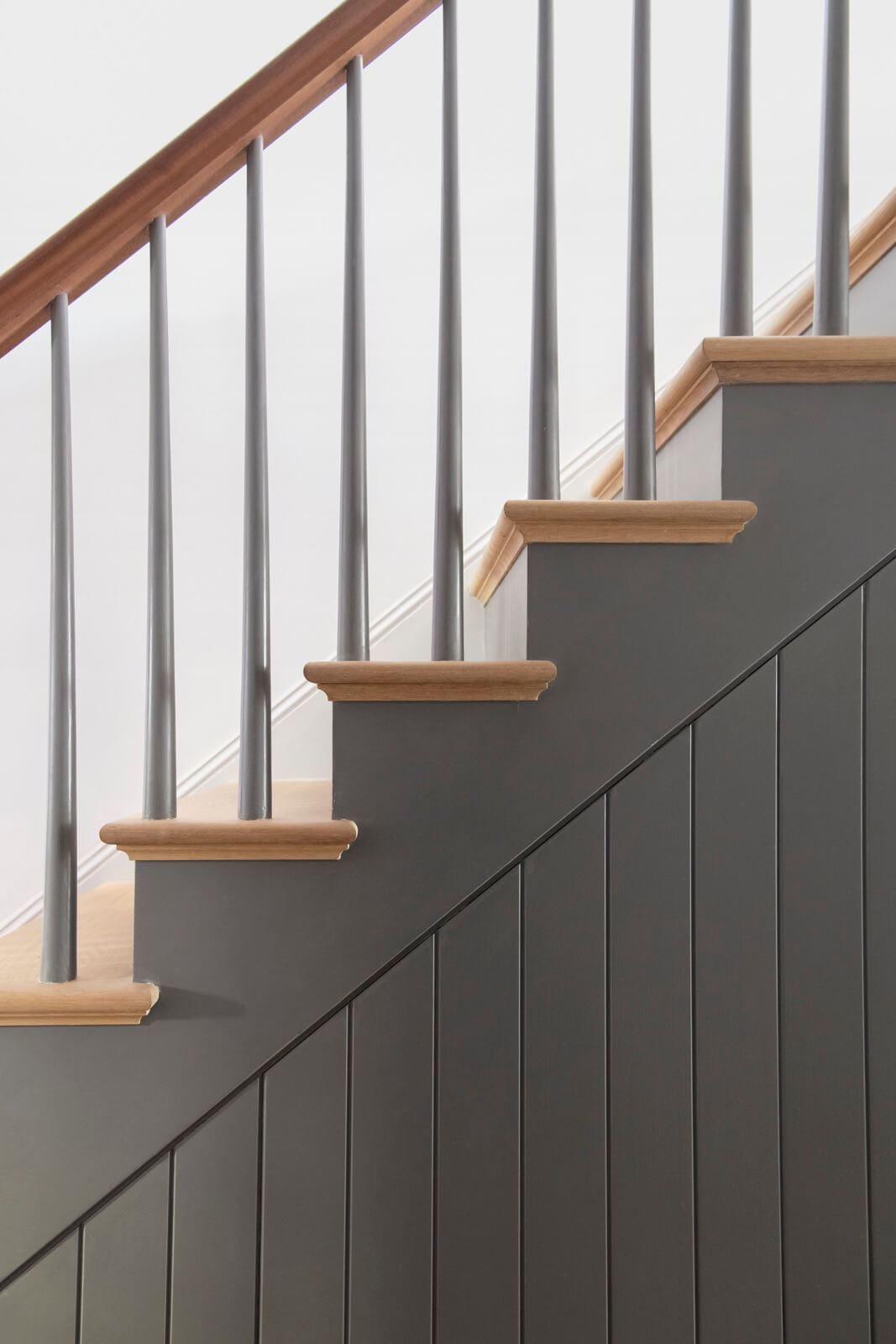
The staircase leading down to the kitchen has new beadboard paneling that ties it into the kitchen cabinetry.
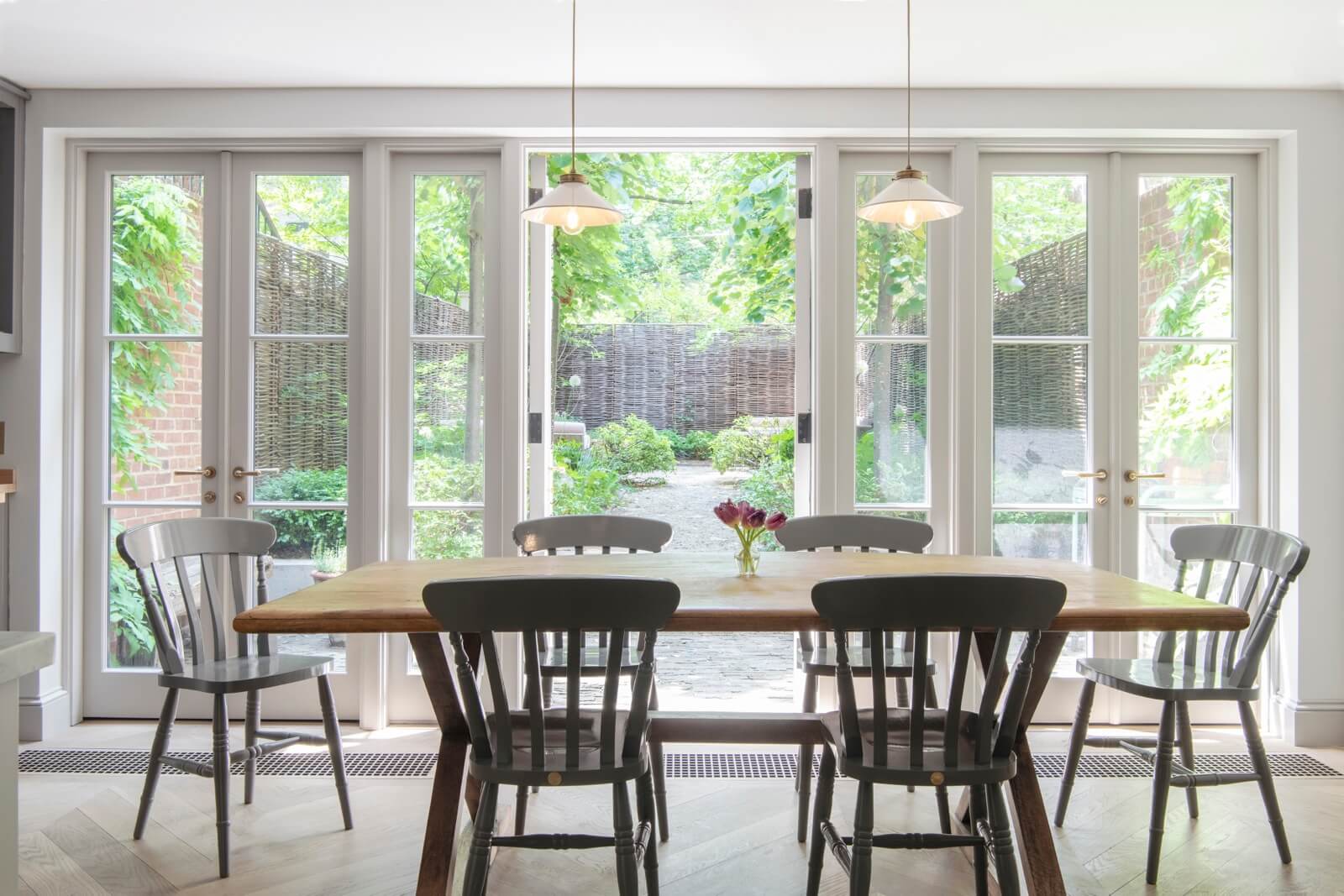
The dining area opens directly to a garden designed by Boerum Hill-based Miranda Brooks.
Windsor chairs surround an X-legged wooden table the family has owned for years.
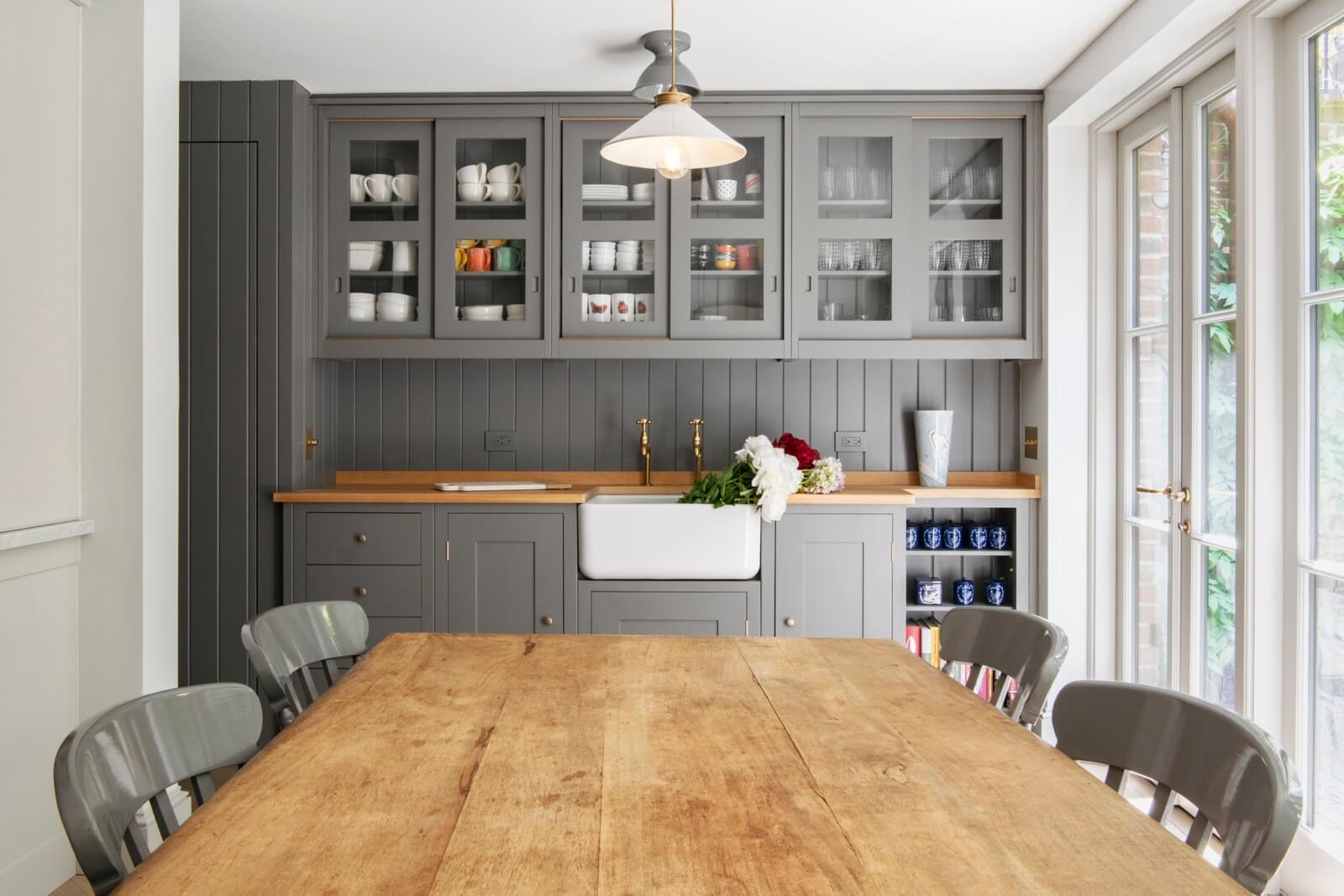
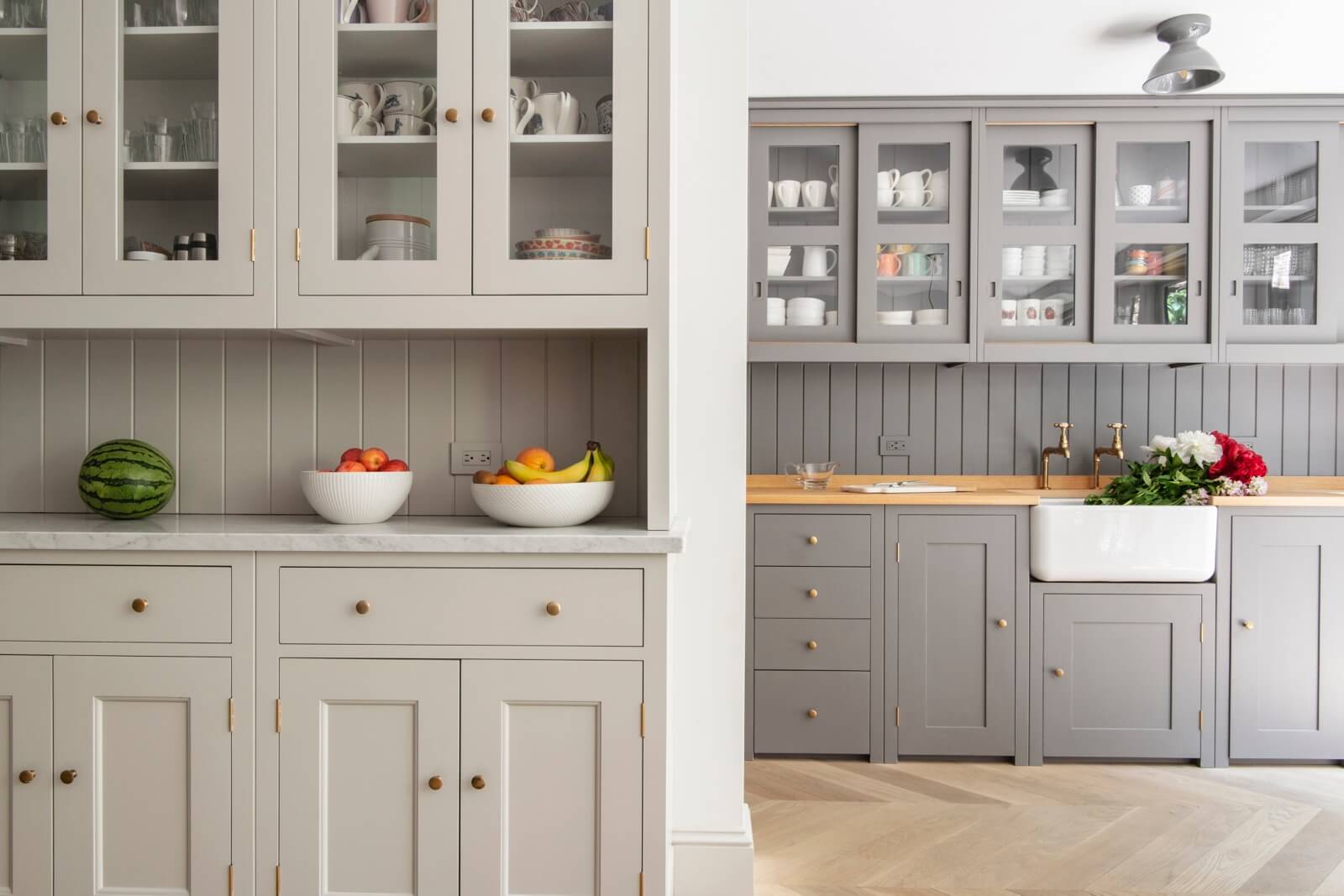
Plain English supplied the cabinets, which are handmade in Suffolk, England, with unlacquered brass hardware.
A floor-to-ceiling china cupboard and butcher block-topped counter with a secondary sink provide ample storage and workspace.
Shades of gray were sourced from paint and wallpaper company Little Greene of London.
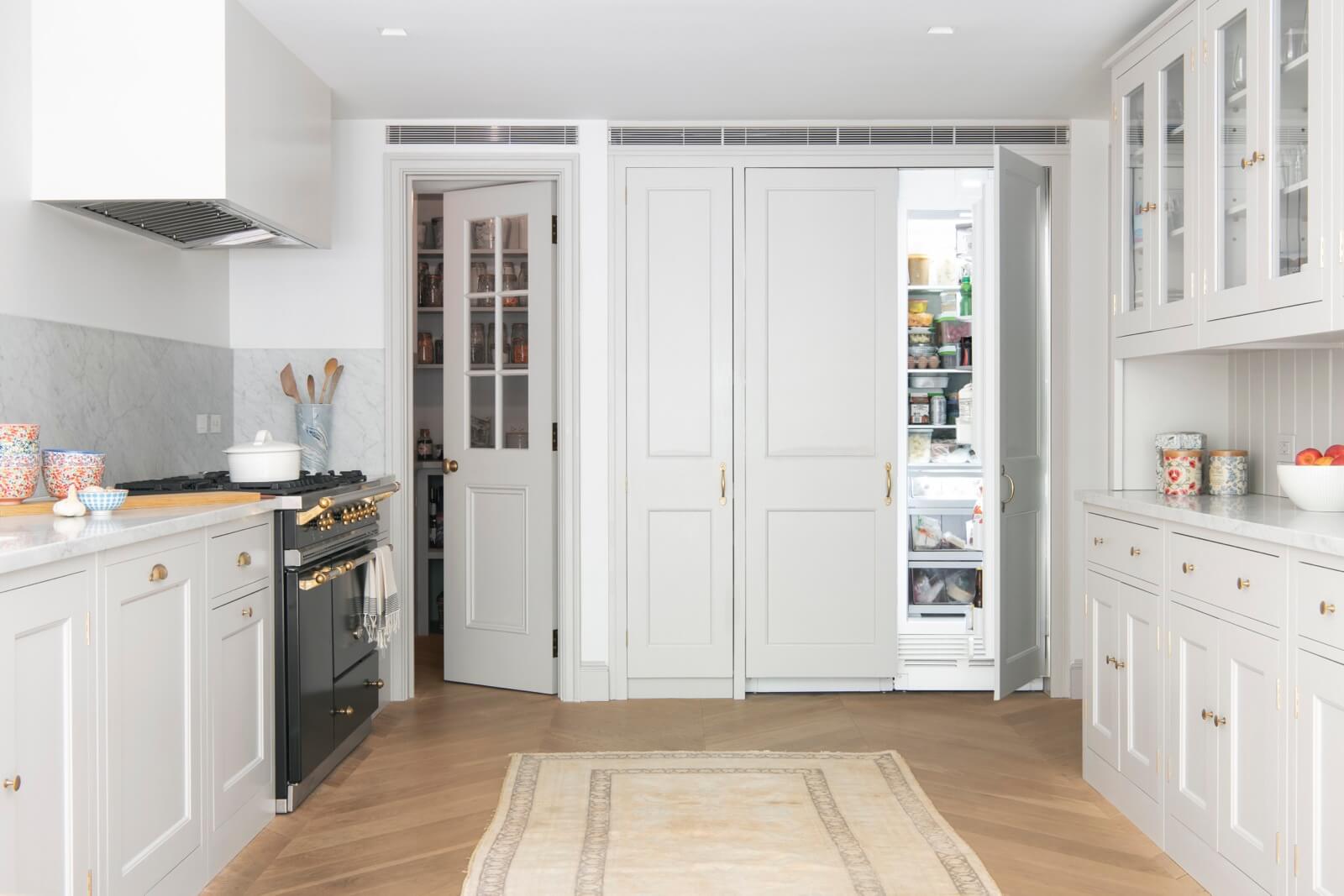
Next to the pantry at the back of the room is an integrated Sub-Zero double-door fridge.
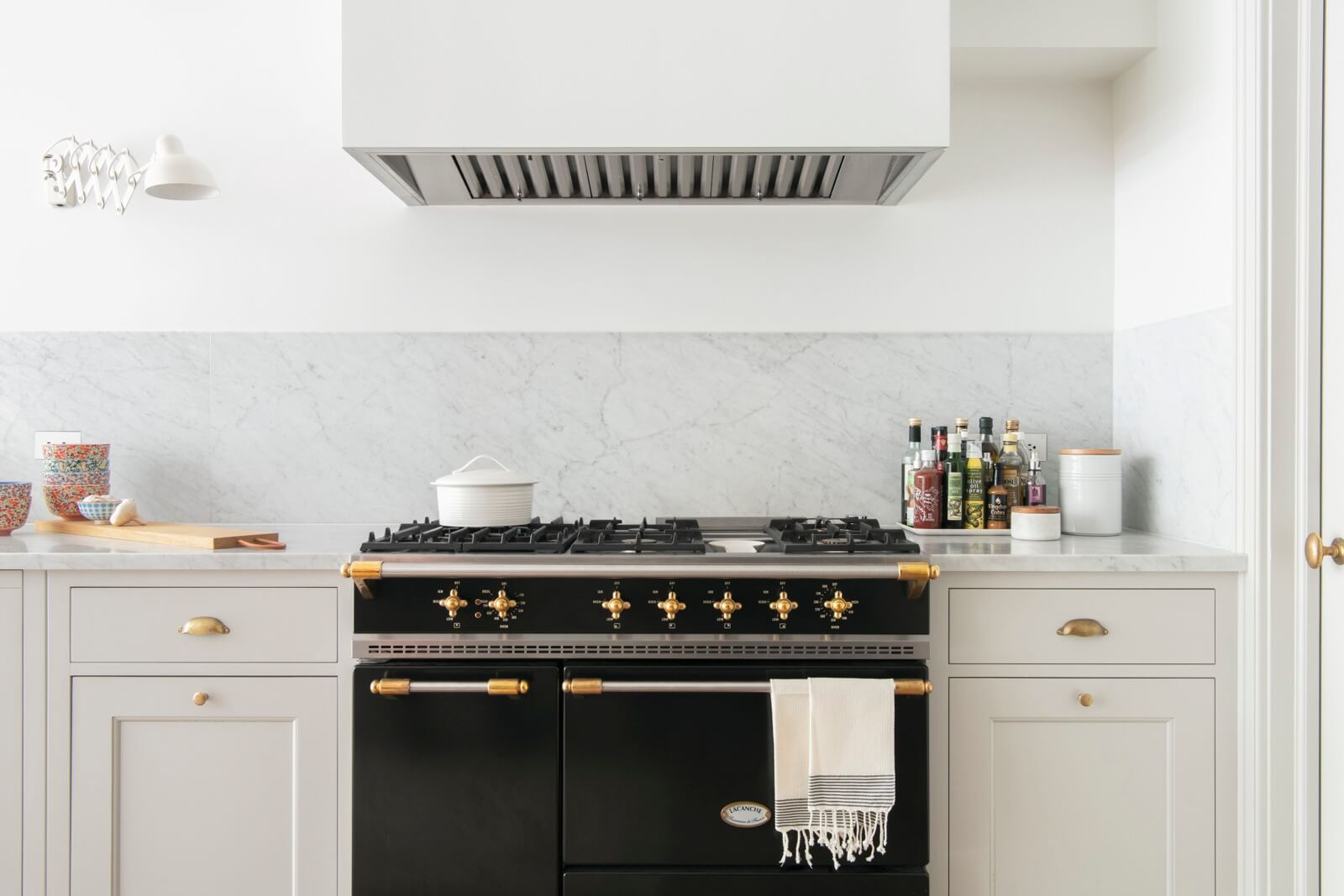
A Lacanche range in matte black is sandwiched between countertops of Carrara marble that segue into a backsplash.
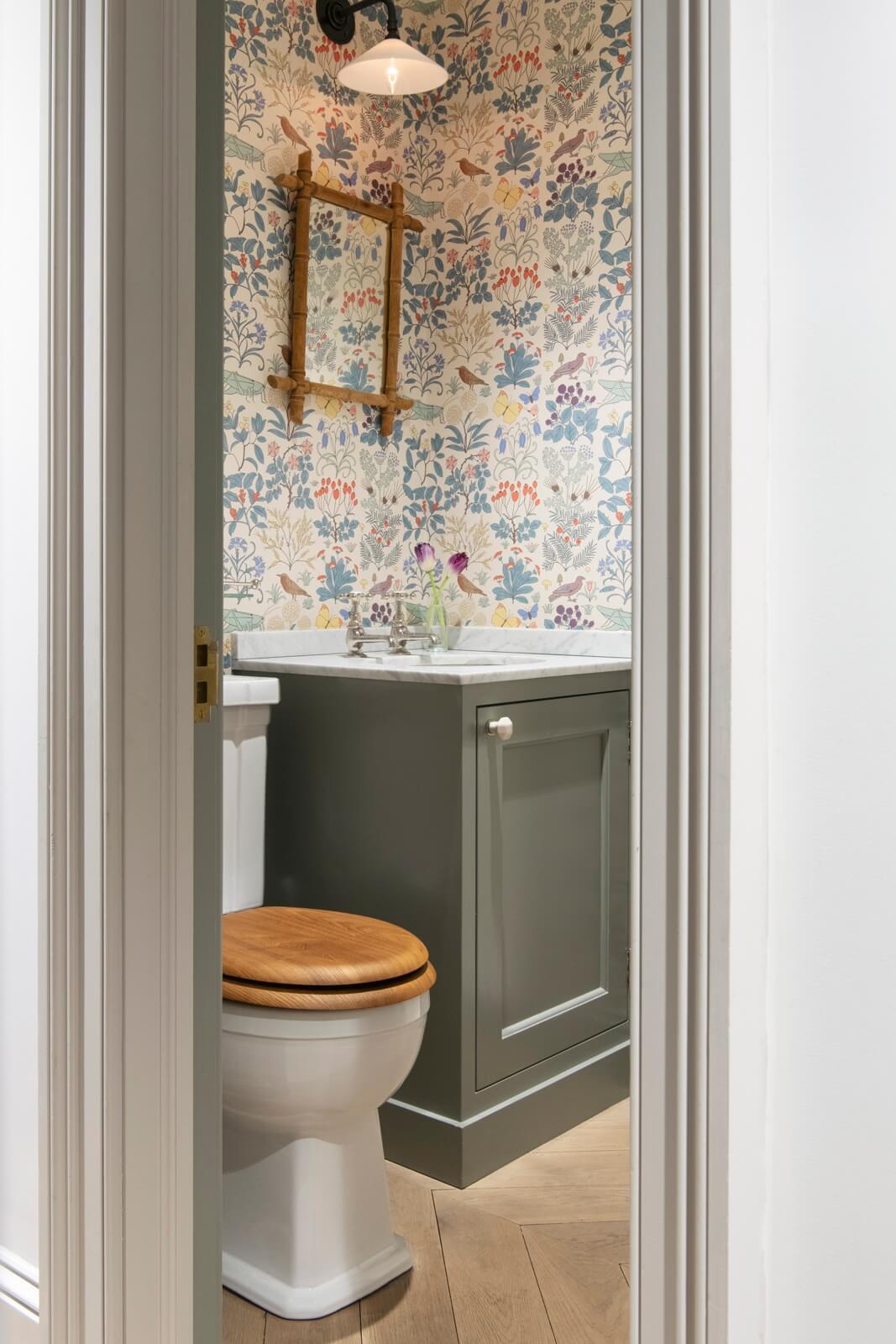
The garden-level powder room features 1920s wallpaper by C.F.A. Voysey, an English architect of the Arts & Crafts movement.
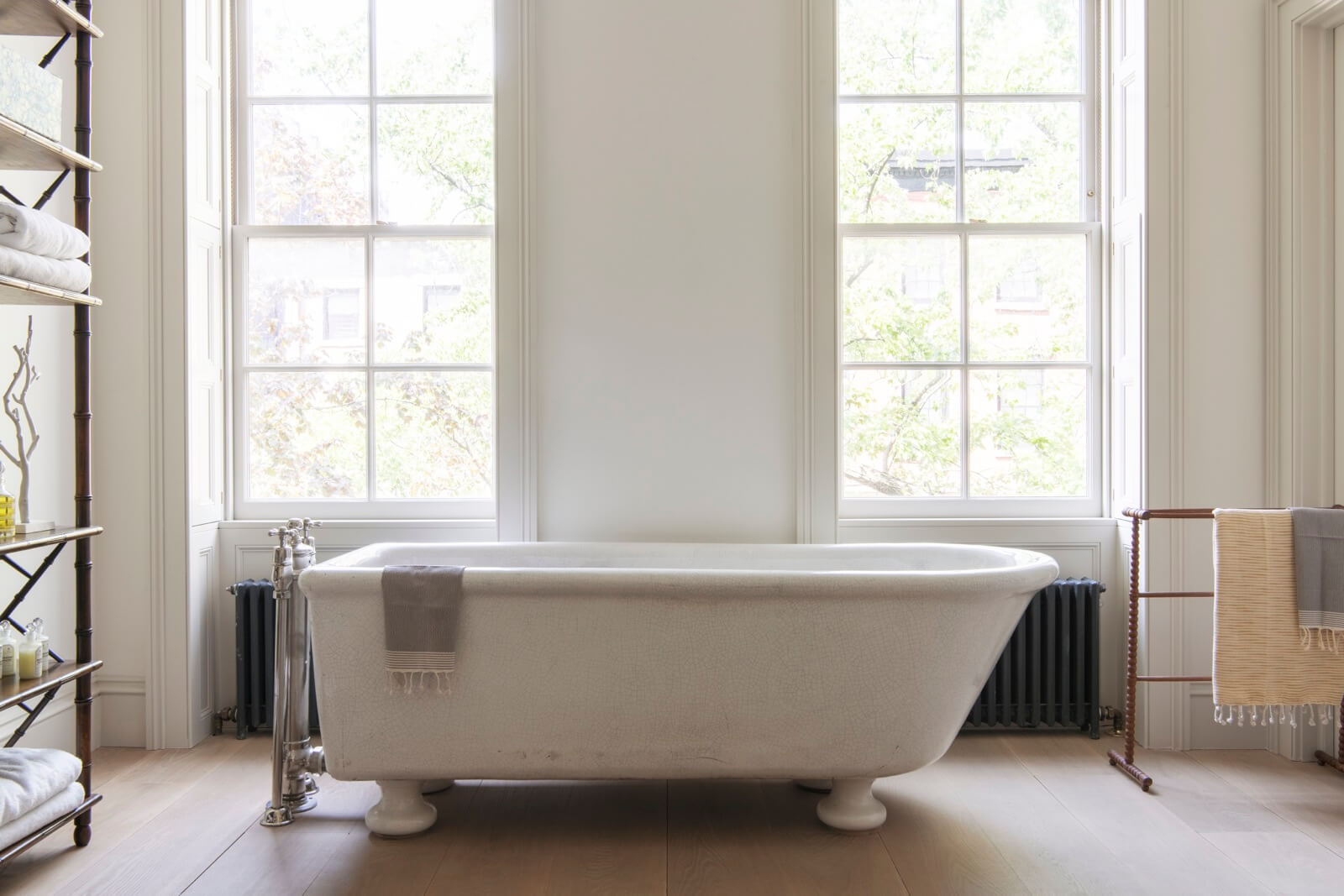
The homeowner found the vintage tub for the third-floor master bath, complete with original hardware, on UK eBay.
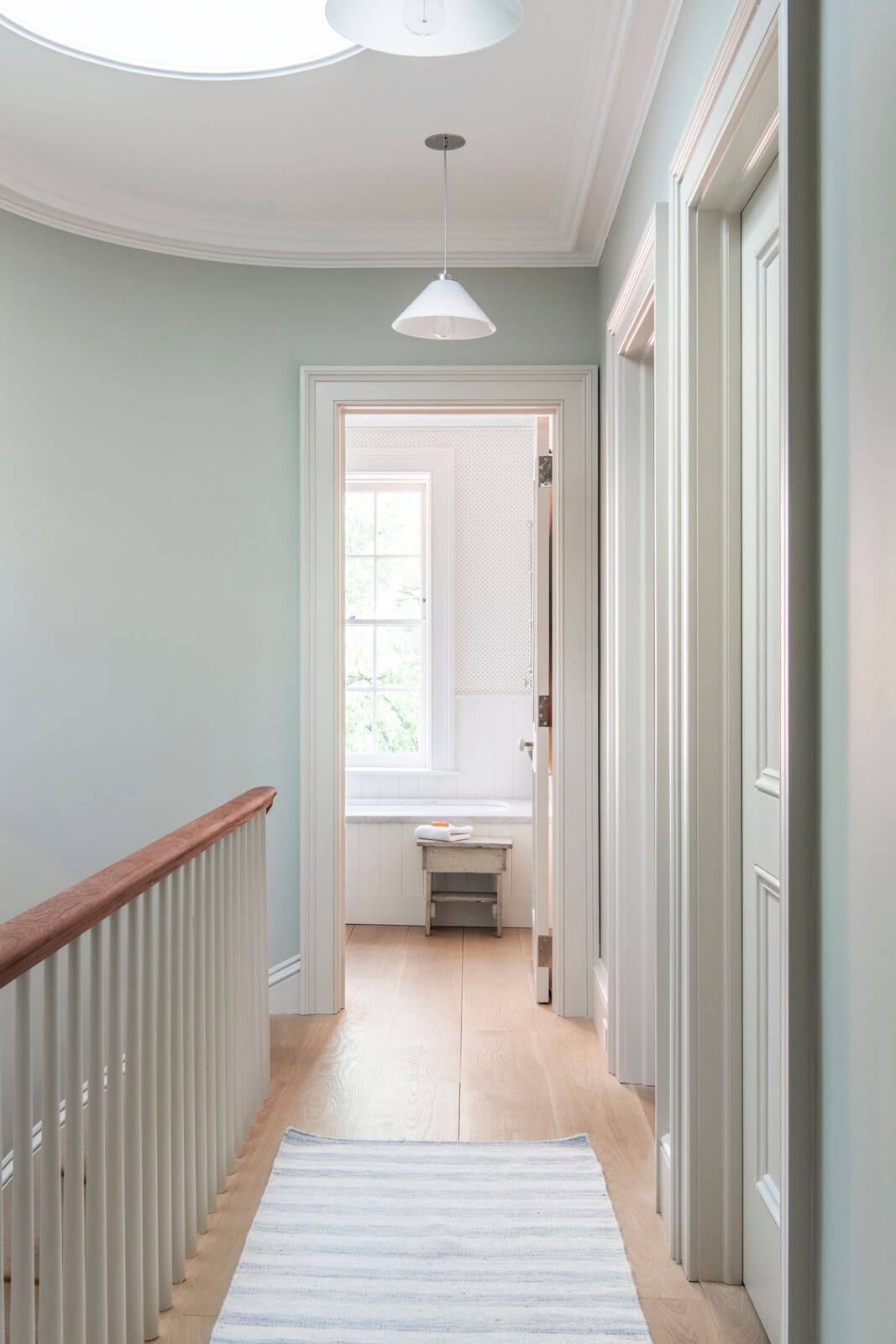
The skylit top floor, with two bedrooms and two baths, belongs to the clients’ children.
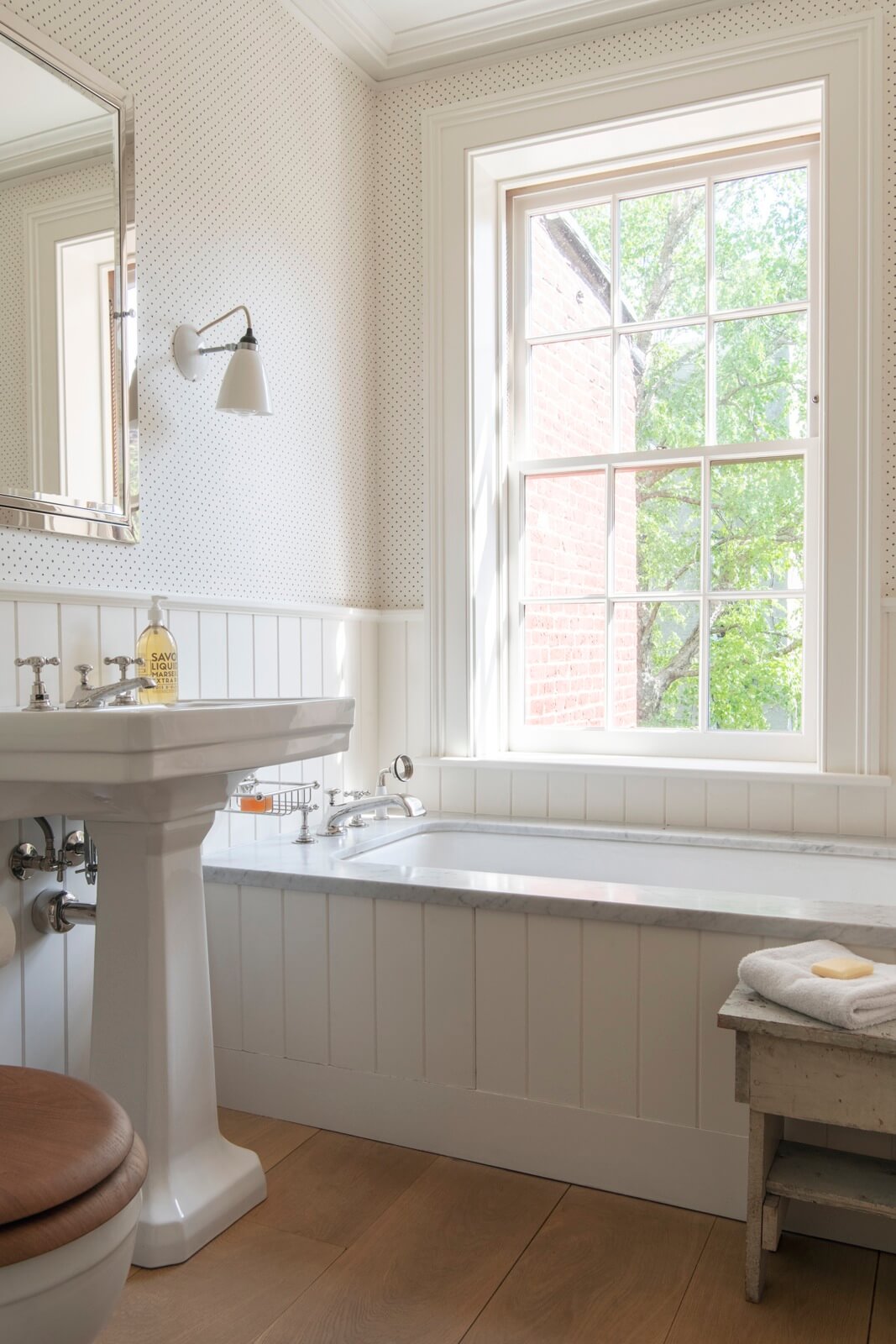
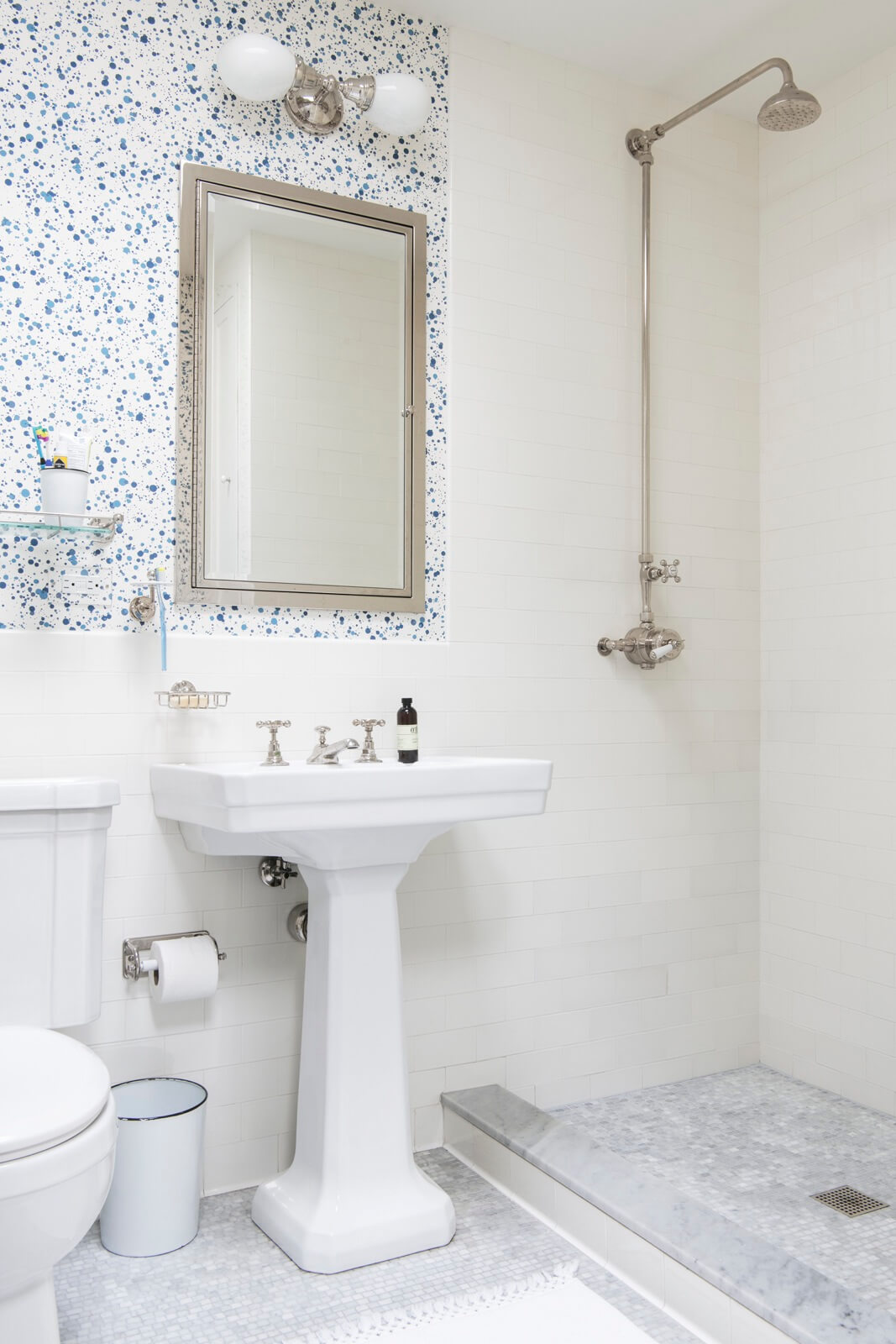
Both top floor baths have pedestal sinks — one with a tub and a more traditional feel, the other with more modern appointments and a stall shower.
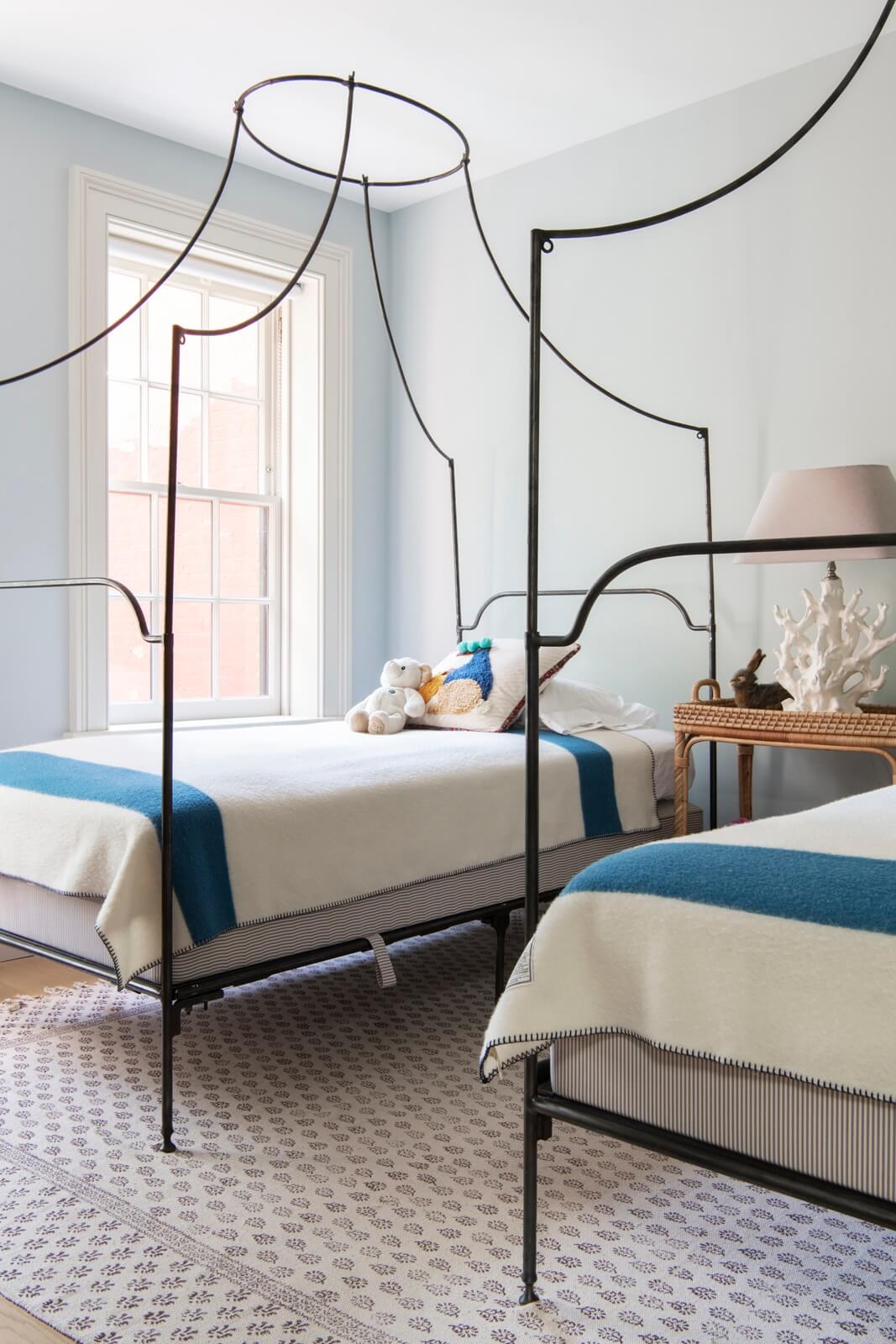
Campaign canopy beds from Anthropologie furnish one of the top-floor bedrooms.
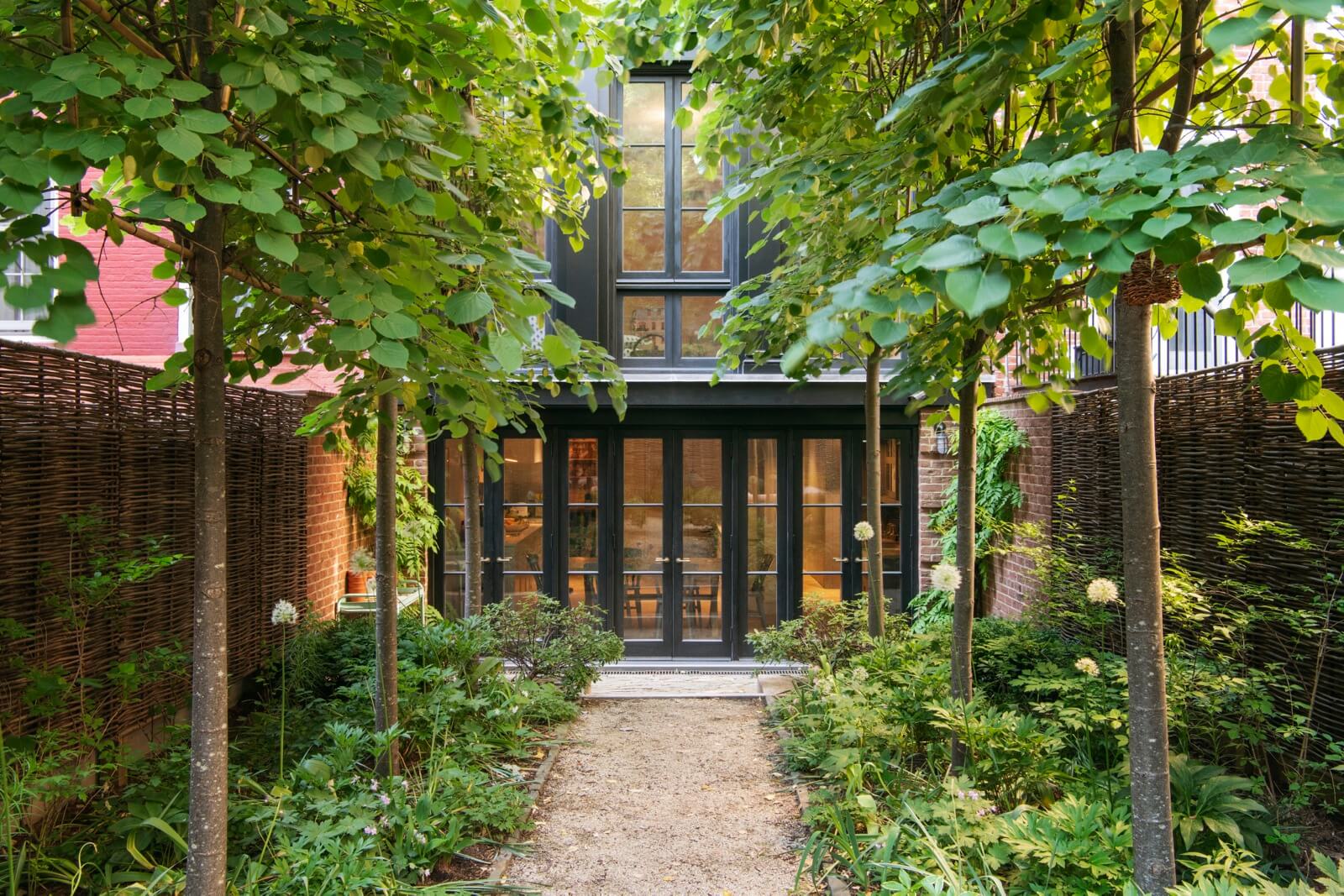
The wood windows and doors of the new two-story rear addition were painted black after the original Victorian tea porch extension.
[Photos by Dustin Aksland]
The Insider is Brownstoner’s weekly in-depth look at a notable interior design/renovation project, by design journalist Cara Greenberg. Find it here every Thursday morning.
Got a project to propose for The Insider? Contact Cara at caramia447 [at] gmail [dot] com.
Related Stories
- The Insider: Brownstoner’s in-Depth Look at Notable Interior Design and Renovation Projects
- The Insider: No-Compromises Gut Gives Cobble Hill Townhouse Dramatic Interior Volume
- The Insider: Park Slope Gut Reno Brings Light and Style to Narrow Townhouse


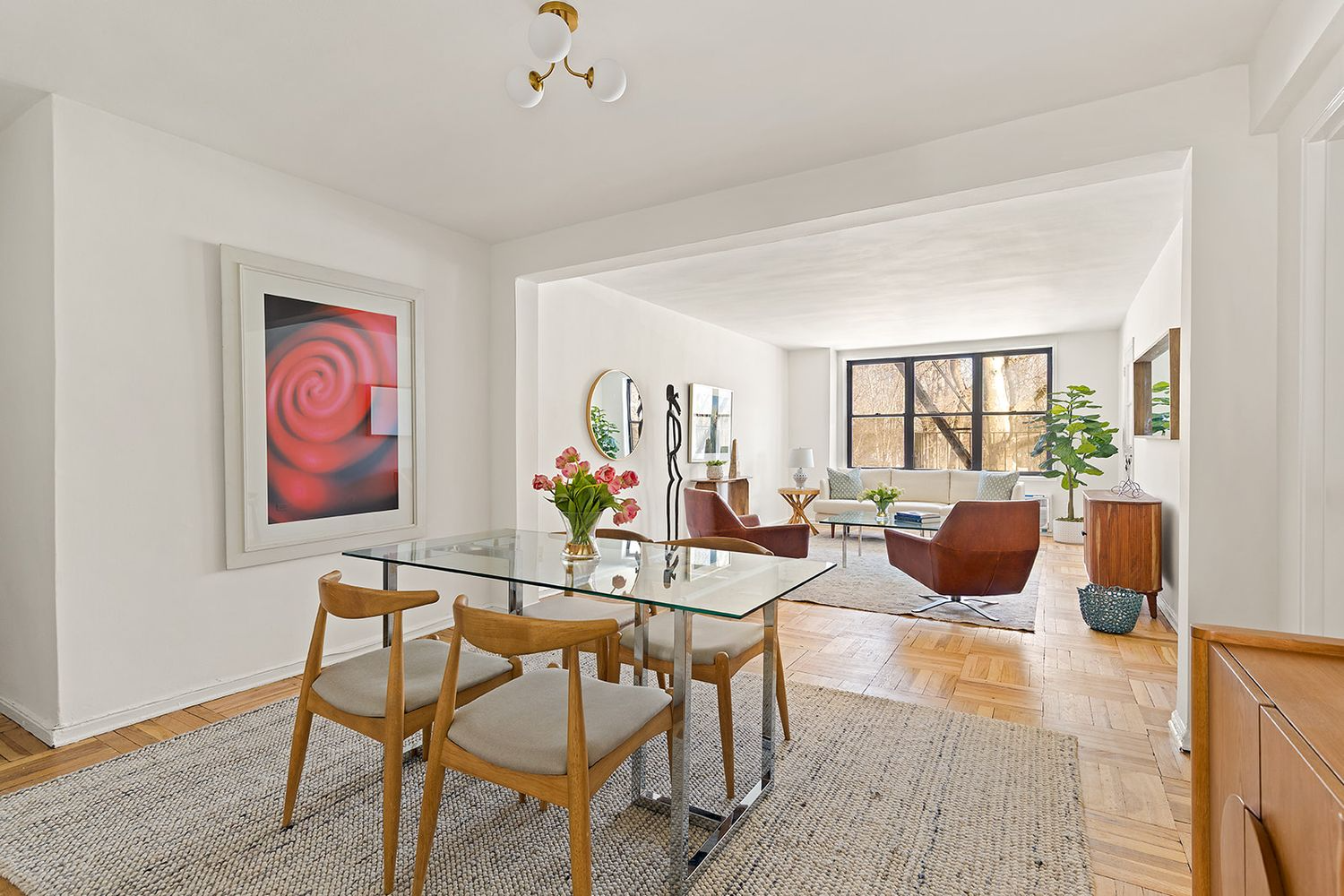

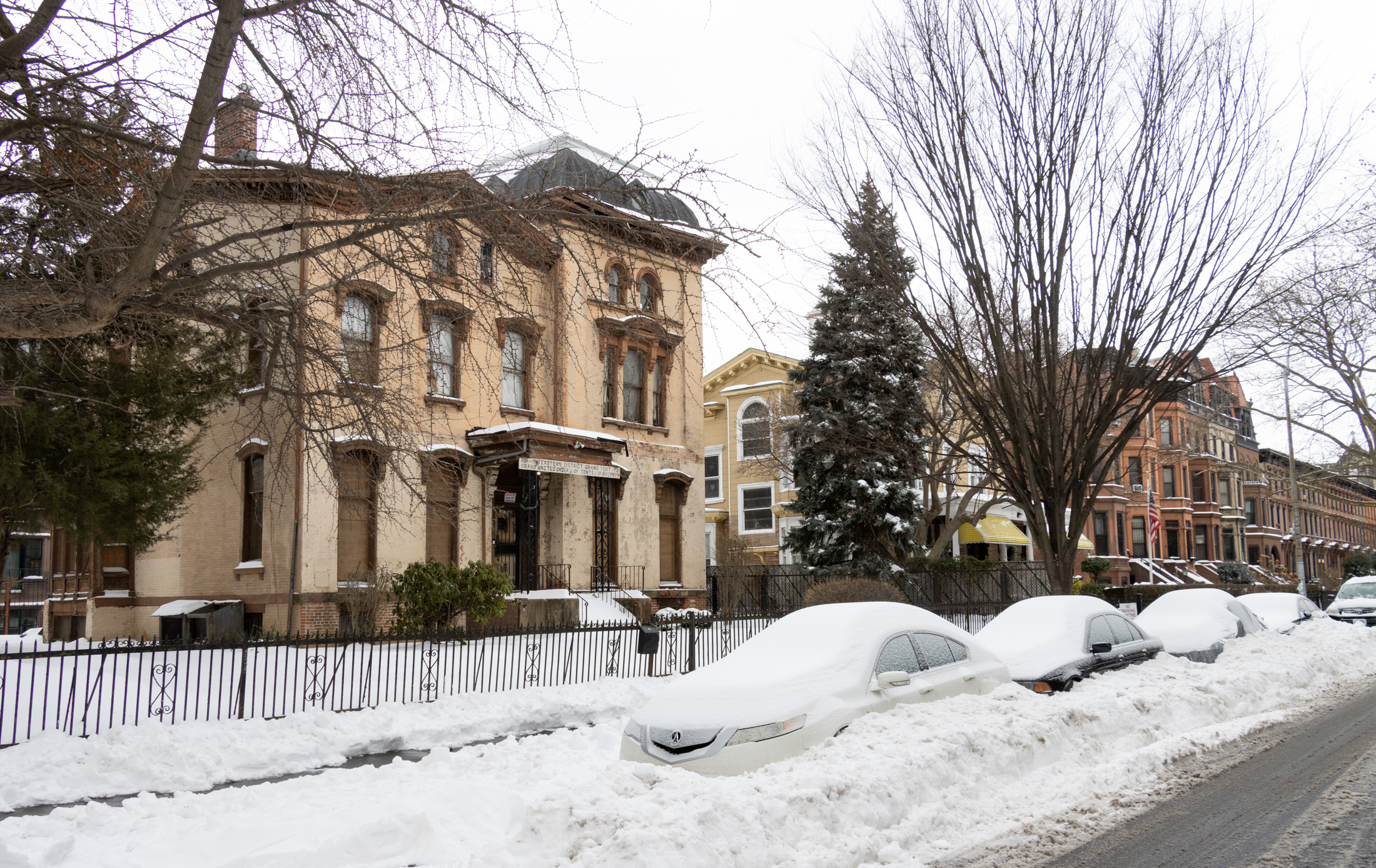

What's Your Take? Leave a Comment