The Insider: Passive Energy, Lively Decor Characterize Gut Reno of Park Slope Townhouse
Architect Eric Safyan rearranged the floor plan of this Park Slope row house and retrofitted it to meet passive house energy standards.

What you see inside this four-story brick row house, recently gut-renovated by Gowanus-based architect Eric Safyan, are bright rooms decorated in a freewheeling style one of the homeowners, who sourced nearly all the materials and furnishings, calls “organic, ethnic, contemporary.”
What you don’t see is the house’s high-efficiency energy system, masterminded by J’s Custom Contracting to conform to passive house standards, which requires very little energy for heating and cooling.
“That involved setting up the envelope of the building with a lot of additional insulation, triple glazed windows from Klearwall, and an ERV (Energy Recovery Ventilation) system from Zehnder,” Safyan said. “For cooling, the whole house runs off a 3-ton Mitsubishi mini-split unit and a few air handlers.”
Safyan gutted the entire 18-by-45-foot building, salvaging only two slate mantels and a pair of etched glass doors.
It’s set up as a one-family, with a “rec room” and new full bath on the garden level, open living/dining/kitchen space and a powder room on the parlor floor, a master bedroom, bath and study on the second floor, and two children’s bedrooms, plus two baths and a play area, on the top.
He removed the original flight of stairs opposite the entry door, adding that space to the rooms, and put a large coat closet in the entry foyer.
“We flipped the stair to the other side of the house and enlarged it in a sort of C-shape, so we could have light from skylights washing down through all three stories,” Safyan said. “It also creates a natural division between the living room, dining room and kitchen.”
The architect also blew out the back wall on the parlor floor, replacing it with a large expanse of glass. A new wood deck has grating along the sides to allow light to filter down to the room on the garden level.
New wide-plank oak flooring was whitewashed for a lighter look.
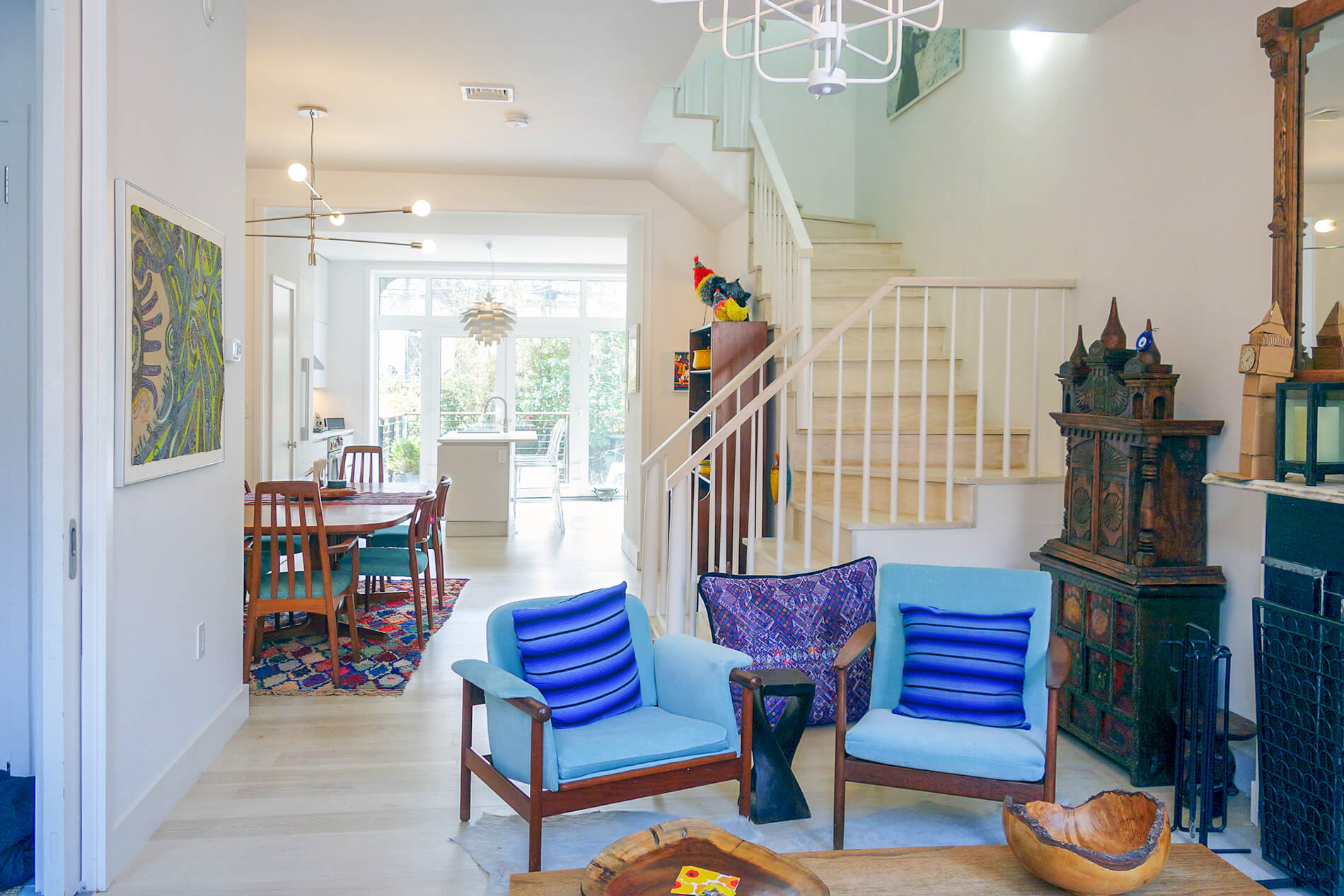
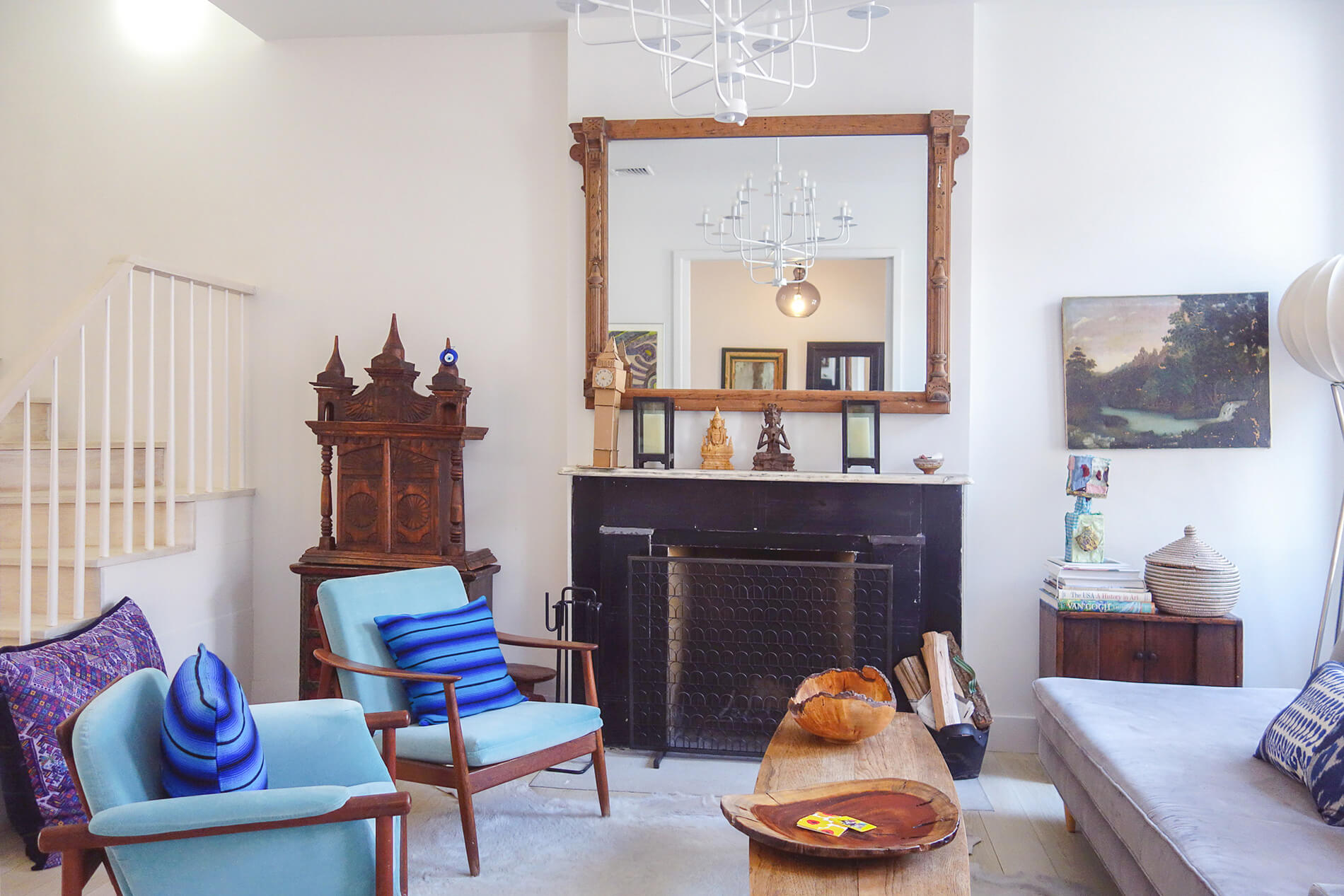
The eclectic mix of furnishings in the living room includes a wooden chest from Tibet topped with a model of a church, found in Guatemala by the homeowners; a pair of mid-century armchairs upholstered with IKEA curtain fabric; a surfboard-shaped coffee table found at a flea market; and a sofa from Design Within Reach.
The mirror over the mantel came from the clients’ former Brooklyn home.
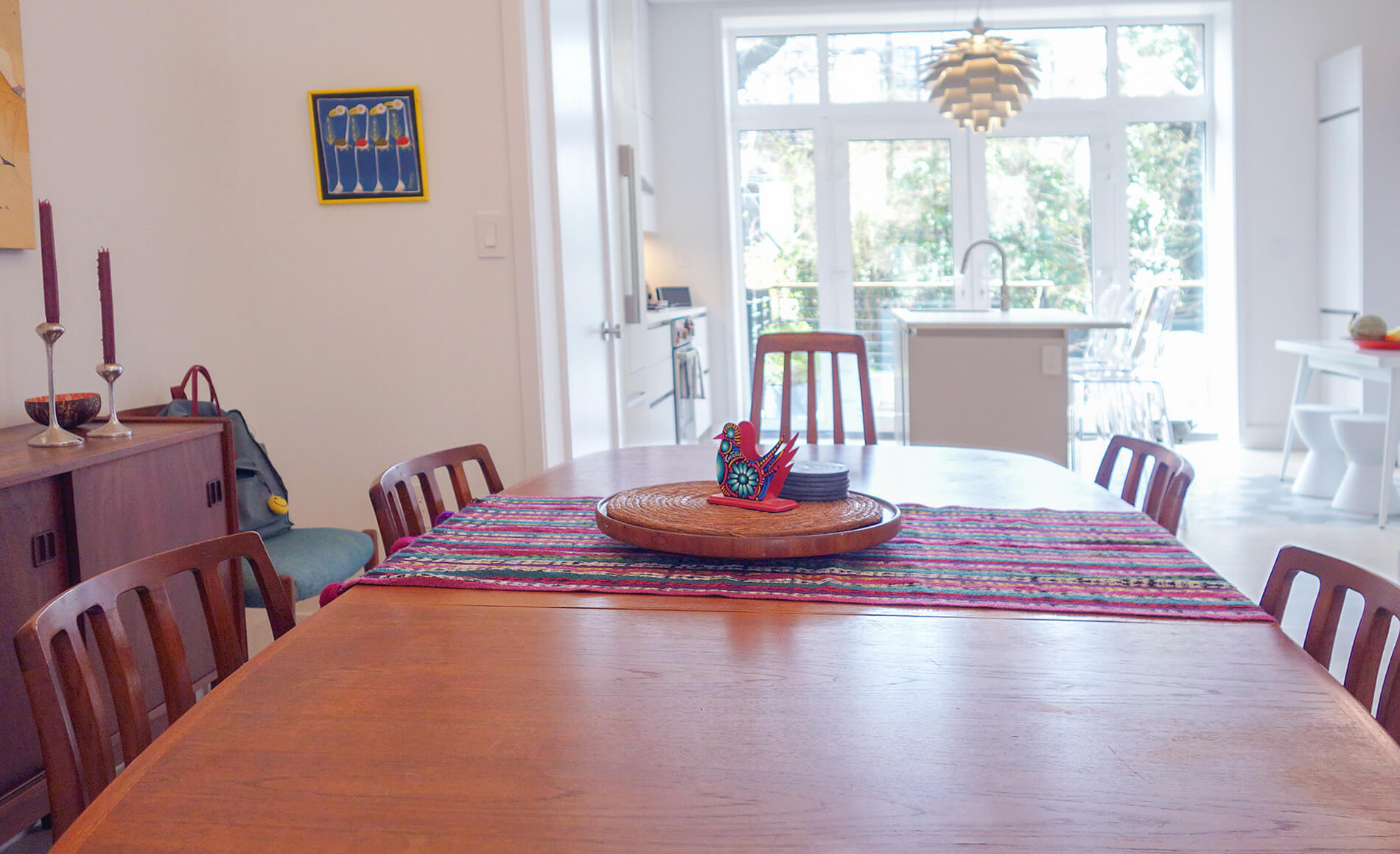
The dining chairs came from Time Galleries on 5th Avenue in Park Slope, a jumble of used furniture that often yields great finds, the homeowner-decorator said.
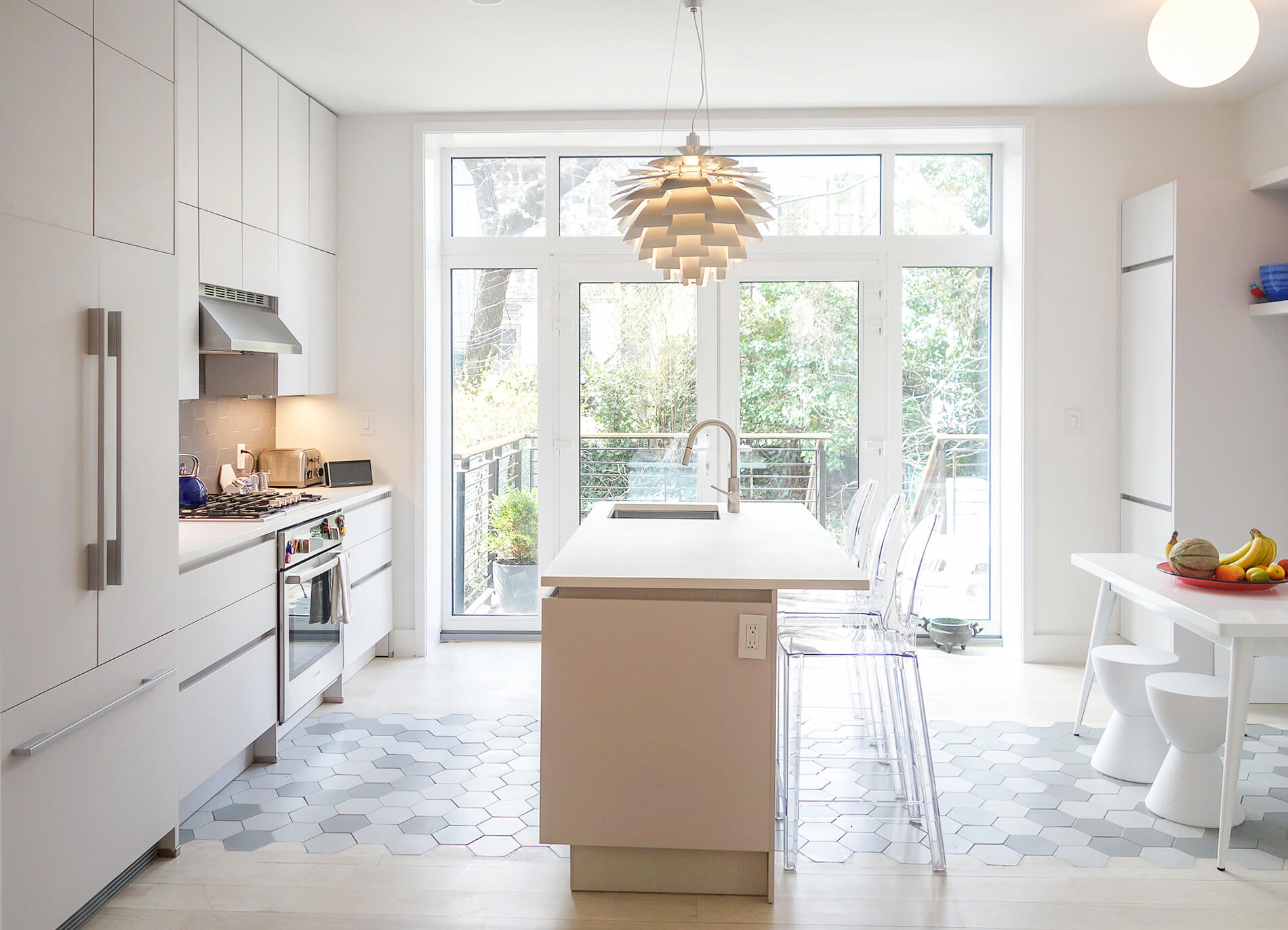
The sleek white kitchen cabinetry was built by German Kitchen Center. Most materials were sourced by the homeowner, including Caesarstone matte concrete countertops.
The unique floor design is comprised of hexagonal tiles from the California company Fireclay, cutting a swath through the kitchen area.
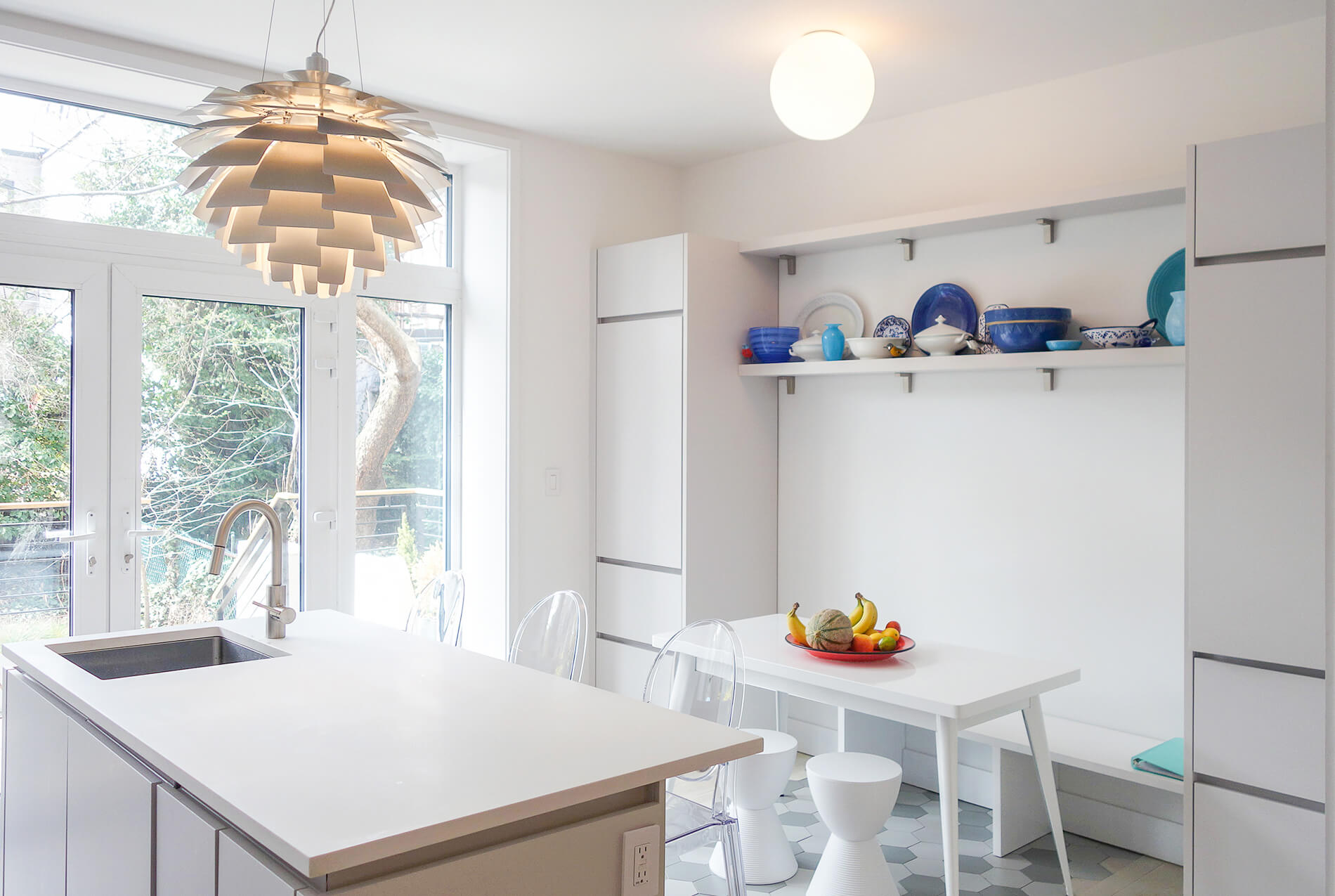
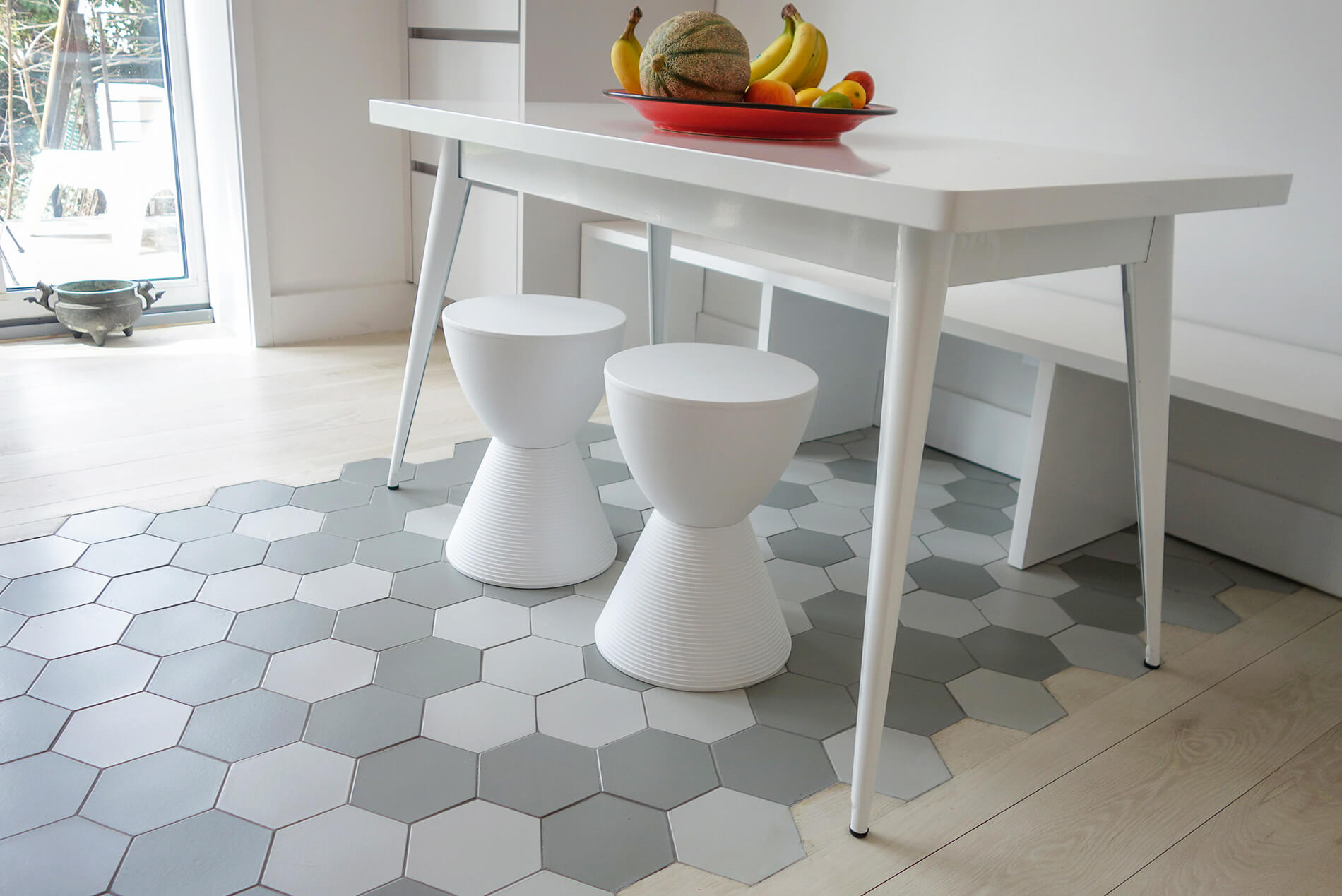
A white Tolux table from Design Within Reach, clear plastic ‘Ghost’ chairs from Kartell, and plastic stools found online keep the look light.
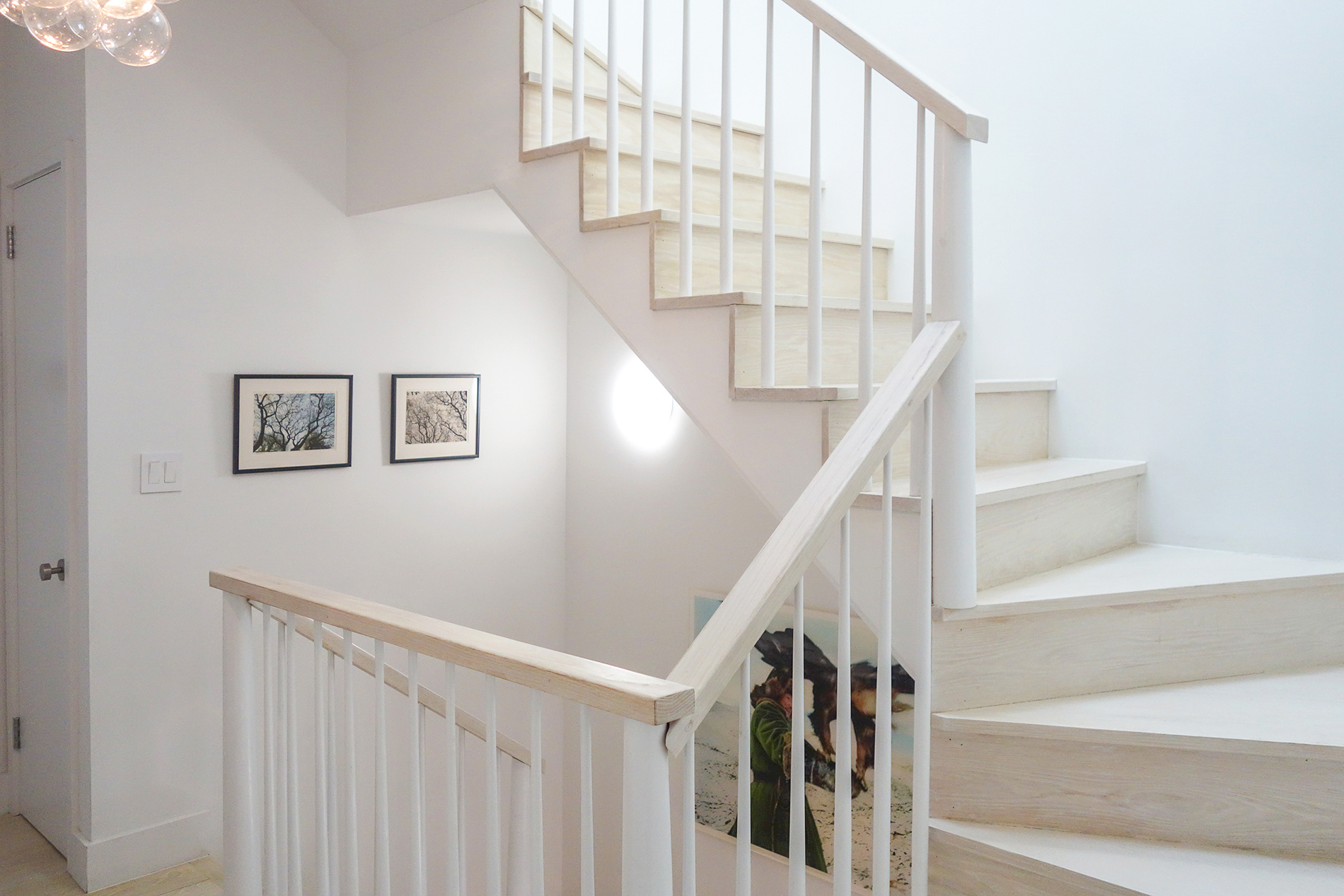
“We tried to salvage the spindles and newel posts” from the original stair, the architect said, “but they didn’t fit into the modern detailing we were going for.” They chose clean tapered spindles and a white oak handrail for the new staircase.
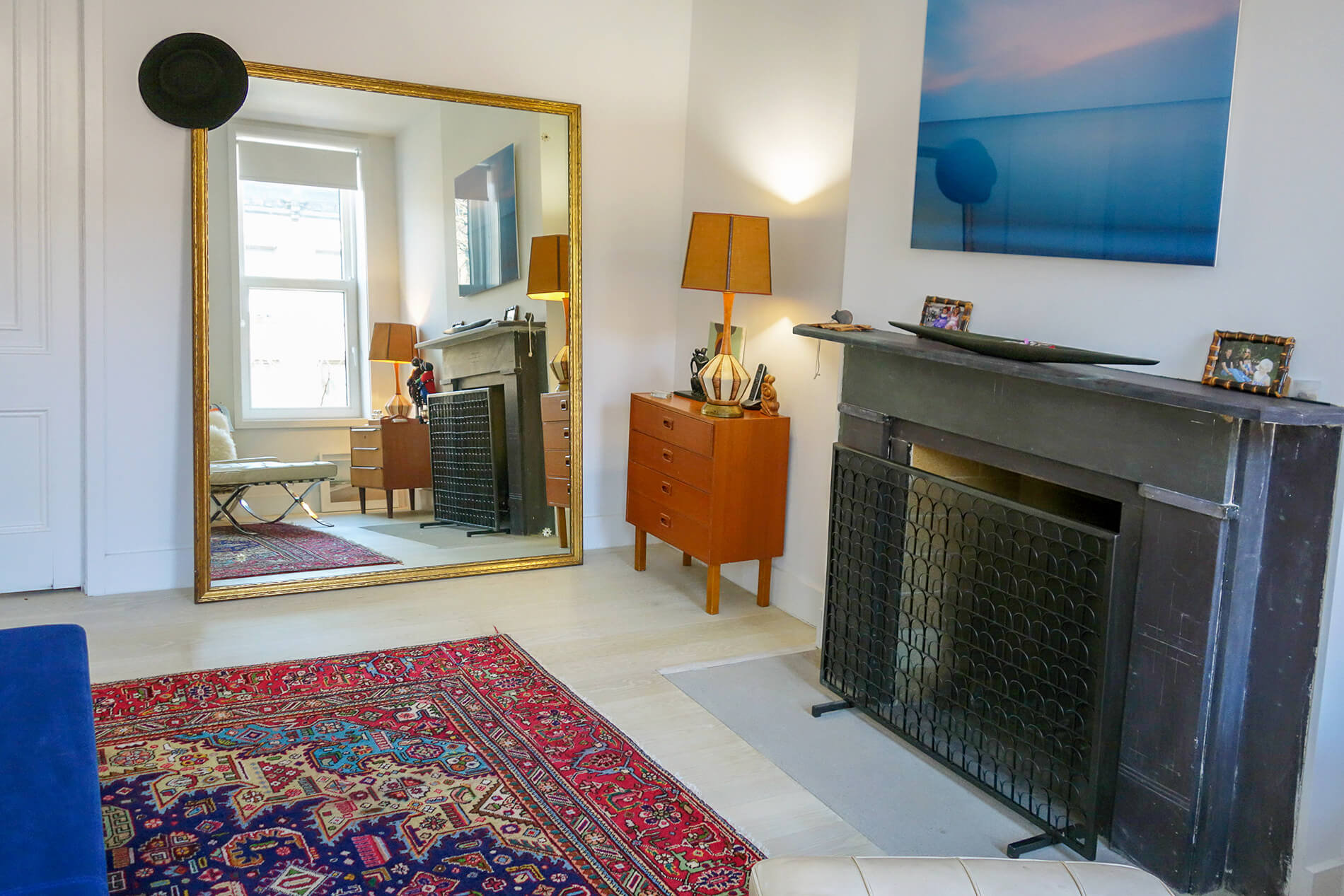
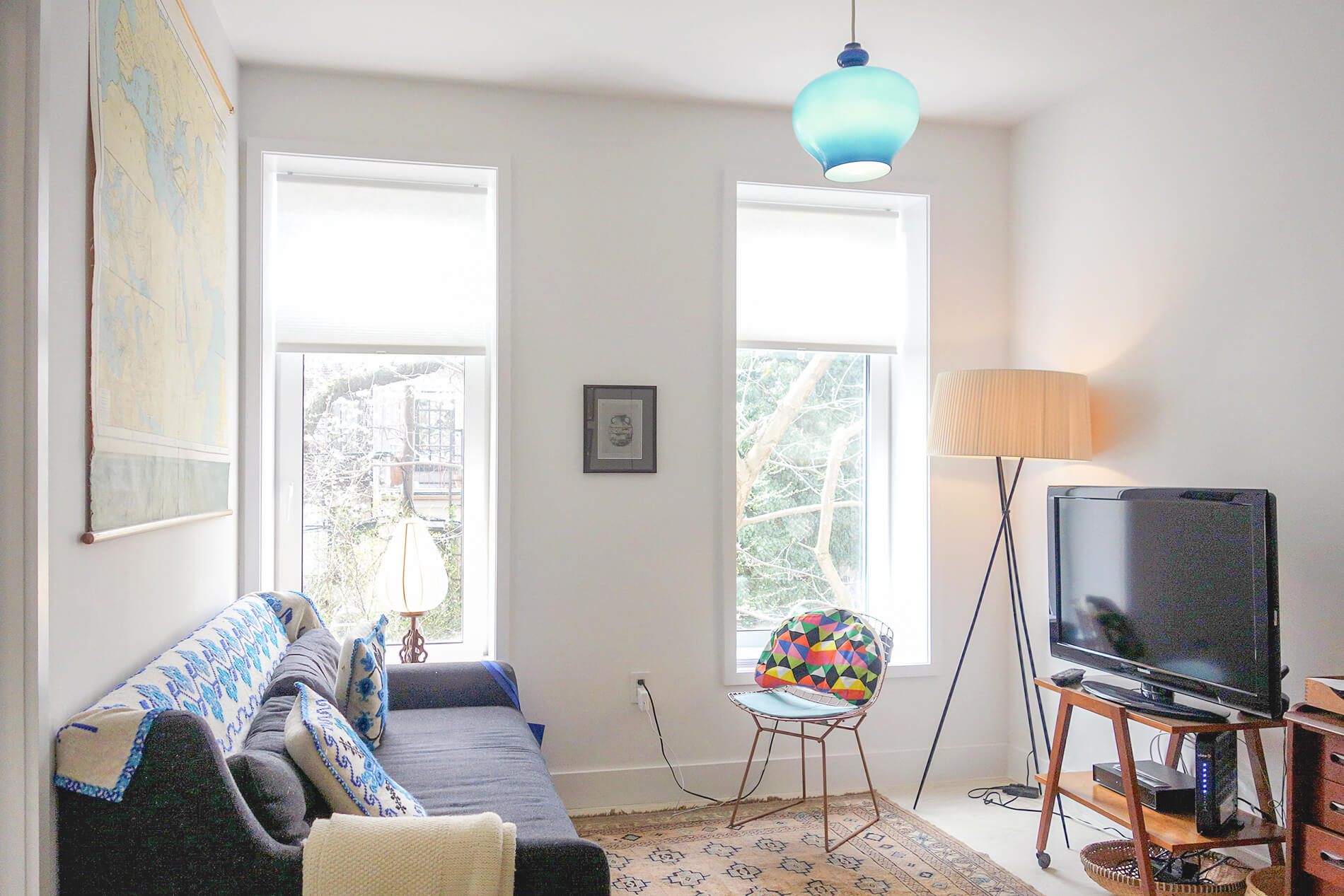
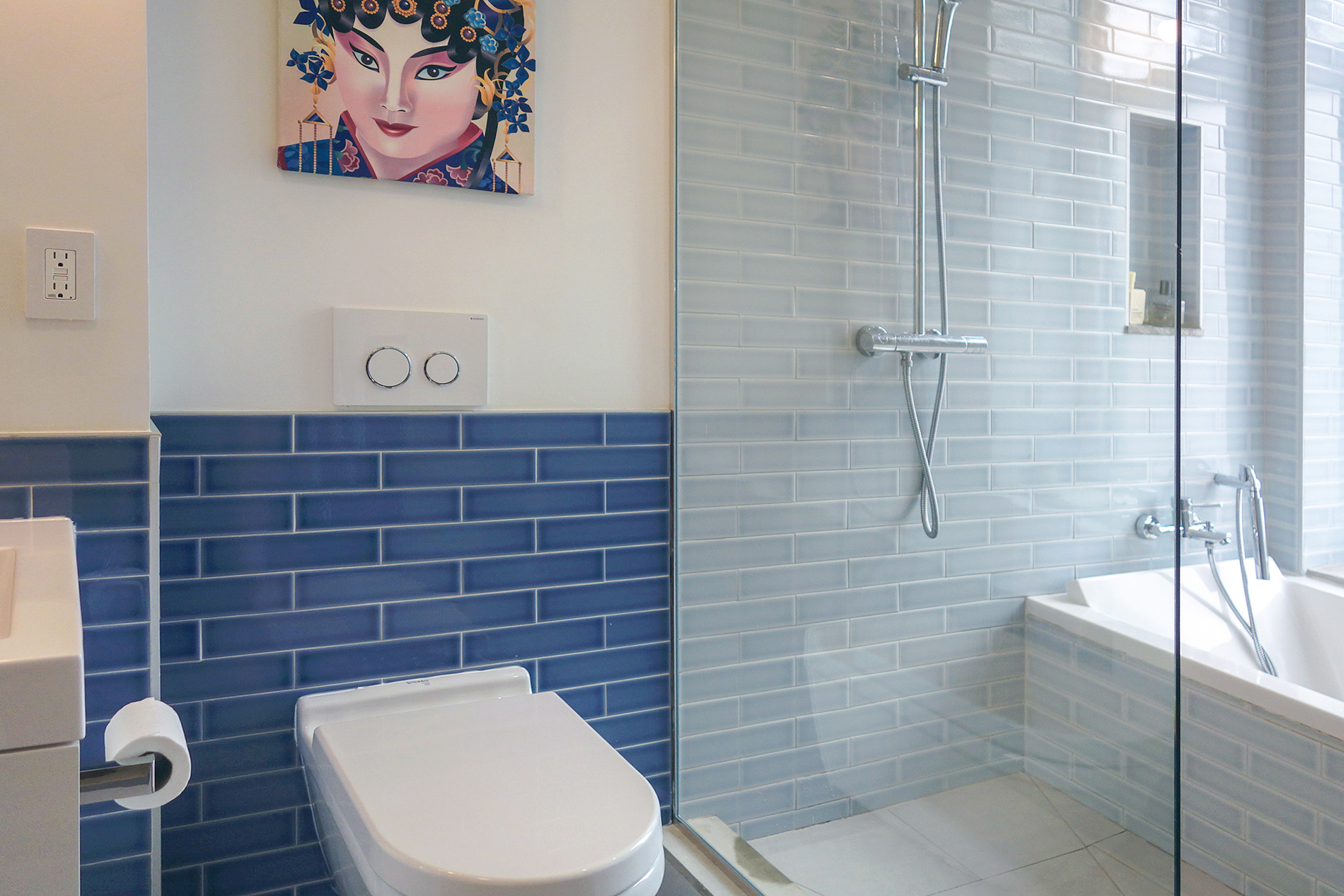
The master suite on the second floor includes a bedroom, study and bath.
The color blue continues as a leitmotif throughout the house, from the photograph by Rob Stephenson above the master bedroom mantel to the pendant light in the study, found in a Hudson Valley junk shop, to the two-toned tiles from Nemo Tile in the master bath and elsewhere.
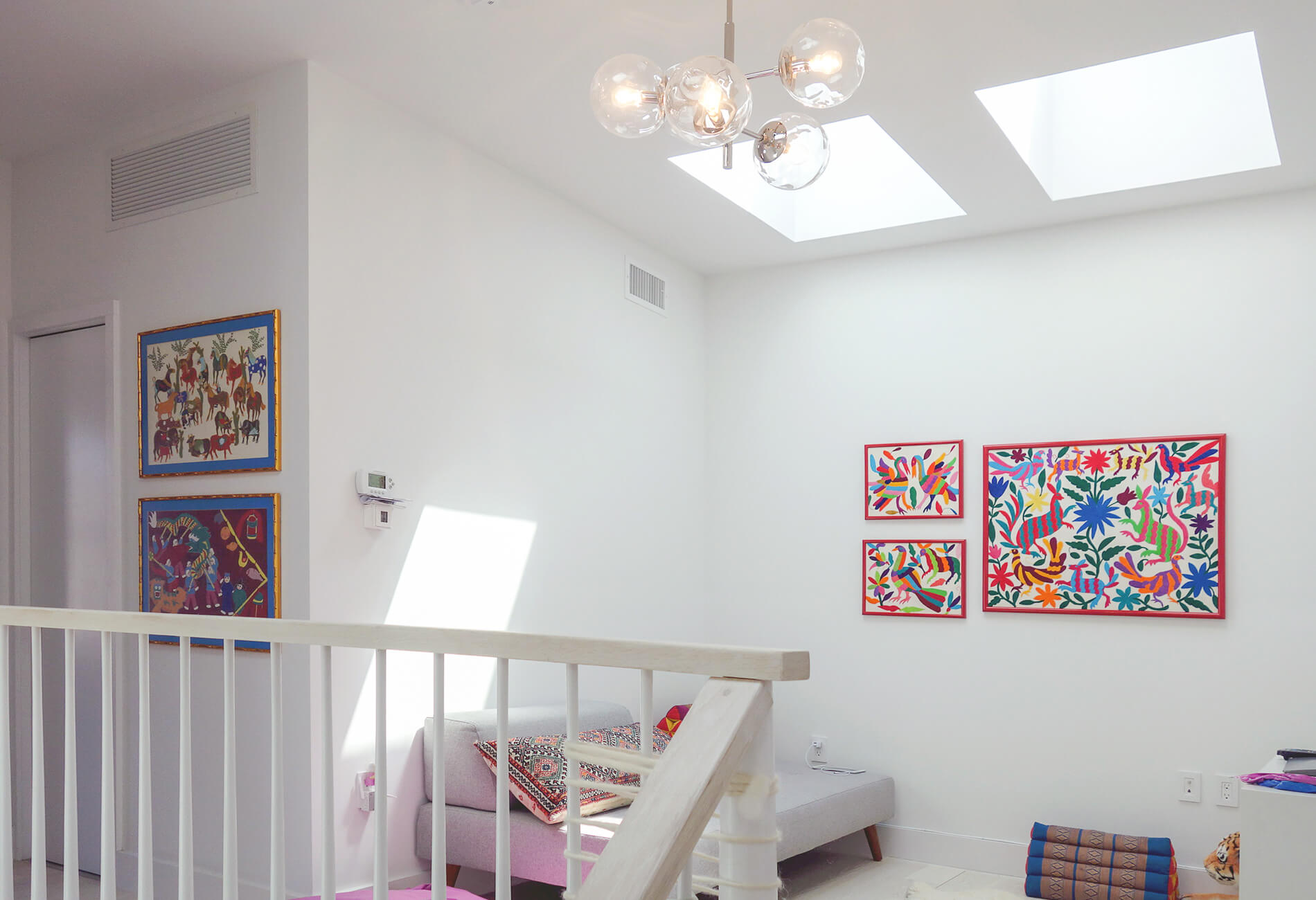
At the top of the house, the staircase opens onto a wide skylit landing, which serves as play space between the two children’s bedrooms.
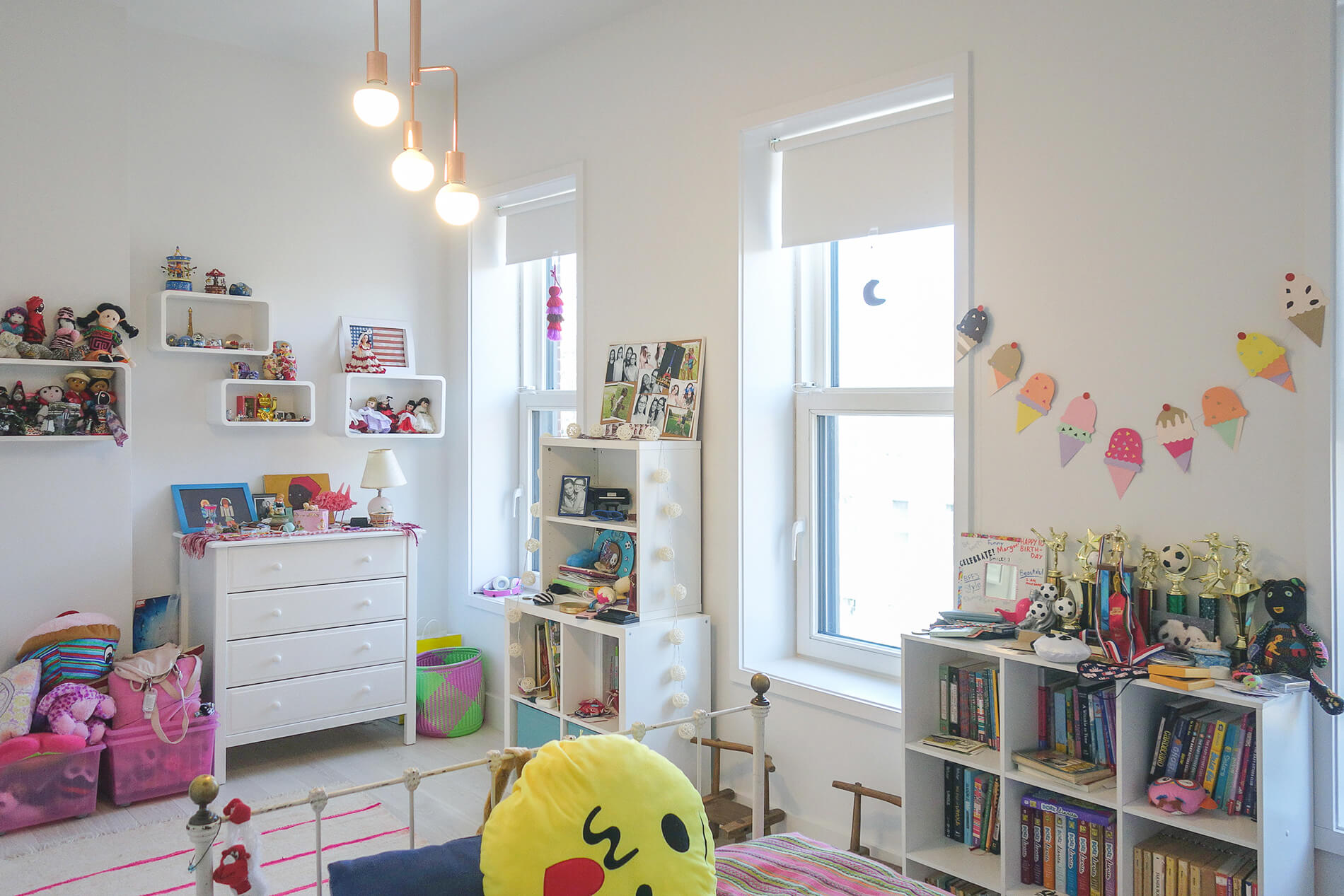
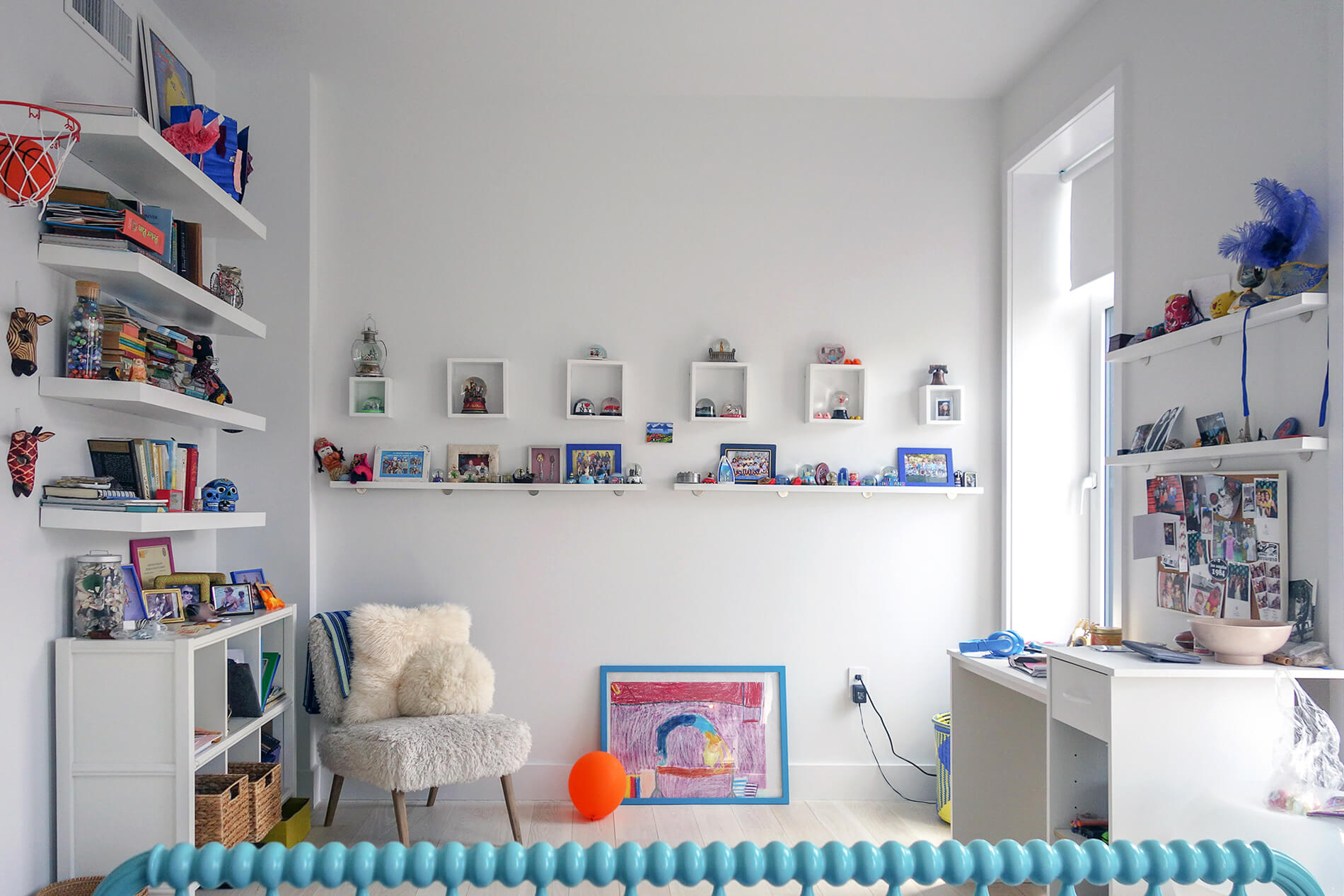
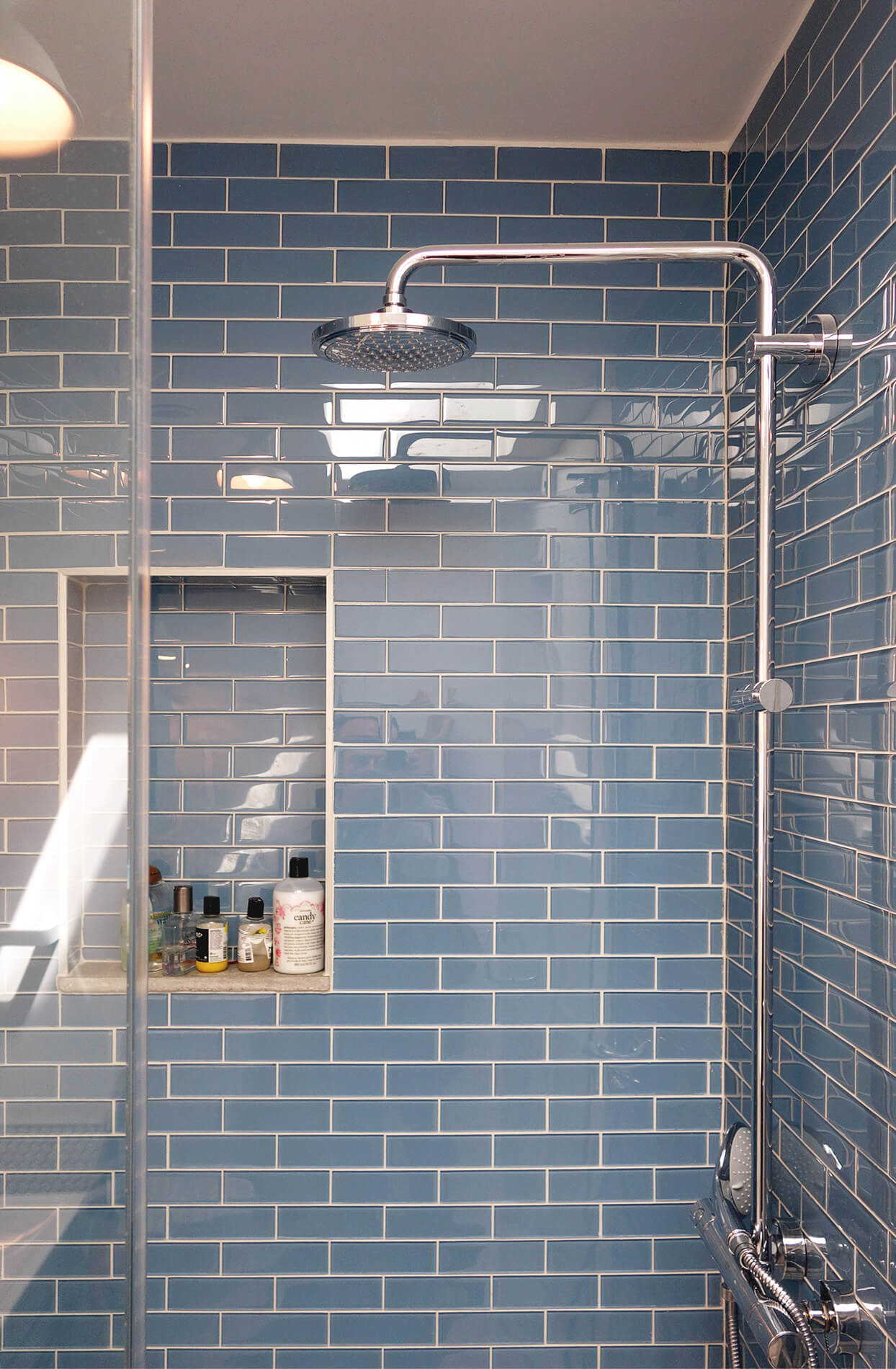
[Photos by Eric Safyan]
Check out ‘The Insider’ mini-site: brownstoner.com/the-insider
The Insider is Brownstoner’s weekly in-depth look at a notable interior design/renovation project, by design journalist Cara Greenberg. Find it here every Thursday morning. Got a project to propose for The Insider? Contact Cara at caramia447 [at] gmail [dot] com.
Related Stories
- The Insider: Brownstoner’s In-Depth Look at Notable Renovation and Design Projects
- The Insider: Architects Carve Two Lofts Out of Old Williamsburg Paper Doily Factory
- The Insider: Salvaged Materials, Quirky Finds in Architect’s Own Greenwood Heights Digs
Businesses Mentioned Above
[blankslate_pages id=”d536050881a7cc, d53606f7a82aea, d53a0ac5171ad3, d53a4afb519e20, d555d04b5eed5a, d556ddfb4cc4f6, d5748688e29f90, d57486b345879f, d536056f229f0a, d5a9f1a51d441d, d5a9f2036d4edb, d5a9f1ee63e033, d5a9f1dca30351, d5809389084d10″ type=”card” show_photo=”true” utm_content=””][/blankslate_pages]

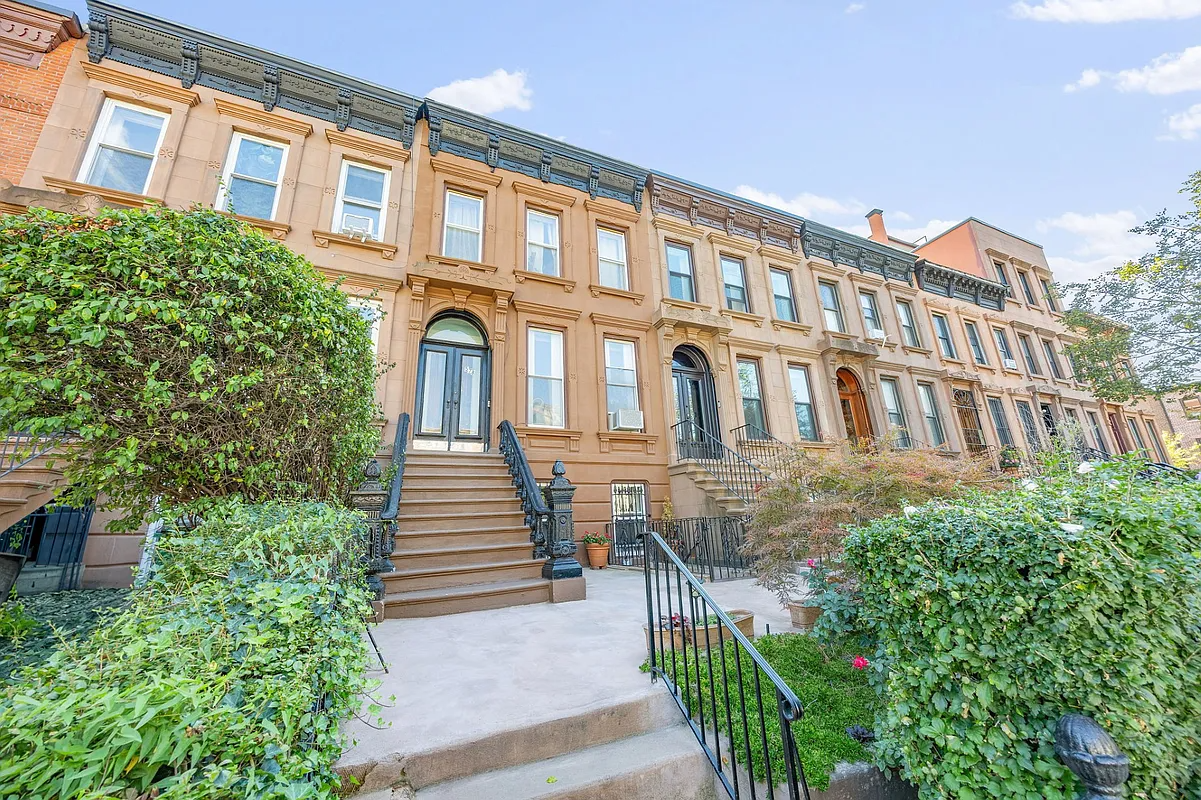
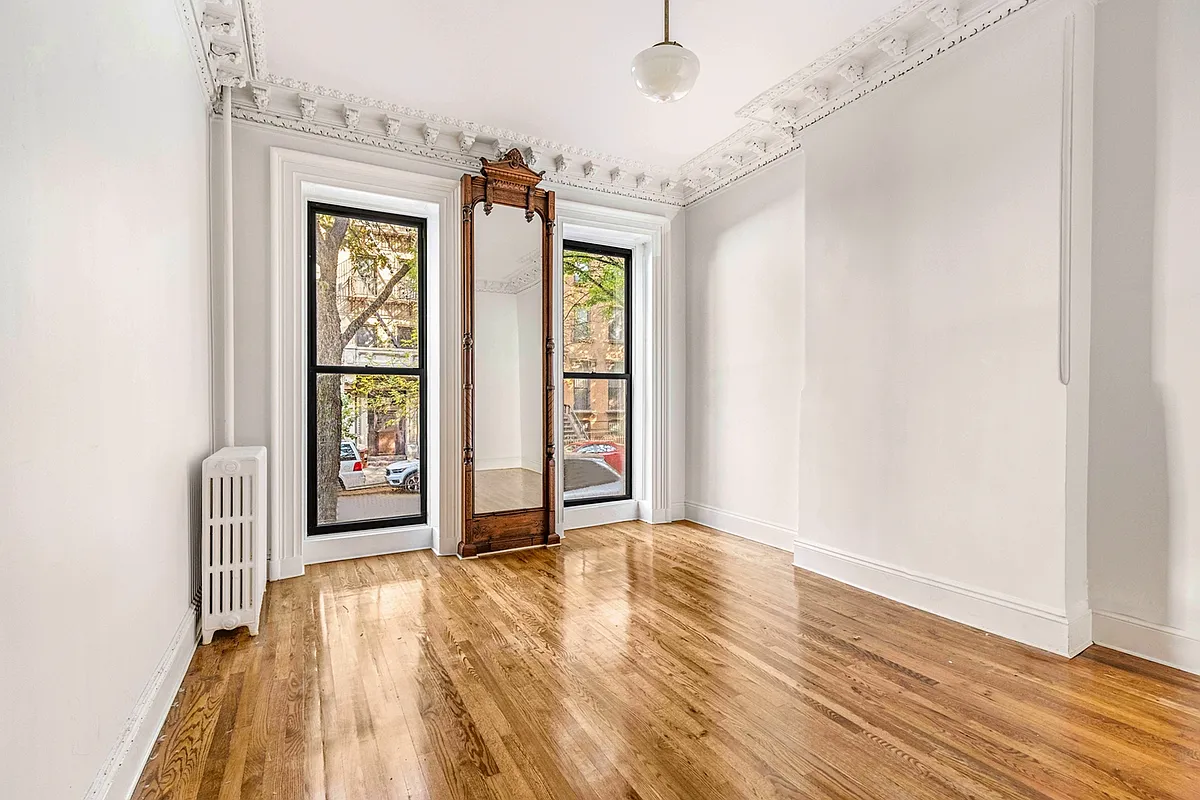
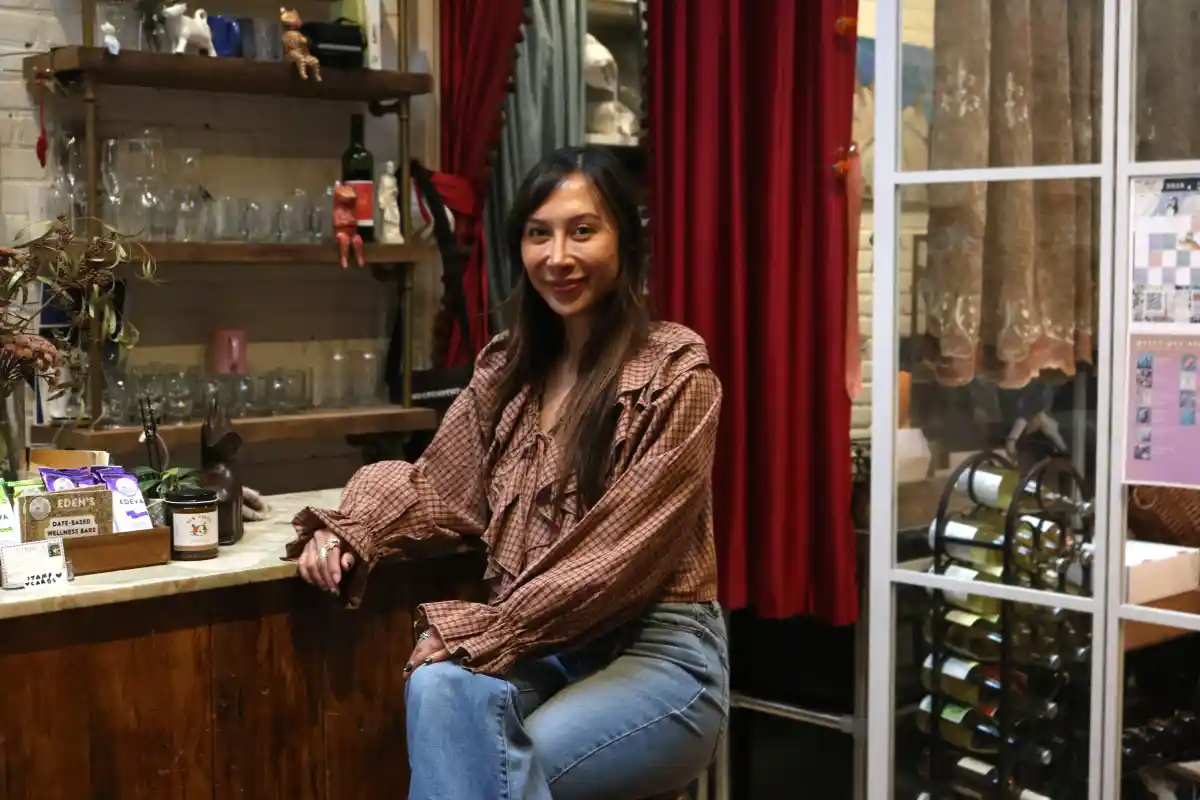

What's Your Take? Leave a Comment