The Insider: Park Slope Duplex Spiff-Up Adds All-New Kitchen, Master Bedroom
A Brooklyn architect’s first independent project was surgically renovating the unimproved kitchen and master bedroom of a row house duplex.

The upper duplex of this three-story row house had already undergone a renovation of its living and dining rooms, but when architect Brandon Dean of Greenpoint-based Dean Works came on the scene, the kitchen remained a hot mess.
“It had cherry-stained cabinets, mottled porcelain flooring and brass ceiling fixtures that didn’t align with anything and looked out of place,” said Dean, a Minnesota native who got his architecture degree from the University of Oregon and arrived in New York nine years ago. He worked for the renowned Deborah Burke Partners before starting his own business last year; this is the first completed project under the Dean Works rubric.
His client, a Broadway actor and musician, rents out the garden floor and lives on the two floors above. The house is often used for parties, rehearsals and jam sessions. “It’s kind of like a second home for some of his friends,” Dean said, so having a functioning kitchen was key.
The kitchen, in a 1970s extension, “wasn’t functional, as large as it is by Brooklyn standards,” Dean said. Its countertops and appliances were arranged in an L-shape instead of a more efficient U, leaving a lot of wasted space.
Dean Works did an all-out gut of the room, with a new layout, custom painted-wood cabinets, high-end Fisher & Paykel appliances, new white oak flooring and a laundry room and pantry behind tall wood doors.
Upstairs, Dean removed a dropped ceiling in the master bedroom, giving it three feet of extra ceiling height in the process, and inserted desperately needed new closets into the space, as well as replacing sub-standard hardware, painting the space and refining details throughout the apartment.
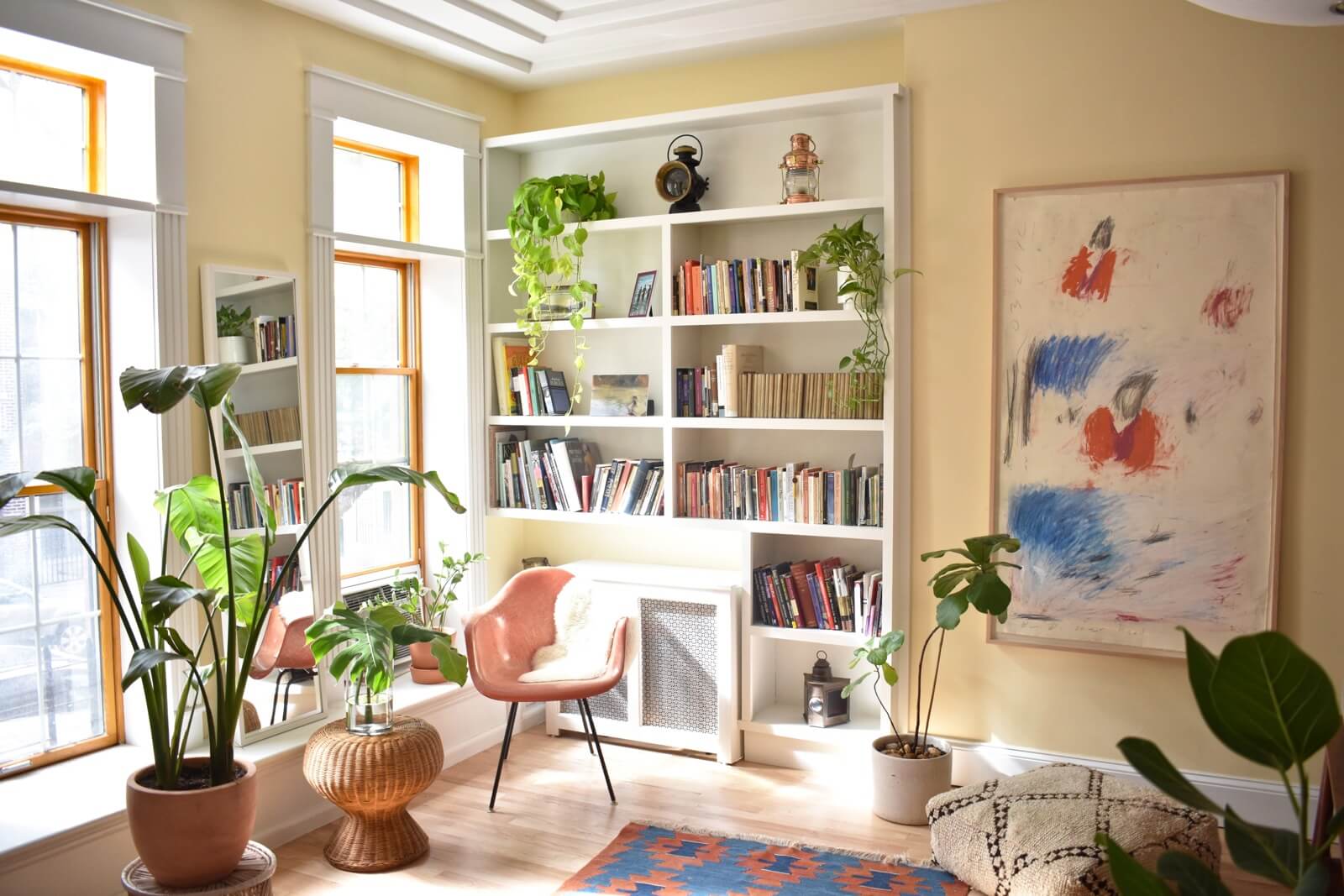
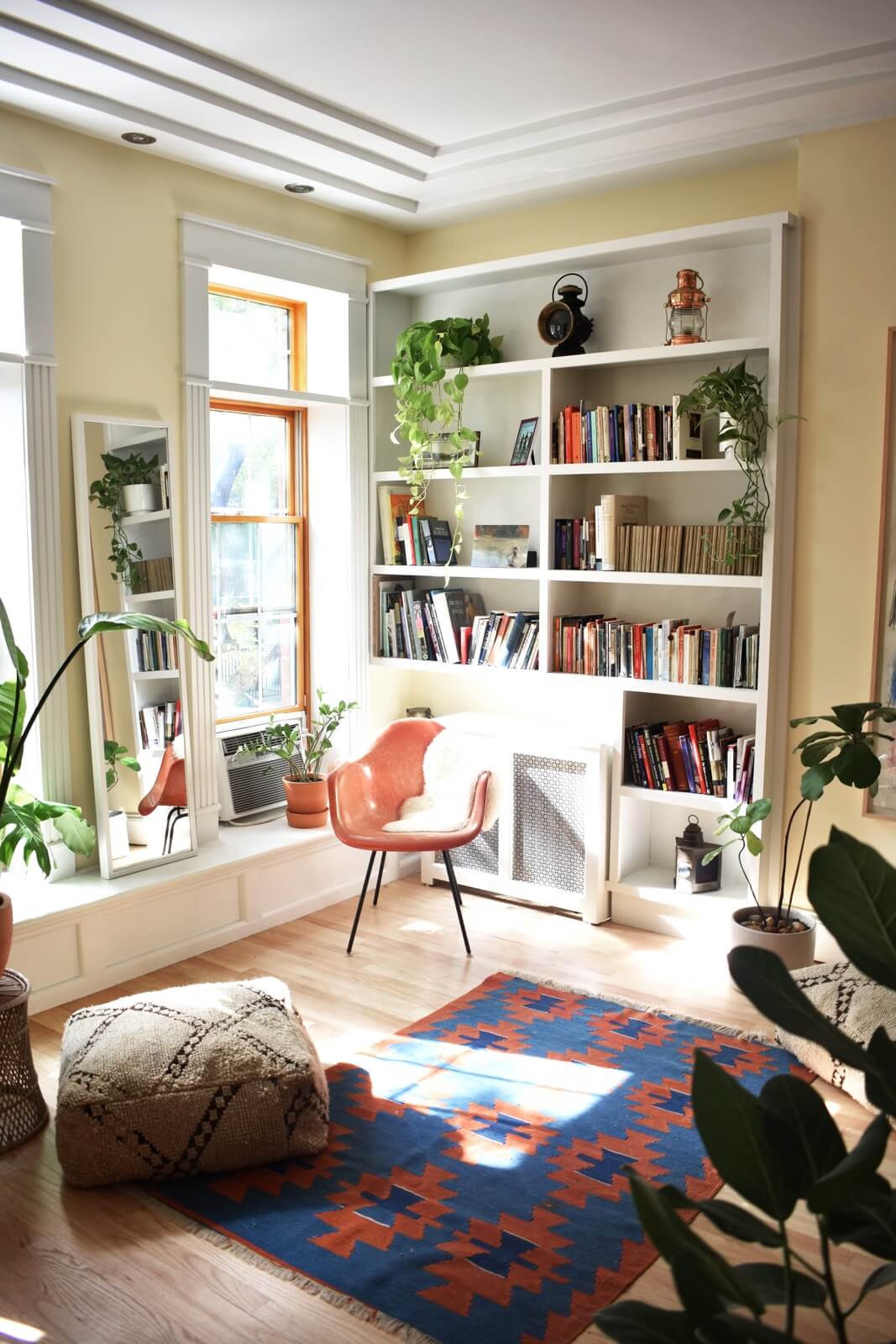
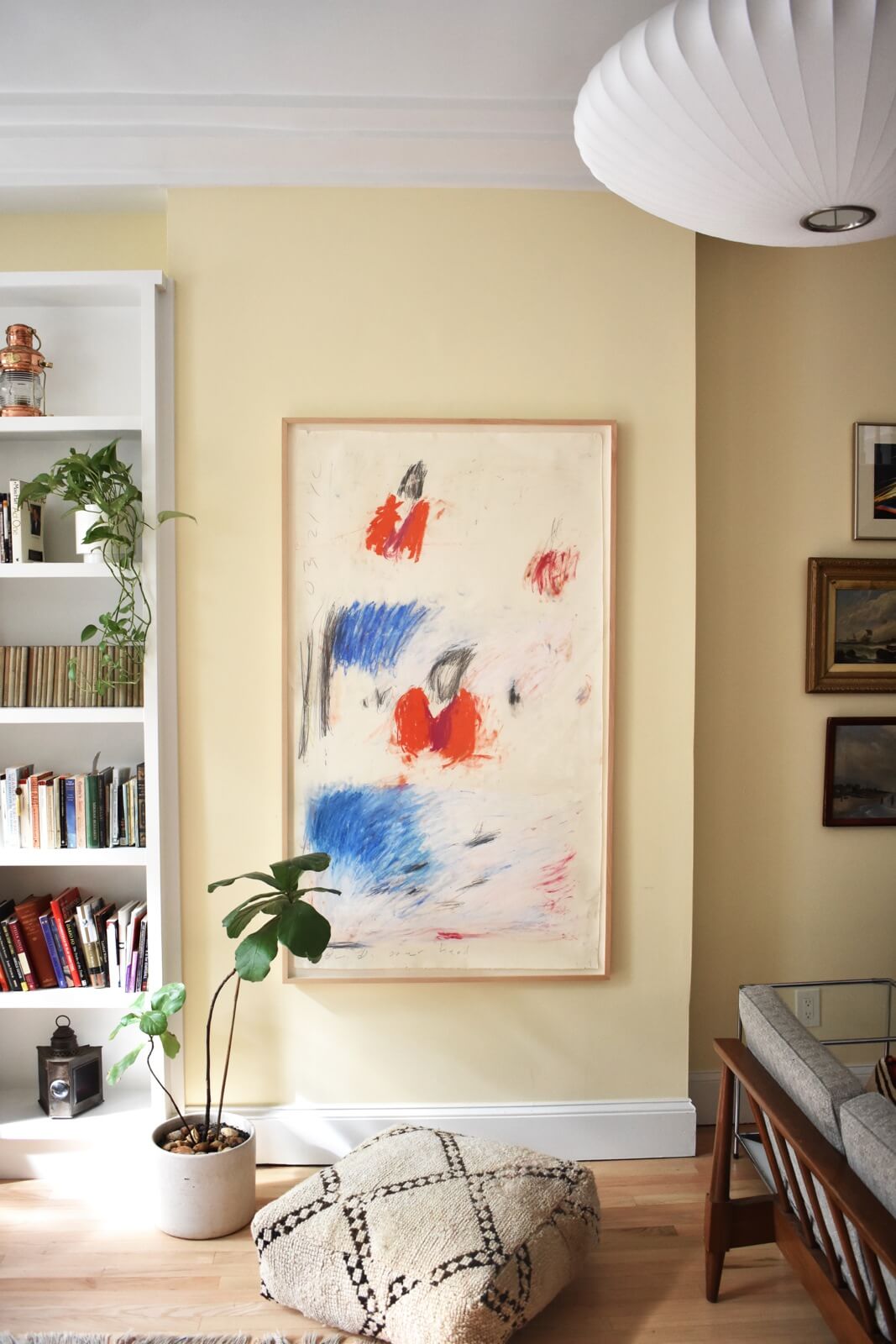
The sunny living room, with its stepped ceiling detail and built-in bookshelves, was renovated pre-Dean.
The apartment was furnished with the assistance of Brooklyn-based Reserve Home, a vintage textile and accessories shop that also offers design services.
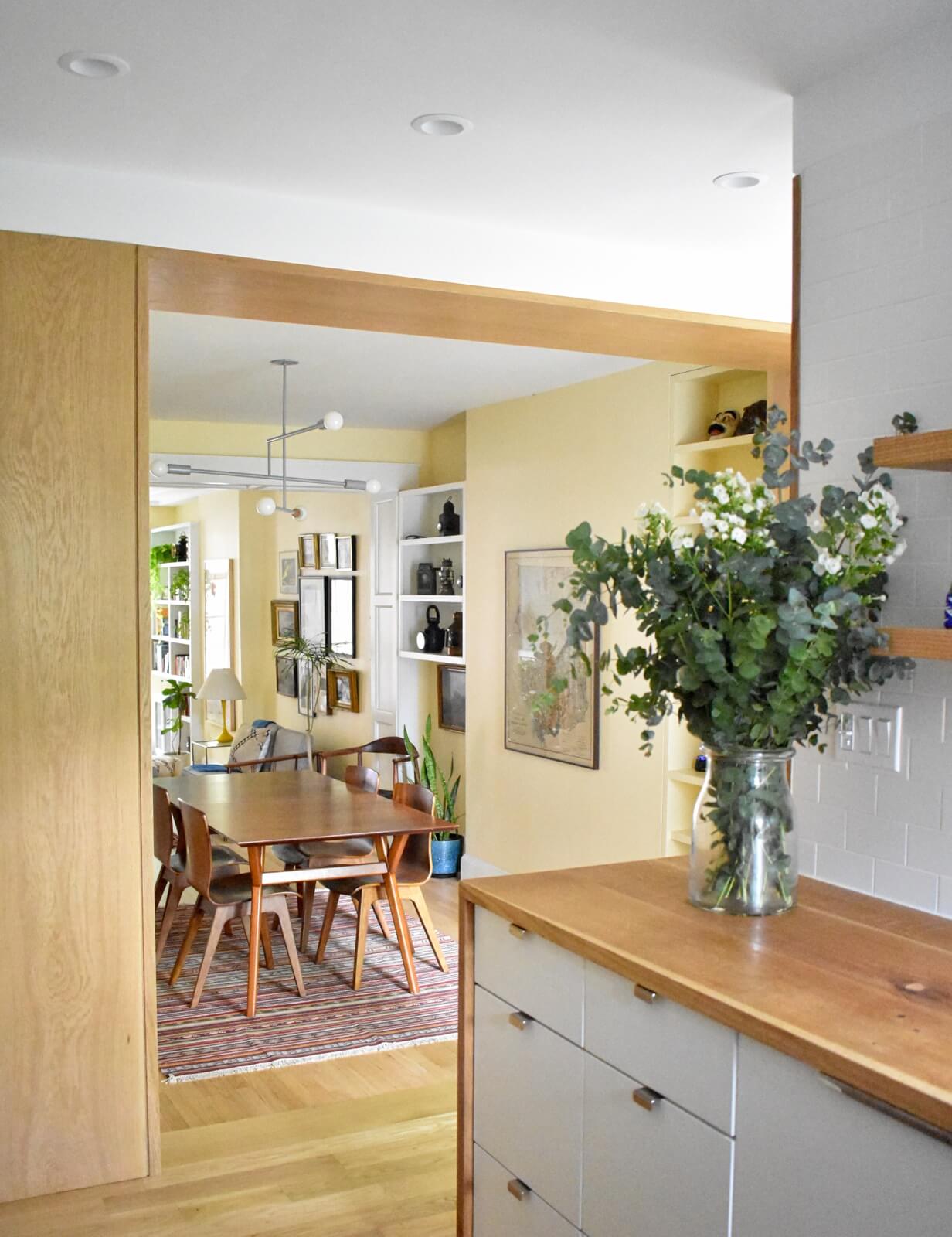
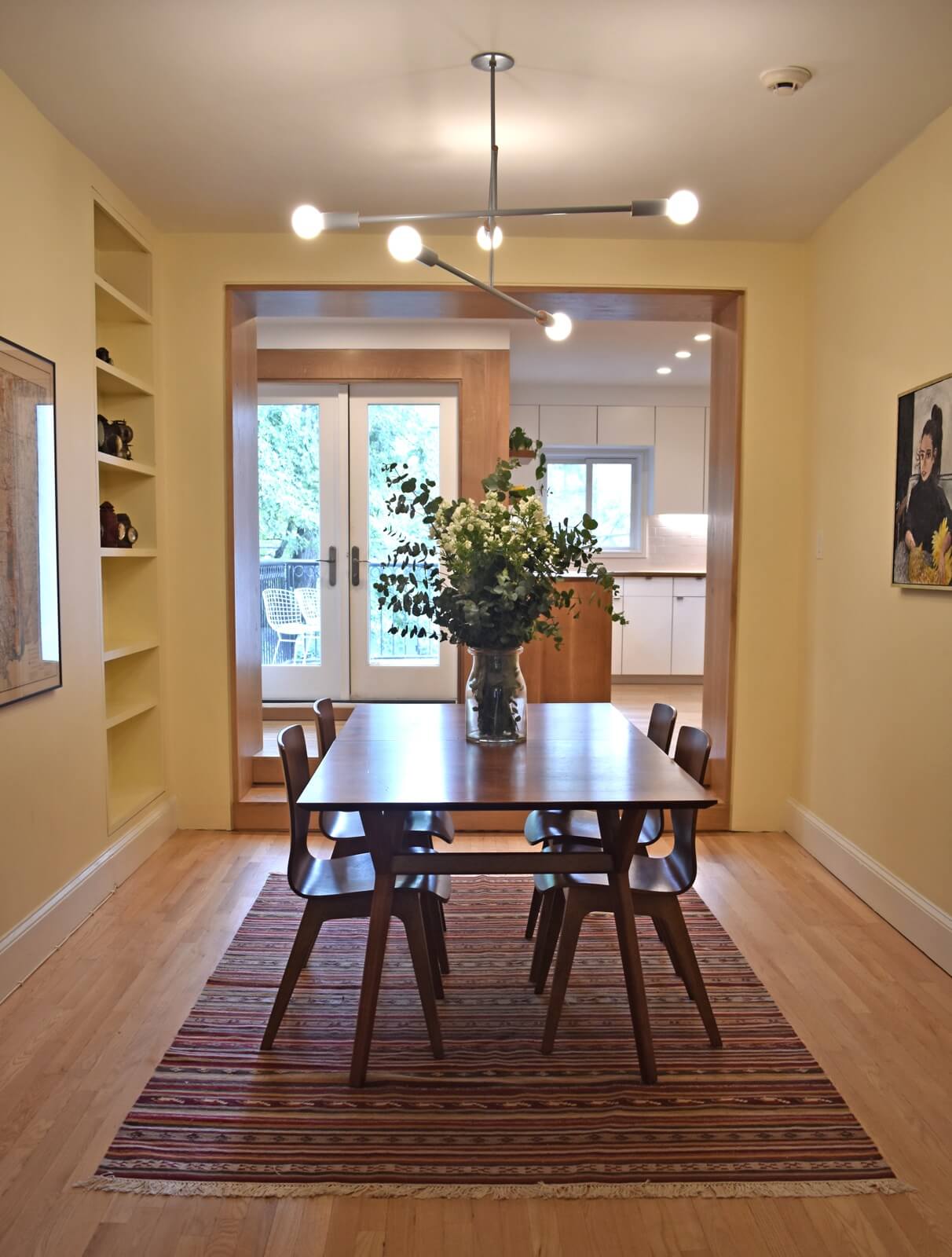
In the dining room, Dean installed a suspended mobile light (the bulbs can be re-positioned) by Andrew Neyer of Foster, Ohio.
All the art, including the unusual lantern collection on the dining room shelves, belonged to the homeowner.
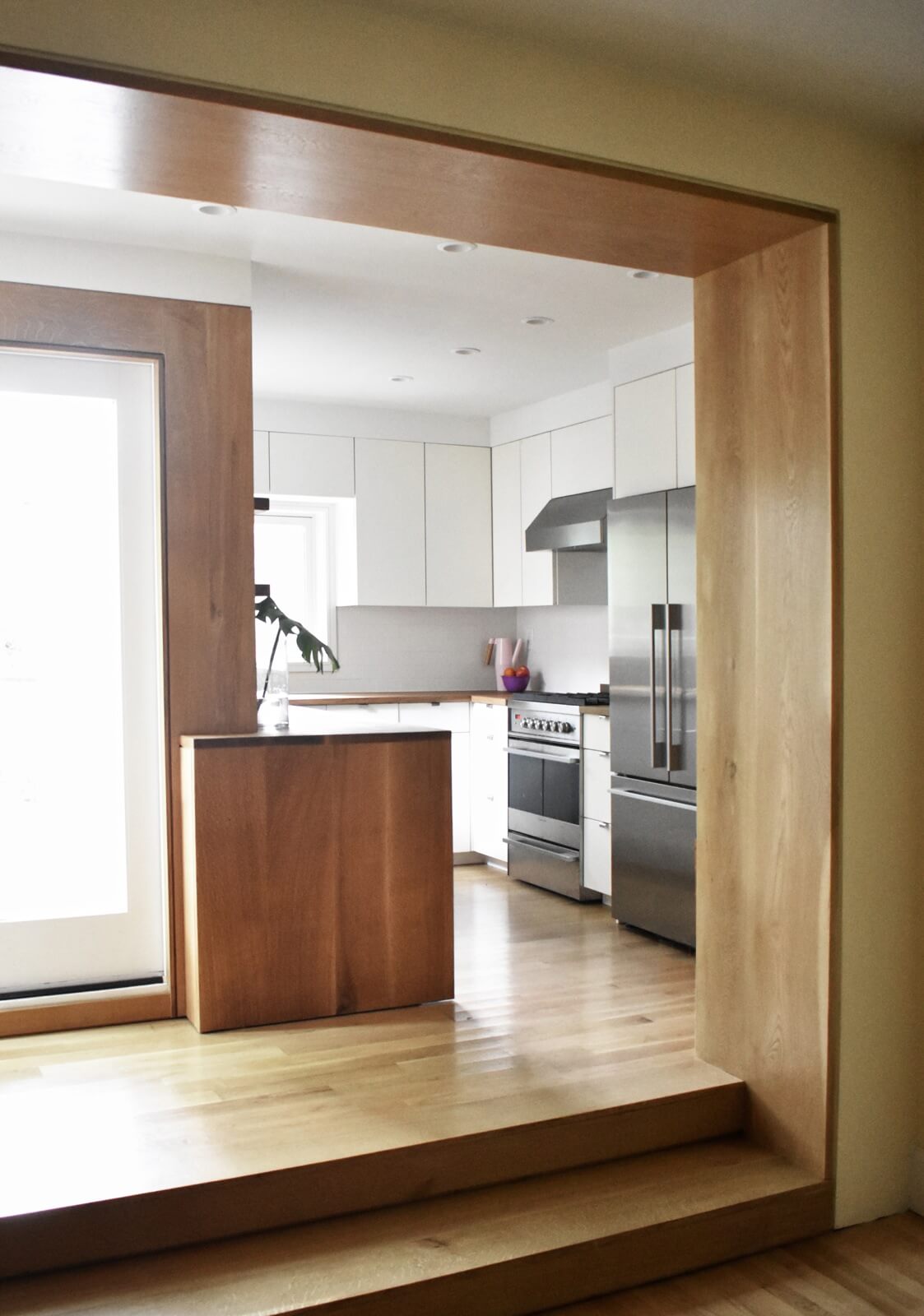
Dean replaced old steps with two new white oak steps leading up to the all-new kitchen and trimmed out the wide opening with matching wood.
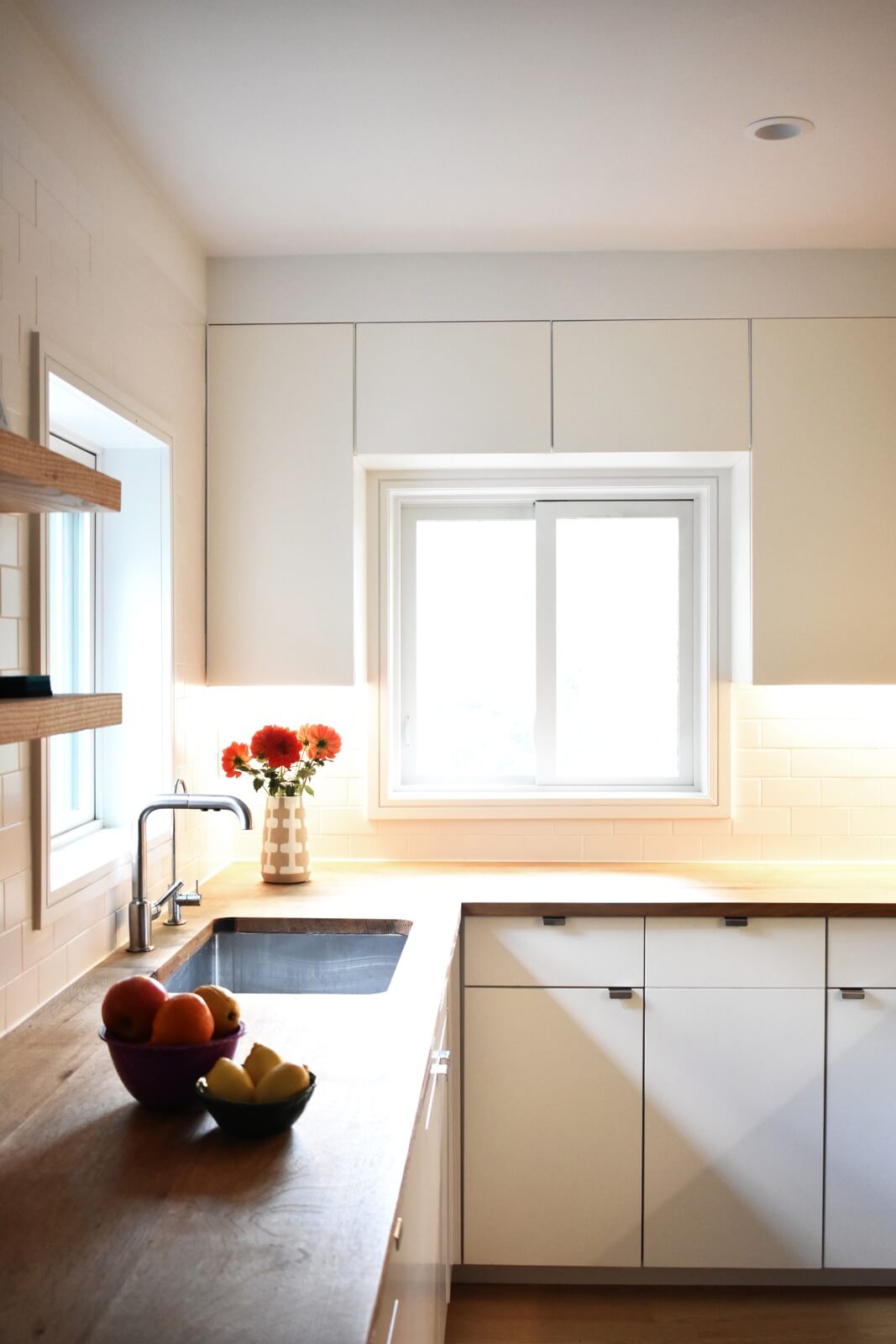
Dean’s client requested a palette of wood and white, with classic subway tiles as a backsplash.
New sliding windows went into existing openings.
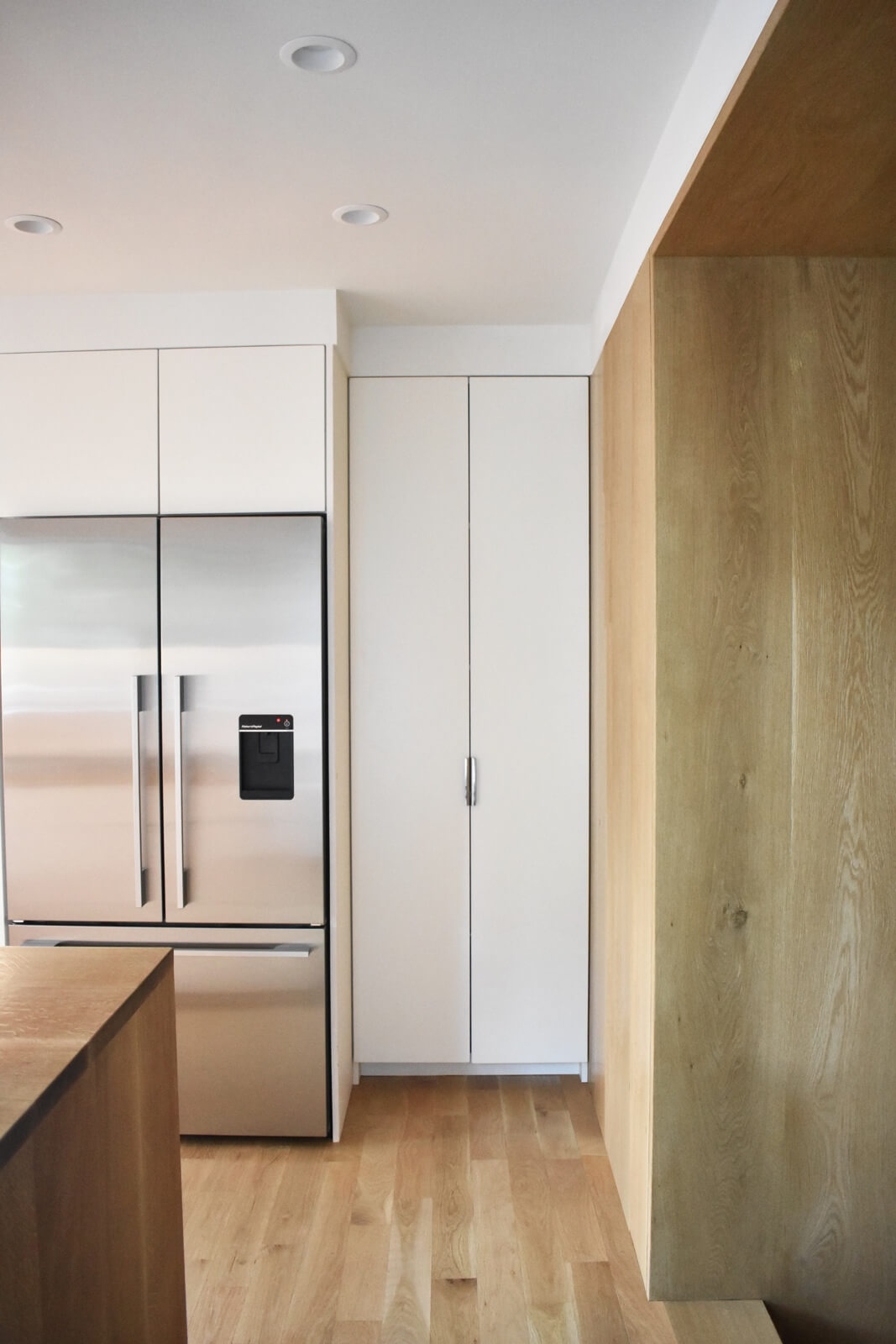
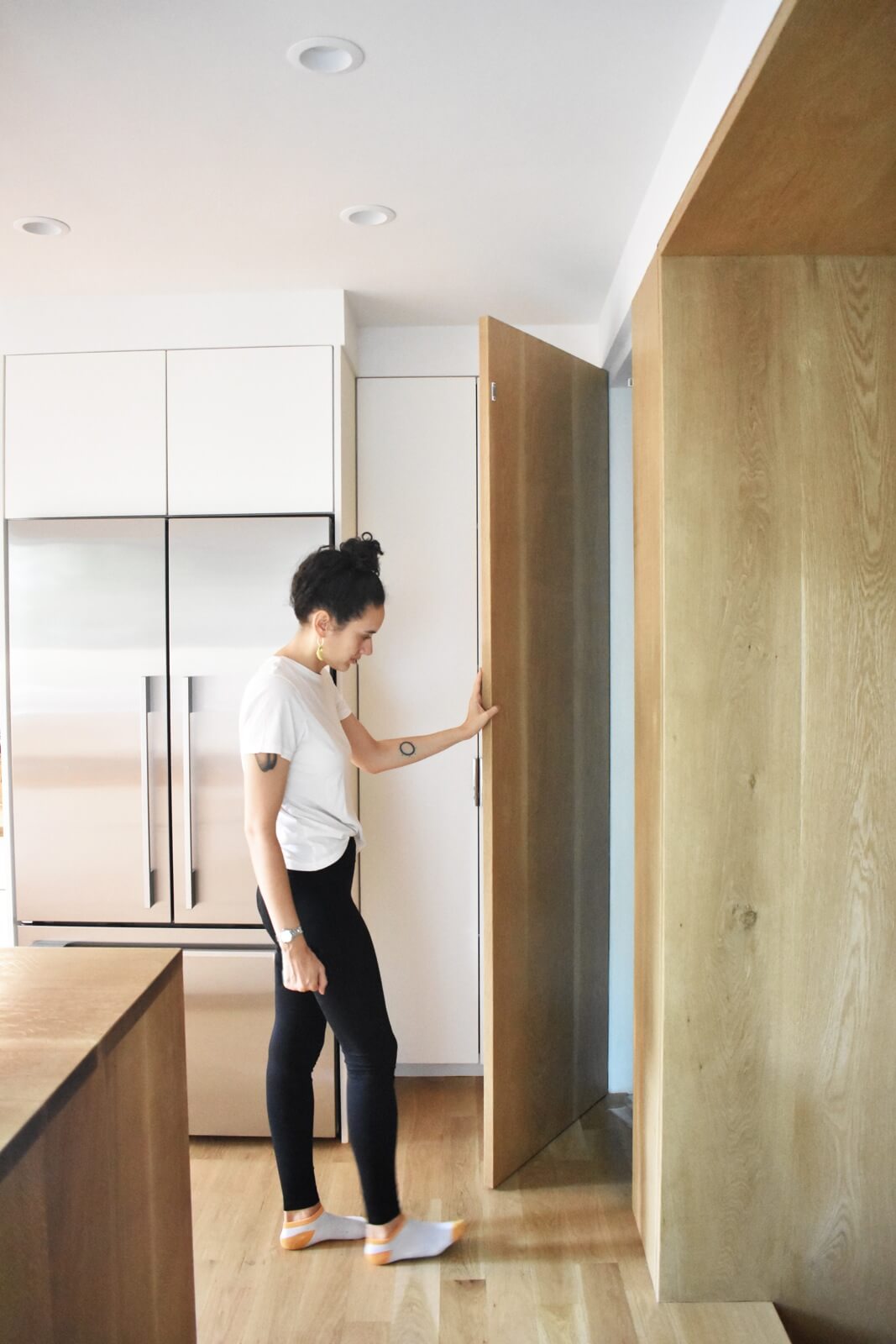
Tall wood doors, which open with a magnetic push release, hide a pantry and washer/dryer.
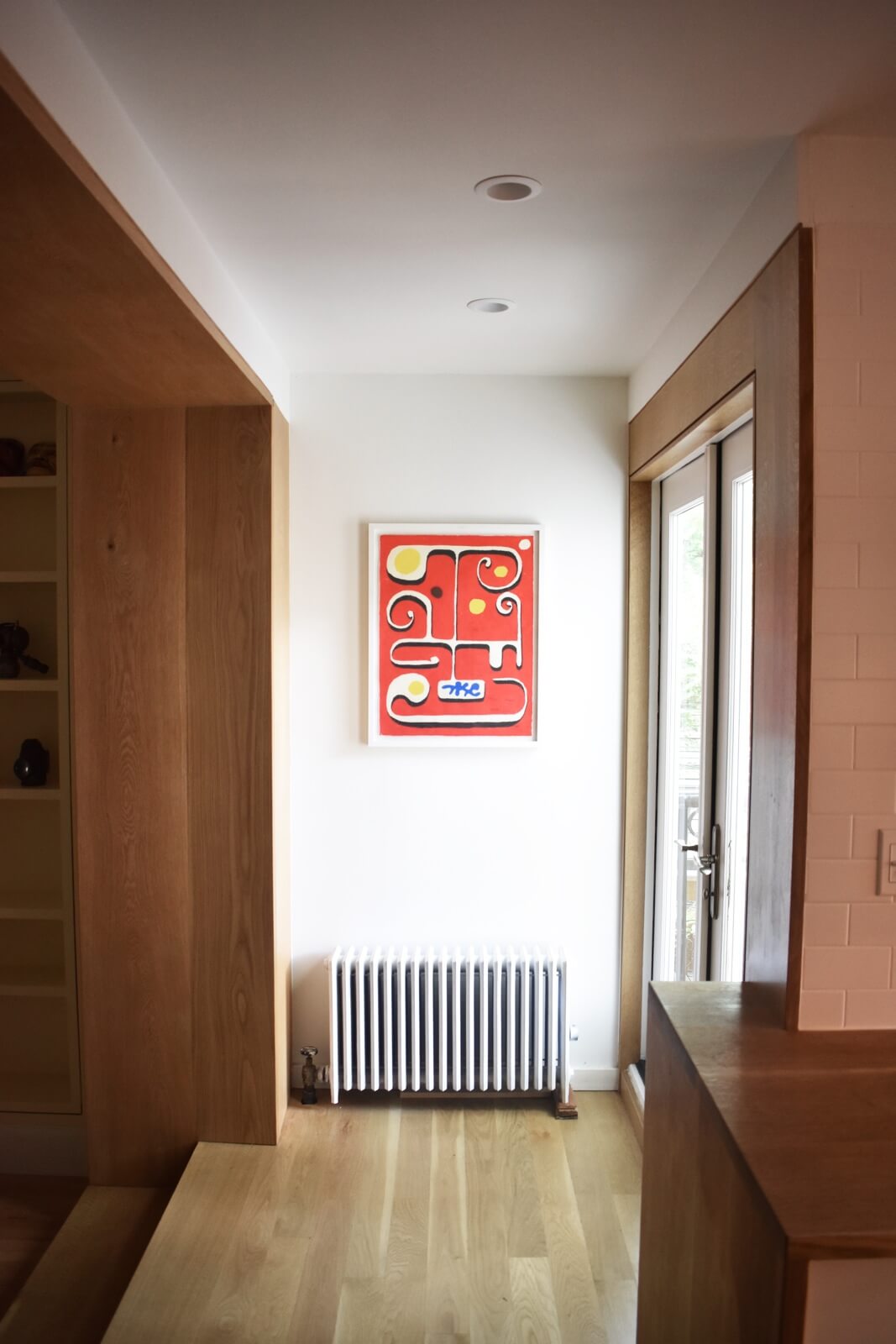
A door next to the kitchen leads to a deck with a spiral stair down to the garden.
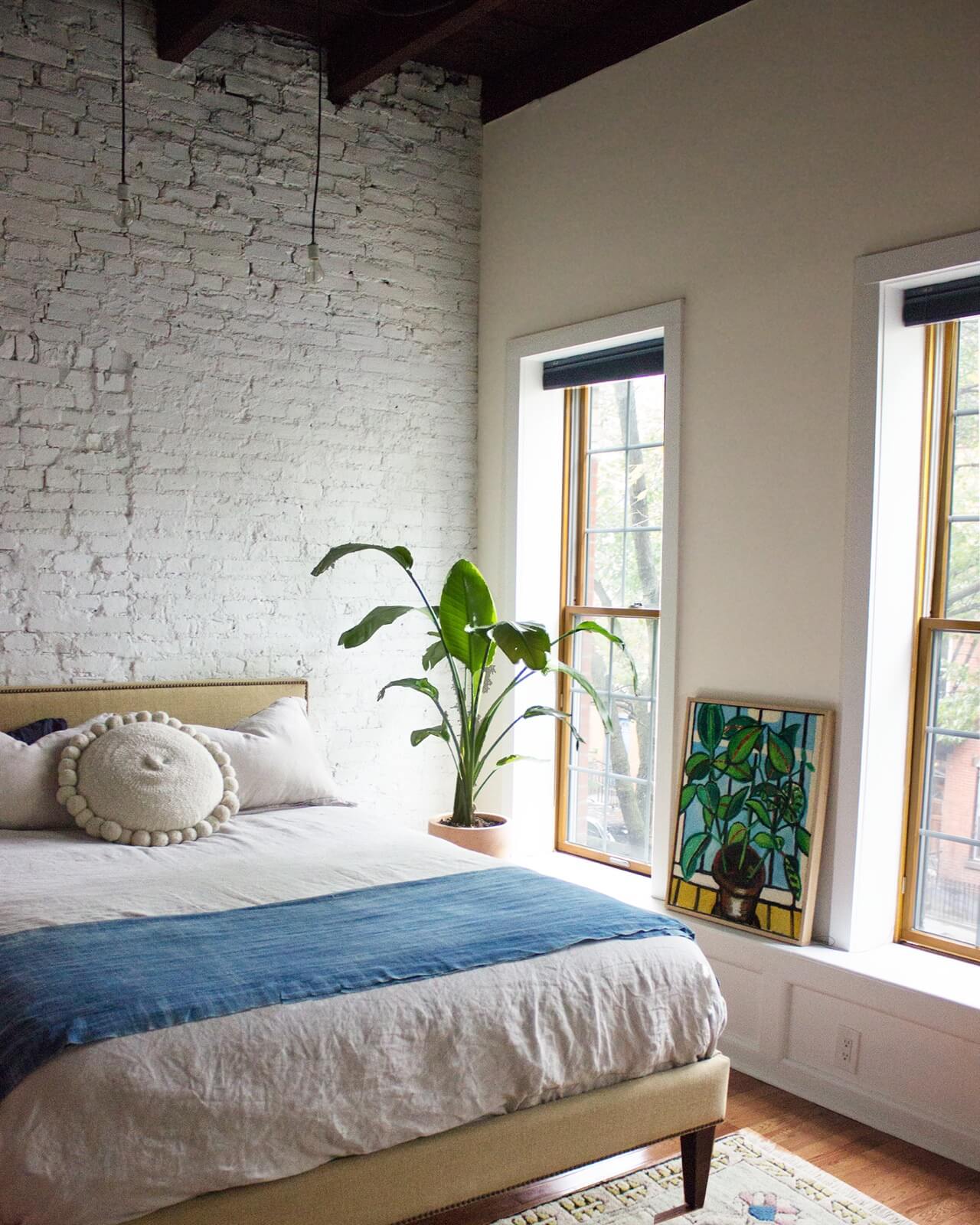
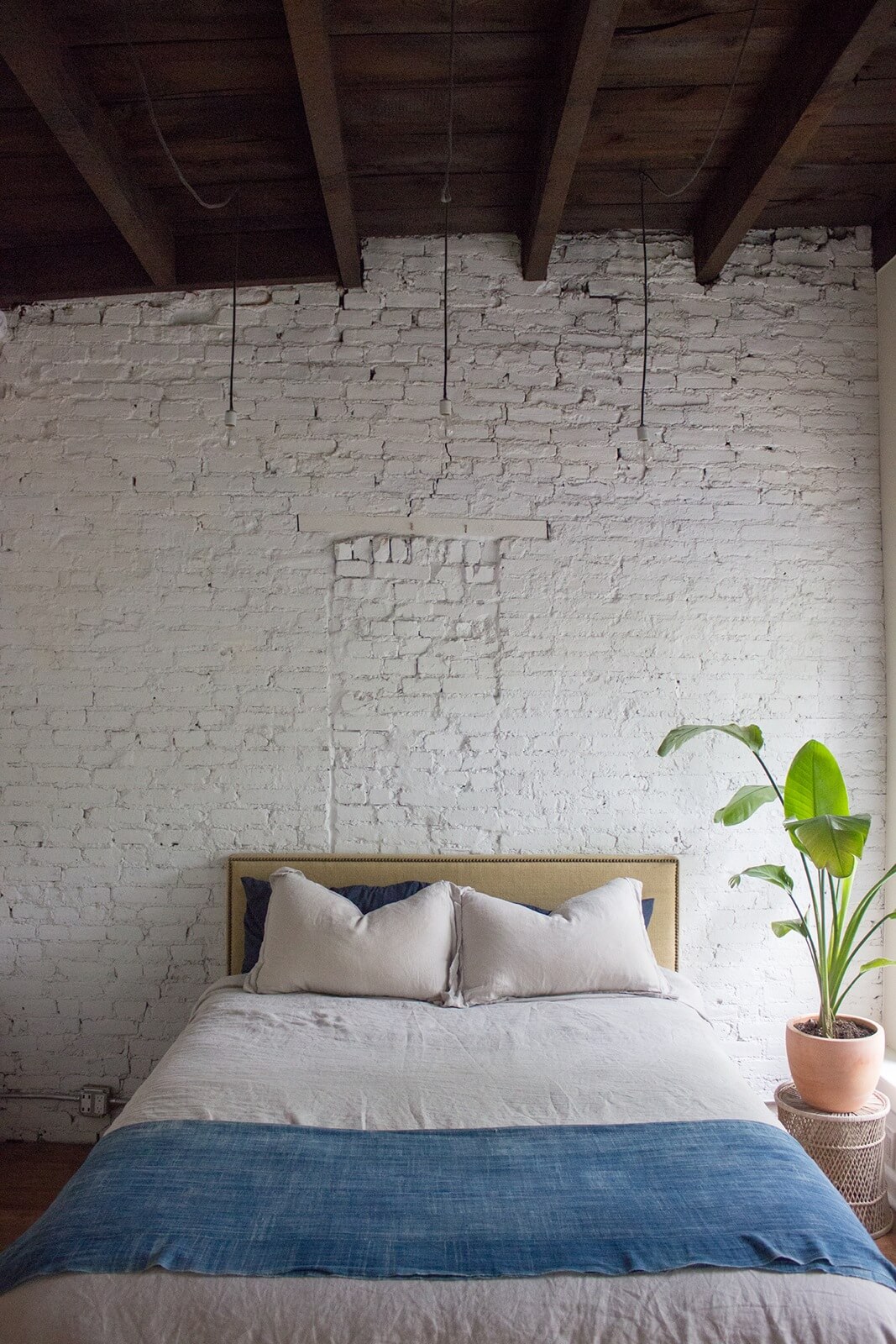
In the upstairs master bedroom, said Dean, “The ceiling was really low, just above the window frames.” He removed the dropped Sheetrock to reveal wood beams needing only a bit of patching, sanding and staining, and added a walk-in closet to the room.
[Photos by Reserve Home and Brandon Dean]
The Insider is Brownstoner’s weekly in-depth look at a notable interior design/renovation project, by design journalist Cara Greenberg. Find it here every Thursday morning.
Got a project to propose for The Insider? Contact Cara at caramia447 [at] gmail [dot] com.
Related Stories
- The Insider: Brownstoner’s in-Depth Look at Notable Interior Design and Renovation Projects
- The Insider: Budget-Conscious Couple Turn Flatbush Row House into Bright Family Home
- The Insider: Cohesive Design, Upscale Materials Distinguish Renovated Carroll Gardens Home


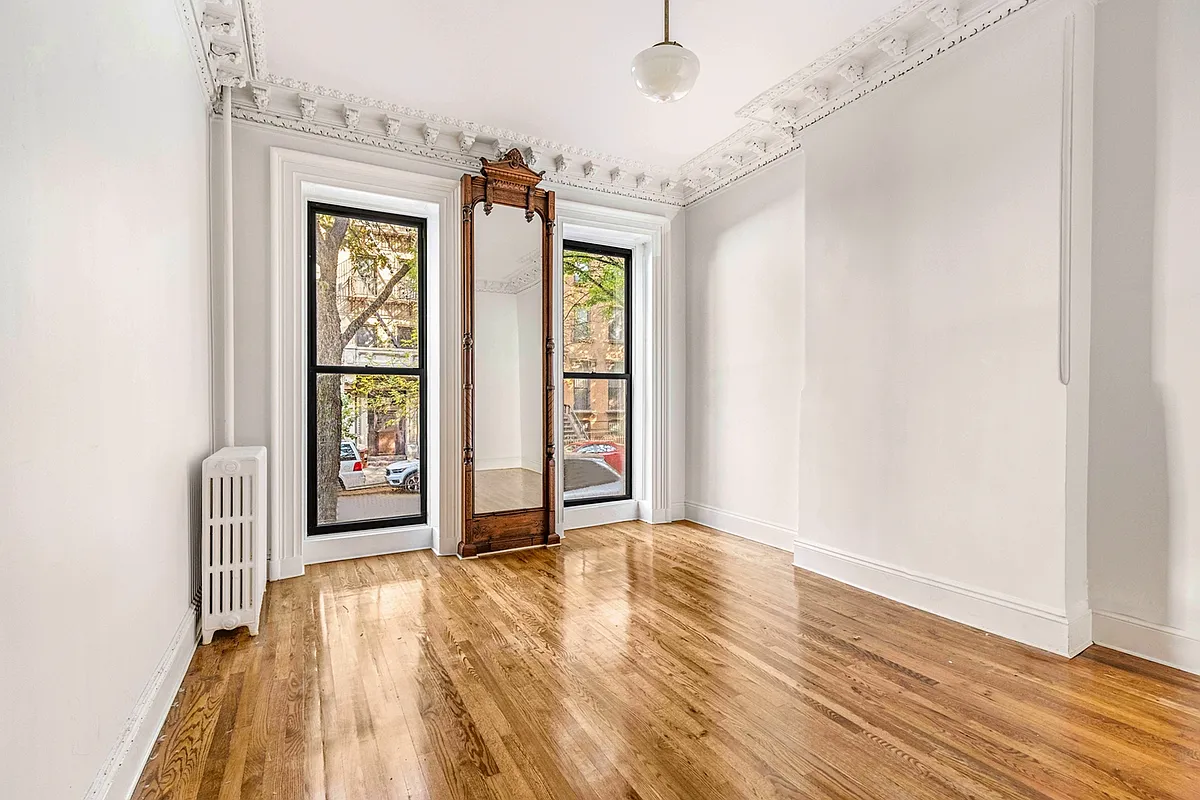
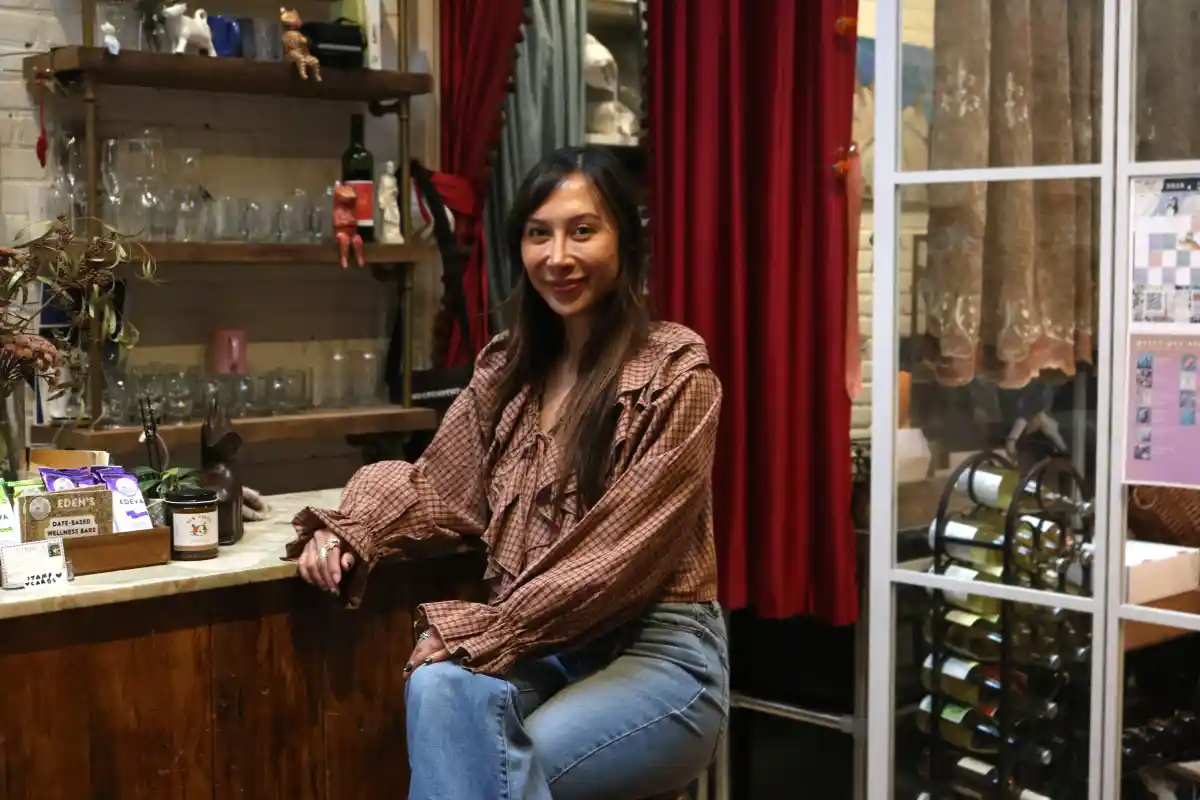

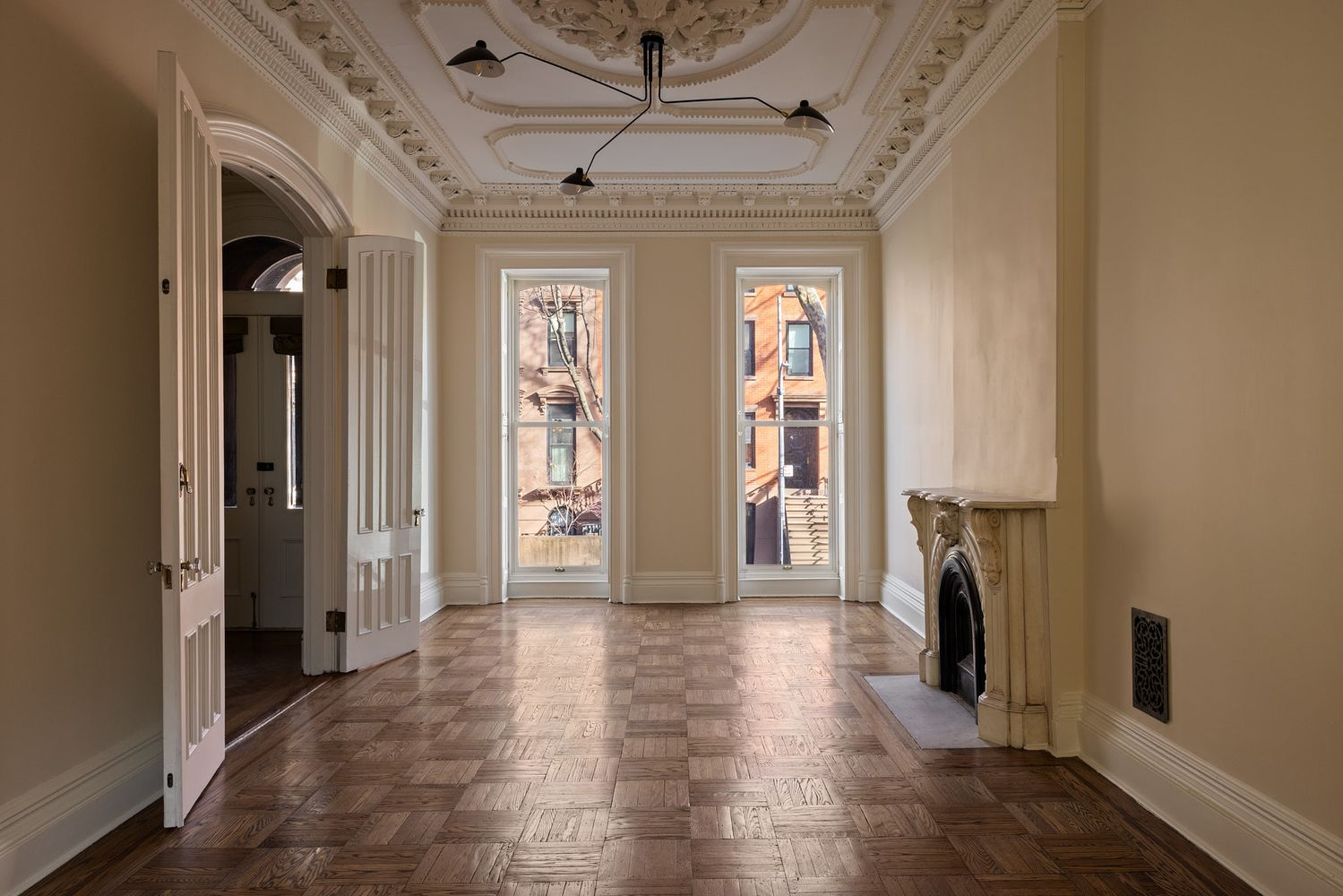
What's Your Take? Leave a Comment